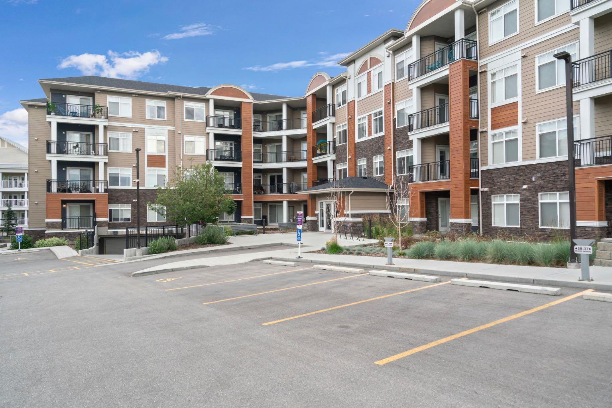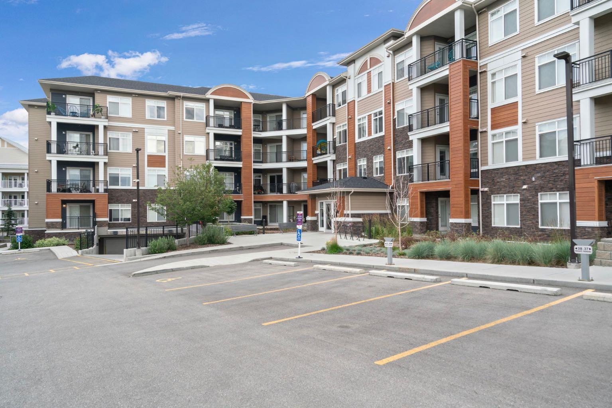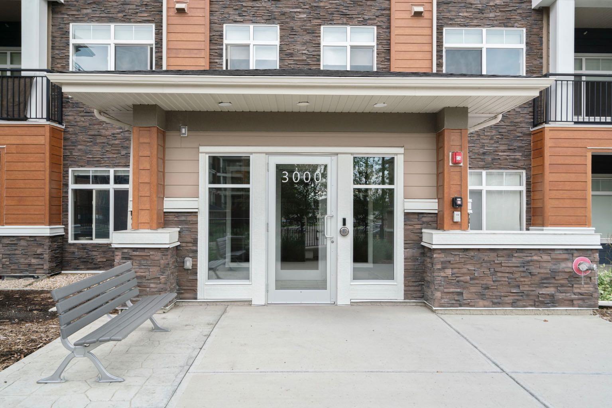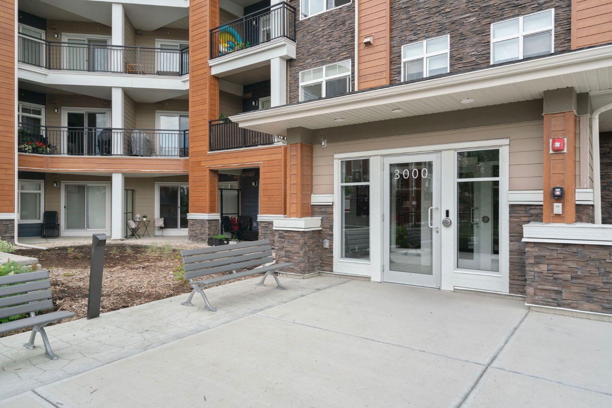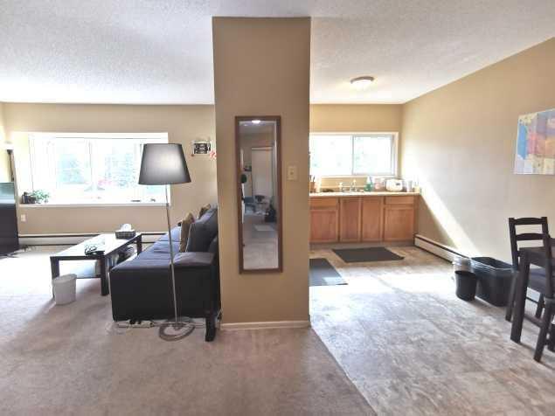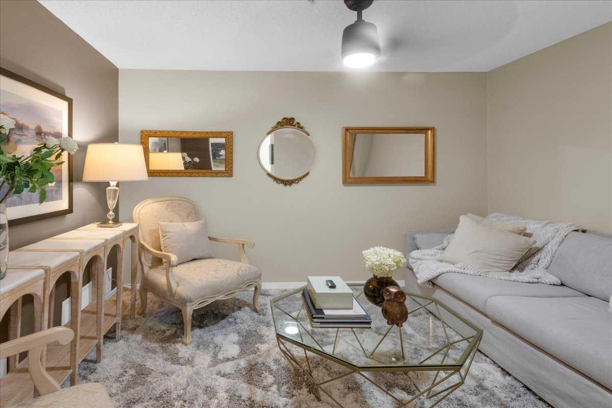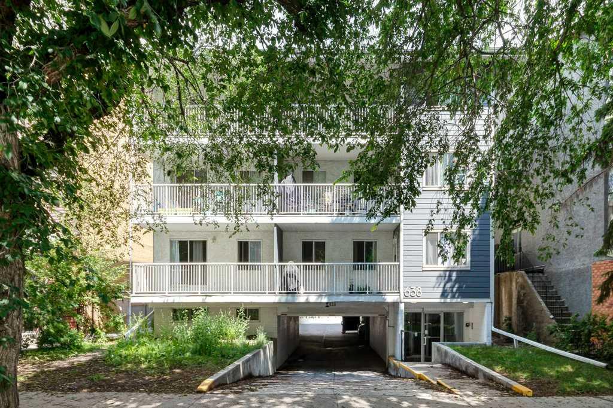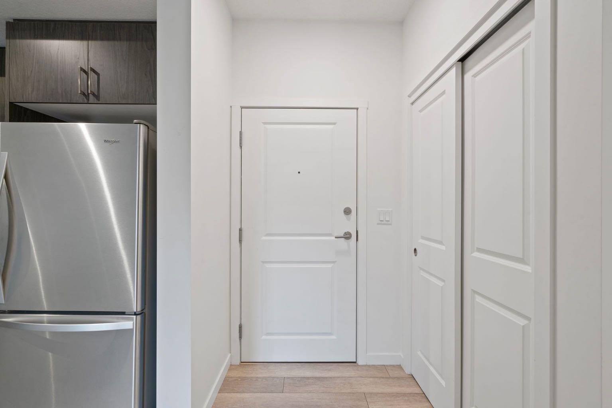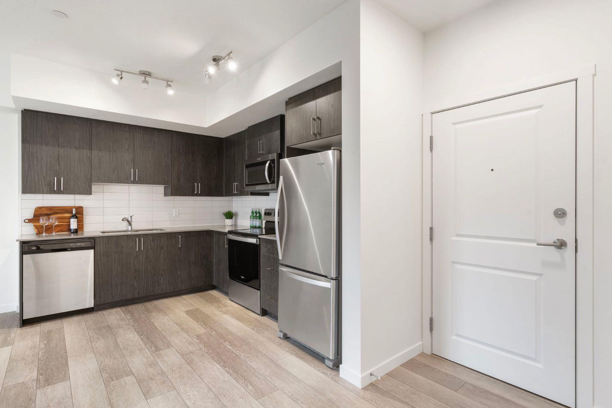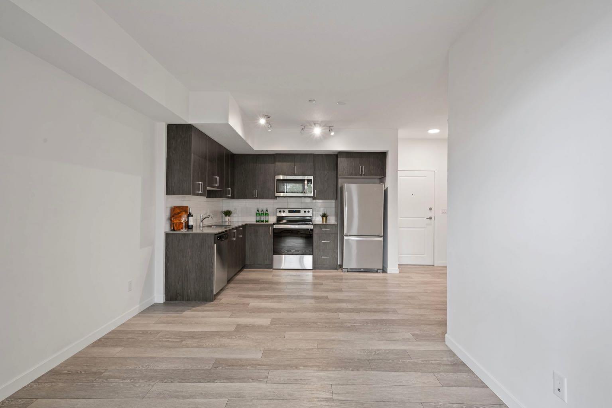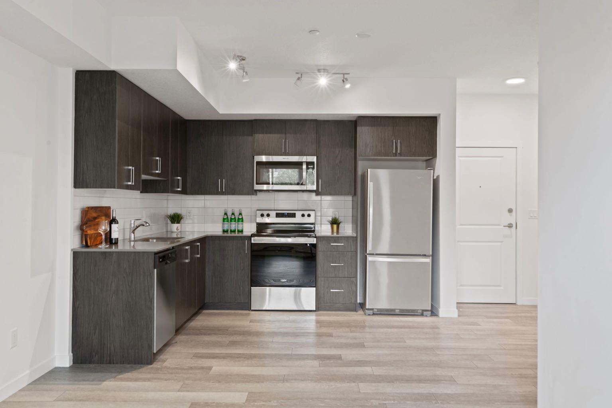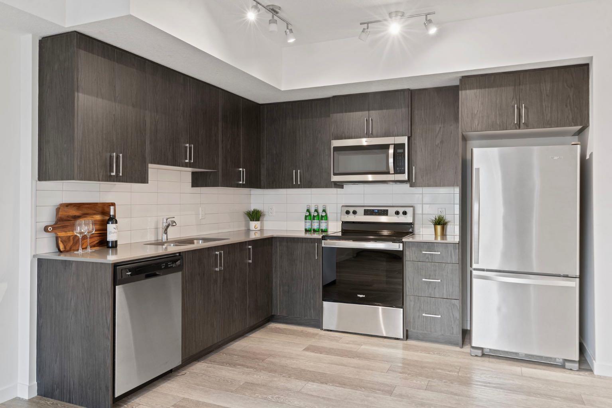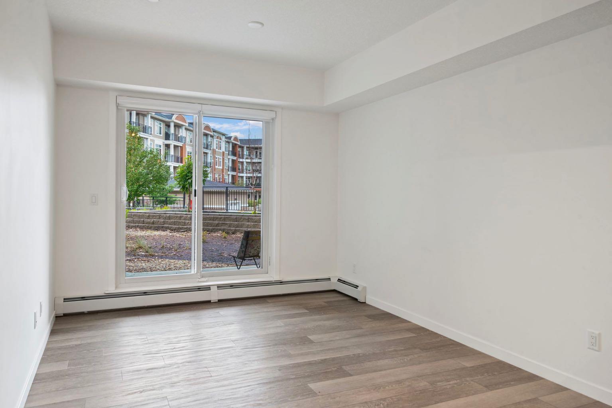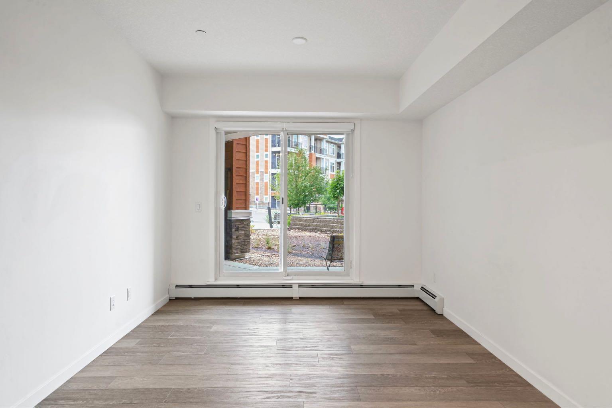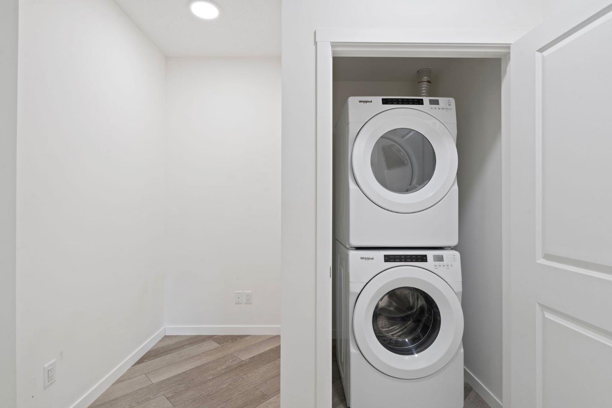3117, 3727 Sage Hill Drive NW, Calgary, Alberta
Condo For Sale in Calgary, Alberta
$248,000
-
CondoProperty Type
-
1Bedrooms
-
1Bath
-
0Garage
-
560Sq Ft
-
2022Year Built
**OPEN HOUSE THIS SUNDAY SEPTEMBER 28 1:00-3:00PM** This stylish and well-appointed 1-bedroom, 1-bathroom main floor condo offers 560 sq ft of thoughtfully designed living space. The open-concept layout features a sleek modern kitchen with full-height cabinetry, stainless steel appliances and a tiled backsplash. The bright living area is enhanced by large windows and patio doors leading to your private ground-level patio perfect for morning coffee or relaxing in the fresh air. The spacious bedroom is filled with natural light and offers ample closet space, while the full 4-piece bathroom adds a touch of modern comfort. A convenient dedicated office nook makes working from home a breeze, and in-suite laundry ensures everyday ease. This unit also comes with an assigned outdoor parking stall and storage locker for added convenience. The well run building offers secure entry, bike storage, and the property is nicely landscaped. Set in the highly sought-after Sage Hill community, you’ll enjoy easy access to walking paths, nearby parks, and a wealth of shopping and dining options including Sage Hill Crossing and Creekside Shopping Centre. Quick access to major roadways makes commuting simple, whether you’re heading downtown or exploring the city. Ideal for first-time buyers, downsizers, or investors, this move-in-ready home offers comfort, convenience, and a fantastic location all in one.
| Street Address: | 3117, 3727 Sage Hill Drive NW |
| City: | Calgary |
| Province/State: | Alberta |
| Postal Code: | N/A |
| County/Parish: | Calgary |
| Subdivision: | Sage Hill |
| Country: | Canada |
| Latitude: | 51.17109904 |
| Longitude: | -114.14024113 |
| MLS® Number: | A2246681 |
| Price: | $248,000 |
| Property Area: | 560 Sq ft |
| Bedrooms: | 1 |
| Bathrooms Half: | 0 |
| Bathrooms Full: | 1 |
| Living Area: | 560 Sq ft |
| Building Area: | 0 Sq ft |
| Year Built: | 2022 |
| Listing Date: | Aug 08, 2025 |
| Garage Spaces: | 0 |
| Property Type: | Residential |
| Property Subtype: | Apartment |
| MLS Status: | Active |
Additional Details
| Flooring: | N/A |
| Construction: | Brick,Composite Siding,Vinyl Siding,Wood Frame |
| Parking: | Assigned,Stall |
| Appliances: | Dishwasher,Dryer,Electric Stove,Microwave Hood Fan,Refrigerator,Washer |
| Stories: | N/A |
| Zoning: | M-2 d200 |
| Fireplace: | N/A |
| Amenities: | Park,Playground,Schools Nearby,Shopping Nearby,Sidewalks,Street Lights,Walking/Bike Paths |
Utilities & Systems
| Heating: | Baseboard |
| Cooling: | None |
| Property Type | Residential |
| Building Type | Apartment |
| Storeys | 4 |
| Square Footage | 560 sqft |
| Community Name | Sage Hill |
| Subdivision Name | Sage Hill |
| Title | Fee Simple |
| Land Size | Unknown |
| Built in | 2022 |
| Annual Property Taxes | Contact listing agent |
| Parking Type | Assigned |
| Time on MLS Listing | 52 days |
Bedrooms
| Above Grade | 1 |
Bathrooms
| Total | 1 |
| Partial | 0 |
Interior Features
| Appliances Included | Dishwasher, Dryer, Electric Stove, Microwave Hood Fan, Refrigerator, Washer |
| Flooring | Vinyl Plank |
Building Features
| Features | Ceiling Fan(s), Storage |
| Style | Attached |
| Construction Material | Brick, Composite Siding, Vinyl Siding, Wood Frame |
| Building Amenities | Bicycle Storage, Elevator(s), Visitor Parking |
| Structures | Patio |
Heating & Cooling
| Cooling | None |
| Heating Type | Baseboard |
Exterior Features
| Exterior Finish | Brick, Composite Siding, Vinyl Siding, Wood Frame |
Neighbourhood Features
| Community Features | Park, Playground, Schools Nearby, Shopping Nearby, Sidewalks, Street Lights, Walking/Bike Paths |
| Pets Allowed | Restrictions |
| Amenities Nearby | Park, Playground, Schools Nearby, Shopping Nearby, Sidewalks, Street Lights, Walking/Bike Paths |
Maintenance or Condo Information
| Maintenance Fees | $327 Monthly |
| Maintenance Fees Include | Common Area Maintenance, Heat, Maintenance Grounds, Professional Management, Reserve Fund Contributions, Sewer, Snow Removal, Trash, Water |
Parking
| Parking Type | Assigned |
| Total Parking Spaces | 1 |
Interior Size
| Total Finished Area: | 560 sq ft |
| Total Finished Area (Metric): | 52.06 sq m |
| Main Level: | 560 sq ft |
Room Count
| Bedrooms: | 1 |
| Bathrooms: | 1 |
| Full Bathrooms: | 1 |
| Rooms Above Grade: | 5 |
Lot Information
Legal
| Legal Description: | 2210852;284 |
| Title to Land: | Fee Simple |
- Ceiling Fan(s)
- Storage
- BBQ gas line
- Dishwasher
- Dryer
- Electric Stove
- Microwave Hood Fan
- Refrigerator
- Washer
- Bicycle Storage
- Elevator(s)
- Visitor Parking
- Park
- Playground
- Schools Nearby
- Shopping Nearby
- Sidewalks
- Street Lights
- Walking/Bike Paths
- Brick
- Composite Siding
- Vinyl Siding
- Wood Frame
- Assigned
- Stall
- Patio
Floor plan information is not available for this property.
Monthly Payment Breakdown
Loading Walk Score...
What's Nearby?
Powered by Yelp
REALTOR® Details
Cindy Crosby
- (403) 710-7207
- [email protected]
- Royal LePage Benchmark
