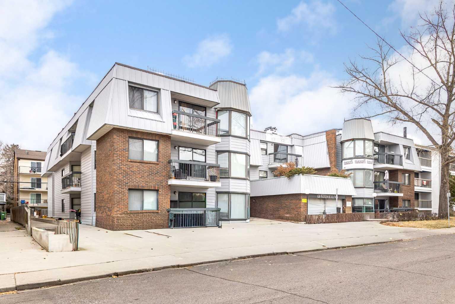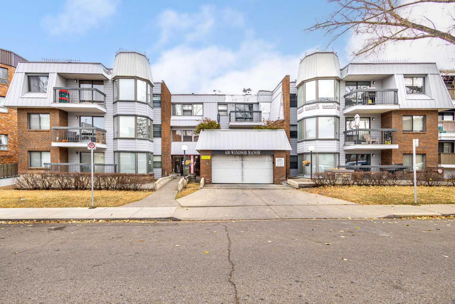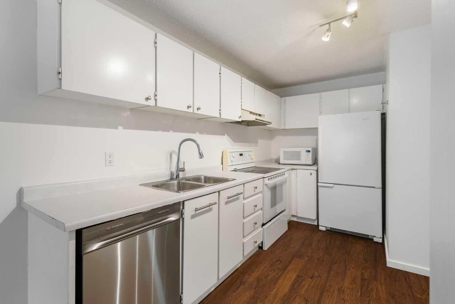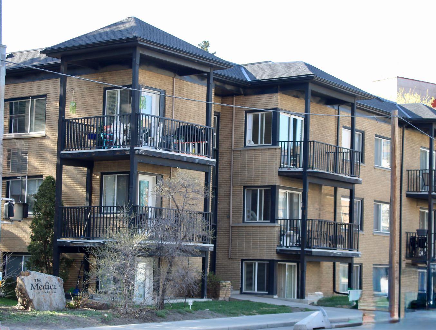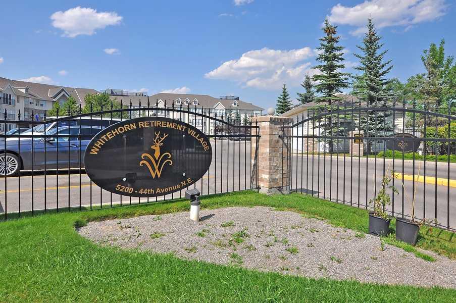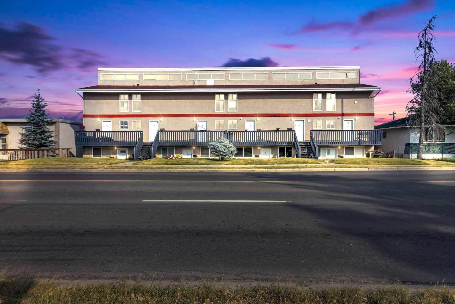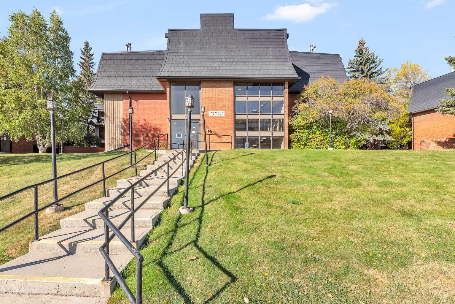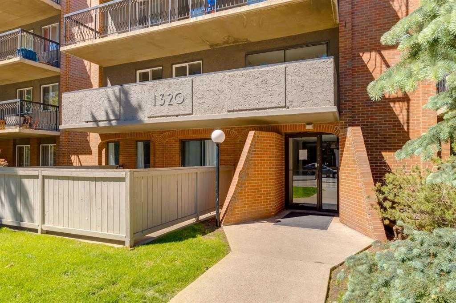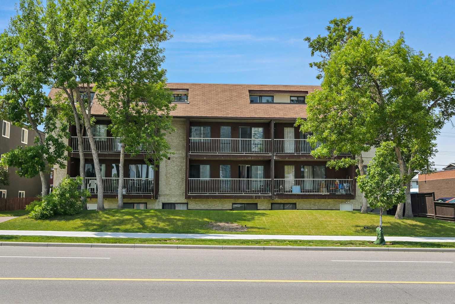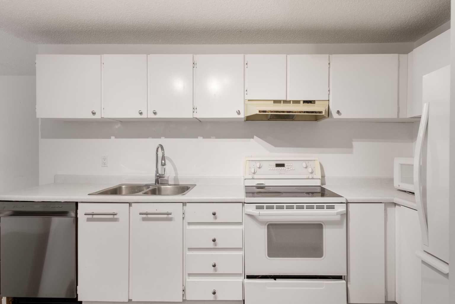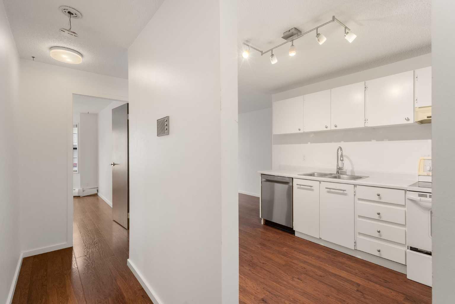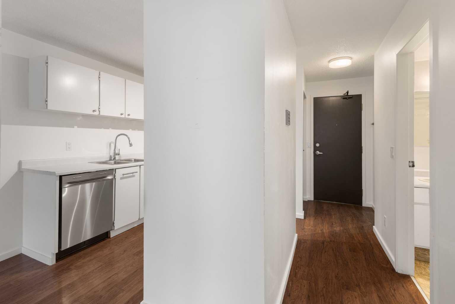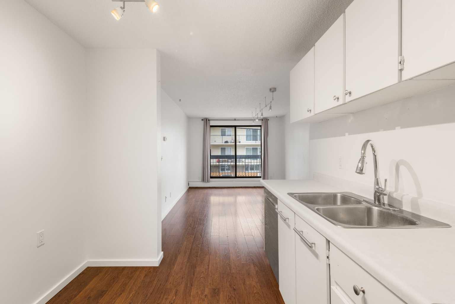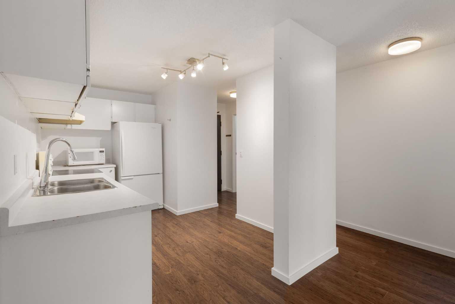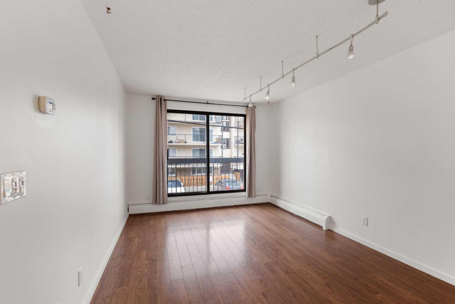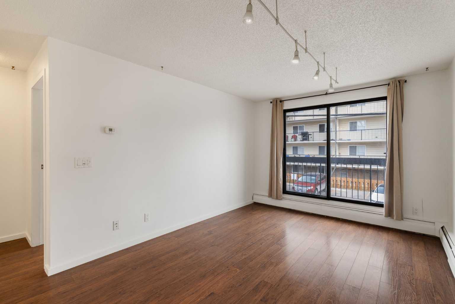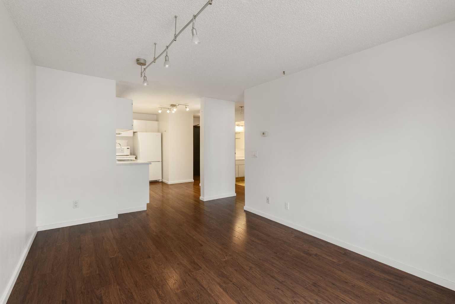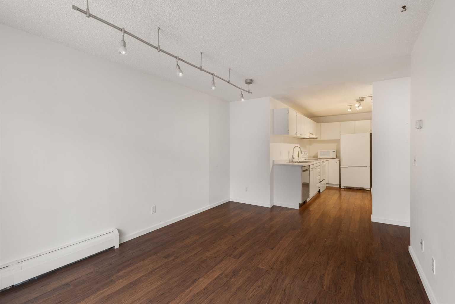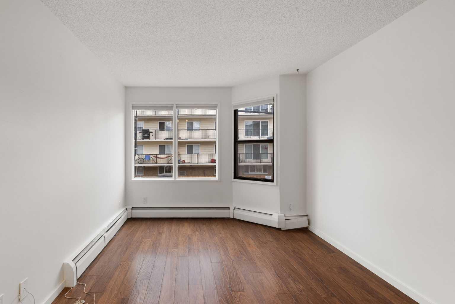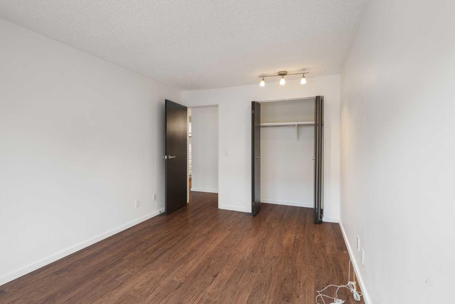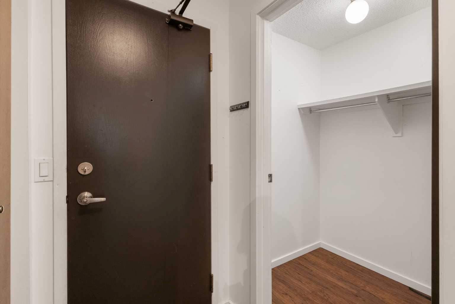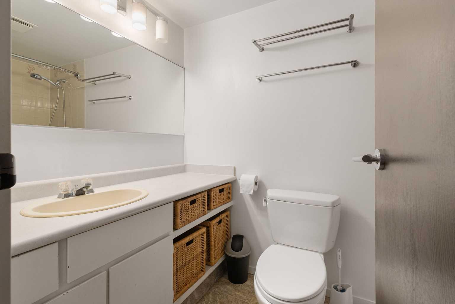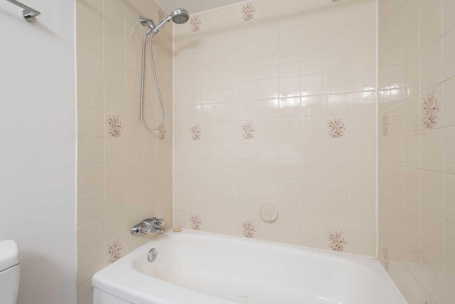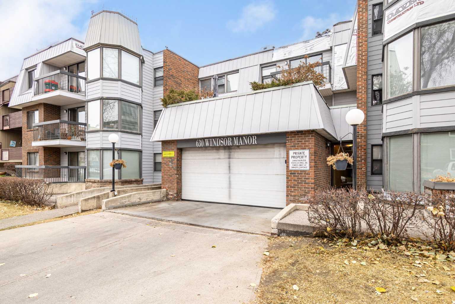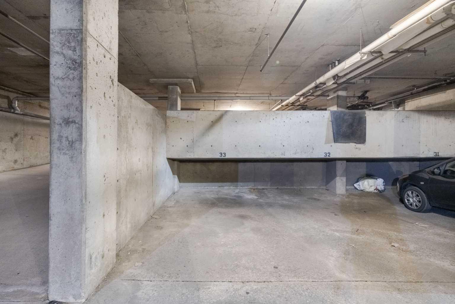205, 630 57 Avenue SW, Calgary, Alberta
Condo For Sale in Calgary, Alberta
$199,500
-
CondoProperty Type
-
1Bedrooms
-
1Bath
-
1Garage
-
539Sq Ft
-
1982Year Built
Welcome to this charming one-bedroom condo, ideally located just a short walk from Chinook Mall, the LRT, and several nearby parks and transit options. The open-concept living area features stylish and durable laminate flooring, creating a warm and inviting space. Set in a quiet, well-maintained adult-only building, this home offers underground heated parking, in-suite storage, extra storage space down the hall and numerous upgrades throughout the complex, including refinished balconies, new torch-on roofing, updated boilers, and enhanced security cameras in the parkade and on all levels. The common areas have also been refreshed with modern lighting, new carpets, and contemporary door hardware. With Elbow Drive and Glenmore Trail just minutes away, this condo offers the perfect blend of comfort, convenience, and low-maintenance living. Book your showing today!
| Street Address: | 205, 630 57 Avenue SW |
| City: | Calgary |
| Province/State: | Alberta |
| Postal Code: | N/A |
| County/Parish: | Calgary |
| Subdivision: | Windsor Park |
| Country: | Canada |
| Latitude: | 51.00272015 |
| Longitude: | -114.07852417 |
| MLS® Number: | A2269215 |
| Price: | $199,500 |
| Property Area: | 539 Sq ft |
| Bedrooms: | 1 |
| Bathrooms Half: | 0 |
| Bathrooms Full: | 1 |
| Living Area: | 539 Sq ft |
| Building Area: | 0 Sq ft |
| Year Built: | 1982 |
| Listing Date: | Nov 07, 2025 |
| Garage Spaces: | 1 |
| Property Type: | Residential |
| Property Subtype: | Apartment |
| MLS Status: | Active |
Additional Details
| Flooring: | N/A |
| Construction: | Brick,Concrete |
| Parking: | Assigned,Underground |
| Appliances: | Dishwasher,Electric Oven,Garage Control(s),Microwave,Range Hood,Refrigerator,Window Coverings |
| Stories: | N/A |
| Zoning: | M-C2 |
| Fireplace: | N/A |
| Amenities: | Park,Schools Nearby,Shopping Nearby,Sidewalks,Street Lights,Walking/Bike Paths |
Utilities & Systems
| Heating: | Baseboard |
| Cooling: | None |
| Property Type | Residential |
| Building Type | Apartment |
| Storeys | 3 |
| Square Footage | 539 sqft |
| Community Name | Windsor Park |
| Subdivision Name | Windsor Park |
| Title | Fee Simple |
| Land Size | Unknown |
| Built in | 1982 |
| Annual Property Taxes | Contact listing agent |
| Parking Type | Underground |
Bedrooms
| Above Grade | 1 |
Bathrooms
| Total | 1 |
| Partial | 0 |
Interior Features
| Appliances Included | Dishwasher, Electric Oven, Garage Control(s), Microwave, Range Hood, Refrigerator, Window Coverings |
| Flooring | Ceramic Tile, Laminate |
Building Features
| Features | Closet Organizers, Laminate Counters, No Smoking Home, Storage |
| Style | Attached |
| Construction Material | Brick, Concrete |
| Building Amenities | Laundry, Secured Parking, Snow Removal |
| Structures | Balcony(s) |
Heating & Cooling
| Cooling | None |
| Heating Type | Baseboard |
Exterior Features
| Exterior Finish | Brick, Concrete |
Neighbourhood Features
| Community Features | Park, Schools Nearby, Shopping Nearby, Sidewalks, Street Lights, Walking/Bike Paths |
| Pets Allowed | Restrictions |
| Amenities Nearby | Park, Schools Nearby, Shopping Nearby, Sidewalks, Street Lights, Walking/Bike Paths |
Maintenance or Condo Information
| Maintenance Fees | $355 Monthly |
| Maintenance Fees Include | Common Area Maintenance, Heat, Insurance, Interior Maintenance, Maintenance Grounds, Professional Management, Reserve Fund Contributions, Sewer, Trash, Water |
Parking
| Parking Type | Underground |
| Total Parking Spaces | 1 |
Interior Size
| Total Finished Area: | 539 sq ft |
| Total Finished Area (Metric): | 50.03 sq m |
| Main Level: | 539 sq ft |
Room Count
| Bedrooms: | 1 |
| Bathrooms: | 1 |
| Full Bathrooms: | 1 |
| Rooms Above Grade: | 4 |
Lot Information
Legal
| Legal Description: | 8310424;13 |
| Title to Land: | Fee Simple |
- Closet Organizers
- Laminate Counters
- No Smoking Home
- Storage
- Balcony
- Dishwasher
- Electric Oven
- Garage Control(s)
- Microwave
- Range Hood
- Refrigerator
- Window Coverings
- Laundry
- Secured Parking
- Snow Removal
- Park
- Schools Nearby
- Shopping Nearby
- Sidewalks
- Street Lights
- Walking/Bike Paths
- Brick
- Concrete
- Assigned
- Underground
- Balcony(s)
Floor plan information is not available for this property.
Monthly Payment Breakdown
Loading Walk Score...
What's Nearby?
Powered by Yelp

