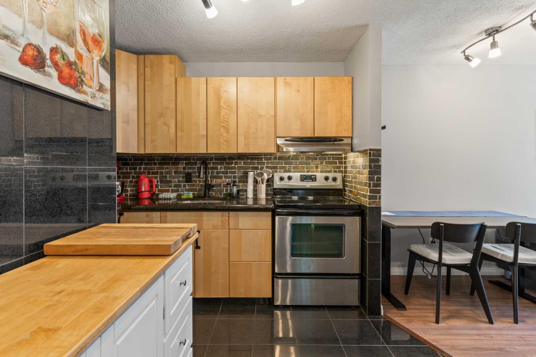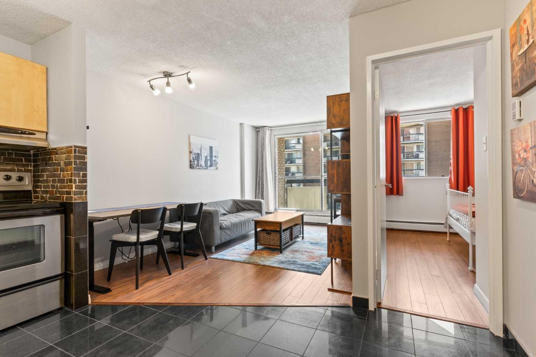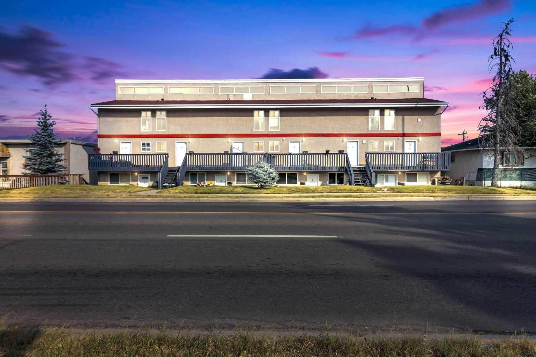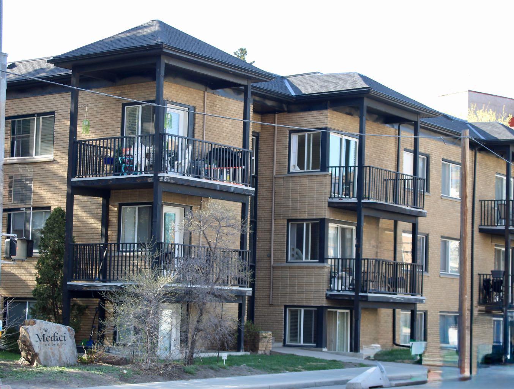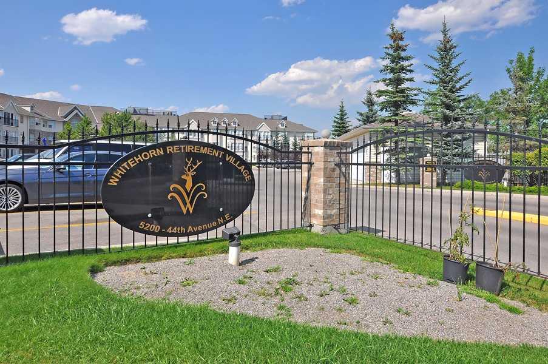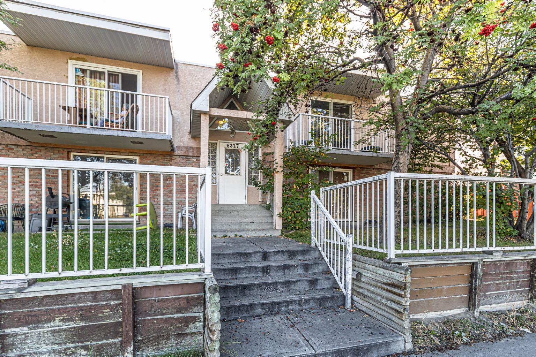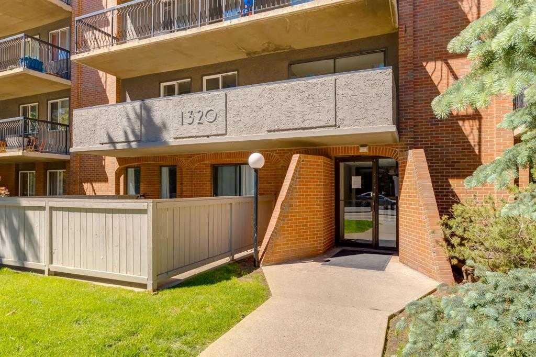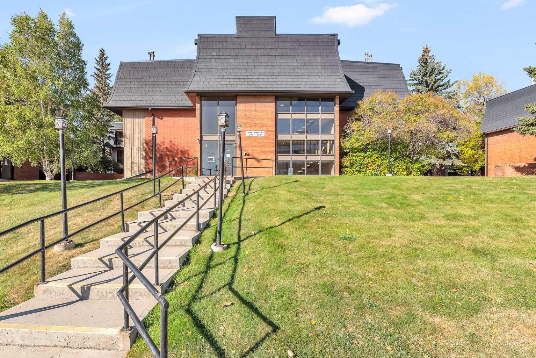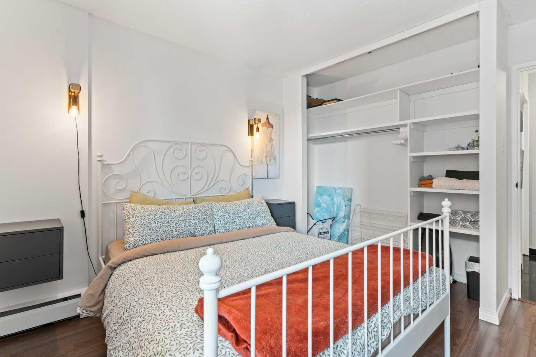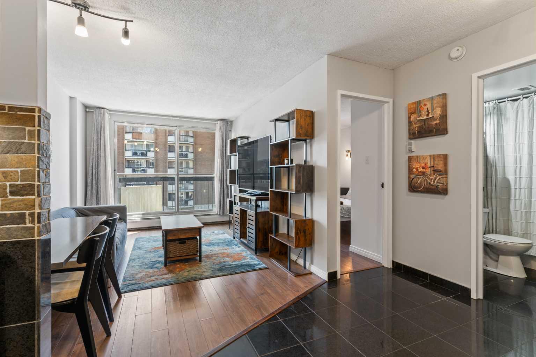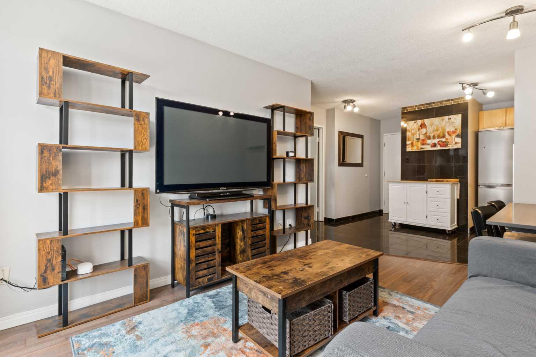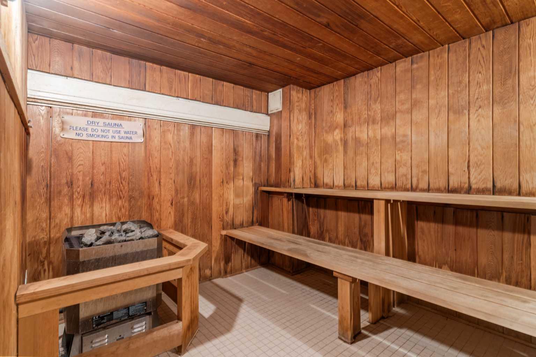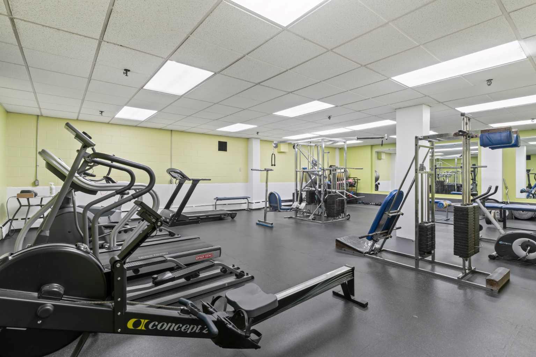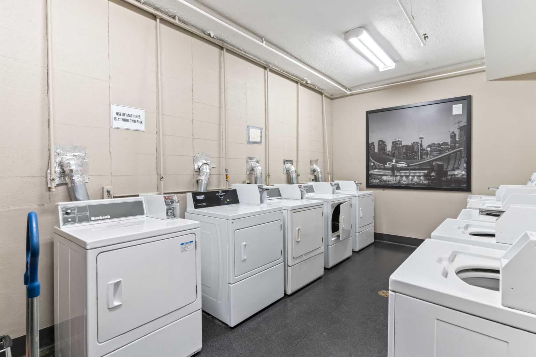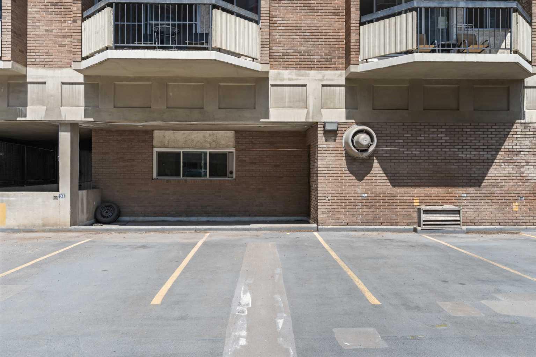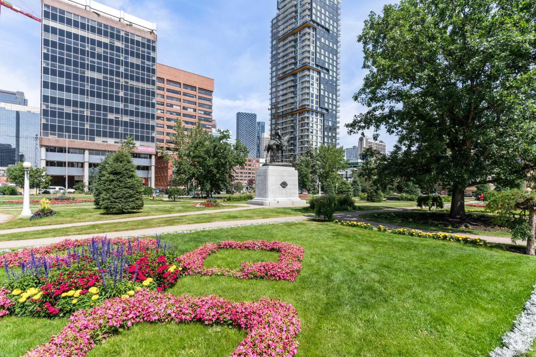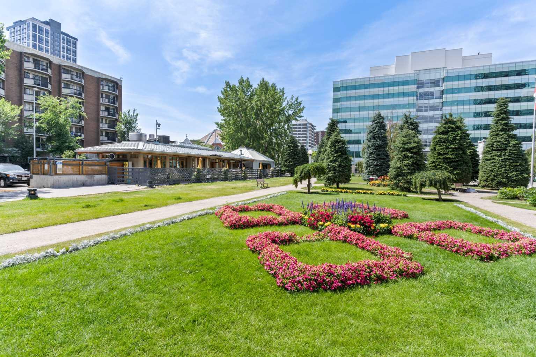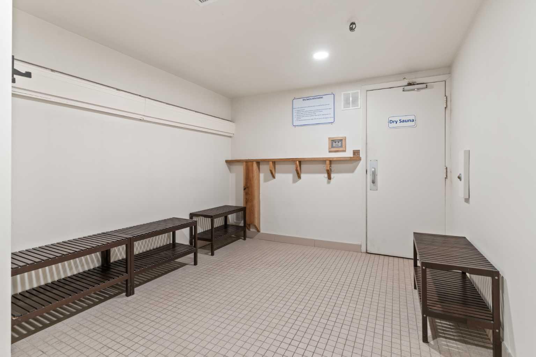405, 339 13 Avenue SW, Calgary, Alberta
Condo For Sale in Calgary, Alberta
$199,000
-
CondoProperty Type
-
1Bedrooms
-
1Bath
-
0Garage
-
441Sq Ft
-
1971Year Built
OPEN HOUSE NOV 1 & 2 - 2-4PM! Welcome to urban living at its finest! This tastefully designed one-bedroom apartment is located in the heart of Calgary’s vibrant Beltline, directly across from the picturesque Central Memorial Park. With a bright and open-concept layout, this home features a sunny south-facing balcony—perfect for your morning coffee or evening wind-down. Enjoy low condo fees that include all utilities, along with access to top-tier amenities such as a saltwater pool, fitness center, and sauna. The unit also comes with secured outdoor parking, and with such an unbeatable location, you’ll have trendy cafés, restaurants, groceries, and transit all just steps from your door. Whether you're a first-time buyer, downsizer, or investor, this is city living made easy.
| Street Address: | 405, 339 13 Avenue SW |
| City: | Calgary |
| Province/State: | Alberta |
| Postal Code: | N/A |
| County/Parish: | Calgary |
| Subdivision: | Beltline |
| Country: | Canada |
| Latitude: | 51.04055208 |
| Longitude: | -114.07052827 |
| MLS® Number: | A2265332 |
| Price: | $199,000 |
| Property Area: | 441 Sq ft |
| Bedrooms: | 1 |
| Bathrooms Half: | 0 |
| Bathrooms Full: | 1 |
| Living Area: | 441 Sq ft |
| Building Area: | 0 Sq ft |
| Year Built: | 1971 |
| Listing Date: | Oct 17, 2025 |
| Garage Spaces: | 0 |
| Property Type: | Residential |
| Property Subtype: | Apartment |
| MLS Status: | Active |
Additional Details
| Flooring: | N/A |
| Construction: | Brick,Concrete |
| Parking: | Secured,Stall |
| Appliances: | Electric Stove,Refrigerator,Window Coverings |
| Stories: | N/A |
| Zoning: | CC-COR |
| Fireplace: | N/A |
| Amenities: | Park,Playground,Shopping Nearby,Sidewalks,Street Lights,Walking/Bike Paths |
Utilities & Systems
| Heating: | Baseboard,Natural Gas |
| Cooling: | None |
| Property Type | Residential |
| Building Type | Apartment |
| Storeys | 7 |
| Square Footage | 441 sqft |
| Community Name | Beltline |
| Subdivision Name | Beltline |
| Title | Fee Simple |
| Land Size | Unknown |
| Built in | 1971 |
| Annual Property Taxes | Contact listing agent |
| Parking Type | Secured |
| Time on MLS Listing | 17 days |
Bedrooms
| Above Grade | 1 |
Bathrooms
| Total | 1 |
| Partial | 0 |
Interior Features
| Appliances Included | Electric Stove, Refrigerator, Window Coverings |
| Flooring | Ceramic Tile, Laminate |
Building Features
| Features | Closet Organizers, No Smoking Home, Open Floorplan |
| Style | Attached |
| Construction Material | Brick, Concrete |
| Building Amenities | Coin Laundry, Elevator(s), Fitness Center, Garbage Chute, Indoor Pool, Party Room, Pool, Sauna, Secured Parking, Trash |
| Structures | Balcony(s) |
Heating & Cooling
| Cooling | None |
| Heating Type | Baseboard, Natural Gas |
Exterior Features
| Exterior Finish | Brick, Concrete |
Neighbourhood Features
| Community Features | Park, Playground, Shopping Nearby, Sidewalks, Street Lights, Walking/Bike Paths |
| Pets Allowed | Restrictions, Cats OK, Dogs OK, Yes |
| Amenities Nearby | Park, Playground, Shopping Nearby, Sidewalks, Street Lights, Walking/Bike Paths |
Maintenance or Condo Information
| Maintenance Fees | $386 Monthly |
| Maintenance Fees Include | Amenities of HOA/Condo, Common Area Maintenance, Electricity, Gas, Heat, Insurance, Reserve Fund Contributions, Sewer, Trash, Water |
Parking
| Parking Type | Secured |
| Total Parking Spaces | 1 |
Interior Size
| Total Finished Area: | 441 sq ft |
| Total Finished Area (Metric): | 41.01 sq m |
Room Count
| Bedrooms: | 1 |
| Bathrooms: | 1 |
| Full Bathrooms: | 1 |
| Rooms Above Grade: | 3 |
Lot Information
- Closet Organizers
- No Smoking Home
- Open Floorplan
- Balcony
- Electric Stove
- Refrigerator
- Window Coverings
- Coin Laundry
- Elevator(s)
- Fitness Center
- Garbage Chute
- Indoor Pool
- Party Room
- Pool
- Sauna
- Secured Parking
- Trash
- Park
- Playground
- Shopping Nearby
- Sidewalks
- Street Lights
- Walking/Bike Paths
- Brick
- Concrete
- Poured Concrete
- Secured
- Stall
- Balcony(s)
Floor plan information is not available for this property.
Monthly Payment Breakdown
Loading Walk Score...
What's Nearby?
Powered by Yelp

