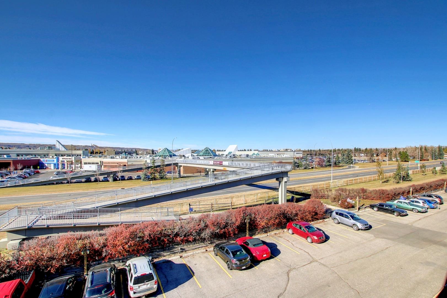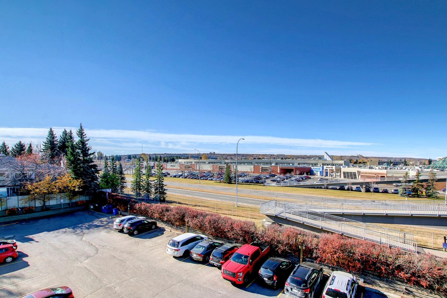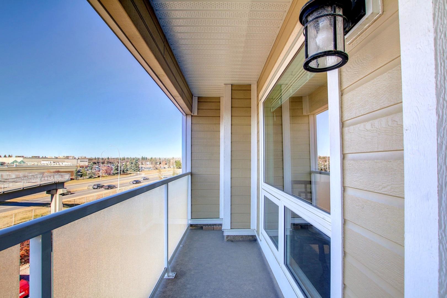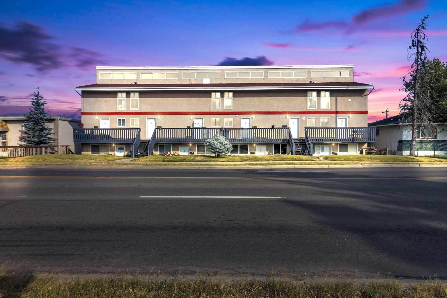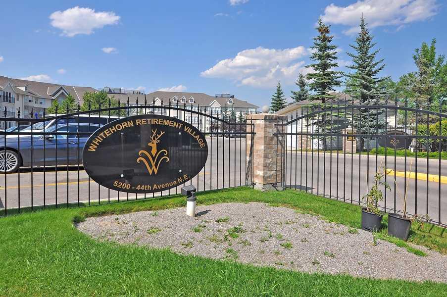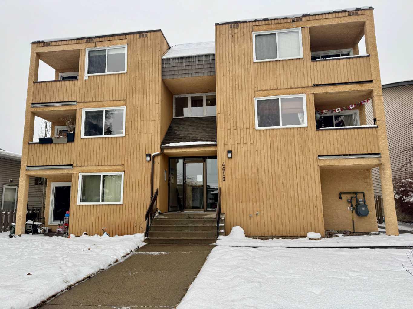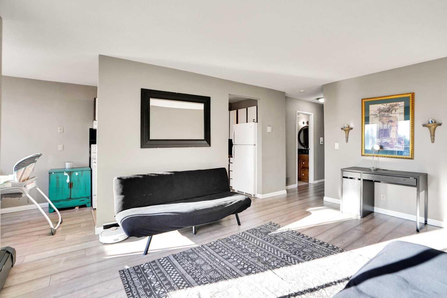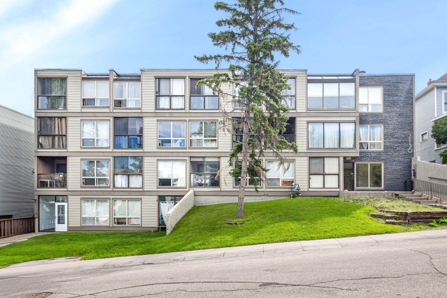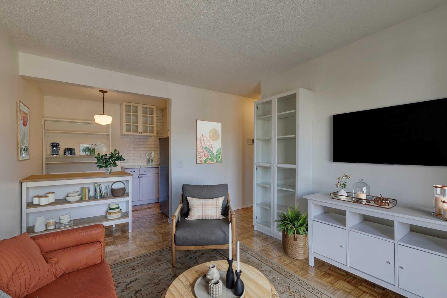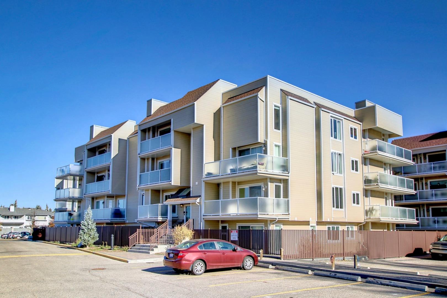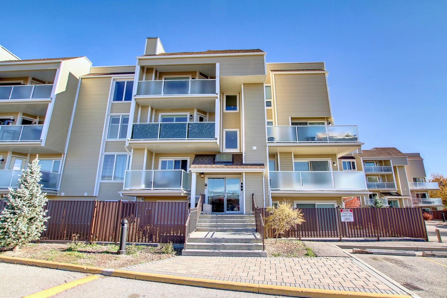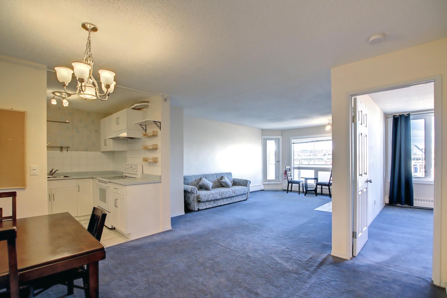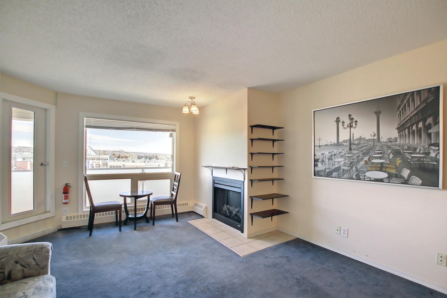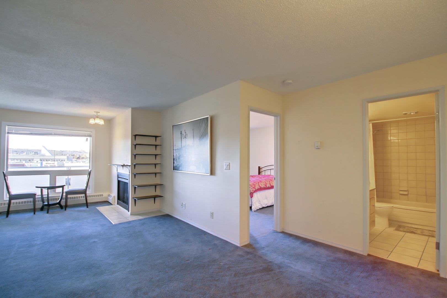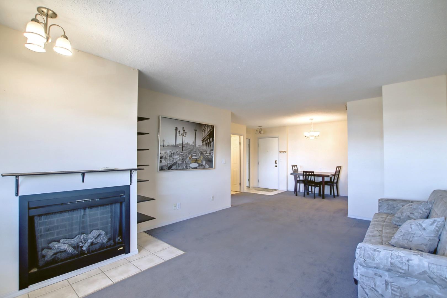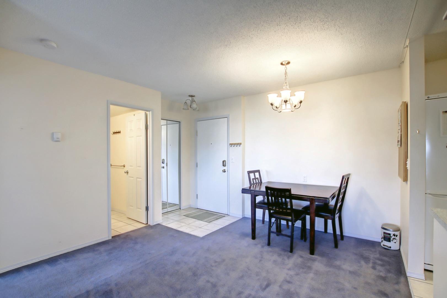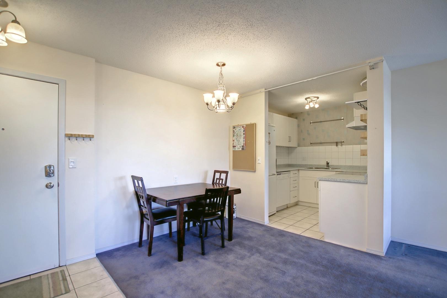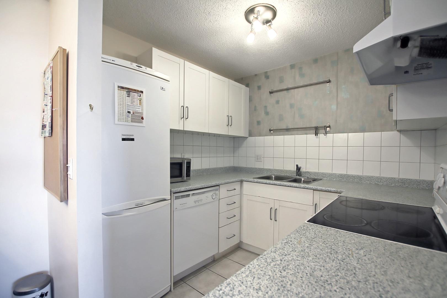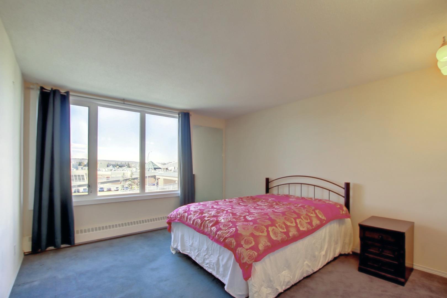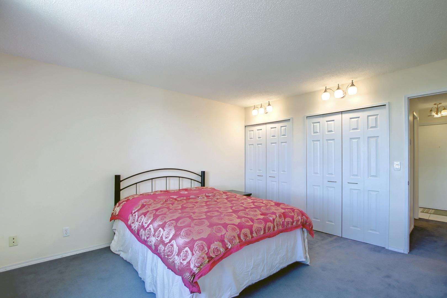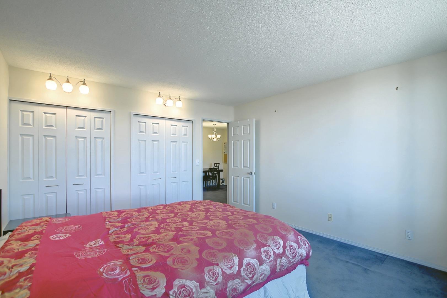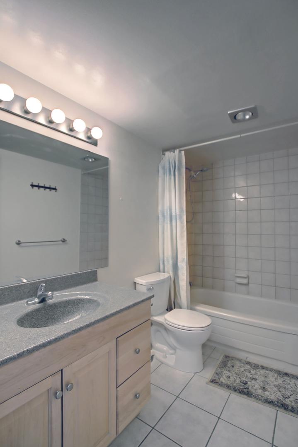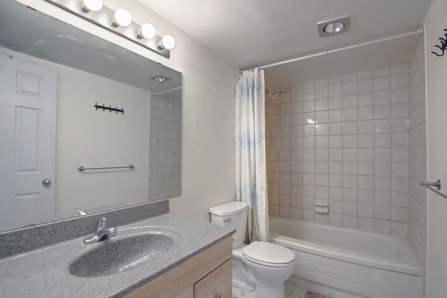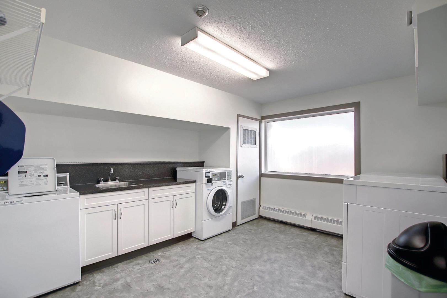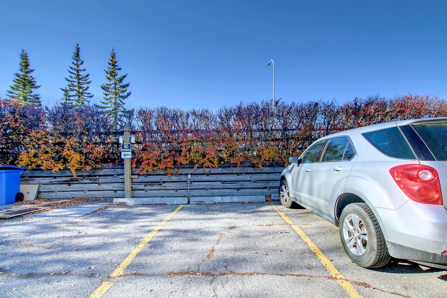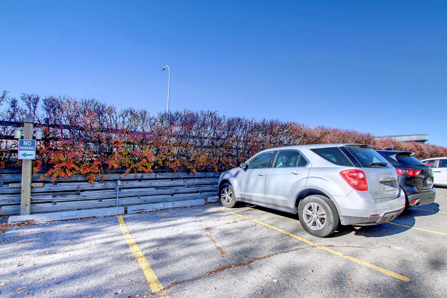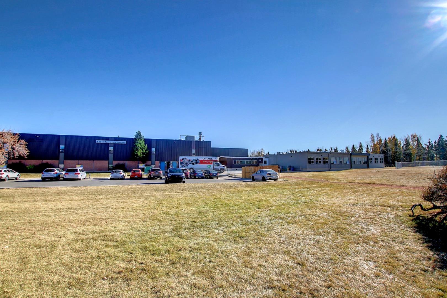404, 3727 42 Street NW, Calgary, Alberta
Condo For Sale in Calgary, Alberta
$199,000
-
CondoProperty Type
-
1Bedrooms
-
1Bath
-
0Garage
-
698Sq Ft
-
1980Year Built
Welcome to this Top floor Spacious 1 bedroom apartment featuring bright and open floor plan. It offers beautiful flows from the dinette, kitchen, living room with electric fireplace, towards the private balcony overlooking the most popular Entertainment centre in the NW :the newly updated Market Mall. The bedroom is very spacious and offers double closet, and can comfortable fit a king size bed, a desk & a dresser. There is a very roomy storage in the unit as well. The assigned parking stall is located conveniently close to the building's West Entrance. Steps to Market Mall !, Easy access to U of C, Foothills Hospital, Children's Hospital, Downtown and the River & the Rockies. A Perfect choice for Investor and First time Home Buyer.
| Street Address: | 404, 3727 42 Street NW |
| City: | Calgary |
| Province/State: | Alberta |
| Postal Code: | N/A |
| County/Parish: | Calgary |
| Subdivision: | Varsity |
| Country: | Canada |
| Latitude: | 51.08520462 |
| Longitude: | -114.15163251 |
| MLS® Number: | A2257306 |
| Price: | $199,000 |
| Property Area: | 698 Sq ft |
| Bedrooms: | 1 |
| Bathrooms Half: | 0 |
| Bathrooms Full: | 1 |
| Living Area: | 698 Sq ft |
| Building Area: | 0 Sq ft |
| Year Built: | 1980 |
| Listing Date: | Oct 03, 2025 |
| Garage Spaces: | 0 |
| Property Type: | Residential |
| Property Subtype: | Apartment |
| MLS Status: | Active |
Additional Details
| Flooring: | N/A |
| Construction: | Wood Frame |
| Parking: | Stall |
| Appliances: | Dishwasher,Electric Range,Refrigerator |
| Stories: | N/A |
| Zoning: | M-C1 d75 |
| Fireplace: | N/A |
| Amenities: | Golf,Park,Playground,Pool,Schools Nearby,Shopping Nearby,Sidewalks,Street Lights |
Utilities & Systems
| Heating: | Baseboard |
| Cooling: | None |
| Property Type | Residential |
| Building Type | Apartment |
| Storeys | 4 |
| Square Footage | 698 sqft |
| Community Name | Varsity |
| Subdivision Name | Varsity |
| Title | Fee Simple |
| Land Size | Unknown |
| Built in | 1980 |
| Annual Property Taxes | Contact listing agent |
| Parking Type | Stall |
| Time on MLS Listing | 31 days |
Bedrooms
| Above Grade | 1 |
Bathrooms
| Total | 1 |
| Partial | 0 |
Interior Features
| Appliances Included | Dishwasher, Electric Range, Refrigerator |
| Flooring | Carpet, Ceramic Tile |
Building Features
| Features | No Animal Home, No Smoking Home |
| Style | Attached |
| Construction Material | Wood Frame |
| Building Amenities | None |
| Structures | Patio |
Heating & Cooling
| Cooling | None |
| Heating Type | Baseboard |
Exterior Features
| Exterior Finish | Wood Frame |
Neighbourhood Features
| Community Features | Golf, Park, Playground, Pool, Schools Nearby, Shopping Nearby, Sidewalks, Street Lights |
| Pets Allowed | Call |
| Amenities Nearby | Golf, Park, Playground, Pool, Schools Nearby, Shopping Nearby, Sidewalks, Street Lights |
Maintenance or Condo Information
| Maintenance Fees | $433 Monthly |
| Maintenance Fees Include | Common Area Maintenance, Heat, Maintenance Grounds, Professional Management, Reserve Fund Contributions, Sewer, Snow Removal, Trash, Water |
Parking
| Parking Type | Stall |
| Total Parking Spaces | 1 |
Interior Size
| Total Finished Area: | 698 sq ft |
| Total Finished Area (Metric): | 64.86 sq m |
| Main Level: | 698 sq ft |
Room Count
| Bedrooms: | 1 |
| Bathrooms: | 1 |
| Full Bathrooms: | 1 |
| Rooms Above Grade: | 4 |
Lot Information
Legal
| Legal Description: | 8010167;46 |
| Title to Land: | Fee Simple |
- No Animal Home
- No Smoking Home
- Courtyard
- Dishwasher
- Electric Range
- Refrigerator
- None
- Golf
- Park
- Playground
- Pool
- Schools Nearby
- Shopping Nearby
- Sidewalks
- Street Lights
- Wood Frame
- Electric
- Living Room
- Raised Hearth
- Landscaped
- Stall
- Patio
Floor plan information is not available for this property.
Monthly Payment Breakdown
Loading Walk Score...
What's Nearby?
Powered by Yelp

