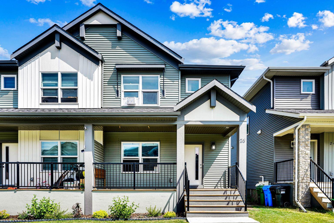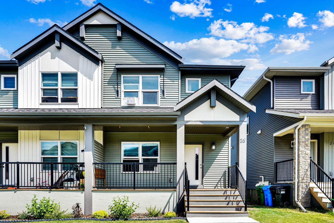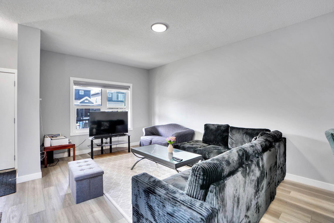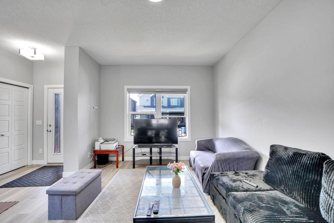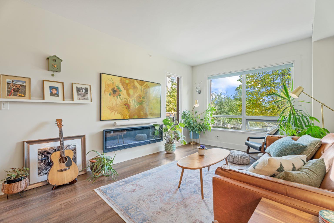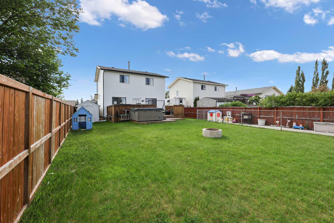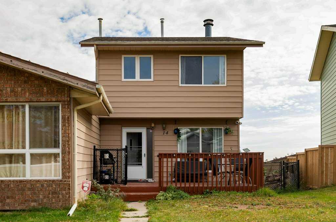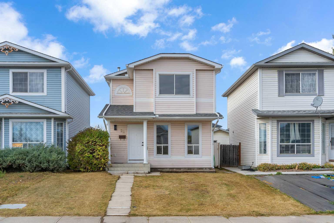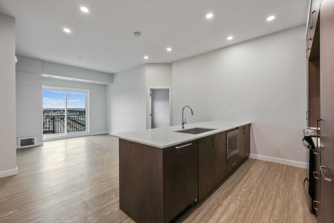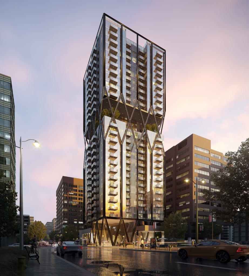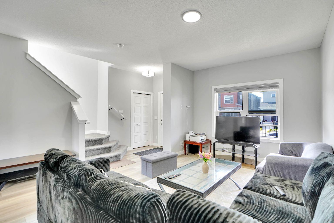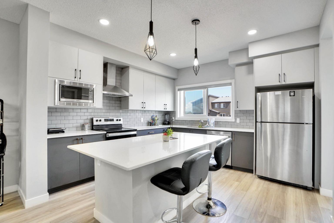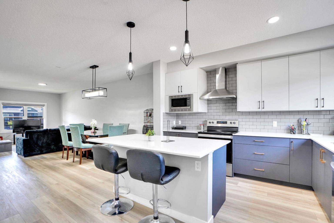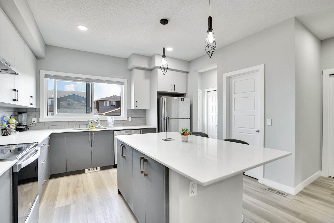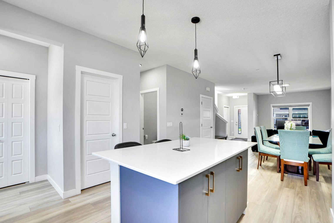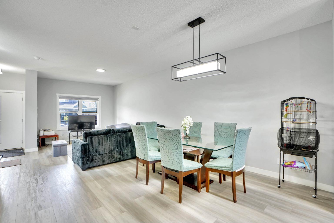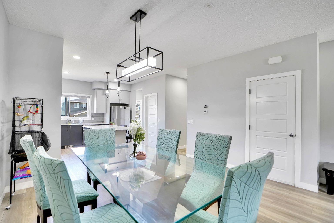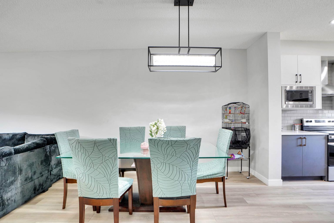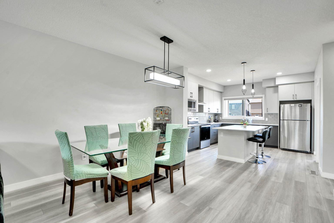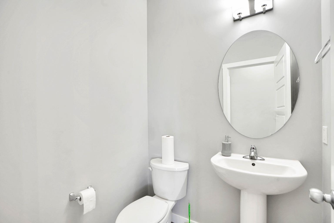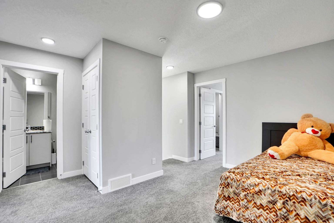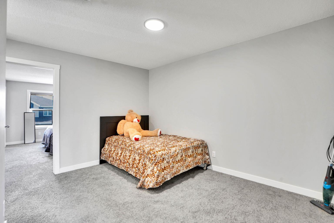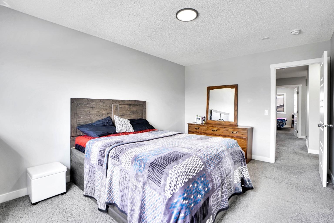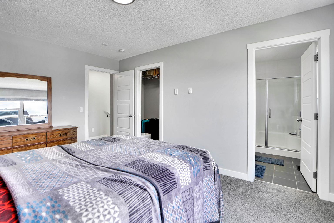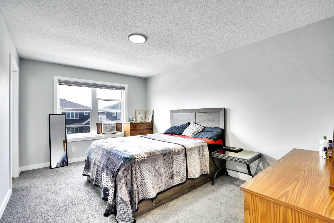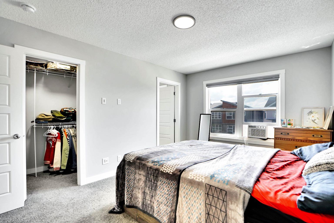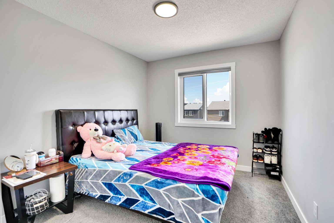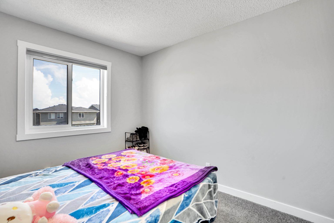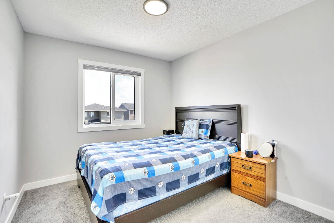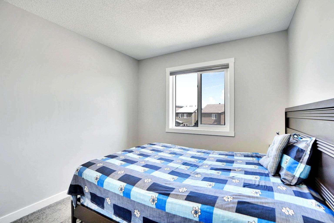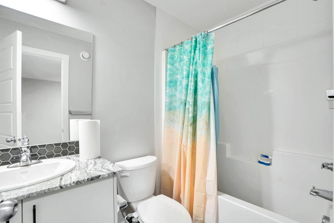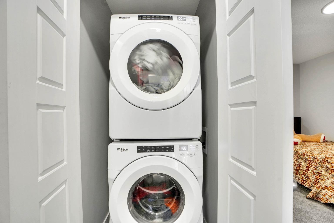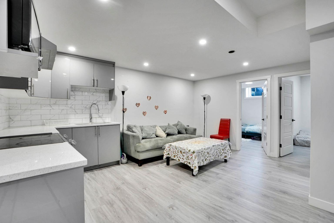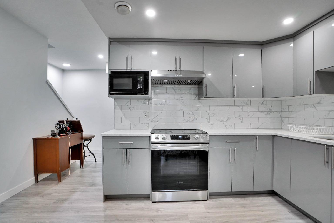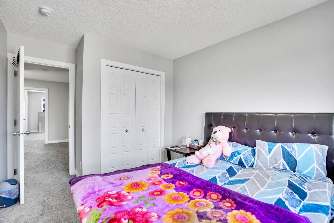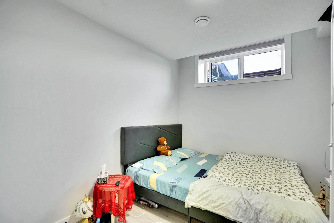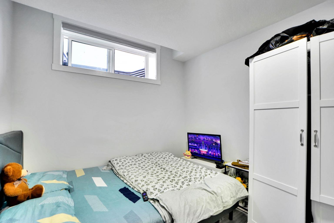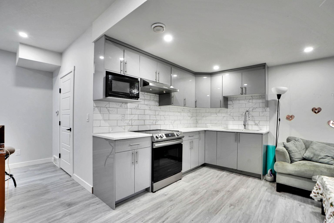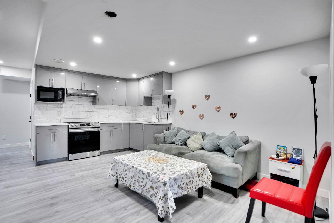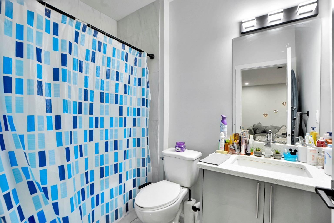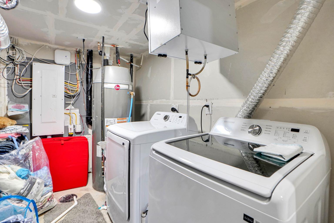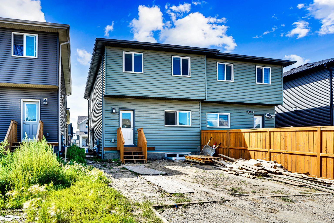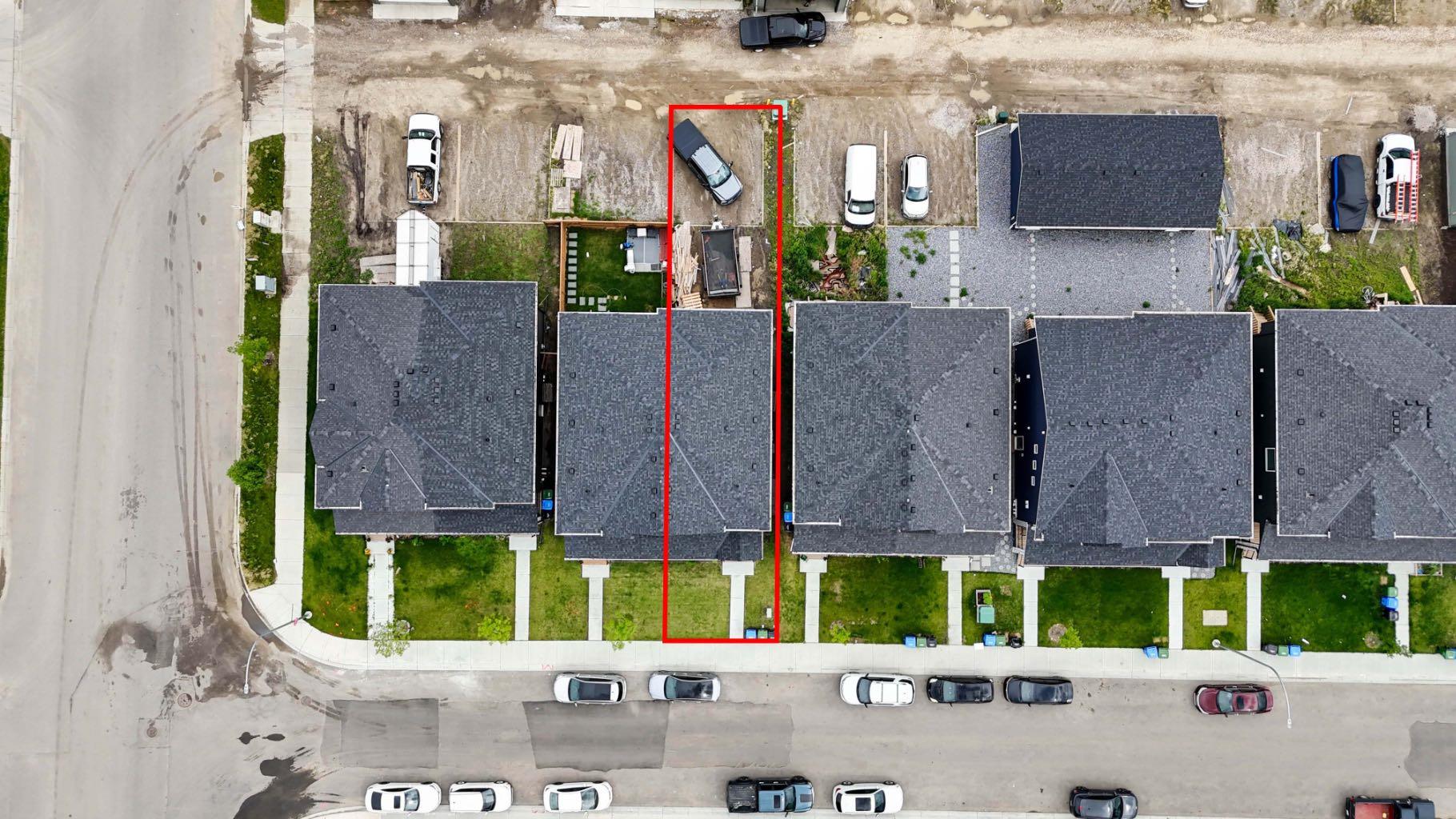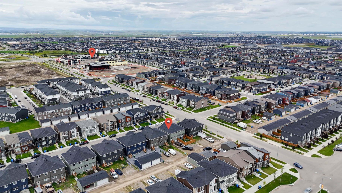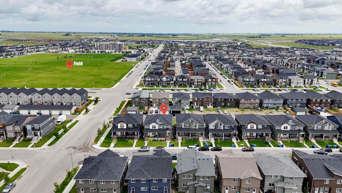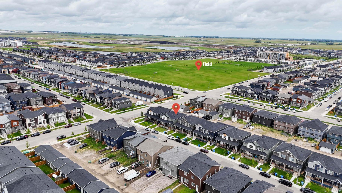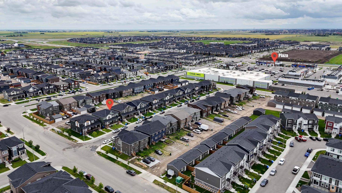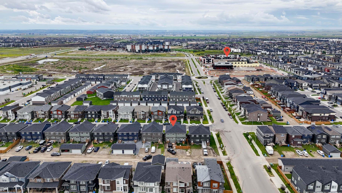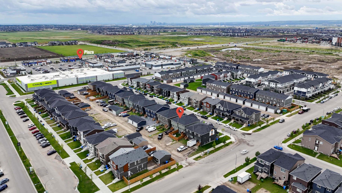20 Cornerstone Link NE, Calgary, Alberta
Residential For Sale in Calgary, Alberta
$609,000
-
ResidentialProperty Type
-
4Bedrooms
-
4Bath
-
0Garage
-
1,660Sq Ft
-
2023Year Built
Welcome to 20 Cornerstone Link NE, Calgary – A Beautiful, Modern Half-Duplex with LEGAL SUITE! Step into comfort and style with this well-designed half-duplex offering over 2,300 plus square feet of finished living space. Located in the dynamic and fast-growing community of Cornerstone. Main Floor Highlights-Modern Kitchen includes a sleek electric stove range and chimney hood fan, extended island is perfect for prepping meals or casual dining and walk-in pantry add practical convenience. Open Living & Dining Enjoy the spacious living and dining areas, designed for both entertaining and everyday family life. The entire main floor shines with extra pot lights and upgraded light fixtures, adding warmth and elegance throughout. Upper Floor – Comfort Meets Convenience Primary Bedroom Suite The staircase leads you to a large bright primary bedroom , featuring a walk-in closet and 4-piece ensuite bathroom. Additional Bedrooms & Bonus Room Two more well-sized bedrooms, a bonus/flex room, and an upper-floor laundry area with a stacked washer/dryer make this level ideal for growing families. LEGAL Basement Suite – Income Opportunity Enjoy the added value of a fully developed legal suite with: • Separate entrance • Large kitchen with full appliances • Comfortable living room • 4-piece bathroom • Private access to the furnace room *Currently tenants occupied paying $1300 plus 40% utilities-Tenants are willing to stay with 11 months lease left on it. Prime Location in Cornerstone This fantastic home is located in a thriving NE Calgary neighborhood, just steps from: *Chalo FreshCo Plaza * Skypoint Landing shopping centre *Future Gurdwara Sahib (coming soon!) *Playgrounds, walking paths, and schools. *Calgary Fire Station *Future Community centre. *Regional Park And with easy access to major roads like Stoney Trail, Metis Trail, and 36 Street, commuting across Calgary is a breeze. You’re also just 10 minutes from Calgary International Airport—ideal for frequent travelers. Don’t miss the opportunity to make it yours. Book your showing today. Call your favourite Realtor.
| Street Address: | 20 Cornerstone Link NE |
| City: | Calgary |
| Province/State: | Alberta |
| Postal Code: | N/A |
| County/Parish: | Calgary |
| Subdivision: | Cornerstone |
| Country: | Canada |
| Latitude: | 51.15766200 |
| Longitude: | -113.93984250 |
| MLS® Number: | A2246145 |
| Price: | $609,000 |
| Property Area: | 1,660 Sq ft |
| Bedrooms: | 4 |
| Bathrooms Half: | 1 |
| Bathrooms Full: | 3 |
| Living Area: | 1,660 Sq ft |
| Building Area: | 0 Sq ft |
| Year Built: | 2023 |
| Listing Date: | Aug 05, 2025 |
| Garage Spaces: | 0 |
| Property Type: | Residential |
| Property Subtype: | Semi Detached (Half Duplex) |
| MLS Status: | Active |
Additional Details
| Flooring: | N/A |
| Construction: | Concrete,Vinyl Siding,Wood Frame |
| Parking: | Parking Pad |
| Appliances: | Dishwasher,Microwave,Refrigerator,Stove(s),Washer/Dryer |
| Stories: | N/A |
| Zoning: | R-Gm |
| Fireplace: | N/A |
| Amenities: | Playground,Schools Nearby,Shopping Nearby,Walking/Bike Paths |
Utilities & Systems
| Heating: | Forced Air |
| Cooling: | None |
| Property Type | Residential |
| Building Type | Semi Detached (Half Duplex) |
| Square Footage | 1,660 sqft |
| Community Name | Cornerstone |
| Subdivision Name | Cornerstone |
| Title | Fee Simple |
| Land Size | 2,680 sqft |
| Built in | 2023 |
| Annual Property Taxes | Contact listing agent |
| Parking Type | Parking Pad |
| Time on MLS Listing | 88 days |
Bedrooms
| Above Grade | 3 |
Bathrooms
| Total | 4 |
| Partial | 1 |
Interior Features
| Appliances Included | Dishwasher, Microwave, Refrigerator, Stove(s), Washer/Dryer |
| Flooring | Carpet, Vinyl |
Building Features
| Features | Kitchen Island, Quartz Counters, Walk-In Closet(s) |
| Construction Material | Concrete, Vinyl Siding, Wood Frame |
| Building Amenities | Day Care, Park, Playground |
| Structures | Front Porch |
Heating & Cooling
| Cooling | None |
| Heating Type | Forced Air |
Exterior Features
| Exterior Finish | Concrete, Vinyl Siding, Wood Frame |
Neighbourhood Features
| Community Features | Playground, Schools Nearby, Shopping Nearby, Walking/Bike Paths |
| Amenities Nearby | Playground, Schools Nearby, Shopping Nearby, Walking/Bike Paths |
Parking
| Parking Type | Parking Pad |
| Total Parking Spaces | 2 |
Interior Size
| Total Finished Area: | 1,660 sq ft |
| Total Finished Area (Metric): | 154.25 sq m |
Room Count
| Bedrooms: | 4 |
| Bathrooms: | 4 |
| Full Bathrooms: | 3 |
| Half Bathrooms: | 1 |
| Rooms Above Grade: | 7 |
Lot Information
| Lot Size: | 2,680 sq ft |
| Lot Size (Acres): | 0.06 acres |
| Frontage: | 24 ft |
- Kitchen Island
- Quartz Counters
- Walk-In Closet(s)
- None
- Dishwasher
- Microwave
- Refrigerator
- Stove(s)
- Washer/Dryer
- Day Care
- Park
- Playground
- Full
- Schools Nearby
- Shopping Nearby
- Walking/Bike Paths
- Concrete
- Vinyl Siding
- Wood Frame
- Poured Concrete
- Level
- Parking Pad
- Front Porch
Floor plan information is not available for this property.
Monthly Payment Breakdown
Loading Walk Score...
What's Nearby?
Powered by Yelp
