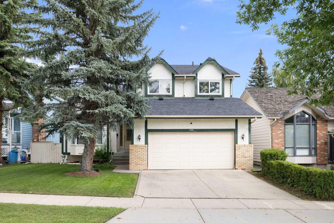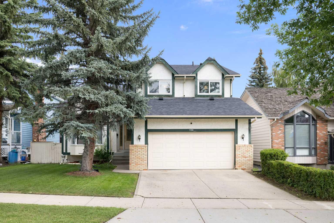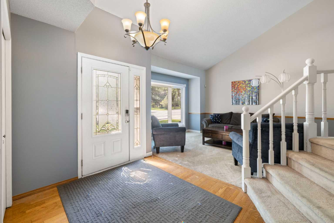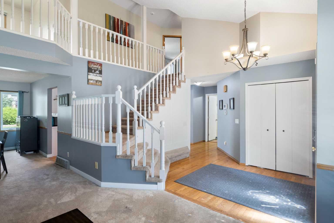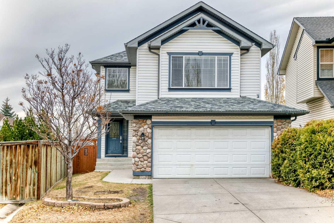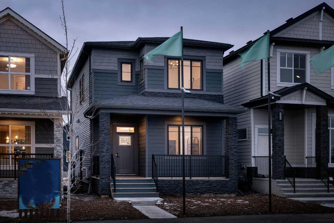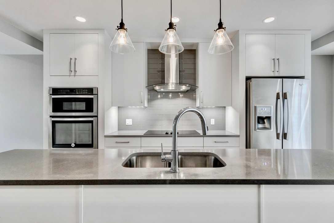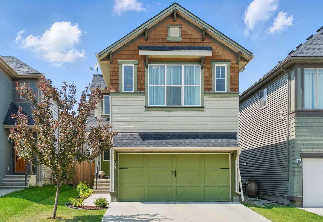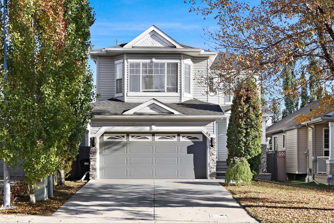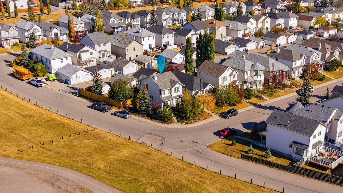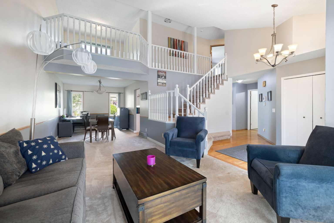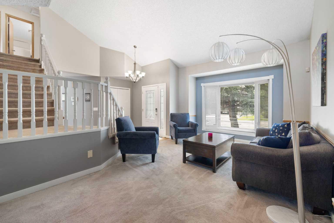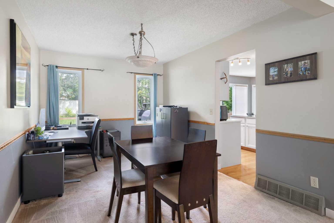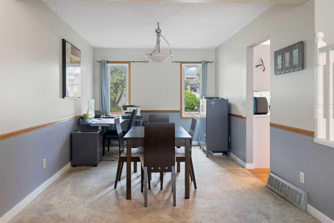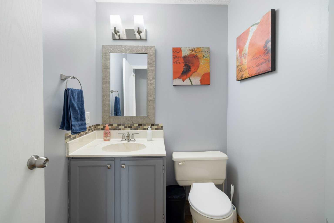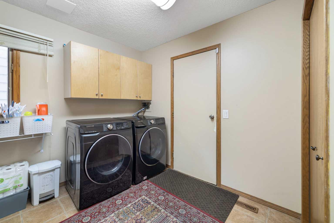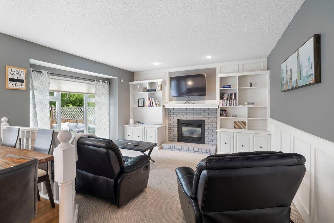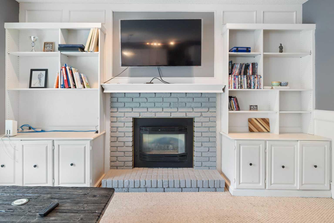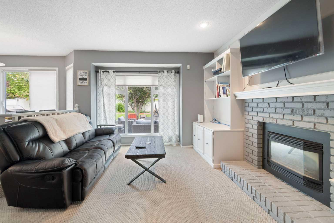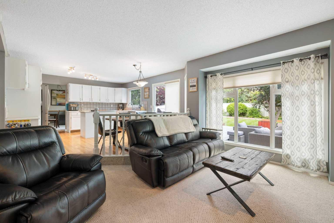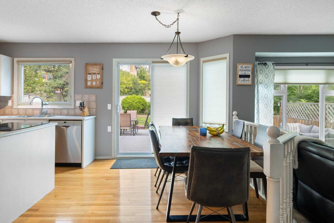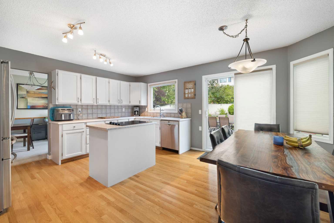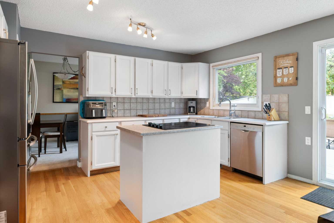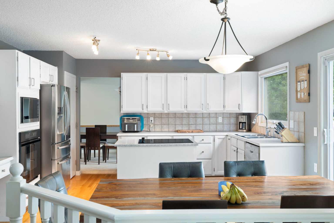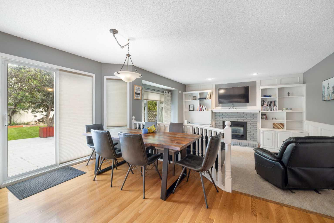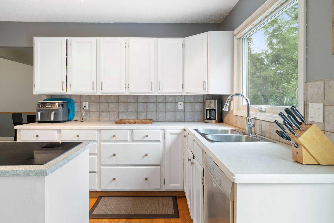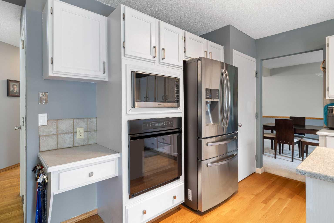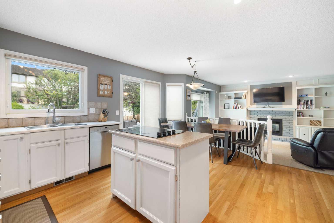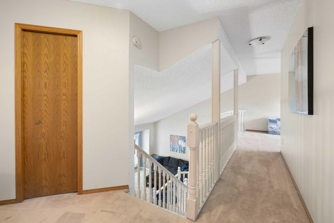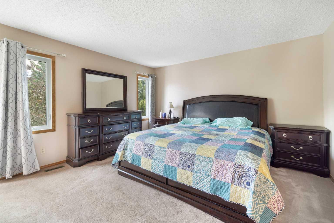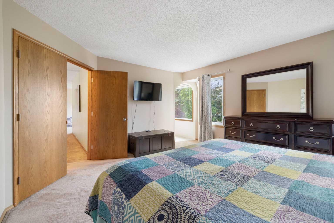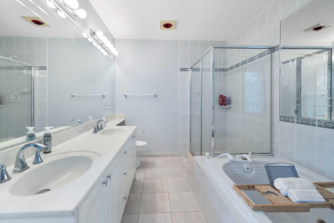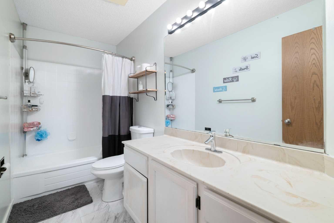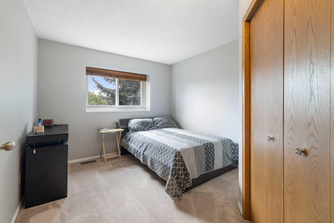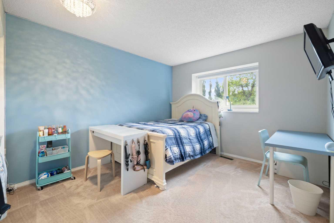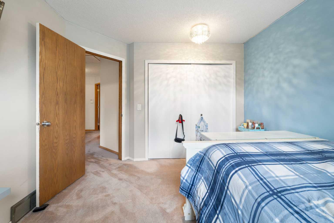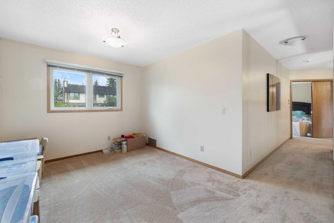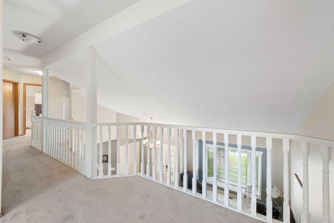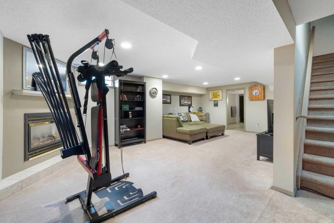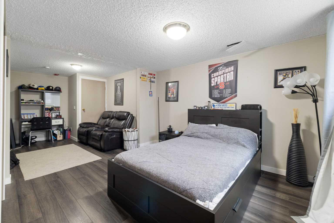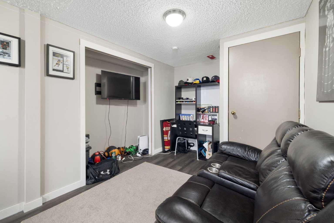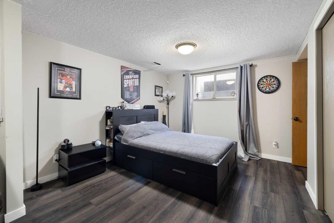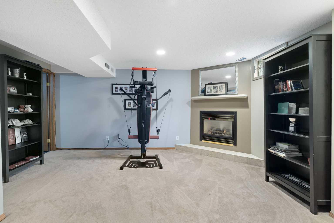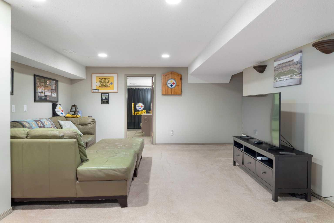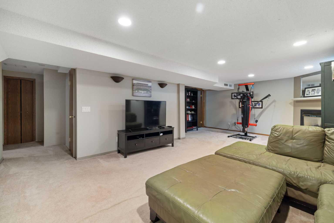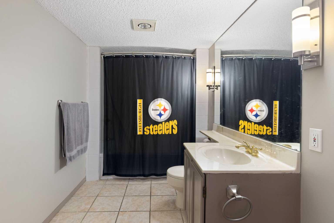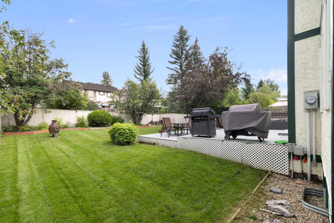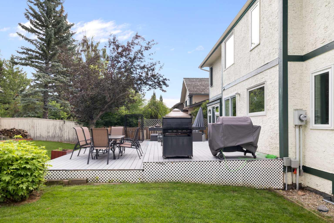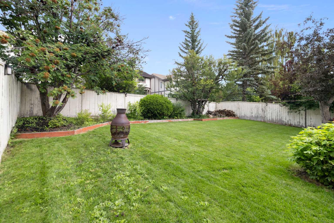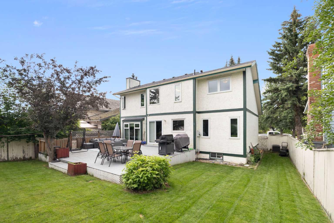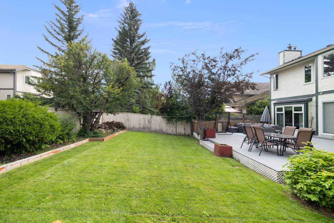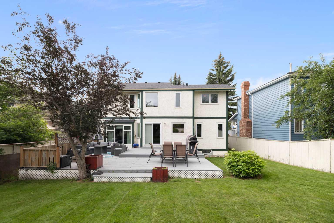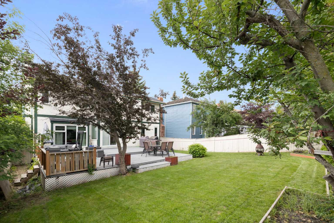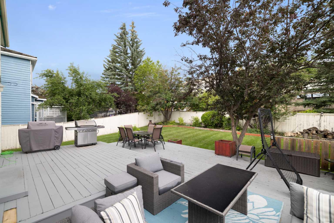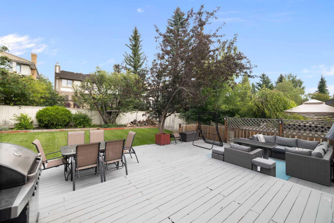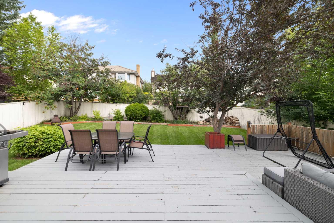156 Woodfield Road SW, Calgary, Alberta
Residential For Sale in Calgary, Alberta
$789,000
-
ResidentialProperty Type
-
4Bedrooms
-
4Bath
-
2Garage
-
2,256Sq Ft
-
1985Year Built
This stunning custom-built home in the highly sought-after community of Woodbine offers the perfect mix of elegance, comfort, and convenience. With soaring vaulted ceilings, an open-concept floor plan, and beautiful hardwood & ceramic tile flooring, this home is built to impress. The main floor is designed for living and entertaining with a spacious living room & dining room, a bright kitchen with island & breakfast bar, cozy family room with a gas fireplace, and a sunny breakfast nook with patio doors leading to your oversized deck. You’ll also love the convenience of a main floor laundry and a stylish half bath. Upstairs, a charming loft welcomes you to the bedroom level, where you’ll find three spacious bedrooms including a luxurious primary retreat complete with a walk-in closet, jetted tub, separate shower, and dual sinks. The fully finished lower level offers even more living space with a rec room & second fireplace, a 4th bedroom, and a smart walk-up entry to the garage—perfect for families or guests. Outside, enjoy your oversized lot with private deck and take advantage of being just steps from Fish Creek Park’s walking & biking trails, plus quick access to shopping and Costco!... Also a roof that only a year old!
| Street Address: | 156 Woodfield Road SW |
| City: | Calgary |
| Province/State: | Alberta |
| Postal Code: | N/A |
| County/Parish: | Calgary |
| Subdivision: | Woodbine |
| Country: | Canada |
| Latitude: | 50.93401134 |
| Longitude: | -114.12864336 |
| MLS® Number: | A2246103 |
| Price: | $789,000 |
| Property Area: | 2,256 Sq ft |
| Bedrooms: | 4 |
| Bathrooms Half: | 1 |
| Bathrooms Full: | 3 |
| Living Area: | 2,256 Sq ft |
| Building Area: | 0 Sq ft |
| Year Built: | 1985 |
| Listing Date: | Sep 19, 2025 |
| Garage Spaces: | 2 |
| Property Type: | Residential |
| Property Subtype: | Detached |
| MLS Status: | Active |
Additional Details
| Flooring: | N/A |
| Construction: | Brick,Stucco,Wood Siding |
| Parking: | Double Garage Attached |
| Appliances: | Built-In Oven,Dishwasher,Dryer,Electric Cooktop,Garage Control(s),Microwave,Refrigerator,Washer,Window Coverings |
| Stories: | N/A |
| Zoning: | R-CG |
| Fireplace: | N/A |
| Amenities: | Golf,Park,Schools Nearby,Shopping Nearby,Sidewalks,Street Lights,Walking/Bike Paths |
Utilities & Systems
| Heating: | Forced Air,Natural Gas |
| Cooling: | Central Air |
| Property Type | Residential |
| Building Type | Detached |
| Square Footage | 2,256 sqft |
| Community Name | Woodbine |
| Subdivision Name | Woodbine |
| Title | Fee Simple |
| Land Size | 6,200 sqft |
| Built in | 1985 |
| Annual Property Taxes | Contact listing agent |
| Parking Type | Garage |
| Time on MLS Listing | 37 days |
Bedrooms
| Above Grade | 3 |
Bathrooms
| Total | 4 |
| Partial | 1 |
Interior Features
| Appliances Included | Built-In Oven, Dishwasher, Dryer, Electric Cooktop, Garage Control(s), Microwave, Refrigerator, Washer, Window Coverings |
| Flooring | Carpet, Ceramic Tile, Hardwood, Laminate, Linoleum |
Building Features
| Features | Built-in Features, High Ceilings, Open Floorplan |
| Construction Material | Brick, Stucco, Wood Siding |
| Structures | Deck |
Heating & Cooling
| Cooling | Central Air |
| Heating Type | Forced Air, Natural Gas |
Exterior Features
| Exterior Finish | Brick, Stucco, Wood Siding |
Neighbourhood Features
| Community Features | Golf, Park, Schools Nearby, Shopping Nearby, Sidewalks, Street Lights, Walking/Bike Paths |
| Amenities Nearby | Golf, Park, Schools Nearby, Shopping Nearby, Sidewalks, Street Lights, Walking/Bike Paths |
Parking
| Parking Type | Garage |
| Total Parking Spaces | 4 |
Interior Size
| Total Finished Area: | 2,256 sq ft |
| Total Finished Area (Metric): | 209.59 sq m |
| Main Level: | 1,160 sq ft |
| Upper Level: | 1,095 sq ft |
| Below Grade: | 984 sq ft |
Room Count
| Bedrooms: | 4 |
| Bathrooms: | 4 |
| Full Bathrooms: | 3 |
| Half Bathrooms: | 1 |
| Rooms Above Grade: | 9 |
Lot Information
| Lot Size: | 6,200 sq ft |
| Lot Size (Acres): | 0.14 acres |
| Frontage: | 53 ft |
Legal
| Legal Description: | 8111807;1;26 |
| Title to Land: | Fee Simple |
- Built-in Features
- High Ceilings
- Open Floorplan
- Private Yard
- Built-In Oven
- Dishwasher
- Dryer
- Electric Cooktop
- Garage Control(s)
- Microwave
- Refrigerator
- Washer
- Window Coverings
- Full
- Golf
- Park
- Schools Nearby
- Shopping Nearby
- Sidewalks
- Street Lights
- Walking/Bike Paths
- Brick
- Stucco
- Wood Siding
- Basement
- Brick Facing
- Family Room
- Gas
- Insert
- Mantle
- Wood
- Back Yard
- Few Trees
- Front Yard
- Landscaped
- Rectangular Lot
- Street Lighting
- Double Garage Attached
- Deck
Floor plan information is not available for this property.
Monthly Payment Breakdown
Loading Walk Score...
What's Nearby?
Powered by Yelp
