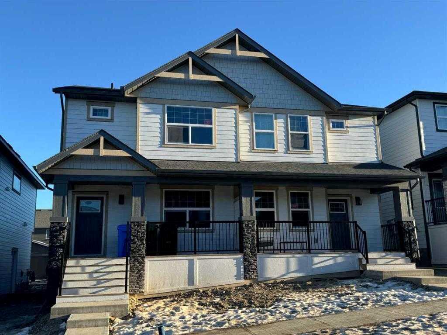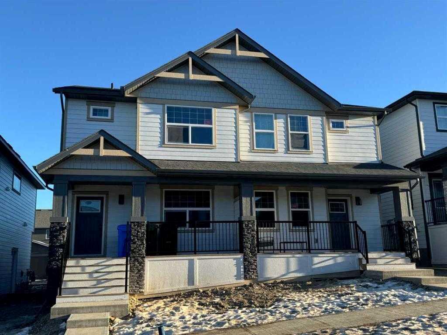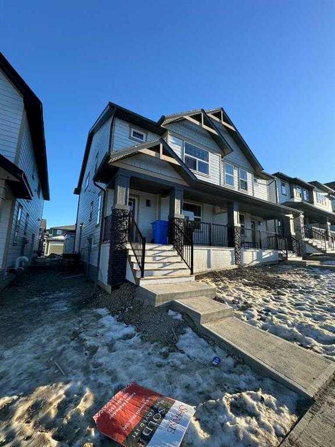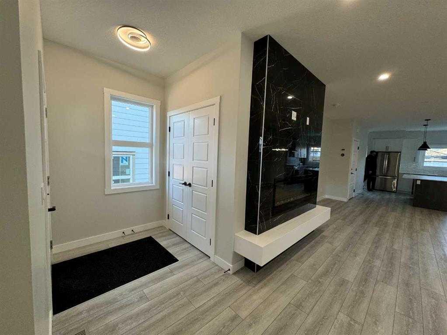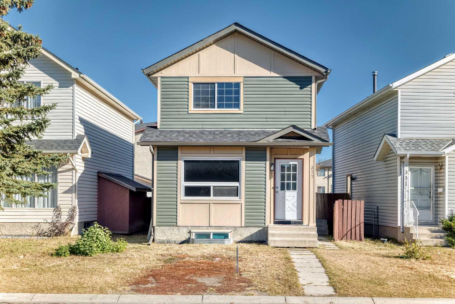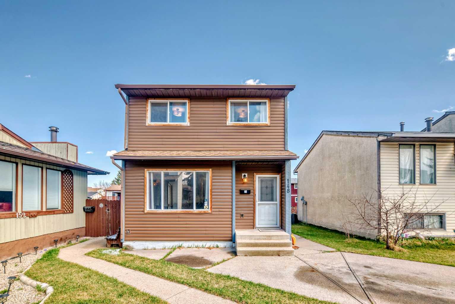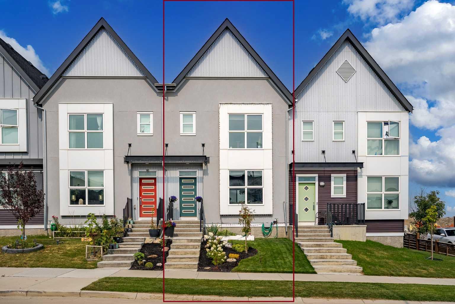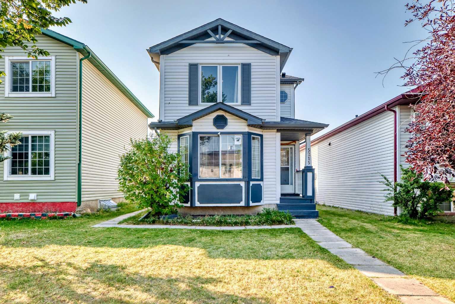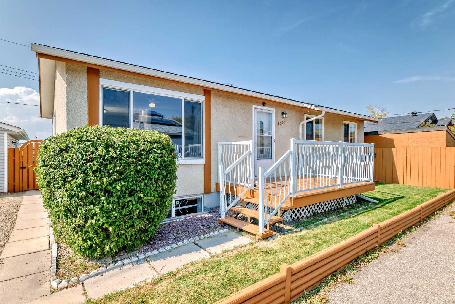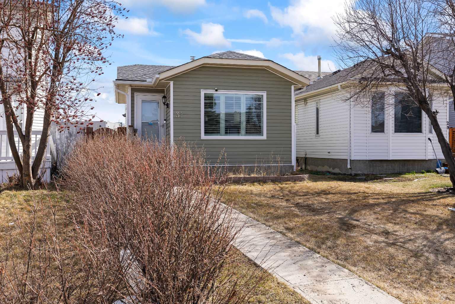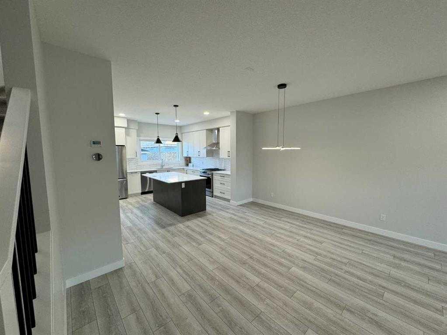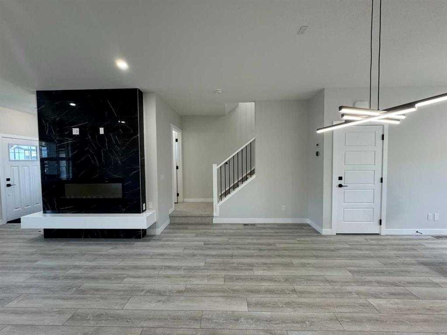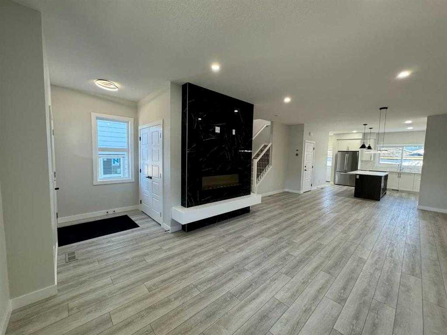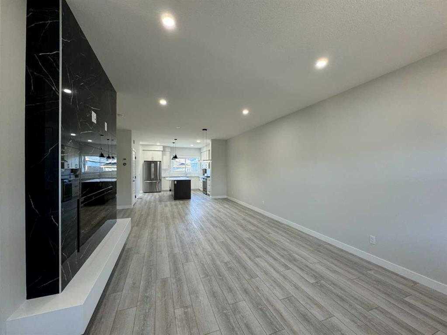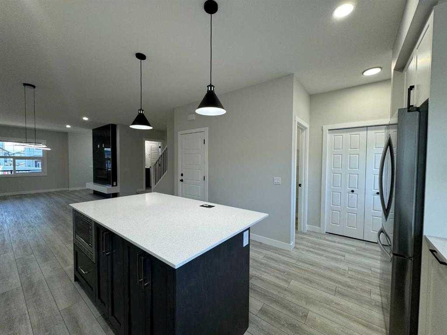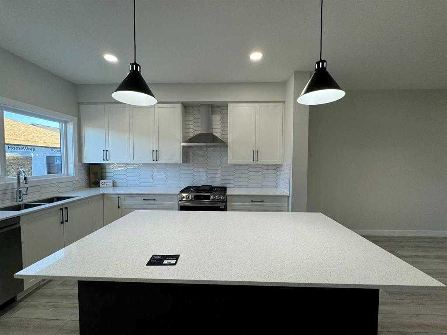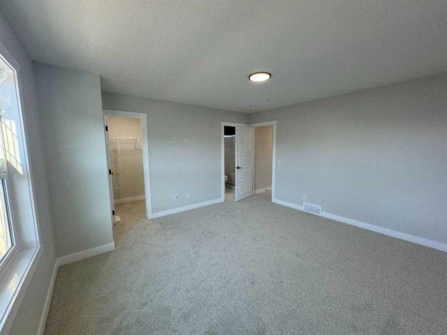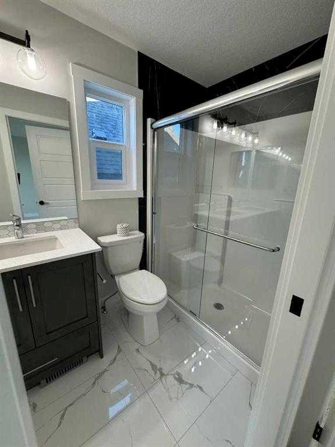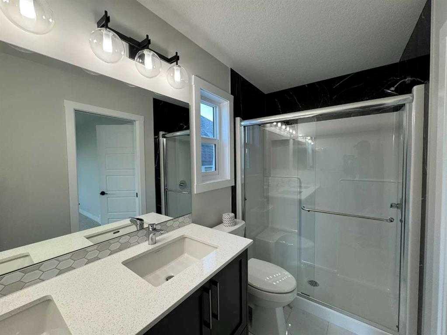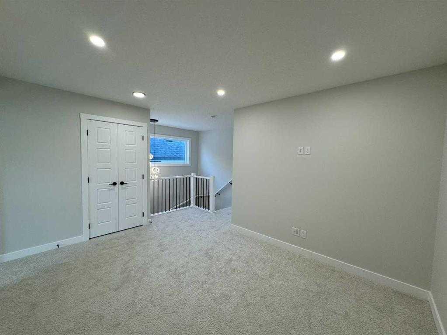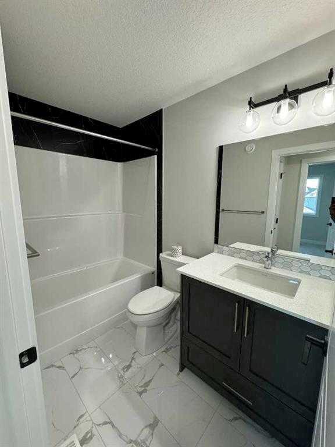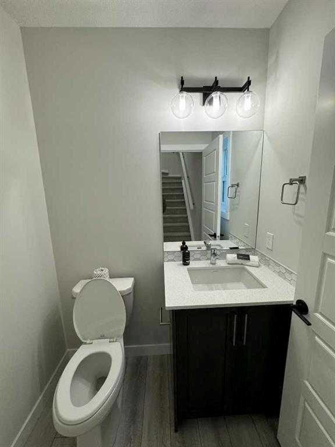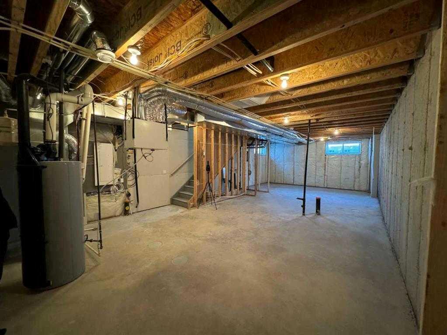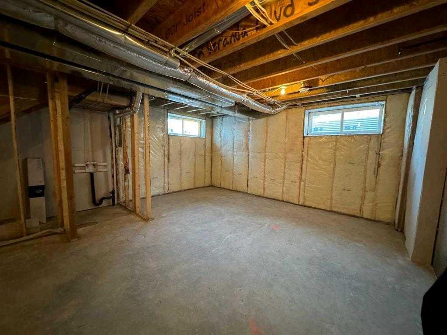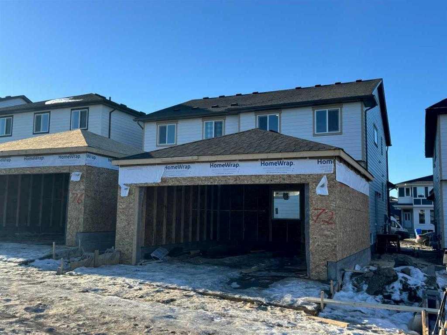72 Veranda Boulevard SW, Calgary, Alberta
Residential For Sale in Calgary, Alberta
$629,000
-
ResidentialProperty Type
-
3Bedrooms
-
3Bath
-
2Garage
-
1,740Sq Ft
-
2024Year Built
Stunning 3-Bedroom Semi-Detached Home in Vibrant Vermilion Hill! Welcome to your dream home in the heart of the sought-after community of Vermilion Hill! This beautifully upgraded 2-storey semi-detached property offers over 1,700 sq. ft. of thoughtfully designed living space, blending comfort, style, and investment potential. Step inside to discover an open-concept main floor featuring soaring ceilings, a spacious living area, and a sleek modern kitchen complete with stainless steel appliances, a built-in microwave, quartz countertops, a large central island, and a walk-in pantry—perfect for both everyday living and entertaining. Upstairs, a cozy family room provides an ideal space to unwind. The expansive primary suite includes a walk-in closet and a luxurious 4-piece ensuite, while two additional bedrooms and convenient upper-floor laundry add to the home’s functionality. The basement is ready for a legal suite, with a separate side entrance—an excellent opportunity for additional income or multigenerational living. A double detached garage is currently under construction, completing the package. Modern and durable luxury vinyl plank flooring runs throughout the home, enhancing its contemporary charm. Don’t miss this exceptional opportunity to live in a thriving, amenity-rich neighborhood while also making a smart investment. Book your private viewing today and make this beautiful home yours!
| Street Address: | 72 Veranda Boulevard SW |
| City: | Calgary |
| Province/State: | Alberta |
| Postal Code: | N/A |
| County/Parish: | Calgary |
| Subdivision: | Alpine Park |
| Country: | Canada |
| Latitude: | 50.91886908 |
| Longitude: | -114.15632844 |
| MLS® Number: | A2245601 |
| Price: | $629,000 |
| Property Area: | 1,740 Sq ft |
| Bedrooms: | 3 |
| Bathrooms Half: | 1 |
| Bathrooms Full: | 2 |
| Living Area: | 1,740 Sq ft |
| Building Area: | 0 Sq ft |
| Year Built: | 2024 |
| Listing Date: | Aug 04, 2025 |
| Garage Spaces: | 2 |
| Property Type: | Residential |
| Property Subtype: | Semi Detached (Half Duplex) |
| MLS Status: | Pending |
Additional Details
| Flooring: | N/A |
| Construction: | Composite Siding,Stone,Wood Frame |
| Parking: | Double Garage Detached |
| Appliances: | Dishwasher,Gas Range,Microwave,Refrigerator,Washer,Washer/Dryer |
| Stories: | N/A |
| Zoning: | R-G |
| Fireplace: | N/A |
| Amenities: | Other |
Utilities & Systems
| Heating: | Electric,Forced Air,Natural Gas |
| Cooling: | None |
| Property Type | Residential |
| Building Type | Semi Detached (Half Duplex) |
| Square Footage | 1,740 sqft |
| Community Name | Alpine Park |
| Subdivision Name | Alpine Park |
| Title | Fee Simple |
| Land Size | 29,439 sqft |
| Built in | 2024 |
| Annual Property Taxes | Contact listing agent |
| Parking Type | Garage |
| Time on MLS Listing | 92 days |
Bedrooms
| Above Grade | 3 |
Bathrooms
| Total | 3 |
| Partial | 1 |
Interior Features
| Appliances Included | Dishwasher, Gas Range, Microwave, Refrigerator, Washer, Washer/Dryer |
| Flooring | Tile, Vinyl Plank |
Building Features
| Features | High Ceilings, Kitchen Island, No Animal Home, No Smoking Home, Pantry, Quartz Counters |
| Construction Material | Composite Siding, Stone, Wood Frame |
| Building Amenities | None |
| Structures | Front Porch |
Heating & Cooling
| Cooling | None |
| Heating Type | Electric, Forced Air, Natural Gas |
Exterior Features
| Exterior Finish | Composite Siding, Stone, Wood Frame |
Neighbourhood Features
| Community Features | Other |
| Amenities Nearby | Other |
Parking
| Parking Type | Garage |
| Total Parking Spaces | 2 |
Interior Size
| Total Finished Area: | 1,740 sq ft |
| Total Finished Area (Metric): | 161.64 sq m |
| Main Level: | 832 sq ft |
| Upper Level: | 908 sq ft |
Room Count
| Bedrooms: | 3 |
| Bathrooms: | 3 |
| Full Bathrooms: | 2 |
| Half Bathrooms: | 1 |
| Rooms Above Grade: | 7 |
Lot Information
| Lot Size: | 29,439 sq ft |
| Lot Size (Acres): | 0.68 acres |
| Frontage: | 10 ft |
Legal
| Legal Description: | 2312078;3;74 |
| Title to Land: | Fee Simple |
- High Ceilings
- Kitchen Island
- No Animal Home
- No Smoking Home
- Pantry
- Quartz Counters
- Garden
- Private Yard
- Dishwasher
- Gas Range
- Microwave
- Refrigerator
- Washer
- Washer/Dryer
- None
- Full
- Other
- Composite Siding
- Stone
- Wood Frame
- Electric
- Poured Concrete
- Back Lane
- Back Yard
- City Lot
- Double Garage Detached
- Front Porch
Floor plan information is not available for this property.
Monthly Payment Breakdown
Loading Walk Score...
What's Nearby?
Powered by Yelp
