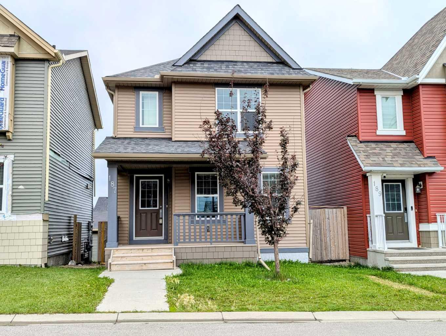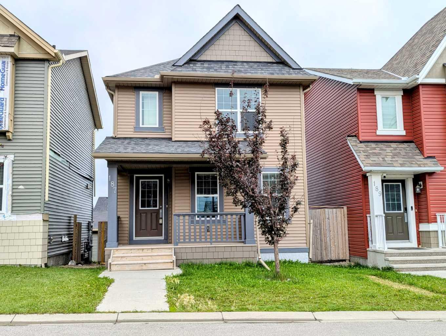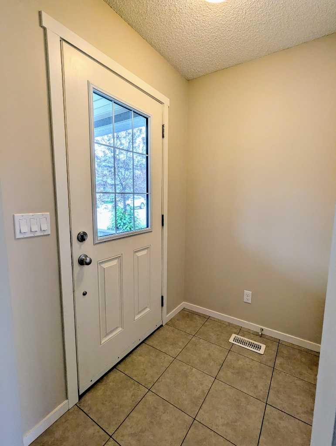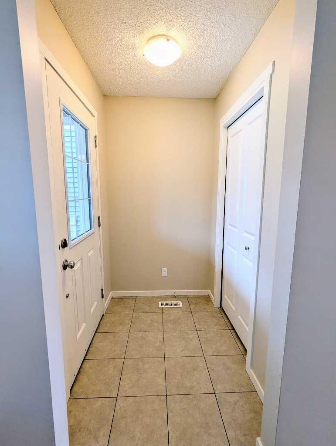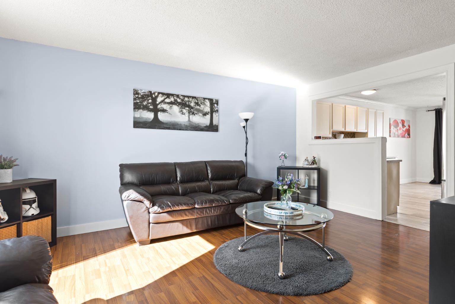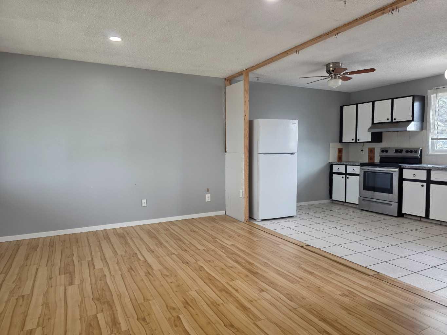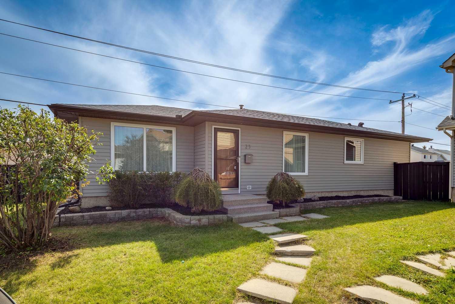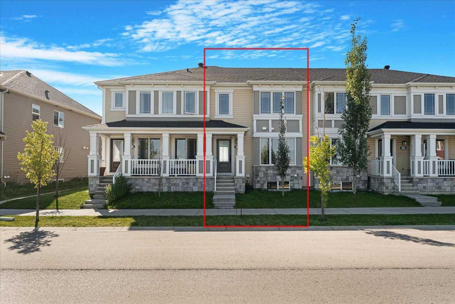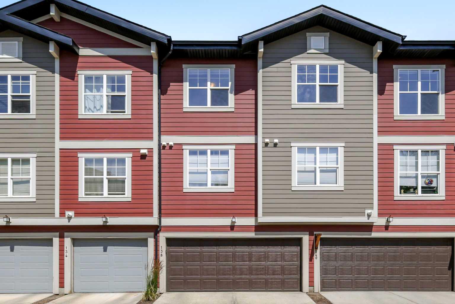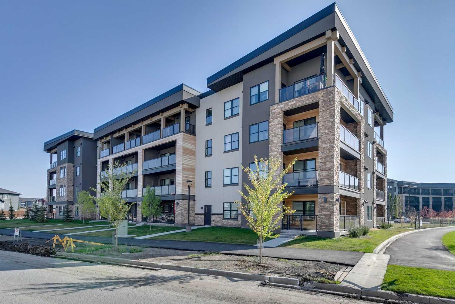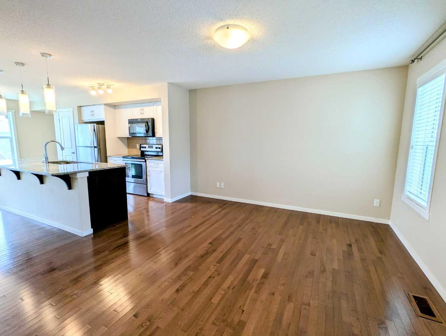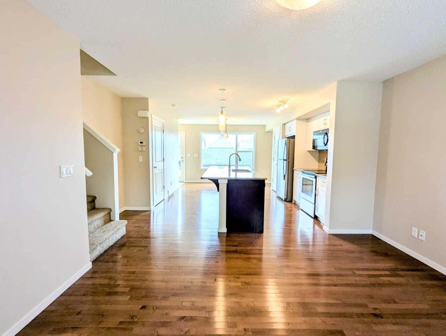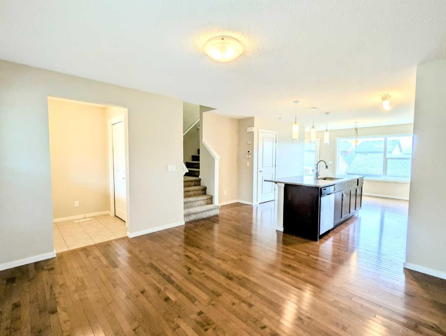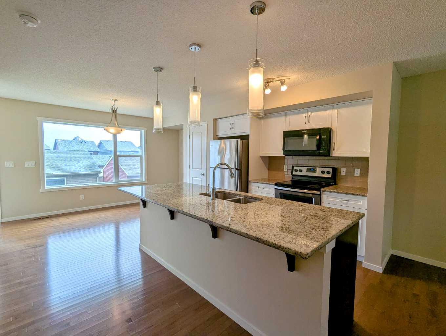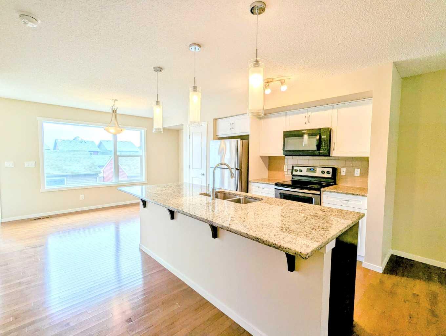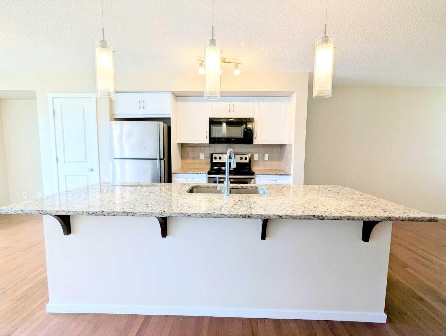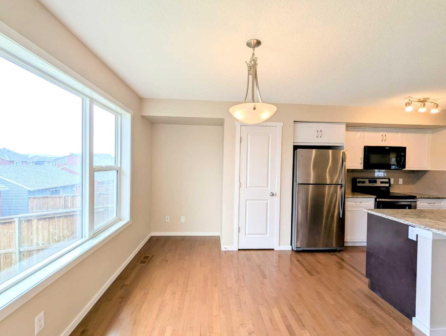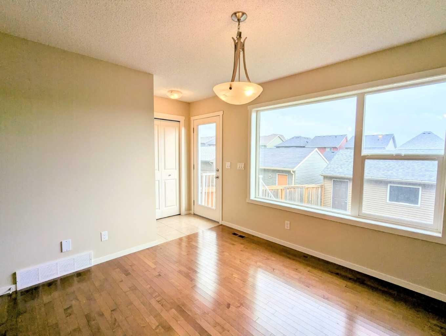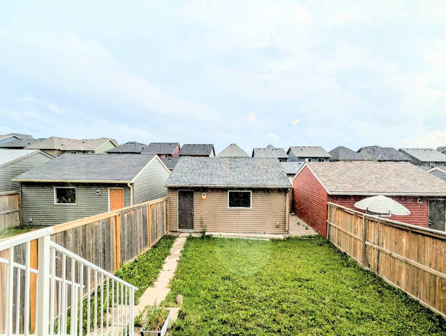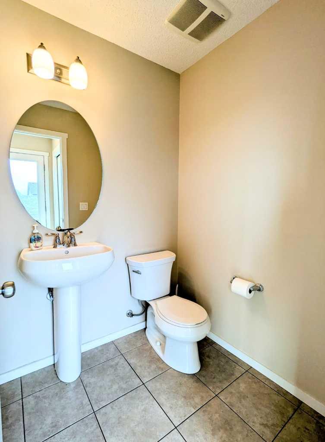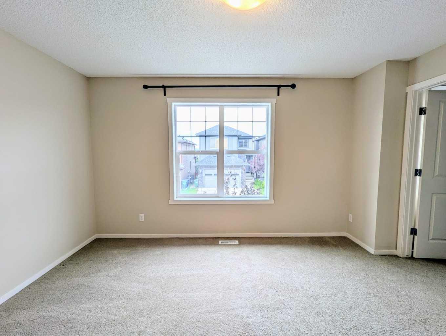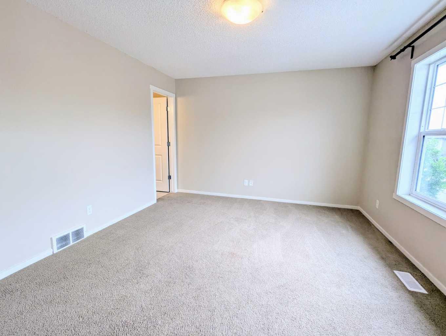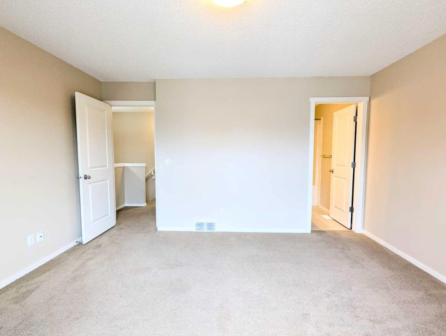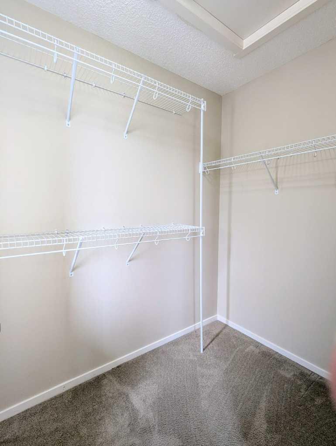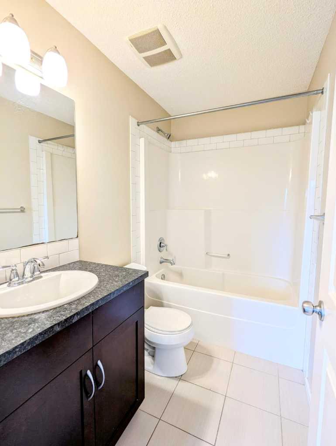187 Evansborough Way NW, Calgary, Alberta
Residential For Sale in Calgary, Alberta
$579,900
-
ResidentialProperty Type
-
3Bedrooms
-
3Bath
-
2Garage
-
1,300Sq Ft
-
2013Year Built
Location! Evanston! Amazing Finishing's with 1300 Square Feet in this Glorious 2 Storey Single House. Outstanding Upgrades were added to this home including Granite counter tops throughout, Stainless Steel Appliances, Upgraded hardwood flooring in living & dinning room. Ceramic Tiles @ front & back entrance & all bathrooms. Open concept with Huge Island, cozy carpet in Bedrooms. Upstairs you will find 3 Spacious Bedrooms. Master Bedroom boasts oversize window with window seat. En-suite including a bathtub w/upgrade faucet and sink. Walk-in Closet with lots of shelves. Basement is full size for your future develop. High efficient furnace, etc, Double detached garage to store your car & toys! Families can enjoy the Park & Playground nearby as well as the convenience of Shops steps away from this Fabulous Home. This is 1 owner house. Call now to view this home today!
| Street Address: | 187 Evansborough Way NW |
| City: | Calgary |
| Province/State: | Alberta |
| Postal Code: | N/A |
| County/Parish: | Calgary |
| Subdivision: | Evanston |
| Country: | Canada |
| Latitude: | 51.18243477 |
| Longitude: | -114.12142506 |
| MLS® Number: | A2245354 |
| Price: | $579,900 |
| Property Area: | 1,300 Sq ft |
| Bedrooms: | 3 |
| Bathrooms Half: | 1 |
| Bathrooms Full: | 2 |
| Living Area: | 1,300 Sq ft |
| Building Area: | 0 Sq ft |
| Year Built: | 2013 |
| Listing Date: | Aug 02, 2025 |
| Garage Spaces: | 2 |
| Property Type: | Residential |
| Property Subtype: | Detached |
| MLS Status: | Active |
Additional Details
| Flooring: | N/A |
| Construction: | Wood Frame |
| Parking: | Double Garage Detached |
| Appliances: | Dishwasher,Electric Range,Microwave Hood Fan,Refrigerator,Washer/Dryer |
| Stories: | N/A |
| Zoning: | R-G |
| Fireplace: | N/A |
| Amenities: | Park,Playground,Schools Nearby,Shopping Nearby,Sidewalks,Street Lights,Walking/Bike Paths |
Utilities & Systems
| Heating: | Forced Air,Natural Gas |
| Cooling: | None |
| Property Type | Residential |
| Building Type | Detached |
| Square Footage | 1,300 sqft |
| Community Name | Evanston |
| Subdivision Name | Evanston |
| Title | Fee Simple |
| Land Size | 2,830 sqft |
| Built in | 2013 |
| Annual Property Taxes | Contact listing agent |
| Parking Type | Garage |
| Time on MLS Listing | 81 days |
Bedrooms
| Above Grade | 3 |
Bathrooms
| Total | 3 |
| Partial | 1 |
Interior Features
| Appliances Included | Dishwasher, Electric Range, Microwave Hood Fan, Refrigerator, Washer/Dryer |
| Flooring | Carpet, Ceramic Tile, Hardwood |
Building Features
| Features | Kitchen Island |
| Construction Material | Wood Frame |
| Structures | Porch |
Heating & Cooling
| Cooling | None |
| Heating Type | Forced Air, Natural Gas |
Exterior Features
| Exterior Finish | Wood Frame |
Neighbourhood Features
| Community Features | Park, Playground, Schools Nearby, Shopping Nearby, Sidewalks, Street Lights, Walking/Bike Paths |
| Amenities Nearby | Park, Playground, Schools Nearby, Shopping Nearby, Sidewalks, Street Lights, Walking/Bike Paths |
Parking
| Parking Type | Garage |
| Total Parking Spaces | 2 |
Interior Size
| Total Finished Area: | 1,300 sq ft |
| Total Finished Area (Metric): | 120.77 sq m |
| Main Level: | 629 sq ft |
| Upper Level: | 671 sq ft |
Room Count
| Bedrooms: | 3 |
| Bathrooms: | 3 |
| Full Bathrooms: | 2 |
| Half Bathrooms: | 1 |
| Rooms Above Grade: | 6 |
Lot Information
| Lot Size: | 2,830 sq ft |
| Lot Size (Acres): | 0.06 acres |
| Frontage: | 26 ft |
Legal
| Legal Description: | 1311372;66;30 |
| Title to Land: | Fee Simple |
- Kitchen Island
- Private Yard
- Dishwasher
- Electric Range
- Microwave Hood Fan
- Refrigerator
- Washer/Dryer
- Full
- Unfinished
- Park
- Playground
- Schools Nearby
- Shopping Nearby
- Sidewalks
- Street Lights
- Walking/Bike Paths
- Wood Frame
- Poured Concrete
- Rectangular Lot
- Double Garage Detached
- Porch
Floor plan information is not available for this property.
Monthly Payment Breakdown
Loading Walk Score...
What's Nearby?
Powered by Yelp
