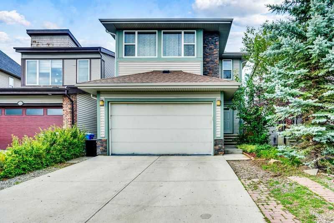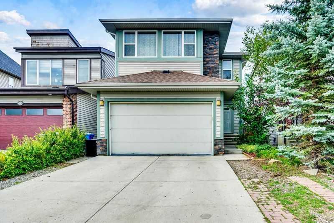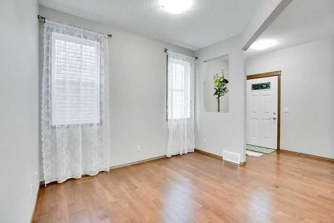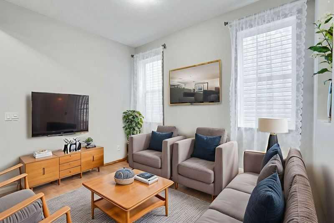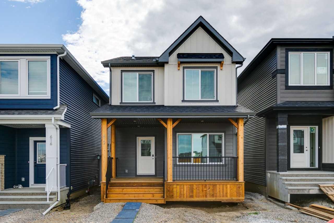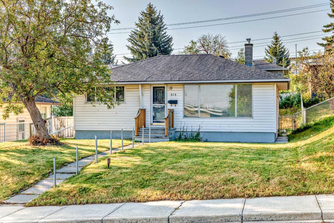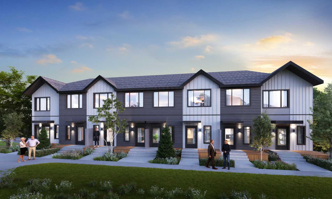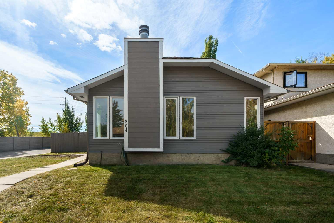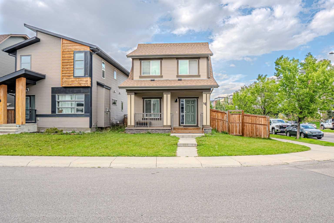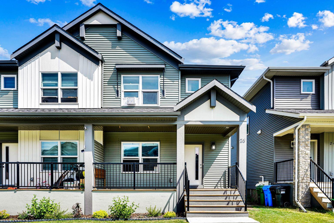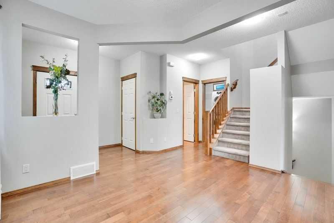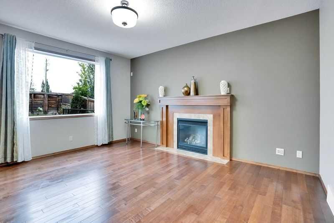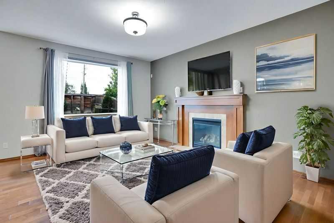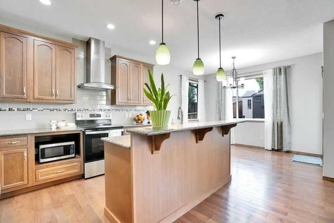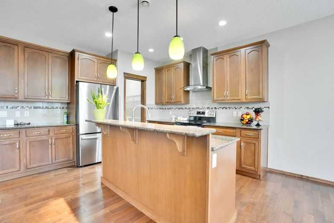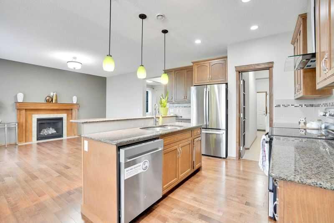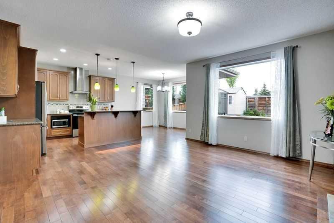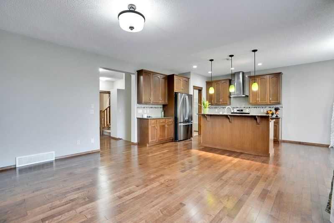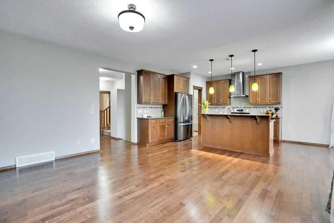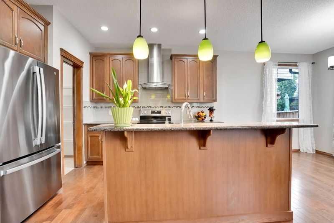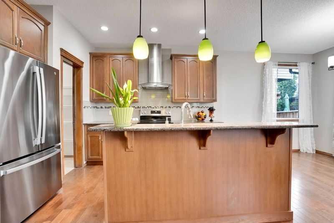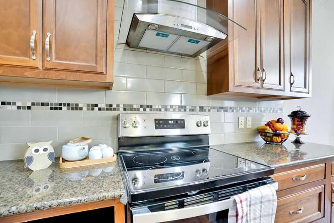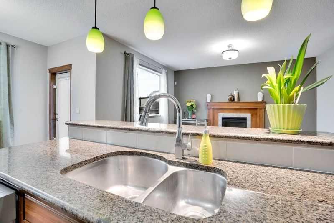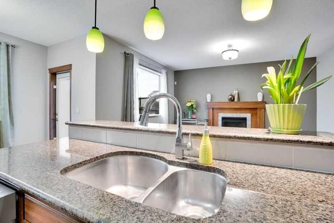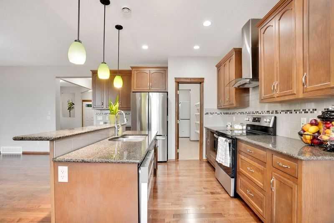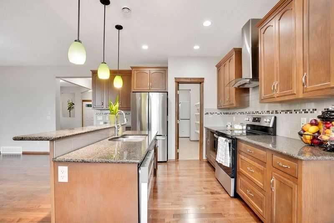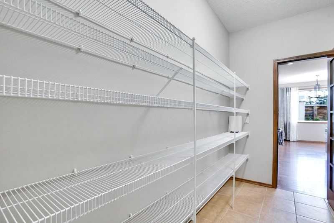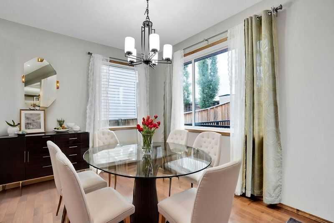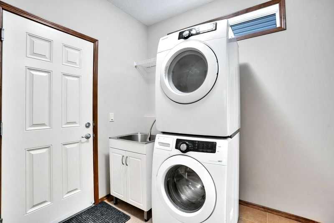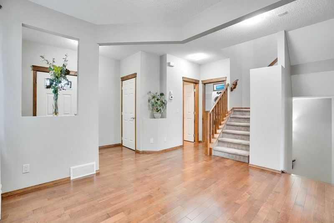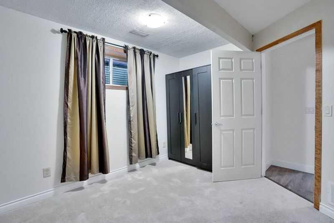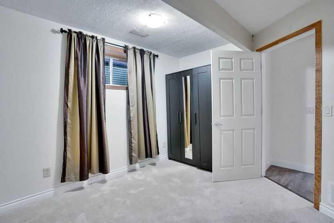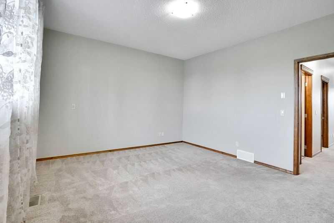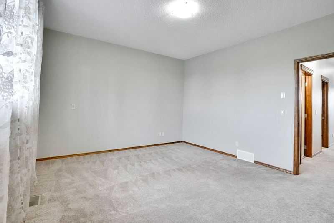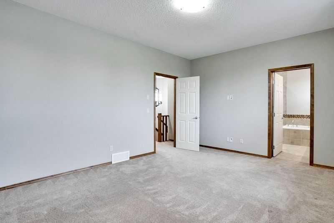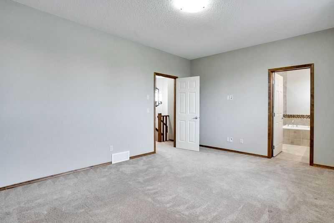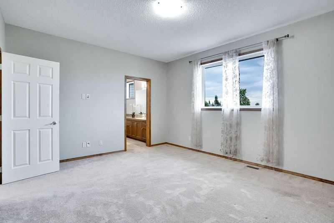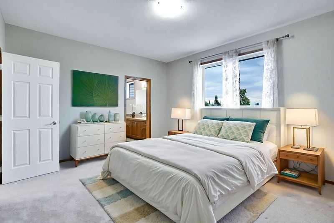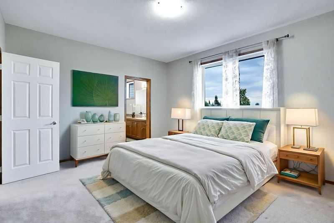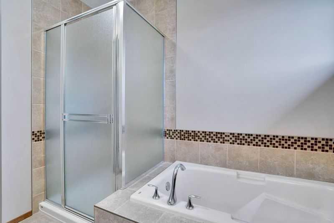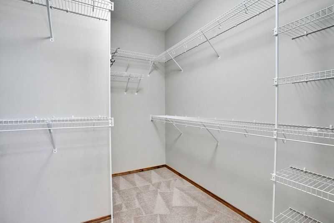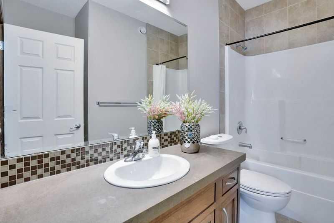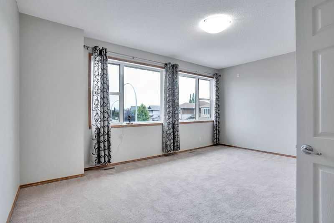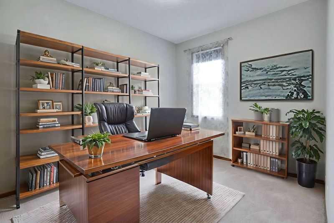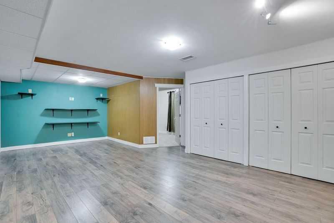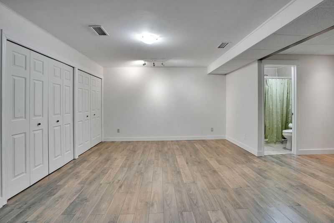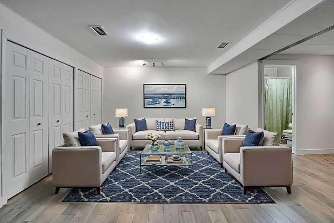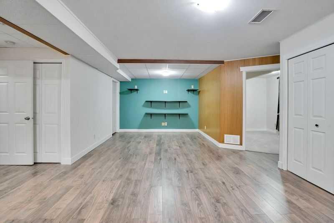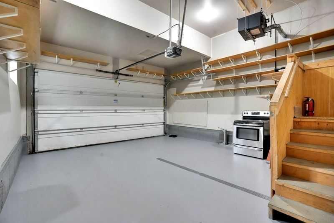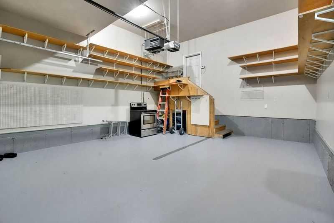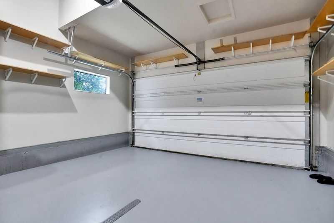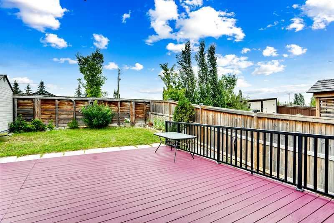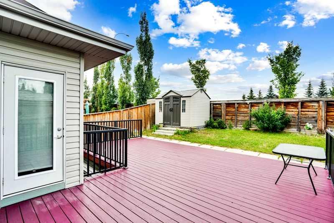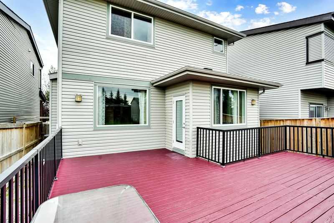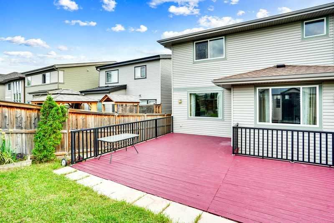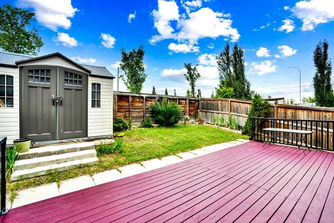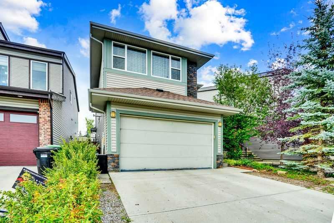117 Walden Square SE, Calgary, Alberta
Residential For Sale in Calgary, Alberta
$759,000
-
ResidentialProperty Type
-
5Bedrooms
-
4Bath
-
2Garage
-
2,115Sq Ft
-
2011Year Built
Welcome to this beautifully maintained family home in the heart of Walden. The main floor offers a bright and open layout with gleaming hardwood floors, freshly polished, and an impressive 9’1” ceiling that adds to the sense of space. At the front, a versatile flex room can serve as a home office or an additional sitting area. The kitchen features recently installed stainless steel refrigerator, oven, and dishwasher, along with soft-close drawers and granite countertops — all chosen for style and durability. A convenient half bathroom and a rough-in for central vacuum complete the main floor. Step outside to a wide backyard deck (21'10" x 25'5") with metal railing, spanning nearly the full width of the home — ideal for outdoor entertaining or relaxing afternoons. A large storage shed provides extra space for tools and seasonal items. Upstairs, enjoy a 9’ ceiling and three generous bedrooms, including a spacious primary suite with a luxurious ensuite. A flexible bonus room can be used as an entertainment area, home office, or a fourth bedroom, alongside a second full bathroom. The fully developed basement adds two more bedrooms, a full bathroom, and a large family/entertainment area with generous storage closets, including one under the stairs. The attached two-car garage (20'5" x 18'0") is equipped with a built-in heater, making it functional year-round. The freshly painted floor and walls, along with custom wooden shelving along the perimeter, keep the space organized and work-ready. Lovingly maintained and thoughtfully upgraded, this home blends comfort, function, and style — ready for you to enjoy from day one.
| Street Address: | 117 Walden Square SE |
| City: | Calgary |
| Province/State: | Alberta |
| Postal Code: | N/A |
| County/Parish: | Calgary |
| Subdivision: | Walden |
| Country: | Canada |
| Latitude: | 50.87742499 |
| Longitude: | -114.03077042 |
| MLS® Number: | A2245023 |
| Price: | $759,000 |
| Property Area: | 2,115 Sq ft |
| Bedrooms: | 5 |
| Bathrooms Half: | 1 |
| Bathrooms Full: | 3 |
| Living Area: | 2,115 Sq ft |
| Building Area: | 0 Sq ft |
| Year Built: | 2011 |
| Listing Date: | Aug 14, 2025 |
| Garage Spaces: | 2 |
| Property Type: | Residential |
| Property Subtype: | Detached |
| MLS Status: | Active |
Additional Details
| Flooring: | N/A |
| Construction: | Wood Frame |
| Parking: | Double Garage Attached,Heated Garage |
| Appliances: | Dishwasher,Dryer,Electric Stove,Garage Control(s),Microwave,Range Hood,Refrigerator,Window Coverings |
| Stories: | N/A |
| Zoning: | R-G |
| Fireplace: | N/A |
| Amenities: | Park,Playground,Schools Nearby,Shopping Nearby |
Utilities & Systems
| Heating: | Forced Air |
| Cooling: | None |
| Property Type | Residential |
| Building Type | Detached |
| Square Footage | 2,115 sqft |
| Community Name | Walden |
| Subdivision Name | Walden |
| Title | Fee Simple |
| Land Size | 3,961 sqft |
| Built in | 2011 |
| Annual Property Taxes | Contact listing agent |
| Parking Type | Garage |
| Time on MLS Listing | 70 days |
Bedrooms
| Above Grade | 3 |
Bathrooms
| Total | 4 |
| Partial | 1 |
Interior Features
| Appliances Included | Dishwasher, Dryer, Electric Stove, Garage Control(s), Microwave, Range Hood, Refrigerator, Window Coverings |
| Flooring | Carpet, Hardwood |
Building Features
| Features | Built-in Features, Granite Counters, Kitchen Island, Natural Woodwork, Open Floorplan, See Remarks, Storage |
| Construction Material | Wood Frame |
| Structures | Deck |
Heating & Cooling
| Cooling | None |
| Heating Type | Forced Air |
Exterior Features
| Exterior Finish | Wood Frame |
Neighbourhood Features
| Community Features | Park, Playground, Schools Nearby, Shopping Nearby |
| Amenities Nearby | Park, Playground, Schools Nearby, Shopping Nearby |
Parking
| Parking Type | Garage |
| Total Parking Spaces | 4 |
Interior Size
| Total Finished Area: | 2,115 sq ft |
| Total Finished Area (Metric): | 196.50 sq m |
Room Count
| Bedrooms: | 5 |
| Bathrooms: | 4 |
| Full Bathrooms: | 3 |
| Half Bathrooms: | 1 |
| Rooms Above Grade: | 8 |
Lot Information
| Lot Size: | 3,961 sq ft |
| Lot Size (Acres): | 0.09 acres |
| Frontage: | 15 ft |
Legal
| Legal Description: | 1013563;2;116 |
| Title to Land: | Fee Simple |
- Built-in Features
- Granite Counters
- Kitchen Island
- Natural Woodwork
- Open Floorplan
- See Remarks
- Storage
- Private Yard
- Dishwasher
- Dryer
- Electric Stove
- Garage Control(s)
- Microwave
- Range Hood
- Refrigerator
- Window Coverings
- Finished
- Full
- Park
- Playground
- Schools Nearby
- Shopping Nearby
- Wood Frame
- Gas
- Poured Concrete
- Slab
- Back Yard
- Private
- Double Garage Attached
- Heated Garage
- Deck
Floor plan information is not available for this property.
Monthly Payment Breakdown
Loading Walk Score...
What's Nearby?
Powered by Yelp
