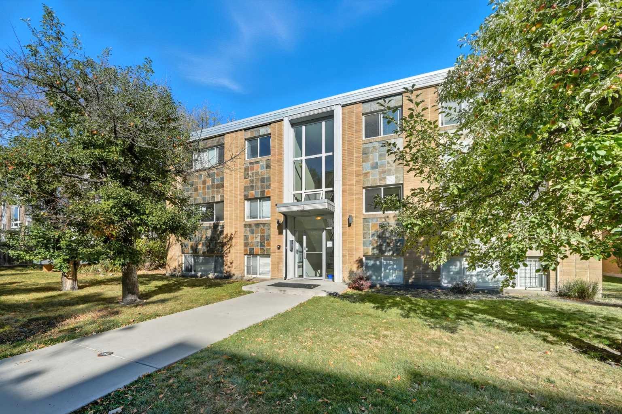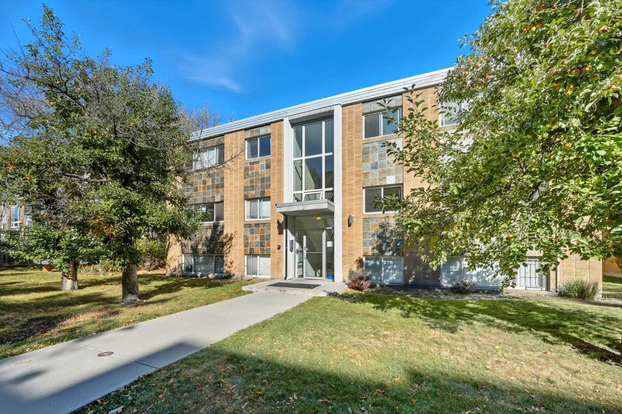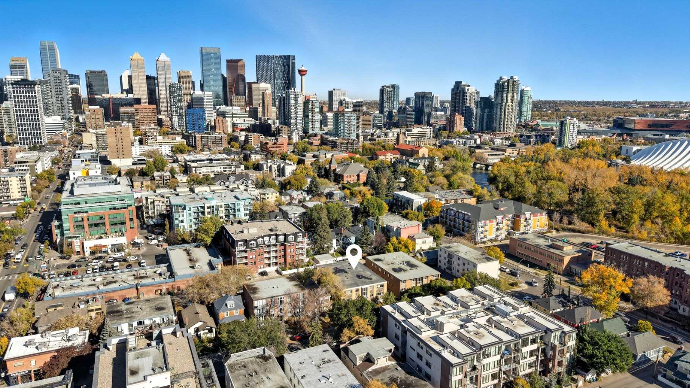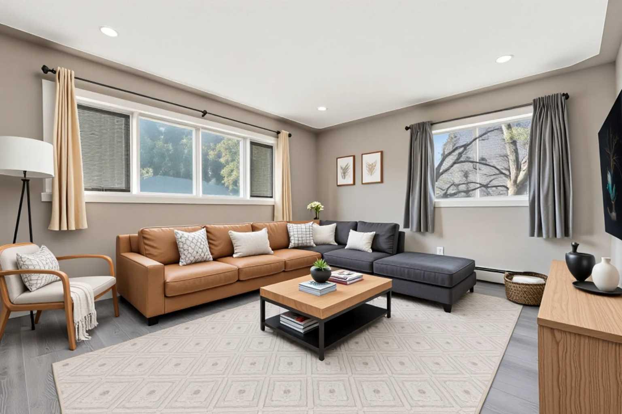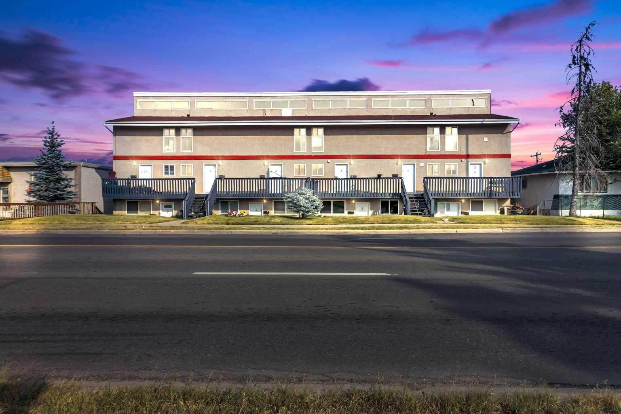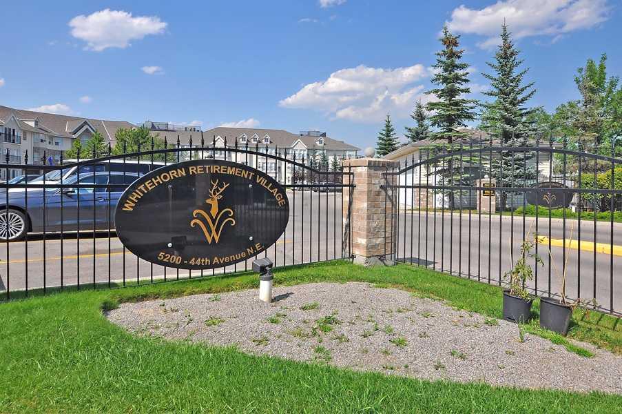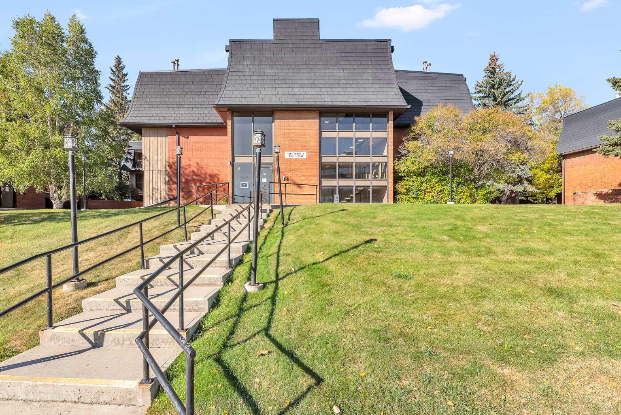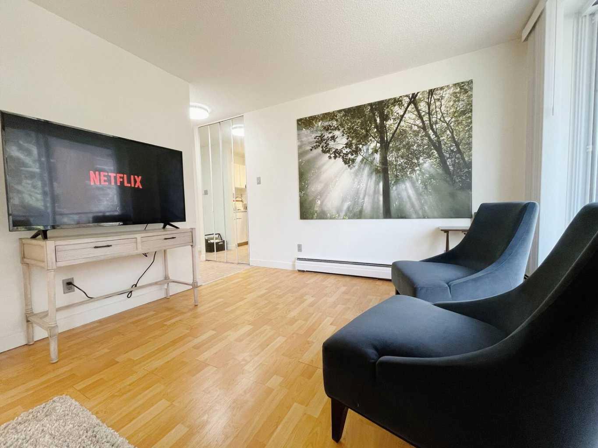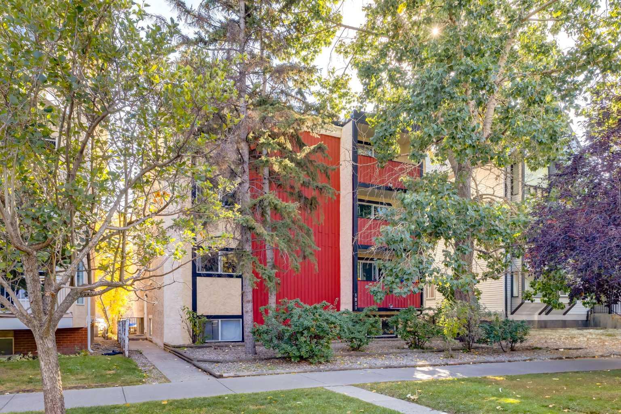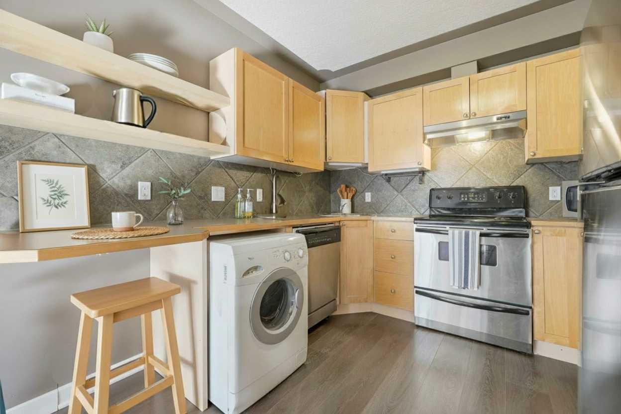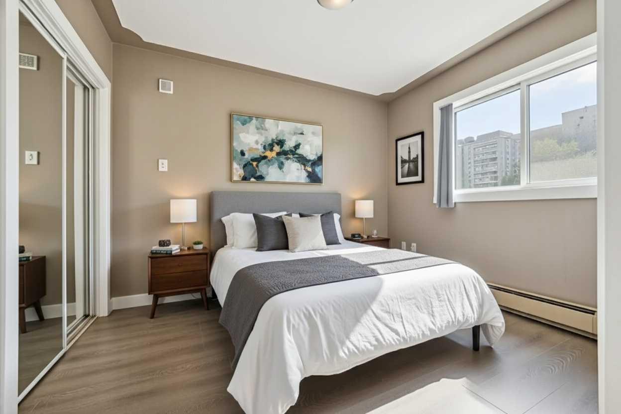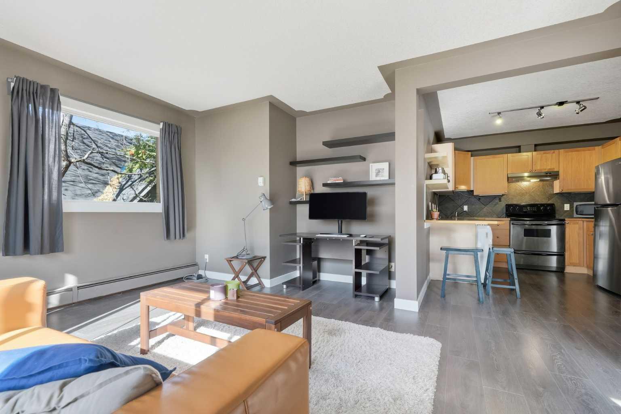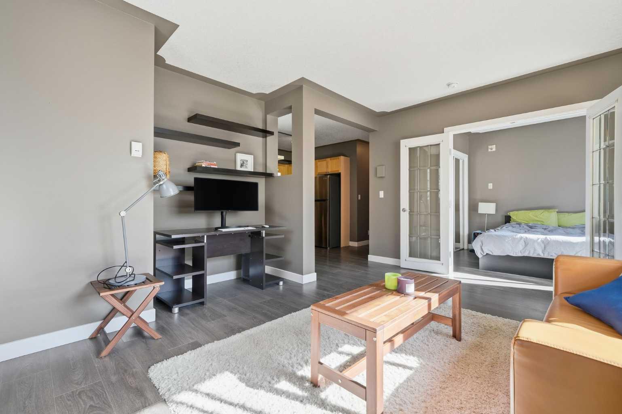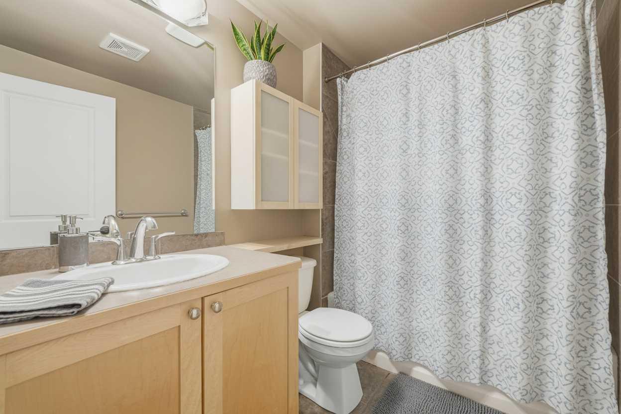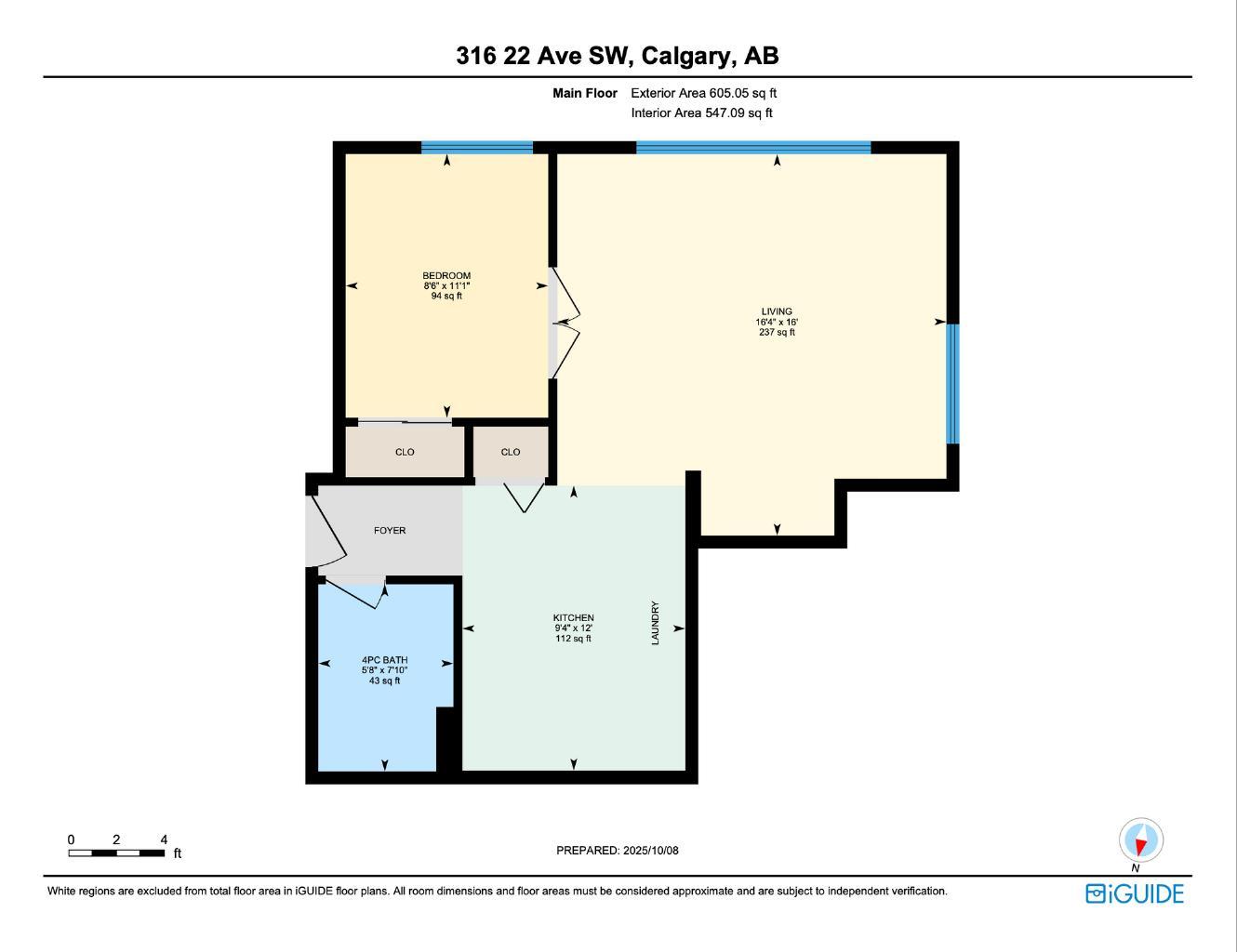17, 316 22 Avenue SW, Calgary, Alberta
Condo For Sale in Calgary, Alberta
$184,900
-
CondoProperty Type
-
1Bedrooms
-
1Bath
-
0Garage
-
547Sq Ft
-
1970Year Built
*Open hose on Saturday, Nov 1st, 11am-12.30pm, and Sunday, Nov 2nd 2pm-3.30pm* TOP FLOOR CORNER UNIT perfectly placed along a picturesque, tree-lined avenue, this sleek and stylish condo blends modern functionality with undeniable urban charm. Step inside and fall in love with the open-concept, Manhattan-style design — perfect for entertaining or unwinding after a busy day. The kitchen features a convenient breakfast counter, while large windows bathe the space in natural light. Enjoy vinyl plank flooring throughout. The classic French doors add character and provide privacy for the bedroom. A full bathroom and European-style laundry complete the home’s smart layout. The building offers bike storage and a unique lottery system for a parking stall. Whether you’re a first-time buyer, professional, or investor — this is city living at its best, where convenience meets character in the heart of Calgary’s most vibrant community.
| Street Address: | 17, 316 22 Avenue SW |
| City: | Calgary |
| Province/State: | Alberta |
| Postal Code: | N/A |
| County/Parish: | Calgary |
| Subdivision: | Mission |
| Country: | Canada |
| Latitude: | 51.03365144 |
| Longitude: | -114.06988152 |
| MLS® Number: | A2263311 |
| Price: | $184,900 |
| Property Area: | 547 Sq ft |
| Bedrooms: | 1 |
| Bathrooms Half: | 0 |
| Bathrooms Full: | 1 |
| Living Area: | 547 Sq ft |
| Building Area: | 0 Sq ft |
| Year Built: | 1970 |
| Listing Date: | Oct 08, 2025 |
| Garage Spaces: | 0 |
| Property Type: | Residential |
| Property Subtype: | Apartment |
| MLS Status: | Active |
Additional Details
| Flooring: | N/A |
| Construction: | Stone |
| Parking: | None |
| Appliances: | Dishwasher,Electric Range,Range Hood,Refrigerator,Washer |
| Stories: | N/A |
| Zoning: | DC (pre 1P2007) |
| Fireplace: | N/A |
| Amenities: | Park,Playground,Schools Nearby,Shopping Nearby,Sidewalks,Street Lights |
Utilities & Systems
| Heating: | Baseboard,Natural Gas |
| Cooling: | None |
| Property Type | Residential |
| Building Type | Apartment |
| Storeys | 3 |
| Square Footage | 547 sqft |
| Community Name | Mission |
| Subdivision Name | Mission |
| Title | Fee Simple |
| Land Size | Unknown |
| Built in | 1970 |
| Annual Property Taxes | Contact listing agent |
| Parking Type | None |
| Time on MLS Listing | 25 days |
Bedrooms
| Above Grade | 1 |
Bathrooms
| Total | 1 |
| Partial | 0 |
Interior Features
| Appliances Included | Dishwasher, Electric Range, Range Hood, Refrigerator, Washer |
| Flooring | Laminate, Tile |
Building Features
| Features | French Door, Laminate Counters, Track Lighting, Vinyl Windows |
| Style | Attached |
| Construction Material | Stone |
| Building Amenities | Bicycle Storage |
| Structures | None |
Heating & Cooling
| Cooling | None |
| Heating Type | Baseboard, Natural Gas |
Exterior Features
| Exterior Finish | Stone |
Neighbourhood Features
| Community Features | Park, Playground, Schools Nearby, Shopping Nearby, Sidewalks, Street Lights |
| Pets Allowed | Restrictions |
| Amenities Nearby | Park, Playground, Schools Nearby, Shopping Nearby, Sidewalks, Street Lights |
Maintenance or Condo Information
| Maintenance Fees | $376 Monthly |
| Maintenance Fees Include | Common Area Maintenance, Heat, Insurance, Professional Management, Reserve Fund Contributions, Sewer, Snow Removal, Water |
Parking
| Parking Type | None |
Interior Size
| Total Finished Area: | 547 sq ft |
| Total Finished Area (Metric): | 50.83 sq m |
Room Count
| Bedrooms: | 1 |
| Bathrooms: | 1 |
| Full Bathrooms: | 1 |
| Rooms Above Grade: | 3 |
Lot Information
Legal
| Legal Description: | 0313084;17 |
| Title to Land: | Fee Simple |
- French Door
- Laminate Counters
- Track Lighting
- Vinyl Windows
- Private Entrance
- Dishwasher
- Electric Range
- Range Hood
- Refrigerator
- Washer
- Bicycle Storage
- Park
- Playground
- Schools Nearby
- Shopping Nearby
- Sidewalks
- Street Lights
- Stone
- None
Floor plan information is not available for this property.
Monthly Payment Breakdown
Loading Walk Score...
What's Nearby?
Powered by Yelp
REALTOR® Details
William Jackson
- (403) 228-5557
- [email protected]
- RE/MAX iRealty Innovations
