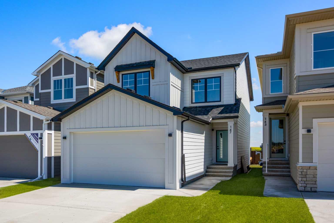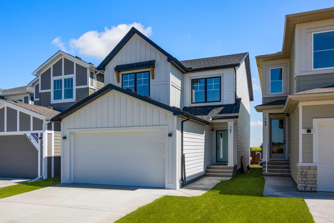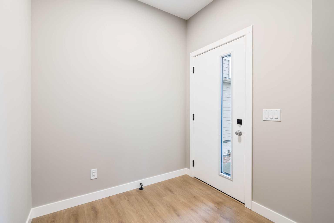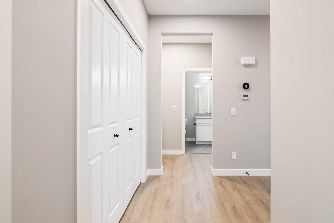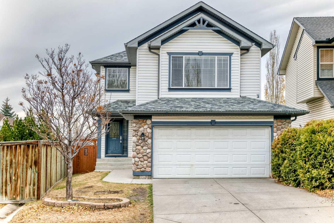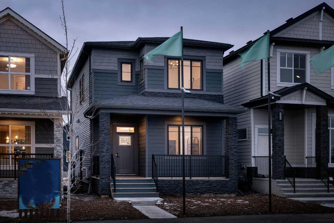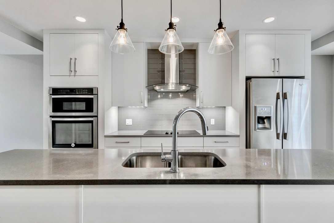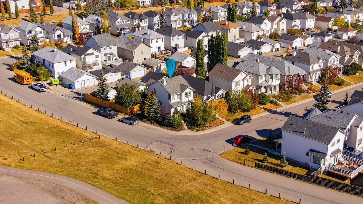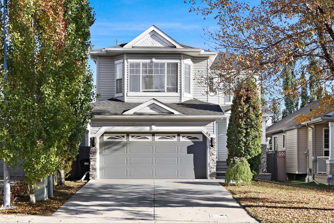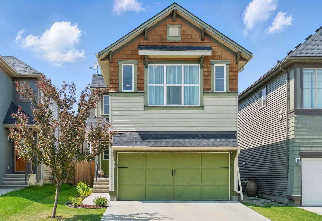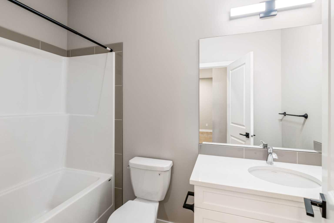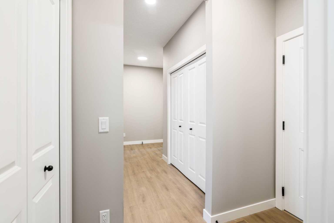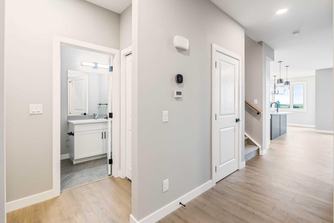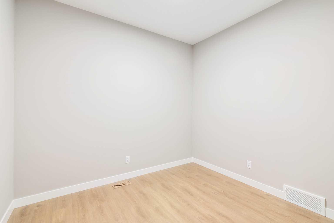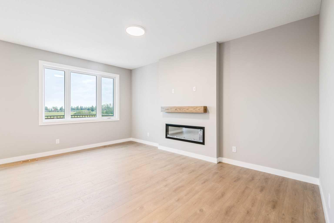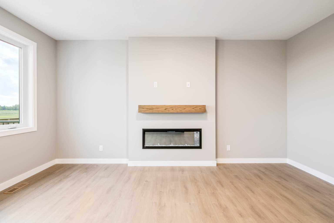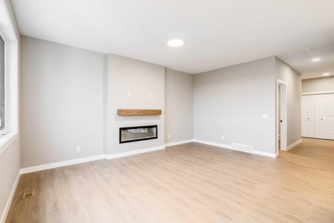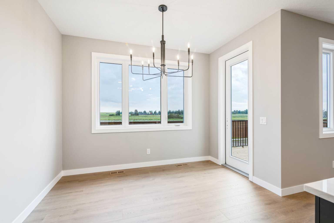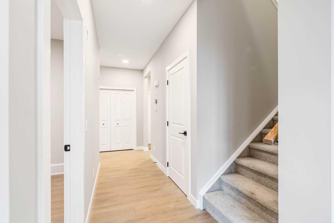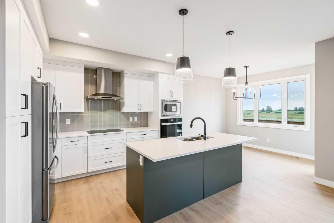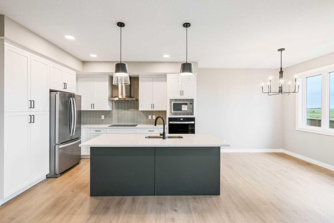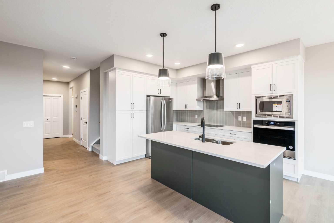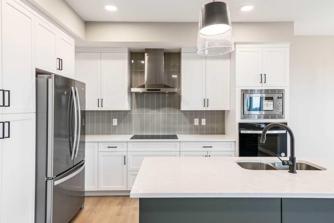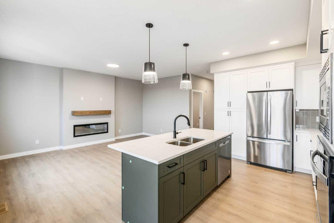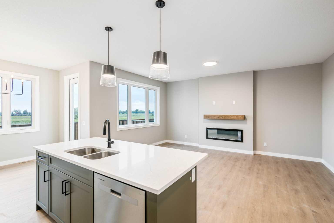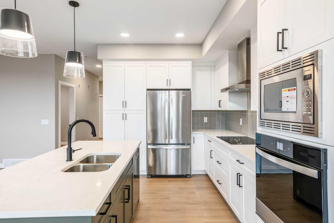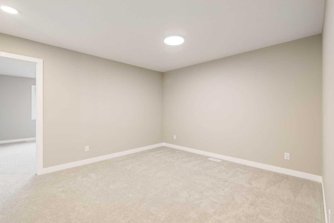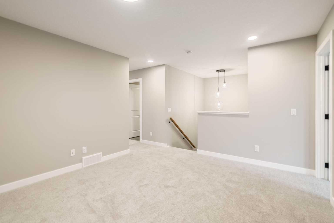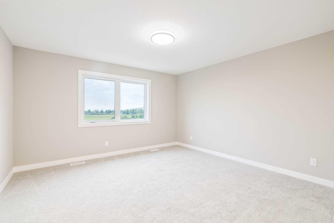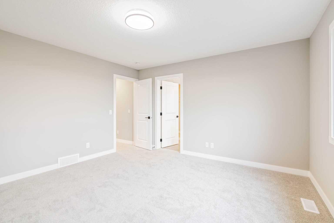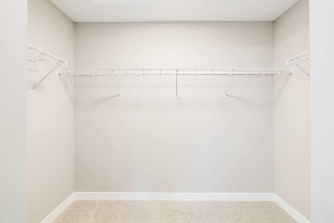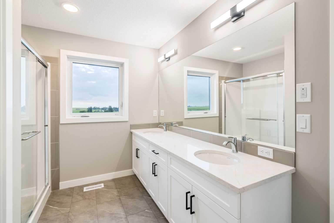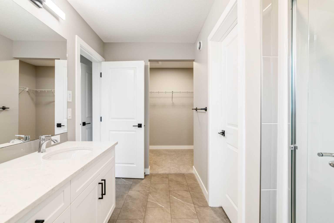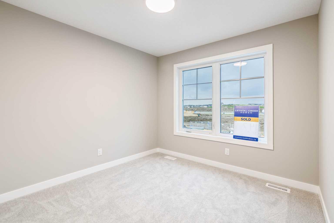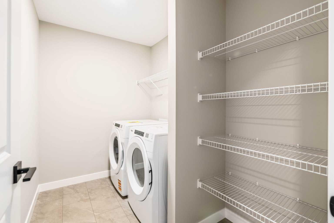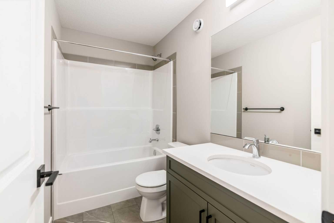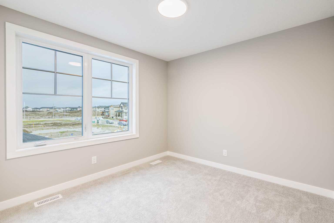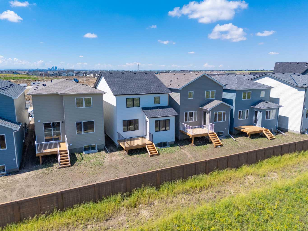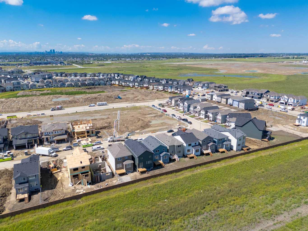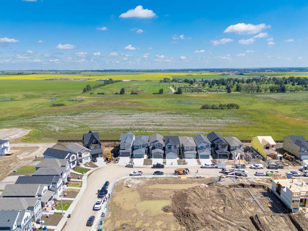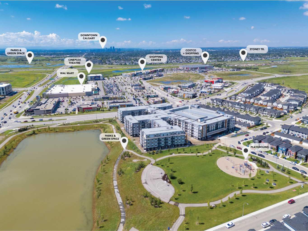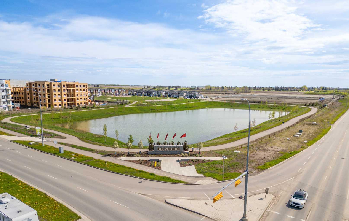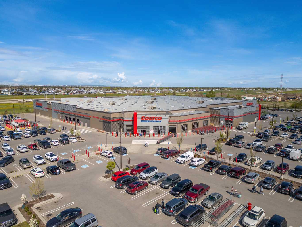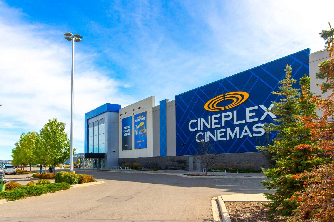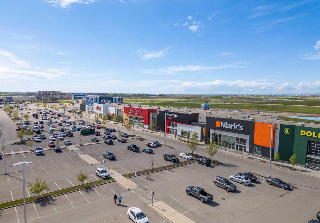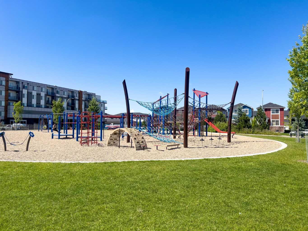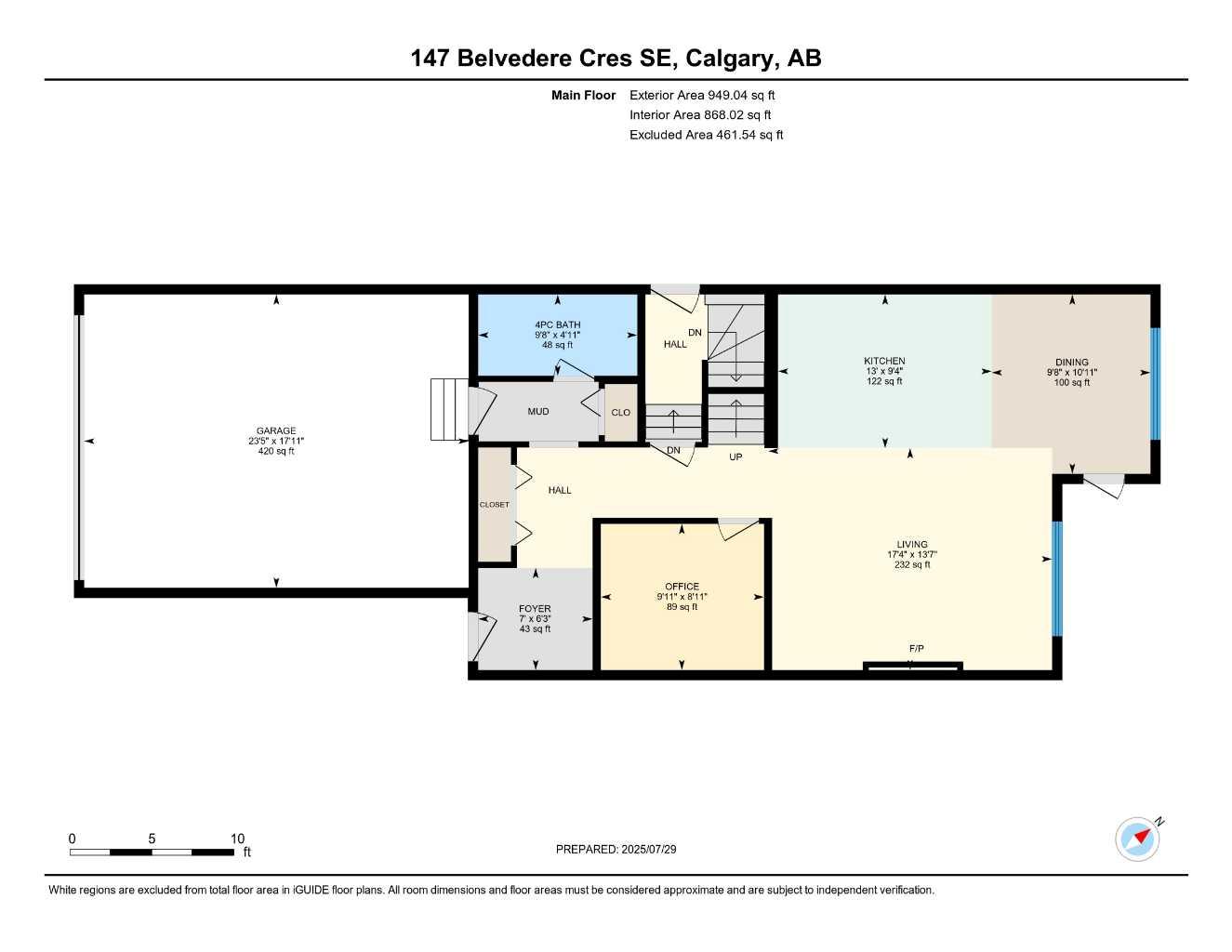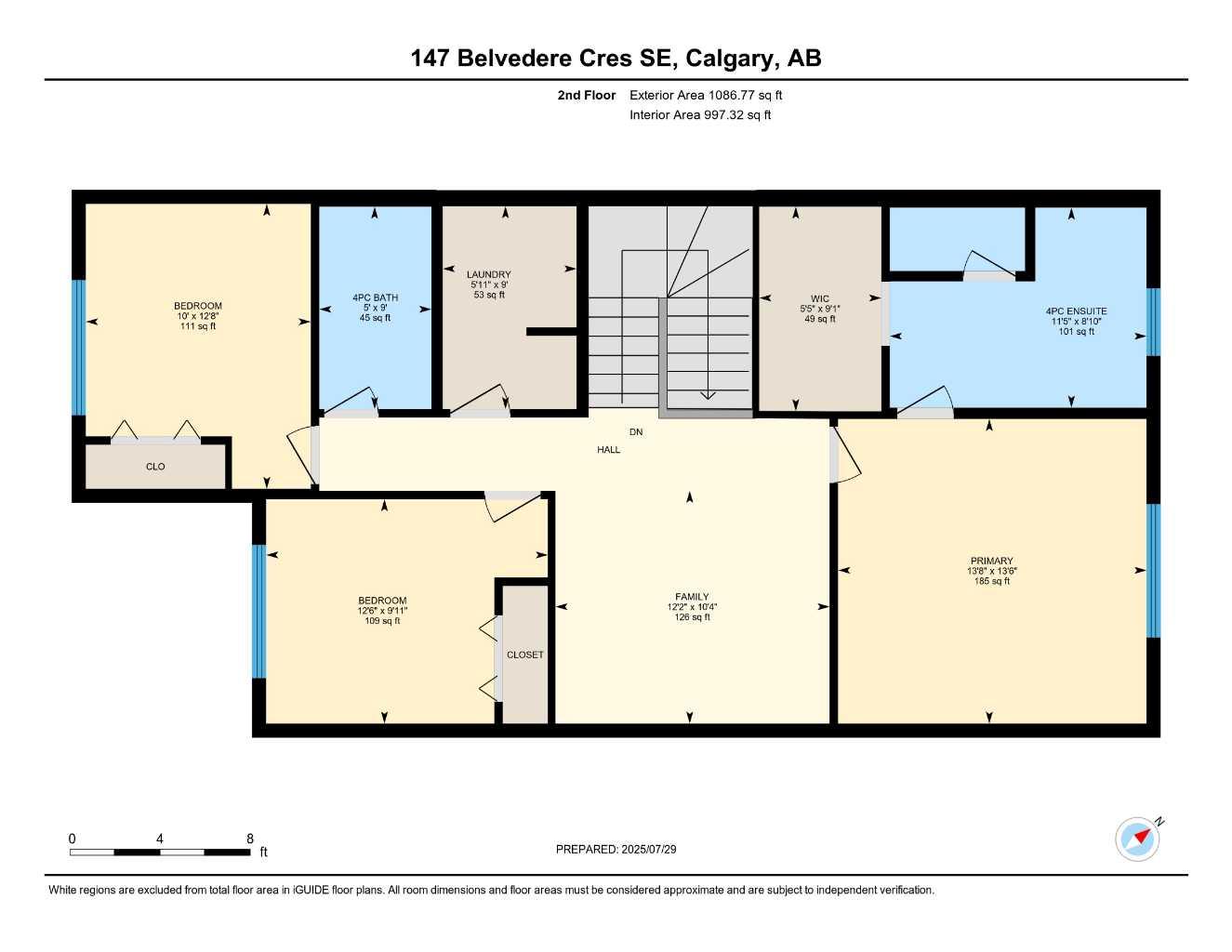147 Belvedere Crescent SE, Calgary, Alberta
Residential For Sale in Calgary, Alberta
$789,900
-
ResidentialProperty Type
-
3Bedrooms
-
3Bath
-
2Garage
-
2,036Sq Ft
-
2025Year Built
2,028 SQ.FT. | 3+1-BED | 3-BATH | GOURMET KITCHEN | SEPARATE ENTRANCE | HARDIE BOARD SIDING | DECK | FRONT LANDSCAPING | This MOVE-IN-READY home by Crystal Creek Homes combines OPEN, LIGHT-FILLED living with thoughtful design. The MAIN FLOOR features a GREAT ROOM with FIREPLACE and a GOURMET KITCHEN with full-height cabinetry, quartz countertops, wall oven, and a LARGE ISLAND that’s perfect for gathering. A FLEX ROOM beside a FULL BATH works well for guests or as a MAIN FLOOR BEDROOM. Upstairs, 3 bedrooms include a spacious PRIMARY SUITE with a SPA-INSPIRED ENSUITE, along with a bonus room and laundry for convenience. The 9' BASEMENT with SEPARATE ENTRANCE offers future legal suite potential (subject to City approval & permitting). A rear deck and front landscaping is included. Belvedere offers quick access to Stoney Trail, East Hills Shopping Centre, and planned parks and schools. This home professionally curated and includes a NEW HOME WARRANTY for your peace of mind. Move in before the school year begins - book your showing today.
| Street Address: | 147 Belvedere Crescent SE |
| City: | Calgary |
| Province/State: | Alberta |
| Postal Code: | N/A |
| County/Parish: | Calgary |
| Subdivision: | Belvedere |
| Country: | Canada |
| Latitude: | 51.04365730 |
| Longitude: | -113.90075800 |
| MLS® Number: | A2244717 |
| Price: | $789,900 |
| Property Area: | 2,036 Sq ft |
| Bedrooms: | 3 |
| Bathrooms Half: | 0 |
| Bathrooms Full: | 3 |
| Living Area: | 2,036 Sq ft |
| Building Area: | 0 Sq ft |
| Year Built: | 2025 |
| Listing Date: | Jul 30, 2025 |
| Garage Spaces: | 2 |
| Property Type: | Residential |
| Property Subtype: | Detached |
| MLS Status: | Active |
Additional Details
| Flooring: | N/A |
| Construction: | Cement Fiber Board,Wood Frame |
| Parking: | Double Garage Attached |
| Appliances: | Built-In Oven,Dishwasher,Dryer,Electric Cooktop,Microwave,Range Hood,Refrigerator,Washer |
| Stories: | N/A |
| Zoning: | R-G |
| Fireplace: | N/A |
| Amenities: | Park,Playground,Schools Nearby,Shopping Nearby,Sidewalks,Street Lights,Walking/Bike Paths |
Utilities & Systems
| Heating: | Forced Air |
| Cooling: | None |
| Property Type | Residential |
| Building Type | Detached |
| Square Footage | 2,036 sqft |
| Community Name | Belvedere |
| Subdivision Name | Belvedere |
| Title | Fee Simple |
| Land Size | 3,369 sqft |
| Built in | 2025 |
| Annual Property Taxes | Contact listing agent |
| Parking Type | Garage |
| Time on MLS Listing | 61 days |
Bedrooms
| Above Grade | 3 |
Bathrooms
| Total | 3 |
| Partial | 0 |
Interior Features
| Appliances Included | Built-In Oven, Dishwasher, Dryer, Electric Cooktop, Microwave, Range Hood, Refrigerator, Washer |
| Flooring | Carpet, Laminate, Tile |
Building Features
| Features | Double Vanity, High Ceilings, No Animal Home, No Smoking Home, Open Floorplan, Pantry, Quartz Counters, Separate Entrance |
| Construction Material | Cement Fiber Board, Wood Frame |
| Structures | Deck |
Heating & Cooling
| Cooling | None |
| Heating Type | Forced Air |
Exterior Features
| Exterior Finish | Cement Fiber Board, Wood Frame |
Neighbourhood Features
| Community Features | Park, Playground, Schools Nearby, Shopping Nearby, Sidewalks, Street Lights, Walking/Bike Paths |
| Amenities Nearby | Park, Playground, Schools Nearby, Shopping Nearby, Sidewalks, Street Lights, Walking/Bike Paths |
Parking
| Parking Type | Garage |
| Total Parking Spaces | 4 |
Interior Size
| Total Finished Area: | 2,036 sq ft |
| Total Finished Area (Metric): | 189.13 sq m |
| Main Level: | 949 sq ft |
| Upper Level: | 1,087 sq ft |
Room Count
| Bedrooms: | 3 |
| Bathrooms: | 3 |
| Full Bathrooms: | 3 |
| Rooms Above Grade: | 8 |
Lot Information
| Lot Size: | 3,369 sq ft |
| Lot Size (Acres): | 0.08 acres |
| Frontage: | 29 ft |
Legal
| Legal Description: | 2412602;11;33 |
| Title to Land: | Fee Simple |
- Double Vanity
- High Ceilings
- No Animal Home
- No Smoking Home
- Open Floorplan
- Pantry
- Quartz Counters
- Separate Entrance
- Other
- Built-In Oven
- Dishwasher
- Dryer
- Electric Cooktop
- Microwave
- Range Hood
- Refrigerator
- Washer
- Full
- Separate/Exterior Entry
- Unfinished
- Park
- Playground
- Schools Nearby
- Shopping Nearby
- Sidewalks
- Street Lights
- Walking/Bike Paths
- Cement Fiber Board
- Wood Frame
- Electric
- Poured Concrete
- Back Yard
- Backs on to Park/Green Space
- Front Yard
- Landscaped
- Rectangular Lot
- Zero Lot Line
- Double Garage Attached
- Deck
Floor plan information is not available for this property.
Monthly Payment Breakdown
Loading Walk Score...
What's Nearby?
Powered by Yelp
