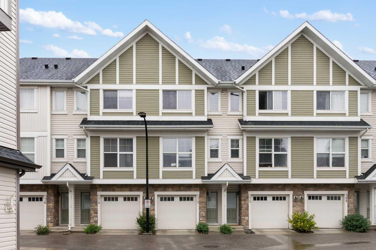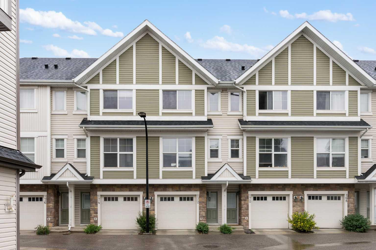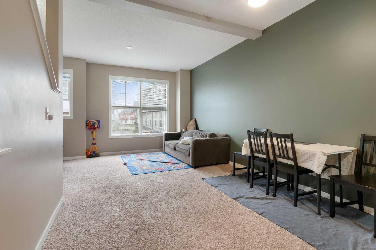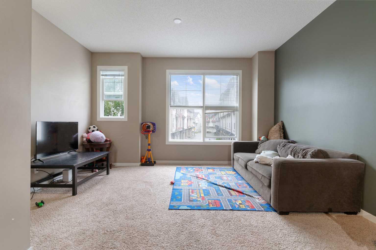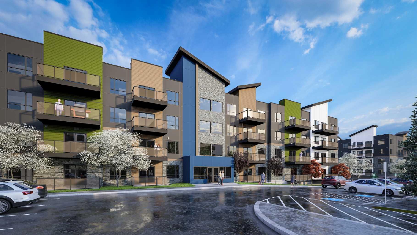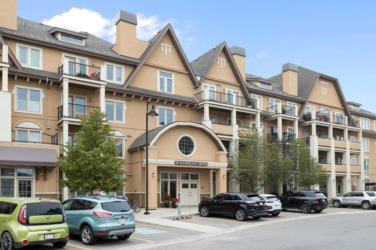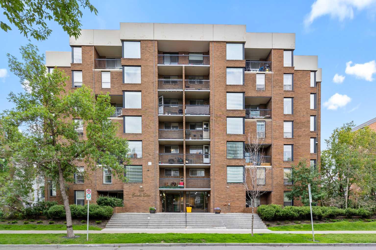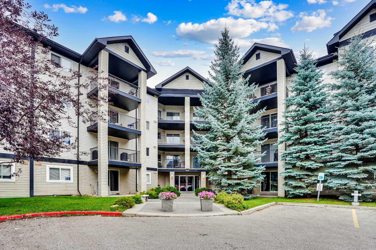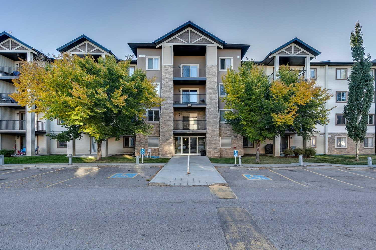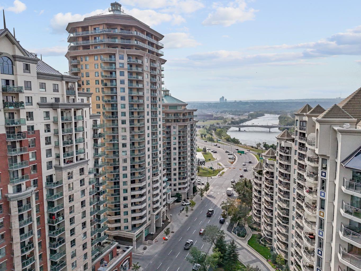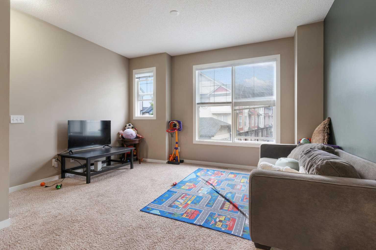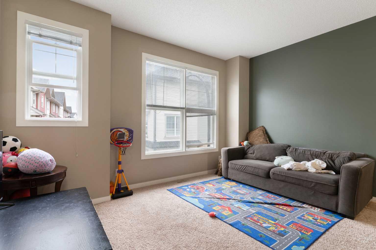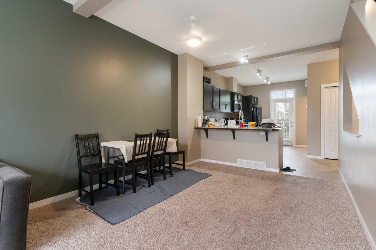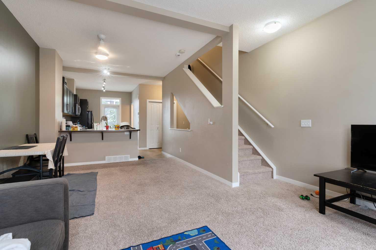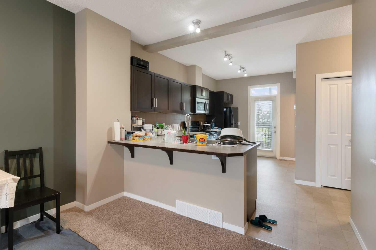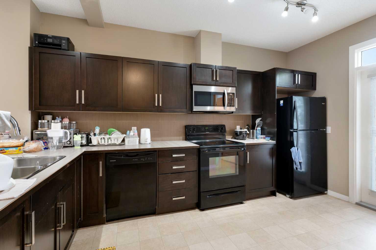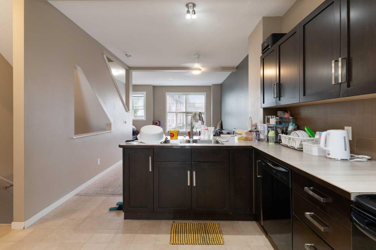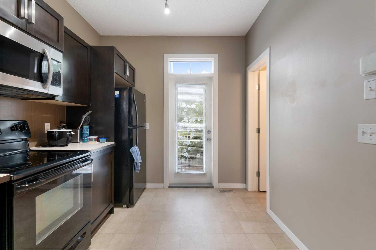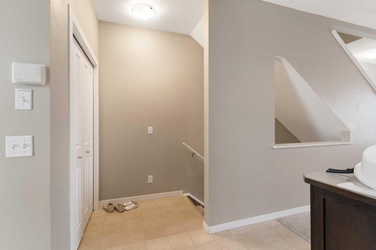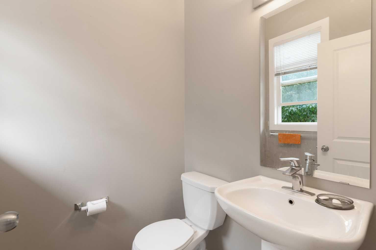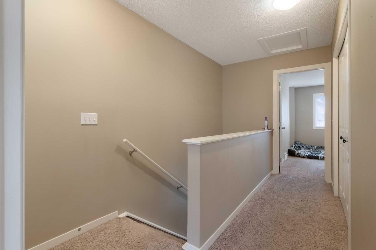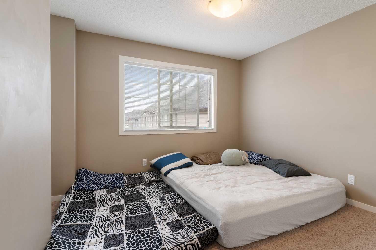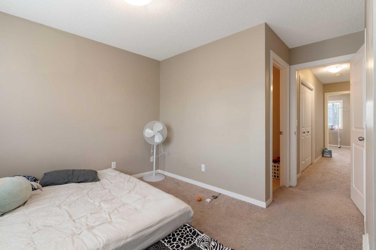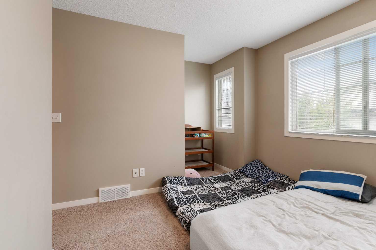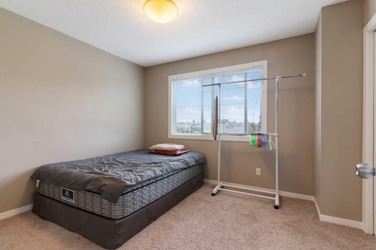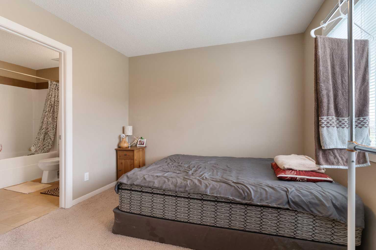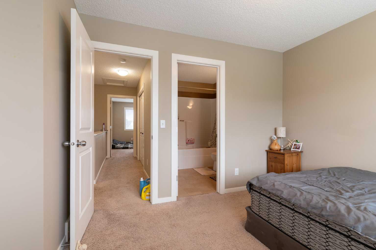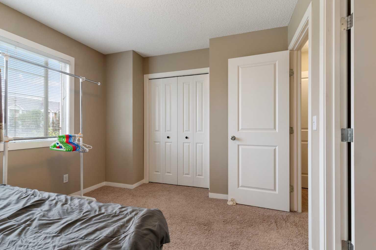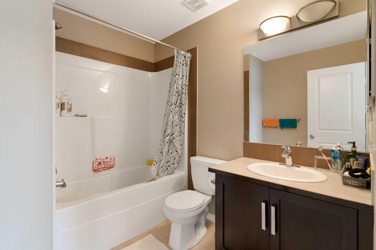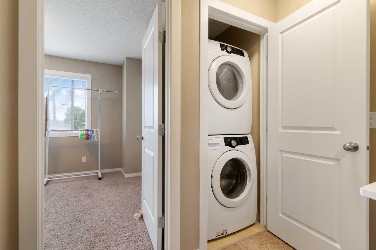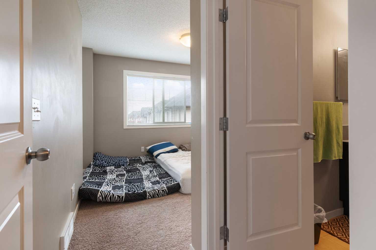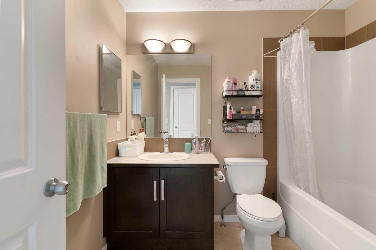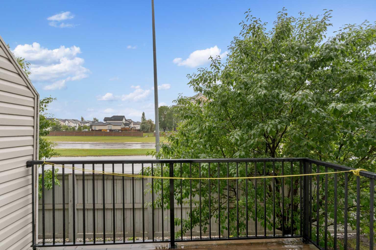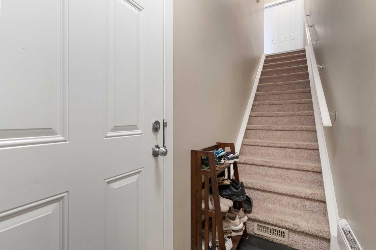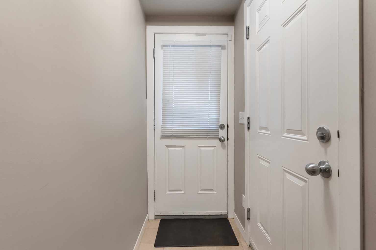172 New Brighton Point SE, Calgary, Alberta
Condo For Sale in Calgary, Alberta
$370,000
-
CondoProperty Type
-
2Bedrooms
-
3Bath
-
2Garage
-
1,201Sq Ft
-
2011Year Built
*MOVE-IN READY* Wonderful townhouse with open concept living room, dining room and kitchen which is excellent for entertaining your family and friends. Kitchen has 4-appliances, loads of cupboard space and an option for bar seating. Upstairs has 2 wonderful bedrooms with 2 ensuite bathrooms that can be your oasis. The laundry room is located upstairs for your convenience. And a balcony for BBQing and patio area on the other side of the garage. The garage is tandem style for 2 vehicles. Condominium is Professionally Managed. This home has access to New Brighton Resident’s Association which offers splash park, events, facilities, and community tool shed. Close to New Brighton Athletic Park, 130 Ave Shopping District, schools, transit, pathways and so much more. Book your showing today!
| Street Address: | 172 New Brighton Point SE |
| City: | Calgary |
| Province/State: | Alberta |
| Postal Code: | N/A |
| County/Parish: | Calgary |
| Subdivision: | New Brighton |
| Country: | Canada |
| Latitude: | 50.92714501 |
| Longitude: | -113.95773712 |
| MLS® Number: | A2244520 |
| Price: | $370,000 |
| Property Area: | 1,201 Sq ft |
| Bedrooms: | 2 |
| Bathrooms Half: | 1 |
| Bathrooms Full: | 2 |
| Living Area: | 1,201 Sq ft |
| Building Area: | 0 Sq ft |
| Year Built: | 2011 |
| Listing Date: | Jul 30, 2025 |
| Garage Spaces: | 2 |
| Property Type: | Residential |
| Property Subtype: | Row/Townhouse |
| MLS Status: | Active |
Additional Details
| Flooring: | N/A |
| Construction: | Stone,Vinyl Siding,Wood Frame |
| Parking: | Guest,Off Street,On Street,Single Garage Attached,Tandem |
| Appliances: | Dishwasher,Dryer,Electric Stove,Microwave Hood Fan,Refrigerator,Washer,Window Coverings |
| Stories: | N/A |
| Zoning: | M-1 |
| Fireplace: | N/A |
| Amenities: | Clubhouse,Other,Park,Playground,Schools Nearby,Shopping Nearby,Sidewalks,Street Lights,Tennis Court(s),Walking/Bike Paths |
Utilities & Systems
| Heating: | Forced Air,Natural Gas |
| Cooling: | None |
| Property Type | Residential |
| Building Type | Row/Townhouse |
| Storeys | 3 |
| Square Footage | 1,201 sqft |
| Community Name | New Brighton |
| Subdivision Name | New Brighton |
| Title | Fee Simple |
| Land Size | 882 sqft |
| Built in | 2011 |
| Annual Property Taxes | Contact listing agent |
| Parking Type | Garage |
| Time on MLS Listing | 94 days |
Bedrooms
| Above Grade | 2 |
Bathrooms
| Total | 3 |
| Partial | 1 |
Interior Features
| Appliances Included | Dishwasher, Dryer, Electric Stove, Microwave Hood Fan, Refrigerator, Washer, Window Coverings |
| Flooring | Carpet, Linoleum |
Building Features
| Features | Beamed Ceilings, Open Floorplan, Walk-In Closet(s) |
| Style | Attached |
| Construction Material | Stone, Vinyl Siding, Wood Frame |
| Building Amenities | Snow Removal, Trash, Visitor Parking |
| Structures | Balcony(s), Patio |
Heating & Cooling
| Cooling | None |
| Heating Type | Forced Air, Natural Gas |
Exterior Features
| Exterior Finish | Stone, Vinyl Siding, Wood Frame |
Neighbourhood Features
| Community Features | Clubhouse, Other, Park, Playground, Schools Nearby, Shopping Nearby, Sidewalks, Street Lights, Tennis Court(s), Walking/Bike Paths |
| Pets Allowed | Restrictions, Cats OK, Dogs OK |
| Amenities Nearby | Clubhouse, Other, Park, Playground, Schools Nearby, Shopping Nearby, Sidewalks, Street Lights, Tennis Court(s), Walking/Bike Paths |
Maintenance or Condo Information
| Maintenance Fees | $239 Monthly |
| Maintenance Fees Include | Common Area Maintenance, Maintenance Grounds, Professional Management, Reserve Fund Contributions, Snow Removal, Trash |
Parking
| Parking Type | Garage |
| Total Parking Spaces | 2 |
Interior Size
| Total Finished Area: | 1,201 sq ft |
| Total Finished Area (Metric): | 111.53 sq m |
| Main Level: | 553 sq ft |
| Upper Level: | 498 sq ft |
Room Count
| Bedrooms: | 2 |
| Bathrooms: | 3 |
| Full Bathrooms: | 2 |
| Half Bathrooms: | 1 |
| Rooms Above Grade: | 5 |
Lot Information
| Lot Size: | 882 sq ft |
| Lot Size (Acres): | 0.02 acres |
| Frontage: | 15 ft |
Legal
| Legal Description: | 1113290;31 |
| Title to Land: | Fee Simple |
- Beamed Ceilings
- Open Floorplan
- Walk-In Closet(s)
- Balcony
- Private Entrance
- Dishwasher
- Dryer
- Electric Stove
- Microwave Hood Fan
- Refrigerator
- Washer
- Window Coverings
- Snow Removal
- Trash
- Visitor Parking
- None
- Clubhouse
- Other
- Park
- Playground
- Schools Nearby
- Shopping Nearby
- Sidewalks
- Street Lights
- Tennis Court(s)
- Walking/Bike Paths
- Stone
- Vinyl Siding
- Wood Frame
- Poured Concrete
- Landscaped
- Level
- Low Maintenance Landscape
- Guest
- Off Street
- On Street
- Single Garage Attached
- Tandem
- Balcony(s)
- Patio
Floor plan information is not available for this property.
Monthly Payment Breakdown
Loading Walk Score...
What's Nearby?
Powered by Yelp
REALTOR® Details
Monique Windrem
- (403) 520-5220
- [email protected]
- Hope Street Real Estate Corp.
