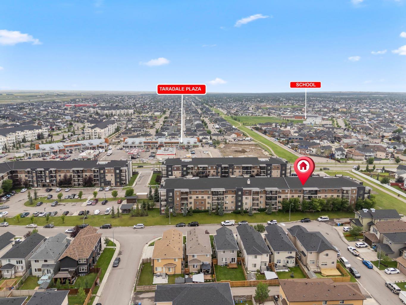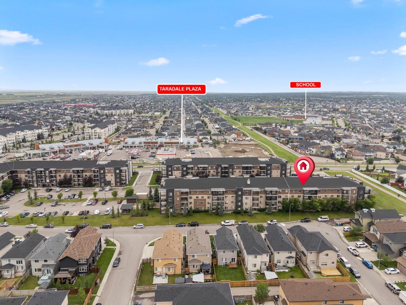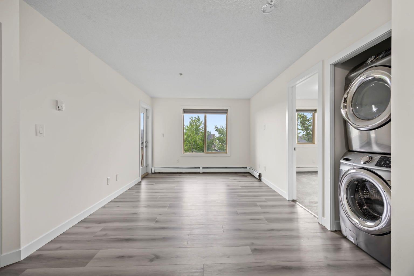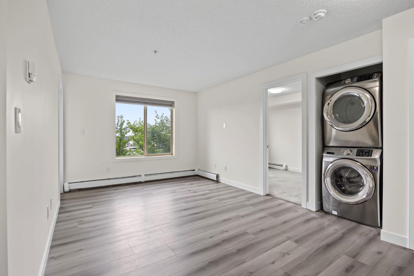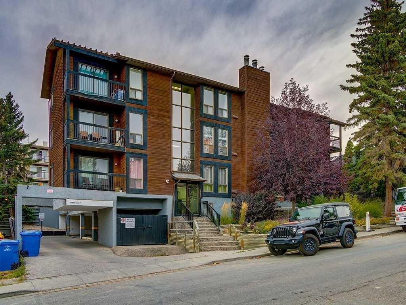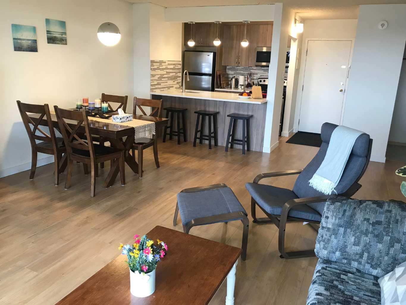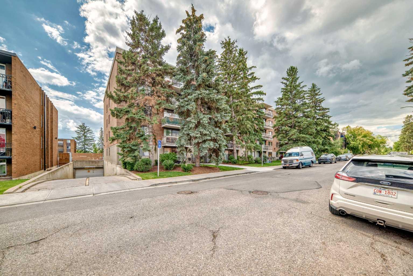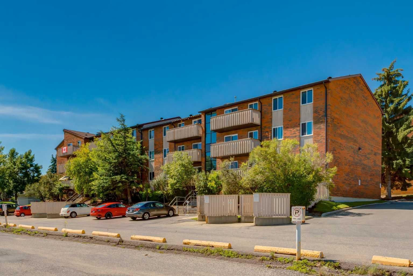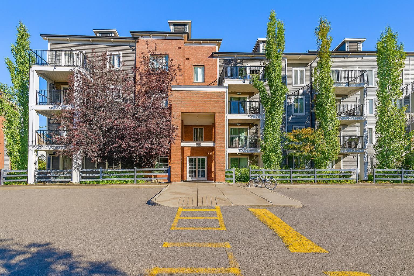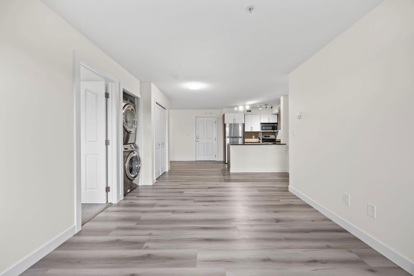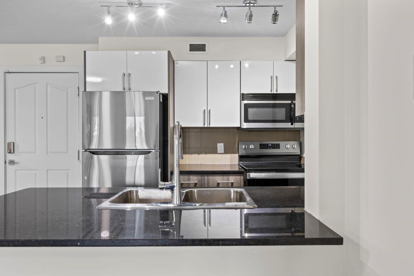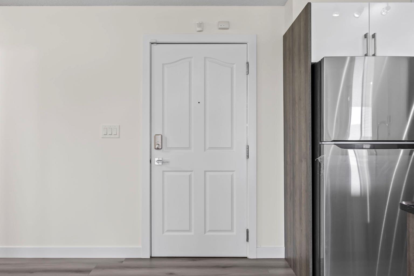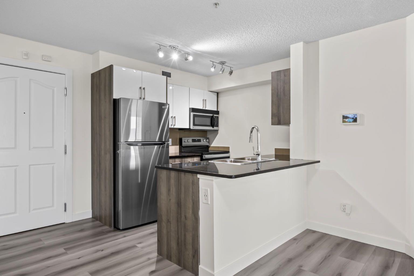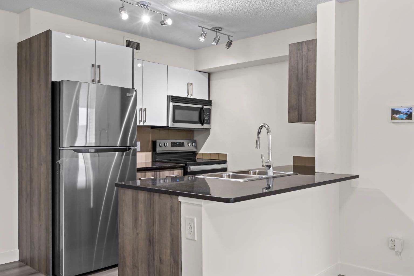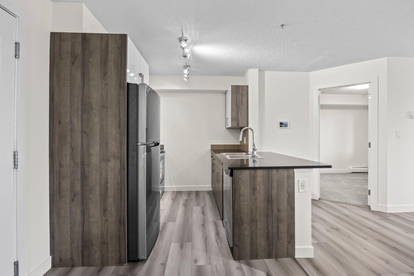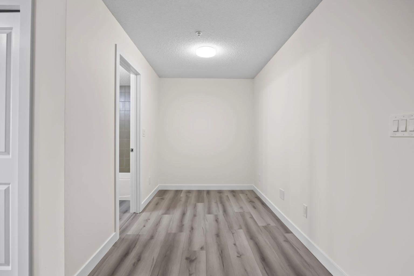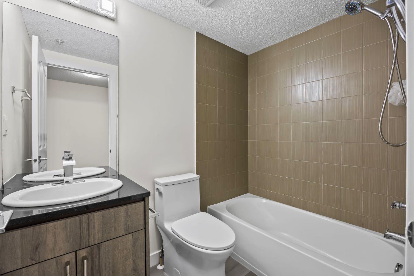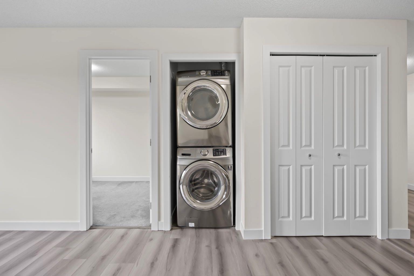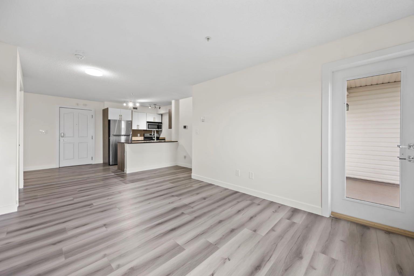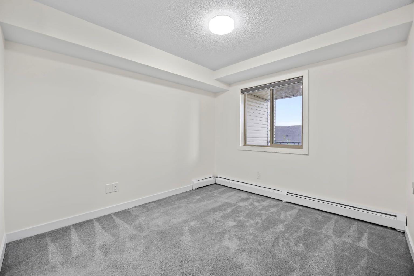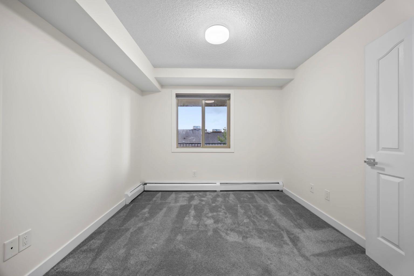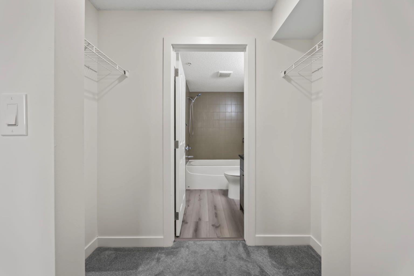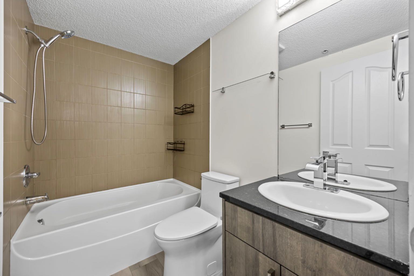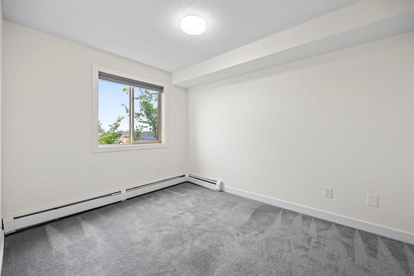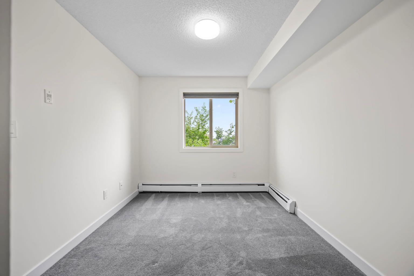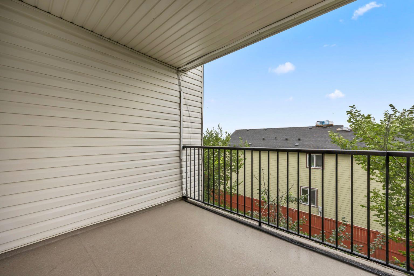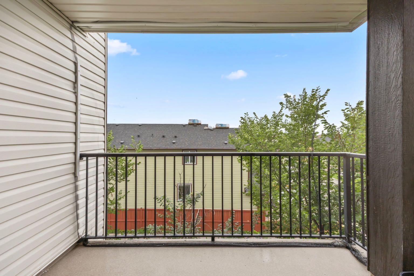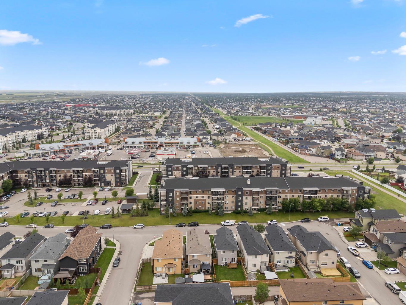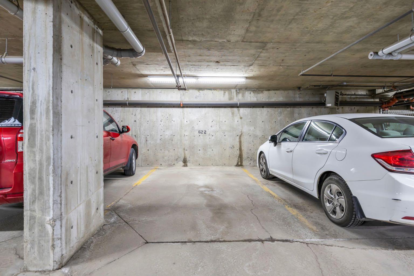304, 7110 80 Avenue NE, Calgary, Alberta
Condo For Sale in Calgary, Alberta
$262,000
-
CondoProperty Type
-
2Bedrooms
-
2Bath
-
0Garage
-
761Sq Ft
-
2013Year Built
In the heart of Saddle ridge we bring you this Newly Renovated 3rd floor Apartment with 2 Bed /2 Bath and 1 Heated Underground Parking stall. Seller recently finished renovations and now this unit has Brand new Flooring, Fresh Paint, Brand New Refrigerator And Stove and Kitchen was replaced 1 year ago.This neat and clean unit is just Steps from all the amenities and is a perfect match for first time home buyers and investors. Call or text to Book your private showings .
| Street Address: | 304, 7110 80 Avenue NE |
| City: | Calgary |
| Province/State: | Alberta |
| Postal Code: | N/A |
| County/Parish: | Calgary |
| Subdivision: | Saddle Ridge |
| Country: | Canada |
| Latitude: | 51.12590842 |
| Longitude: | -113.93412094 |
| MLS® Number: | A2243679 |
| Price: | $262,000 |
| Property Area: | 761 Sq ft |
| Bedrooms: | 2 |
| Bathrooms Half: | 0 |
| Bathrooms Full: | 2 |
| Living Area: | 761 Sq ft |
| Building Area: | 0 Sq ft |
| Year Built: | 2013 |
| Listing Date: | Jul 29, 2025 |
| Garage Spaces: | 0 |
| Property Type: | Residential |
| Property Subtype: | Apartment |
| MLS Status: | Pending |
Additional Details
| Flooring: | N/A |
| Construction: | Concrete,Post & Beam,Shingle Siding,Stone,Vinyl Siding |
| Parking: | Underground |
| Appliances: | Dishwasher,Electric Stove,Microwave Hood Fan,Refrigerator |
| Stories: | N/A |
| Zoning: | M-2 |
| Fireplace: | N/A |
| Amenities: | Park,Playground,Schools Nearby,Shopping Nearby,Sidewalks,Street Lights,Walking/Bike Paths |
Utilities & Systems
| Heating: | Baseboard,Radiant |
| Cooling: | None |
| Property Type | Residential |
| Building Type | Apartment |
| Storeys | 4 |
| Square Footage | 761 sqft |
| Community Name | Saddle Ridge |
| Subdivision Name | Saddle Ridge |
| Title | Fee Simple |
| Land Size | Unknown |
| Built in | 2013 |
| Annual Property Taxes | Contact listing agent |
| Parking Type | Underground |
| Time on MLS Listing | 101 days |
Bedrooms
| Above Grade | 2 |
Bathrooms
| Total | 2 |
| Partial | 0 |
Interior Features
| Appliances Included | Dishwasher, Electric Stove, Microwave Hood Fan, Refrigerator |
| Flooring | Carpet, Ceramic Tile, Vinyl Plank |
Building Features
| Features | Kitchen Island, No Animal Home, No Smoking Home, Quartz Counters, Vinyl Windows |
| Style | Attached |
| Construction Material | Concrete, Post & Beam, Shingle Siding, Stone, Vinyl Siding |
| Building Amenities | Park, Parking, Snow Removal, Trash, Visitor Parking |
| Structures | Balcony(s) |
Heating & Cooling
| Cooling | None |
| Heating Type | Baseboard, Radiant |
Exterior Features
| Exterior Finish | Concrete, Post & Beam, Shingle Siding, Stone, Vinyl Siding |
Neighbourhood Features
| Community Features | Park, Playground, Schools Nearby, Shopping Nearby, Sidewalks, Street Lights, Walking/Bike Paths |
| Pets Allowed | Cats OK, Dogs OK |
| Amenities Nearby | Park, Playground, Schools Nearby, Shopping Nearby, Sidewalks, Street Lights, Walking/Bike Paths |
Maintenance or Condo Information
| Maintenance Fees | $411 Monthly |
| Maintenance Fees Include | Common Area Maintenance, Gas, Heat, Insurance, Interior Maintenance, Parking, Professional Management, Reserve Fund Contributions, Snow Removal, Trash, Water |
Parking
| Parking Type | Underground |
| Total Parking Spaces | 1 |
Interior Size
| Total Finished Area: | 761 sq ft |
| Total Finished Area (Metric): | 70.71 sq m |
Room Count
| Bedrooms: | 2 |
| Bathrooms: | 2 |
| Full Bathrooms: | 2 |
| Rooms Above Grade: | 5 |
Lot Information
Legal
| Legal Description: | 1310448;548 |
| Title to Land: | Fee Simple |
- Kitchen Island
- No Animal Home
- No Smoking Home
- Quartz Counters
- Vinyl Windows
- Balcony
- BBQ gas line
- Dishwasher
- Electric Stove
- Microwave Hood Fan
- Refrigerator
- Park
- Parking
- Snow Removal
- Trash
- Visitor Parking
- Playground
- Schools Nearby
- Shopping Nearby
- Sidewalks
- Street Lights
- Walking/Bike Paths
- Concrete
- Post & Beam
- Shingle Siding
- Stone
- Vinyl Siding
- Poured Concrete
- Underground
- Balcony(s)
Floor plan information is not available for this property.
Monthly Payment Breakdown
Loading Walk Score...
What's Nearby?
Powered by Yelp
