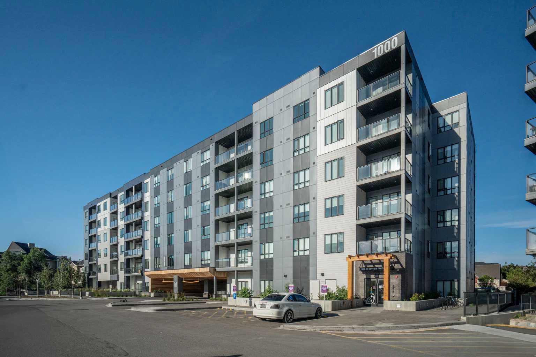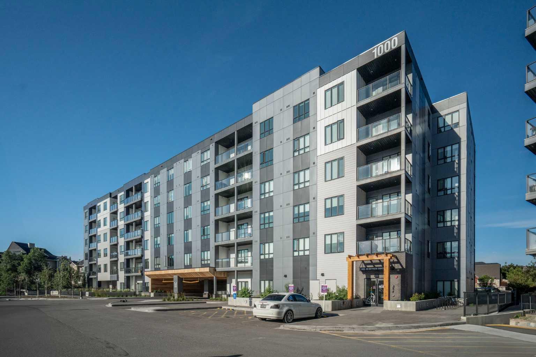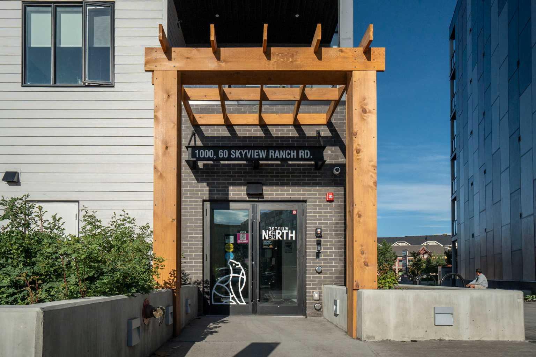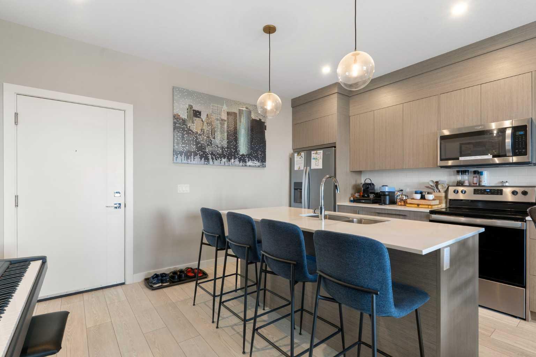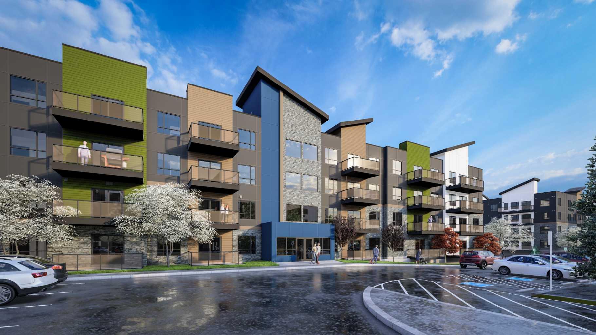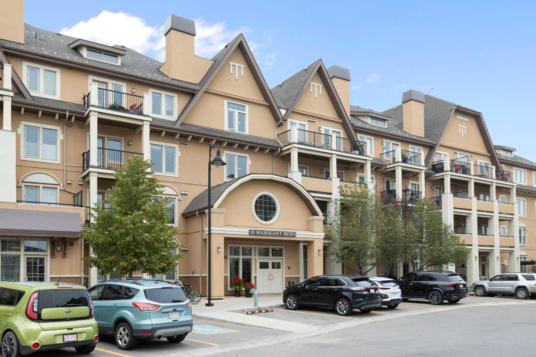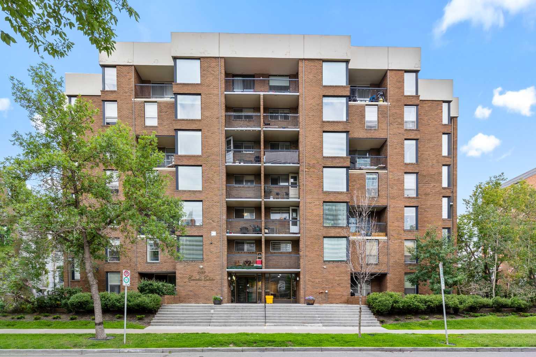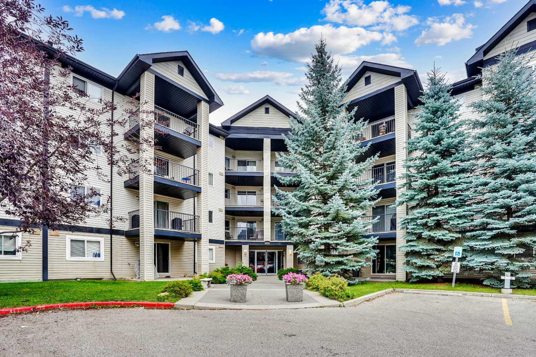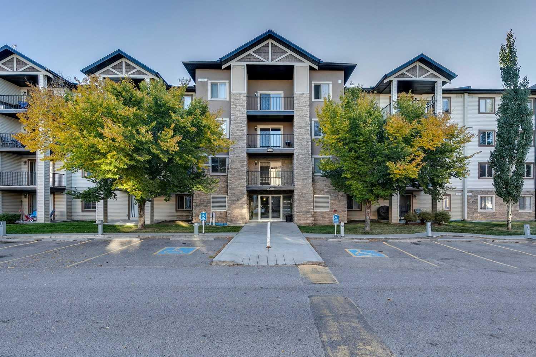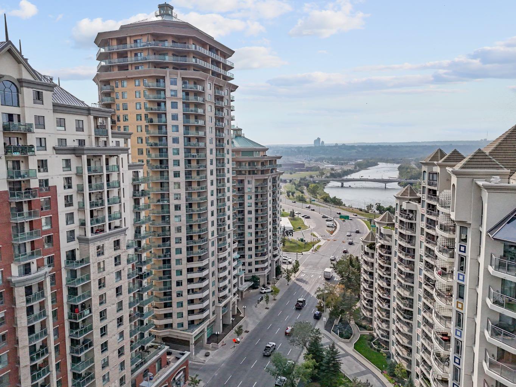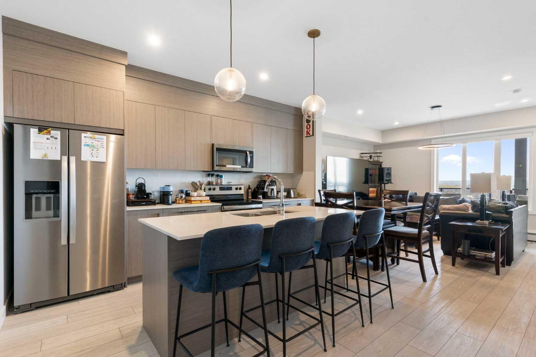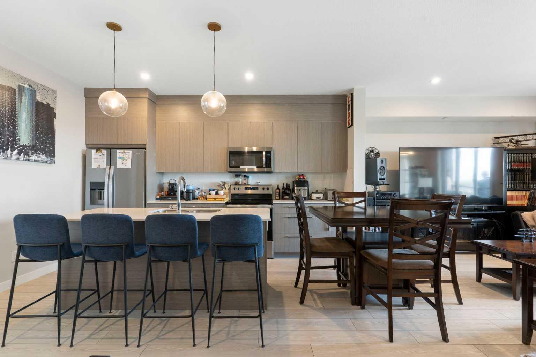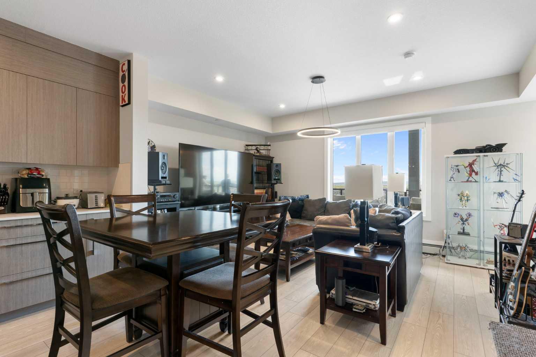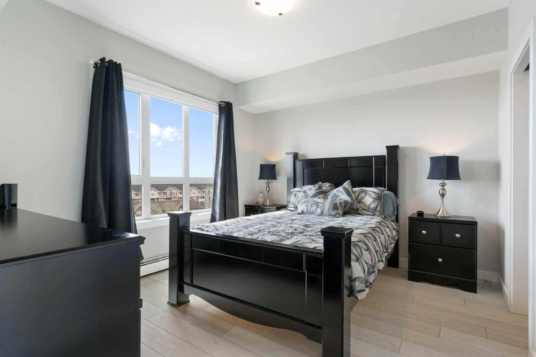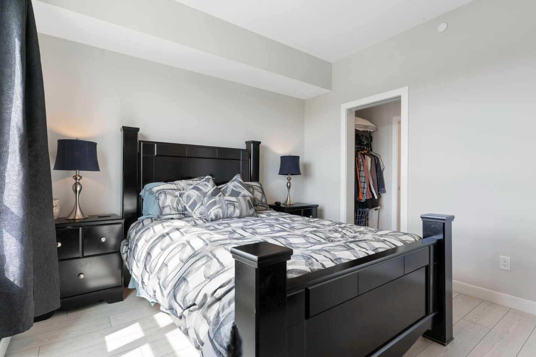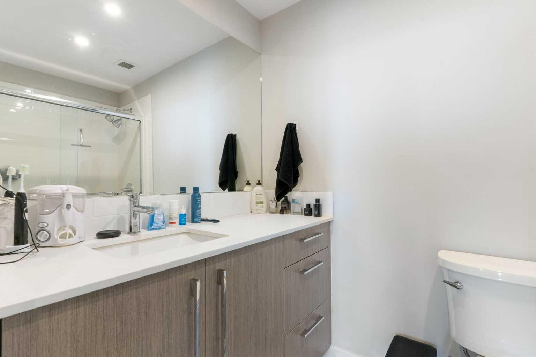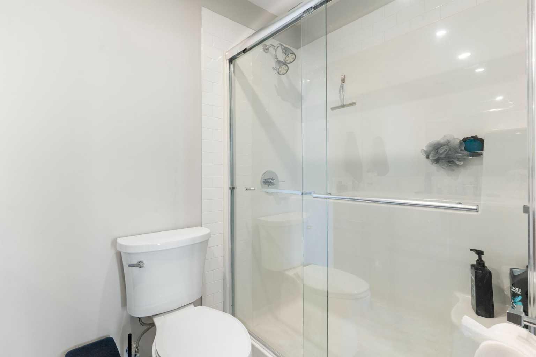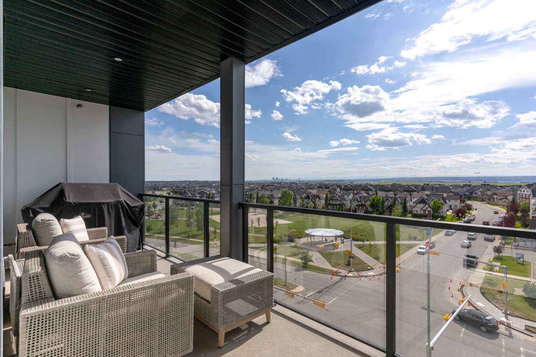1603, 60 Skyview Ranch Road NE, Calgary, Alberta
Condo For Sale in Calgary, Alberta
$370,000
-
CondoProperty Type
-
2Bedrooms
-
2Bath
-
0Garage
-
877Sq Ft
-
2024Year Built
Open House October 4th from 1-3PM. Welcome to this stunning penthouse-level condo in the heart of Skyview Ranch, one of NE Calgary’s most sought-after family-friendly communities. This bright and spacious top floor 2 bedroom, 2 bathroom unit offers the perfect blend of comfort and style, ideal for first-time buyers, downsizers, or savvy investors. Step into an open-concept living space featuring a modern kitchen with sleek cabinetry, luxury wide plank flooring, quartz counters, a generous eat in breakfast bar, and plenty of room to entertain. The large west facing windows bring in natural light, creating a warm and inviting atmosphere. The generous primary bedroom includes a private 3 piece ensuite and a walk thru closet, while the second bedroom is perfect for guests, kids, or a home office. Completing this unit is an oversized west facing balcony with stunning views of downtown and the mountains. Additional features include in-suite laundry, dedicated underground parking, and access to nearby walking paths, parks, schools, and shopping. With easy access to major routes and transit, commuting is a breeze. Don’t miss your chance to own this top-floor gem in a growing and vibrant neighborhood!
| Street Address: | 1603, 60 Skyview Ranch Road NE |
| City: | Calgary |
| Province/State: | Alberta |
| Postal Code: | N/A |
| County/Parish: | Calgary |
| Subdivision: | Skyview Ranch |
| Country: | Canada |
| Latitude: | 51.16417430 |
| Longitude: | -113.96124970 |
| MLS® Number: | A2242826 |
| Price: | $370,000 |
| Property Area: | 877 Sq ft |
| Bedrooms: | 2 |
| Bathrooms Half: | 0 |
| Bathrooms Full: | 2 |
| Living Area: | 877 Sq ft |
| Building Area: | 0 Sq ft |
| Year Built: | 2024 |
| Listing Date: | Jul 25, 2025 |
| Garage Spaces: | 0 |
| Property Type: | Residential |
| Property Subtype: | Apartment |
| MLS Status: | Active |
Additional Details
| Flooring: | N/A |
| Construction: | Composite Siding |
| Parking: | Underground |
| Appliances: | Dishwasher,Microwave Hood Fan,Oven,Refrigerator,Washer/Dryer Stacked |
| Stories: | N/A |
| Zoning: | M-H1 |
| Fireplace: | N/A |
| Amenities: | Park,Playground,Schools Nearby,Shopping Nearby,Walking/Bike Paths |
Utilities & Systems
| Heating: | Baseboard |
| Cooling: | None |
| Property Type | Residential |
| Building Type | Apartment |
| Storeys | 6 |
| Square Footage | 877 sqft |
| Community Name | Skyview Ranch |
| Subdivision Name | Skyview Ranch |
| Title | Fee Simple |
| Land Size | Unknown |
| Built in | 2024 |
| Annual Property Taxes | Contact listing agent |
| Parking Type | Underground |
| Time on MLS Listing | 72 days |
Bedrooms
| Above Grade | 2 |
Bathrooms
| Total | 2 |
| Partial | 0 |
Interior Features
| Appliances Included | Dishwasher, Microwave Hood Fan, Oven, Refrigerator, Washer/Dryer Stacked |
| Flooring | Laminate |
Building Features
| Features | Breakfast Bar, Kitchen Island, Stone Counters |
| Style | Attached |
| Construction Material | Composite Siding |
| Building Amenities | Visitor Parking |
| Structures | Balcony(s) |
Heating & Cooling
| Cooling | None |
| Heating Type | Baseboard |
Exterior Features
| Exterior Finish | Composite Siding |
Neighbourhood Features
| Community Features | Park, Playground, Schools Nearby, Shopping Nearby, Walking/Bike Paths |
| Pets Allowed | Restrictions |
| Amenities Nearby | Park, Playground, Schools Nearby, Shopping Nearby, Walking/Bike Paths |
Maintenance or Condo Information
| Maintenance Fees | $357 Monthly |
| Maintenance Fees Include | Amenities of HOA/Condo, Common Area Maintenance, Gas, Heat, Insurance, Professional Management, Sewer, Snow Removal, Trash, Water |
Parking
| Parking Type | Underground |
| Total Parking Spaces | 1 |
Interior Size
| Total Finished Area: | 877 sq ft |
| Total Finished Area (Metric): | 81.48 sq m |
Room Count
| Bedrooms: | 2 |
| Bathrooms: | 2 |
| Full Bathrooms: | 2 |
| Rooms Above Grade: | 4 |
Lot Information
- Breakfast Bar
- Kitchen Island
- Stone Counters
- Balcony
- BBQ gas line
- Dishwasher
- Microwave Hood Fan
- Oven
- Refrigerator
- Washer/Dryer Stacked
- Visitor Parking
- Park
- Playground
- Schools Nearby
- Shopping Nearby
- Walking/Bike Paths
- Composite Siding
- Poured Concrete
- Underground
- Balcony(s)
Floor plan information is not available for this property.
Monthly Payment Breakdown
Loading Walk Score...
What's Nearby?
Powered by Yelp
REALTOR® Details
Jessey Touchette
- (780) 750-0113
- [email protected]
- People 1st Realty
