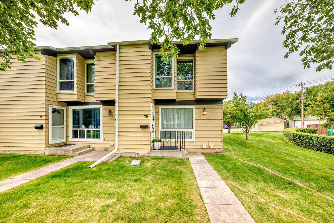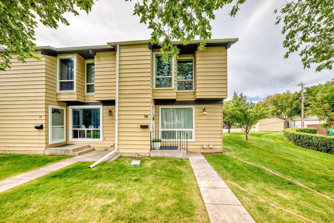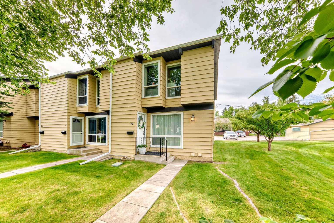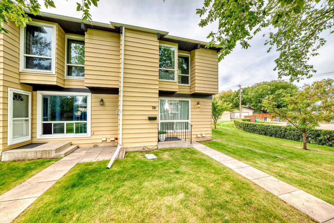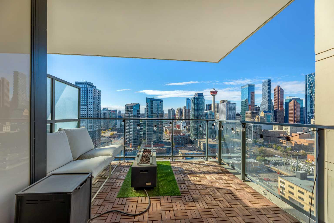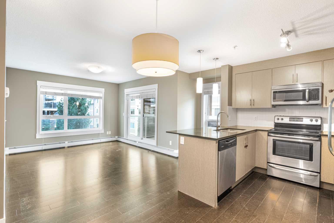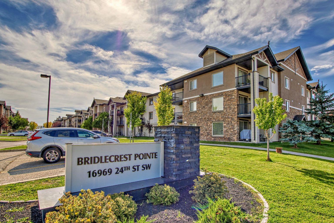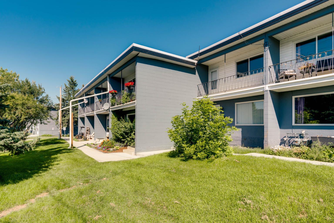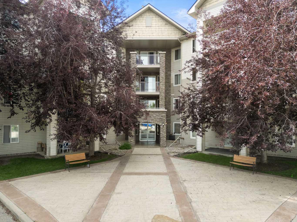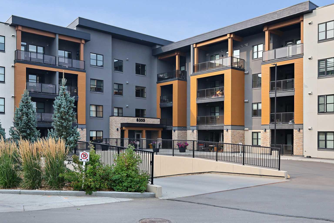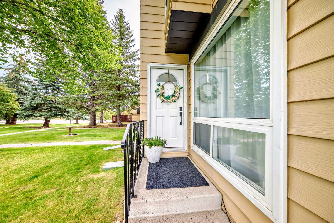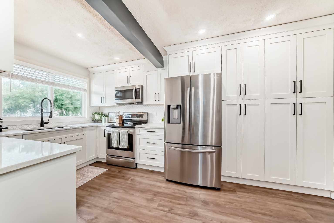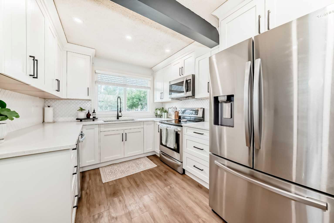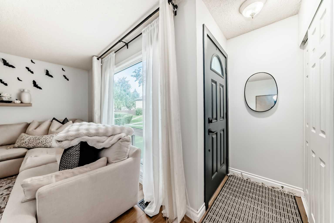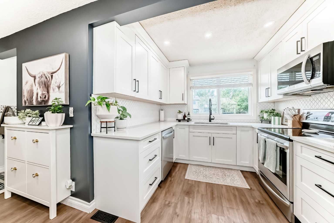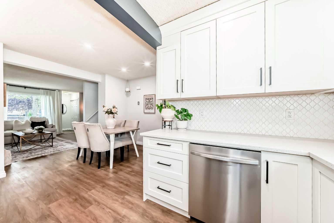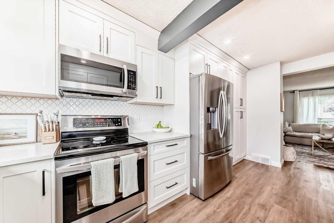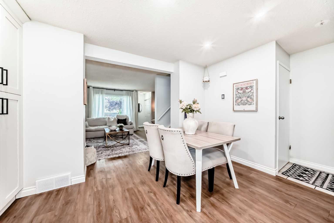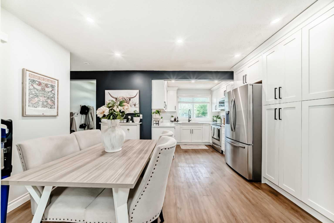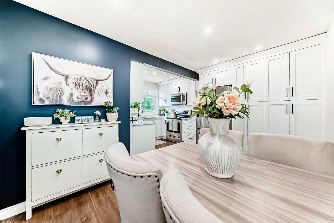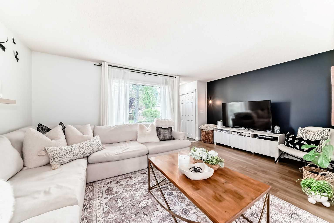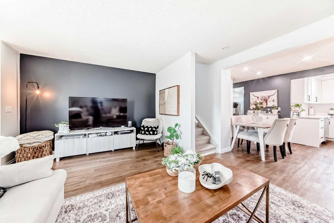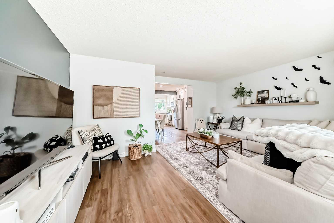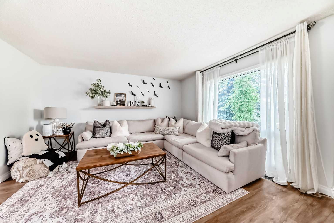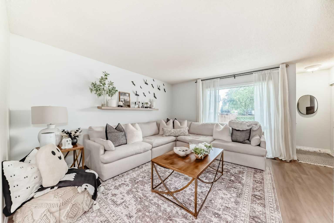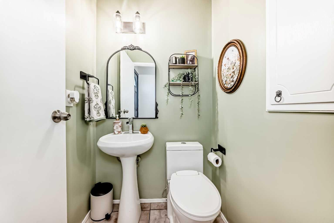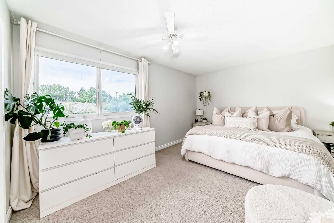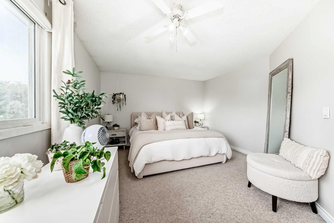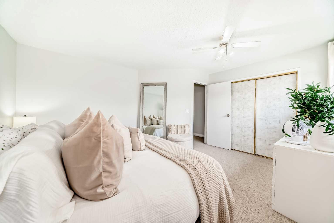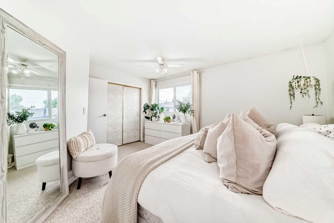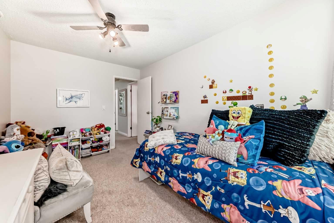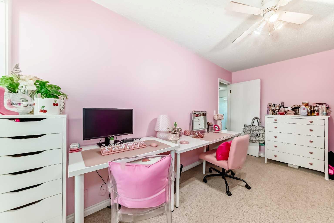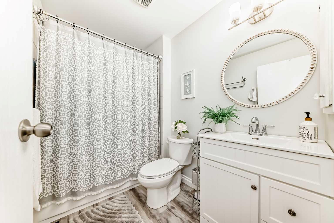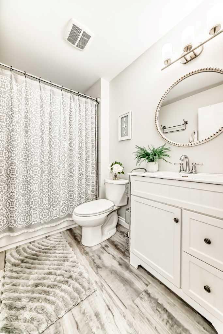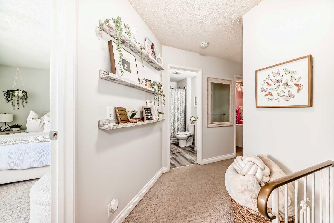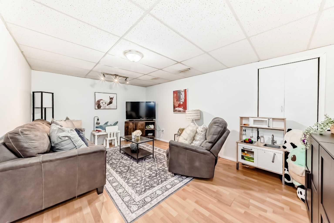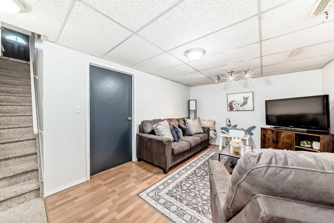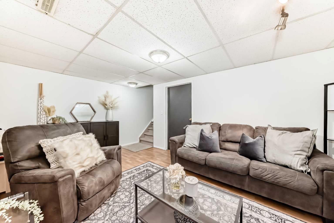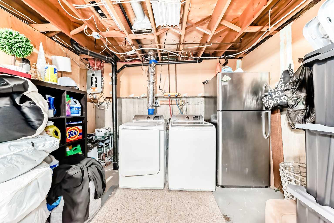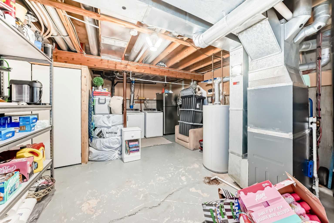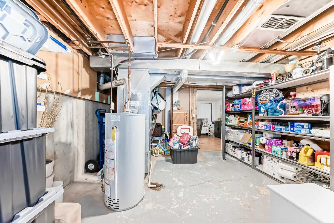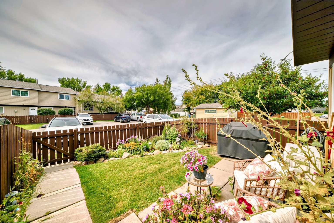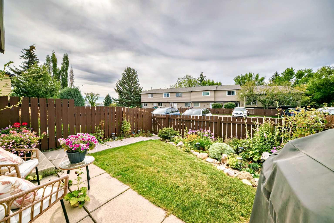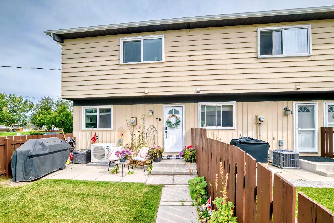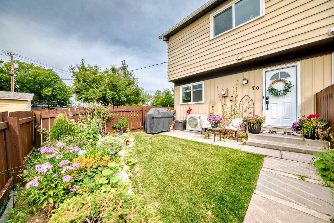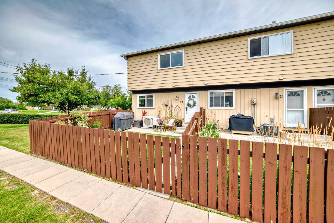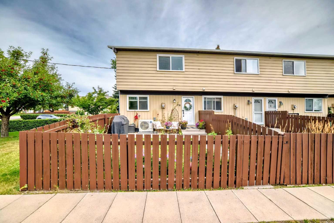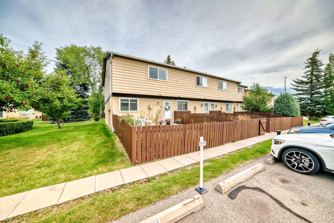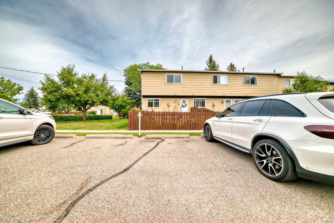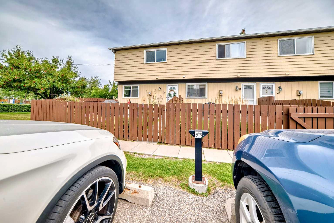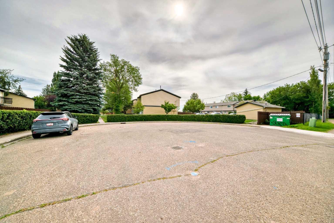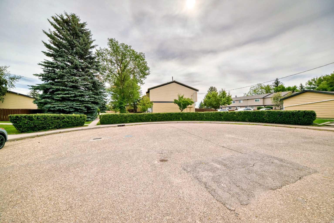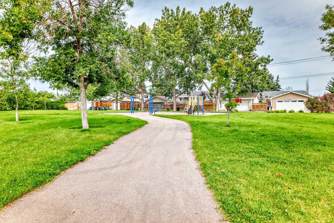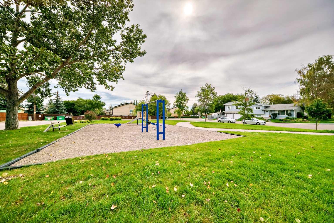70, 7205 4 Street NE, Calgary, Alberta
Condo For Sale in Calgary, Alberta
$379,999
-
CondoProperty Type
-
3Bedrooms
-
2Bath
-
0Garage
-
1,170Sq Ft
-
1977Year Built
***END UNIT - RENOVATED - NEW FURNACE - NEW A/C - NEW WINDOWS - NEW KITCHEN*** This property has a total of 3 bedrooms, 1.5 bathrooms and over 1,600 SQFT of living space! The main floor has a nice open living room, 2 pce bathroom and a new kitchen with quartz counter tops, high-end stainless steel appliances and tons of storage space/cabinetry! The upper level has 3 bedrooms and 1 full 4pce bathroom. The lower level has extra space for the family. Affordable price! Great location close to schools, parks, shops and public transit. Schedule your showing today!
| Street Address: | 70, 7205 4 Street NE |
| City: | Calgary |
| Province/State: | Alberta |
| Postal Code: | N/A |
| County/Parish: | Calgary |
| Subdivision: | Huntington Hills |
| Country: | Canada |
| Latitude: | 51.11568602 |
| Longitude: | -114.05434681 |
| MLS® Number: | A2261292 |
| Price: | $379,999 |
| Property Area: | 1,170 Sq ft |
| Bedrooms: | 3 |
| Bathrooms Half: | 1 |
| Bathrooms Full: | 1 |
| Living Area: | 1,170 Sq ft |
| Building Area: | 0 Sq ft |
| Year Built: | 1977 |
| Listing Date: | Oct 01, 2025 |
| Garage Spaces: | 0 |
| Property Type: | Residential |
| Property Subtype: | Row/Townhouse |
| MLS Status: | Active |
Additional Details
| Flooring: | N/A |
| Construction: | Wood Frame |
| Parking: | Assigned,Stall |
| Appliances: | Central Air Conditioner |
| Stories: | N/A |
| Zoning: | M-C1 d75 |
| Fireplace: | N/A |
| Amenities: | Golf |
Utilities & Systems
| Heating: | Forced Air,Natural Gas |
| Cooling: | Central Air |
| Property Type | Residential |
| Building Type | Row/Townhouse |
| Square Footage | 1,170 sqft |
| Community Name | Huntington Hills |
| Subdivision Name | Huntington Hills |
| Title | Fee Simple |
| Land Size | Unknown |
| Built in | 1977 |
| Annual Property Taxes | Contact listing agent |
| Parking Type | Assigned |
Bedrooms
| Above Grade | 3 |
Bathrooms
| Total | 2 |
| Partial | 1 |
Interior Features
| Appliances Included | Central Air Conditioner |
| Flooring | Laminate |
Building Features
| Features | No Smoking Home |
| Style | Attached |
| Construction Material | Wood Frame |
| Building Amenities | Other |
| Structures | Patio |
Heating & Cooling
| Cooling | Central Air |
| Heating Type | Forced Air, Natural Gas |
Exterior Features
| Exterior Finish | Wood Frame |
Neighbourhood Features
| Community Features | Golf |
| Pets Allowed | Restrictions |
| Amenities Nearby | Golf |
Maintenance or Condo Information
| Maintenance Fees | $475 Monthly |
| Maintenance Fees Include | Common Area Maintenance, Insurance, Parking, Professional Management, Reserve Fund Contributions, Snow Removal |
Parking
| Parking Type | Assigned |
| Total Parking Spaces | 1 |
Interior Size
| Total Finished Area: | 1,170 sq ft |
| Total Finished Area (Metric): | 108.70 sq m |
| Main Level: | 560 sq ft |
| Upper Level: | 610 sq ft |
| Below Grade: | 514 sq ft |
Room Count
| Bedrooms: | 3 |
| Bathrooms: | 2 |
| Full Bathrooms: | 1 |
| Half Bathrooms: | 1 |
| Rooms Above Grade: | 6 |
Lot Information
Legal
| Legal Description: | 7810053;70 |
| Title to Land: | Fee Simple |
- No Smoking Home
- Other
- Central Air Conditioner
- Full
- Partially Finished
- Golf
- Wood Frame
- Poured Concrete
- Corner Lot
- Assigned
- Stall
- Patio
Floor plan information is not available for this property.
Monthly Payment Breakdown
Loading Walk Score...
What's Nearby?
Powered by Yelp
REALTOR® Details
Harry Morgan
- (403) 338-2200
- [email protected]
- Royal LePage Blue Sky
