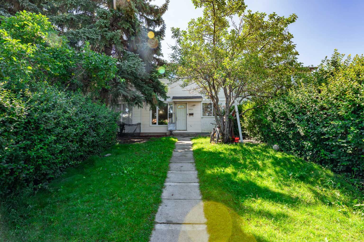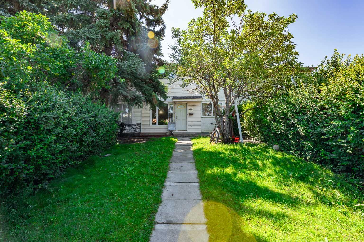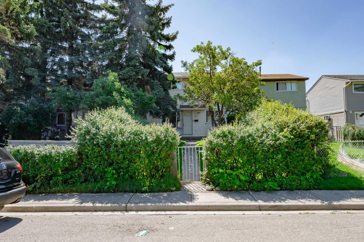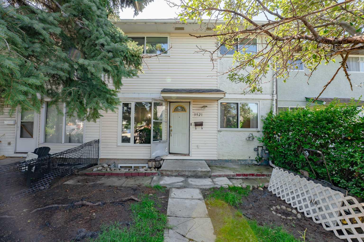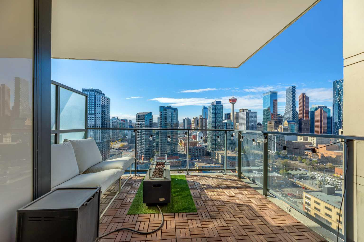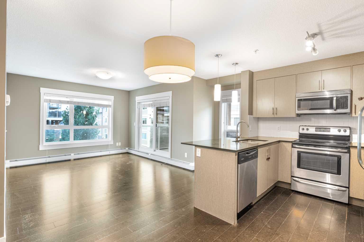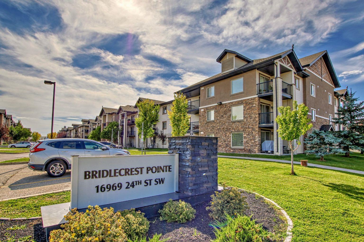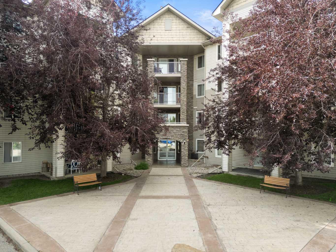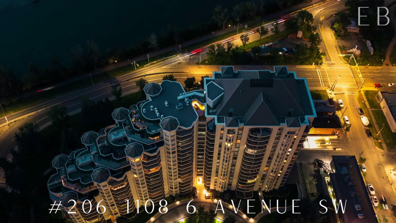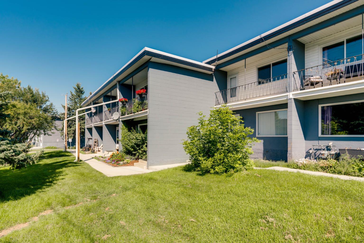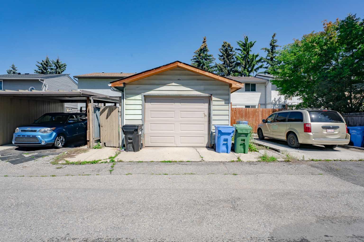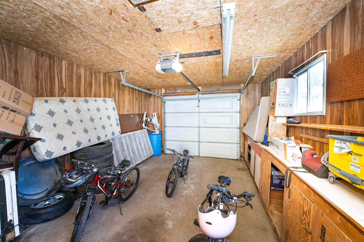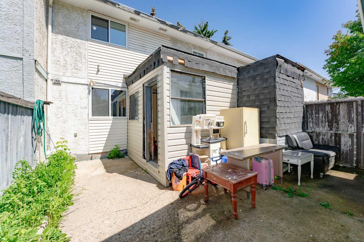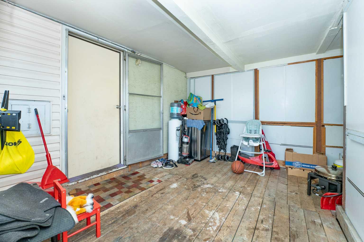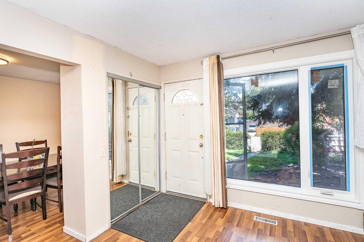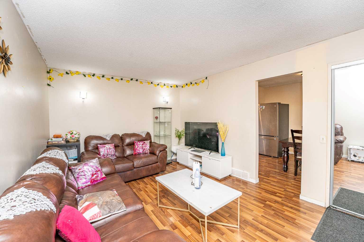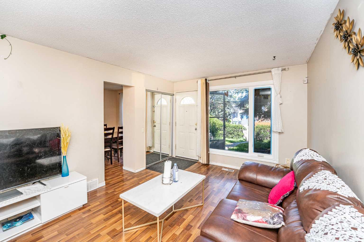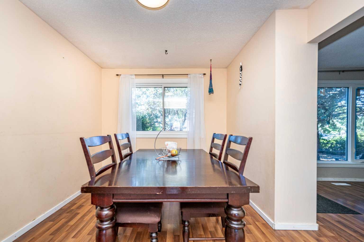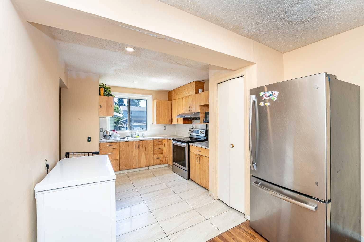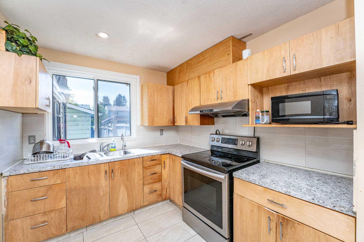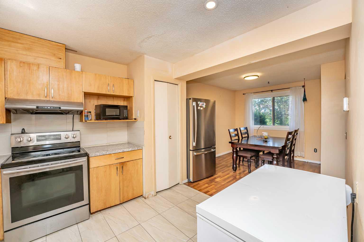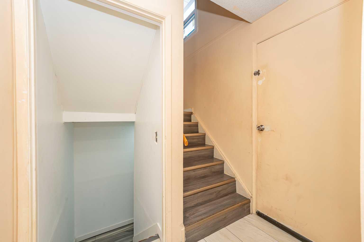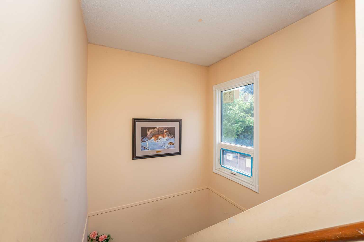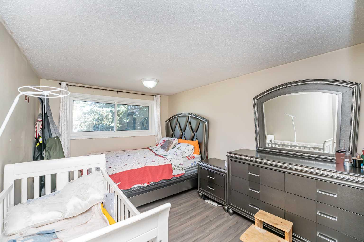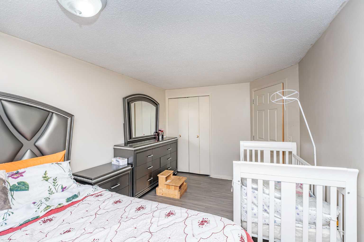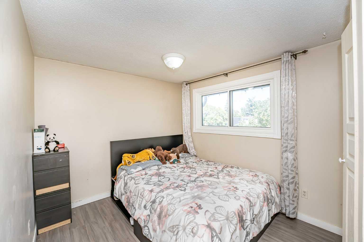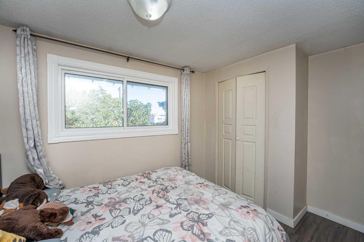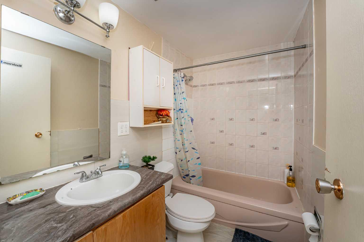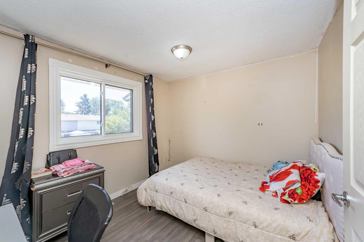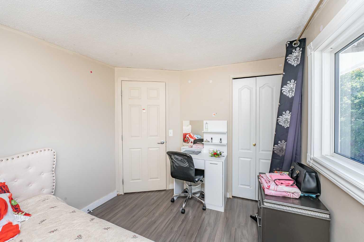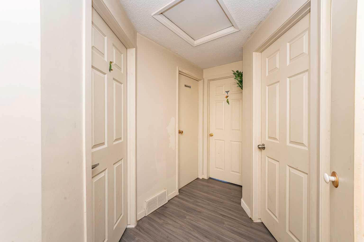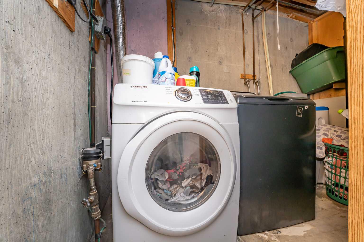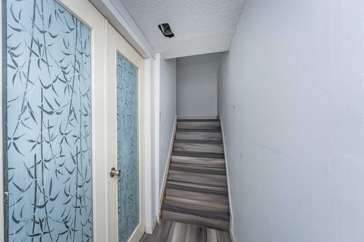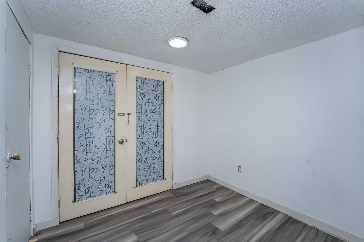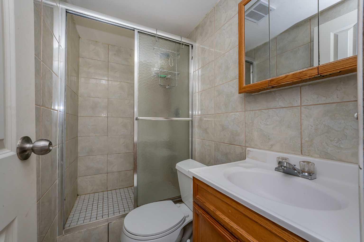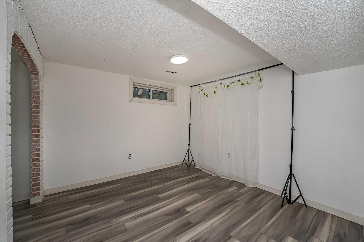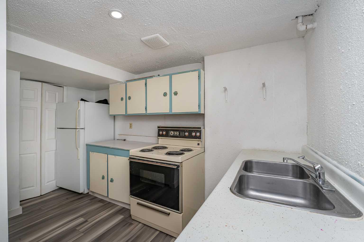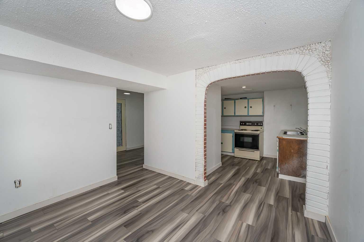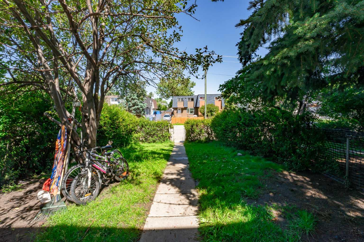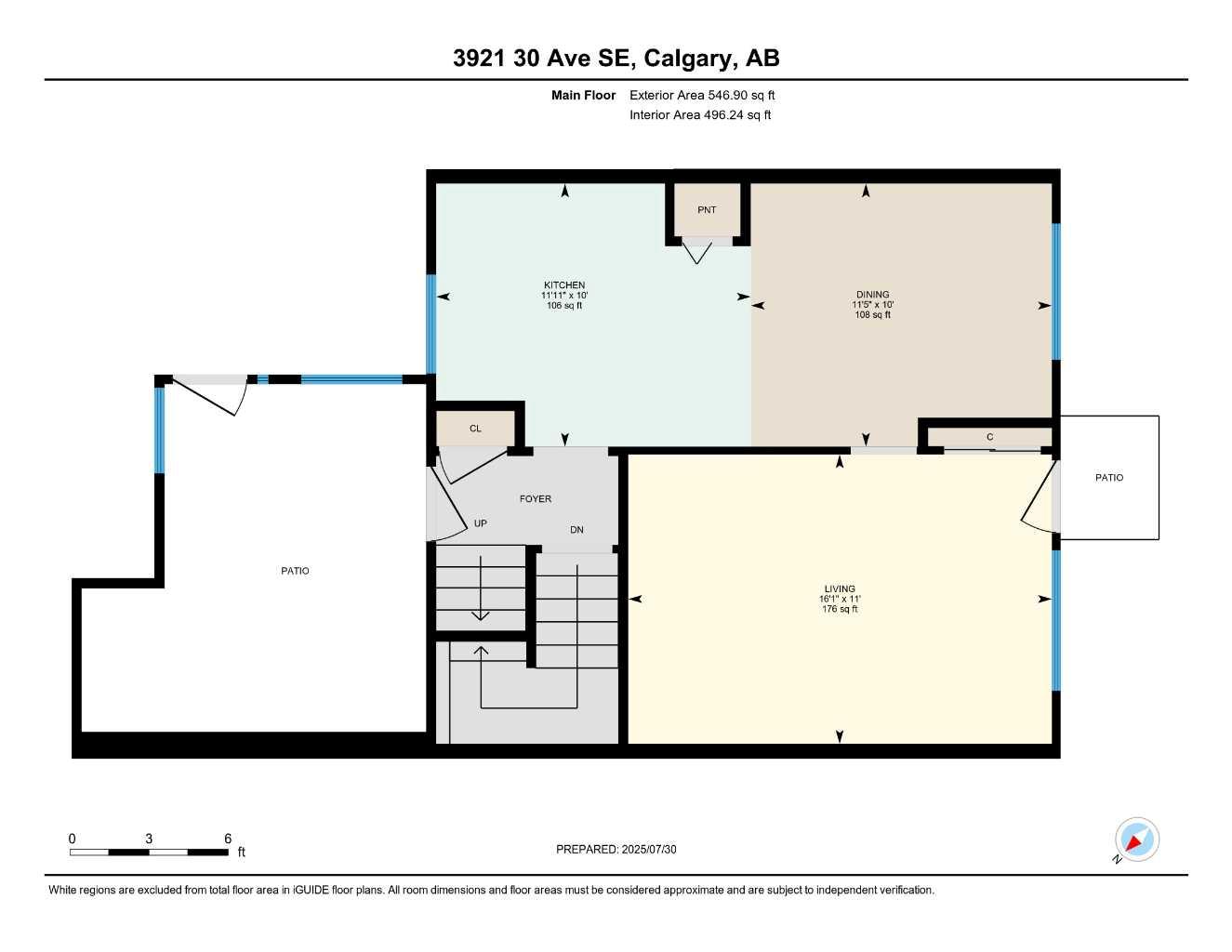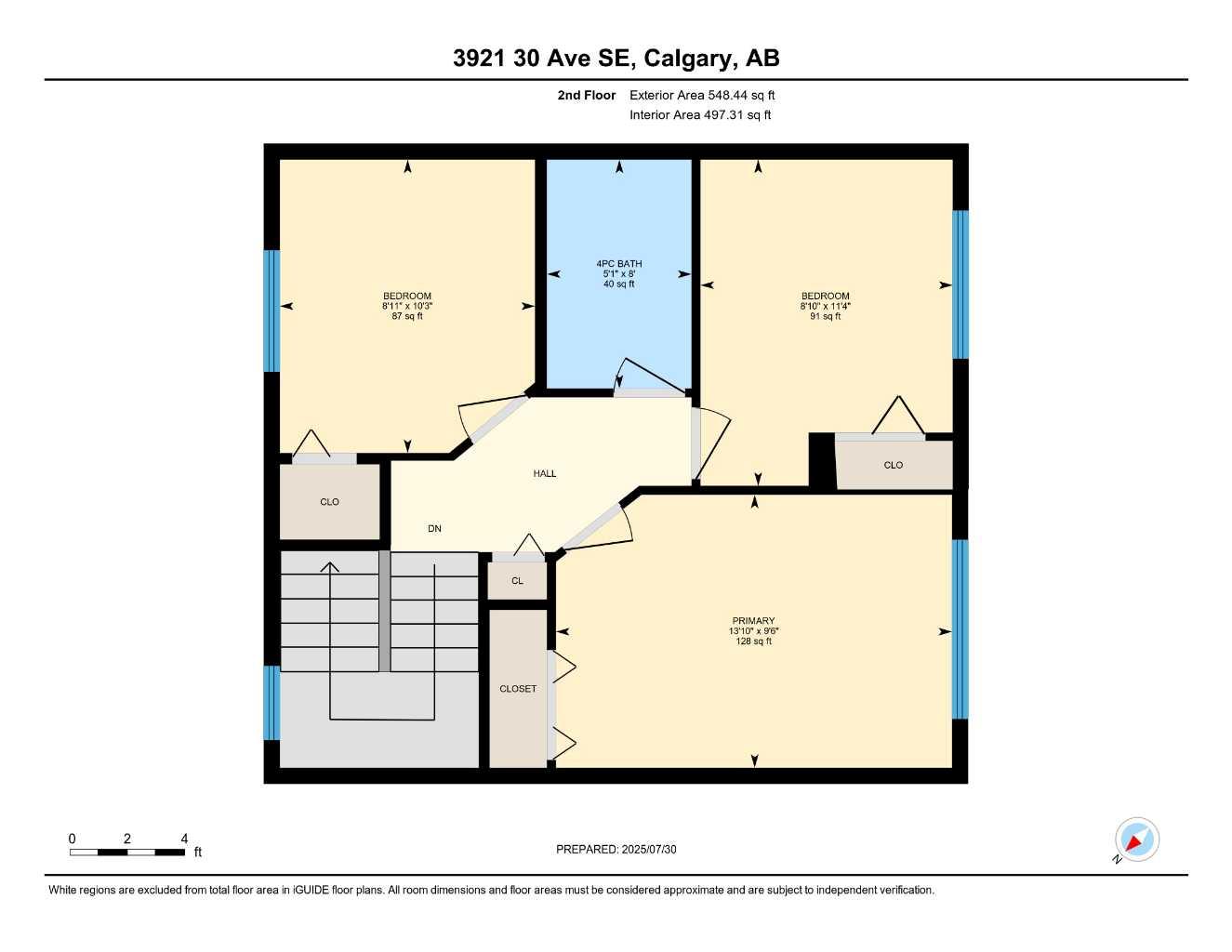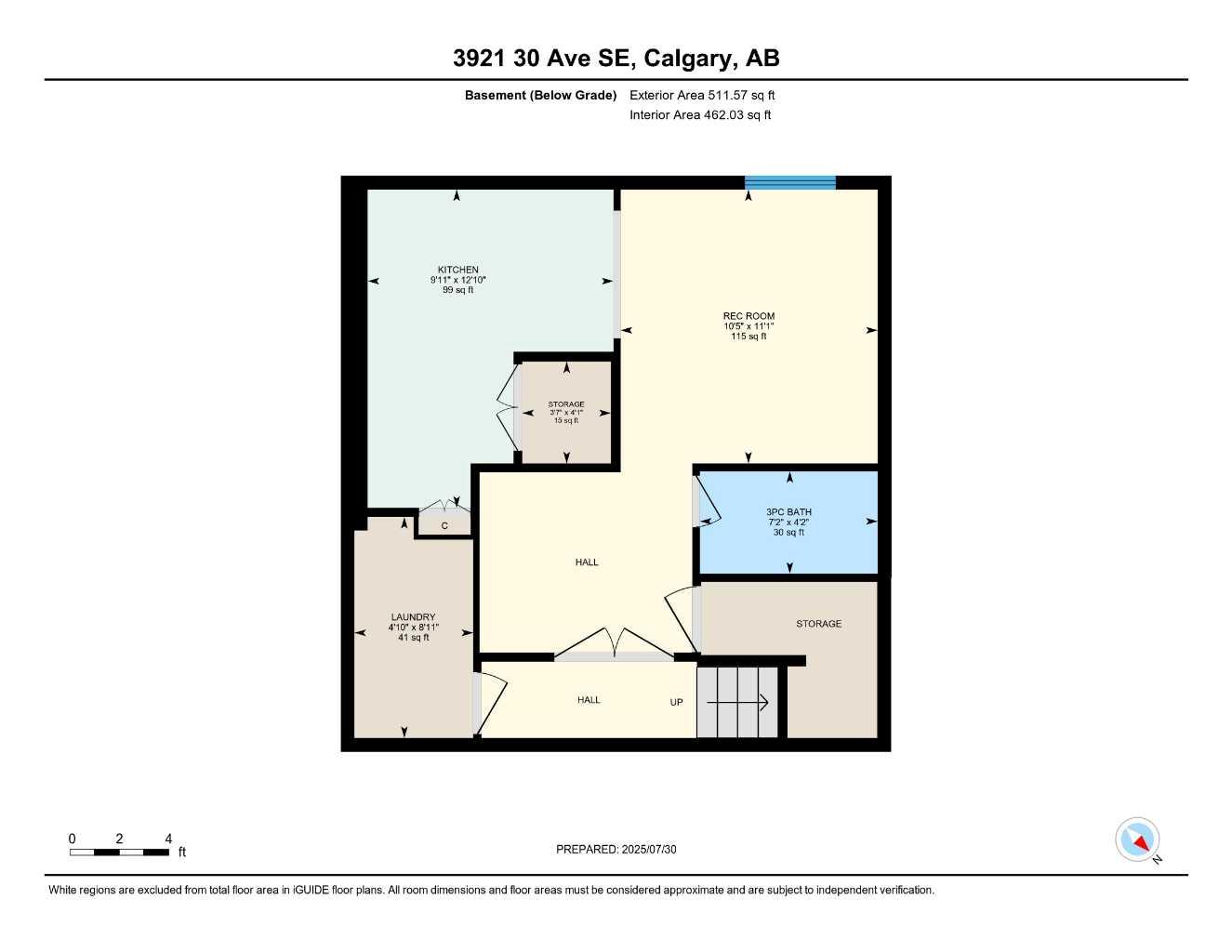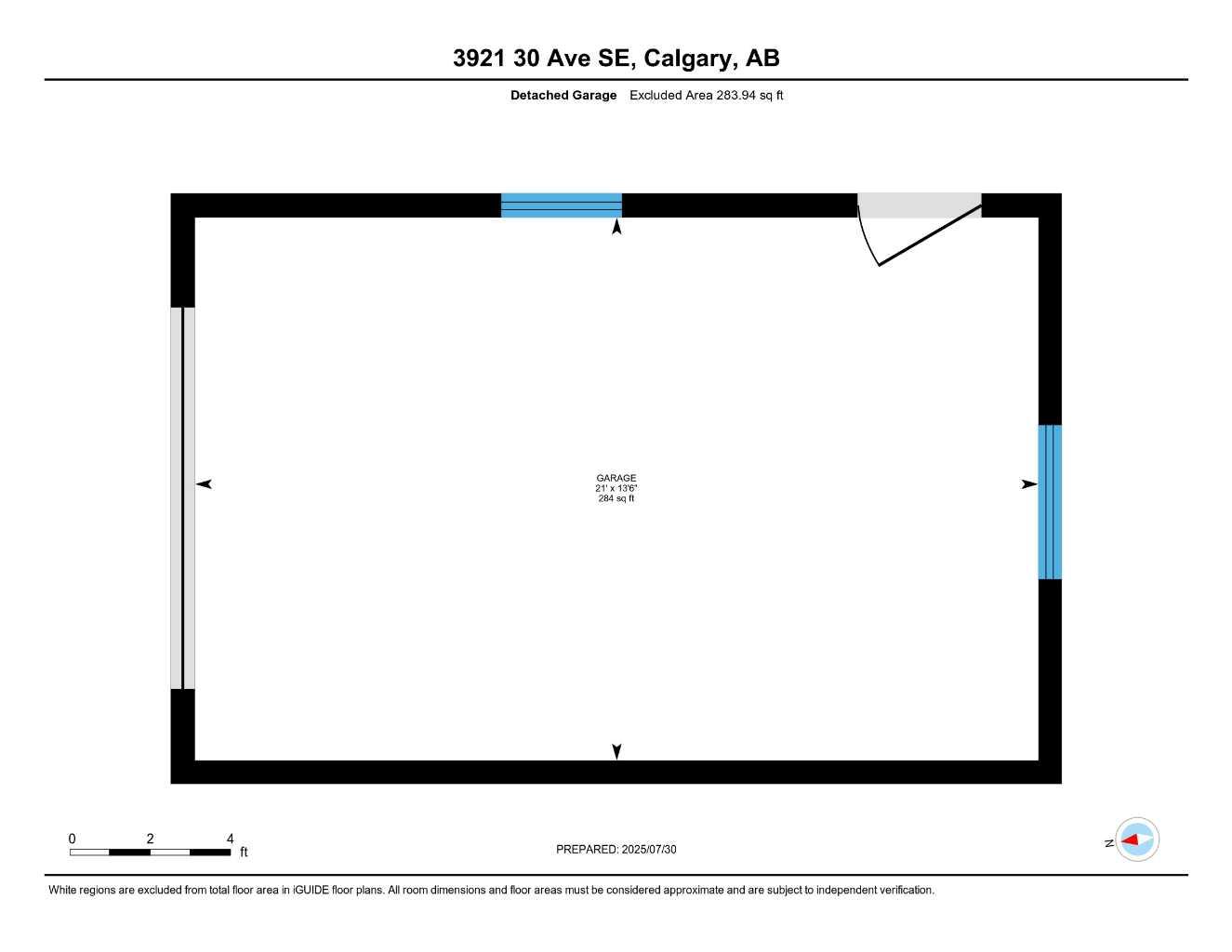3921 30 Avenue SE, Calgary, Alberta
Condo For Sale in Calgary, Alberta
$380,000
-
CondoProperty Type
-
3Bedrooms
-
2Bath
-
1Garage
-
1,029Sq Ft
-
1972Year Built
BIG SAVINGS - NO CONDO FEES!! Don’t miss this opportunity to own a well-kept, move-in ready home in a fantastic location close to all amenities. Offering over 1,400 sq.ft. of living space, this home features 3 spacious bedrooms on the main and upper levels, plus a 4th bedroom in the fully finished basement, along with 2 full bathrooms. The main floor boasts a bright, open living room and a functional kitchen with eating area—perfect for family meals or entertaining. Downstairs, the fully finished basement offers even more living space, including a recreation room, bedroom, kitchenette, second full bathroom, and laundry room with washer and dryer included—ideal for a teen suite, guest space, or extended family. Outside, enjoy the convenience of an oversized single garage and a location just steps from schools, parks, shopping, and public transit. Perfect for first-time buyers, investors, or a growing family, this home offers exceptional value—and best of all, no condo fees!
| Street Address: | 3921 30 Avenue SE |
| City: | Calgary |
| Province/State: | Alberta |
| Postal Code: | N/A |
| County/Parish: | Calgary |
| Subdivision: | Dover |
| Country: | Canada |
| Latitude: | 51.02664033 |
| Longitude: | -113.97790027 |
| MLS® Number: | A2247287 |
| Price: | $380,000 |
| Property Area: | 1,029 Sq ft |
| Bedrooms: | 3 |
| Bathrooms Half: | 0 |
| Bathrooms Full: | 2 |
| Living Area: | 1,029 Sq ft |
| Building Area: | 0 Sq ft |
| Year Built: | 1972 |
| Listing Date: | Aug 08, 2025 |
| Garage Spaces: | 1 |
| Property Type: | Residential |
| Property Subtype: | Row/Townhouse |
| MLS Status: | Active |
Additional Details
| Flooring: | N/A |
| Construction: | Vinyl Siding,Wood Frame |
| Parking: | Single Garage Attached |
| Appliances: | Dishwasher |
| Stories: | N/A |
| Zoning: | M-C1 |
| Fireplace: | N/A |
| Amenities: | Playground,Schools Nearby,Shopping Nearby,Sidewalks,Street Lights,Walking/Bike Paths |
Utilities & Systems
| Heating: | Forced Air |
| Cooling: | Other |
| Property Type | Residential |
| Building Type | Row/Townhouse |
| Square Footage | 1,029 sqft |
| Community Name | Dover |
| Subdivision Name | Dover |
| Title | Fee Simple |
| Land Size | 2,529 sqft |
| Built in | 1972 |
| Annual Property Taxes | Contact listing agent |
| Parking Type | Garage |
| Time on MLS Listing | 1 day |
Bedrooms
| Above Grade | 3 |
Bathrooms
| Total | 2 |
| Partial | 0 |
Interior Features
| Appliances Included | Dishwasher |
| Flooring | Vinyl |
Building Features
| Features | Laminate Counters, No Animal Home, No Smoking Home |
| Style | Attached |
| Construction Material | Vinyl Siding, Wood Frame |
| Structures | None |
Heating & Cooling
| Cooling | Other |
| Heating Type | Forced Air |
Exterior Features
| Exterior Finish | Vinyl Siding, Wood Frame |
Neighbourhood Features
| Community Features | Playground, Schools Nearby, Shopping Nearby, Sidewalks, Street Lights, Walking/Bike Paths |
| Amenities Nearby | Playground, Schools Nearby, Shopping Nearby, Sidewalks, Street Lights, Walking/Bike Paths |
Parking
| Parking Type | Garage |
| Total Parking Spaces | 1 |
Interior Size
| Total Finished Area: | 1,029 sq ft |
| Total Finished Area (Metric): | 95.56 sq m |
Room Count
| Bedrooms: | 3 |
| Bathrooms: | 2 |
| Full Bathrooms: | 2 |
| Rooms Above Grade: | 6 |
Lot Information
| Lot Size: | 2,529 sq ft |
| Lot Size (Acres): | 0.06 acres |
| Frontage: | 22 ft |
Legal
| Legal Description: | 924LK;3;11 |
| Title to Land: | Fee Simple |
- Laminate Counters
- No Animal Home
- No Smoking Home
- Playground
- Private Yard
- Dishwasher
- Finished
- Full
- Suite
- Schools Nearby
- Shopping Nearby
- Sidewalks
- Street Lights
- Walking/Bike Paths
- Vinyl Siding
- Wood Frame
- Poured Concrete
- Back Yard
- Single Garage Attached
- None
Floor plan information is not available for this property.
Monthly Payment Breakdown
Loading Walk Score...
What's Nearby?
Powered by Yelp
