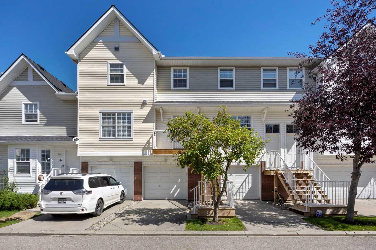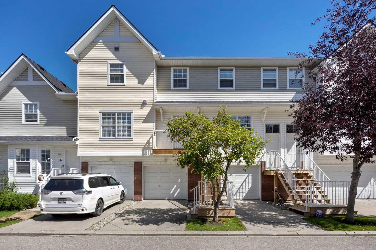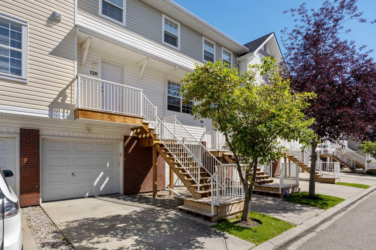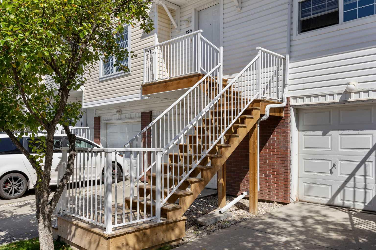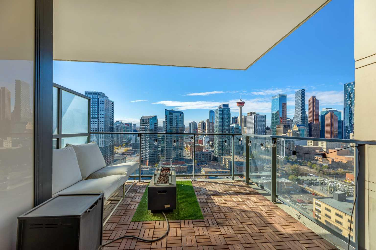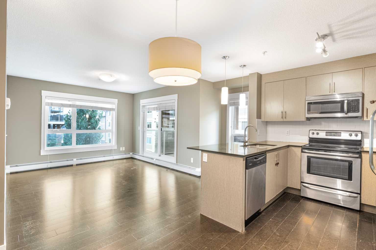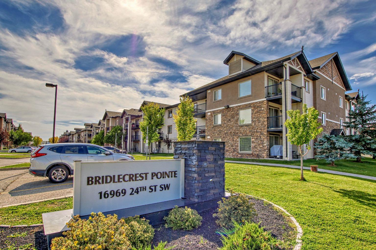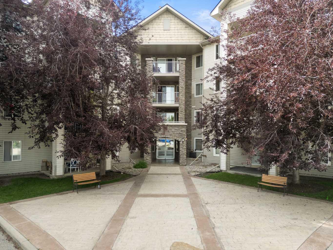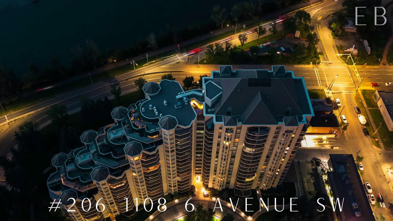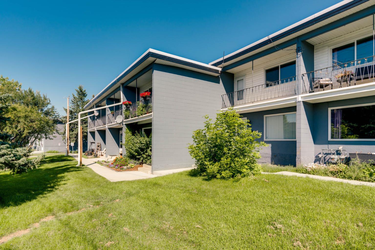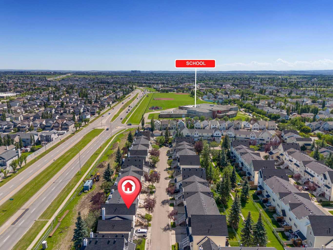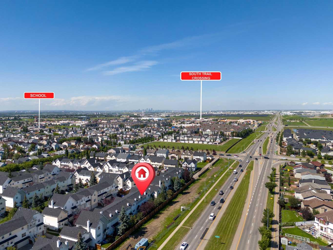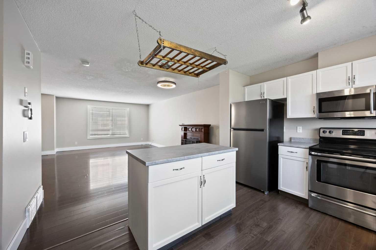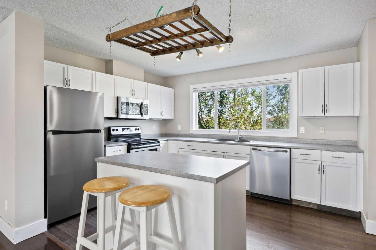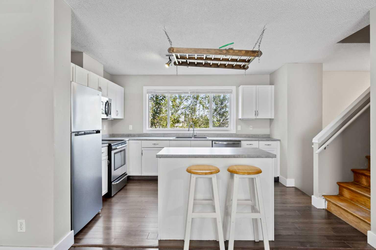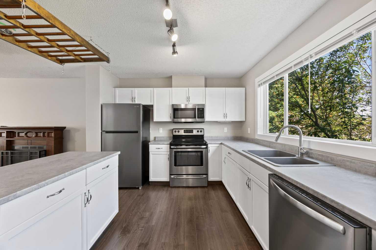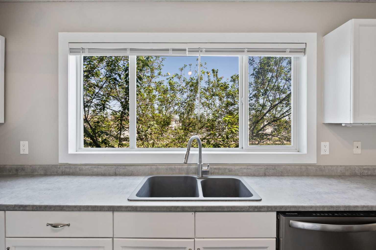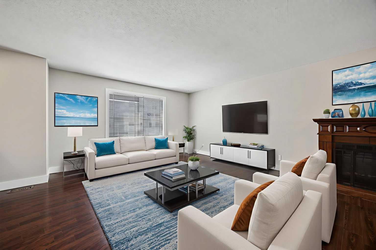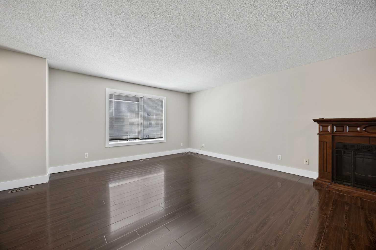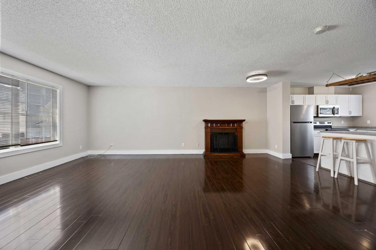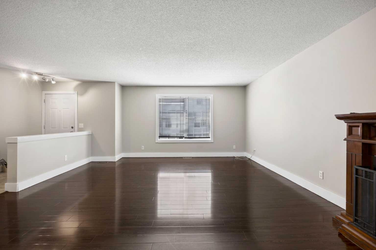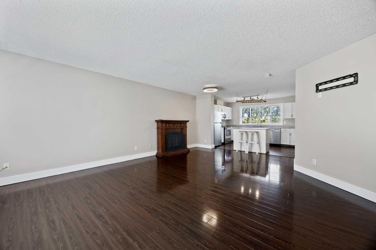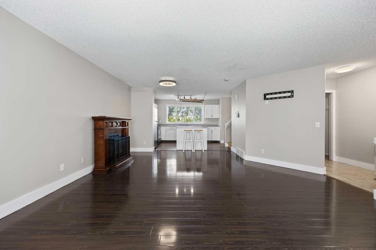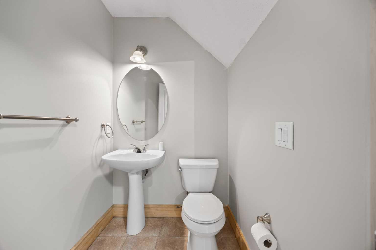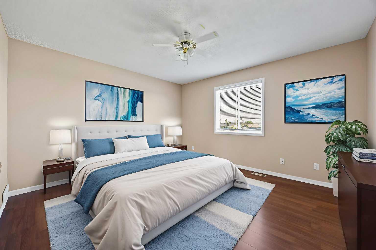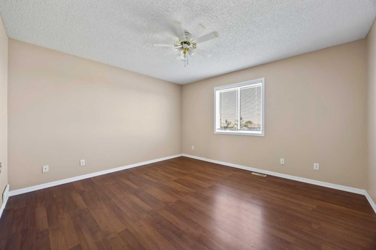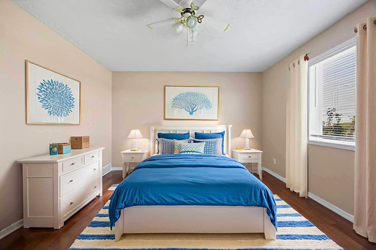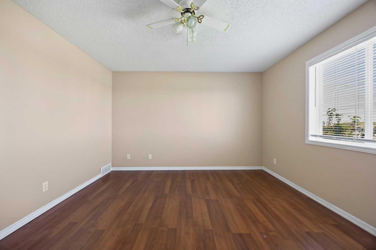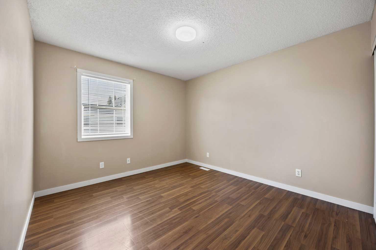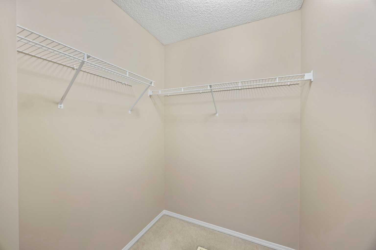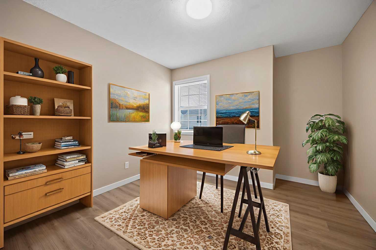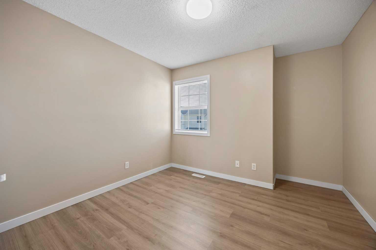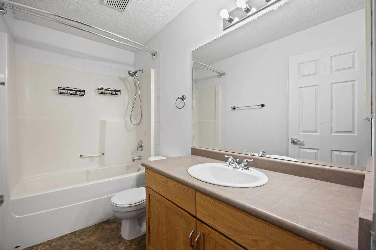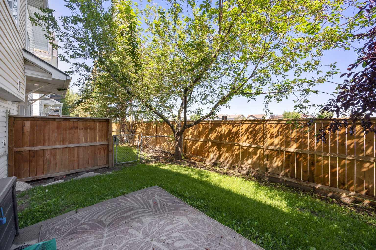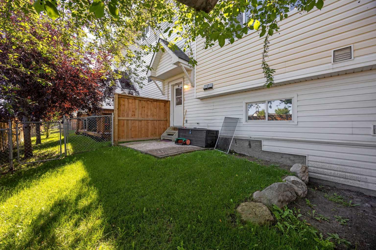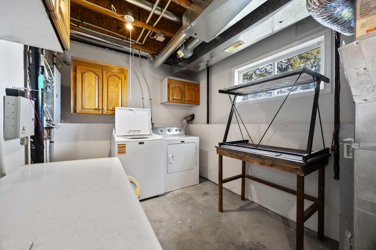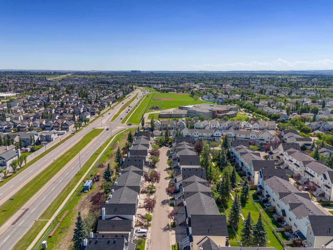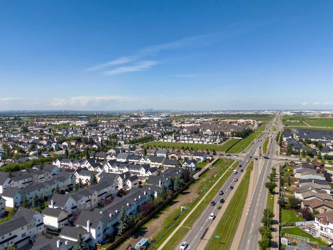120 Prestwick Acres Lane SE, Calgary, Alberta
Condo For Sale in Calgary, Alberta
$380,000
-
CondoProperty Type
-
3Bedrooms
-
2Bath
-
1Garage
-
1,435Sq Ft
-
2000Year Built
**** $20,000 Price Drop **** Welcome to Mosaic in McKenzie Towne!!!!! A well-managed townhome community offering walkable convenience, family-friendly amenities, and timeless curb appeal. This 3-bedroom, 1.5-bath townhouse condo offers 1,435 sq. ft. of comfortable living space with a thoughtful layout that works for everyday life and entertaining alike. The open-concept main floor features a bright living room and spacious dining area that flows into a well-appointed kitchen with generous cabinet storage and a breakfast bar. Upstairs, you’ll find three well-sized bedrooms, including a primary with a walk-in closet, plus a full 4-piece bath. A powder room on the main level adds everyday practicality, while the lower-level entry connects to your private, single-car attached garage with additional storage space. Enjoy low-maintenance condo living in a community designed for walkability steps from schools, playgrounds, shopping, and transit routes. Whether you're a first-time buyer, growing family, or investor, this home offers exceptional value in one of Calgary’s most established neighbourhoods.
| Street Address: | 120 Prestwick Acres Lane SE |
| City: | Calgary |
| Province/State: | Alberta |
| Postal Code: | N/A |
| County/Parish: | Calgary |
| Subdivision: | McKenzie Towne |
| Country: | Canada |
| Latitude: | 50.92413242 |
| Longitude: | -113.96021239 |
| MLS® Number: | A2243312 |
| Price: | $380,000 |
| Property Area: | 1,435 Sq ft |
| Bedrooms: | 3 |
| Bathrooms Half: | 1 |
| Bathrooms Full: | 1 |
| Living Area: | 1,435 Sq ft |
| Building Area: | 0 Sq ft |
| Year Built: | 2000 |
| Listing Date: | Aug 15, 2025 |
| Garage Spaces: | 1 |
| Property Type: | Residential |
| Property Subtype: | Row/Townhouse |
| MLS Status: | Active |
Additional Details
| Flooring: | N/A |
| Construction: | Brick,Vinyl Siding,Wood Frame |
| Parking: | Single Garage Attached |
| Appliances: | Dishwasher,Electric Stove,Microwave Hood Fan,Refrigerator,Washer/Dryer |
| Stories: | N/A |
| Zoning: | M-2 |
| Fireplace: | N/A |
| Amenities: | Playground,Schools Nearby,Shopping Nearby,Sidewalks,Street Lights |
Utilities & Systems
| Heating: | Forced Air |
| Cooling: | None |
| Property Type | Residential |
| Building Type | Row/Townhouse |
| Square Footage | 1,435 sqft |
| Community Name | McKenzie Towne |
| Subdivision Name | McKenzie Towne |
| Title | Fee Simple |
| Land Size | 68,911 sqft |
| Built in | 2000 |
| Annual Property Taxes | Contact listing agent |
| Parking Type | Garage |
| Time on MLS Listing | 56 days |
Bedrooms
| Above Grade | 3 |
Bathrooms
| Total | 2 |
| Partial | 1 |
Interior Features
| Appliances Included | Dishwasher, Electric Stove, Microwave Hood Fan, Refrigerator, Washer/Dryer |
| Flooring | Laminate |
Building Features
| Features | See Remarks |
| Style | Attached |
| Construction Material | Brick, Vinyl Siding, Wood Frame |
| Building Amenities | Trash, Visitor Parking |
| Structures | None |
Heating & Cooling
| Cooling | None |
| Heating Type | Forced Air |
Exterior Features
| Exterior Finish | Brick, Vinyl Siding, Wood Frame |
Neighbourhood Features
| Community Features | Playground, Schools Nearby, Shopping Nearby, Sidewalks, Street Lights |
| Pets Allowed | Restrictions |
| Amenities Nearby | Playground, Schools Nearby, Shopping Nearby, Sidewalks, Street Lights |
Maintenance or Condo Information
| Maintenance Fees | $400 Monthly |
| Maintenance Fees Include | Common Area Maintenance, Insurance, Maintenance Grounds, Professional Management, Reserve Fund Contributions, Snow Removal, Trash |
Parking
| Parking Type | Garage |
| Total Parking Spaces | 2 |
Interior Size
| Total Finished Area: | 1,435 sq ft |
| Total Finished Area (Metric): | 133.33 sq m |
| Main Level: | 718 sq ft |
| Upper Level: | 718 sq ft |
Room Count
| Bedrooms: | 3 |
| Bathrooms: | 2 |
| Full Bathrooms: | 1 |
| Half Bathrooms: | 1 |
| Rooms Above Grade: | 7 |
Lot Information
| Lot Size: | 68,911 sq ft |
| Lot Size (Acres): | 1.58 acres |
| Frontage: | 194 ft |
Legal
| Legal Description: | 0110892;103 |
| Title to Land: | Fee Simple |
- See Remarks
- Private Entrance
- Dishwasher
- Electric Stove
- Microwave Hood Fan
- Refrigerator
- Washer/Dryer
- Trash
- Visitor Parking
- Partial
- Unfinished
- Playground
- Schools Nearby
- Shopping Nearby
- Sidewalks
- Street Lights
- Brick
- Vinyl Siding
- Wood Frame
- Electric
- Poured Concrete
- Few Trees
- Landscaped
- Lawn
- Level
- No Neighbours Behind
- Single Garage Attached
- None
Floor plan information is not available for this property.
Monthly Payment Breakdown
Loading Walk Score...
What's Nearby?
Powered by Yelp
