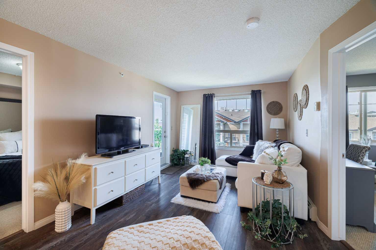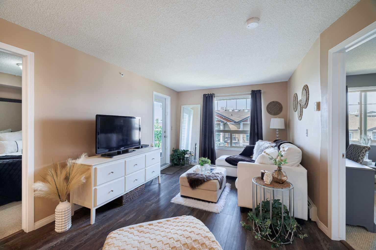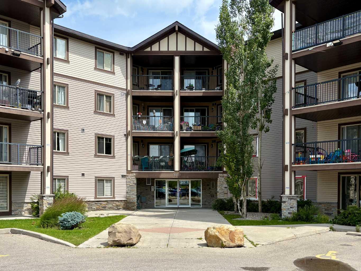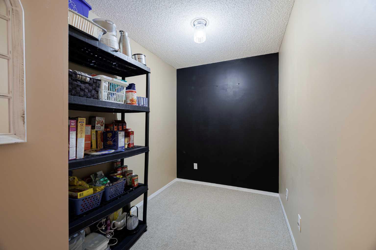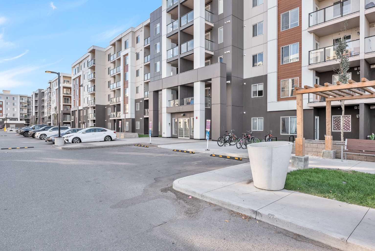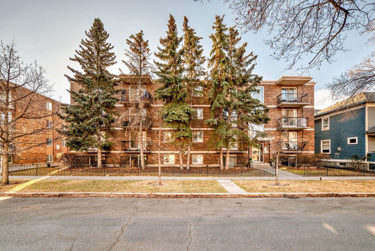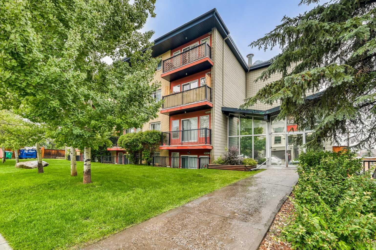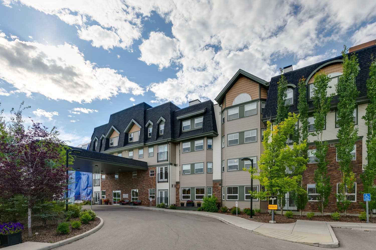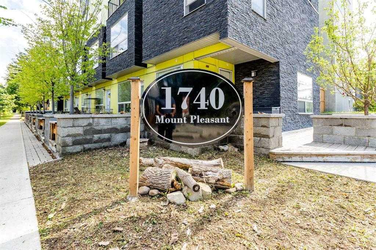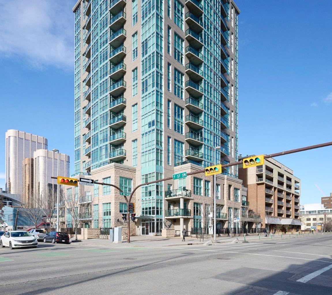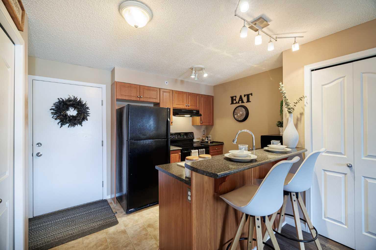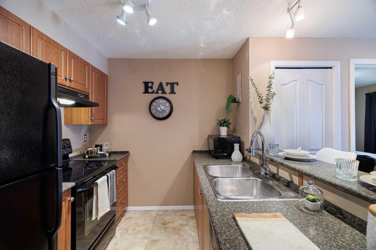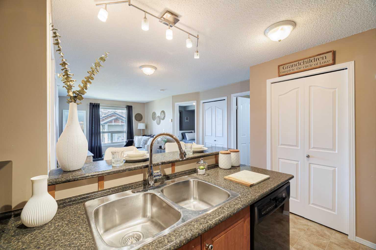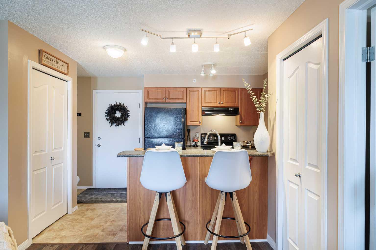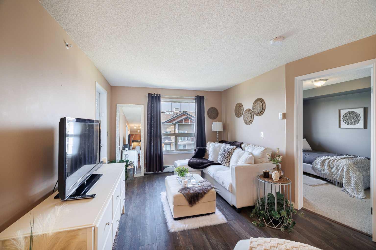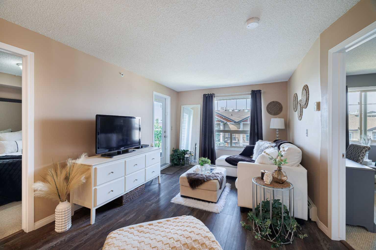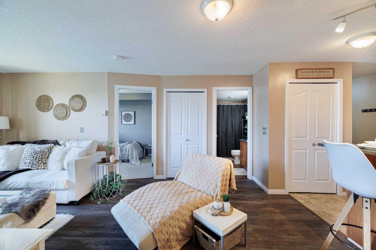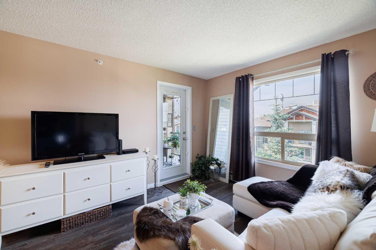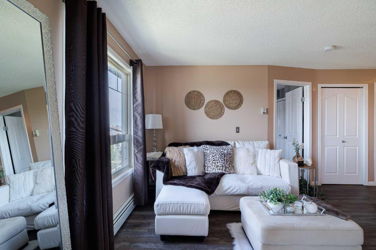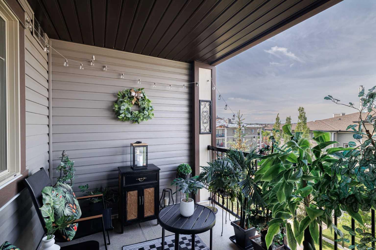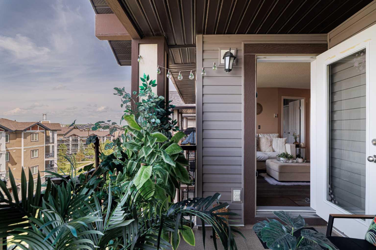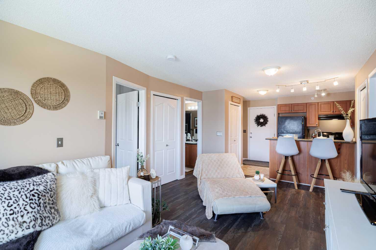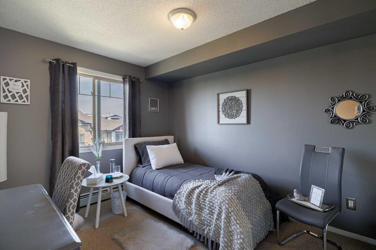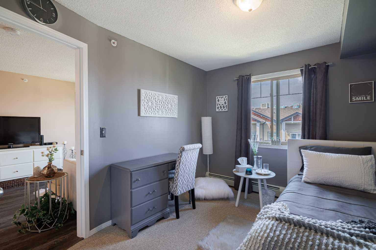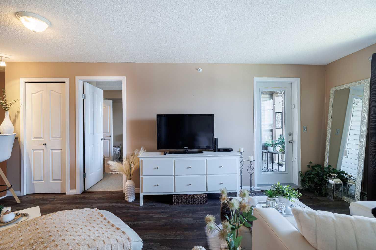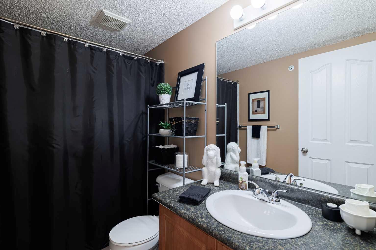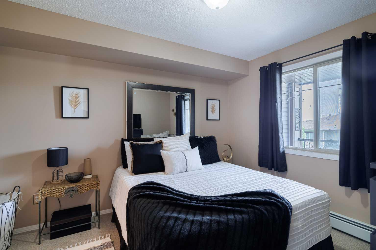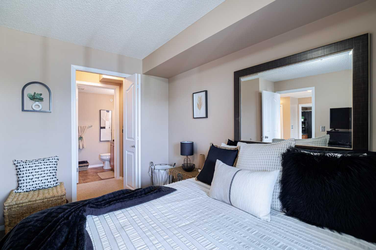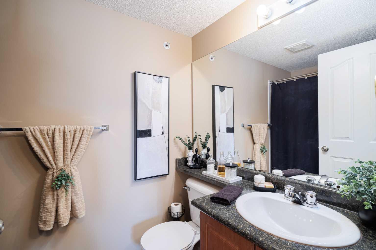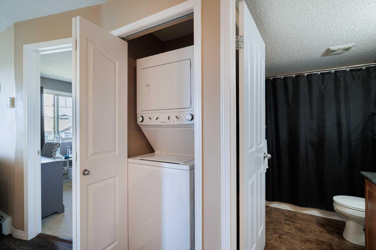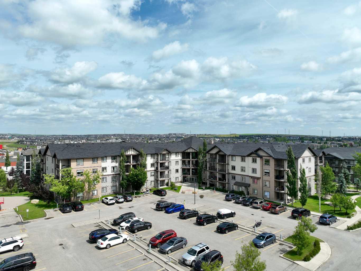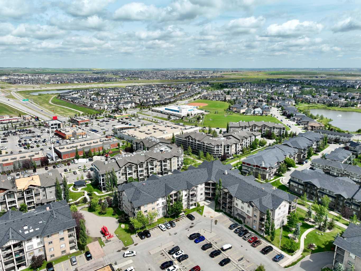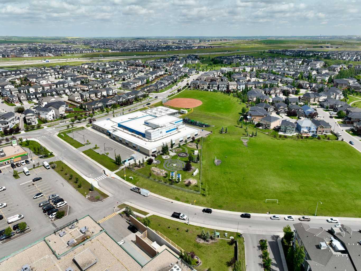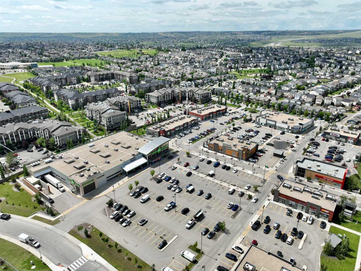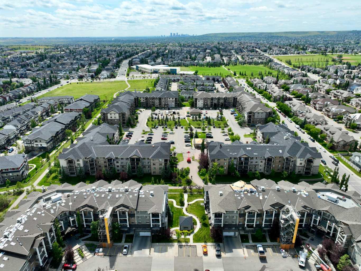3418, 60 Panatella Street NW, Calgary, Alberta
Condo For Sale in Calgary, Alberta
$279,900
-
CondoProperty Type
-
2Bedrooms
-
2Bath
-
0Garage
-
745Sq Ft
-
2007Year Built
PRICE ADJUSTMENT! MOTIVATED SELLER! Welcome to this immaculate 2-bedroom (plus a den!), 2-bathroom condo in the heart of Panorama Hills! This unit combines style, comfort, convenience, and value. Featuring a bright and open layout, this unit boasts a functional kitchen, direct access to your private patio, a primary bedroom featuring a walk-through closet and a private 4-piece ensuite, a spacious second bedroom, another 4 piece bathroom and a den that offers extra room for formal dining, office, or a potential third bedroom setup. In-suite laundry provides a must-have for easy, everyday living. Condo fees include heat, water & electricity providing great value and fewer bills to worry about. All this in a well-maintained building close to parks, shopping, transit, and major routes. Stoney Trail, Deerfoot Trail and North Pointe Bus Terminal just minutes away. The Panorama Hills Community Centre consists of a two-floor indoor facility. The fully fenced private park space comes complete with a cascading waterfall, water spray park, children’s play structure, three basketball courts, multi-use sport court, paved walking path, three gazebos, tennis court and outdoor fitness equipment. Don't miss out—this is your chance to own a fantastic home in a great community!
| Street Address: | 3418, 60 Panatella Street NW |
| City: | Calgary |
| Province/State: | Alberta |
| Postal Code: | N/A |
| County/Parish: | Calgary |
| Subdivision: | Panorama Hills |
| Country: | Canada |
| Latitude: | 51.16586014 |
| Longitude: | -114.08954489 |
| MLS® Number: | A2240850 |
| Price: | $279,900 |
| Property Area: | 745 Sq ft |
| Bedrooms: | 2 |
| Bathrooms Half: | 0 |
| Bathrooms Full: | 2 |
| Living Area: | 745 Sq ft |
| Building Area: | 0 Sq ft |
| Year Built: | 2007 |
| Listing Date: | Jul 17, 2025 |
| Garage Spaces: | 0 |
| Property Type: | Residential |
| Property Subtype: | Apartment |
| MLS Status: | Pending |
Additional Details
| Flooring: | N/A |
| Construction: | Stone,Vinyl Siding,Wood Frame |
| Parking: | Assigned,Guest,Parking Lot,Plug-In,Stall |
| Appliances: | Dishwasher,Electric Stove,Range Hood,Refrigerator,Washer/Dryer Stacked,Window Coverings |
| Stories: | N/A |
| Zoning: | DC (pre 1P2007) |
| Fireplace: | N/A |
| Amenities: | Clubhouse,Golf,Lake,Park,Playground,Schools Nearby,Shopping Nearby,Sidewalks,Street Lights,Tennis Court(s),Walking/Bike Paths |
Utilities & Systems
| Heating: | Baseboard |
| Cooling: | None |
| Property Type | Residential |
| Building Type | Apartment |
| Storeys | 4 |
| Square Footage | 745 sqft |
| Community Name | Panorama Hills |
| Subdivision Name | Panorama Hills |
| Title | Fee Simple |
| Land Size | Unknown |
| Built in | 2007 |
| Annual Property Taxes | Contact listing agent |
| Parking Type | Assigned |
| Time on MLS Listing | 108 days |
Bedrooms
| Above Grade | 2 |
Bathrooms
| Total | 2 |
| Partial | 0 |
Interior Features
| Appliances Included | Dishwasher, Electric Stove, Range Hood, Refrigerator, Washer/Dryer Stacked, Window Coverings |
| Flooring | Carpet, Linoleum, Vinyl Plank |
Building Features
| Features | Breakfast Bar, Closet Organizers, Elevator, No Animal Home, No Smoking Home |
| Style | Attached |
| Construction Material | Stone, Vinyl Siding, Wood Frame |
| Building Amenities | Elevator(s), Snow Removal, Trash, Visitor Parking |
| Structures | Balcony(s) |
Heating & Cooling
| Cooling | None |
| Heating Type | Baseboard |
Exterior Features
| Exterior Finish | Stone, Vinyl Siding, Wood Frame |
Neighbourhood Features
| Community Features | Clubhouse, Golf, Lake, Park, Playground, Schools Nearby, Shopping Nearby, Sidewalks, Street Lights, Tennis Court(s), Walking/Bike Paths |
| Pets Allowed | Restrictions |
| Amenities Nearby | Clubhouse, Golf, Lake, Park, Playground, Schools Nearby, Shopping Nearby, Sidewalks, Street Lights, Tennis Court(s), Walking/Bike Paths |
Maintenance or Condo Information
| Maintenance Fees | $431 Monthly |
| Maintenance Fees Include | Amenities of HOA/Condo, Common Area Maintenance, Electricity, Heat, Insurance, Professional Management, Reserve Fund Contributions, Snow Removal, Trash, Water |
Parking
| Parking Type | Assigned |
| Total Parking Spaces | 1 |
Interior Size
| Total Finished Area: | 745 sq ft |
| Total Finished Area (Metric): | 69.21 sq m |
Room Count
| Bedrooms: | 2 |
| Bathrooms: | 2 |
| Full Bathrooms: | 2 |
| Rooms Above Grade: | 6 |
Lot Information
- Breakfast Bar
- Closet Organizers
- Elevator
- No Animal Home
- No Smoking Home
- Balcony
- Dishwasher
- Electric Stove
- Range Hood
- Refrigerator
- Washer/Dryer Stacked
- Window Coverings
- Elevator(s)
- Snow Removal
- Trash
- Visitor Parking
- Clubhouse
- Golf
- Lake
- Park
- Playground
- Schools Nearby
- Shopping Nearby
- Sidewalks
- Street Lights
- Tennis Court(s)
- Walking/Bike Paths
- Stone
- Vinyl Siding
- Wood Frame
- Assigned
- Guest
- Parking Lot
- Plug-In
- Stall
- Balcony(s)
Floor plan information is not available for this property.
Monthly Payment Breakdown
Loading Walk Score...
What's Nearby?
Powered by Yelp
REALTOR® Details
Sarah Hunter
- (403) 464-0679
- [email protected]
- Century 21 Bravo Realty
