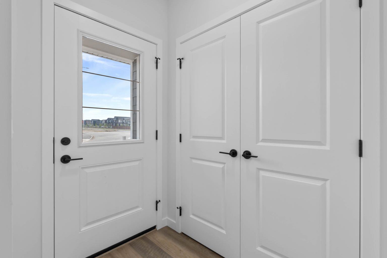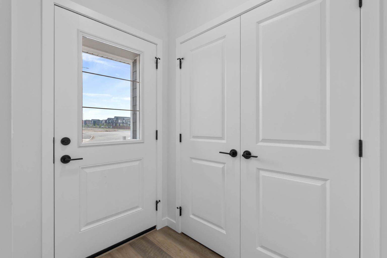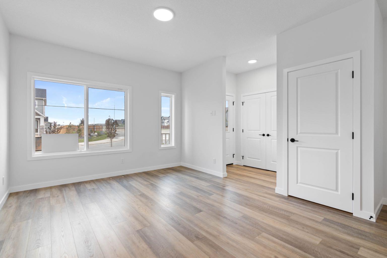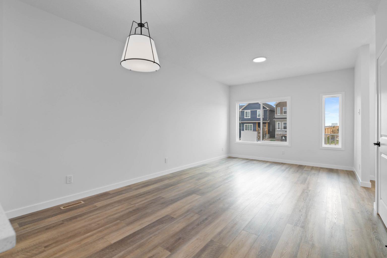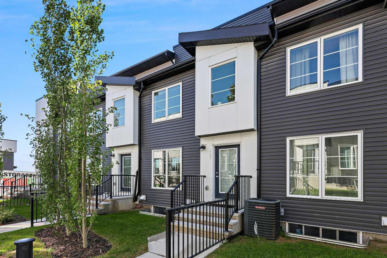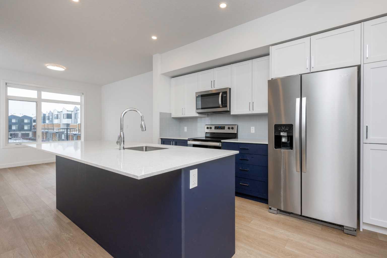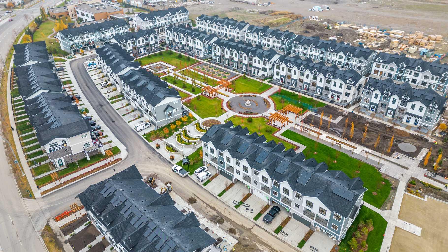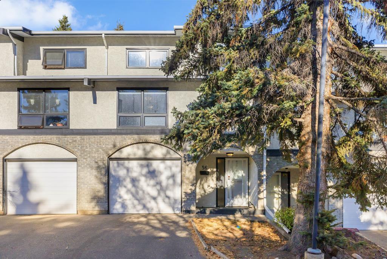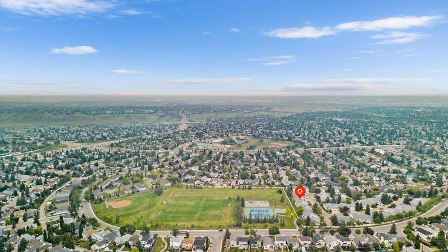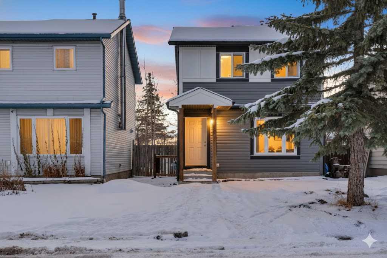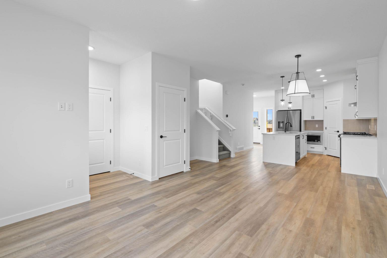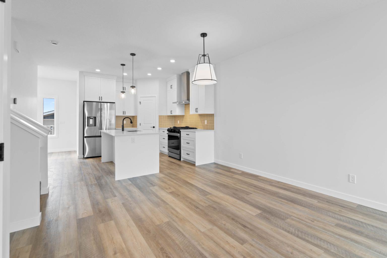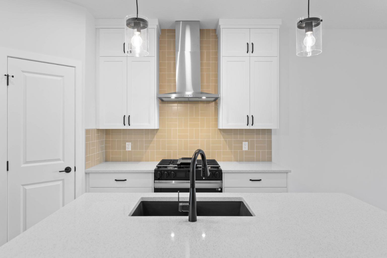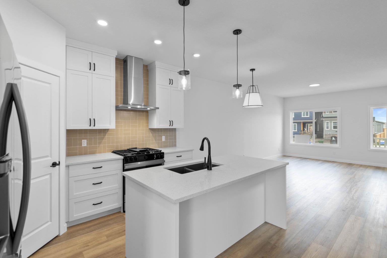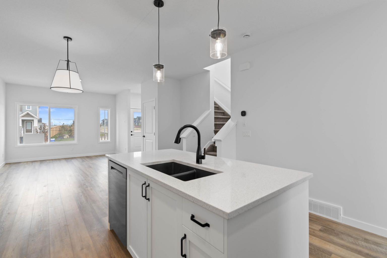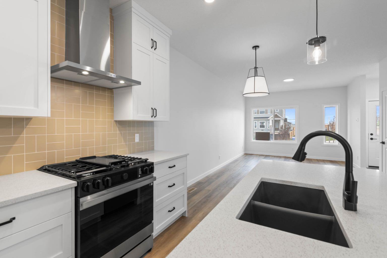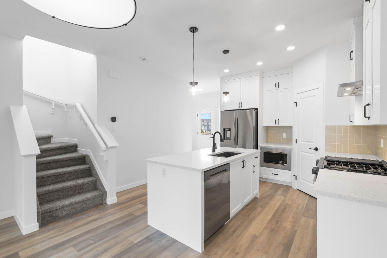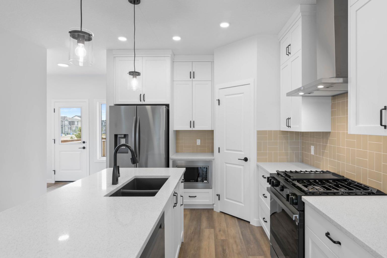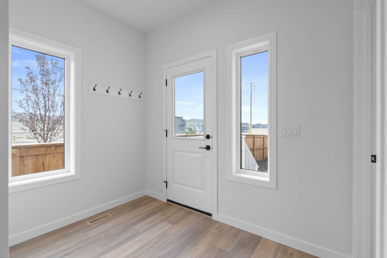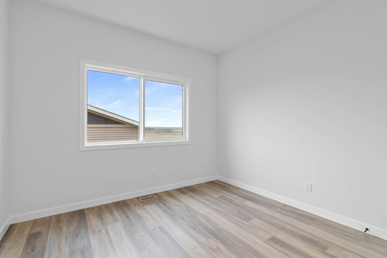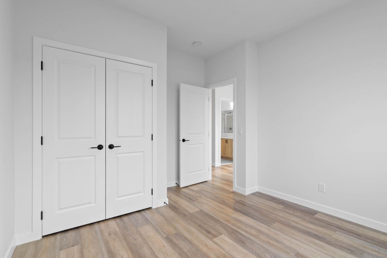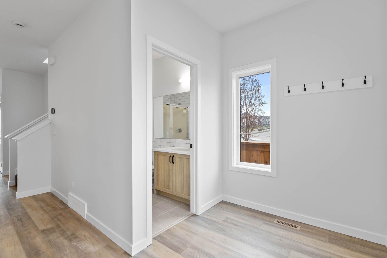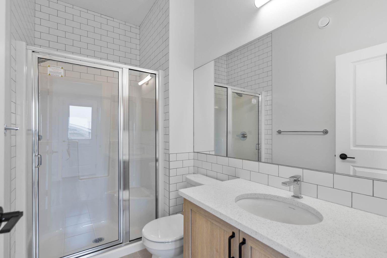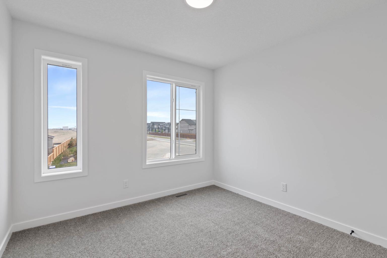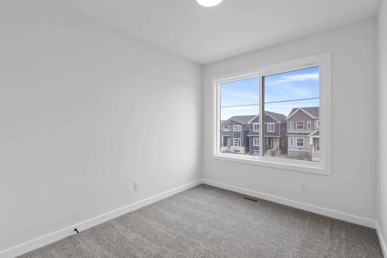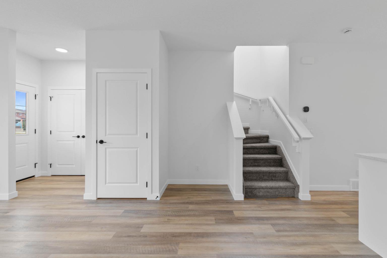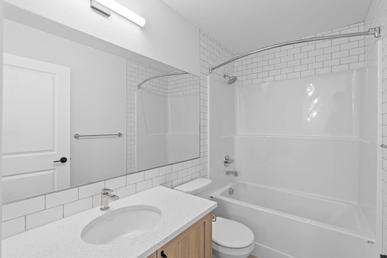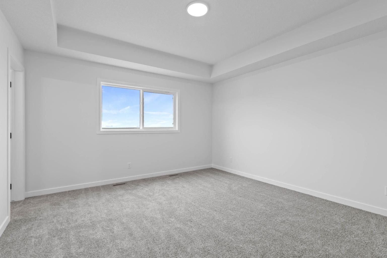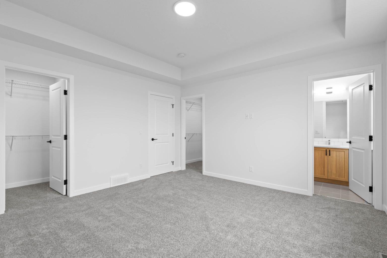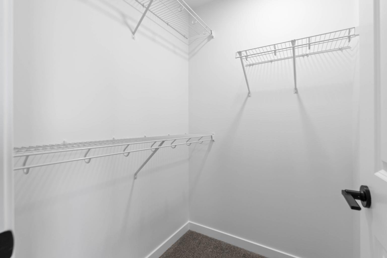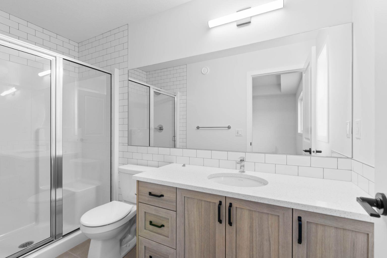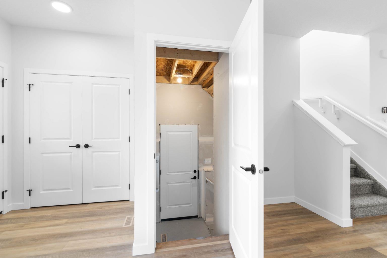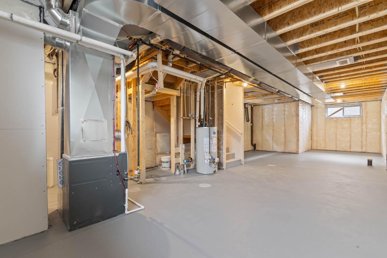440 Lewiston Landing NE, Calgary, Alberta
Residential For Sale in Calgary, Alberta
$640,000
-
ResidentialProperty Type
-
4Bedrooms
-
3Bath
-
0Garage
-
1,621Sq Ft
-
2025Year Built
Built by Airdrie’s premier, award-winning builder, McKee Homes, this stunning property is now available in the vibrant new community of Lewiston in North Calgary. This beautifully designed 1,621-square-foot home is situated on a sought-after corner lot and offers the perfect blend of functionality, style, and thoughtful layout. The main floor features a spacious bedroom and a full bathroom—ideal for guests, multigenerational living, or a private home office. The open-concept kitchen, living, and dining area is both warm and welcoming, showcasing modern finishes, elegant cabinetry, and ample storage to meet all your culinary needs. Upstairs, you will find three generously sized bedrooms, including a serene primary suite complete with a private ensuite and his and hers walk-in closets. A basement featuring three egress windows, rough-ins, offering great potential for future development. Don’t miss your chance to own this versatile, beautifully located home crafted by McKee Homes in Lewiston!
| Street Address: | 440 Lewiston Landing NE |
| City: | Calgary |
| Province/State: | Alberta |
| Postal Code: | N/A |
| County/Parish: | Calgary |
| Subdivision: | Lewisburg |
| Country: | Canada |
| Latitude: | 51.18465816 |
| Longitude: | -114.04179385 |
| MLS® Number: | A2266357 |
| Price: | $640,000 |
| Property Area: | 1,621 Sq ft |
| Bedrooms: | 4 |
| Bathrooms Half: | 0 |
| Bathrooms Full: | 3 |
| Living Area: | 1,621 Sq ft |
| Building Area: | 0 Sq ft |
| Year Built: | 2025 |
| Listing Date: | Oct 22, 2025 |
| Garage Spaces: | 0 |
| Property Type: | Residential |
| Property Subtype: | Detached |
| MLS Status: | Active |
Additional Details
| Flooring: | N/A |
| Construction: | Vinyl Siding |
| Parking: | Parking Pad |
| Appliances: | Dishwasher,Dryer,Gas Stove,Microwave,Range Hood,Refrigerator,Washer,Window Coverings |
| Stories: | N/A |
| Zoning: | R-G |
| Fireplace: | N/A |
| Amenities: | Park,Playground |
Utilities & Systems
| Heating: | Forced Air,Natural Gas |
| Cooling: | None |
| Property Type | Residential |
| Building Type | Detached |
| Square Footage | 1,621 sqft |
| Community Name | Lewisburg |
| Subdivision Name | Lewisburg |
| Title | Fee Simple |
| Land Size | 2,964 sqft |
| Built in | 2025 |
| Annual Property Taxes | Contact listing agent |
| Parking Type | Parking Pad |
Bedrooms
| Above Grade | 4 |
Bathrooms
| Total | 3 |
| Partial | 0 |
Interior Features
| Appliances Included | Dishwasher, Dryer, Gas Stove, Microwave, Range Hood, Refrigerator, Washer, Window Coverings |
| Flooring | Carpet, Vinyl Plank |
Building Features
| Features | Kitchen Island, Pantry, Quartz Counters, Separate Entrance, Walk-In Closet(s) |
| Construction Material | Vinyl Siding |
| Structures | None |
Heating & Cooling
| Cooling | None |
| Heating Type | Forced Air, Natural Gas |
Exterior Features
| Exterior Finish | Vinyl Siding |
Neighbourhood Features
| Community Features | Park, Playground |
| Amenities Nearby | Park, Playground |
Parking
| Parking Type | Parking Pad |
| Total Parking Spaces | 2 |
Interior Size
| Total Finished Area: | 1,621 sq ft |
| Total Finished Area (Metric): | 150.55 sq m |
| Main Level: | 837 sq ft |
| Upper Level: | 784 sq ft |
Room Count
| Bedrooms: | 4 |
| Bathrooms: | 3 |
| Full Bathrooms: | 3 |
| Rooms Above Grade: | 4 |
Lot Information
| Lot Size: | 2,964 sq ft |
| Lot Size (Acres): | 0.07 acres |
| Frontage: | 25 ft |
Legal
| Legal Description: | 2412000;18;40 |
| Title to Land: | Fee Simple |
- Kitchen Island
- Pantry
- Quartz Counters
- Separate Entrance
- Walk-In Closet(s)
- None
- Dishwasher
- Dryer
- Gas Stove
- Microwave
- Range Hood
- Refrigerator
- Washer
- Window Coverings
- Full
- Separate/Exterior Entry
- Unfinished
- Park
- Playground
- Vinyl Siding
- Poured Concrete
- Back Lane
- Parking Pad
Floor plan information is not available for this property.
Monthly Payment Breakdown
Loading Walk Score...
What's Nearby?
Powered by Yelp
