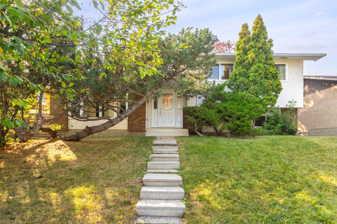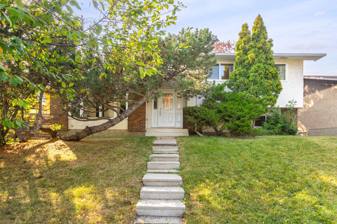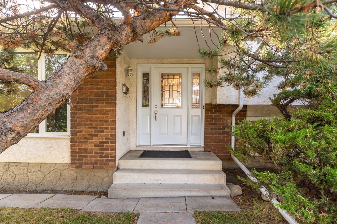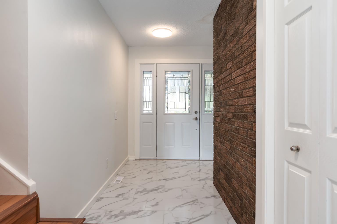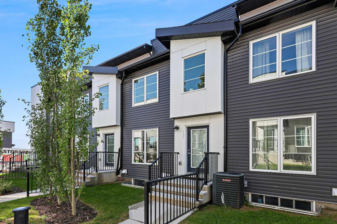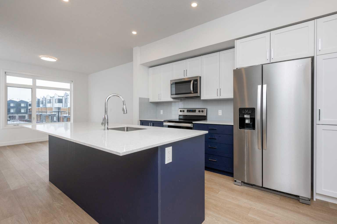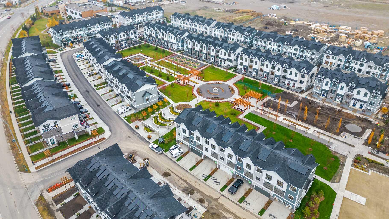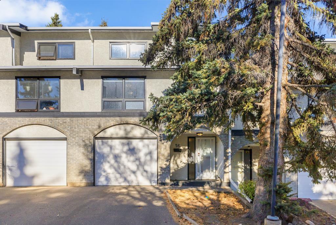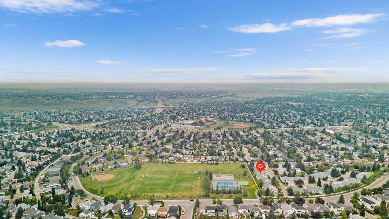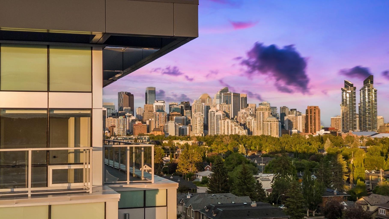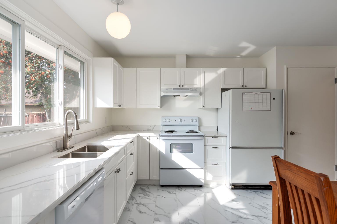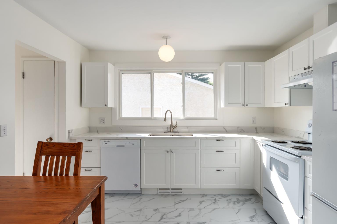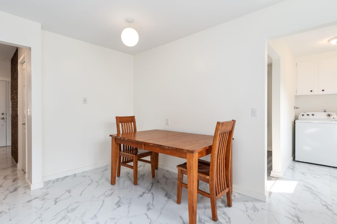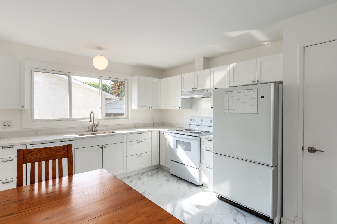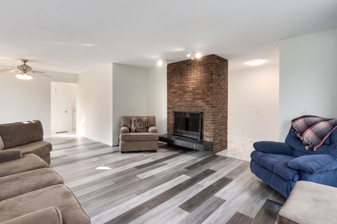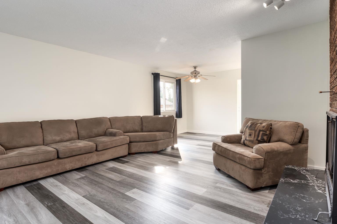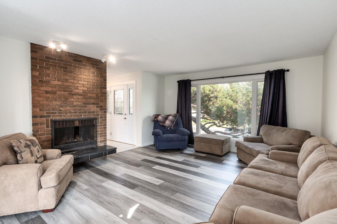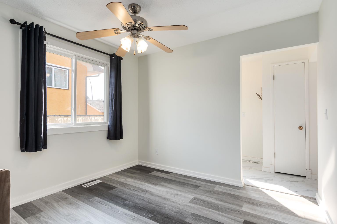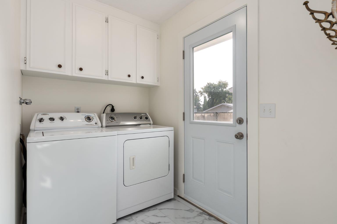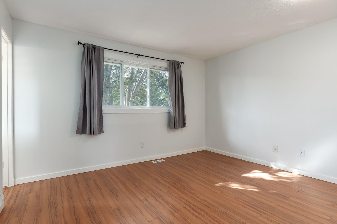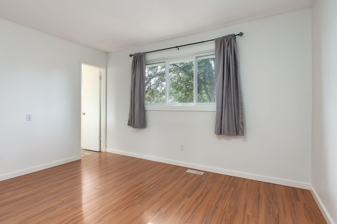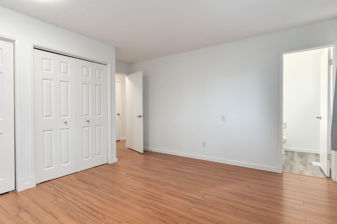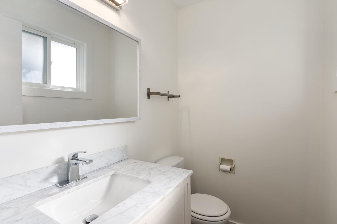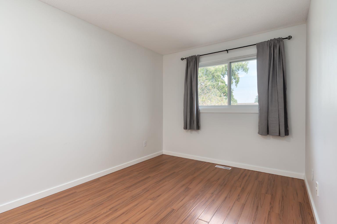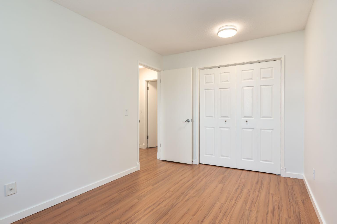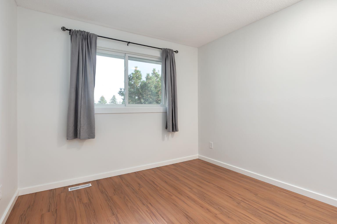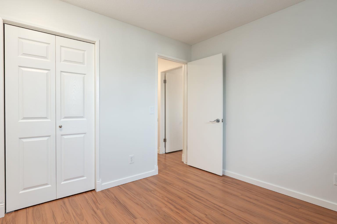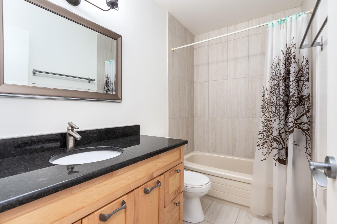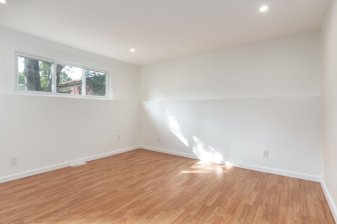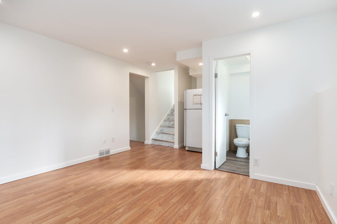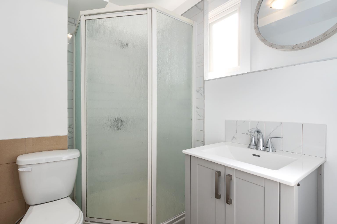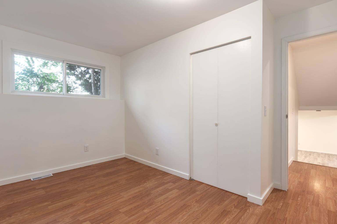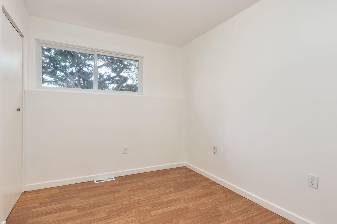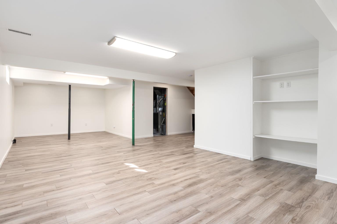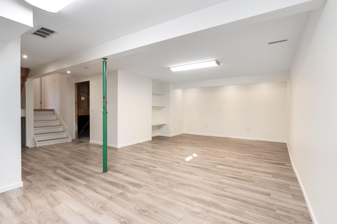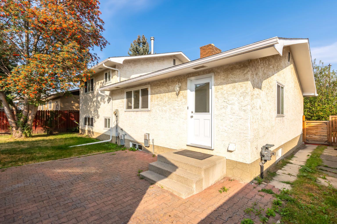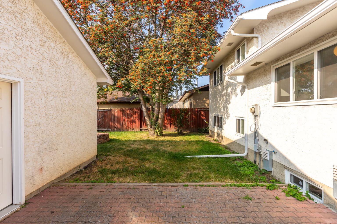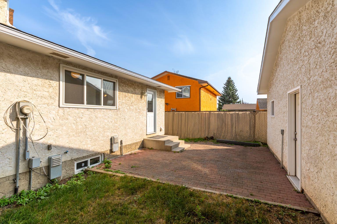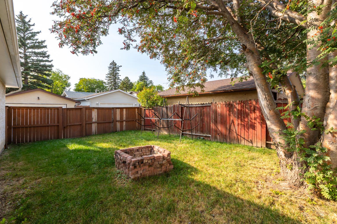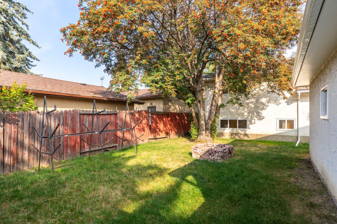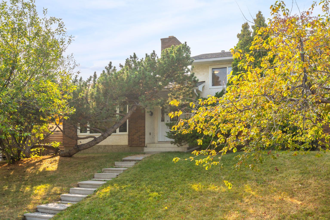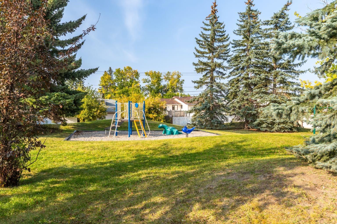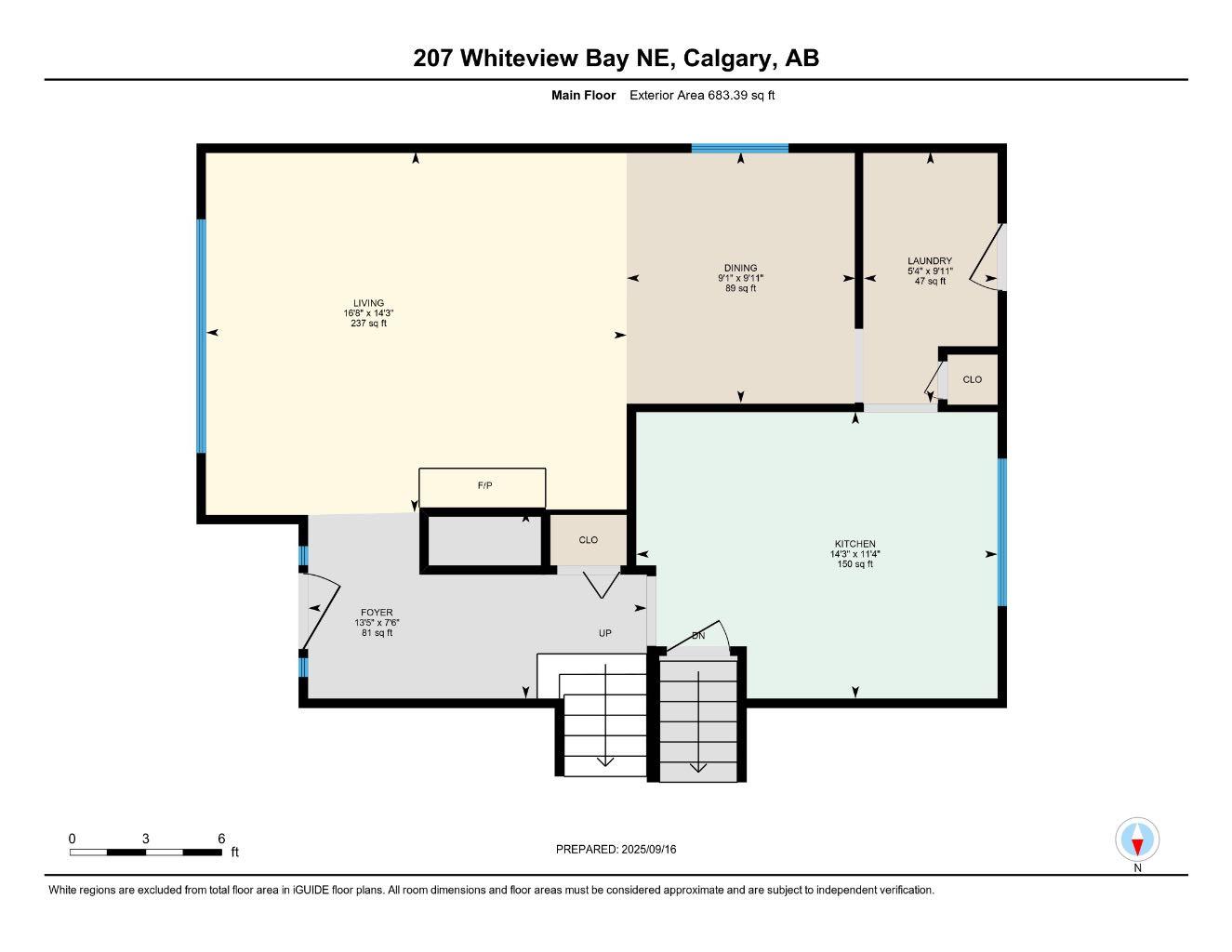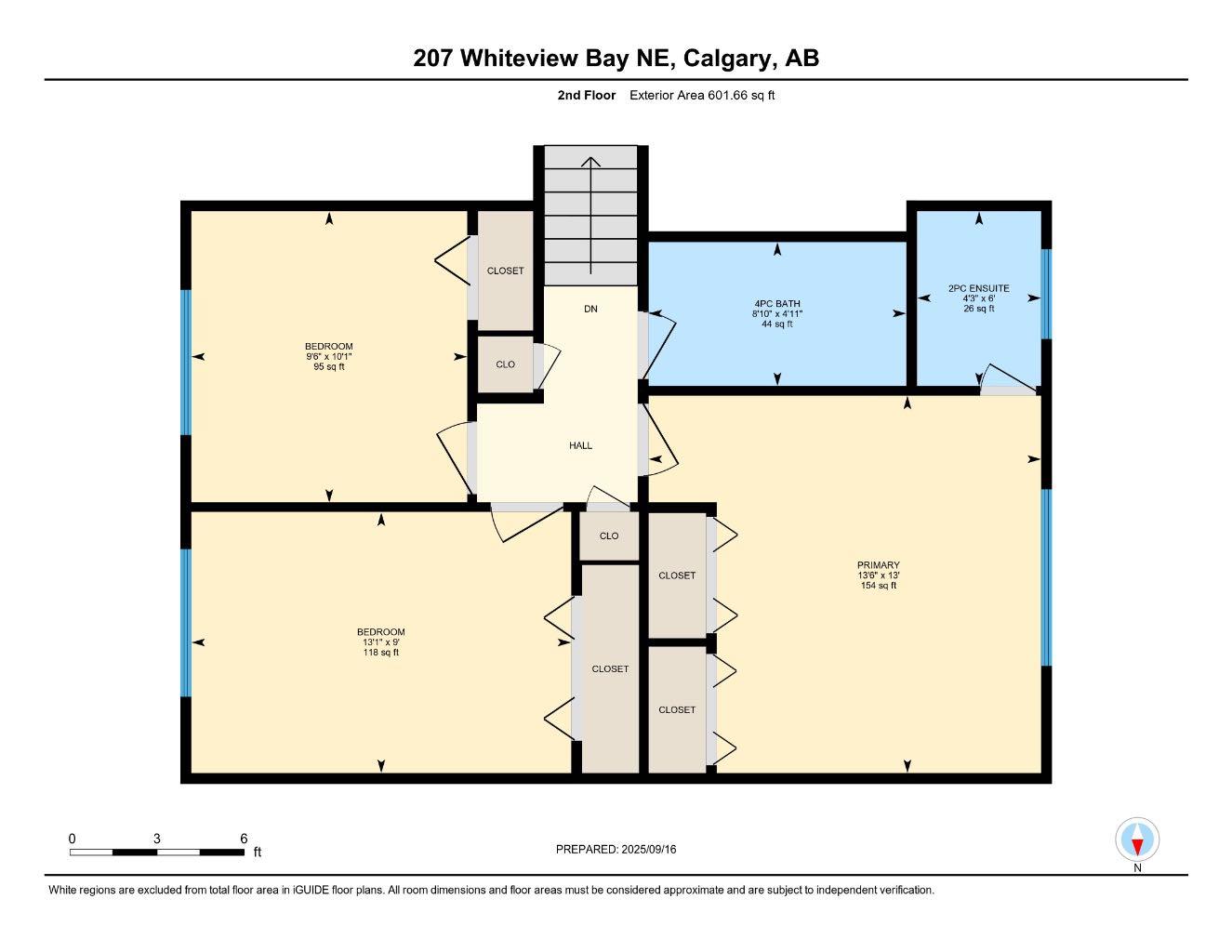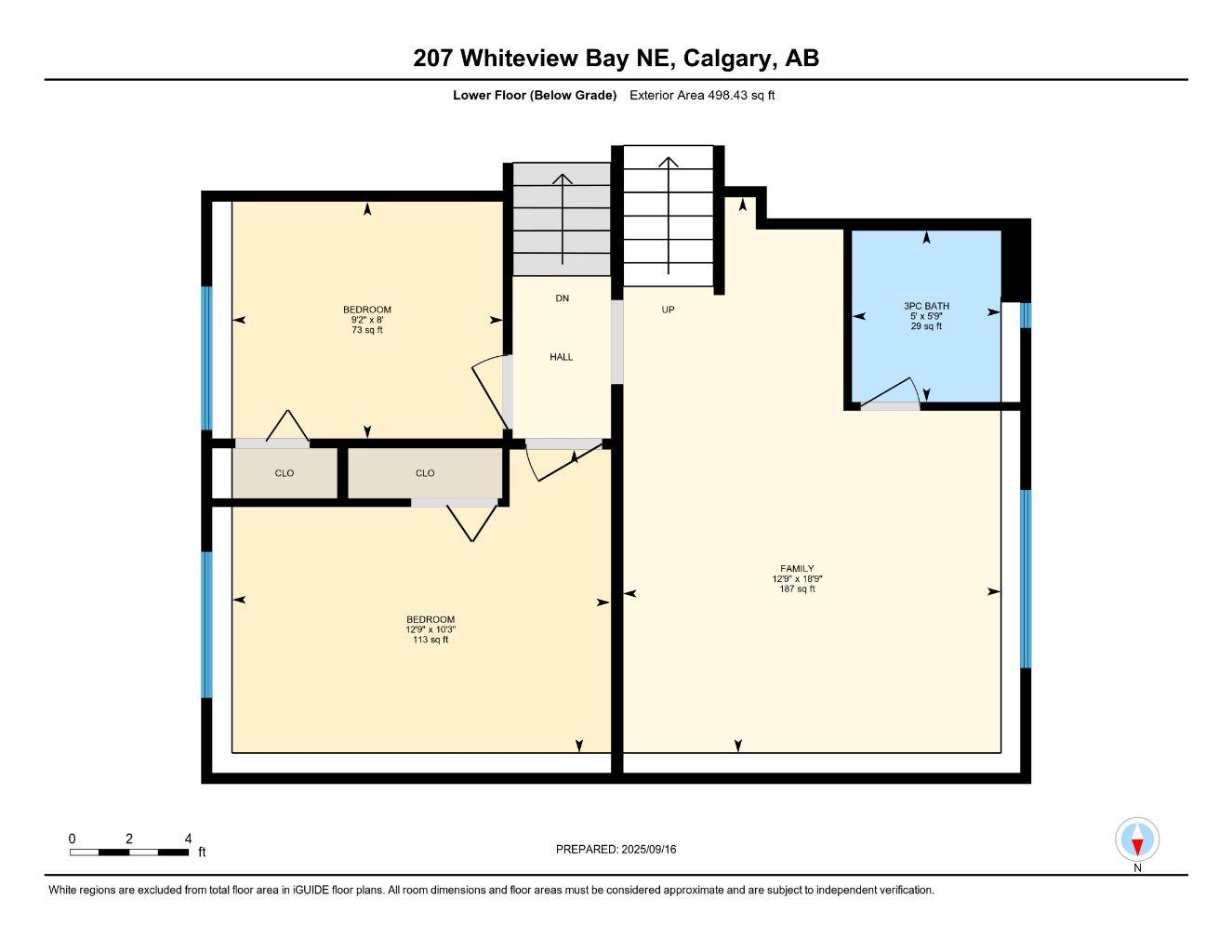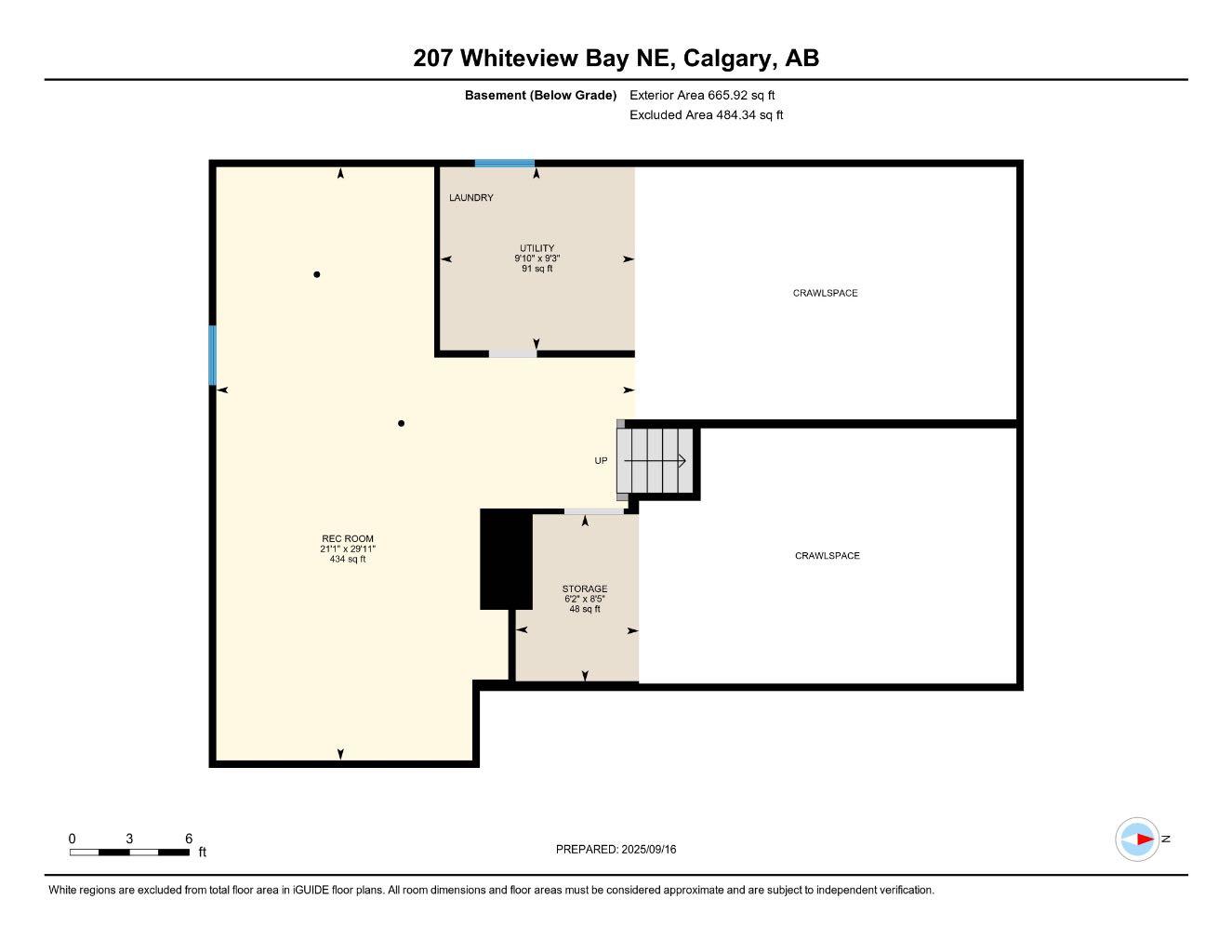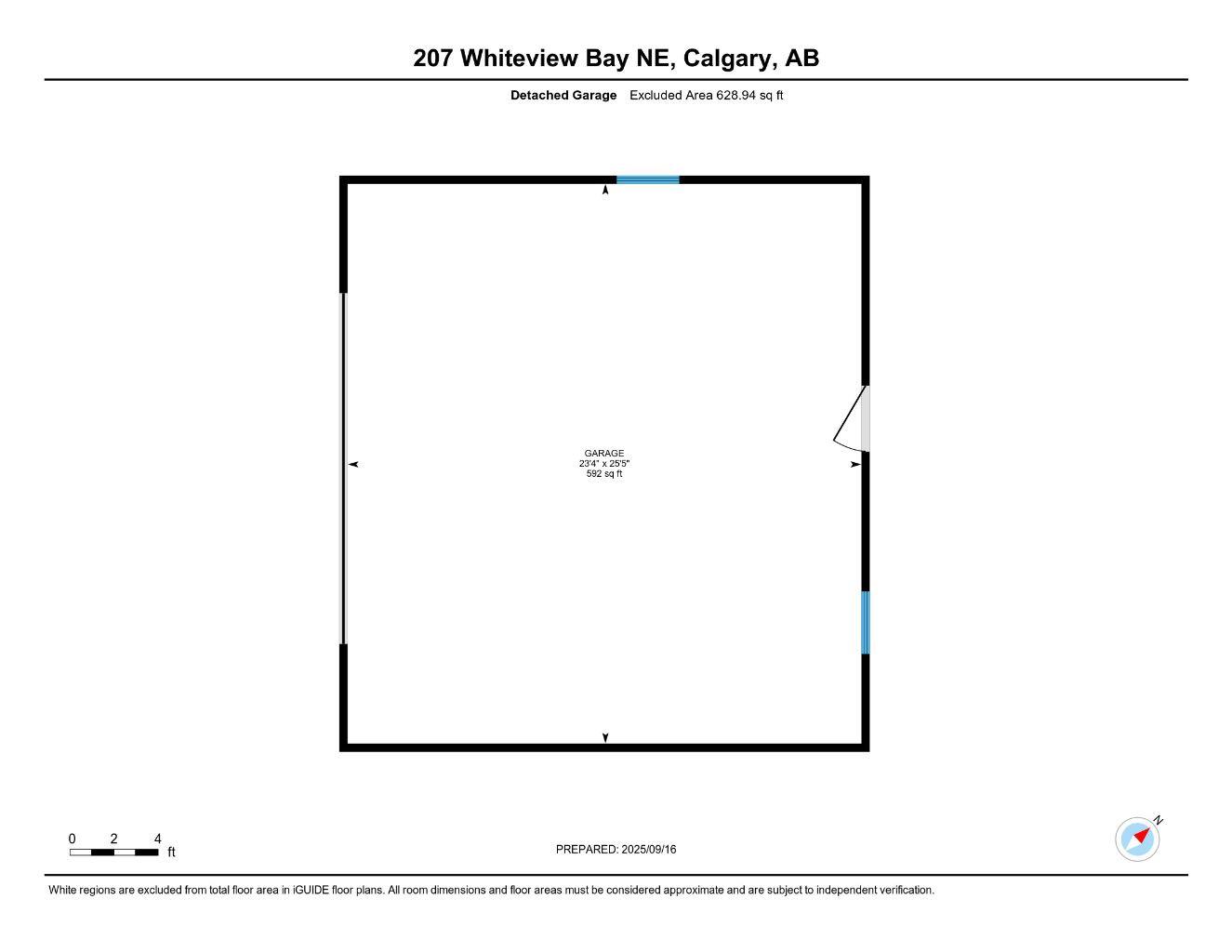207 Whiteview Bay NE, Calgary, Alberta
Residential For Sale in Calgary, Alberta
$640,000
-
ResidentialProperty Type
-
5Bedrooms
-
3Bath
-
2Garage
-
1,285Sq Ft
-
1975Year Built
10K PRICE DROP! Beautifully Updated 4-Level Split in a Quiet Cul-de-Sac! Steps away from a park! This charming home offers nearly 2,500 SQ. FT. OF DEVELOPED LIVING SPACE, with 5 bedrooms and 2.5 bathrooms - perfectly designed for a growing family. Ideally located near schools, parks, shopping, recreation, and the LRT, you’ll love the convenience of this neighbourhood. Step inside to find NEW VINYL PLANK FLOORING, FRESH PAINT, and an abundance of natural light. The inviting living room features a cozy WOOD-BURNING FIREPLACE, while the updated kitchen boasts new QUARTZ COUNTERTOPS. Upstairs, the spacious primary bedroom offers dual closets and a private 2-piece ensuite, complemented by two additional bedrooms and a 4-piece bath. The lower levels provide plenty of storage, another full bathroom and two more bedrooms—perfect for guests, relaxation and hobbies. Large WEST-FACING BACKYARD, complete with an OVERSIZED DOUBLE GARAGE and mature landscaping. With a solid brick and stucco exterior, NEWER WINDOWS & ELECTRICAL, and long-term neighbours, this home built to last! Don’t miss your chance to own this move-in-ready property in a quiet cul-de-sac, with a park just steps away! Check out the 3D TOUR and book a showing before it's too late!
| Street Address: | 207 Whiteview Bay NE |
| City: | Calgary |
| Province/State: | Alberta |
| Postal Code: | N/A |
| County/Parish: | Calgary |
| Subdivision: | Whitehorn |
| Country: | Canada |
| Latitude: | 51.08369361 |
| Longitude: | -113.96535010 |
| MLS® Number: | A2257547 |
| Price: | $640,000 |
| Property Area: | 1,285 Sq ft |
| Bedrooms: | 5 |
| Bathrooms Half: | 1 |
| Bathrooms Full: | 2 |
| Living Area: | 1,285 Sq ft |
| Building Area: | 0 Sq ft |
| Year Built: | 1975 |
| Listing Date: | Sep 16, 2025 |
| Garage Spaces: | 2 |
| Property Type: | Residential |
| Property Subtype: | Detached |
| MLS Status: | Active |
Additional Details
| Flooring: | N/A |
| Construction: | Brick,Stucco |
| Parking: | Double Garage Detached,Garage Faces Rear,Insulated,Oversized |
| Appliances: | Dishwasher,Dryer,Electric Stove,Range Hood,Refrigerator,Washer |
| Stories: | N/A |
| Zoning: | R-CG |
| Fireplace: | N/A |
| Amenities: | Park,Playground,Schools Nearby,Shopping Nearby,Walking/Bike Paths |
Utilities & Systems
| Heating: | Forced Air |
| Cooling: | None |
| Property Type | Residential |
| Building Type | Detached |
| Square Footage | 1,285 sqft |
| Community Name | Whitehorn |
| Subdivision Name | Whitehorn |
| Title | Fee Simple |
| Land Size | 5,511 sqft |
| Built in | 1975 |
| Annual Property Taxes | Contact listing agent |
| Parking Type | Garage |
| Time on MLS Listing | 43 days |
Bedrooms
| Above Grade | 3 |
Bathrooms
| Total | 3 |
| Partial | 1 |
Interior Features
| Appliances Included | Dishwasher, Dryer, Electric Stove, Range Hood, Refrigerator, Washer |
| Flooring | Laminate, Vinyl, Vinyl Plank |
Building Features
| Features | Quartz Counters, Vinyl Windows |
| Construction Material | Brick, Stucco |
| Structures | Patio |
Heating & Cooling
| Cooling | None |
| Heating Type | Forced Air |
Exterior Features
| Exterior Finish | Brick, Stucco |
Neighbourhood Features
| Community Features | Park, Playground, Schools Nearby, Shopping Nearby, Walking/Bike Paths |
| Amenities Nearby | Park, Playground, Schools Nearby, Shopping Nearby, Walking/Bike Paths |
Parking
| Parking Type | Garage |
| Total Parking Spaces | 2 |
Interior Size
| Total Finished Area: | 1,285 sq ft |
| Total Finished Area (Metric): | 119.38 sq m |
| Main Level: | 683 sq ft |
| Upper Level: | 602 sq ft |
| Below Grade: | 1,164 sq ft |
Room Count
| Bedrooms: | 5 |
| Bathrooms: | 3 |
| Full Bathrooms: | 2 |
| Half Bathrooms: | 1 |
| Rooms Above Grade: | 3 |
Lot Information
| Lot Size: | 5,511 sq ft |
| Lot Size (Acres): | 0.13 acres |
| Frontage: | 53 ft |
Legal
| Legal Description: | 7410227;8;23 |
| Title to Land: | Fee Simple |
- Quartz Counters
- Vinyl Windows
- Playground
- Private Yard
- Dishwasher
- Dryer
- Electric Stove
- Range Hood
- Refrigerator
- Washer
- Full
- Park
- Schools Nearby
- Shopping Nearby
- Walking/Bike Paths
- Brick
- Stucco
- Living Room
- Wood Burning
- Poured Concrete
- Back Lane
- Back Yard
- Cul-De-Sac
- Interior Lot
- Rectangular Lot
- Treed
- Double Garage Detached
- Garage Faces Rear
- Insulated
- Oversized
- Patio
Floor plan information is not available for this property.
Monthly Payment Breakdown
Loading Walk Score...
What's Nearby?
Powered by Yelp
REALTOR® Details
Emily Mucciacito
- (403) 470-7007
- [email protected]
- MaxWell Capital Realty
