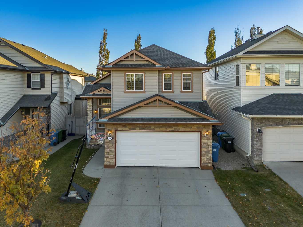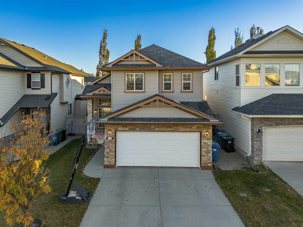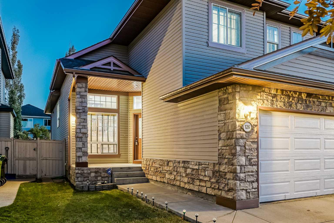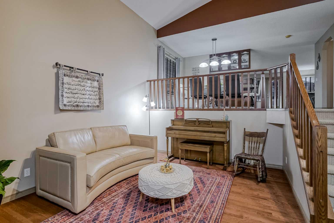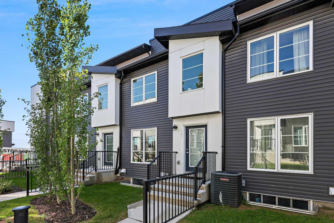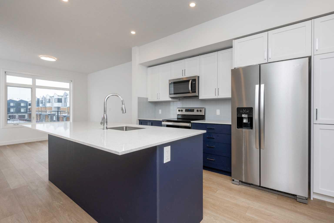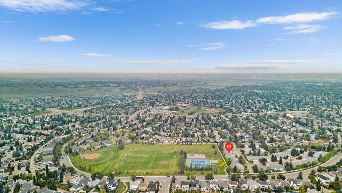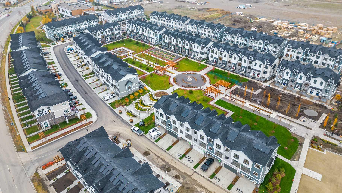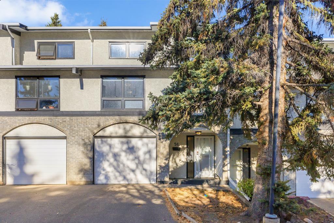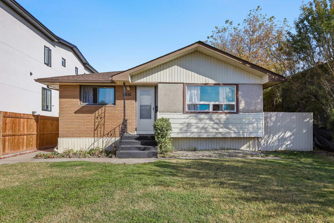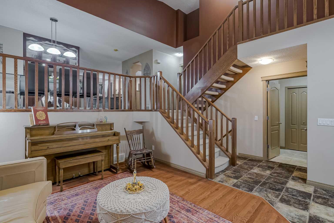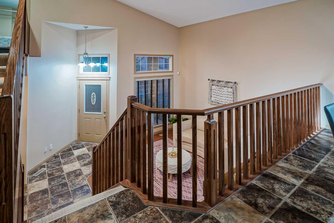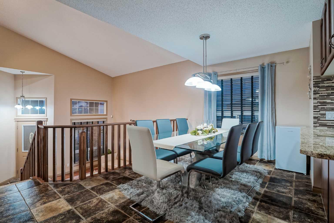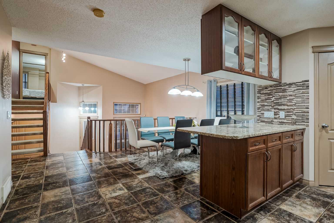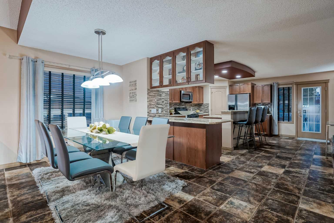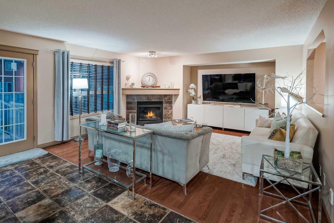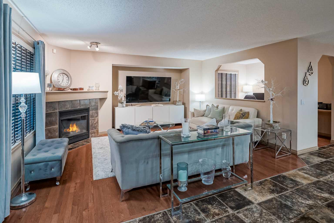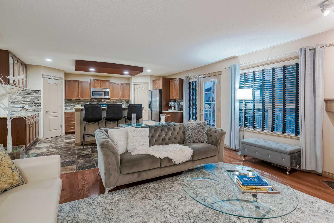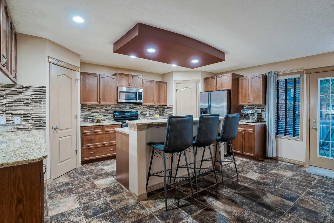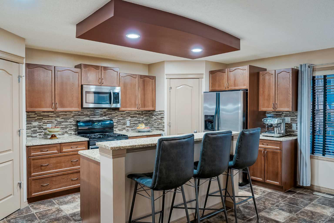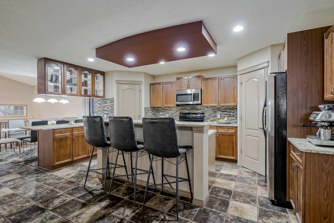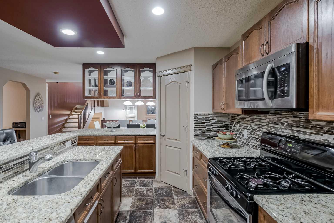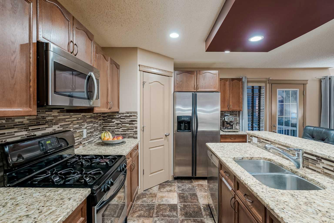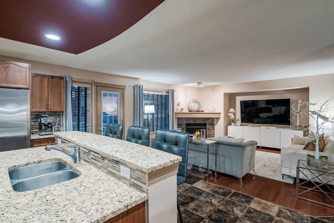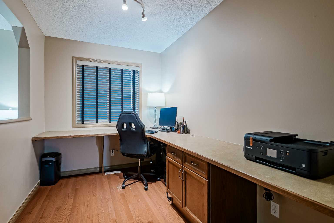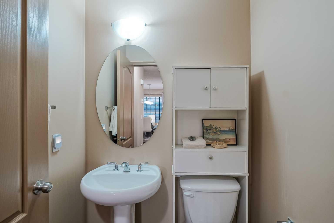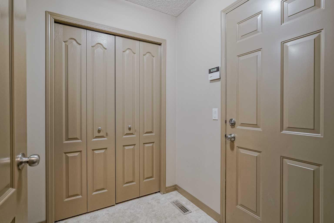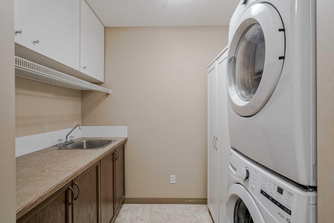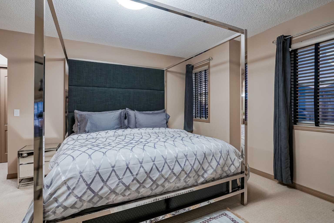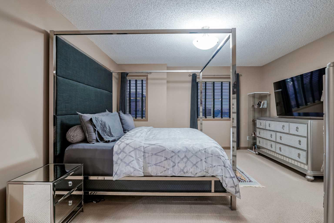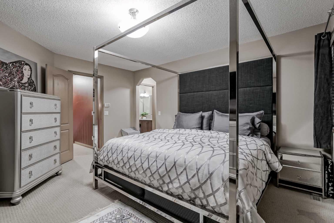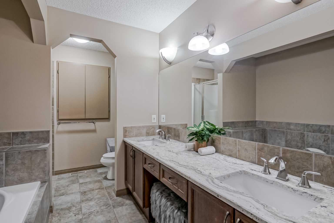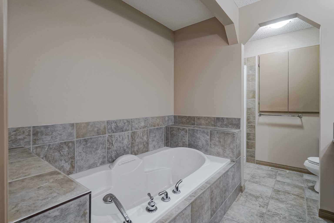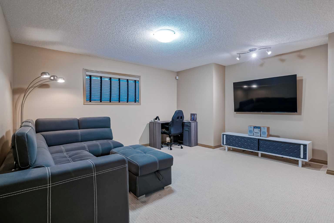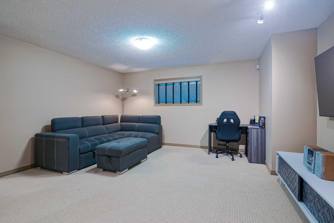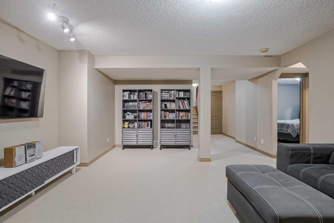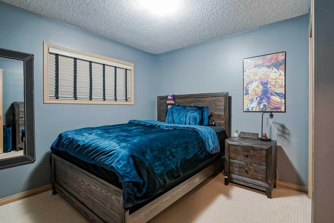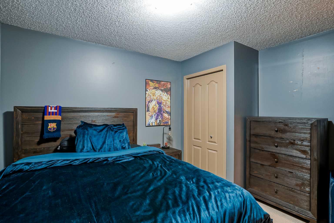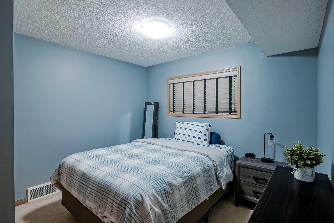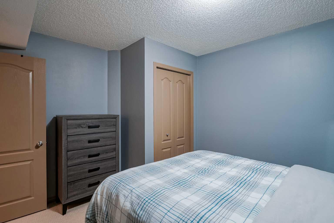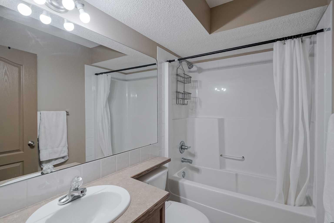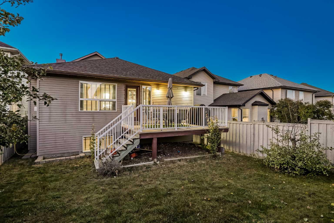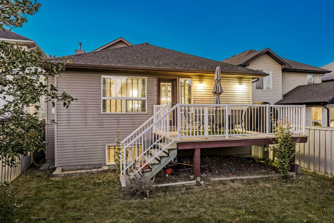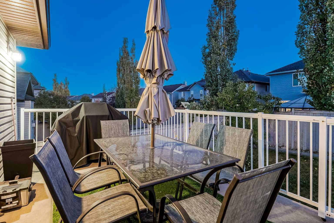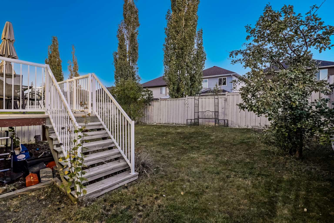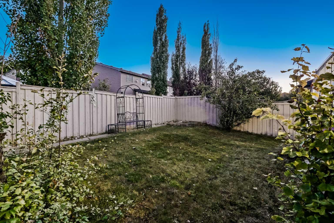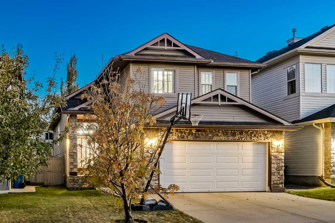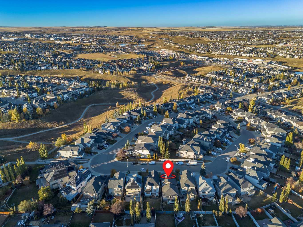126 Kincora Park NW, Calgary, Alberta
Residential For Sale in Calgary, Alberta
$640,000
-
ResidentialProperty Type
-
3Bedrooms
-
3Bath
-
2Garage
-
1,679Sq Ft
-
2003Year Built
Welcome to 129 Kincora Park NW – a beautifully designed 5-level split tucked away in the family-friendly community of Kincora! Offering over 2,600 sq. ft. of fully finished living space, this home perfectly blends comfort, style, and functionality — ideal for families with teens, professionals, or anyone seeking flexible living space. As you step inside, you’re instantly greeted by soaring ceilings, beautiful hardwood floors, and an abundance of natural light that creates an immediate “wow” moment. The open-concept main floor flows seamlessly between the kitchen, dining, and living areas — perfect for both everyday living and entertaining. The chef’s kitchen features granite countertops, a gas stove, two pantries, and plenty of cabinetry for storage. Family room with a cozy fireplace offers the perfect spot to unwind and enjoy quiet evenings .along with a built-in office nook — perfect for working from home or keeping the family organized. The private master retreat occupies its own level, complete with a 5-piece ensuite featuring a waterfall soaker tub, granite vanity, and a spacious walk-in closet. On the lower level, you’ll find two bright bedrooms, a full bathroom, and a cozy rec room — perfect for movie nights, game nights, or a teen hangout space. A mudroom with ample storage and main-floor laundry add everyday convenience, while the double attached garage provides plenty of room for parking and extra storage. Step outside to a large south-facing deck and low-maintenance, fully fenced yard, ideal for summer barbecues and outdoor relaxation. Located close to parks, schools, shopping, major roadways, and YYC Airport, this Kincora gem offers both convenience and a peaceful suburban lifestyle.
| Street Address: | 126 Kincora Park NW |
| City: | Calgary |
| Province/State: | Alberta |
| Postal Code: | N/A |
| County/Parish: | Calgary |
| Subdivision: | Kincora |
| Country: | Canada |
| Latitude: | 51.15526625 |
| Longitude: | -114.12832615 |
| MLS® Number: | A2264531 |
| Price: | $640,000 |
| Property Area: | 1,679 Sq ft |
| Bedrooms: | 3 |
| Bathrooms Half: | 1 |
| Bathrooms Full: | 2 |
| Living Area: | 1,679 Sq ft |
| Building Area: | 0 Sq ft |
| Year Built: | 2003 |
| Listing Date: | Oct 16, 2025 |
| Garage Spaces: | 2 |
| Property Type: | Residential |
| Property Subtype: | Detached |
| MLS Status: | Active |
Additional Details
| Flooring: | N/A |
| Construction: | Stone,Vinyl Siding |
| Parking: | Double Garage Attached |
| Appliances: | Dishwasher,Electric Stove,Microwave Hood Fan,Refrigerator,Washer/Dryer |
| Stories: | N/A |
| Zoning: | R-G |
| Fireplace: | N/A |
| Amenities: | Clubhouse,Park,Playground,Schools Nearby,Shopping Nearby,Sidewalks,Street Lights,Tennis Court(s),Walking/Bike Paths |
Utilities & Systems
| Heating: | Forced Air,Natural Gas |
| Cooling: | None |
| Property Type | Residential |
| Building Type | Detached |
| Square Footage | 1,679 sqft |
| Community Name | Kincora |
| Subdivision Name | Kincora |
| Title | Fee Simple |
| Land Size | 4,262 sqft |
| Built in | 2003 |
| Annual Property Taxes | Contact listing agent |
| Parking Type | Garage |
| Time on MLS Listing | 18 days |
Bedrooms
| Above Grade | 1 |
Bathrooms
| Total | 3 |
| Partial | 1 |
Interior Features
| Appliances Included | Dishwasher, Electric Stove, Microwave Hood Fan, Refrigerator, Washer/Dryer |
| Flooring | Carpet, Hardwood, Tile |
Building Features
| Features | Built-in Features, Closet Organizers, Double Vanity, Granite Counters, Jetted Tub, Kitchen Island, Open Floorplan, Pantry, Storage, Vaulted Ceiling(s), Vinyl Windows |
| Construction Material | Stone, Vinyl Siding |
| Building Amenities | Park, Playground, Racquet Courts |
| Structures | Deck, Front Porch |
Heating & Cooling
| Cooling | None |
| Heating Type | Forced Air, Natural Gas |
Exterior Features
| Exterior Finish | Stone, Vinyl Siding |
Neighbourhood Features
| Community Features | Clubhouse, Park, Playground, Schools Nearby, Shopping Nearby, Sidewalks, Street Lights, Tennis Court(s), Walking/Bike Paths |
| Amenities Nearby | Clubhouse, Park, Playground, Schools Nearby, Shopping Nearby, Sidewalks, Street Lights, Tennis Court(s), Walking/Bike Paths |
Parking
| Parking Type | Garage |
| Total Parking Spaces | 4 |
Interior Size
| Total Finished Area: | 1,679 sq ft |
| Total Finished Area (Metric): | 155.98 sq m |
| Main Level: | 856 sq ft |
| Upper Level: | 471 sq ft |
| Below Grade: | 1,208 sq ft |
Room Count
| Bedrooms: | 3 |
| Bathrooms: | 3 |
| Full Bathrooms: | 2 |
| Half Bathrooms: | 1 |
| Rooms Above Grade: | 6 |
Lot Information
| Lot Size: | 4,262 sq ft |
| Lot Size (Acres): | 0.10 acres |
| Frontage: | 36 ft |
Legal
| Legal Description: | 0312941;5;37 |
| Title to Land: | Fee Simple |
- Built-in Features
- Closet Organizers
- Double Vanity
- Granite Counters
- Jetted Tub
- Kitchen Island
- Open Floorplan
- Pantry
- Storage
- Vaulted Ceiling(s)
- Vinyl Windows
- Garden
- Lighting
- Other
- Dishwasher
- Electric Stove
- Microwave Hood Fan
- Refrigerator
- Washer/Dryer
- Park
- Playground
- Racquet Courts
- Full
- Clubhouse
- Schools Nearby
- Shopping Nearby
- Sidewalks
- Street Lights
- Tennis Court(s)
- Walking/Bike Paths
- Stone
- Vinyl Siding
- Gas
- Poured Concrete
- City Lot
- Cul-De-Sac
- Standard Shaped Lot
- Street Lighting
- Double Garage Attached
- Deck
- Front Porch
Floor plan information is not available for this property.
Monthly Payment Breakdown
Loading Walk Score...
What's Nearby?
Powered by Yelp
