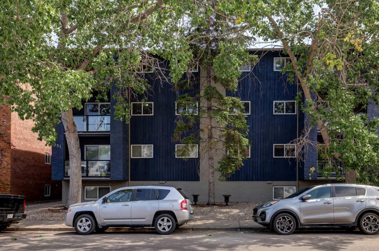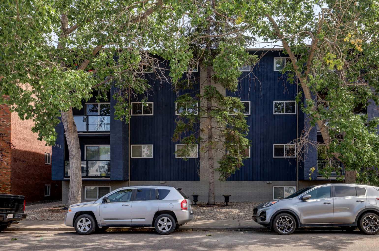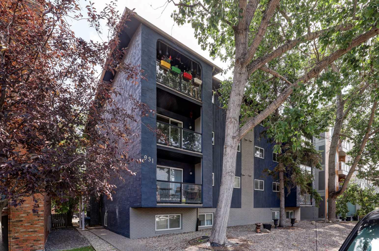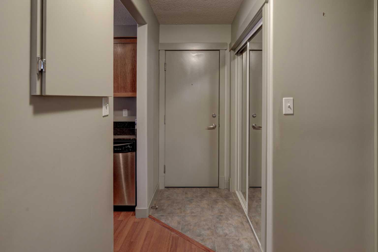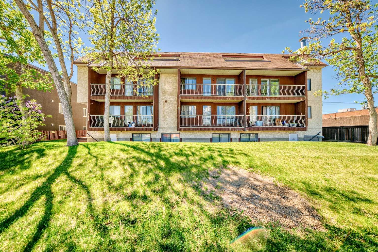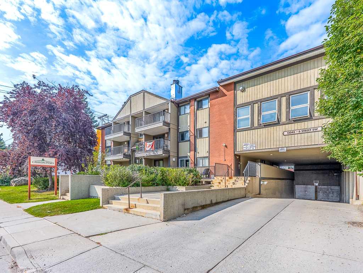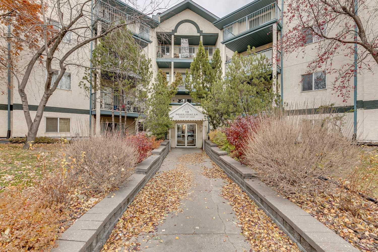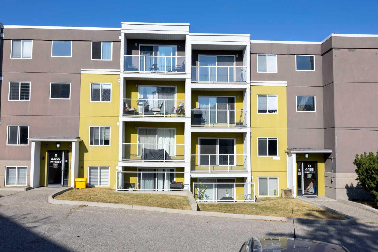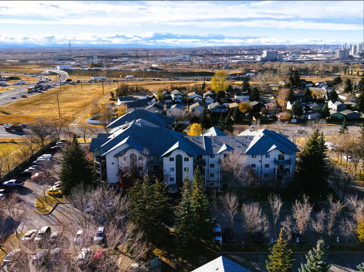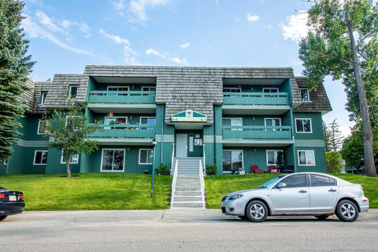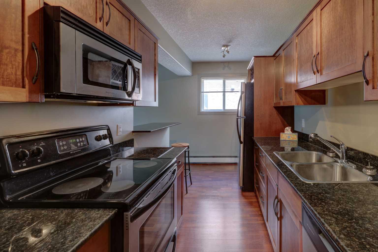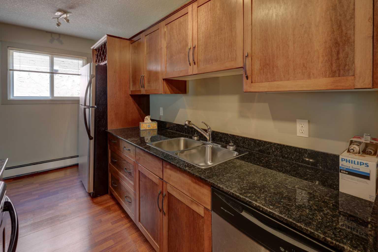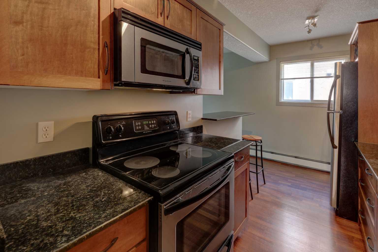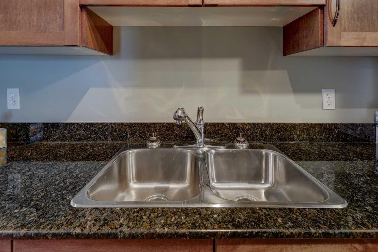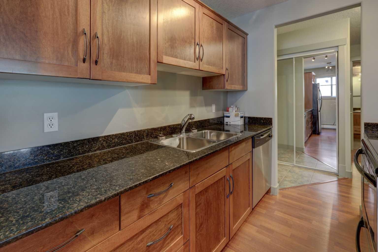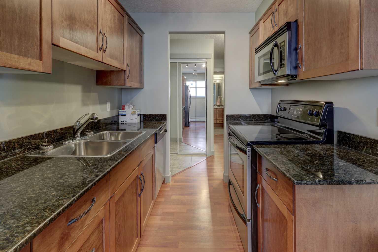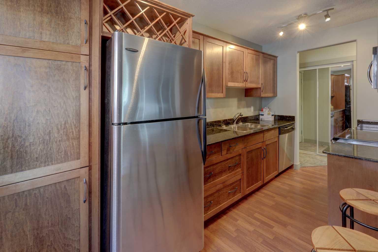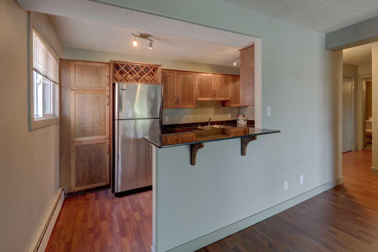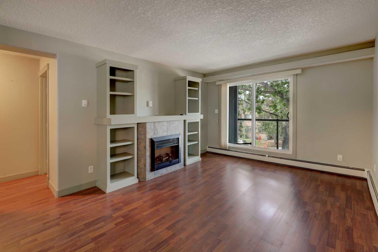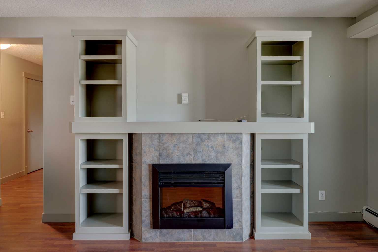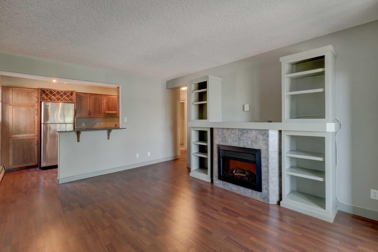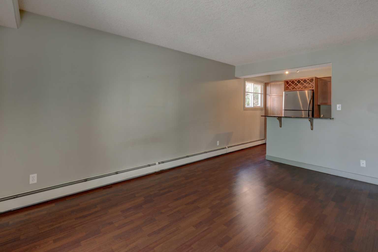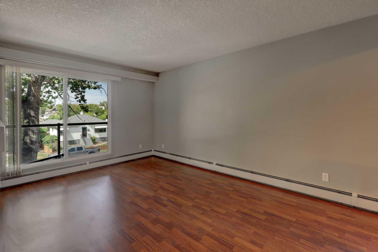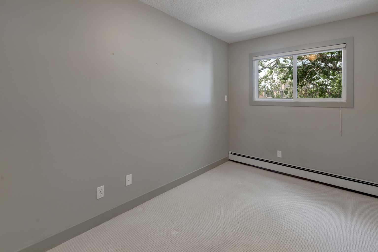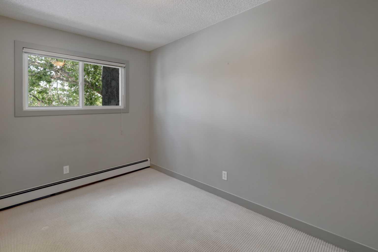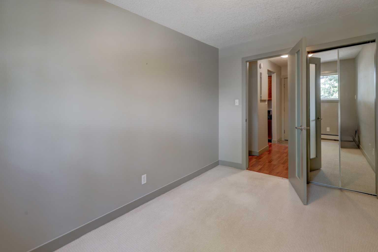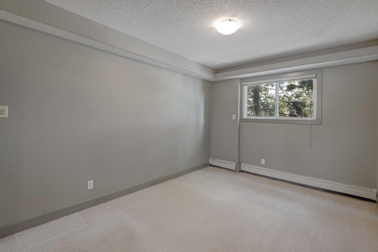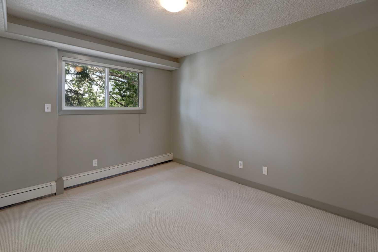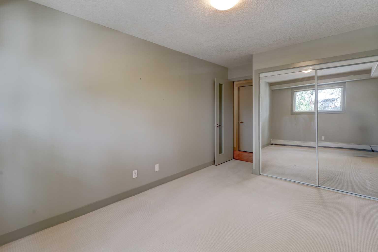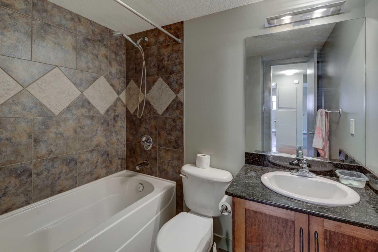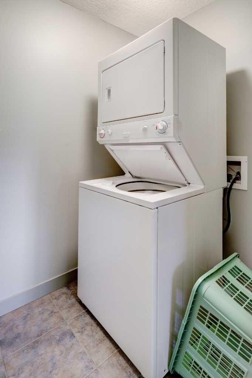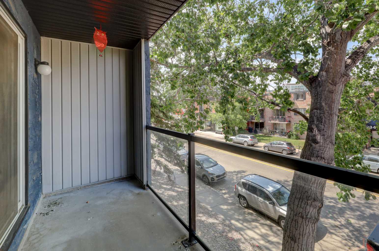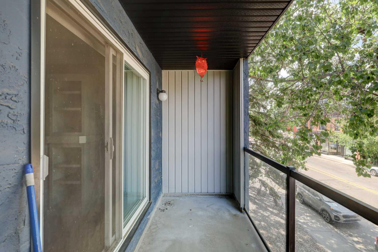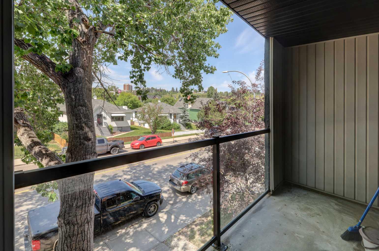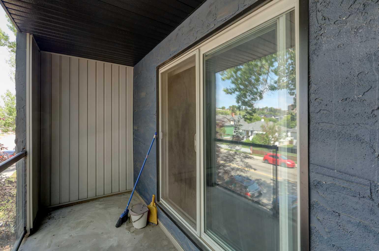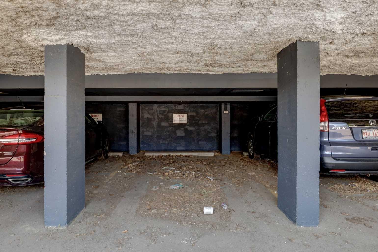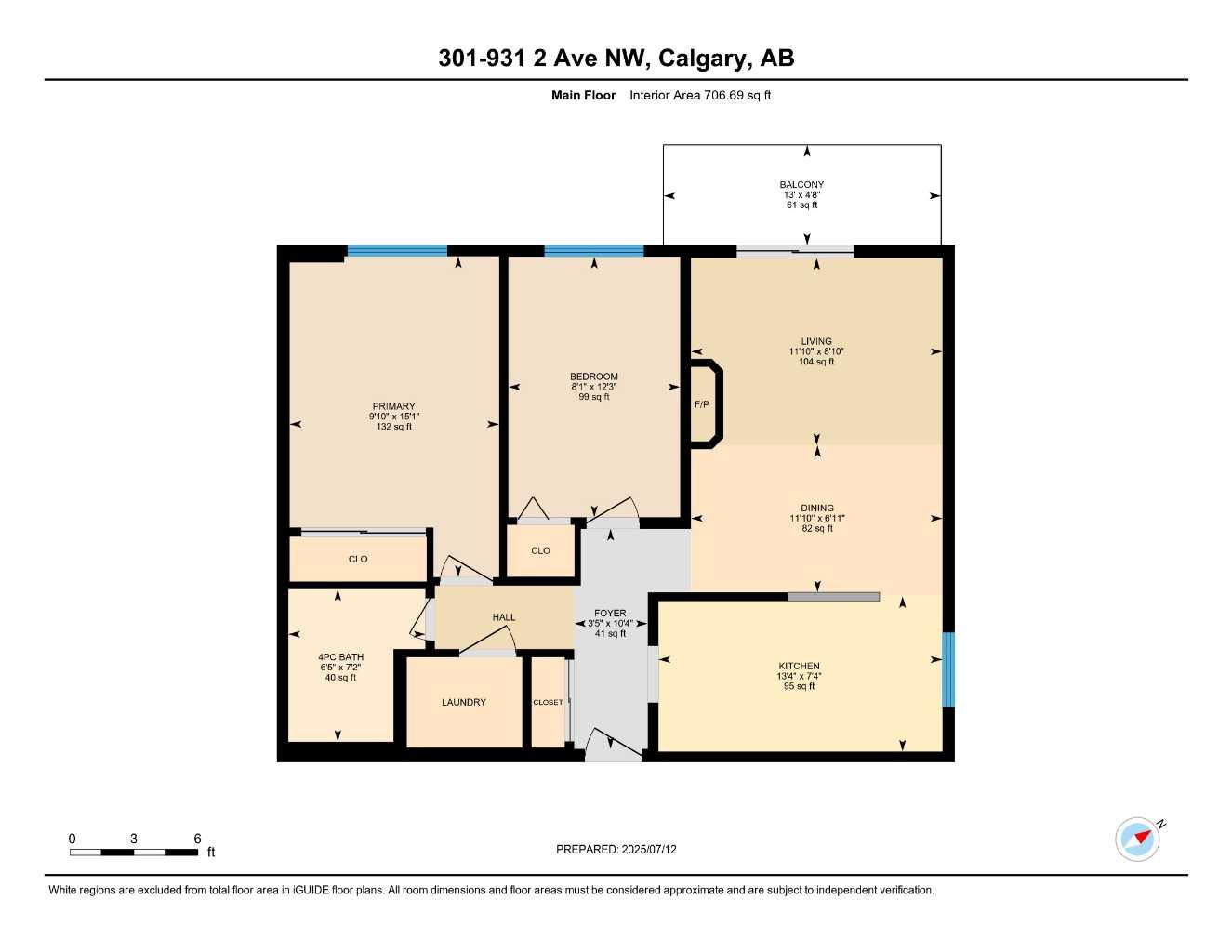301, 931 2 Avenue NW, Calgary, Alberta
Condo For Sale in Calgary, Alberta
$269,800
-
CondoProperty Type
-
2Bedrooms
-
1Bath
-
0Garage
-
707Sq Ft
-
1976Year Built
Freshly painted with light neutral desiner colours! Short Term Rentals permitted with appropriate city licenses in sought after Sunnyside! Lovely updated 2-bedroom end unit in a concrete building. Stone counters, wood cabinets, cozy fireplace and large balcony with peaceful treed street front views. In suite laundry with storage PLUS a separate storage locker and covered off street parking. This quiet home has been owner occupied for 19 years and is in great condition. Amazing walkable location just 2 blocks to all your favorite Kensington shops and restaurants, 1 block to the Peace Bridge into downtown, 1 block to Bow River pathways, 2 blocks to Sunnyside LRT station, 8 blocks to SAIT, and tons of green space nearby. Pet friendly building. Condo fees include covered parking, heat, water & sewer. A great opportunity in an unbeatable location! This immaculate home is vacant and ready for you to move right in!Click on 3D for interactive 3D floorplans.
| Street Address: | 301, 931 2 Avenue NW |
| City: | Calgary |
| Province/State: | Alberta |
| Postal Code: | T2N 0E7 |
| County/Parish: | Calgary |
| Subdivision: | Sunnyside |
| Country: | Canada |
| Latitude: | 51.05519718 |
| Longitude: | -114.08257462 |
| MLS® Number: | A2239396 |
| Price: | $269,800 |
| Property Area: | 707 Sq ft |
| Bedrooms: | 2 |
| Bathrooms Half: | 0 |
| Bathrooms Full: | 1 |
| Living Area: | 707 Sq ft |
| Building Area: | 0 Sq ft |
| Year Built: | 1976 |
| Listing Date: | Jul 12, 2025 |
| Garage Spaces: | 0 |
| Property Type: | Residential |
| Property Subtype: | Apartment |
| MLS Status: | Active |
Additional Details
| Flooring: | N/A |
| Construction: | Concrete,Stucco |
| Parking: | Carport,Covered,Off Street |
| Appliances: | Dishwasher,Microwave Hood Fan,Refrigerator,Stove(s),Washer/Dryer Stacked |
| Stories: | N/A |
| Zoning: | M-CG d72 |
| Fireplace: | N/A |
| Amenities: | Fishing,Park,Playground,Pool,Schools Nearby,Shopping Nearby,Tennis Court(s),Walking/Bike Paths |
Utilities & Systems
| Heating: | Baseboard |
| Cooling: | None |
| Property Type | Residential |
| Building Type | Apartment |
| Storeys | 4 |
| Square Footage | 707 sqft |
| Community Name | Sunnyside |
| Subdivision Name | Sunnyside |
| Title | Fee Simple |
| Land Size | Unknown |
| Built in | 1976 |
| Annual Property Taxes | Contact listing agent |
| Parking Type | Carport |
| Time on MLS Listing | 118 days |
Bedrooms
| Above Grade | 2 |
Bathrooms
| Total | 1 |
| Partial | 0 |
Interior Features
| Appliances Included | Dishwasher, Microwave Hood Fan, Refrigerator, Stove(s), Washer/Dryer Stacked |
| Flooring | Carpet, Ceramic Tile, Laminate |
Building Features
| Features | Built-in Features, Stone Counters, Storage |
| Style | Attached |
| Construction Material | Concrete, Stucco |
| Building Amenities | Parking, Storage |
| Structures | Balcony(s) |
Heating & Cooling
| Cooling | None |
| Heating Type | Baseboard |
Exterior Features
| Exterior Finish | Concrete, Stucco |
Neighbourhood Features
| Community Features | Fishing, Park, Playground, Pool, Schools Nearby, Shopping Nearby, Tennis Court(s), Walking/Bike Paths |
| Pets Allowed | Yes |
| Amenities Nearby | Fishing, Park, Playground, Pool, Schools Nearby, Shopping Nearby, Tennis Court(s), Walking/Bike Paths |
Maintenance or Condo Information
| Maintenance Fees | $546 Monthly |
| Maintenance Fees Include | Common Area Maintenance, Heat, Professional Management, Reserve Fund Contributions, Sewer, Water |
Parking
| Parking Type | Carport |
| Total Parking Spaces | 1 |
Interior Size
| Total Finished Area: | 707 sq ft |
| Total Finished Area (Metric): | 65.65 sq m |
| Main Level: | 707 sq ft |
Room Count
| Bedrooms: | 2 |
| Bathrooms: | 1 |
| Full Bathrooms: | 1 |
| Rooms Above Grade: | 5 |
Lot Information
Legal
| Legal Description: | 0611065;8 |
| Title to Land: | Fee Simple |
- Built-in Features
- Stone Counters
- Storage
- Balcony
- Dishwasher
- Microwave Hood Fan
- Refrigerator
- Stove(s)
- Washer/Dryer Stacked
- Parking
- Fishing
- Park
- Playground
- Pool
- Schools Nearby
- Shopping Nearby
- Tennis Court(s)
- Walking/Bike Paths
- Concrete
- Stucco
- Electric
- Mantle
- Carport
- Covered
- Off Street
- Balcony(s)
Main Level
| Living Room | 11`10" x 8`10" |
| Dining Room | 11`10" x 6`10" |
| Kitchen | 13`4" x 7`4" |
| Bedroom - Primary | 15`1" x 9`10" |
| Bedroom | 12`3" x 8`1" |
| Laundry | 6`0" x 4`0" |
| 4pc Bathroom | 7`2" x 6`5" |
Monthly Payment Breakdown
Loading Walk Score...
What's Nearby?
Powered by Yelp
REALTOR® Details
Steve Howes
- (403) 607-6116
- [email protected]
- RE/MAX House of Real Estate
