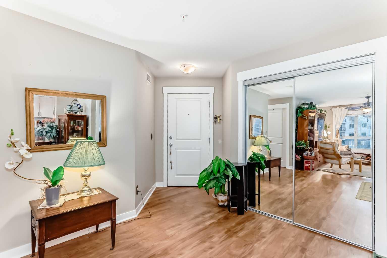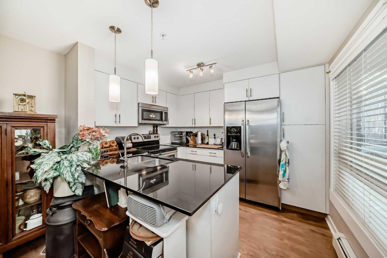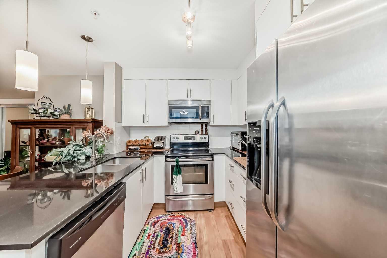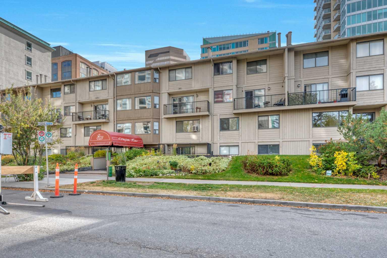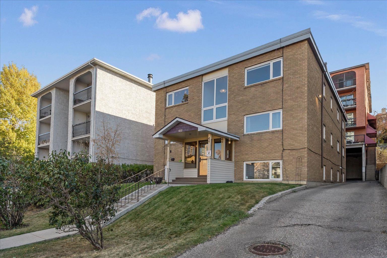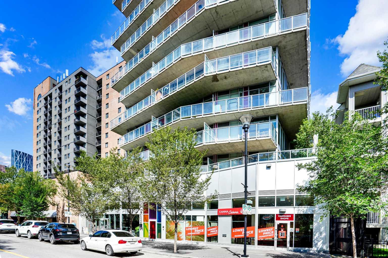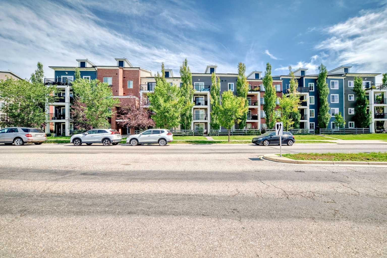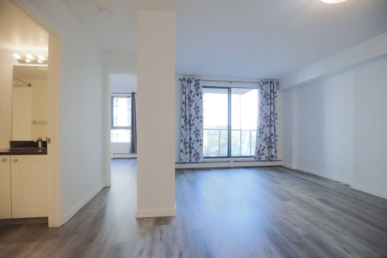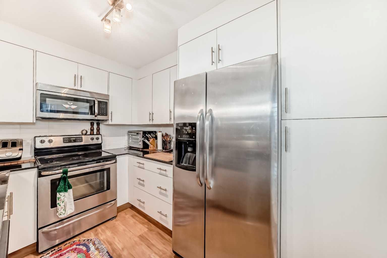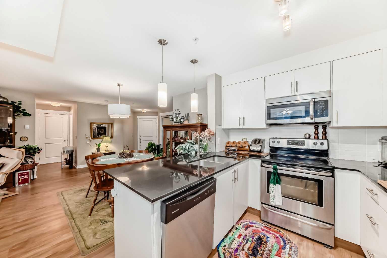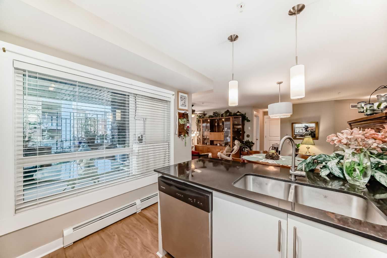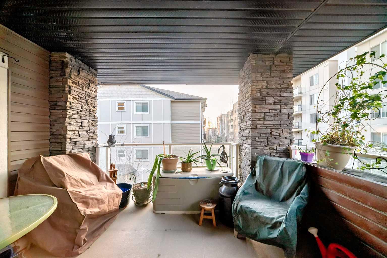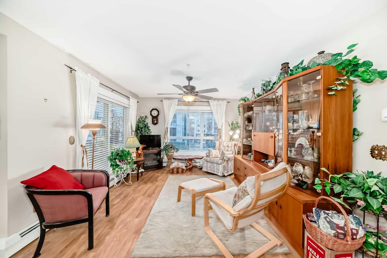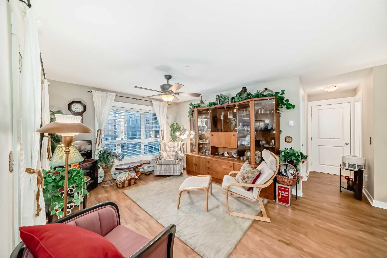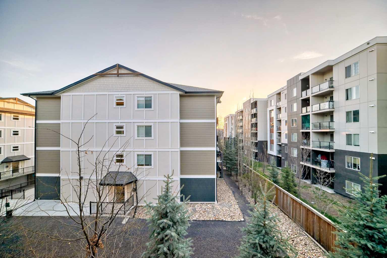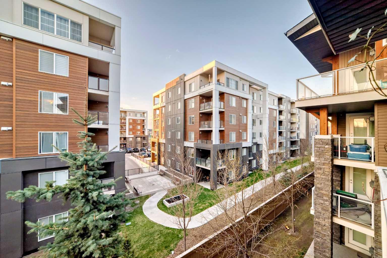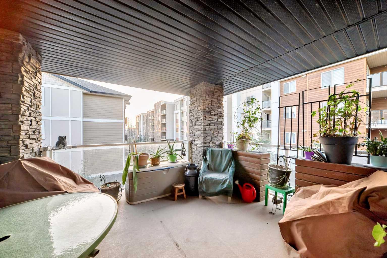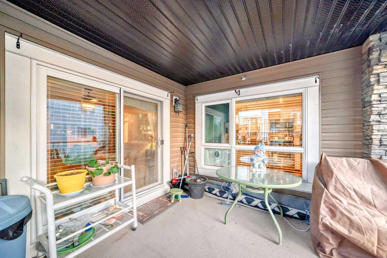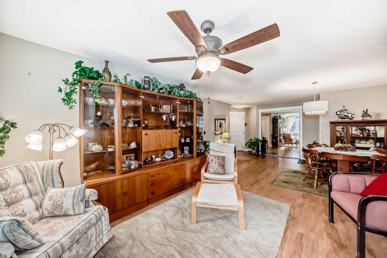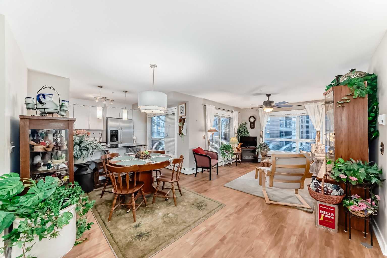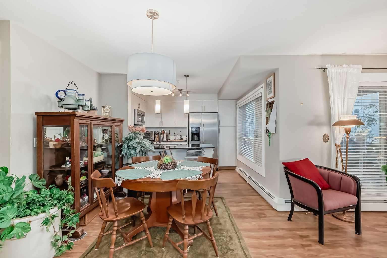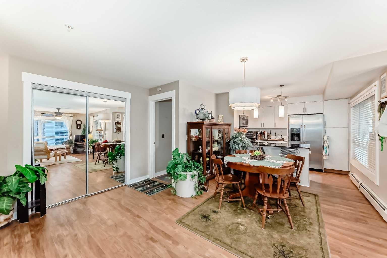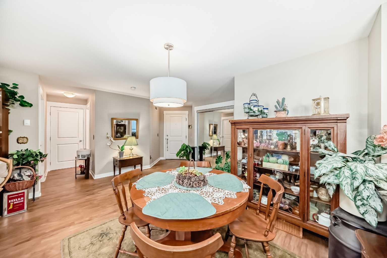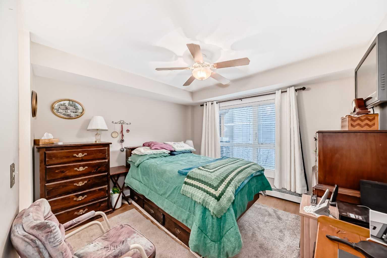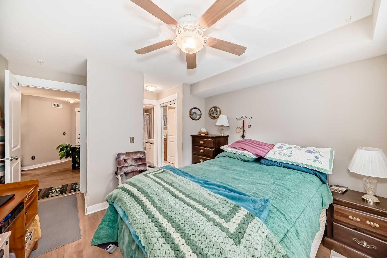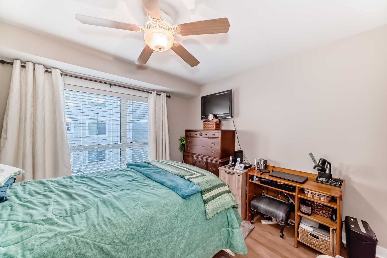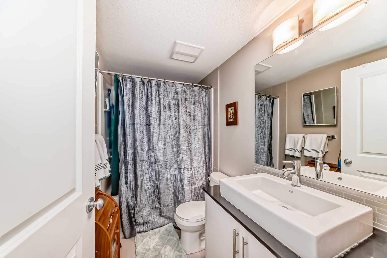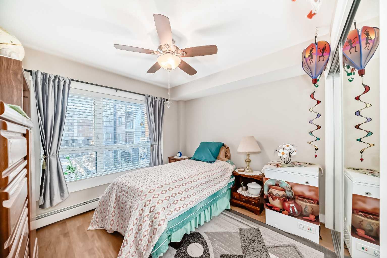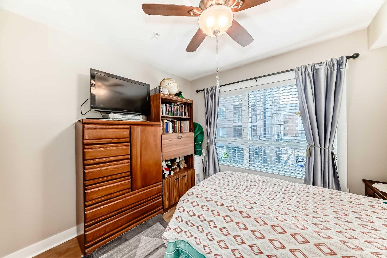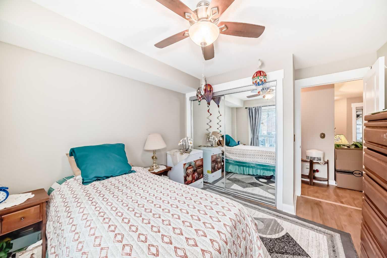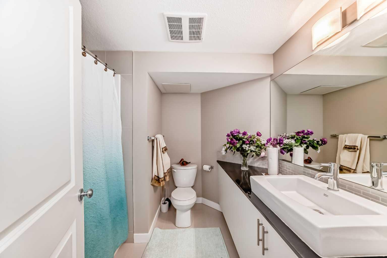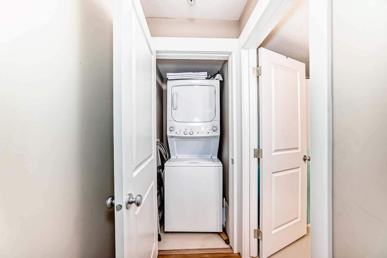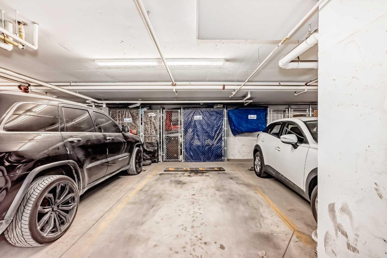3302, 240 Skyview Ranch Road NE, Calgary, Alberta
Condo For Sale in Calgary, Alberta
$294,900
-
CondoProperty Type
-
2Bedrooms
-
2Bath
-
0Garage
-
907Sq Ft
-
2015Year Built
Bright, modern large unit with large balcony. Two generously sized bedrooms and 2 bathrooms. Upgraded flooring. Includes heated underground parking stall and private storage. Large balcony. Desirable Calgary neighborhood.
| Street Address: | 3302, 240 Skyview Ranch Road NE |
| City: | Calgary |
| Province/State: | Alberta |
| Postal Code: | t3n4v7 |
| County/Parish: | Calgary |
| Subdivision: | Skyview Ranch |
| Country: | Canada |
| Latitude: | 51.16312141 |
| Longitude: | -113.95647532 |
| MLS® Number: | A2238154 |
| Price: | $294,900 |
| Property Area: | 907 Sq ft |
| Bedrooms: | 2 |
| Bathrooms Half: | 0 |
| Bathrooms Full: | 2 |
| Living Area: | 907 Sq ft |
| Building Area: | 0 Sq ft |
| Year Built: | 2015 |
| Listing Date: | Jul 08, 2025 |
| Garage Spaces: | 0 |
| Property Type: | Residential |
| Property Subtype: | Apartment |
| MLS Status: | Active |
Additional Details
| Flooring: | N/A |
| Construction: | Concrete,Vinyl Siding,Wood Frame |
| Parking: | Underground |
| Appliances: | Dishwasher,Electric Stove,Microwave,Refrigerator,Washer/Dryer |
| Stories: | N/A |
| Zoning: | m-2 |
| Fireplace: | N/A |
| Amenities: | Playground,Schools Nearby,Shopping Nearby |
Utilities & Systems
| Heating: | Baseboard |
| Cooling: | None |
| Property Type | Residential |
| Building Type | Apartment |
| Storeys | 4 |
| Square Footage | 907 sqft |
| Community Name | Skyview Ranch |
| Subdivision Name | Skyview Ranch |
| Title | Fee Simple |
| Land Size | Unknown |
| Built in | 2015 |
| Annual Property Taxes | Contact listing agent |
| Parking Type | Underground |
| Time on MLS Listing | 52 days |
Bedrooms
| Above Grade | 2 |
Bathrooms
| Total | 2 |
| Partial | 0 |
Interior Features
| Appliances Included | Dishwasher, Electric Stove, Microwave, Refrigerator, Washer/Dryer |
| Flooring | Laminate |
Building Features
| Features | Elevator, No Animal Home, No Smoking Home, Open Floorplan, Quartz Counters |
| Style | Attached |
| Construction Material | Concrete, Vinyl Siding, Wood Frame |
| Building Amenities | Elevator(s), Parking, Playground, Snow Removal, Visitor Parking |
| Structures | Balcony(s) |
Heating & Cooling
| Cooling | None |
| Heating Type | Baseboard |
Exterior Features
| Exterior Finish | Concrete, Vinyl Siding, Wood Frame |
Neighbourhood Features
| Community Features | Playground, Schools Nearby, Shopping Nearby |
| Pets Allowed | Restrictions |
| Amenities Nearby | Playground, Schools Nearby, Shopping Nearby |
Maintenance or Condo Information
| Maintenance Fees | $577 Monthly |
| Maintenance Fees Include | Common Area Maintenance, Heat, Insurance, Interior Maintenance, Professional Management, Reserve Fund Contributions, Snow Removal, Water |
Parking
| Parking Type | Underground |
| Total Parking Spaces | 1 |
Interior Size
| Total Finished Area: | 907 sq ft |
| Total Finished Area (Metric): | 84.29 sq m |
Room Count
| Bedrooms: | 2 |
| Bathrooms: | 2 |
| Full Bathrooms: | 2 |
| Rooms Above Grade: | 5 |
Lot Information
- Elevator
- No Animal Home
- No Smoking Home
- Open Floorplan
- Quartz Counters
- Balcony
- Dishwasher
- Electric Stove
- Microwave
- Refrigerator
- Washer/Dryer
- Elevator(s)
- Parking
- Playground
- Snow Removal
- Visitor Parking
- Schools Nearby
- Shopping Nearby
- Concrete
- Vinyl Siding
- Wood Frame
- Underground
- Balcony(s)
Main Level
| 4pc Ensuite bath | 4`11" x 8`3" |
| Bedroom | 9`9" x 10`5" |
| Laundry | 3`1" x 3`3" |
| 4pc Bathroom | 7`9" x 8`5" |
| Living Room | 11`2" x 11`8" |
| Dining Room | 10`7" x 15`5" |
| Bedroom - Primary | 11`5" x 10`7" |
| Entrance | 3`8" x 10`0" |
| Kitchen | 10`7" x 8`9" |
| Balcony | 12`8" x 12`8" |
Monthly Payment Breakdown
Loading Walk Score...
What's Nearby?
Powered by Yelp

