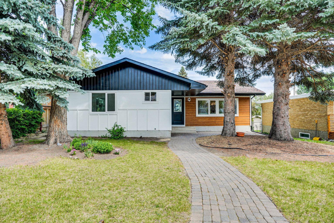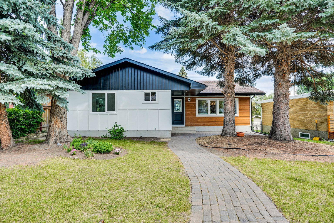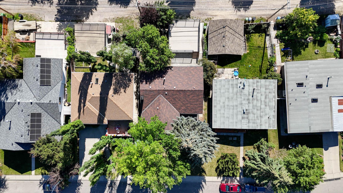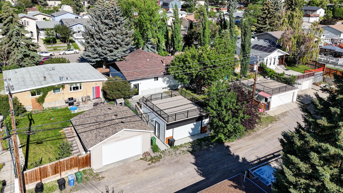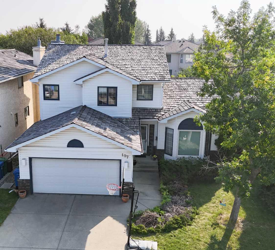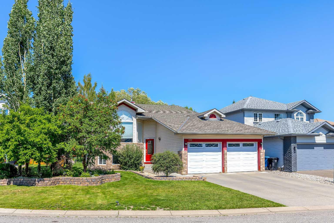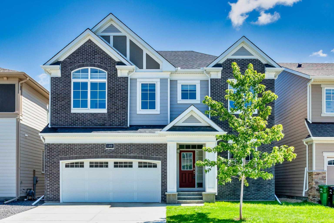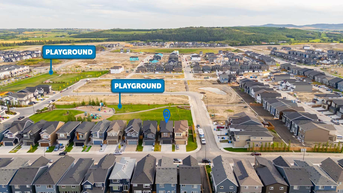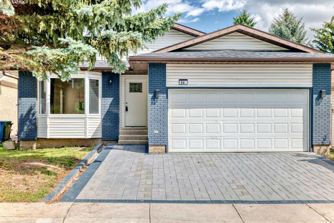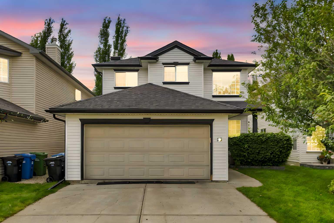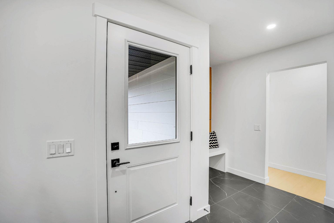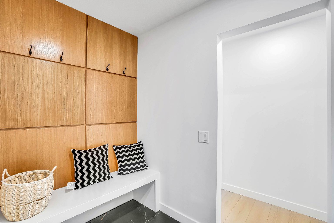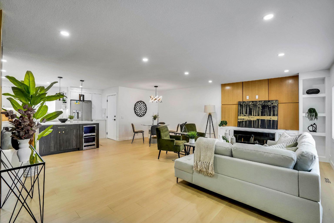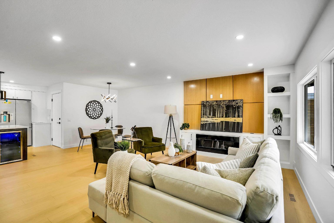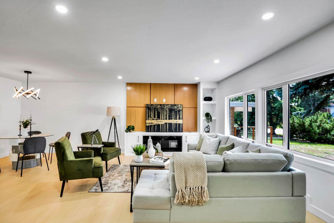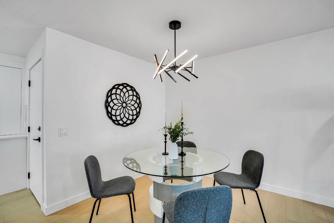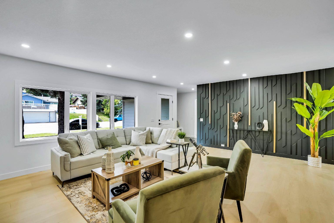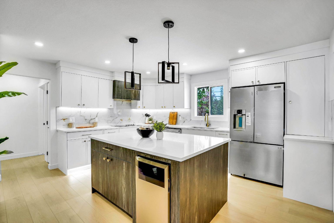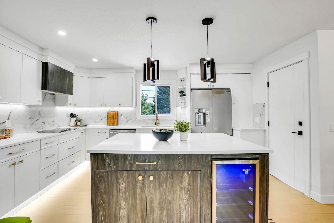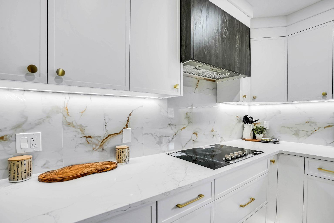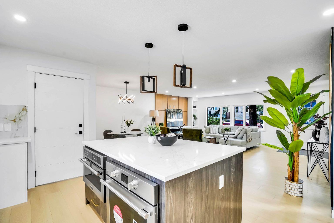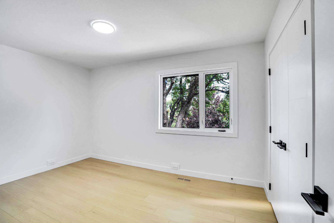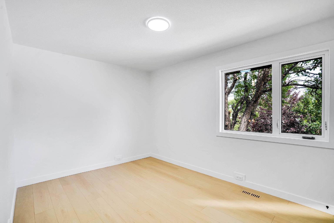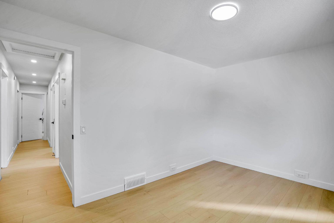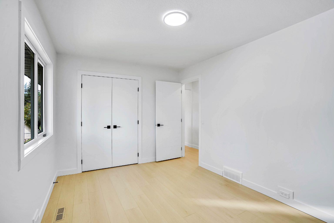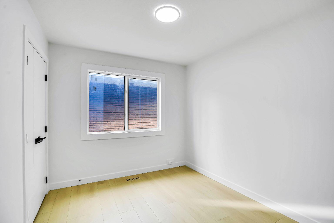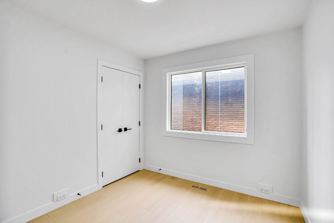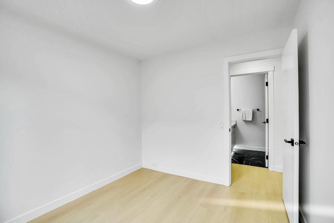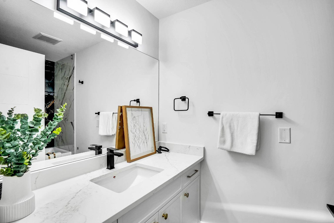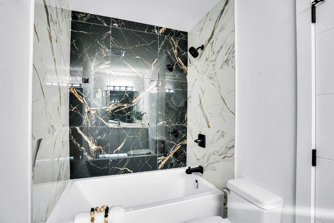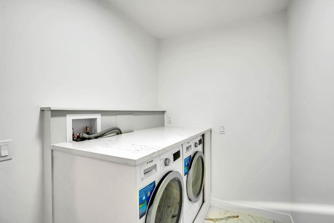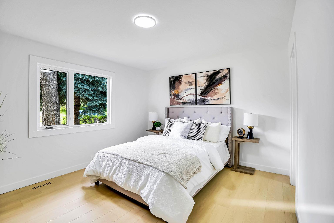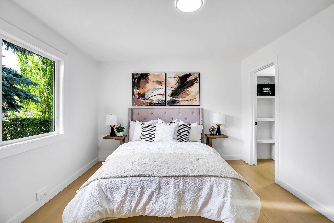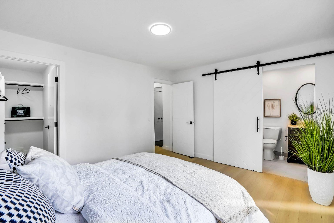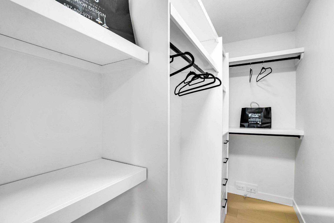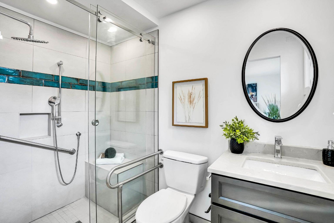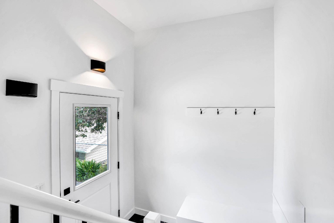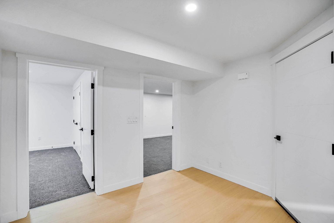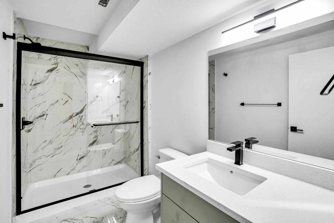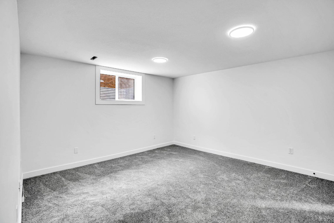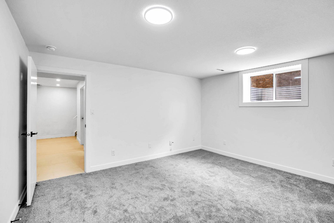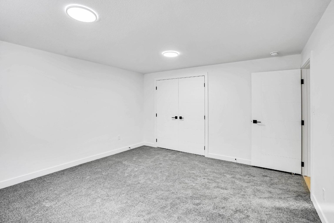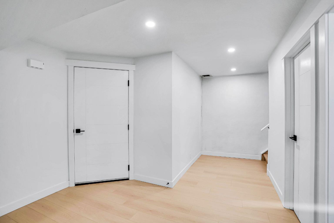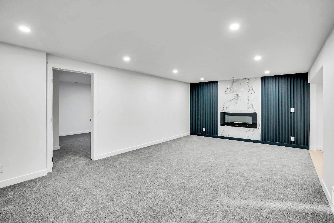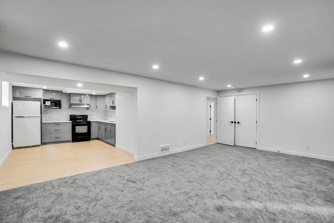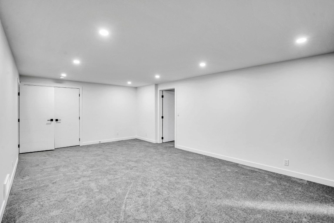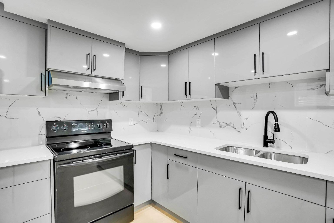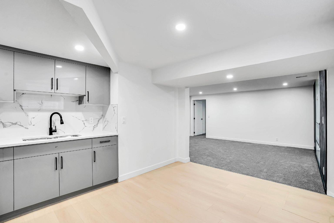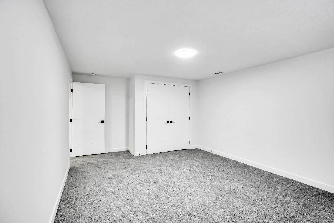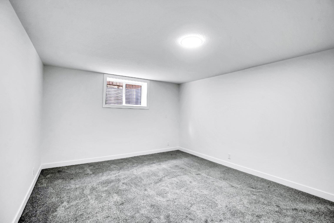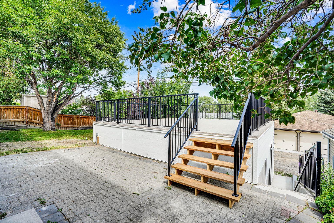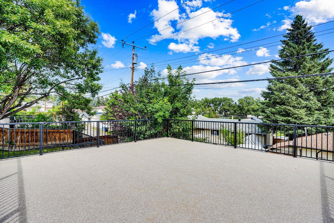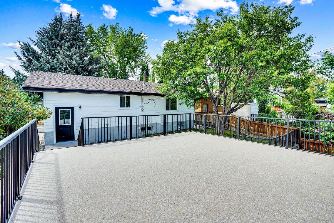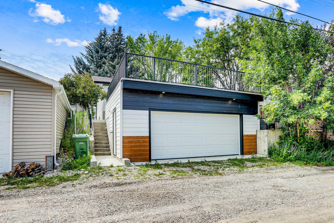5016 Nemiskam Road NW, Calgary, Alberta
Residential For Sale in Calgary, Alberta
$959,900
-
ResidentialProperty Type
-
5Bedrooms
-
3Bath
-
2Garage
-
1,495Sq Ft
-
1967Year Built
Welcome to 5016 Nemiskam Road NW, a stunning and fully renovated bungalow nestled in the highly sought-after community of North Haven. Situated just minutes from top-rated schools, charming cafés, beautiful parks, the University of Calgary, and SAIT, this home truly offers convenience and lifestyle. With nearly 1,500 sq ft of thoughtfully designed living space on the main floor, this home features 3 spacious bedrooms and 2 full bathrooms, including a luxurious primary suite with a custom walk-in closet and 3-piece ensuite. The open-concept main floor welcomes you with a beautifully crafted front foyer clad in white oak panels, leading to a bright and airy living room with a sleek electric fireplace and a bold feature wall designed to impress. The show-stopping kitchen boasts a modern two-tone design, high-end appliances including a built-in microwave, oven, and glass cooktop, gold accents, and under-cabinet and toe-kick lighting—perfect for cozy evenings. Down the hall, you'll find two generous bedrooms, a fully tiled bath, and a convenient family laundry room. Downstairs, the legal 2-bedroom basement suite offers a large kitchen, full bathroom, and separate laundry—ideal for rental income, extended family, or entertaining on game nights. Outside, enjoy your newly built garage-top flat patio—perfect for summer BBQs, parties, or quiet relaxation. The home is wrapped in durable James Hardie board for long-lasting curb appeal and protection, complemented by brand new windows throughout to keep the warmth in during Calgary’s winters. With a spacious front yard and modern upgrades inside and out, this home is truly move-in ready and waiting for the perfect family.
| Street Address: | 5016 Nemiskam Road NW |
| City: | Calgary |
| Province/State: | Alberta |
| Postal Code: | N/A |
| County/Parish: | Calgary |
| Subdivision: | North Haven |
| Country: | Canada |
| Latitude: | 51.09962070 |
| Longitude: | -114.08963140 |
| MLS® Number: | A2237911 |
| Price: | $959,900 |
| Property Area: | 1,495 Sq ft |
| Bedrooms: | 5 |
| Bathrooms Half: | 0 |
| Bathrooms Full: | 3 |
| Living Area: | 1,495 Sq ft |
| Building Area: | 0 Sq ft |
| Year Built: | 1967 |
| Listing Date: | Jul 18, 2025 |
| Garage Spaces: | 2 |
| Property Type: | Residential |
| Property Subtype: | Detached |
| MLS Status: | Active |
Additional Details
| Flooring: | N/A |
| Construction: | Cement Fiber Board,Wood Frame |
| Parking: | Double Garage Detached |
| Appliances: | Bar Fridge,Built-In Electric Range,Built-In Oven,Dishwasher,Microwave,Range Hood,Refrigerator |
| Stories: | N/A |
| Zoning: | R-CG |
| Fireplace: | N/A |
| Amenities: | Park,Playground,Schools Nearby,Sidewalks,Street Lights,Walking/Bike Paths |
Utilities & Systems
| Heating: | Forced Air |
| Cooling: | None |
| Property Type | Residential |
| Building Type | Detached |
| Square Footage | 1,495 sqft |
| Community Name | North Haven |
| Subdivision Name | North Haven |
| Title | Fee Simple |
| Land Size | 5,758 sqft |
| Built in | 1967 |
| Annual Property Taxes | Contact listing agent |
| Parking Type | Garage |
| Time on MLS Listing | 113 days |
Bedrooms
| Above Grade | 3 |
Bathrooms
| Total | 3 |
| Partial | 0 |
Interior Features
| Appliances Included | Bar Fridge, Built-In Electric Range, Built-In Oven, Dishwasher, Microwave, Range Hood, Refrigerator |
| Flooring | Carpet, Laminate, Tile |
Building Features
| Features | Kitchen Island, Quartz Counters, Vinyl Windows |
| Construction Material | Cement Fiber Board, Wood Frame |
| Structures | Deck, Patio |
Heating & Cooling
| Cooling | None |
| Heating Type | Forced Air |
Exterior Features
| Exterior Finish | Cement Fiber Board, Wood Frame |
Neighbourhood Features
| Community Features | Park, Playground, Schools Nearby, Sidewalks, Street Lights, Walking/Bike Paths |
| Amenities Nearby | Park, Playground, Schools Nearby, Sidewalks, Street Lights, Walking/Bike Paths |
Parking
| Parking Type | Garage |
| Total Parking Spaces | 5 |
Interior Size
| Total Finished Area: | 1,495 sq ft |
| Total Finished Area (Metric): | 138.93 sq m |
| Main Level: | 1,495 sq ft |
| Below Grade: | 1,385 sq ft |
Room Count
| Bedrooms: | 5 |
| Bathrooms: | 3 |
| Full Bathrooms: | 3 |
| Rooms Above Grade: | 6 |
Lot Information
| Lot Size: | 5,758 sq ft |
| Lot Size (Acres): | 0.13 acres |
| Frontage: | 51 ft |
- Kitchen Island
- Quartz Counters
- Vinyl Windows
- Private Yard
- Bar Fridge
- Built-In Electric Range
- Built-In Oven
- Dishwasher
- Microwave
- Range Hood
- Refrigerator
- Full
- Park
- Playground
- Schools Nearby
- Sidewalks
- Street Lights
- Walking/Bike Paths
- Cement Fiber Board
- Wood Frame
- Electric
- Poured Concrete
- Back Lane
- Back Yard
- Lawn
- Rectangular Lot
- Double Garage Detached
- Deck
- Patio
Floor plan information is not available for this property.
Monthly Payment Breakdown
Loading Walk Score...
What's Nearby?
Powered by Yelp
