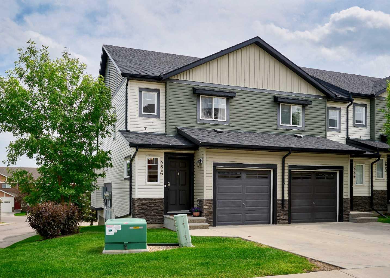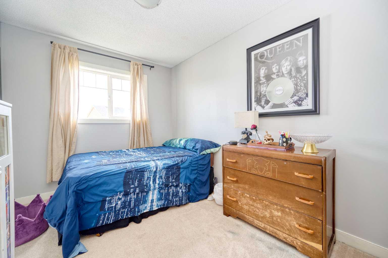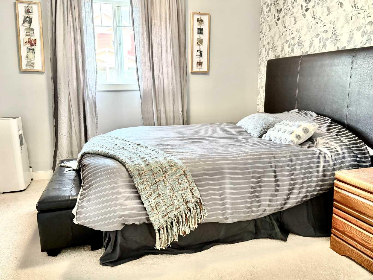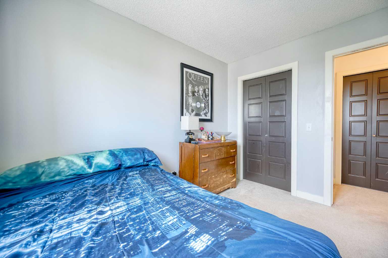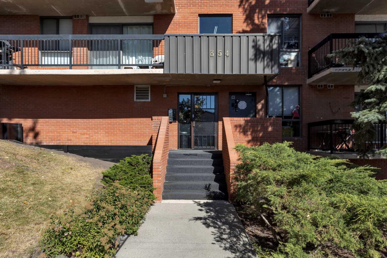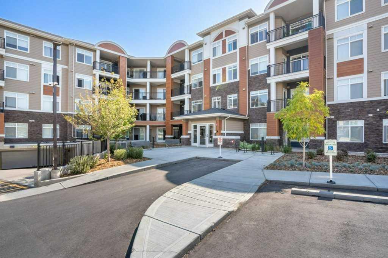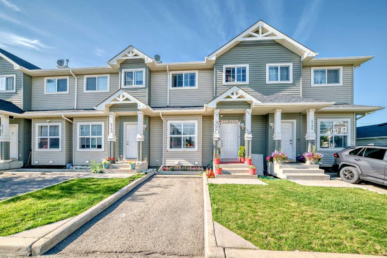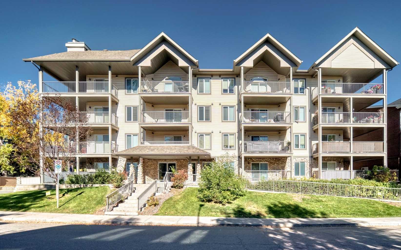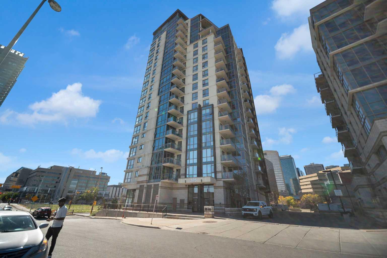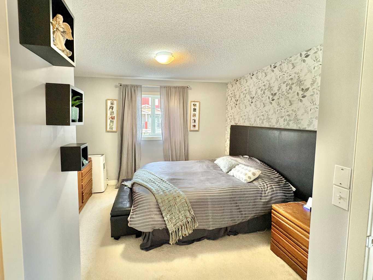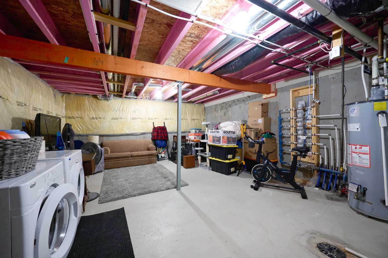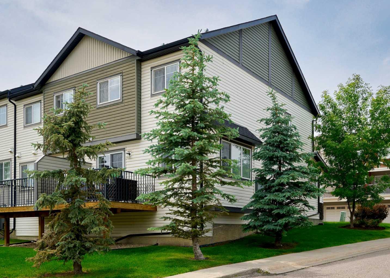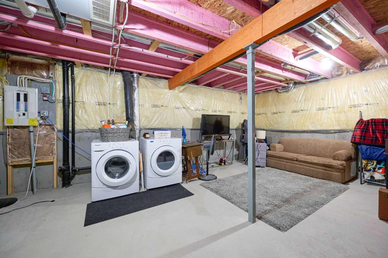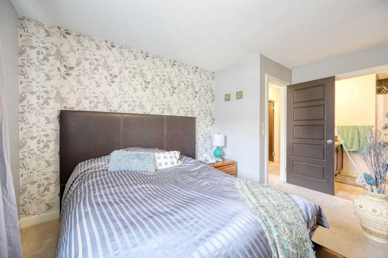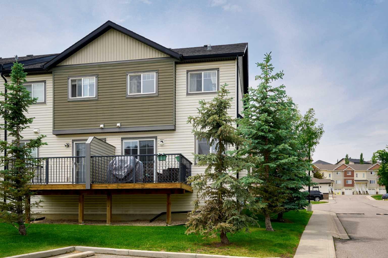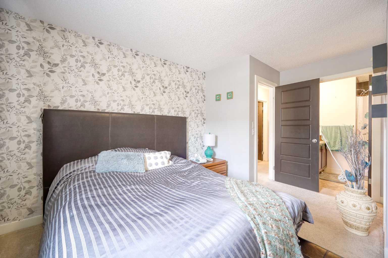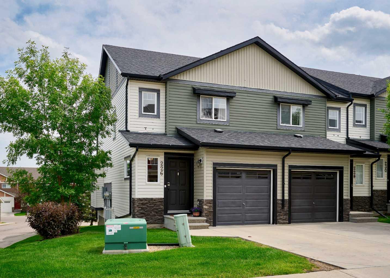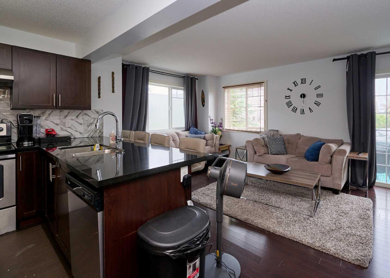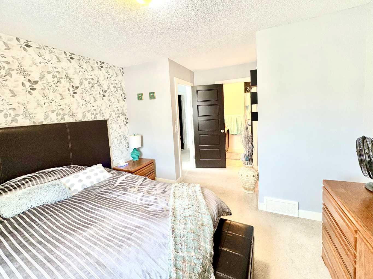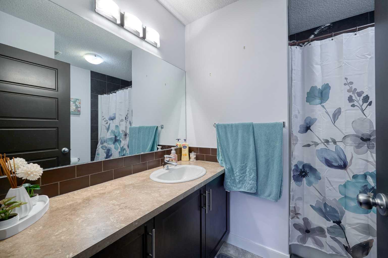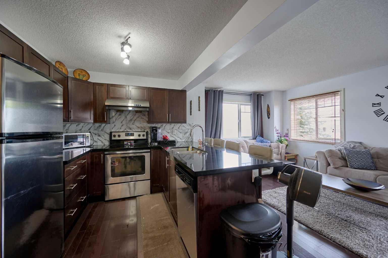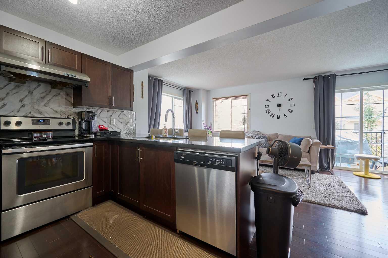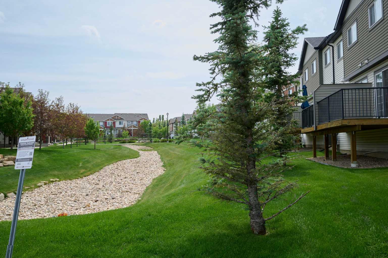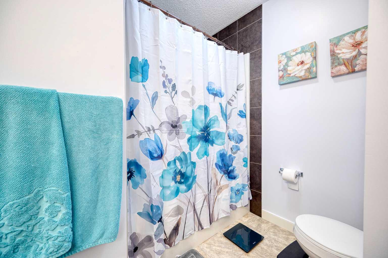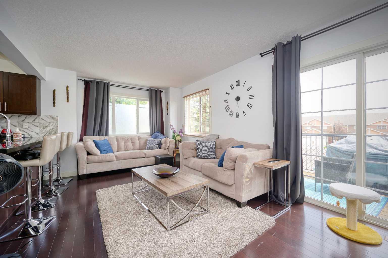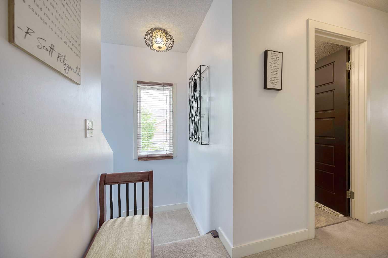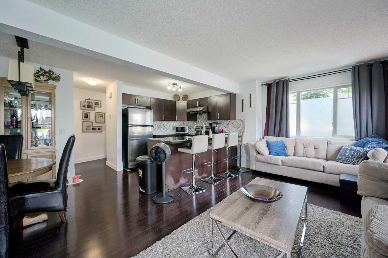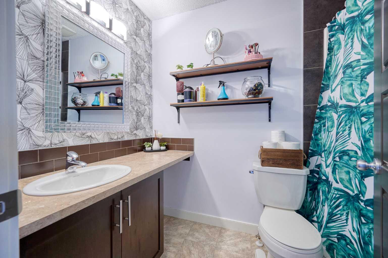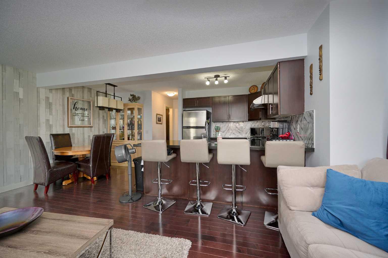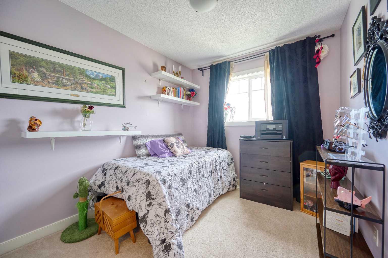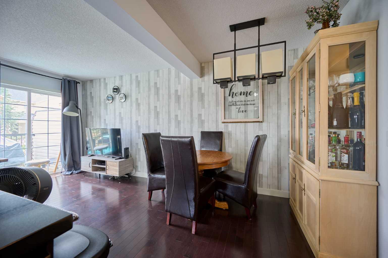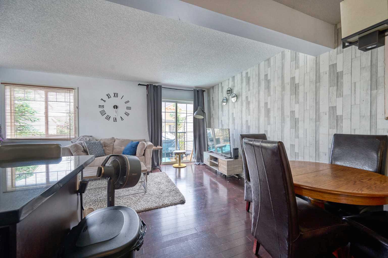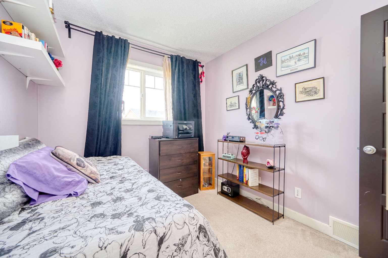226 Pantego Lane NW, Calgary, Alberta
Condo For Sale in Calgary, Alberta
$423,000
-
CondoProperty Type
-
3Bedrooms
-
3Bath
-
1Garage
-
1,126Sq Ft
-
2012Year Built
Step into this stunning custom-built condo featuring beautiful main-floor hardwood and an open-concept design flooded with natural light through extra windows. The heart of the home—your kitchen—showcases dark-stained maple cabinetry, gleaming granite countertops, stainless steel appliances, a professionally installed oversized stove hood, and a sleek eating bar—perfect for casual meals and entertaining. Upstairs, discover a thoughtfully laid-out 3-bedroom plan. A spacious master suite with an en-suite bathroom and walk-in closet Two additional bedrooms. Outside, enjoy an east-facing wood deck that backs onto a tranquil greenbelt, shielded from traffic noise and facing visitor parking. The oversized, single-car attached garage offers generous storage or workshop space. Highlights at a glance: Main-floor hardwood, bright open plan. Gourmet kitchen with granite & stainless steel. Master bedroom with en-suite & walk-in closet. East-facing deck backing onto greenbelt. Quiet, interior-complex location. Oversized single attached garage. This home checks every box: style, space, and serene surroundings. Also we have a brand new Hot Water tank!!
| Street Address: | 226 Pantego Lane NW |
| City: | Calgary |
| Province/State: | Alberta |
| Postal Code: | T3K 0T1 |
| County/Parish: | Calgary |
| Subdivision: | Panorama Hills |
| Country: | Canada |
| Latitude: | 51.16279331 |
| Longitude: | -114.09592929 |
| MLS® Number: | A2234709 |
| Price: | $423,000 |
| Property Area: | 1,126 Sq ft |
| Bedrooms: | 3 |
| Bathrooms Half: | 1 |
| Bathrooms Full: | 2 |
| Living Area: | 1,126 Sq ft |
| Building Area: | 0 Sq ft |
| Year Built: | 2012 |
| Listing Date: | Jun 27, 2025 |
| Garage Spaces: | 1 |
| Property Type: | Residential |
| Property Subtype: | Row/Townhouse |
| MLS Status: | Active |
Additional Details
| Flooring: | N/A |
| Construction: | Wood Frame |
| Parking: | Driveway,Single Garage Detached |
| Appliances: | Dishwasher,Electric Stove,Garage Control(s),Range Hood,Refrigerator,Washer/Dryer,Window Coverings |
| Stories: | N/A |
| Zoning: | DC (pre 1P2007) |
| Fireplace: | N/A |
| Amenities: | Park,Playground,Schools Nearby,Shopping Nearby,Sidewalks,Street Lights,Walking/Bike Paths |
Utilities & Systems
| Heating: | Forced Air,Natural Gas |
| Cooling: | None |
| Property Type | Residential |
| Building Type | Row/Townhouse |
| Square Footage | 1,126 sqft |
| Community Name | Panorama Hills |
| Subdivision Name | Panorama Hills |
| Title | Fee Simple |
| Land Size | Unknown |
| Built in | 2012 |
| Annual Property Taxes | Contact listing agent |
| Parking Type | Garage |
| Time on MLS Listing | 122 days |
Bedrooms
| Above Grade | 3 |
Bathrooms
| Total | 3 |
| Partial | 1 |
Interior Features
| Appliances Included | Dishwasher, Electric Stove, Garage Control(s), Range Hood, Refrigerator, Washer/Dryer, Window Coverings |
| Flooring | Carpet, Ceramic Tile, Hardwood |
Building Features
| Features | Breakfast Bar, See Remarks |
| Style | Attached |
| Construction Material | Wood Frame |
| Building Amenities | Park, Party Room, Visitor Parking |
| Structures | Deck |
Heating & Cooling
| Cooling | None |
| Heating Type | Forced Air, Natural Gas |
Exterior Features
| Exterior Finish | Wood Frame |
Neighbourhood Features
| Community Features | Park, Playground, Schools Nearby, Shopping Nearby, Sidewalks, Street Lights, Walking/Bike Paths |
| Pets Allowed | Restrictions |
| Amenities Nearby | Park, Playground, Schools Nearby, Shopping Nearby, Sidewalks, Street Lights, Walking/Bike Paths |
Maintenance or Condo Information
| Maintenance Fees | $350 Monthly |
| Maintenance Fees Include | Common Area Maintenance, Insurance, Maintenance Grounds, Professional Management, Reserve Fund Contributions, Snow Removal |
Parking
| Parking Type | Garage |
| Total Parking Spaces | 2 |
Interior Size
| Total Finished Area: | 1,126 sq ft |
| Total Finished Area (Metric): | 104.61 sq m |
| Main Level: | 528 sq ft |
| Upper Level: | 598 sq ft |
| Below Grade: | 490 sq ft |
Room Count
| Bedrooms: | 3 |
| Bathrooms: | 3 |
| Full Bathrooms: | 2 |
| Half Bathrooms: | 1 |
| Rooms Above Grade: | 6 |
Lot Information
Legal
| Legal Description: | 1014744;145 |
| Title to Land: | Fee Simple |
- Breakfast Bar
- See Remarks
- Balcony
- Dishwasher
- Electric Stove
- Garage Control(s)
- Range Hood
- Refrigerator
- Washer/Dryer
- Window Coverings
- Park
- Party Room
- Visitor Parking
- Full
- Playground
- Schools Nearby
- Shopping Nearby
- Sidewalks
- Street Lights
- Walking/Bike Paths
- Wood Frame
- Poured Concrete
- Cul-De-Sac
- Landscaped
- Driveway
- Single Garage Detached
- Deck
Main Level
| Living Room | 18`8" x 9`2" |
| Kitchen | 8`9" x 10`3" |
| Dining Room | 8`4" x 8`7" |
| 2pc Bathroom | 4`11" x 4`9" |
| Bedroom - Primary | 12`2" x 14`2" |
| Bedroom | 8`3" x 10`1" |
| Bedroom | 8`5" x 10`11" |
| 4pc Ensuite bath | 8`5" x 9`7" |
| 4pc Bathroom | 4`11" x 8`5" |
Monthly Payment Breakdown
Loading Walk Score...
What's Nearby?
Powered by Yelp
REALTOR® Details
Percy Connolly
- (403) 287-3880
- [email protected]
- RE/MAX House of Real Estate
