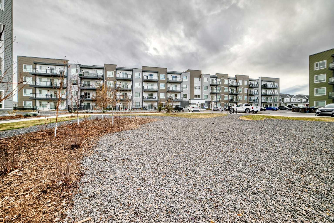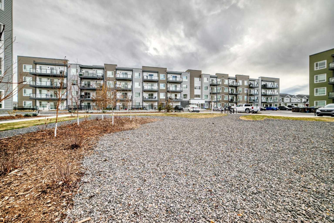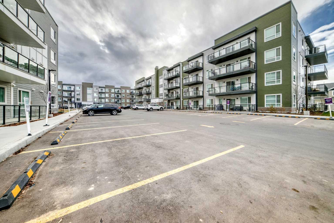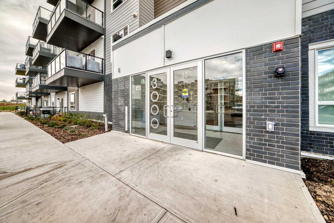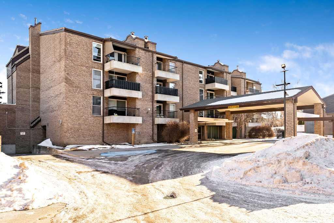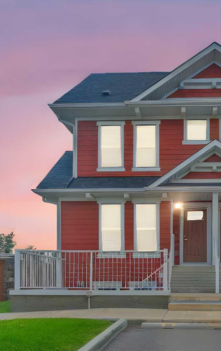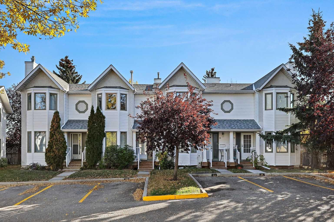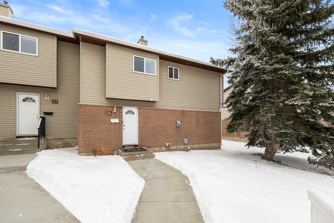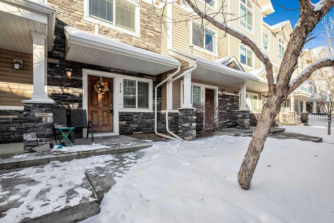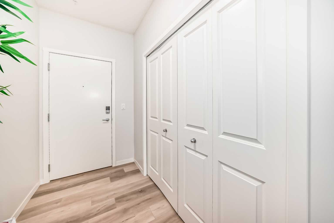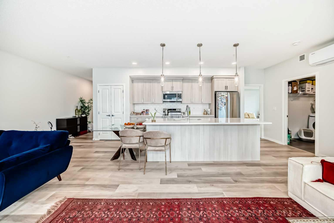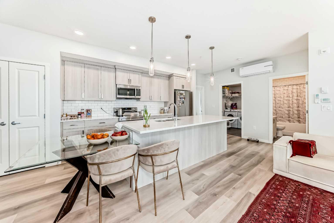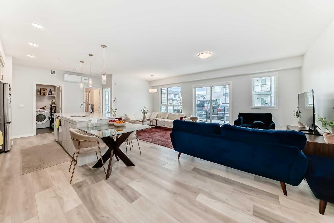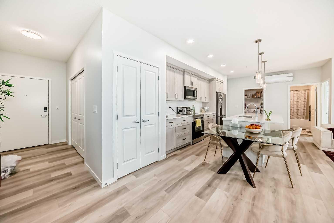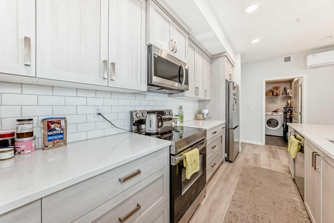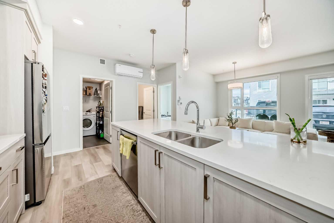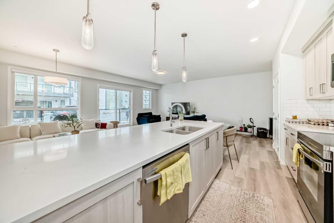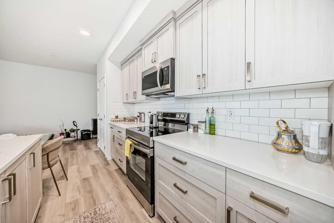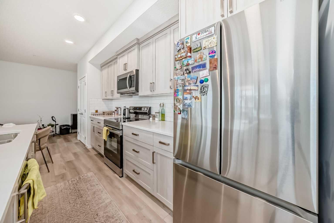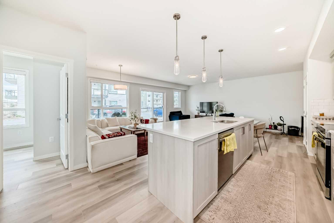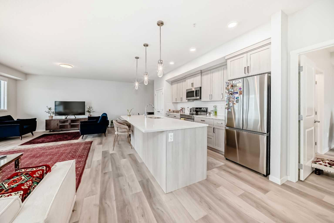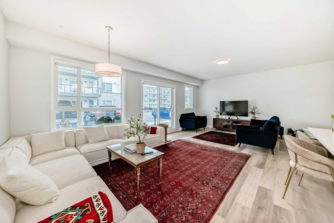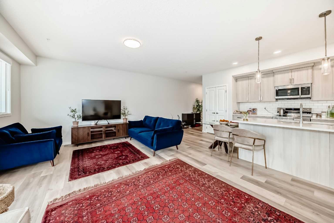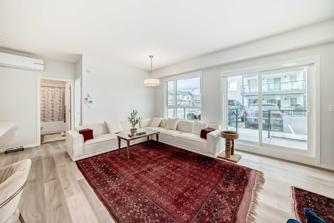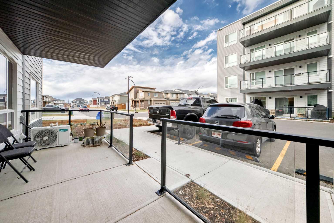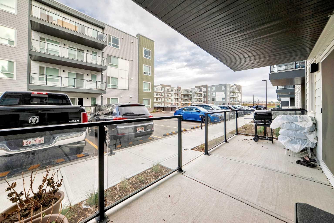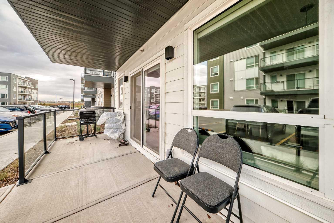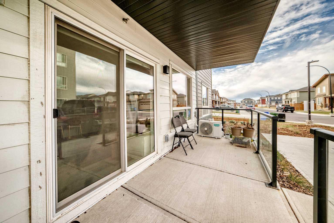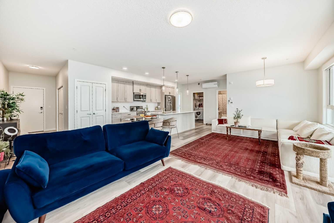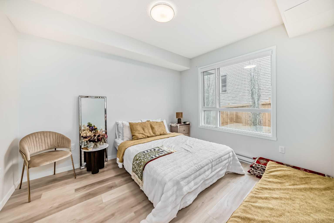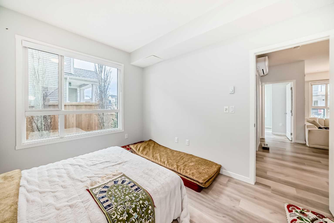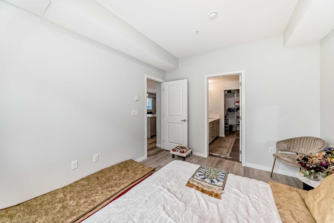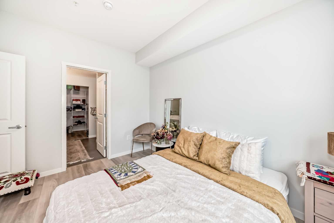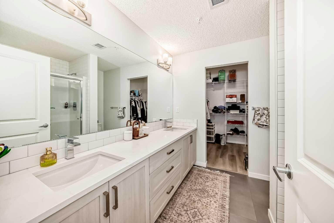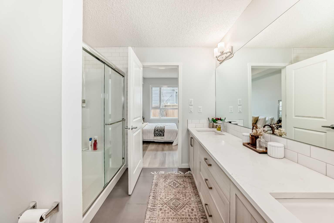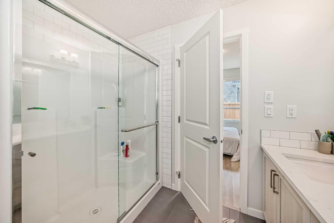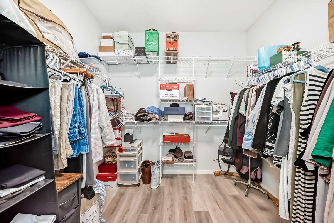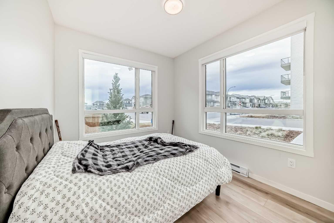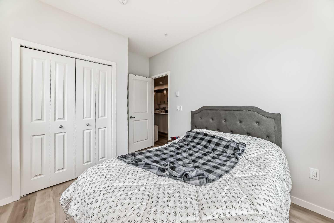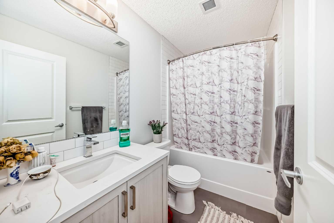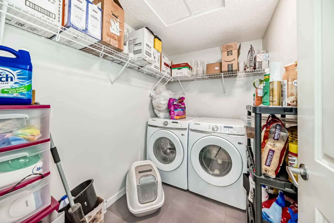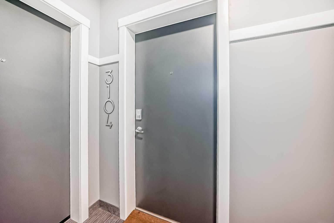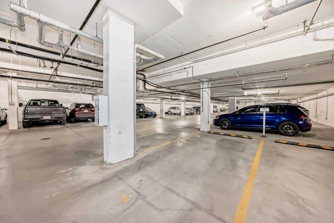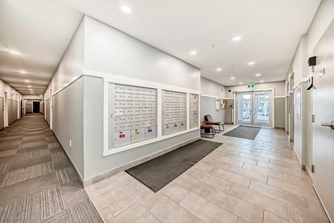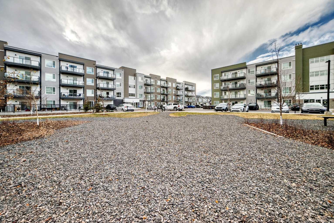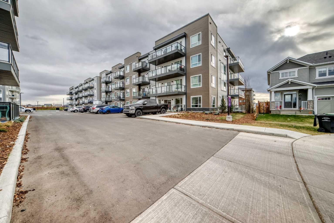3104, 33 Carringham Gate NW, Calgary, Alberta
Condo For Sale in Calgary, Alberta
$419,900
-
CondoProperty Type
-
2Bedrooms
-
2Bath
-
1Garage
-
1,110Sq Ft
-
2024Year Built
Welcome to this stunning 1100 Sq ft plus corner end unit in the vibrant community of Carrington . A very open floor plan with 2 spaciuus bedrooms and a massive living room dining room combo . In suite laundry and a huge balcony . Owner is a Licensed Real Estate Agent in the Province Of Alberta
| Street Address: | 3104, 33 Carringham Gate NW |
| City: | Calgary |
| Province/State: | Alberta |
| Postal Code: | N/A |
| County/Parish: | Calgary |
| Subdivision: | Carrington |
| Country: | Canada |
| Latitude: | 50.70872666 |
| Longitude: | -114.41923064 |
| MLS® Number: | A2268575 |
| Price: | $419,900 |
| Property Area: | 1,110 Sq ft |
| Bedrooms: | 2 |
| Bathrooms Half: | 0 |
| Bathrooms Full: | 2 |
| Living Area: | 1,110 Sq ft |
| Building Area: | 0 Sq ft |
| Year Built: | 2024 |
| Listing Date: | Nov 01, 2025 |
| Garage Spaces: | 1 |
| Property Type: | Residential |
| Property Subtype: | Apartment |
| MLS Status: | Active |
Additional Details
| Flooring: | N/A |
| Construction: | Concrete,Vinyl Siding,Wood Frame |
| Parking: | Underground |
| Appliances: | Dishwasher,Electric Stove,Microwave Hood Fan,Refrigerator,Washer/Dryer |
| Stories: | N/A |
| Zoning: | DC |
| Fireplace: | N/A |
| Amenities: | Lake,Park,Playground,Schools Nearby |
Utilities & Systems
| Heating: | Baseboard,Electric |
| Cooling: | Central Air |
| Property Type | Residential |
| Building Type | Apartment |
| Storeys | 4 |
| Square Footage | 1,110 sqft |
| Community Name | Carrington |
| Subdivision Name | Carrington |
| Title | Fee Simple |
| Land Size | 0.00 acres |
| Built in | 2024 |
| Annual Property Taxes | Contact listing agent |
| Parking Type | Underground |
Bedrooms
| Above Grade | 2 |
Bathrooms
| Total | 2 |
| Partial | 0 |
Interior Features
| Appliances Included | Dishwasher, Electric Stove, Microwave Hood Fan, Refrigerator, Washer/Dryer |
| Flooring | Vinyl |
Building Features
| Features | Elevator, Granite Counters, High Ceilings, Kitchen Island |
| Style | Attached |
| Construction Material | Concrete, Vinyl Siding, Wood Frame |
| Building Amenities | Elevator(s), Parking |
| Structures | Balcony(s) |
Heating & Cooling
| Cooling | Central Air |
| Heating Type | Baseboard, Electric |
Exterior Features
| Exterior Finish | Concrete, Vinyl Siding, Wood Frame |
Neighbourhood Features
| Community Features | Lake, Park, Playground, Schools Nearby |
| Pets Allowed | No |
| Amenities Nearby | Lake, Park, Playground, Schools Nearby |
Maintenance or Condo Information
| Maintenance Fees | $446 Monthly |
| Maintenance Fees Include | Common Area Maintenance, Heat, Insurance, Interior Maintenance, Maintenance Grounds, Parking, Professional Management, Reserve Fund Contributions, Snow Removal |
Parking
| Parking Type | Underground |
| Total Parking Spaces | 1 |
Interior Size
| Total Finished Area: | 1,110 sq ft |
| Total Finished Area (Metric): | 103.12 sq m |
| Main Level: | 1,110 sq ft |
Room Count
| Bedrooms: | 2 |
| Bathrooms: | 2 |
| Full Bathrooms: | 2 |
| Rooms Above Grade: | 4 |
Lot Information
| Lot Size (Acres): | 0.00 acres |
| Frontage: | 0 ft |
Legal
| Legal Description: | 2410327;338 |
| Title to Land: | Fee Simple |
- Elevator
- Granite Counters
- High Ceilings
- Kitchen Island
- Balcony
- BBQ gas line
- Dishwasher
- Electric Stove
- Microwave Hood Fan
- Refrigerator
- Washer/Dryer
- Elevator(s)
- Parking
- Lake
- Park
- Playground
- Schools Nearby
- Concrete
- Vinyl Siding
- Wood Frame
- Poured Concrete
- Underground
- Balcony(s)
Floor plan information is not available for this property.
Monthly Payment Breakdown
Loading Walk Score...
What's Nearby?
Powered by Yelp
REALTOR® Details
Haroon Chughtai
- (403) 630-5786
- [email protected]
- First Place Realty
