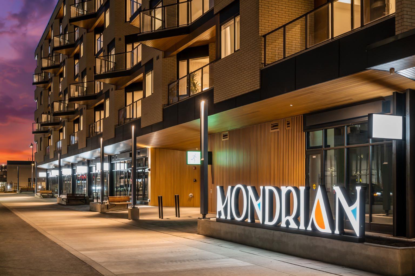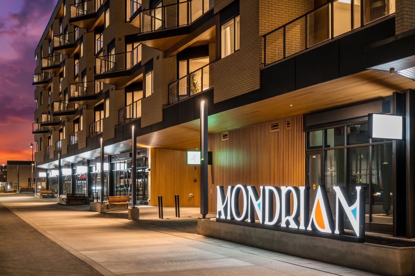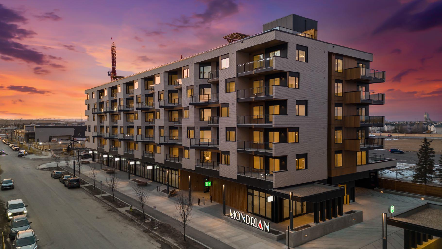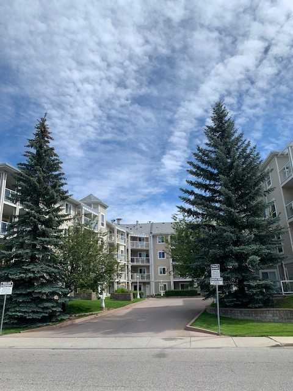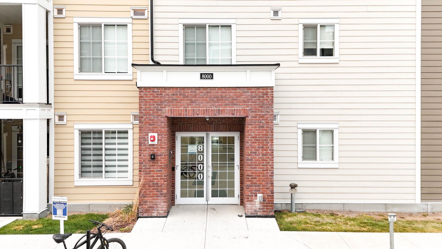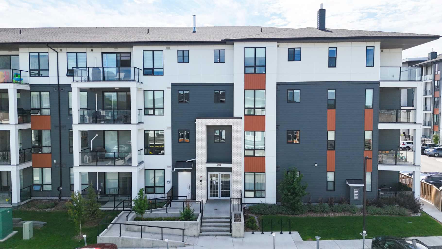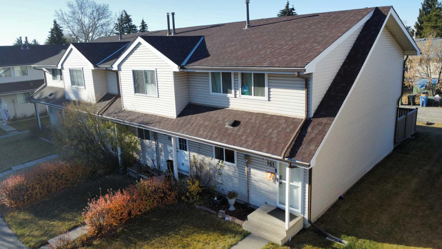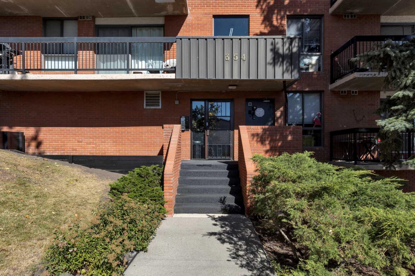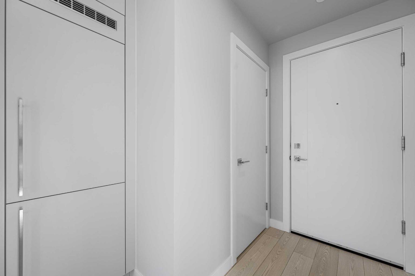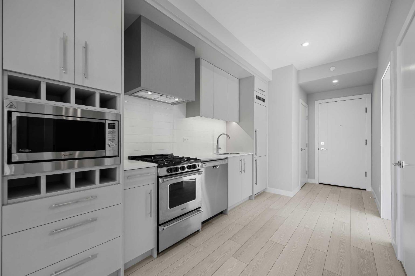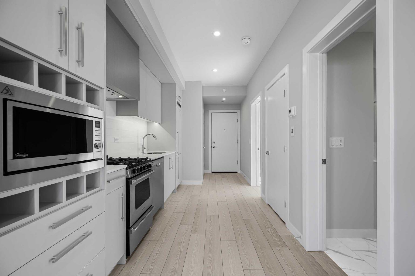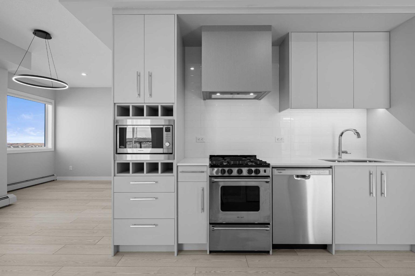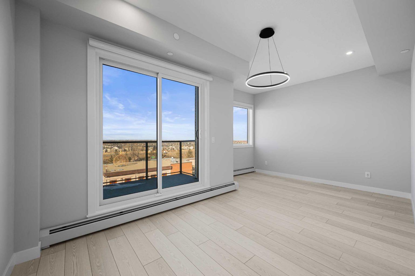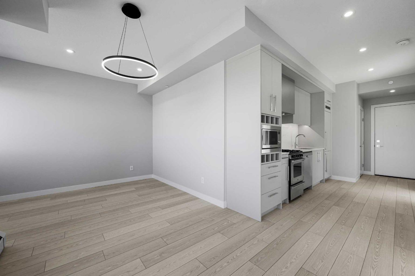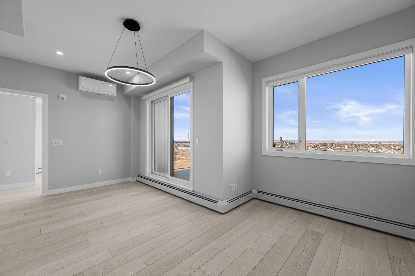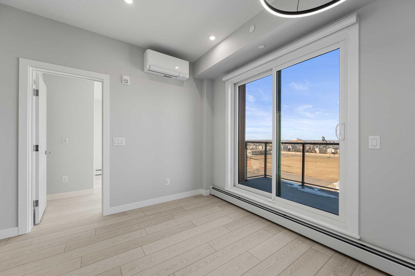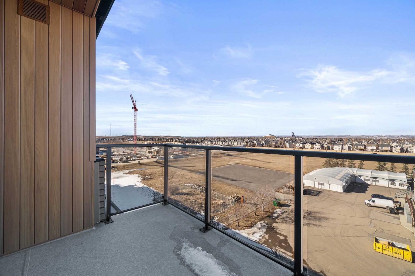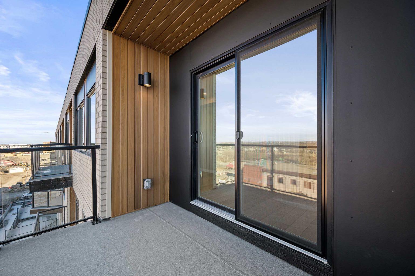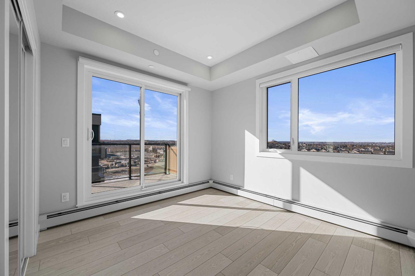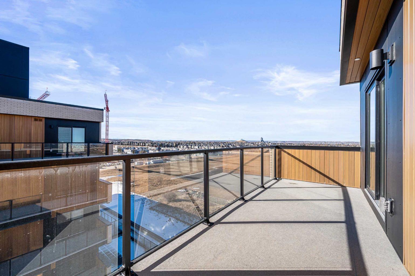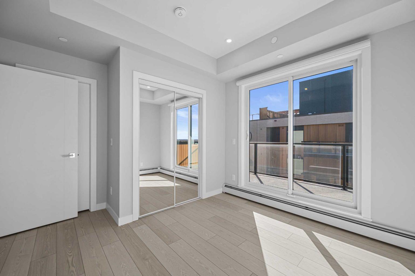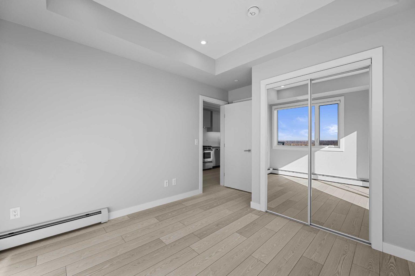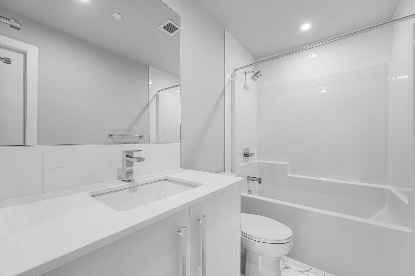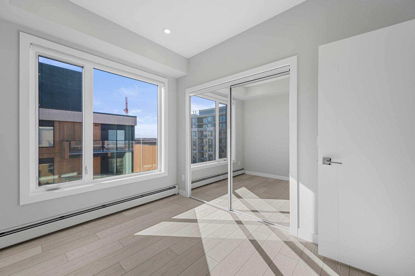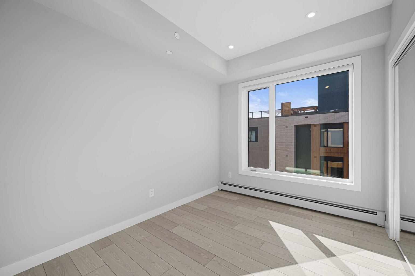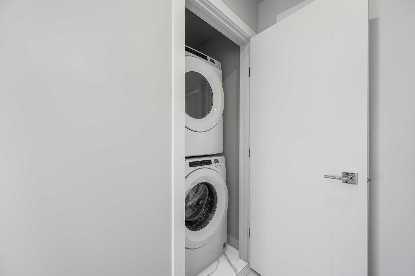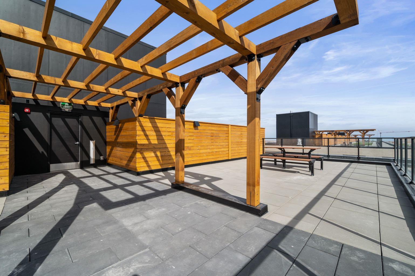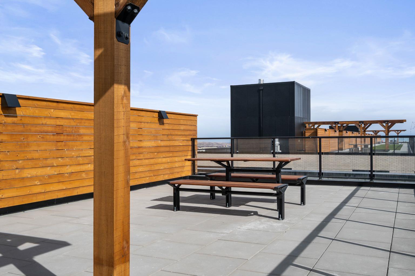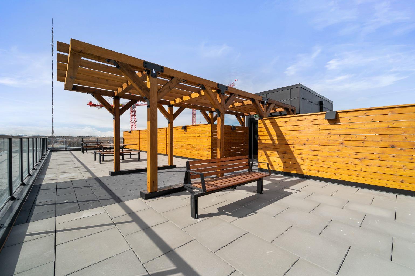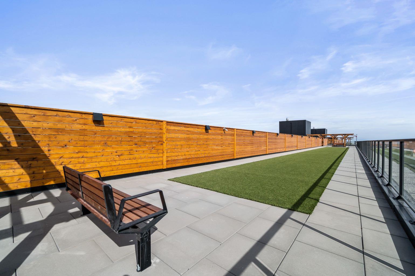601, 8230 Broadcast Avenue SW, Calgary, Alberta
Condo For Sale in Calgary, Alberta
$419,900
-
CondoProperty Type
-
2Bedrooms
-
1Bath
-
0Garage
-
648Sq Ft
-
2024Year Built
Experience modern urban living in the heart of West District at Mondrian. This well-designed 2-bedroom, 1-bathroom residence offers a smart use of space, combining functionality with contemporary style—perfect for those who value convenience and a vibrant community setting. The open-concept layout connects the kitchen, dining, and living areas, creating an efficient and welcoming space. The kitchen is outfitted with premium finishes and high-end appliances, including an integrated refrigerator, gas range, and built-in microwave—bringing both elegance and ease to everyday living. While compact, both bedrooms provide flexible options for a guest room, home office, or personal retreat. The centrally located 4-piece bathroom is easily accessible from all areas of the home. Additional highlights include in-suite laundry, air conditioning, and stylish window coverings. Step out onto your private balcony—ideal for a quiet morning coffee or an evening wind-down. Residents of Mondrian enjoy exclusive access to a rooftop terrace with breathtaking views, modern seating areas, and an ideal setting for entertaining or relaxing. Located steps from boutique shops, gourmet dining, parks, and essential amenities, this home delivers everyday convenience in one of Calgary’s most sought-after neighbourhoods. Titled underground parking ensures your vehicle remains secure and protected year-round. This is your opportunity to own a sleek, low-maintenance home in West District—discover the lifestyle that Mondrian offers today.
| Street Address: | 601, 8230 Broadcast Avenue SW |
| City: | Calgary |
| Province/State: | Alberta |
| Postal Code: | N/A |
| County/Parish: | Calgary |
| Subdivision: | West Springs |
| Country: | Canada |
| Latitude: | 51.06481922 |
| Longitude: | -114.20734966 |
| MLS® Number: | A2264009 |
| Price: | $419,900 |
| Property Area: | 648 Sq ft |
| Bedrooms: | 2 |
| Bathrooms Half: | 0 |
| Bathrooms Full: | 1 |
| Living Area: | 648 Sq ft |
| Building Area: | 0 Sq ft |
| Year Built: | 2024 |
| Listing Date: | Oct 10, 2025 |
| Garage Spaces: | 0 |
| Property Type: | Residential |
| Property Subtype: | Apartment |
| MLS Status: | Active |
Additional Details
| Flooring: | N/A |
| Construction: | Composite Siding,Concrete,Wood Frame |
| Parking: | Parkade,Titled,Underground |
| Appliances: | Dishwasher,Gas Range,Microwave,Range Hood,Refrigerator,Washer/Dryer,Window Coverings |
| Stories: | N/A |
| Zoning: | DC |
| Fireplace: | N/A |
| Amenities: | Schools Nearby,Shopping Nearby |
Utilities & Systems
| Heating: | Baseboard |
| Cooling: | Wall/Window Unit(s) |
| Property Type | Residential |
| Building Type | Apartment |
| Storeys | 6 |
| Square Footage | 648 sqft |
| Community Name | West Springs |
| Subdivision Name | West Springs |
| Title | Fee Simple |
| Land Size | Unknown |
| Built in | 2024 |
| Annual Property Taxes | Contact listing agent |
| Parking Type | Underground |
Bedrooms
| Above Grade | 2 |
Bathrooms
| Total | 1 |
| Partial | 0 |
Interior Features
| Appliances Included | Dishwasher, Gas Range, Microwave, Range Hood, Refrigerator, Washer/Dryer, Window Coverings |
| Flooring | Vinyl |
Building Features
| Features | High Ceilings, See Remarks |
| Style | Attached |
| Construction Material | Composite Siding, Concrete, Wood Frame |
| Building Amenities | Elevator(s), Roof Deck, Secured Parking, Visitor Parking |
| Structures | Balcony(s) |
Heating & Cooling
| Cooling | Wall/Window Unit(s) |
| Heating Type | Baseboard |
Exterior Features
| Exterior Finish | Composite Siding, Concrete, Wood Frame |
Neighbourhood Features
| Community Features | Schools Nearby, Shopping Nearby |
| Pets Allowed | Restrictions |
| Amenities Nearby | Schools Nearby, Shopping Nearby |
Maintenance or Condo Information
| Maintenance Fees | $276 Monthly |
| Maintenance Fees Include | Common Area Maintenance, Gas, Heat, Insurance, Professional Management, Reserve Fund Contributions, Sewer, Snow Removal, Trash, Water |
Parking
| Parking Type | Underground |
| Total Parking Spaces | 1 |
Interior Size
| Total Finished Area: | 648 sq ft |
| Total Finished Area (Metric): | 60.20 sq m |
| Main Level: | 648 sq ft |
Room Count
| Bedrooms: | 2 |
| Bathrooms: | 1 |
| Full Bathrooms: | 1 |
| Rooms Above Grade: | 5 |
Lot Information
Legal
| Legal Description: | 2510150;305 |
| Title to Land: | Fee Simple |
- High Ceilings
- See Remarks
- Other
- Dishwasher
- Gas Range
- Microwave
- Range Hood
- Refrigerator
- Washer/Dryer
- Window Coverings
- Elevator(s)
- Roof Deck
- Secured Parking
- Visitor Parking
- Schools Nearby
- Shopping Nearby
- Composite Siding
- Concrete
- Wood Frame
- Poured Concrete
- Parkade
- Titled
- Underground
- Balcony(s)
Floor plan information is not available for this property.
Monthly Payment Breakdown
Loading Walk Score...
What's Nearby?
Powered by Yelp
