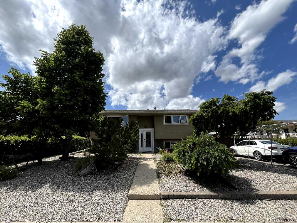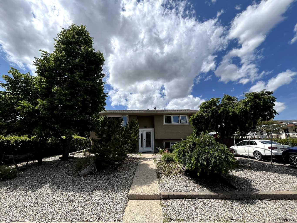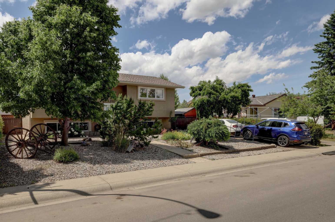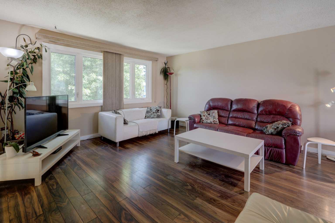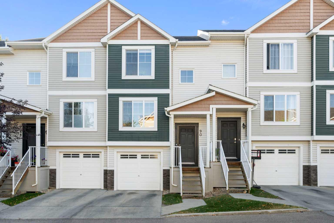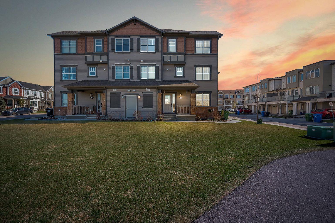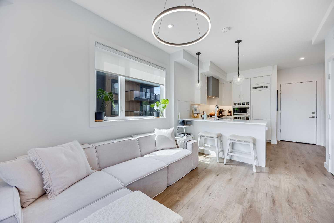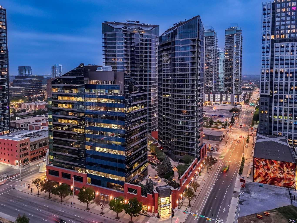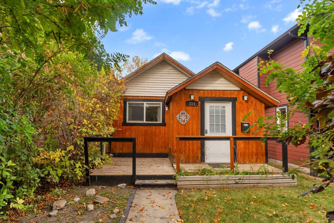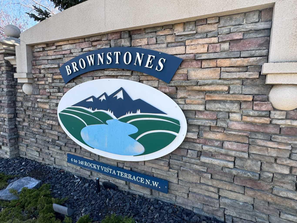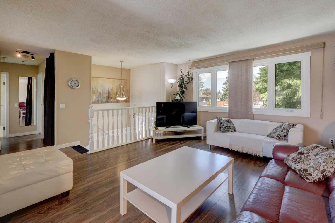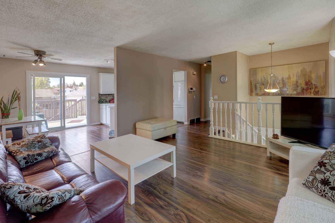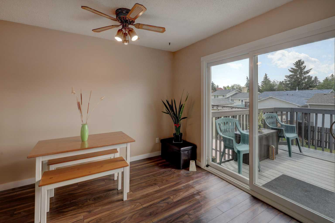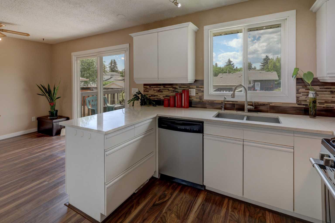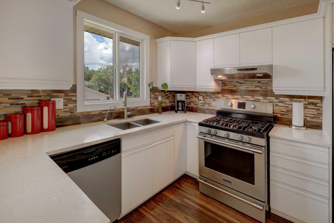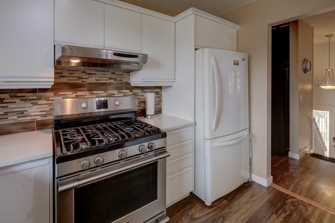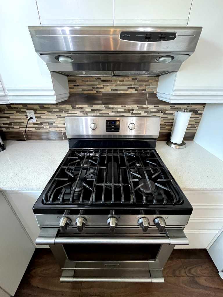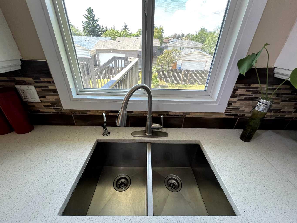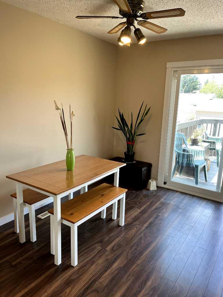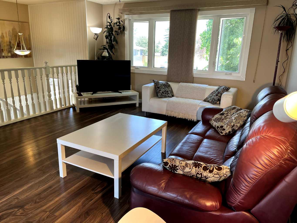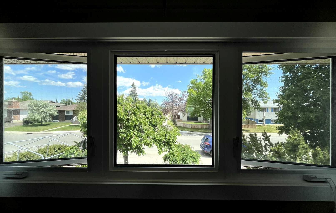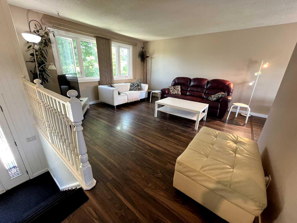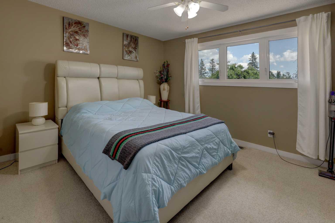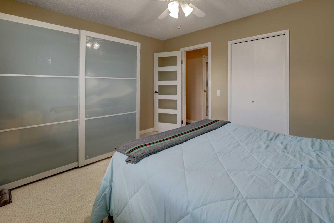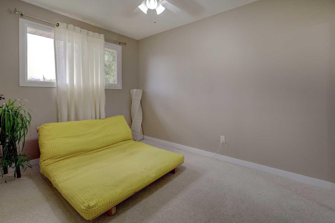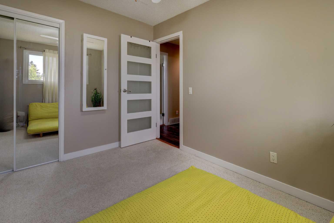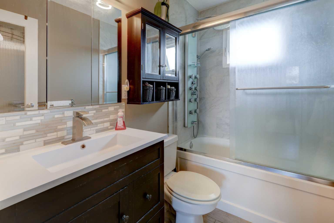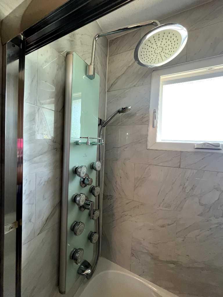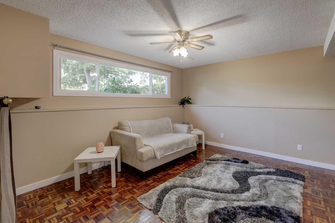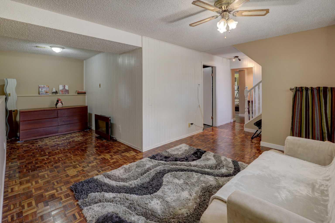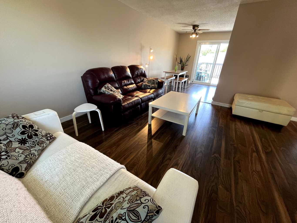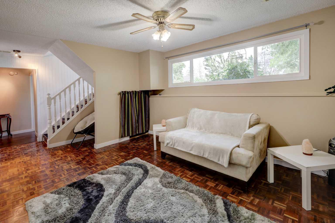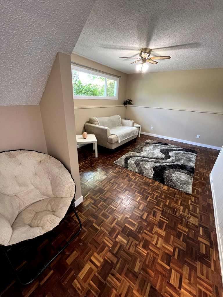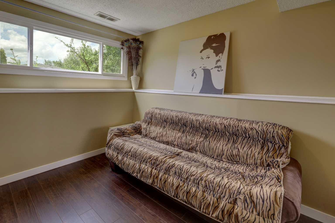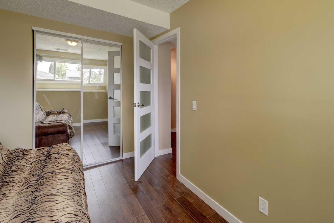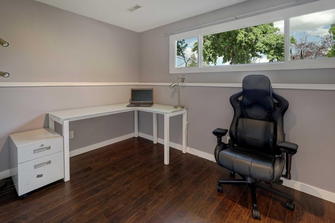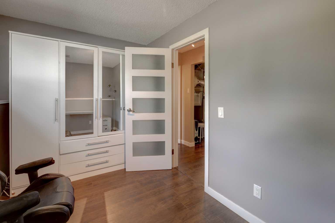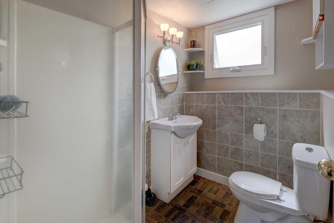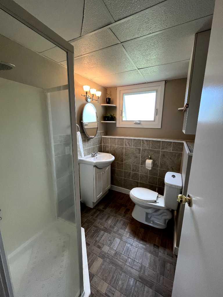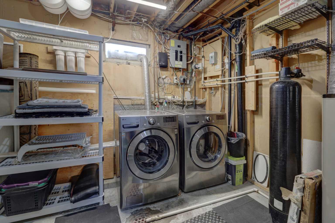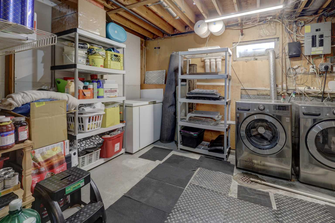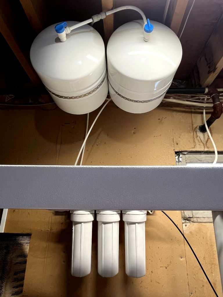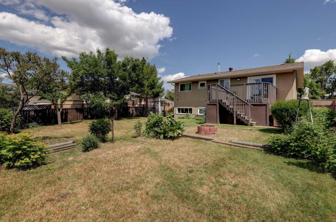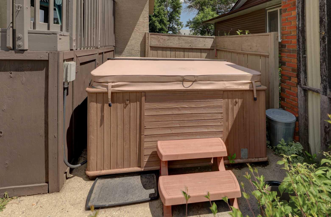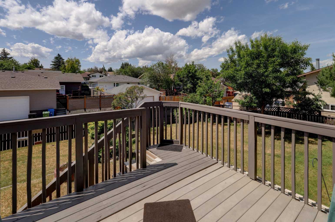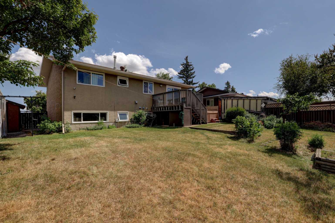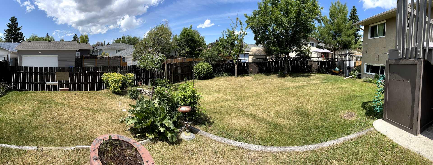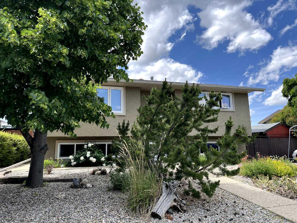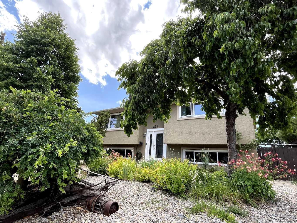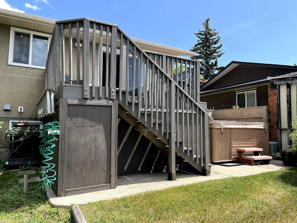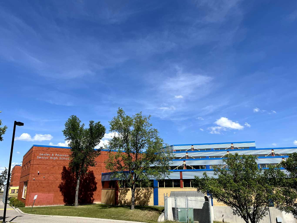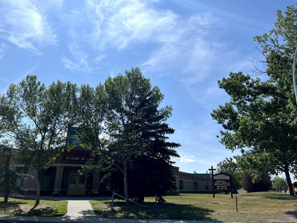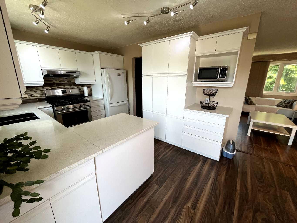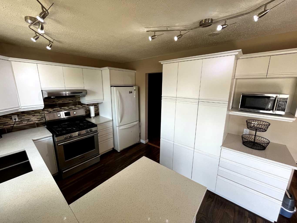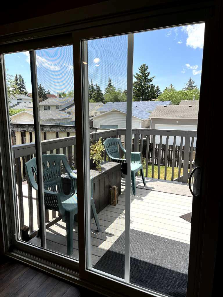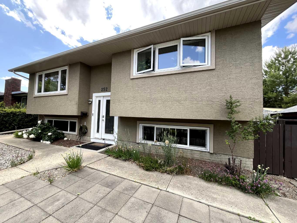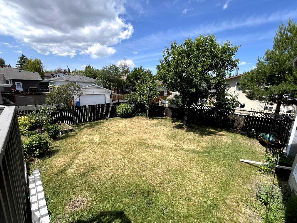252 Rundleview Drive NE, Calgary, Alberta
Residential For Sale in Calgary, Alberta
$520,000
-
ResidentialProperty Type
-
4Bedrooms
-
2Bath
-
0Garage
-
924Sq Ft
-
1974Year Built
Beautiful bi-level home in a very sought part of Rundle, situated on a quiet street, with great low maintenance curb appeal, a HUGE fenced yard, and room to park two cars on the property (or a camping trailer) and 4 more available spots in front of the house. Back alley too, in case you want to add a garage in the future( there is a back alley) . You can also build a tandem two car garage instead of keeping the shed and the greenhouse and keep the large yard as is . The main floor includes a very spacious East facing living room and a West facing kitchen and dining room. Quartz counters in the kitchen, lots of cabinets, gas stove, a very deep double sink and also a reverse osmosis system, so you don't have to buy bottled water. Plus laminate floors in the kitchen/living room/dining area, for easy maintenance. Two bedrooms and a full bath are also on this floor. The sunny deck has also a very large storage space underneath. You have your own hot tub and a generous yard, with raspberry bushes, sour cherry trees, apple trees, and a fire pit, to enjoy those cool nights. The basement includes a rec room, the utility room with lots of room for storage, & two more bedrooms plus a full bath. You can enlarge the rec room but just making the utilities room smaller.Very close proximity to Calgary Public Library, Lester B. Person high school, St. Rose of Lima Jr high school, shopping and Village Square Leisure Centre. Other features include: stucco exterior, that keeps the house warm in winter and cool in the summer, 2024 new patio doors and main floor windows, water softener & reverse osmosis system. The other windows were changed prior to 2024. The two large IKIA closets in the bedrooms stay with the house. Call your realtor today for a showing and make this pretty home yours.
| Street Address: | 252 Rundleview Drive NE |
| City: | Calgary |
| Province/State: | Alberta |
| Postal Code: | T1Y1H8 |
| County/Parish: | Calgary |
| Subdivision: | Rundle |
| Country: | Canada |
| Latitude: | 51.07916704 |
| Longitude: | -113.96040813 |
| MLS® Number: | A2233161 |
| Price: | $520,000 |
| Property Area: | 924 Sq ft |
| Bedrooms: | 4 |
| Bathrooms Half: | 0 |
| Bathrooms Full: | 2 |
| Living Area: | 924 Sq ft |
| Building Area: | 0 Sq ft |
| Year Built: | 1974 |
| Listing Date: | Jun 20, 2025 |
| Garage Spaces: | 0 |
| Property Type: | Residential |
| Property Subtype: | Detached |
| MLS Status: | Active |
Additional Details
| Flooring: | N/A |
| Construction: | Stucco |
| Parking: | RV Access/Parking |
| Appliances: | Dishwasher,Dryer,Gas Stove,Refrigerator,Washer,Water Softener,Window Coverings |
| Stories: | N/A |
| Zoning: | R-CG |
| Fireplace: | N/A |
| Amenities: | Playground,Schools Nearby,Shopping Nearby |
Utilities & Systems
| Heating: | Forced Air |
| Cooling: | None |
| Property Type | Residential |
| Building Type | Detached |
| Square Footage | 924 sqft |
| Community Name | Rundle |
| Subdivision Name | Rundle |
| Title | Fee Simple |
| Land Size | 6,146 sqft |
| Built in | 1974 |
| Annual Property Taxes | Contact listing agent |
| Parking Type | RV Access/Parking |
| Time on MLS Listing | 106 days |
Bedrooms
| Above Grade | 2 |
Bathrooms
| Total | 2 |
| Partial | 0 |
Interior Features
| Appliances Included | Dishwasher, Dryer, Gas Stove, Refrigerator, Washer, Water Softener, Window Coverings |
| Flooring | Carpet, Ceramic Tile, Laminate |
Building Features
| Features | Quartz Counters |
| Construction Material | Stucco |
| Structures | Deck |
Heating & Cooling
| Cooling | None |
| Heating Type | Forced Air |
Exterior Features
| Exterior Finish | Stucco |
Neighbourhood Features
| Community Features | Playground, Schools Nearby, Shopping Nearby |
| Amenities Nearby | Playground, Schools Nearby, Shopping Nearby |
Parking
| Parking Type | RV Access/Parking |
| Total Parking Spaces | 2 |
Interior Size
| Total Finished Area: | 924 sq ft |
| Total Finished Area (Metric): | 85.82 sq m |
| Main Level: | 924 sq ft |
| Below Grade: | 848 sq ft |
Room Count
| Bedrooms: | 4 |
| Bathrooms: | 2 |
| Full Bathrooms: | 2 |
| Rooms Above Grade: | 5 |
Lot Information
| Lot Size: | 6,146 sq ft |
| Lot Size (Acres): | 0.14 acres |
| Frontage: | 62 ft |
Legal
| Legal Description: | 731416;15;9 |
| Title to Land: | Fee Simple |
- Quartz Counters
- Fire Pit
- Private Yard
- Storage
- Dishwasher
- Dryer
- Gas Stove
- Refrigerator
- Washer
- Water Softener
- Window Coverings
- Finished
- Full
- Playground
- Schools Nearby
- Shopping Nearby
- Stucco
- Poured Concrete
- Rectangular Lot
- RV Access/Parking
- Deck
Main Level
| Bedroom | 11`6" x 8`6" |
| Bedroom - Primary | 10`10" x 14`3" |
| 4pc Bathroom | 7`11" x 4`10" |
| Kitchen | 9`11" x 11`7" |
| Dining Room | 10`1" x 9`2" |
| Living Room | 15`1" x 14`2" |
| Bedroom | 11`2" x 7`3" |
| Office | 7`4" x 13`6" |
| 3pc Bathroom | 7`11" x 4`10" |
| Storage | 11`1" x 13`6" |
| Game Room | 21`11" x 13`3" |
Monthly Payment Breakdown
Loading Walk Score...
What's Nearby?
Powered by Yelp
