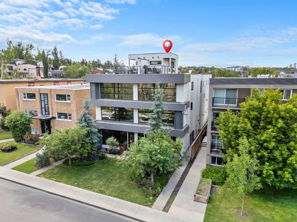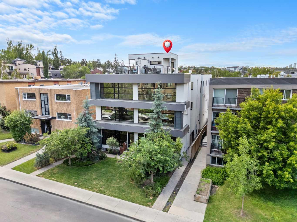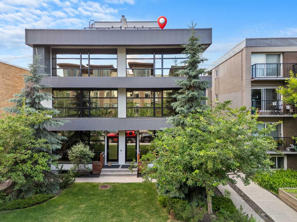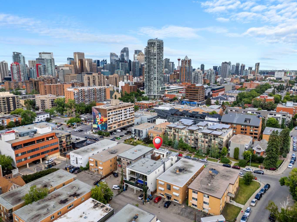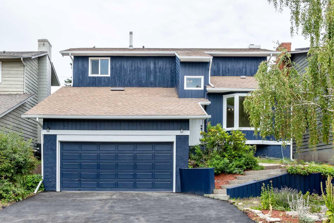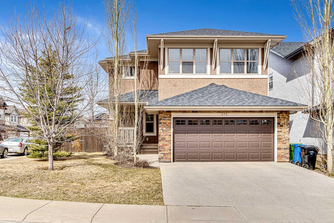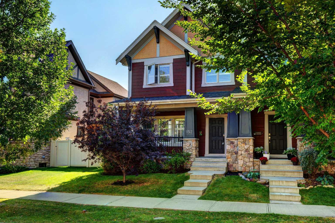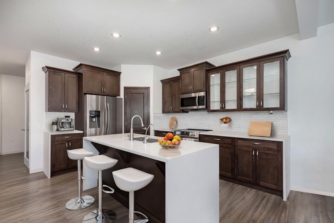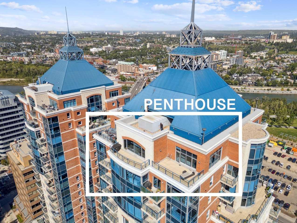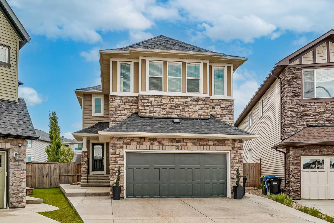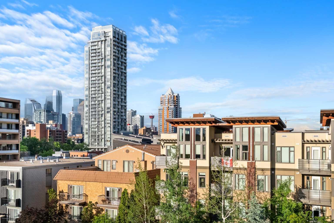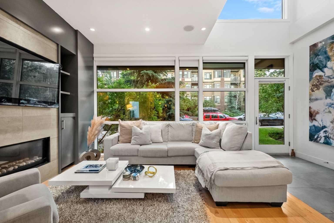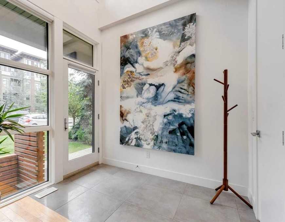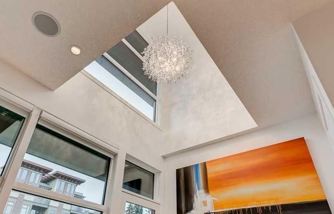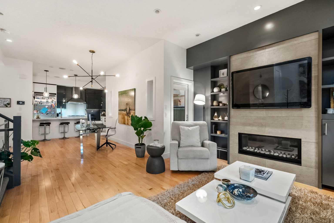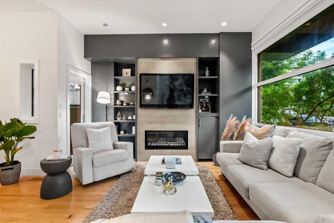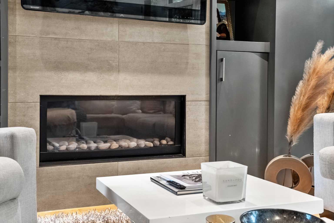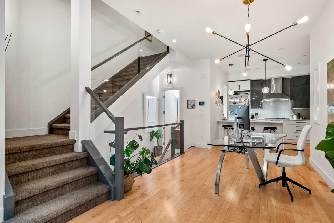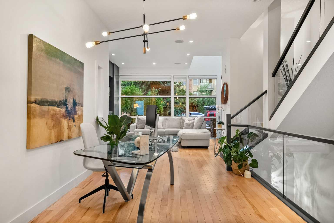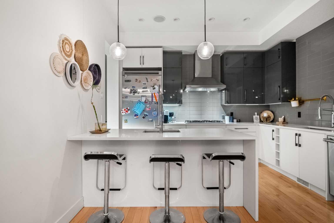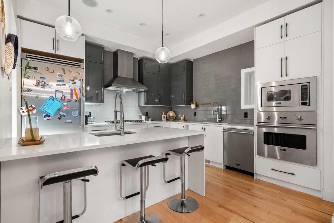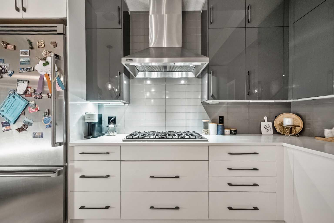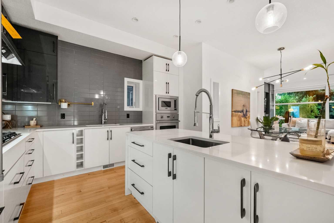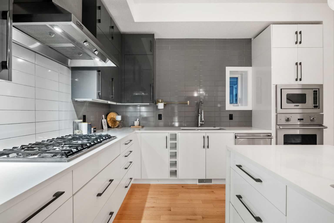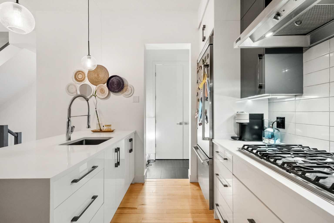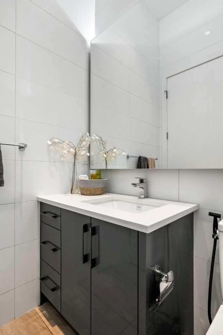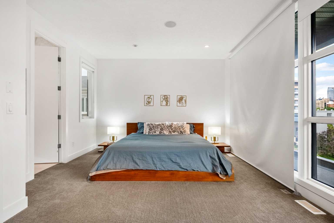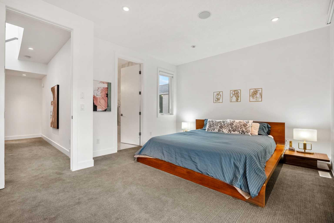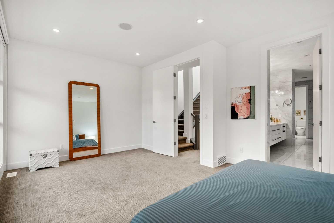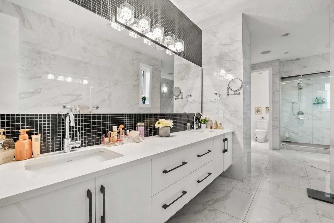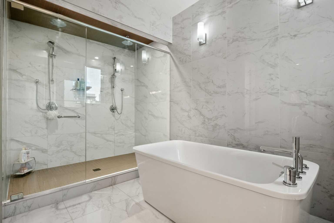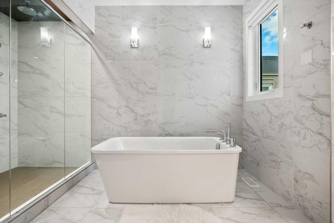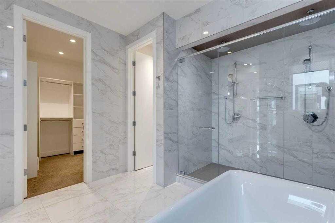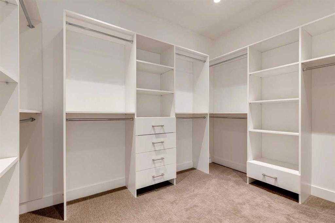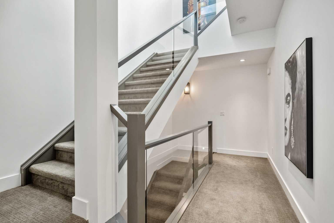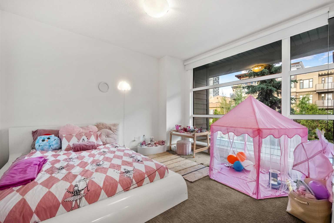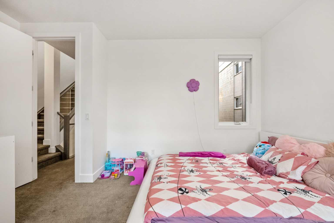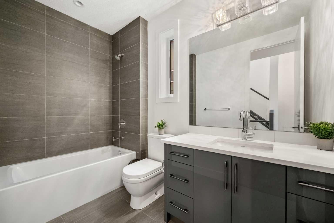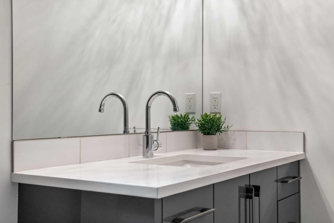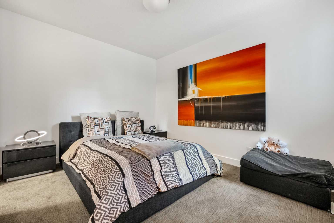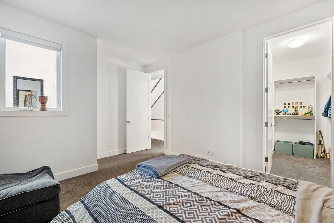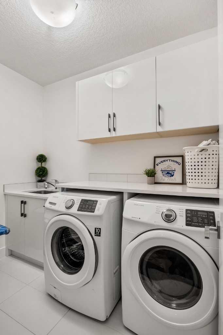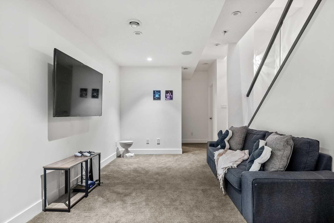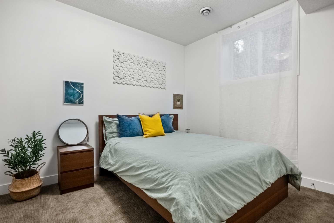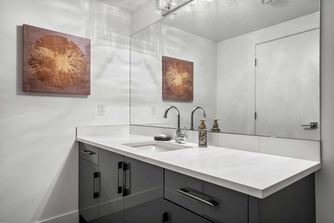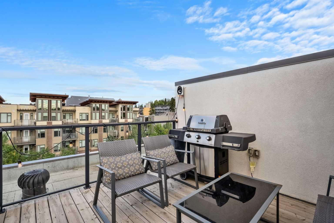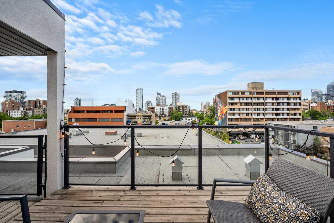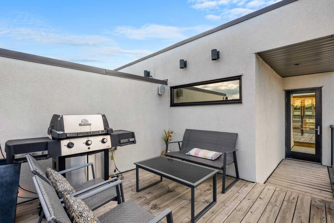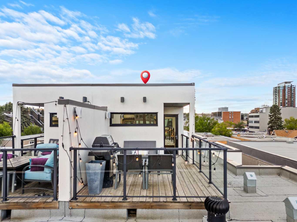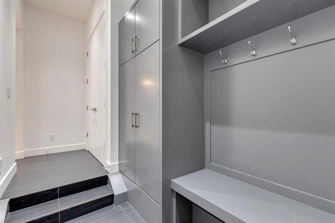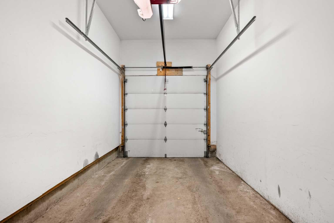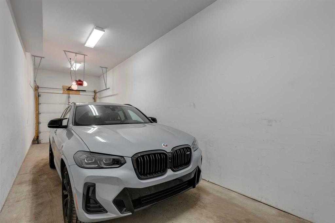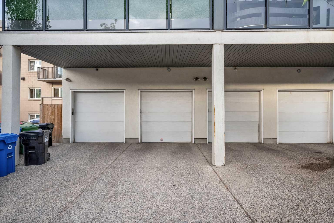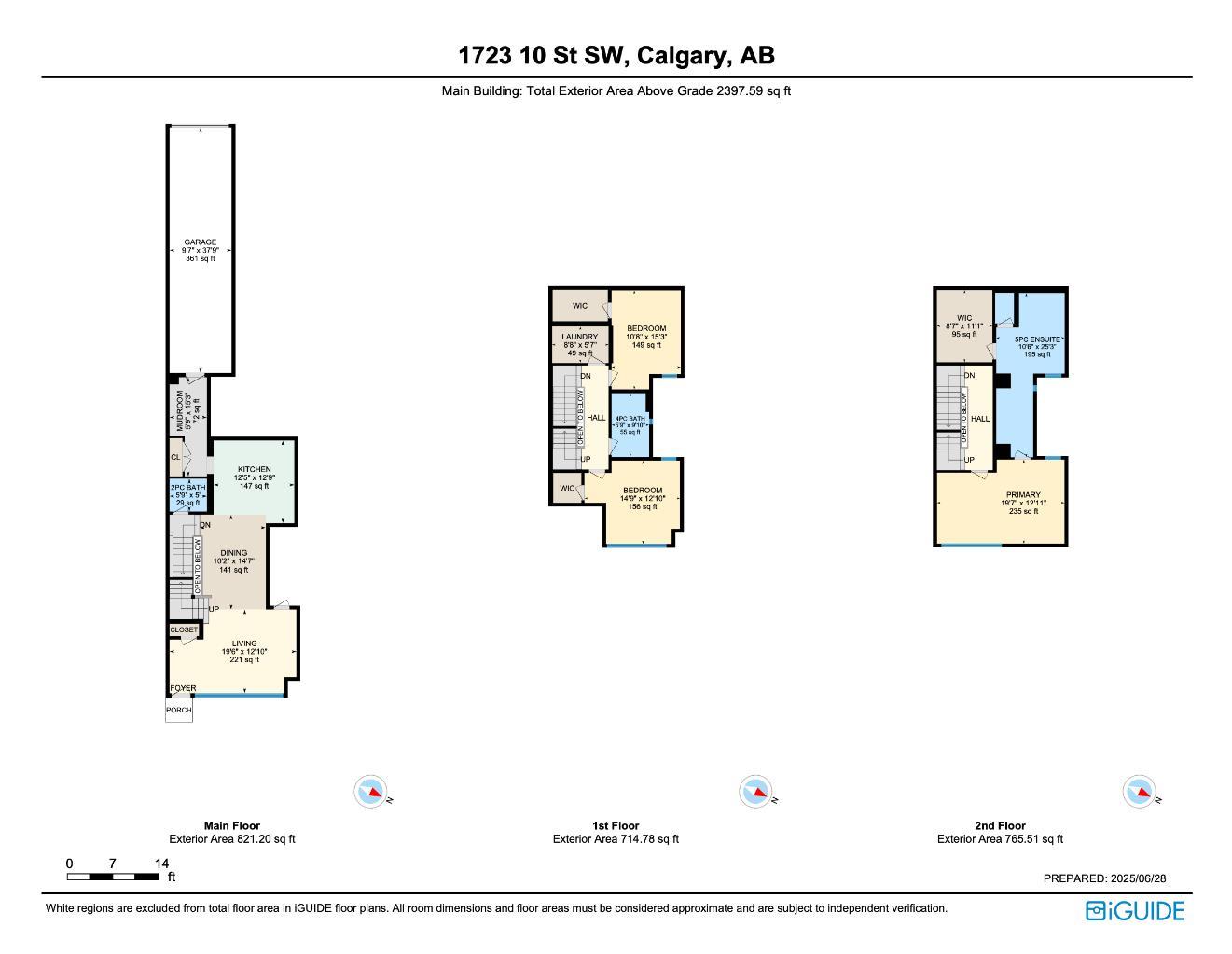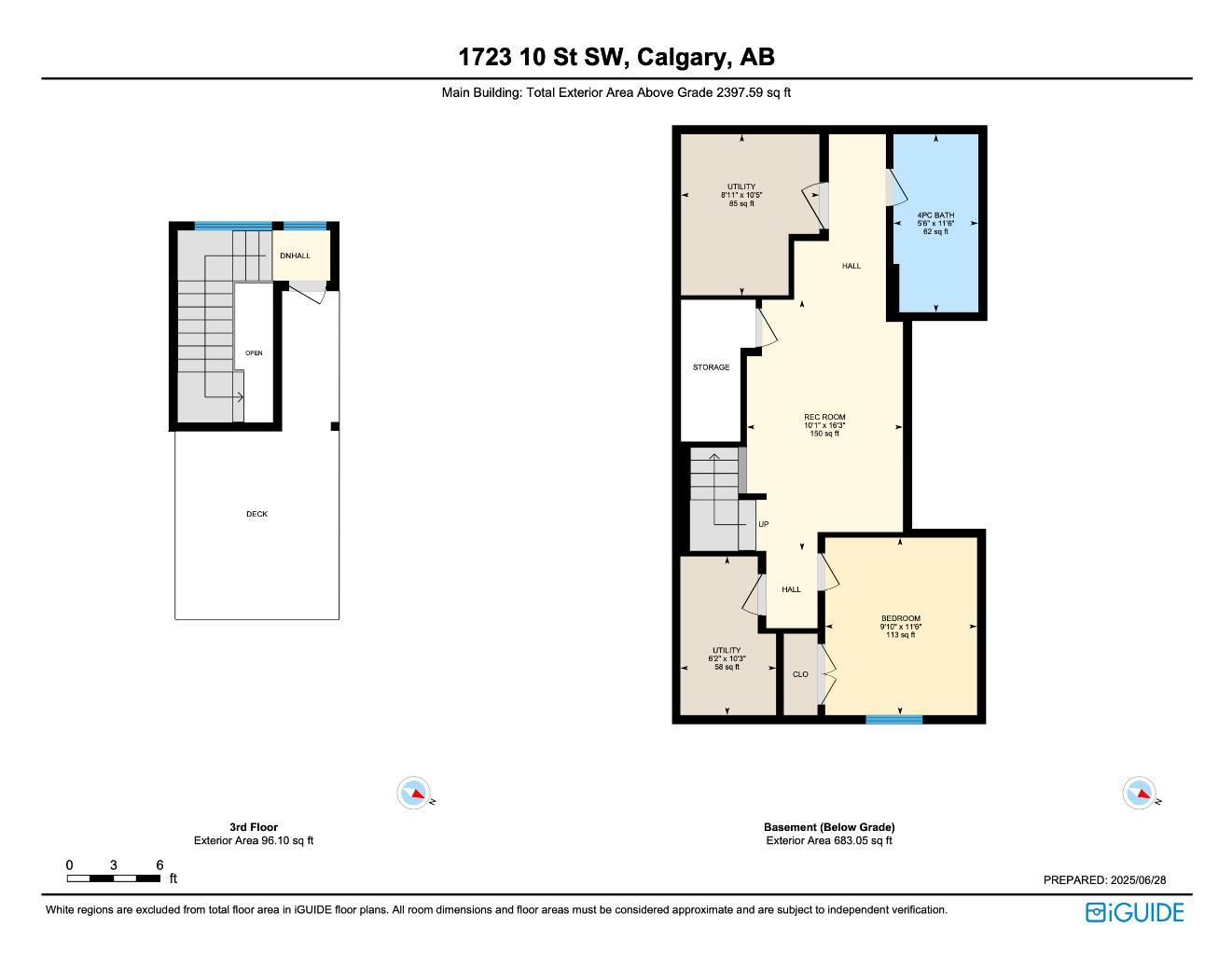1, 1723 10 Street SW, Calgary, Alberta
Condo For Sale in Calgary, Alberta
$999,900
-
CondoProperty Type
-
4Bedrooms
-
4Bath
-
2Garage
-
2,398Sq Ft
-
2013Year Built
DOWNTOWN LUXURY LIVING UNDER $1M. Boldly UNIQUE and ARCHITECTURALLY STRIKING, this 5-LEVEL, 4 BEDROOM, 3.5 BATH home with DOUBLE ATTACHED GARAGE is located in PRESTIGIOUS LOWER MOUNT ROYAL just steps from the VIBRANT ENERGY of 17TH AVE. From the SOARING ENTRYWAY to the PRIVATE ROOFTOP PATIO with SPARKLING DOWNTOWN VIEWS, every detail impresses. Enjoy a CHEF-INSPIRED KITCHEN with QUARTZ COUNTERS, PREMIUM APPLIANCES, and SUNLIT SPACES perfect for entertaining. The MAGAZINE-WORTHY PRIMARY SUITE features a SPA-LIKE ENSUITE with DOUBLE VANITY, DEEP SOAKER TUB, DUAL SHOWER, HEATED FLOORS, and a WALK-IN CLOSET. With 10-FT CEILINGS on the main, 9-FT CEILINGS above, a FINISHED BASEMENT, and OVER 2,300 SQFT OF LIVING SPACE, this is your chance to own a ONE-OF-A-KIND LUXURY HOME in the heart of the city.
| Street Address: | 1, 1723 10 Street SW |
| City: | Calgary |
| Province/State: | Alberta |
| Postal Code: | T2T3E9 |
| County/Parish: | Calgary |
| Subdivision: | Lower Mount Royal |
| Country: | Canada |
| Latitude: | 51.03686949 |
| Longitude: | -114.08730381 |
| MLS® Number: | A2232239 |
| Price: | $999,900 |
| Property Area: | 2,398 Sq ft |
| Bedrooms: | 4 |
| Bathrooms Half: | 1 |
| Bathrooms Full: | 3 |
| Living Area: | 2,398 Sq ft |
| Building Area: | 0 Sq ft |
| Year Built: | 2013 |
| Listing Date: | Jul 02, 2025 |
| Garage Spaces: | 2 |
| Property Type: | Residential |
| Property Subtype: | Row/Townhouse |
| MLS Status: | Active |
Additional Details
| Flooring: | N/A |
| Construction: | Wood Frame |
| Parking: | Double Garage Attached,Tandem |
| Appliances: | Built-In Oven,Central Air Conditioner,Dishwasher,Garage Control(s),Gas Cooktop,Microwave,Range Hood,Refrigerator,Tankless Water Heater,Washer/Dryer,Window Coverings |
| Stories: | N/A |
| Zoning: | M-C2 |
| Fireplace: | N/A |
| Amenities: | Schools Nearby,Shopping Nearby,Sidewalks,Street Lights,Walking/Bike Paths |
Utilities & Systems
| Heating: | Forced Air,Natural Gas |
| Cooling: | Central Air |
| Property Type | Residential |
| Building Type | Row/Townhouse |
| Square Footage | 2,398 sqft |
| Community Name | Lower Mount Royal |
| Subdivision Name | Lower Mount Royal |
| Title | Fee Simple |
| Land Size | Unknown |
| Built in | 2013 |
| Annual Property Taxes | Contact listing agent |
| Parking Type | Garage |
| Time on MLS Listing | 31 days |
Bedrooms
| Above Grade | 3 |
Bathrooms
| Total | 4 |
| Partial | 1 |
Interior Features
| Appliances Included | Built-In Oven, Central Air Conditioner, Dishwasher, Garage Control(s), Gas Cooktop, Microwave, Range Hood, Refrigerator, Tankless Water Heater, Washer/Dryer, Window Coverings |
| Flooring | Carpet, Hardwood, Tile |
Building Features
| Features | Bookcases, Built-in Features, Chandelier, Closet Organizers, Double Vanity, High Ceilings, Kitchen Island, No Animal Home, No Smoking Home, Open Floorplan, Quartz Counters, Skylight(s), Storage, Tankless Hot Water, Vinyl Windows, Walk-In Closet(s) |
| Style | Attached |
| Construction Material | Wood Frame |
| Building Amenities | Parking, Secured Parking, Trash |
| Structures | Patio, Rooftop Patio |
Heating & Cooling
| Cooling | Central Air |
| Heating Type | Forced Air, Natural Gas |
Exterior Features
| Exterior Finish | Wood Frame |
Neighbourhood Features
| Community Features | Schools Nearby, Shopping Nearby, Sidewalks, Street Lights, Walking/Bike Paths |
| Pets Allowed | Restrictions |
| Amenities Nearby | Schools Nearby, Shopping Nearby, Sidewalks, Street Lights, Walking/Bike Paths |
Maintenance or Condo Information
| Maintenance Fees | $747 Monthly |
| Maintenance Fees Include | Amenities of HOA/Condo, Common Area Maintenance, Insurance, Reserve Fund Contributions, Snow Removal |
Parking
| Parking Type | Garage |
| Total Parking Spaces | 2 |
Interior Size
| Total Finished Area: | 2,398 sq ft |
| Total Finished Area (Metric): | 222.74 sq m |
| Main Level: | 821 sq ft |
| Upper Level: | 766 sq ft |
| Below Grade: | 683 sq ft |
Room Count
| Bedrooms: | 4 |
| Bathrooms: | 4 |
| Full Bathrooms: | 3 |
| Half Bathrooms: | 1 |
| Rooms Above Grade: | 6 |
Lot Information
- Bookcases
- Built-in Features
- Chandelier
- Closet Organizers
- Double Vanity
- High Ceilings
- Kitchen Island
- No Animal Home
- No Smoking Home
- Open Floorplan
- Quartz Counters
- Skylight(s)
- Storage
- Tankless Hot Water
- Vinyl Windows
- Walk-In Closet(s)
- Balcony
- BBQ gas line
- Private Entrance
- Built-In Oven
- Central Air Conditioner
- Dishwasher
- Garage Control(s)
- Gas Cooktop
- Microwave
- Range Hood
- Refrigerator
- Tankless Water Heater
- Washer/Dryer
- Window Coverings
- Parking
- Secured Parking
- Trash
- Finished
- Full
- Schools Nearby
- Shopping Nearby
- Sidewalks
- Street Lights
- Walking/Bike Paths
- Wood Frame
- Gas
- Poured Concrete
- Back Lane
- Landscaped
- Level
- Low Maintenance Landscape
- Rectangular Lot
- Views
- Double Garage Attached
- Tandem
- Patio
- Rooftop Patio
Main Level
| 2pc Bathroom | 5`9" x 5`0" |
| Dining Room | 10`2" x 14`6" |
| Kitchen | 12`5" x 12`9" |
| Living Room | 19`6" x 12`10" |
| Mud Room | 5`9" x 15`3" |
| 4pc Bathroom | 5`9" x 9`10" |
| Bedroom | 10`8" x 15`3" |
| Bedroom | 14`9" x 12`10" |
| Laundry | 8`8" x 5`7" |
| 5pc Ensuite bath | 10`6" x 25`3" |
| Bedroom - Primary | 19`7" x 12`11" |
| Walk-In Closet | 8`7" x 11`1" |
| 4pc Bathroom | 5`6" x 11`6" |
| Bedroom | 9`10" x 11`6" |
| Game Room | 10`1" x 16`3" |
| Furnace/Utility Room | 8`11" x 10`5" |
| Furnace/Utility Room | 6`2" x 10`3" |
Monthly Payment Breakdown
Loading Walk Score...
What's Nearby?
Powered by Yelp
