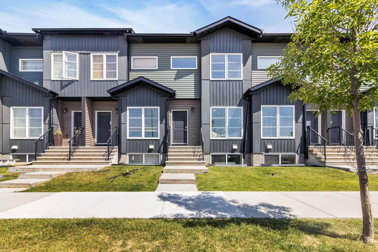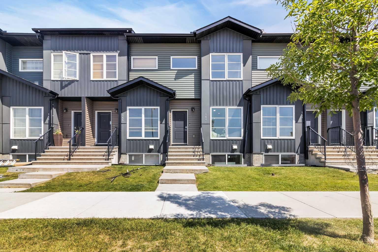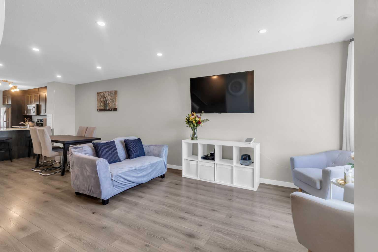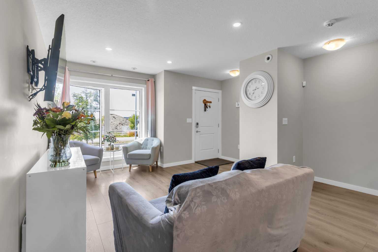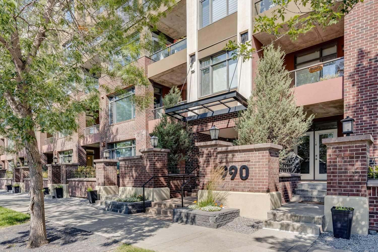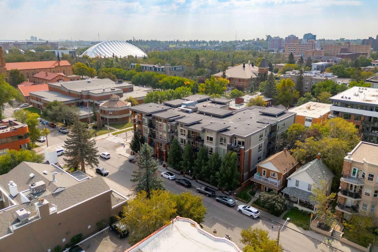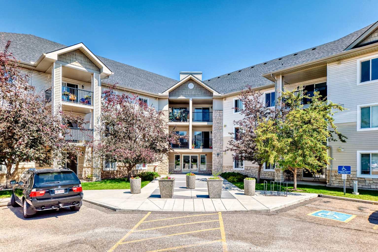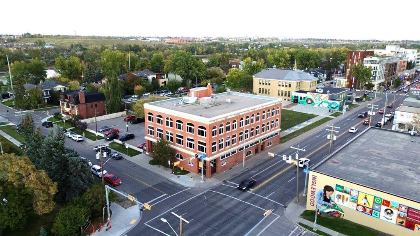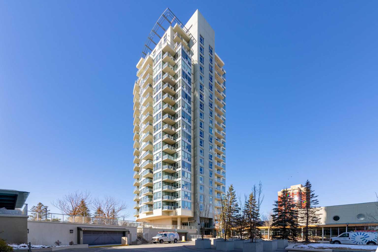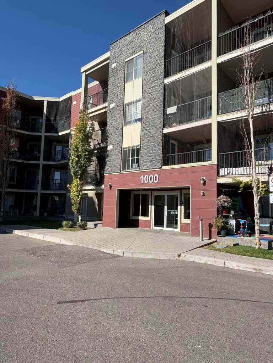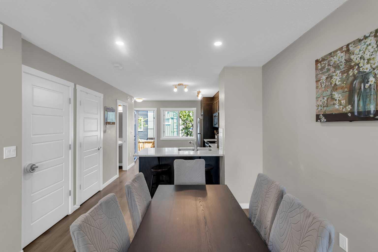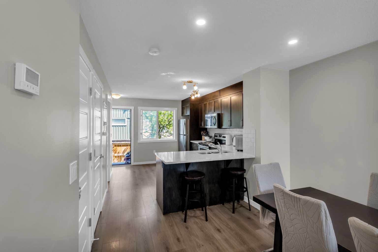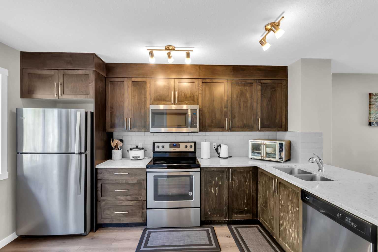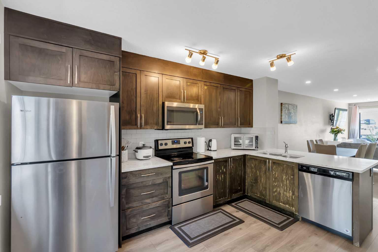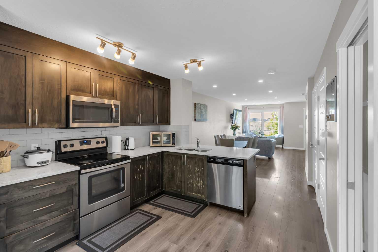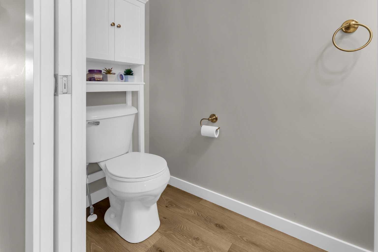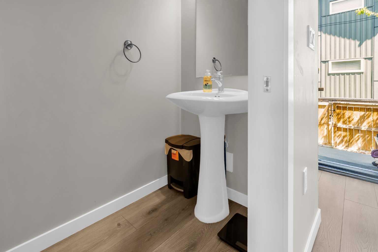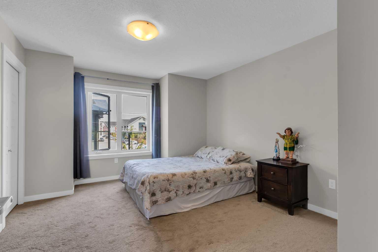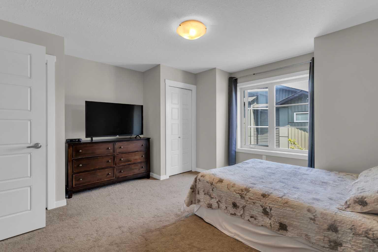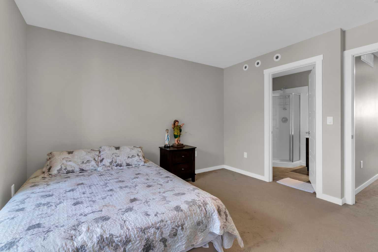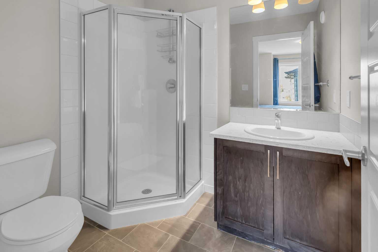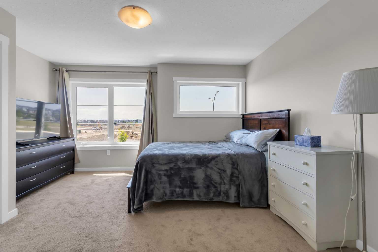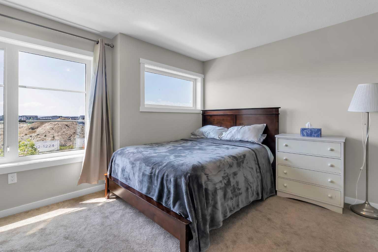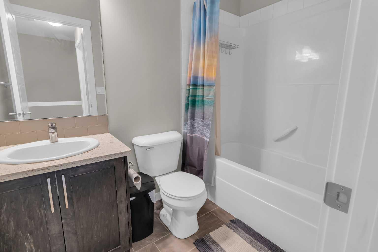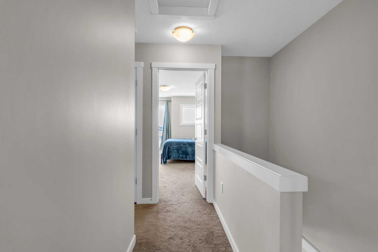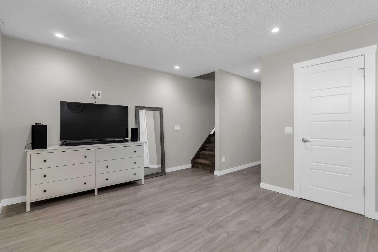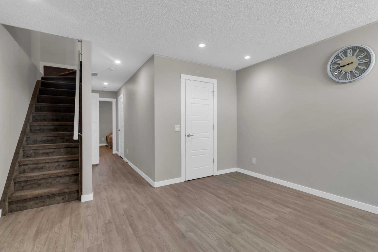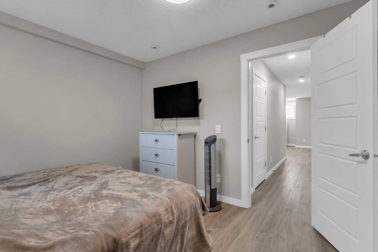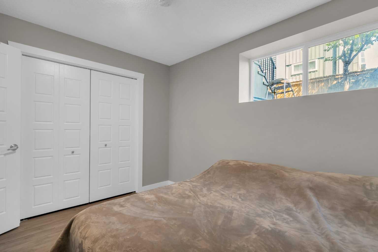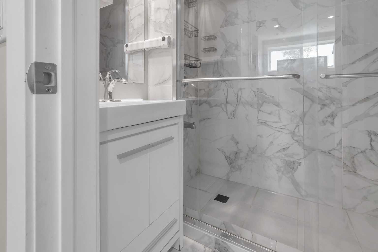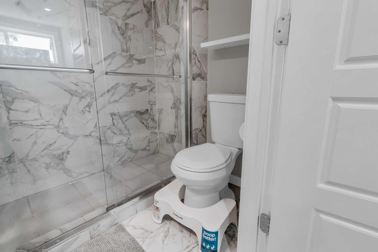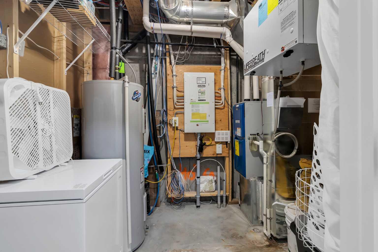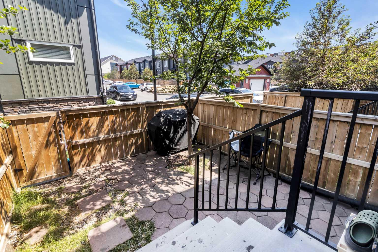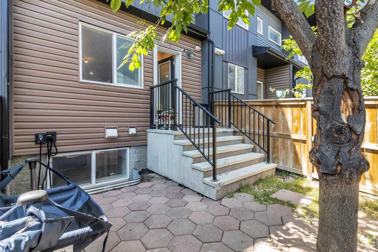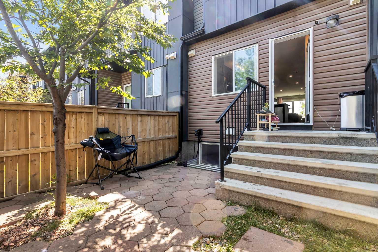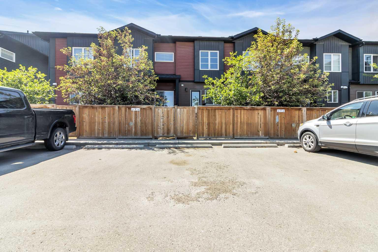142 Red Embers Gate NE, Calgary, Alberta
Condo For Sale in Calgary, Alberta
$405,000
-
CondoProperty Type
-
3Bedrooms
-
4Bath
-
0Garage
-
1,086Sq Ft
-
2017Year Built
Welcome to the Redstone Community! Whether you're an investor or a first-time homebuyer, this property is an excellent choice. It boasts an abundance of natural light and offers the opportunity to personalize it to your taste. The main floor features an open-concept design with luxury vinyl plank flooring, while the kitchen showcases modern quartz countertops and stainless steel appliances, making it ideal for both cooking and entertaining. On the second floor, you'll find a private master bedroom complete with an en-suite bathroom, providing a cozy retreat. The second bedroom is spacious, with a conveniently located four-piece bathroom just outside for easy access. The fully developed basement includes an additional bedroom, a full bathroom, and a flexible recreational room, perfect for entertaining guests, hosting sleepovers, or setting up a home office or media space. Contact your favorite realtor today to arrange a showing!
| Street Address: | 142 Red Embers Gate NE |
| City: | Calgary |
| Province/State: | Alberta |
| Postal Code: | T3N 1E9 |
| County/Parish: | Calgary |
| Subdivision: | Redstone |
| Country: | Canada |
| Latitude: | 51.16764000 |
| Longitude: | -113.95756000 |
| MLS® Number: | A2231507 |
| Price: | $405,000 |
| Property Area: | 1,086 Sq ft |
| Bedrooms: | 3 |
| Bathrooms Half: | 1 |
| Bathrooms Full: | 3 |
| Living Area: | 1,086 Sq ft |
| Building Area: | 0 Sq ft |
| Year Built: | 2017 |
| Listing Date: | Jun 18, 2025 |
| Garage Spaces: | 0 |
| Property Type: | Residential |
| Property Subtype: | Row/Townhouse |
| MLS Status: | Active |
Additional Details
| Flooring: | N/A |
| Construction: | Vinyl Siding,Wood Frame |
| Parking: | Stall |
| Appliances: | Dishwasher,Electric Stove,Microwave Hood Fan,Refrigerator,Washer/Dryer |
| Stories: | N/A |
| Zoning: | M-1 |
| Fireplace: | N/A |
| Amenities: | Playground,Schools Nearby,Shopping Nearby,Walking/Bike Paths |
Utilities & Systems
| Heating: | Forced Air |
| Cooling: | None |
| Property Type | Residential |
| Building Type | Row/Townhouse |
| Square Footage | 1,086 sqft |
| Community Name | Redstone |
| Subdivision Name | Redstone |
| Title | Fee Simple |
| Land Size | 1,097 sqft |
| Built in | 2017 |
| Annual Property Taxes | Contact listing agent |
| Parking Type | Stall |
| Time on MLS Listing | 114 days |
Bedrooms
| Above Grade | 2 |
Bathrooms
| Total | 4 |
| Partial | 1 |
Interior Features
| Appliances Included | Dishwasher, Electric Stove, Microwave Hood Fan, Refrigerator, Washer/Dryer |
| Flooring | Carpet, Tile, Vinyl Plank |
Building Features
| Features | No Animal Home, No Smoking Home, Quartz Counters |
| Style | Attached |
| Construction Material | Vinyl Siding, Wood Frame |
| Building Amenities | None |
| Structures | Patio |
Heating & Cooling
| Cooling | None |
| Heating Type | Forced Air |
Exterior Features
| Exterior Finish | Vinyl Siding, Wood Frame |
Neighbourhood Features
| Community Features | Playground, Schools Nearby, Shopping Nearby, Walking/Bike Paths |
| Pets Allowed | Yes |
| Amenities Nearby | Playground, Schools Nearby, Shopping Nearby, Walking/Bike Paths |
Maintenance or Condo Information
| Maintenance Fees | $296 Monthly |
| Maintenance Fees Include | Amenities of HOA/Condo, Insurance, Maintenance Grounds, Professional Management, Reserve Fund Contributions, Snow Removal |
Parking
| Parking Type | Stall |
| Total Parking Spaces | 1 |
Interior Size
| Total Finished Area: | 1,086 sq ft |
| Total Finished Area (Metric): | 100.86 sq m |
| Main Level: | 543 sq ft |
| Upper Level: | 543 sq ft |
| Below Grade: | 494 sq ft |
Room Count
| Bedrooms: | 3 |
| Bathrooms: | 4 |
| Full Bathrooms: | 3 |
| Half Bathrooms: | 1 |
| Rooms Above Grade: | 5 |
Lot Information
| Lot Size: | 1,097 sq ft |
| Lot Size (Acres): | 0.03 acres |
| Frontage: | 15 ft |
- No Animal Home
- No Smoking Home
- Quartz Counters
- Private Yard
- Dishwasher
- Electric Stove
- Microwave Hood Fan
- Refrigerator
- Washer/Dryer
- None
- Finished
- Full
- Playground
- Schools Nearby
- Shopping Nearby
- Walking/Bike Paths
- Vinyl Siding
- Wood Frame
- Poured Concrete
- Back Yard
- Low Maintenance Landscape
- Rectangular Lot
- Stall
- Patio
Main Level
| 2pc Bathroom | 3`3" x 6`10" |
| Dining Room | 10`6" x 10`11" |
| Kitchen | 11`7" x 14`11" |
| Living Room | 10`10" x 13`9" |
| 3pc Ensuite bath | 7`0" x 5`11" |
| Bedroom | 14`2" x 15`11" |
| Bedroom - Primary | 14`1" x 14`3" |
| 3pc Bathroom | 6`4" x 4`11" |
| Bedroom | 11`2" x 9`7" |
| Game Room | 13`5" x 13`11" |
| 4pc Bathroom | 4`11" x 7`10" |
| Furnace/Utility Room | 6`5" x 8`7" |
Monthly Payment Breakdown
Loading Walk Score...
What's Nearby?
Powered by Yelp
