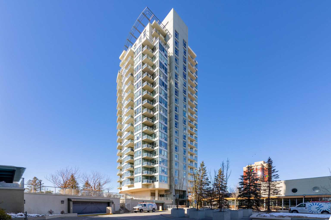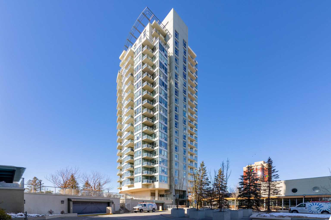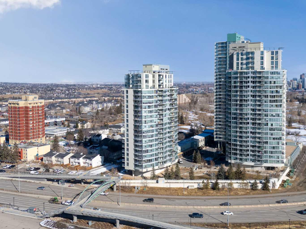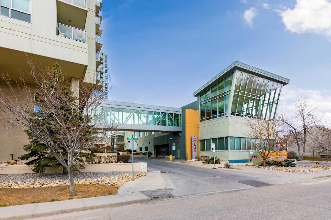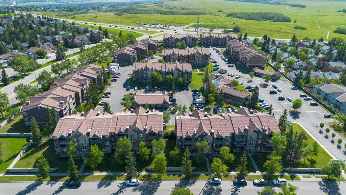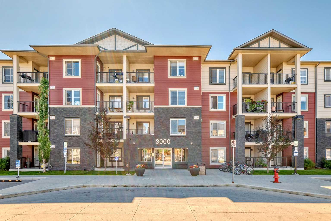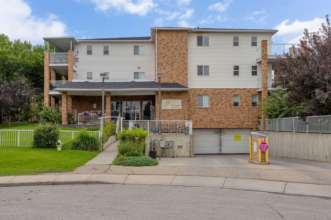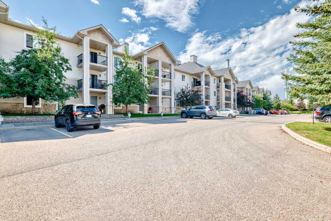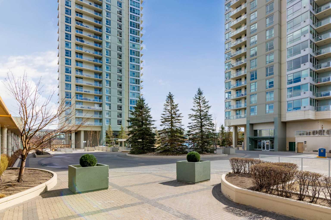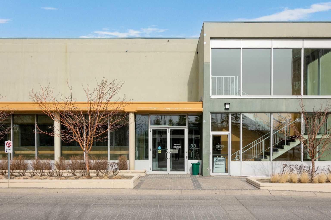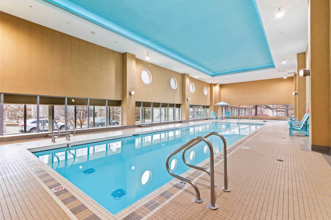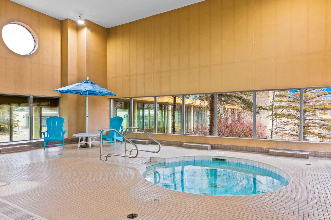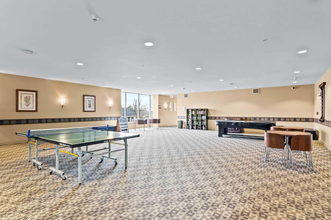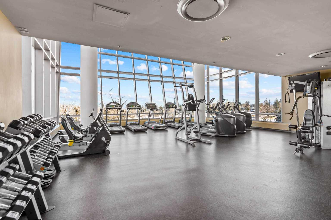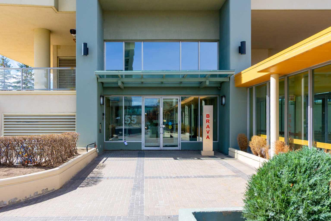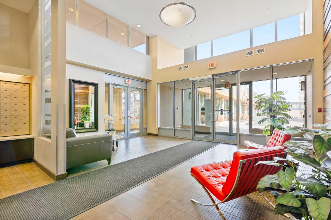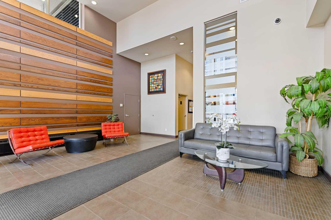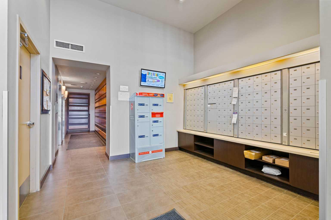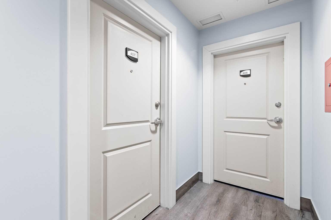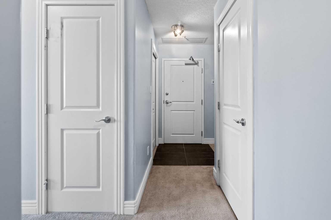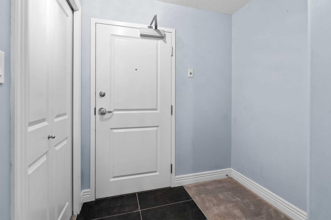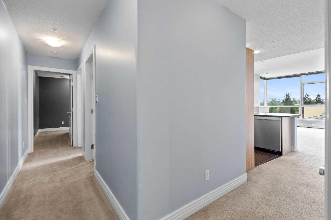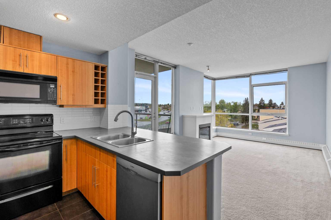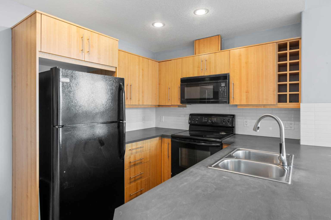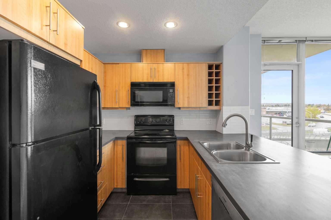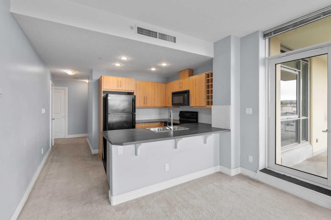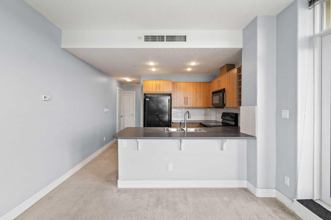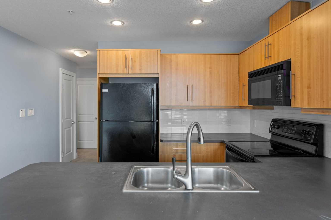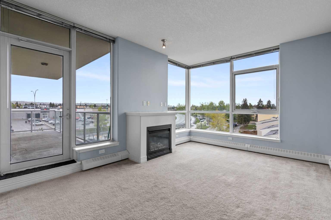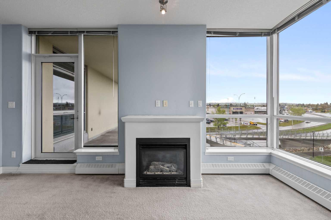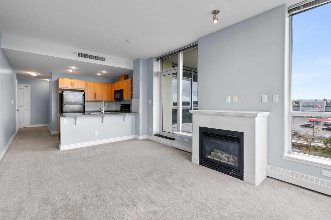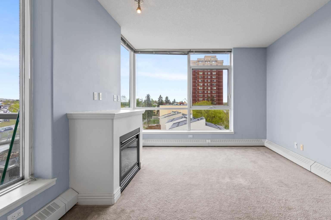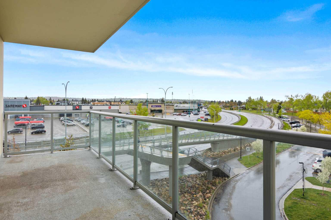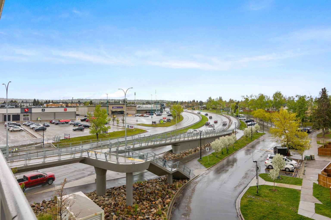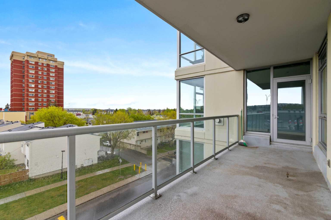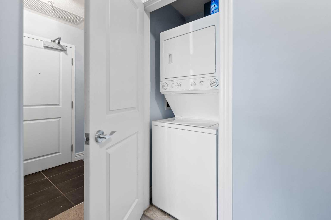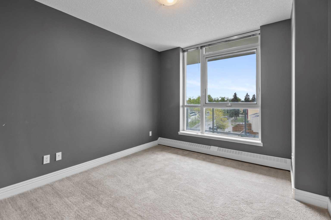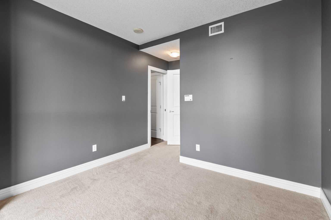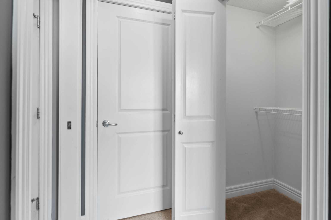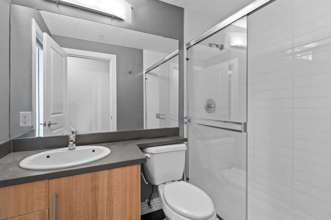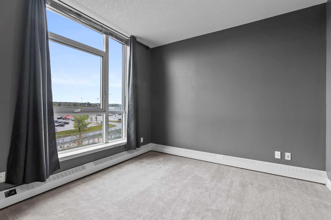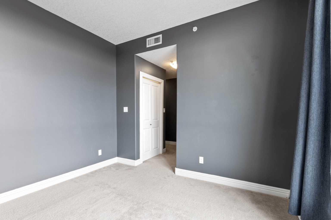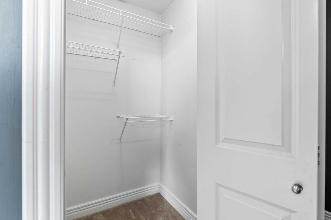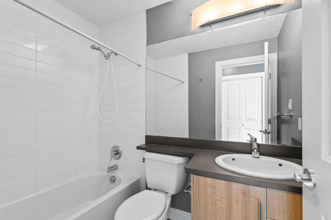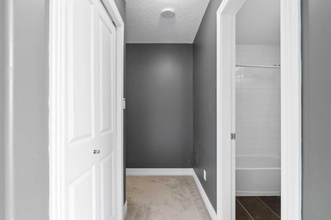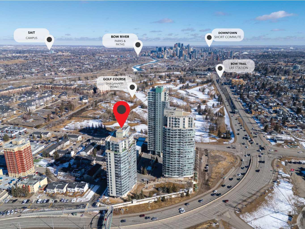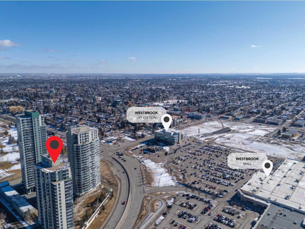407, 55 Spruce Place SW, Calgary, Alberta
Condo For Sale in Calgary, Alberta
$324,900
-
CondoProperty Type
-
2Bedrooms
-
2Bath
-
0Garage
-
890Sq Ft
-
2006Year Built
Welcome to this bright and spacious 2-bedroom, 2-bathroom condo, offering 890 sq.ft. of modern, urban living. Nestled in a prime, highly desirable location, this northwest-facing unit seamlessly combines comfort, convenience, and breathtaking views for an exceptional living experience. As you step inside, you’ll be greeted by an open-concept layout that maximizes both space and natural light. The generous living room features a cozy gas fireplace—perfect for relaxing nights or hosting guests. Step out onto the large private balcony to enjoy your morning coffee or unwind at the end of the day with sweeping views of the city and beyond. This condo also includes a heated underground parking stall and a secure storage locker, ensuring your belongings stay organized and your vehicle safe, especially during Calgary’s winter months. Residents have access to a top-notch recreation center, complete with a full-sized pool and fitness area. Convenience is key, with downtown just a 5-minute drive away, or a 10-minute bike ride. You’re also steps from parks, a golf course, off-leash dog areas, and the Westbrook LRT station. Shopping and dining options are just across the street, and with easy access to major highways, weekend trips to the mountains are a breeze. Whether you're a young professional, downsizer, or savvy investor, this condo offers the perfect combination of modern living, a prime location, and everyday convenience. Book a showing with your favourite realtor and discover why this could be your ideal new home!
| Street Address: | 407, 55 Spruce Place SW |
| City: | Calgary |
| Province/State: | Alberta |
| Postal Code: | N/A |
| County/Parish: | Calgary |
| Subdivision: | Spruce Cliff |
| Country: | Canada |
| Latitude: | 51.04307846 |
| Longitude: | -114.13678721 |
| MLS® Number: | A2255941 |
| Price: | $324,900 |
| Property Area: | 890 Sq ft |
| Bedrooms: | 2 |
| Bathrooms Half: | 0 |
| Bathrooms Full: | 2 |
| Living Area: | 890 Sq ft |
| Building Area: | 0 Sq ft |
| Year Built: | 2006 |
| Listing Date: | Sep 11, 2025 |
| Garage Spaces: | 0 |
| Property Type: | Residential |
| Property Subtype: | Apartment |
| MLS Status: | Active |
Additional Details
| Flooring: | N/A |
| Construction: | Concrete |
| Parking: | Electric Gate,Heated Garage,Titled,Underground |
| Appliances: | Dishwasher,Electric Range,Garage Control(s),Microwave Hood Fan,Refrigerator,Washer/Dryer Stacked,Window Coverings |
| Stories: | N/A |
| Zoning: | DC (pre 1P2007) |
| Fireplace: | N/A |
| Amenities: | Park,Playground,Schools Nearby,Shopping Nearby,Sidewalks,Street Lights,Walking/Bike Paths |
Utilities & Systems
| Heating: | Baseboard,Fireplace(s),Natural Gas |
| Cooling: | Central Air |
| Property Type | Residential |
| Building Type | Apartment |
| Storeys | 23 |
| Square Footage | 890 sqft |
| Community Name | Spruce Cliff |
| Subdivision Name | Spruce Cliff |
| Title | Fee Simple |
| Land Size | Unknown |
| Built in | 2006 |
| Annual Property Taxes | Contact listing agent |
| Parking Type | Underground |
| Time on MLS Listing | 9 days |
Bedrooms
| Above Grade | 2 |
Bathrooms
| Total | 2 |
| Partial | 0 |
Interior Features
| Appliances Included | Dishwasher, Electric Range, Garage Control(s), Microwave Hood Fan, Refrigerator, Washer/Dryer Stacked, Window Coverings |
| Flooring | Carpet, Ceramic Tile |
Building Features
| Features | Breakfast Bar, Closet Organizers, No Animal Home, No Smoking Home, Storage, Walk-In Closet(s) |
| Style | Attached |
| Construction Material | Concrete |
| Building Amenities | Bicycle Storage, Clubhouse, Elevator(s), Fitness Center, Indoor Pool, Parking, Party Room, Recreation Room, Visitor Parking |
| Structures | Balcony(s), Glass Enclosed |
Heating & Cooling
| Cooling | Central Air |
| Heating Type | Baseboard, Fireplace(s), Natural Gas |
Exterior Features
| Exterior Finish | Concrete |
Neighbourhood Features
| Community Features | Park, Playground, Schools Nearby, Shopping Nearby, Sidewalks, Street Lights, Walking/Bike Paths |
| Pets Allowed | Restrictions |
| Amenities Nearby | Park, Playground, Schools Nearby, Shopping Nearby, Sidewalks, Street Lights, Walking/Bike Paths |
Maintenance or Condo Information
| Maintenance Fees | $762 Monthly |
| Maintenance Fees Include | Amenities of HOA/Condo, Common Area Maintenance, Gas, Heat, Insurance, Interior Maintenance, Maintenance Grounds, Parking, Professional Management, Reserve Fund Contributions, Security, Snow Removal, Trash, Water |
Parking
| Parking Type | Underground |
| Total Parking Spaces | 1 |
Interior Size
| Total Finished Area: | 890 sq ft |
| Total Finished Area (Metric): | 82.68 sq m |
| Main Level: | 890 sq ft |
Room Count
| Bedrooms: | 2 |
| Bathrooms: | 2 |
| Full Bathrooms: | 2 |
| Rooms Above Grade: | 5 |
Lot Information
Legal
| Legal Description: | 0612906;18 |
| Title to Land: | Fee Simple |
- Breakfast Bar
- Closet Organizers
- No Animal Home
- No Smoking Home
- Storage
- Walk-In Closet(s)
- Balcony
- Dishwasher
- Electric Range
- Garage Control(s)
- Microwave Hood Fan
- Refrigerator
- Washer/Dryer Stacked
- Window Coverings
- Bicycle Storage
- Clubhouse
- Elevator(s)
- Fitness Center
- Indoor Pool
- Parking
- Party Room
- Recreation Room
- Visitor Parking
- Park
- Playground
- Schools Nearby
- Shopping Nearby
- Sidewalks
- Street Lights
- Walking/Bike Paths
- Concrete
- Gas
- Living Room
- Electric Gate
- Heated Garage
- Titled
- Underground
- Balcony(s)
- Glass Enclosed
Floor plan information is not available for this property.
Monthly Payment Breakdown
Loading Walk Score...
What's Nearby?
Powered by Yelp
REALTOR® Details
Brian Cheung
- (403) 930-4025
- [email protected]
- Keller Williams BOLD Realty
