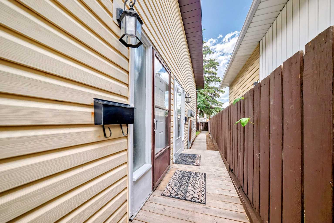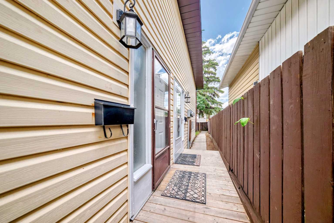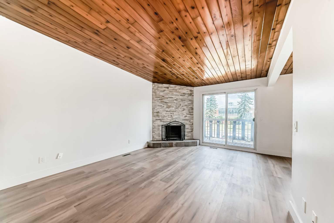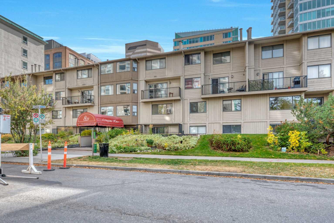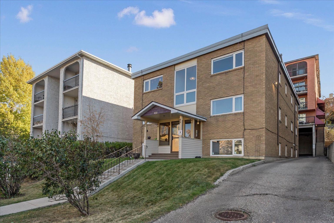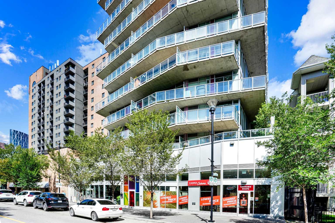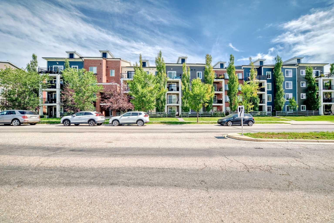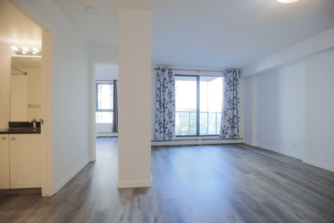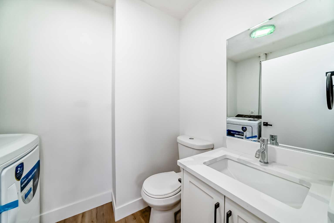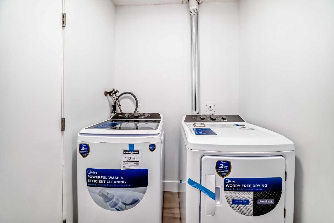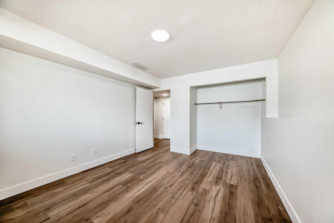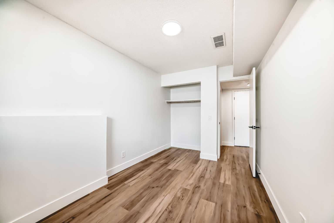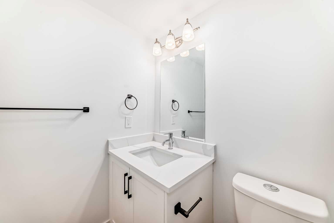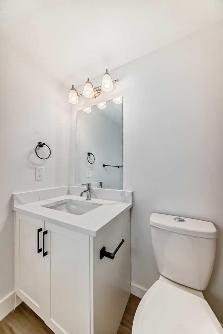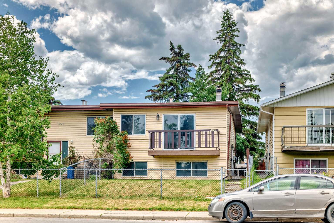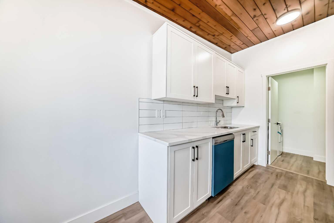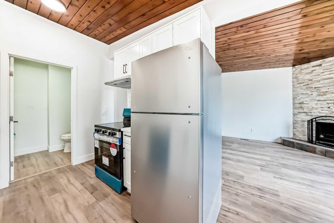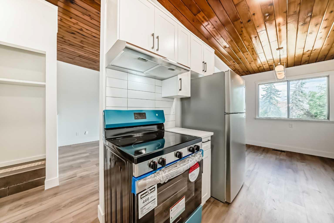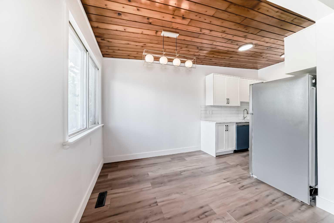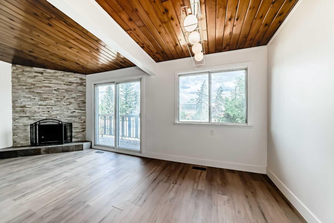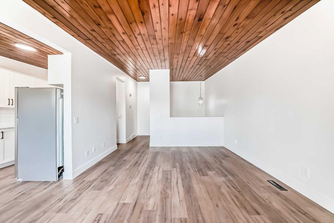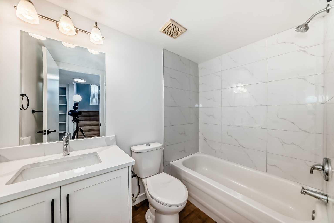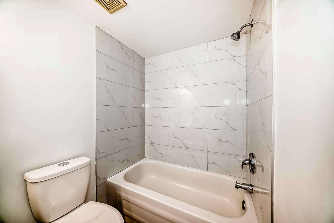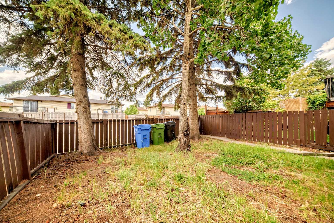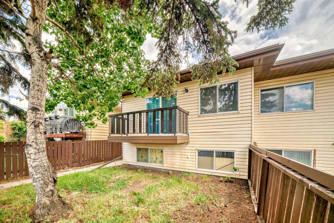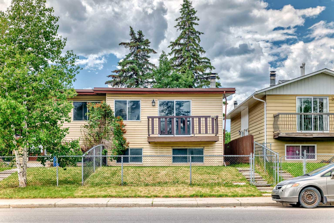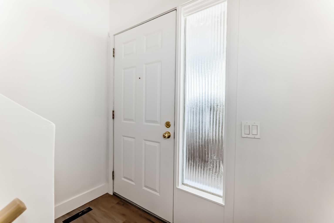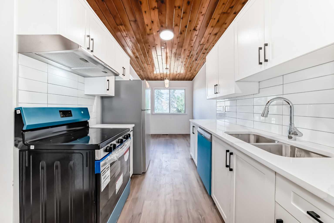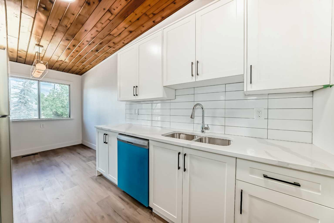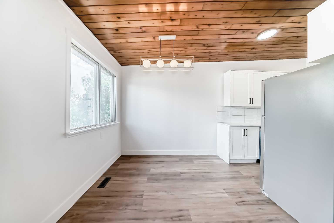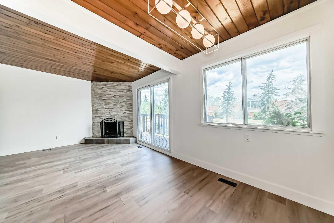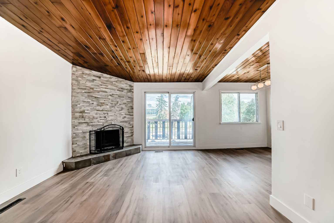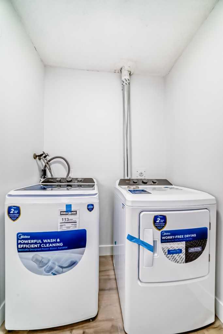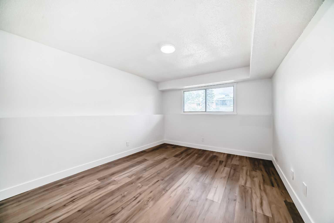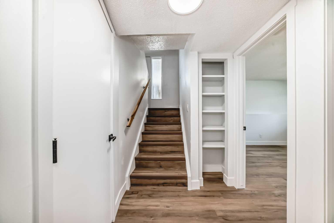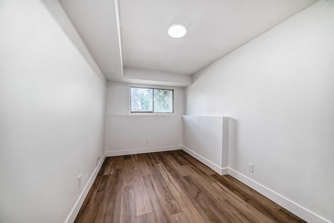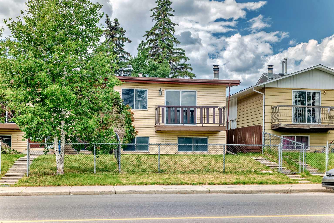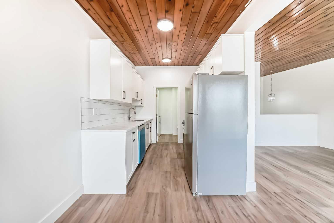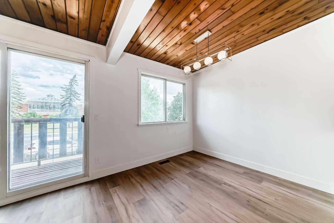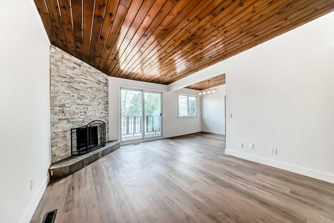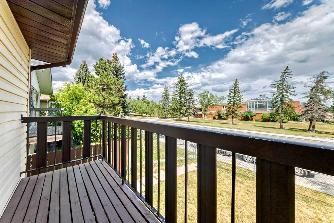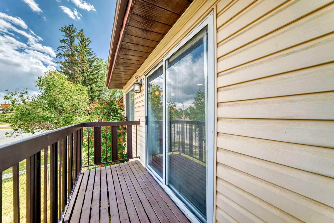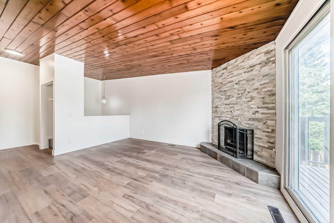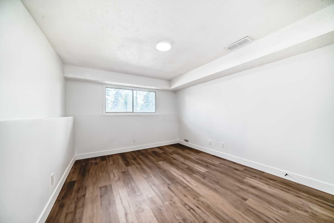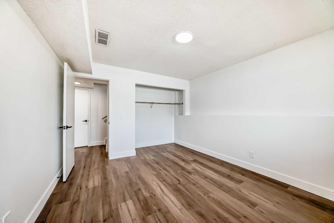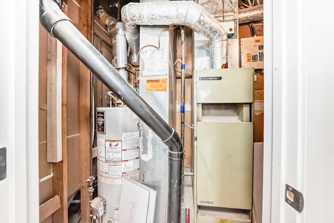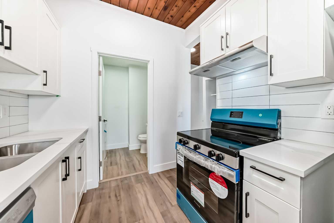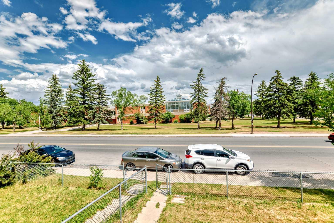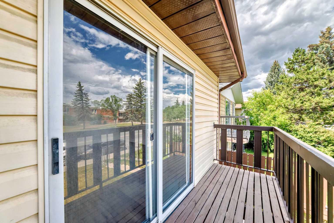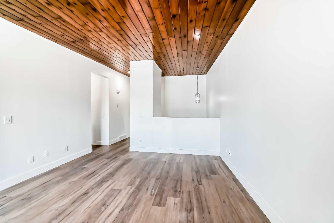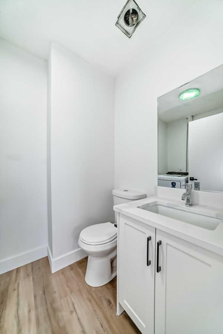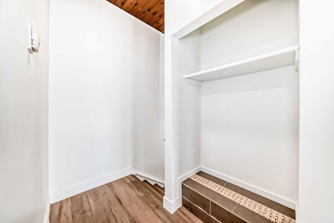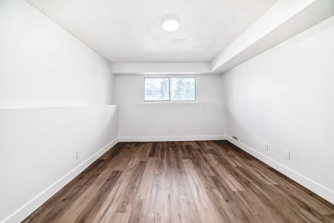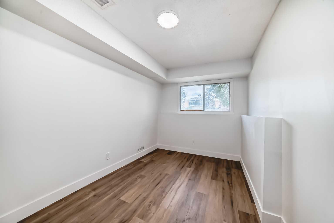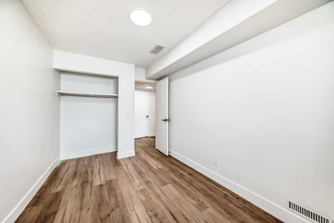B, 1415 44 Street SE, Calgary, Alberta
Condo For Sale in Calgary, Alberta
$294,900
-
CondoProperty Type
-
2Bedrooms
-
2Bath
-
0Garage
-
513Sq Ft
-
1975Year Built
Step into this charming townhouse that offers a perfect balance of comfort and privacy. The main floor features a spacious open-concept living and kitchen area, perfect for entertaining or relaxing. The living room is warmed by a cozy fireplace, creating an inviting atmosphere. Downstairs, you'll find two comfortable bedrooms, each with its own closet, providing plenty of space for storage. A full 4-piece bathroom completes this level, ensuring convenience and functionality. Upstairs, you'll find a convenient laundry area, along with a 2-piece powder room for added ease and comfort. Located just steps from schools, shopping, and essential amenities, this home offers unbeatable convenience. Whether you're a first-time buyer or an investor, this property is a fantastic opportunity that shouldn't be missed!
| Street Address: | B, 1415 44 Street SE |
| City: | Calgary |
| Province/State: | Alberta |
| Postal Code: | T2A 5E6 |
| County/Parish: | Calgary |
| Subdivision: | Forest Lawn |
| Country: | Canada |
| Latitude: | 51.04130121 |
| Longitude: | -113.97042450 |
| MLS® Number: | A2231447 |
| Price: | $294,900 |
| Property Area: | 513 Sq ft |
| Bedrooms: | 2 |
| Bathrooms Half: | 1 |
| Bathrooms Full: | 1 |
| Living Area: | 513 Sq ft |
| Building Area: | 0 Sq ft |
| Year Built: | 1975 |
| Listing Date: | Jun 16, 2025 |
| Garage Spaces: | 0 |
| Property Type: | Residential |
| Property Subtype: | Row/Townhouse |
| MLS Status: | Active |
Additional Details
| Flooring: | N/A |
| Construction: | Wood Frame |
| Parking: | Stall |
| Appliances: | Dryer,Range,Range Hood,Refrigerator,Washer |
| Stories: | N/A |
| Zoning: | M-C1 |
| Fireplace: | N/A |
| Amenities: | Park,Playground,Schools Nearby,Shopping Nearby,Sidewalks,Street Lights |
Utilities & Systems
| Heating: | Forced Air |
| Cooling: | None |
| Property Type | Residential |
| Building Type | Row/Townhouse |
| Square Footage | 513 sqft |
| Community Name | Forest Lawn |
| Subdivision Name | Forest Lawn |
| Title | Fee Simple |
| Land Size | Unknown |
| Built in | 1975 |
| Annual Property Taxes | Contact listing agent |
| Parking Type | Stall |
| Time on MLS Listing | 107 days |
Bedrooms
| Above Grade | 2 |
Bathrooms
| Total | 2 |
| Partial | 1 |
Interior Features
| Appliances Included | Dryer, Range, Range Hood, Refrigerator, Washer |
| Flooring | Vinyl |
Building Features
| Features | Vaulted Ceiling(s) |
| Style | Attached |
| Construction Material | Wood Frame |
| Building Amenities | None |
| Structures | Balcony(s) |
Heating & Cooling
| Cooling | None |
| Heating Type | Forced Air |
Exterior Features
| Exterior Finish | Wood Frame |
Neighbourhood Features
| Community Features | Park, Playground, Schools Nearby, Shopping Nearby, Sidewalks, Street Lights |
| Pets Allowed | Yes |
| Amenities Nearby | Park, Playground, Schools Nearby, Shopping Nearby, Sidewalks, Street Lights |
Maintenance or Condo Information
| Maintenance Fees | $80 Monthly |
| Maintenance Fees Include | Common Area Maintenance, Reserve Fund Contributions |
Parking
| Parking Type | Stall |
| Total Parking Spaces | 1 |
Interior Size
| Total Finished Area: | 513 sq ft |
| Total Finished Area (Metric): | 47.69 sq m |
Room Count
| Bedrooms: | 2 |
| Bathrooms: | 2 |
| Full Bathrooms: | 1 |
| Half Bathrooms: | 1 |
| Rooms Above Grade: | 3 |
Lot Information
Legal
| Legal Description: | 7710678;6 |
| Title to Land: | Fee Simple |
- Vaulted Ceiling(s)
- Balcony
- Lighting
- Private Yard
- Dryer
- Range
- Range Hood
- Refrigerator
- Washer
- None
- Finished
- Full
- Park
- Playground
- Schools Nearby
- Shopping Nearby
- Sidewalks
- Street Lights
- Wood Frame
- Wood Burning
- Poured Concrete
- Back Lane
- Street Lighting
- Stall
- Balcony(s)
Main Level
| Living Room | 16`2" x 12`4" |
| Dining Room | 9`0" x 8`3" |
| Kitchen | 8`2" x 8`7" |
| 2pc Bathroom | 7`7" x 5`5" |
| Entrance | 6`11" x 3`2" |
| Bedroom - Primary | 13`0" x 11`0" |
| Bedroom | 12`5" x 8`3" |
| 4pc Bathroom | 7`10" x 5`0" |
| Other | 11`4" x 3`5" |
Monthly Payment Breakdown
Loading Walk Score...
What's Nearby?
Powered by Yelp
REALTOR® Details
Jennifer Mandan
- (403) 680-7096
- [email protected]
- VIP Realty & Management

