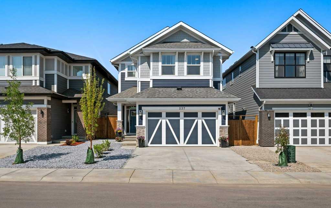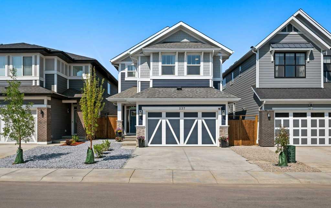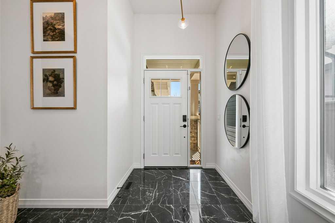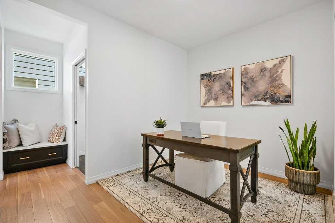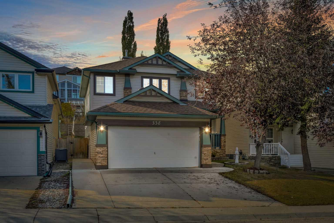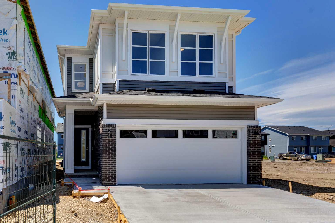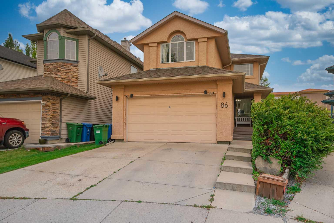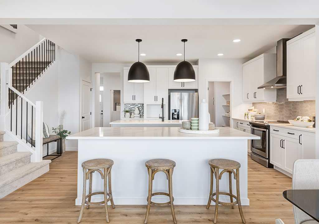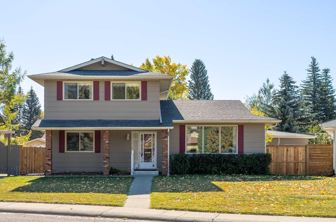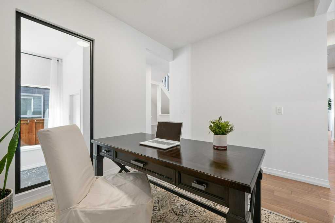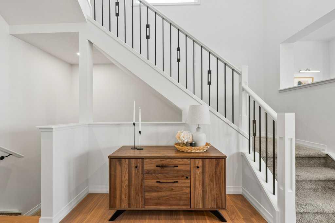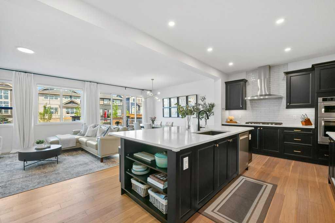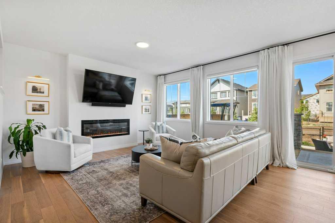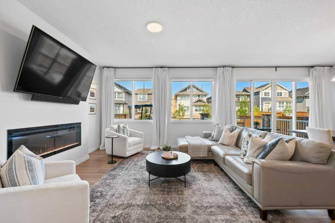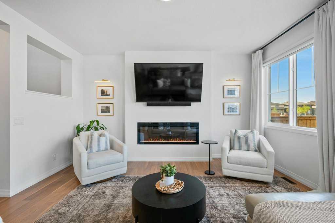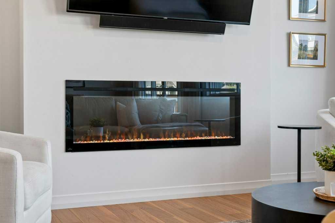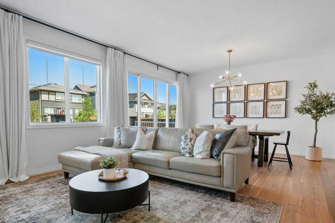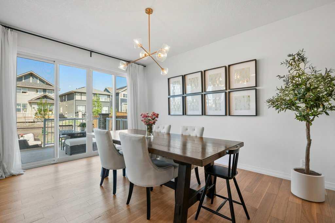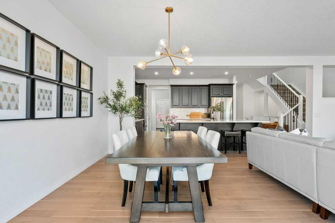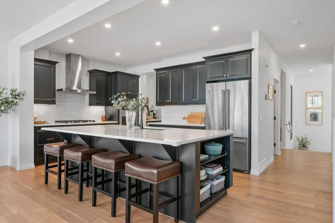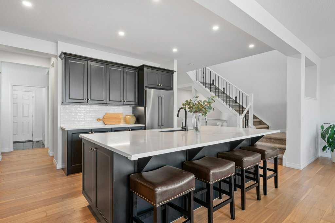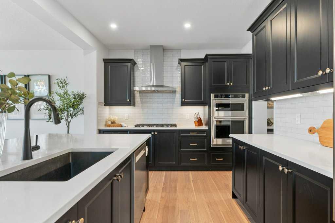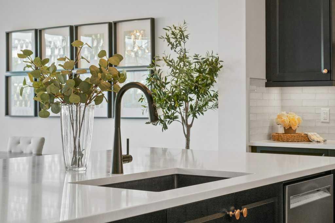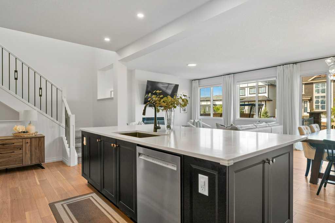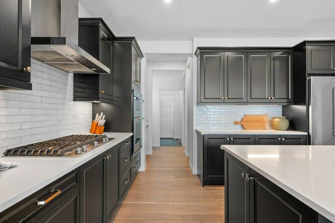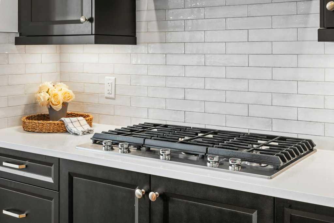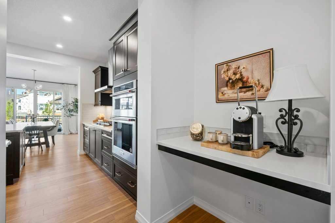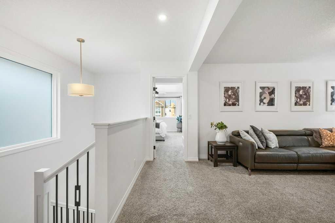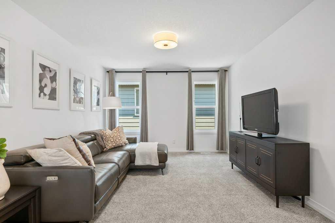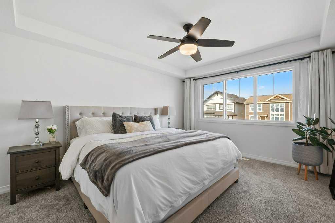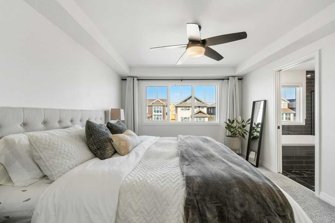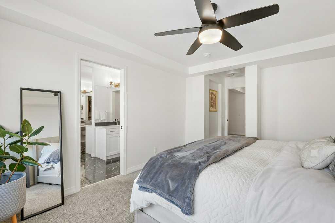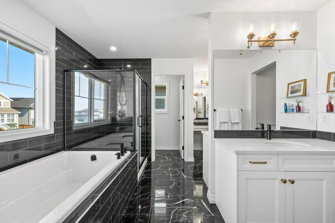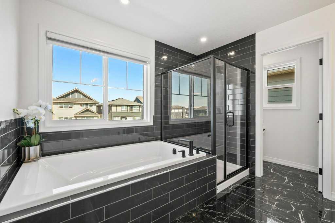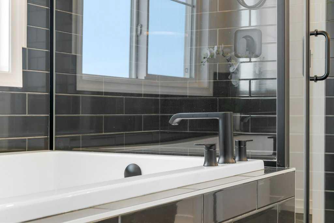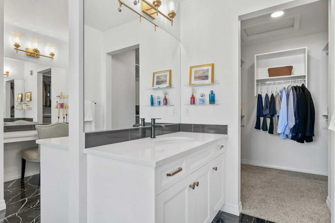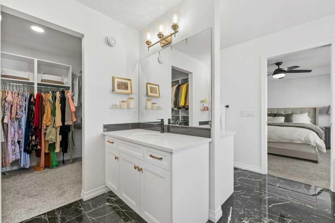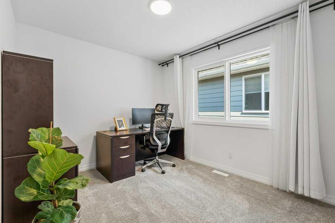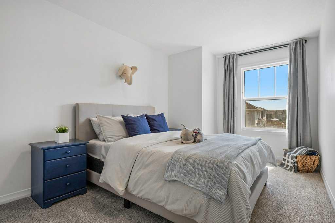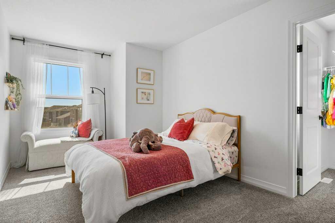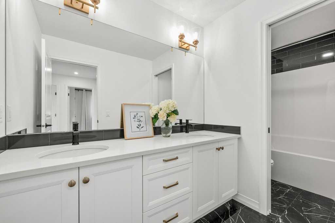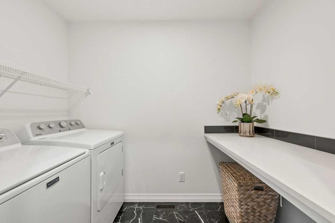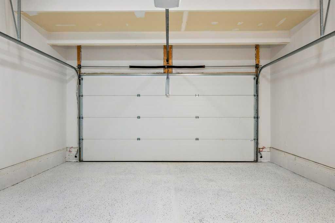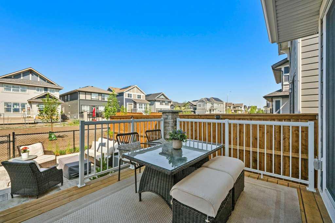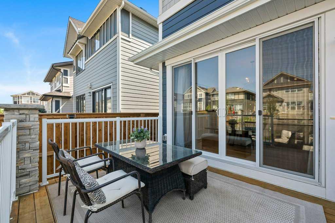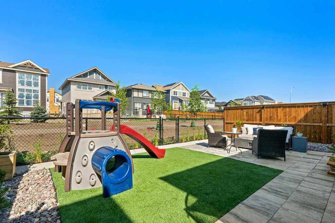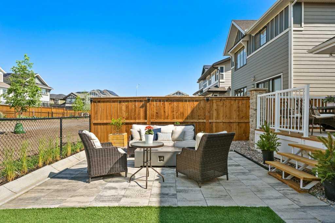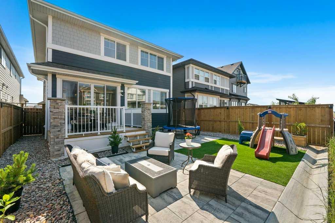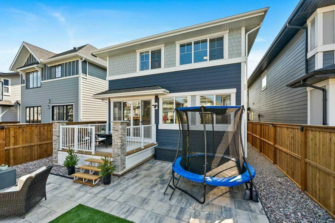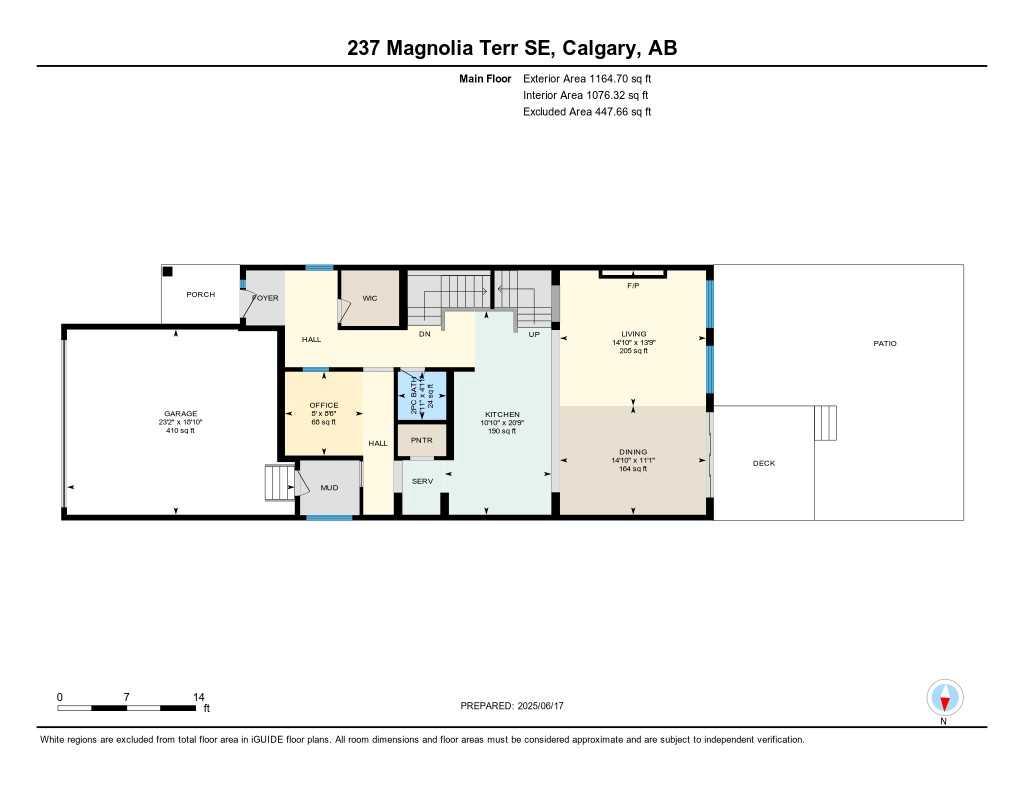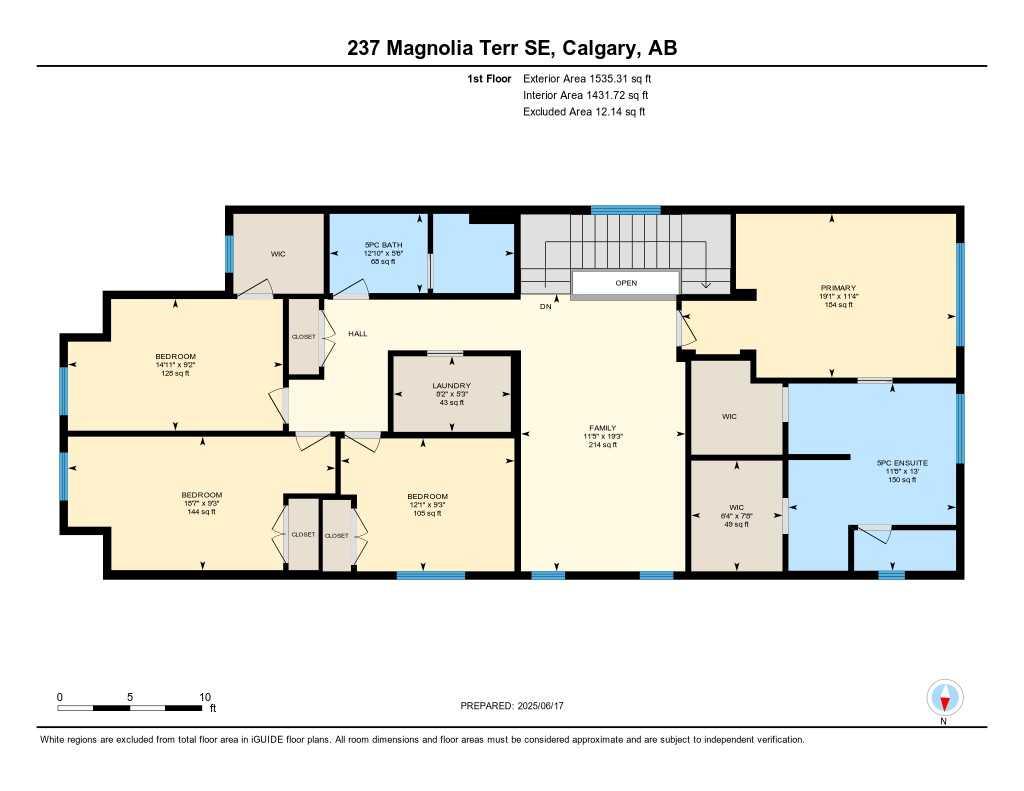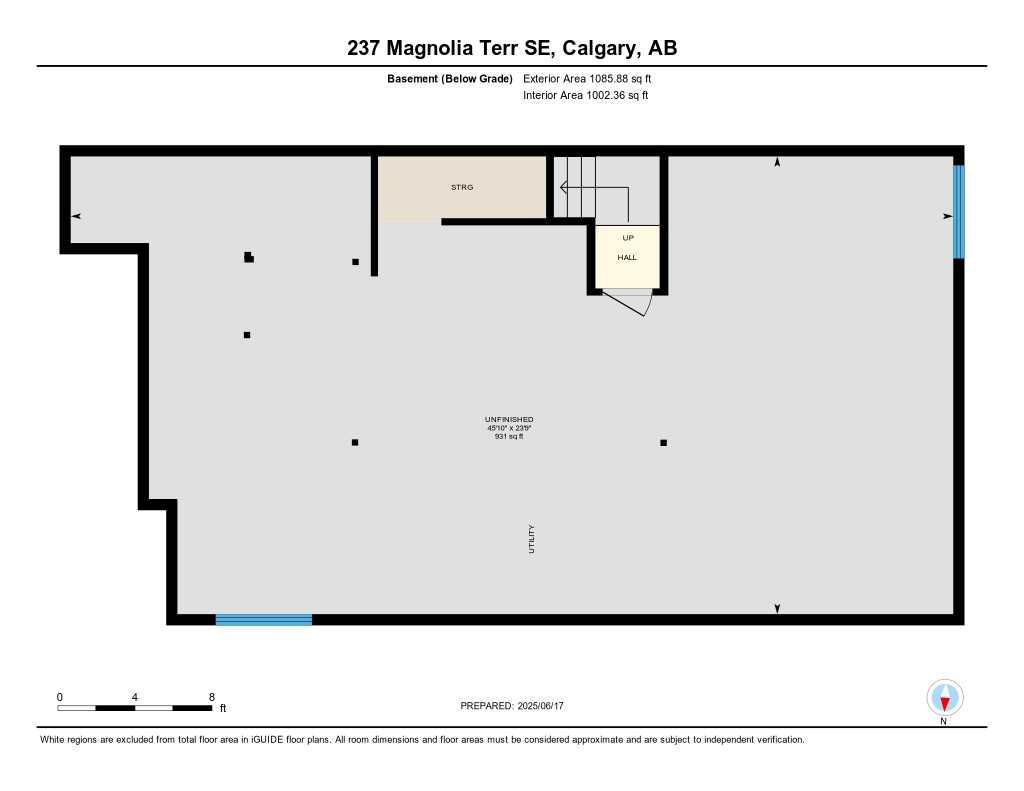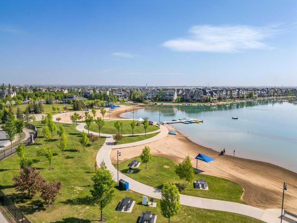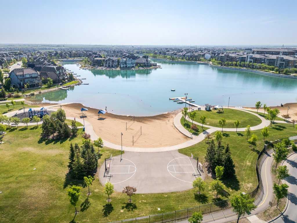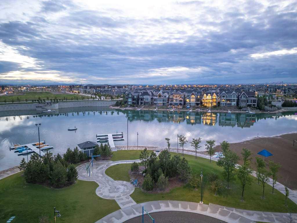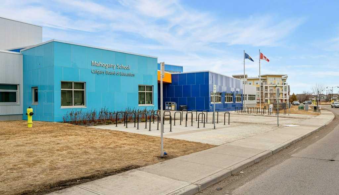237 Magnolia Terrace SE, Calgary, Alberta
Residential For Sale in Calgary, Alberta
$949,000
-
ResidentialProperty Type
-
4Bedrooms
-
3Bath
-
2Garage
-
2,700Sq Ft
-
2022Year Built
SELLER MOTIVATED, EXQUISITE 4 BEDROOM HOME – BACKING ONTO A GREEN BELT LEADING TO A NEARBY PLAYGROUND & BASKETBALL COURT! This is more than a home—it’s where your family’s best memories begin. Perfectly positioned just 50 meter's from a playground and 350 meter's from a future K–9 Catholic school and farmer’s market, this built-green home blends modern comfort with everyday convenience. Step inside to a tiled entryway and a spacious walk-in closet. The main floor features 9' knockdown ceilings, engineered hardwood flooring, and a front den with a glass insert—ideal for a home office or playroom. A stylish 2-piece bath and a tiled mudroom with built-in bench lead to a walk-through pantry and quartz coffee bar. The chef’s kitchen is a showstopper: quartz countertops, subway tile backsplash, Blanco Silgranit sink, soft-close cabinetry, and premium KitchenAid built-in appliances—including a 36" gas cooktop and convection microwave/oven. A large island with seating anchors the space, while the dining area is bathed in natural light from 8' dual sliding doors. The lifestyle room offers a cozy electric fireplace, and the west-facing backyard is built for family life—featuring a spacious deck, lower patio, synthetic grass, and mesh fencing. Backing onto a green belt with direct access to the playground and basketball courts, you can supervise the kids while grilling dinner. Upstairs, plush carpet leads to a central bonus room, tiled laundry with quartz storage, and a 5-piece guest bath with separate water closet. Four bedrooms include a front-facing room with walk-in closet, a side bedroom, and a rear-facing primary suite with dual walk-in closets, ceiling fan, and a spa-inspired 5-piece en-suite with deep tub, tiled shower, and his-and-her quartz vanities. The finished double garage with EV charger, developed basement stairs, and energy-efficient features—hot water on demand, HRV, 6 solar panels, UV air purification, and water softener—complete this exceptional package. Book your private showing today. This is the family home you’ve been waiting for.
| Street Address: | 237 Magnolia Terrace SE |
| City: | Calgary |
| Province/State: | Alberta |
| Postal Code: | T3M 3H9 |
| County/Parish: | Calgary |
| Subdivision: | Mahogany |
| Country: | Canada |
| Latitude: | 50.88901728 |
| Longitude: | -113.91736160 |
| MLS® Number: | A2230440 |
| Price: | $949,000 |
| Property Area: | 2,700 Sq ft |
| Bedrooms: | 4 |
| Bathrooms Half: | 1 |
| Bathrooms Full: | 2 |
| Living Area: | 2,700 Sq ft |
| Building Area: | 0 Sq ft |
| Year Built: | 2022 |
| Listing Date: | Jun 18, 2025 |
| Garage Spaces: | 2 |
| Property Type: | Residential |
| Property Subtype: | Detached |
| MLS Status: | Active |
Additional Details
| Flooring: | N/A |
| Construction: | Composite Siding,Stone |
| Parking: | Double Garage Attached,In Garage Electric Vehicle Charging Station(s) |
| Appliances: | Built-In Oven,Dishwasher,Dryer,Garage Control(s),Gas Cooktop,Microwave,Range Hood,Refrigerator,Washer,Water Softener,Window Coverings |
| Stories: | N/A |
| Zoning: | R-G |
| Fireplace: | N/A |
| Amenities: | Clubhouse,Fishing,Lake,Park,Playground,Schools Nearby,Shopping Nearby,Sidewalks,Street Lights,Tennis Court(s),Walking/Bike Paths |
Utilities & Systems
| Heating: | Forced Air,Natural Gas |
| Cooling: | None |
| Property Type | Residential |
| Building Type | Detached |
| Square Footage | 2,700 sqft |
| Community Name | Mahogany |
| Subdivision Name | Mahogany |
| Title | Fee Simple |
| Land Size | 3,918 sqft |
| Built in | 2022 |
| Annual Property Taxes | Contact listing agent |
| Parking Type | Garage |
| Time on MLS Listing | 143 days |
Bedrooms
| Above Grade | 4 |
Bathrooms
| Total | 3 |
| Partial | 1 |
Interior Features
| Appliances Included | Built-In Oven, Dishwasher, Dryer, Garage Control(s), Gas Cooktop, Microwave, Range Hood, Refrigerator, Washer, Water Softener, Window Coverings |
| Flooring | Carpet, Ceramic Tile, Hardwood |
Building Features
| Features | Bathroom Rough-in, Built-in Features, Closet Organizers, Double Vanity, High Ceilings, Kitchen Island, No Smoking Home, Open Floorplan, Pantry, Quartz Counters, Storage, Tankless Hot Water, Vinyl Windows, Walk-In Closet(s) |
| Construction Material | Composite Siding, Stone |
| Building Amenities | None |
| Structures | Deck, Patio |
Heating & Cooling
| Cooling | None |
| Heating Type | Forced Air, Natural Gas |
Exterior Features
| Exterior Finish | Composite Siding, Stone |
Neighbourhood Features
| Community Features | Clubhouse, Fishing, Lake, Park, Playground, Schools Nearby, Shopping Nearby, Sidewalks, Street Lights, Tennis Court(s), Walking/Bike Paths |
| Amenities Nearby | Clubhouse, Fishing, Lake, Park, Playground, Schools Nearby, Shopping Nearby, Sidewalks, Street Lights, Tennis Court(s), Walking/Bike Paths |
Parking
| Parking Type | Garage |
| Total Parking Spaces | 4 |
Interior Size
| Total Finished Area: | 2,700 sq ft |
| Total Finished Area (Metric): | 250.84 sq m |
| Main Level: | 1,165 sq ft |
| Upper Level: | 1,535 sq ft |
Room Count
| Bedrooms: | 4 |
| Bathrooms: | 3 |
| Full Bathrooms: | 2 |
| Half Bathrooms: | 1 |
| Rooms Above Grade: | 9 |
Lot Information
| Lot Size: | 3,918 sq ft |
| Lot Size (Acres): | 0.09 acres |
| Frontage: | 34 ft |
Legal
| Legal Description: | 2211011;120;4 |
| Title to Land: | Fee Simple |
- Bathroom Rough-in
- Built-in Features
- Closet Organizers
- Double Vanity
- High Ceilings
- Kitchen Island
- No Smoking Home
- Open Floorplan
- Pantry
- Quartz Counters
- Storage
- Tankless Hot Water
- Vinyl Windows
- Walk-In Closet(s)
- BBQ gas line
- Built-In Oven
- Dishwasher
- Dryer
- Garage Control(s)
- Gas Cooktop
- Microwave
- Range Hood
- Refrigerator
- Washer
- Water Softener
- Window Coverings
- None
- Full
- Clubhouse
- Fishing
- Lake
- Park
- Playground
- Schools Nearby
- Shopping Nearby
- Sidewalks
- Street Lights
- Tennis Court(s)
- Walking/Bike Paths
- Composite Siding
- Stone
- Electric
- Poured Concrete
- Back Yard
- Backs on to Park/Green Space
- Greenbelt
- Landscaped
- Lawn
- Level
- Low Maintenance Landscape
- Rectangular Lot
- Street Lighting
- Double Garage Attached
- In Garage Electric Vehicle Charging Station(s)
- Deck
- Patio
Main Level
| 5pc Bathroom | 5`6" x 12`10" |
| 5pc Ensuite bath | 13`0" x 11`8" |
| Laundry | 5`3" x 8`2" |
| Bonus Room | 19`3" x 11`5" |
| Bedroom - Primary | 11`4" x 19`1" |
| Bedroom | 9`3" x 18`8" |
| Bedroom | 9`3" x 12`1" |
| Bedroom | 9`2" x 14`11" |
| 2pc Bathroom | 4`11" x 4`11" |
| Office | 8`6" x 8`0" |
| Kitchen | 20`9" x 10`10" |
| Dining Room | 11`1" x 14`10" |
| Living Room | 13`9" x 14`10" |
Monthly Payment Breakdown
Loading Walk Score...
What's Nearby?
Powered by Yelp
