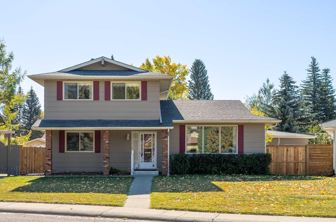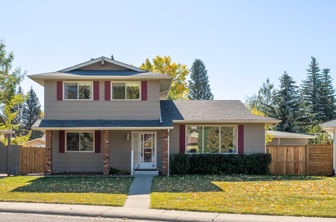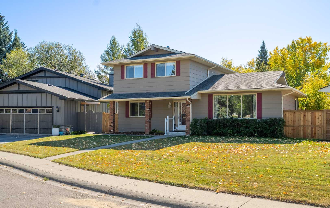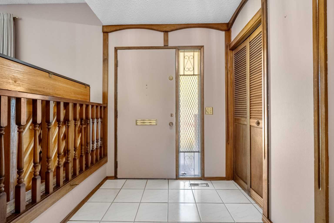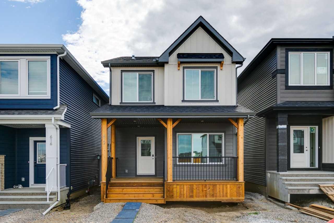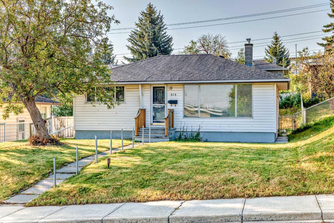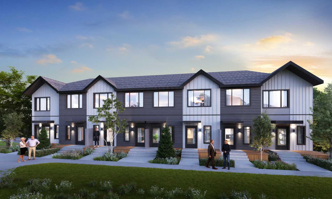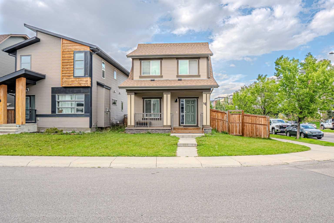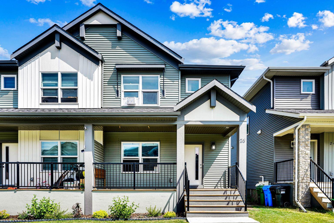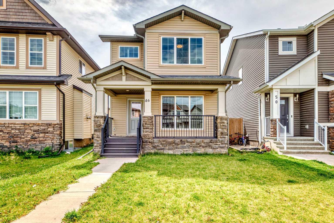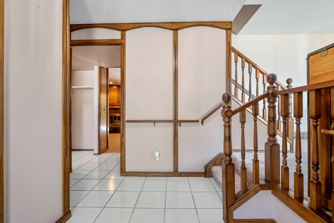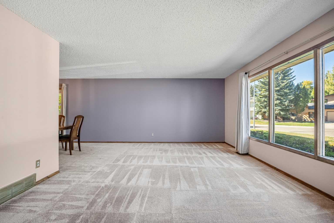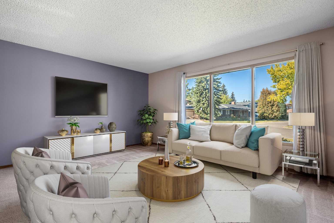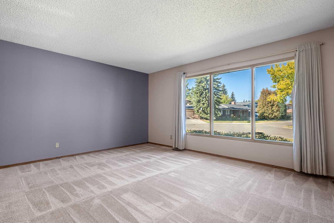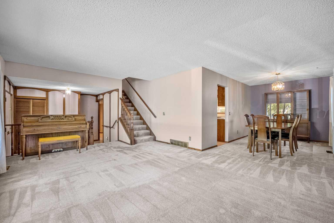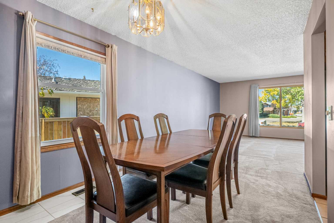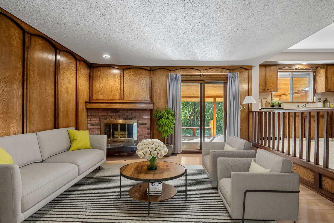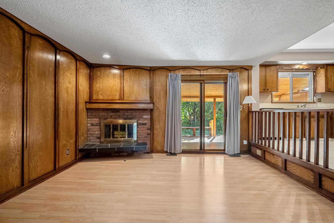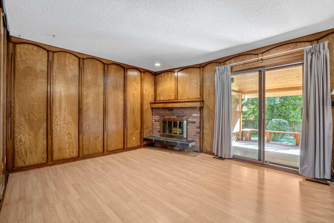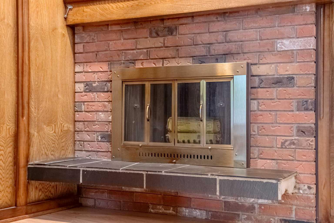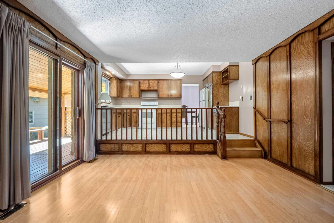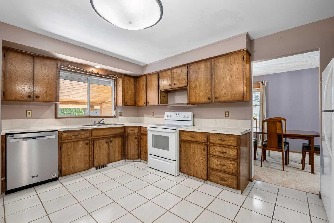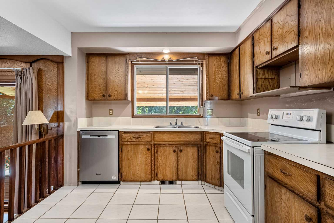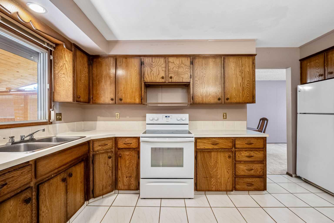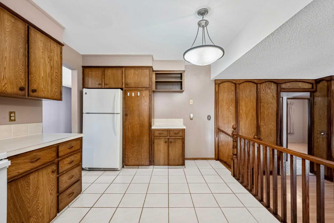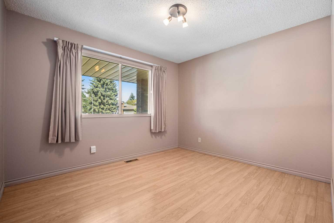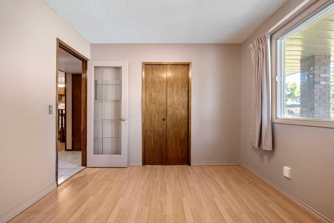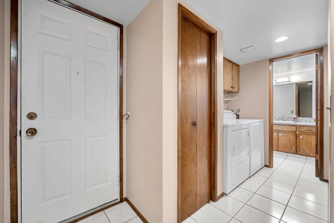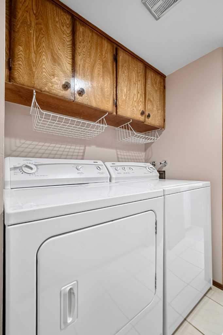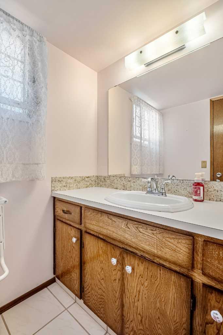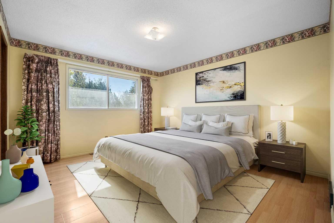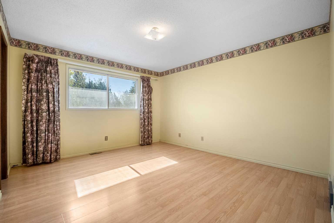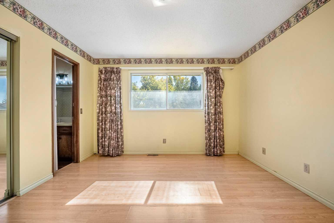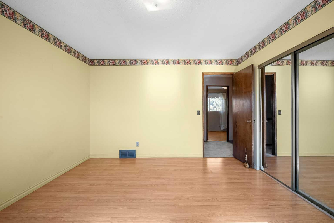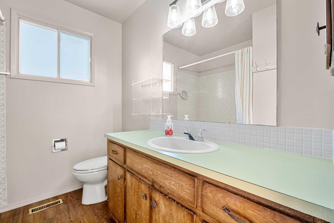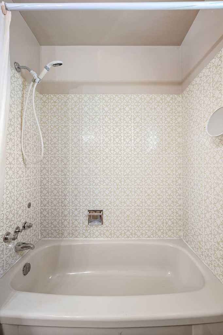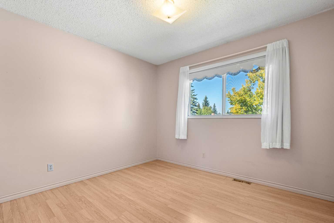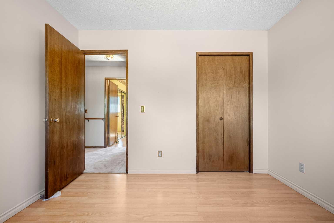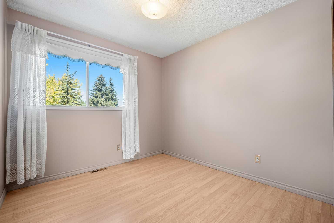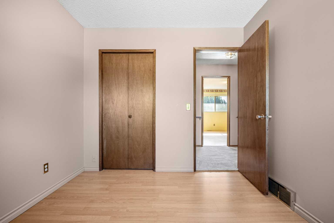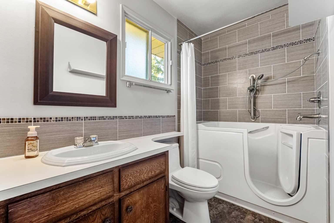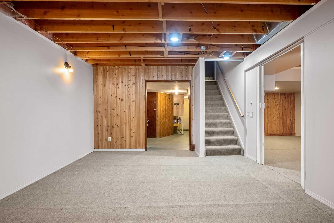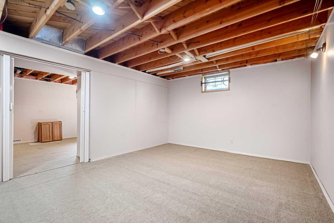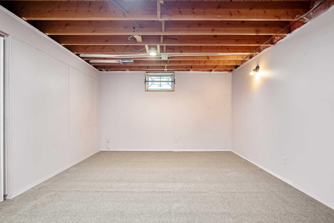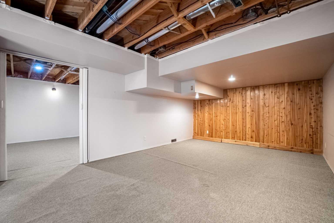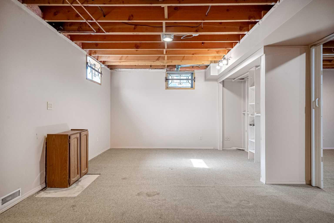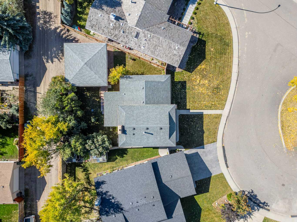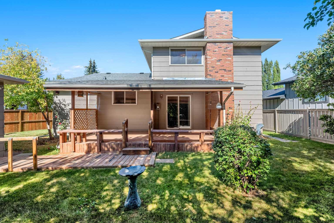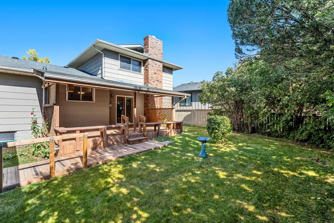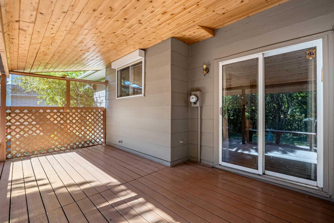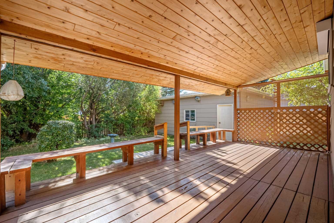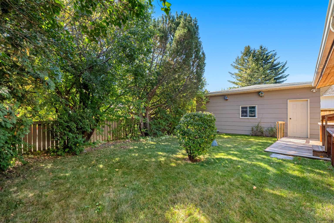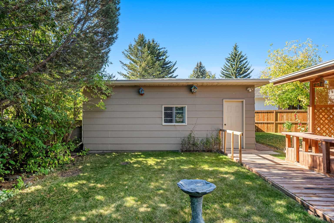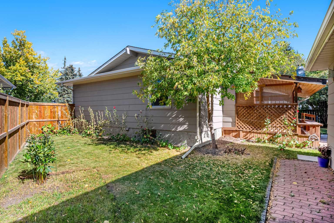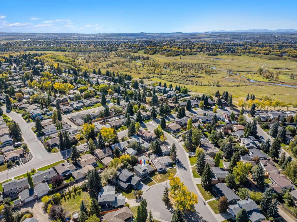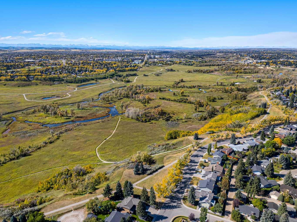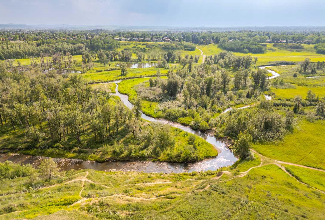344 Parkland Way SE, Calgary, Alberta
Residential For Sale in Calgary, Alberta
$759,900
-
ResidentialProperty Type
-
4Bedrooms
-
3Bath
-
2Garage
-
1,776Sq Ft
-
1975Year Built
Welcome to Parkland – one of Calgary’s most sought-after communities! This lovingly cared-for home is perfectly located on a quiet street, directly across from a green space and just steps to Fish Creek Park. From the moment you arrive, you’ll notice the pride of ownership and the warm, welcoming atmosphere. The main floor offers a spacious and sun-filled living and dining area, a well-appointed kitchen, and a cozy family room that opens onto a beautiful back deck – perfect for morning coffee or evening entertaining. The large, private backyard offers plenty of space for kids to play and for outdoor enjoyment. A versatile main floor office (or 4th bedroom), convenient laundry room, and a 2-piece bath complete this level. Upstairs, you’ll find three generously sized bedrooms, all with excellent closet space. The primary suite includes a full ensuite, while a bright main bathroom serves the additional bedrooms. The basement offers tons of storage and is brimming with potential – with space for a 5th bedroom, home gym, or media room. Additional features include an oversized double garage and extra parking pad. This home is a short walk to both public and Catholic elementary schools and the Parkland community hall Enjoy exclusive access to Park96, a private community park with a splash pad, disc golf, tennis courts, skating rinks, and more – just for Parkland residents and their guests! Plus, with Fish Creek Park at your doorstep, you’ll love the walking paths, bike trails, and easy access to local favourites like Annie’s Cafe and Bow Valley Ranche Restaurant.
| Street Address: | 344 Parkland Way SE |
| City: | Calgary |
| Province/State: | Alberta |
| Postal Code: | N/A |
| County/Parish: | Calgary |
| Subdivision: | Parkland |
| Country: | Canada |
| Latitude: | 50.92293770 |
| Longitude: | -114.03257153 |
| MLS® Number: | A2258580 |
| Price: | $759,900 |
| Property Area: | 1,776 Sq ft |
| Bedrooms: | 4 |
| Bathrooms Half: | 1 |
| Bathrooms Full: | 2 |
| Living Area: | 1,776 Sq ft |
| Building Area: | 0 Sq ft |
| Year Built: | 1975 |
| Listing Date: | Sep 24, 2025 |
| Garage Spaces: | 2 |
| Property Type: | Residential |
| Property Subtype: | Detached |
| MLS Status: | Pending |
Additional Details
| Flooring: | N/A |
| Construction: | Mixed |
| Parking: | Double Garage Detached |
| Appliances: | Dishwasher,Dryer,Electric Stove,Range Hood,Refrigerator,Washer |
| Stories: | N/A |
| Zoning: | R-CG |
| Fireplace: | N/A |
| Amenities: | None |
Utilities & Systems
| Heating: | Forced Air,Natural Gas |
| Cooling: | None |
| Property Type | Residential |
| Building Type | Detached |
| Square Footage | 1,776 sqft |
| Community Name | Parkland |
| Subdivision Name | Parkland |
| Title | Fee Simple |
| Land Size | 6,189 sqft |
| Built in | 1975 |
| Annual Property Taxes | Contact listing agent |
| Parking Type | Garage |
| Time on MLS Listing | 44 days |
Bedrooms
| Above Grade | 4 |
Bathrooms
| Total | 3 |
| Partial | 1 |
Interior Features
| Appliances Included | Dishwasher, Dryer, Electric Stove, Range Hood, Refrigerator, Washer |
| Flooring | Carpet, Tile, Vinyl Plank |
Building Features
| Features | Storage |
| Construction Material | Mixed |
| Structures | Deck |
Heating & Cooling
| Cooling | None |
| Heating Type | Forced Air, Natural Gas |
Exterior Features
| Exterior Finish | Mixed |
Neighbourhood Features
| Community Features | None |
| Amenities Nearby | None |
Parking
| Parking Type | Garage |
| Total Parking Spaces | 2 |
Interior Size
| Total Finished Area: | 1,776 sq ft |
| Total Finished Area (Metric): | 164.99 sq m |
| Main Level: | 1,148 sq ft |
| Upper Level: | 628 sq ft |
| Below Grade: | 667 sq ft |
Room Count
| Bedrooms: | 4 |
| Bathrooms: | 3 |
| Full Bathrooms: | 2 |
| Half Bathrooms: | 1 |
| Rooms Above Grade: | 9 |
Lot Information
| Lot Size: | 6,189 sq ft |
| Lot Size (Acres): | 0.14 acres |
| Frontage: | 37 ft |
Legal
| Legal Description: | 7410647;15;8 |
| Title to Land: | Fee Simple |
- Storage
- Garden
- Private Yard
- Dishwasher
- Dryer
- Electric Stove
- Range Hood
- Refrigerator
- Washer
- Full
- None
- Mixed
- Brick Facing
- Family Room
- Wood Burning
- Poured Concrete
- Cul-De-Sac
- Double Garage Detached
- Deck
Floor plan information is not available for this property.
Monthly Payment Breakdown
Loading Walk Score...
What's Nearby?
Powered by Yelp
