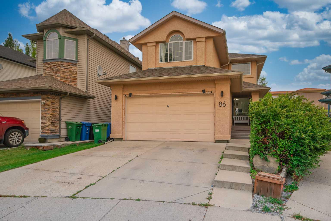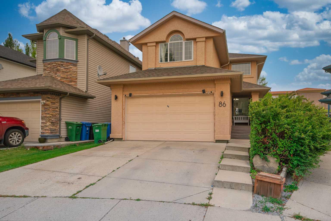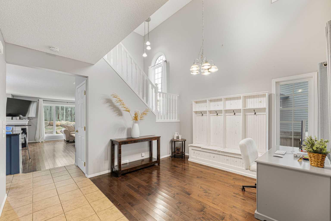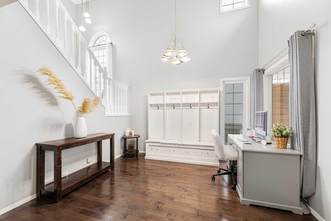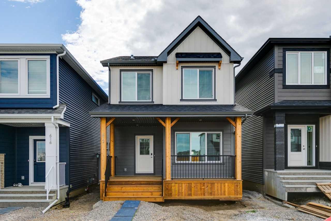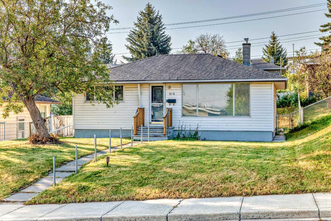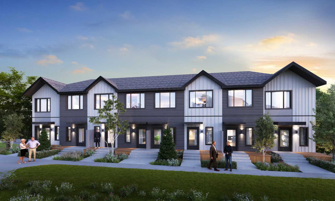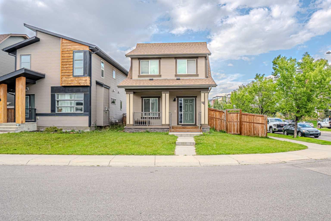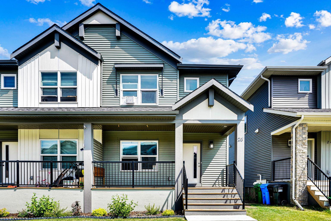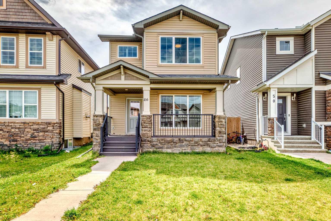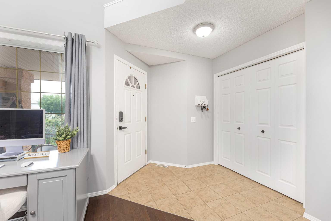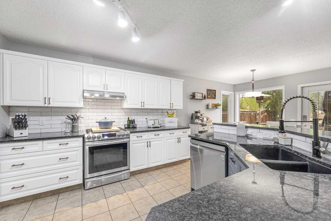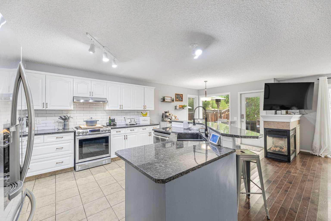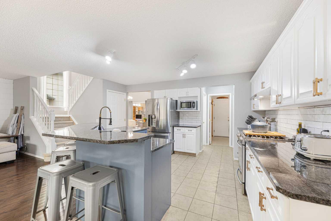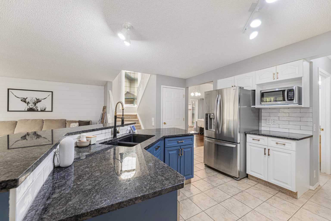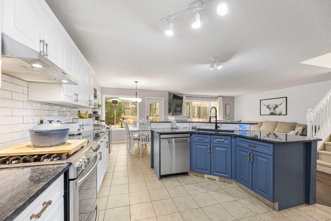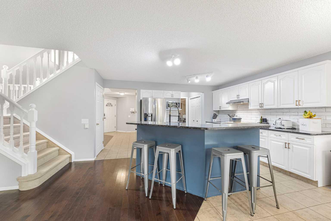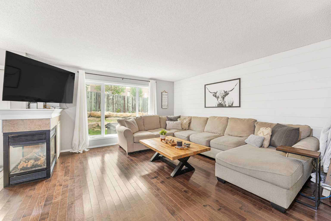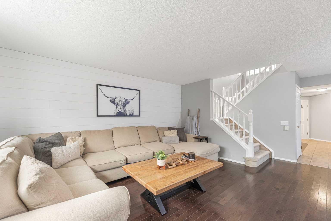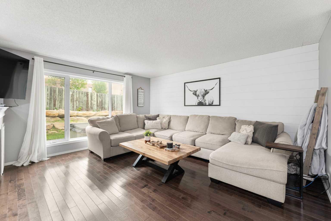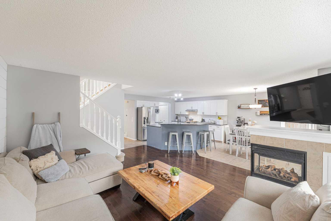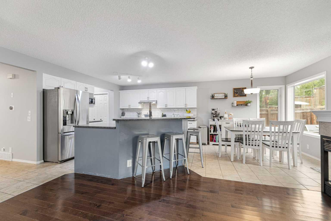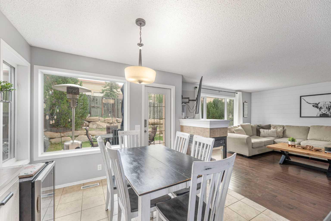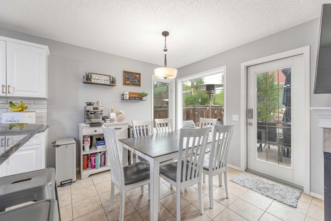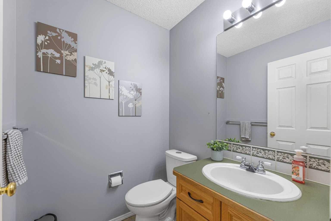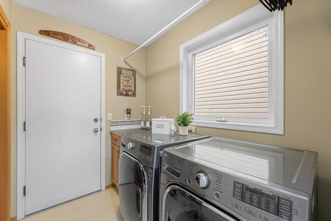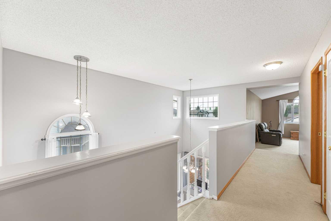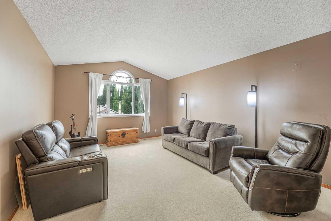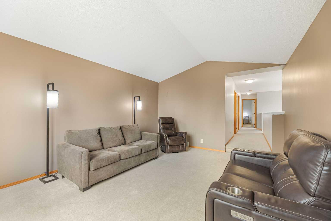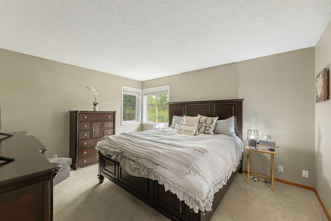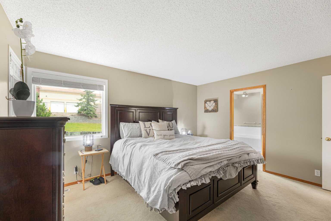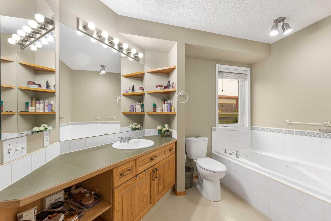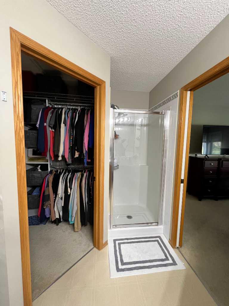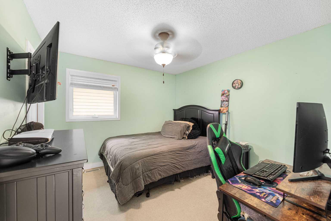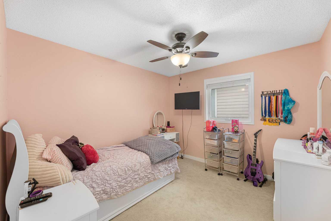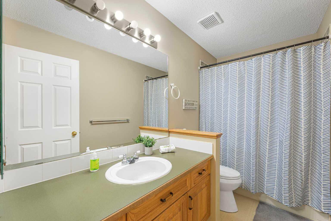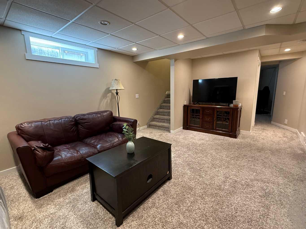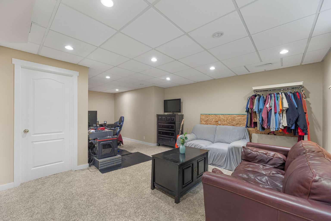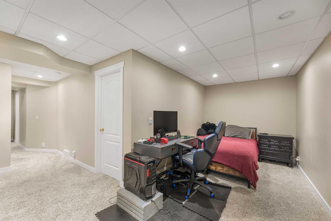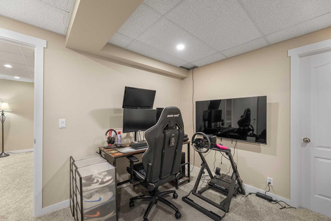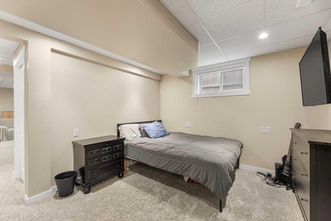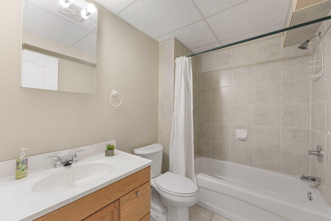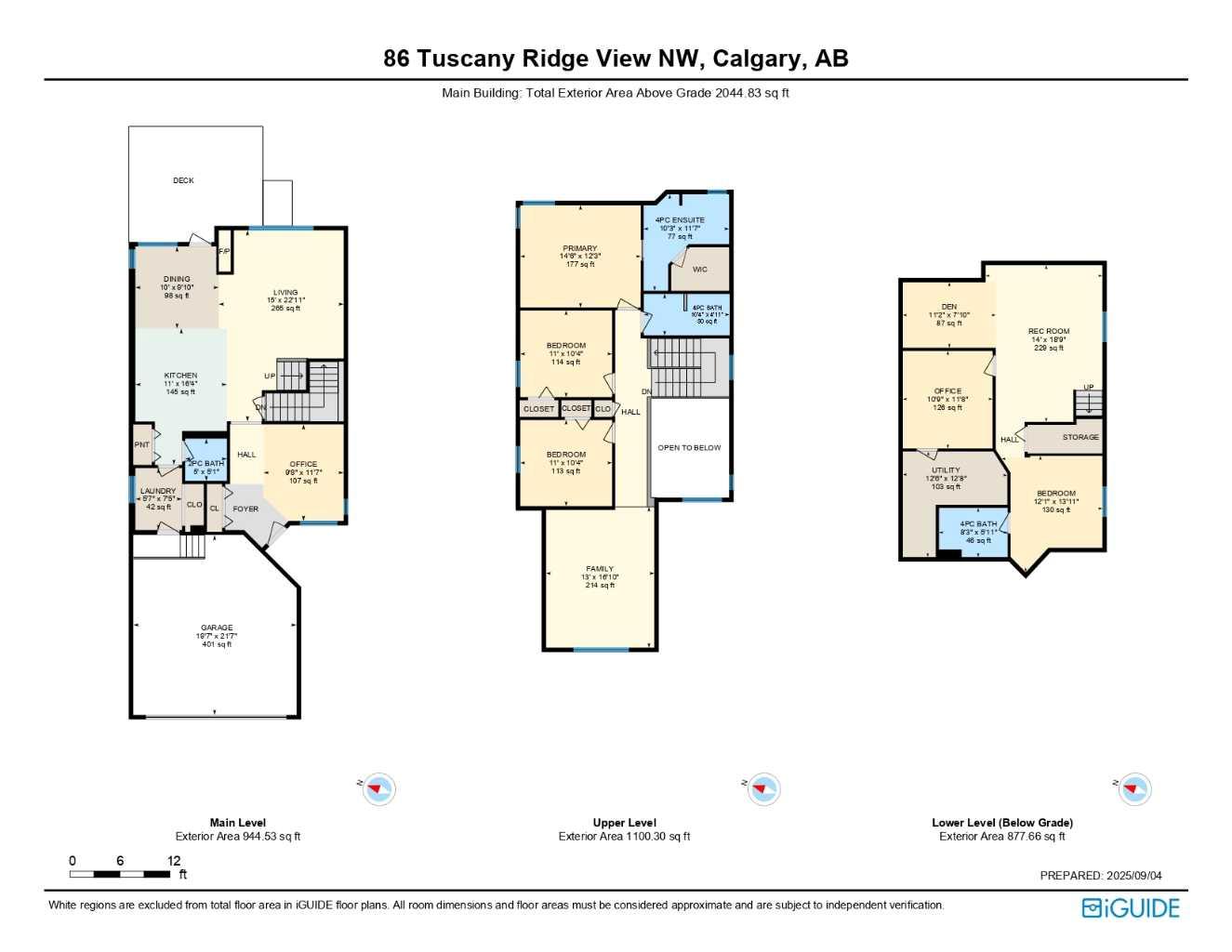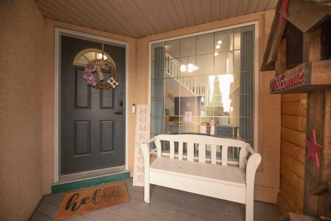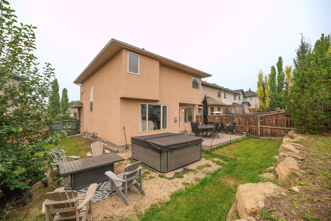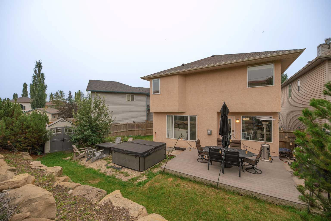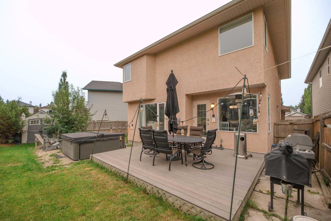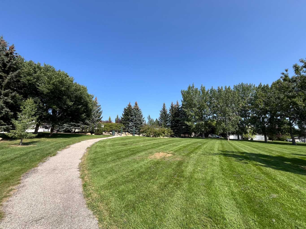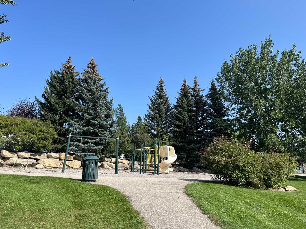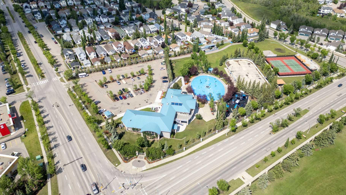86 Tuscany Ridge View NW, Calgary, Alberta
Residential For Sale in Calgary, Alberta
$759,900
-
ResidentialProperty Type
-
4Bedrooms
-
4Bath
-
2Garage
-
2,045Sq Ft
-
1999Year Built
Welcome to 86 Tuscany Ridge View! This stunning 4 bedroom home is situated in the heart of Tuscany, offering a VERY quiet private backyard and mountain views from the front of the home. Inside, the open-concept design blends style and functionality. A front office/den sets the tone, leading into a bright and spacious living room with a three-sided fireplace, a sun-filled dining nook, and a beautiful chef’s kitchen with granite countertops and updated cabinetry, perfect for both entertaining and everyday living. Upstairs, retreat to the primary suite with a walk-in closet and 4 piece ensuite. Two generously sized bedrooms and a large bonus room provide plenty of space for family life. The fully developed basement expands your options with a fourth bedroom, full bath, versatile craft/workout room, and a spacious recreation area. New Furnace and Air Conditioning installed in 2022! Updated Appliances, brand new washer and dryer! This home offers a double attached garage and is on a very quiet street. This home is more than just a place to live, it’s a lifestyle. Enjoy your private backyard, explore nearby walking paths, and take advantage of all the schools, shops, transit, and amenities that make Tuscany one of Calgary’s most sought-after communities.
| Street Address: | 86 Tuscany Ridge View NW |
| City: | Calgary |
| Province/State: | Alberta |
| Postal Code: | N/A |
| County/Parish: | Calgary |
| Subdivision: | Tuscany |
| Country: | Canada |
| Latitude: | 51.12387197 |
| Longitude: | -114.24951639 |
| MLS® Number: | A2254025 |
| Price: | $759,900 |
| Property Area: | 2,045 Sq ft |
| Bedrooms: | 4 |
| Bathrooms Half: | 1 |
| Bathrooms Full: | 3 |
| Living Area: | 2,045 Sq ft |
| Building Area: | 0 Sq ft |
| Year Built: | 1999 |
| Listing Date: | Sep 05, 2025 |
| Garage Spaces: | 2 |
| Property Type: | Residential |
| Property Subtype: | Detached |
| MLS Status: | Active |
Additional Details
| Flooring: | N/A |
| Construction: | Stucco,Wood Frame |
| Parking: | Double Garage Attached |
| Appliances: | Central Air Conditioner,Dishwasher,Freezer,Garage Control(s),Garburator,Gas Cooktop,Gas Oven,Humidifier,Microwave,Range Hood,Refrigerator,Washer/Dryer,Window Coverings |
| Stories: | N/A |
| Zoning: | R-CG |
| Fireplace: | N/A |
| Amenities: | Clubhouse,Playground,Schools Nearby,Shopping Nearby,Walking/Bike Paths |
Utilities & Systems
| Heating: | Forced Air,Natural Gas |
| Cooling: | Central Air |
| Property Type | Residential |
| Building Type | Detached |
| Square Footage | 2,045 sqft |
| Community Name | Tuscany |
| Subdivision Name | Tuscany |
| Title | Fee Simple |
| Land Size | 4,574 sqft |
| Built in | 1999 |
| Annual Property Taxes | Contact listing agent |
| Parking Type | Garage |
| Time on MLS Listing | 64 days |
Bedrooms
| Above Grade | 3 |
Bathrooms
| Total | 4 |
| Partial | 1 |
Interior Features
| Appliances Included | Central Air Conditioner, Dishwasher, Freezer, Garage Control(s), Garburator, Gas Cooktop, Gas Oven, Humidifier, Microwave, Range Hood, Refrigerator, Washer/Dryer, Window Coverings |
| Flooring | Carpet, Ceramic Tile, Hardwood, Linoleum |
Building Features
| Features | Breakfast Bar, Ceiling Fan(s), Granite Counters, Jetted Tub, Kitchen Island, Open Floorplan |
| Construction Material | Stucco, Wood Frame |
| Building Amenities | Clubhouse, Playground |
| Structures | Deck |
Heating & Cooling
| Cooling | Central Air |
| Heating Type | Forced Air, Natural Gas |
Exterior Features
| Exterior Finish | Stucco, Wood Frame |
Neighbourhood Features
| Community Features | Clubhouse, Playground, Schools Nearby, Shopping Nearby, Walking/Bike Paths |
| Amenities Nearby | Clubhouse, Playground, Schools Nearby, Shopping Nearby, Walking/Bike Paths |
Parking
| Parking Type | Garage |
| Total Parking Spaces | 4 |
Interior Size
| Total Finished Area: | 2,045 sq ft |
| Total Finished Area (Metric): | 189.97 sq m |
Room Count
| Bedrooms: | 4 |
| Bathrooms: | 4 |
| Full Bathrooms: | 3 |
| Half Bathrooms: | 1 |
| Rooms Above Grade: | 7 |
Lot Information
| Lot Size: | 4,574 sq ft |
| Lot Size (Acres): | 0.11 acres |
| Frontage: | 29 ft |
Legal
| Legal Description: | 9910199;29;33 |
| Title to Land: | Fee Simple |
- Breakfast Bar
- Ceiling Fan(s)
- Granite Counters
- Jetted Tub
- Kitchen Island
- Open Floorplan
- Private Yard
- Central Air Conditioner
- Dishwasher
- Freezer
- Garage Control(s)
- Garburator
- Gas Cooktop
- Gas Oven
- Humidifier
- Microwave
- Range Hood
- Refrigerator
- Washer/Dryer
- Window Coverings
- Clubhouse
- Playground
- Full
- Schools Nearby
- Shopping Nearby
- Walking/Bike Paths
- Stucco
- Wood Frame
- Gas
- Great Room
- Three-Sided
- Poured Concrete
- Back Lane
- Landscaped
- No Neighbours Behind
- Private
- Double Garage Attached
- Deck
Floor plan information is not available for this property.
Monthly Payment Breakdown
Loading Walk Score...
What's Nearby?
Powered by Yelp
REALTOR® Details
Crystal Jepp
- (403) 630-1579
- [email protected]
- Royal LePage Benchmark
