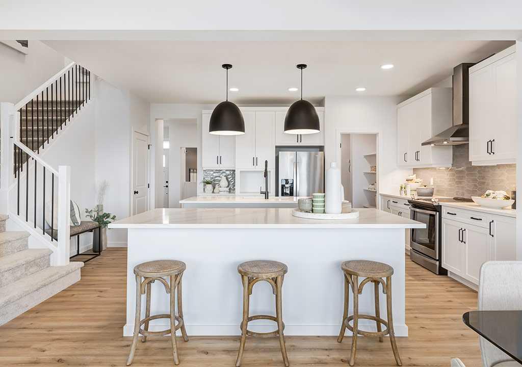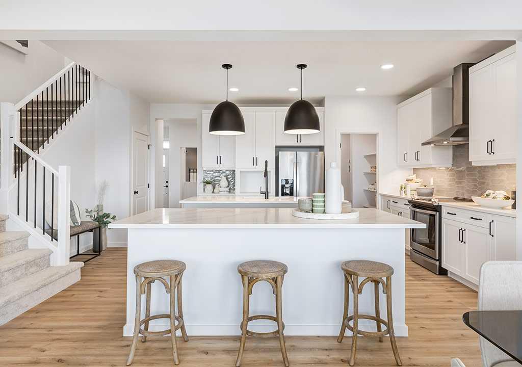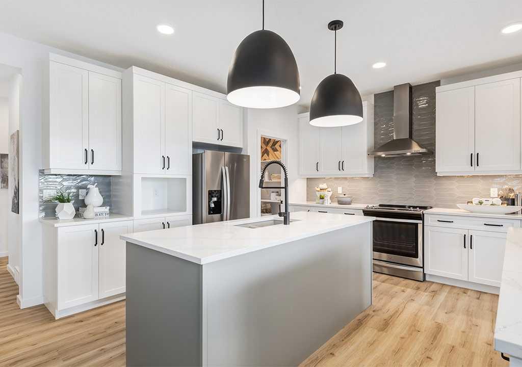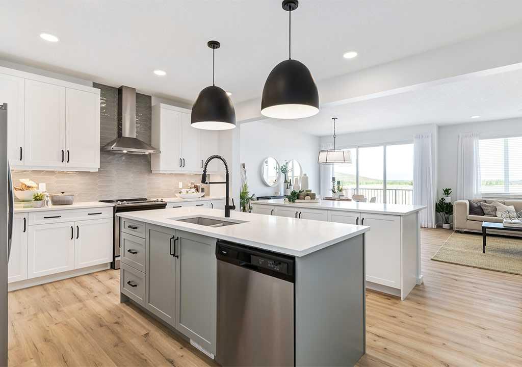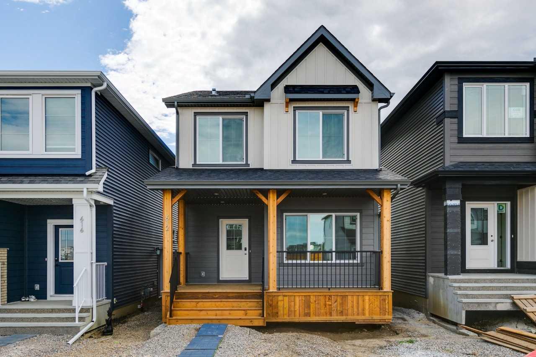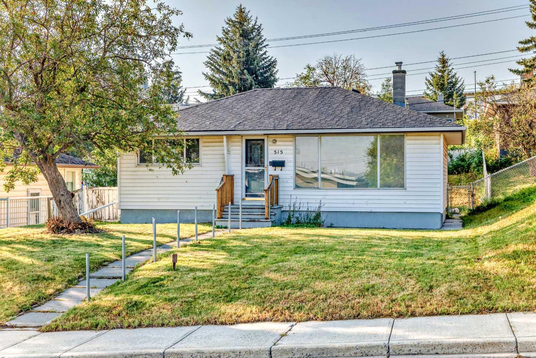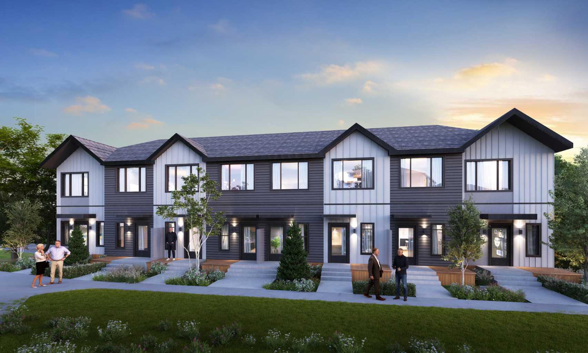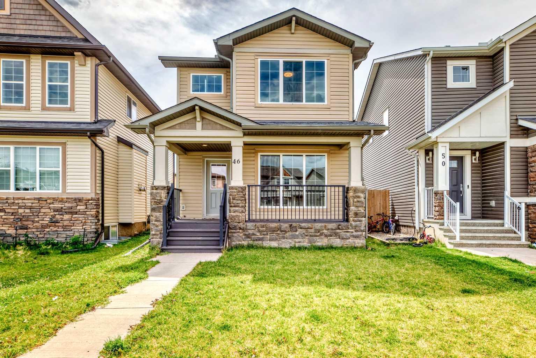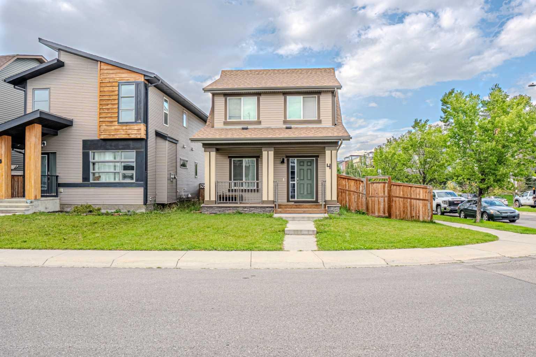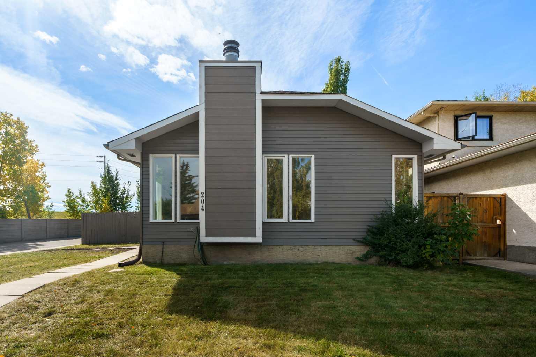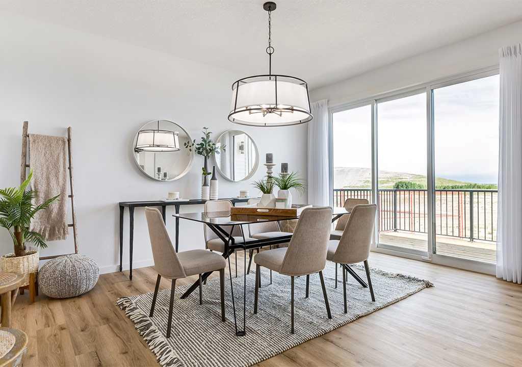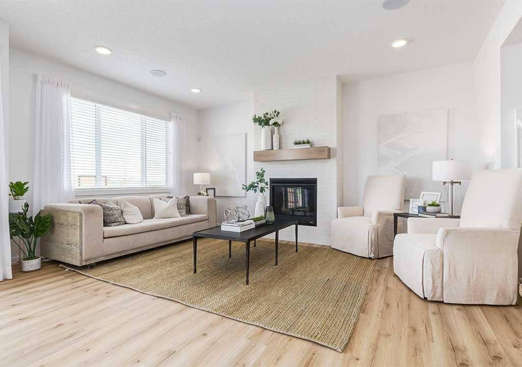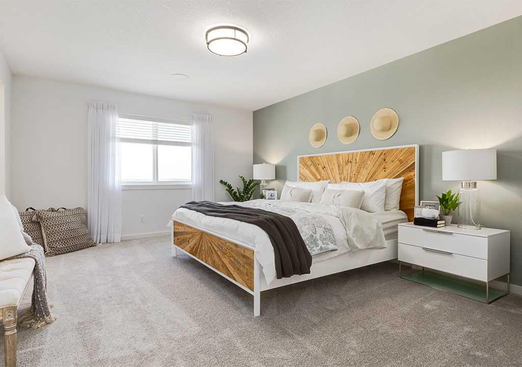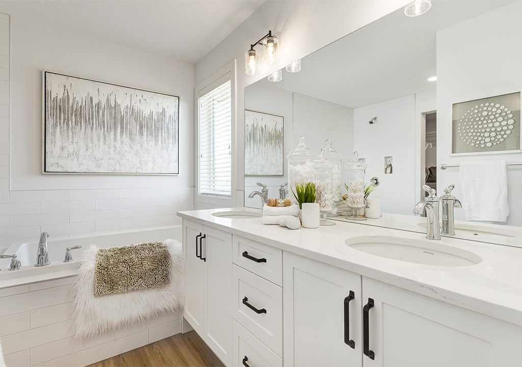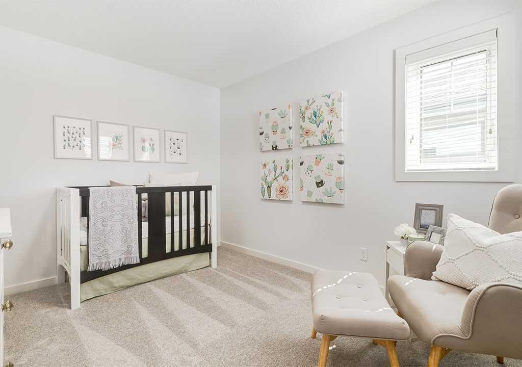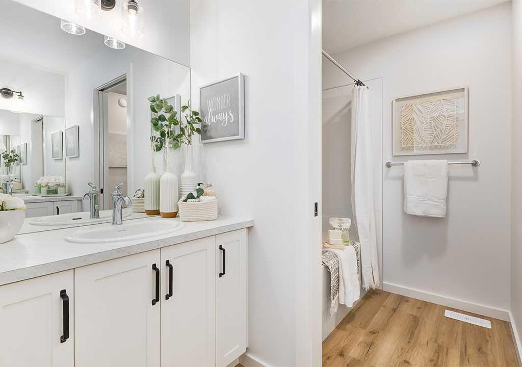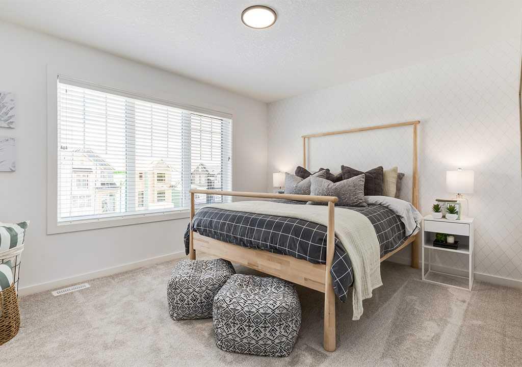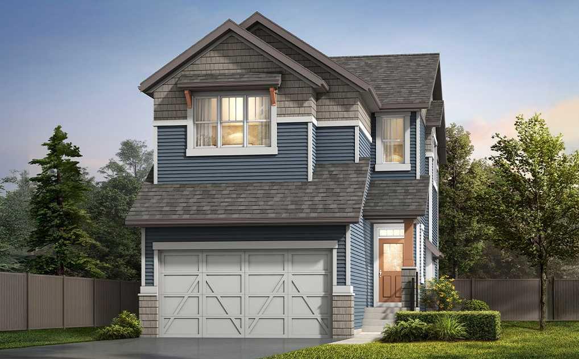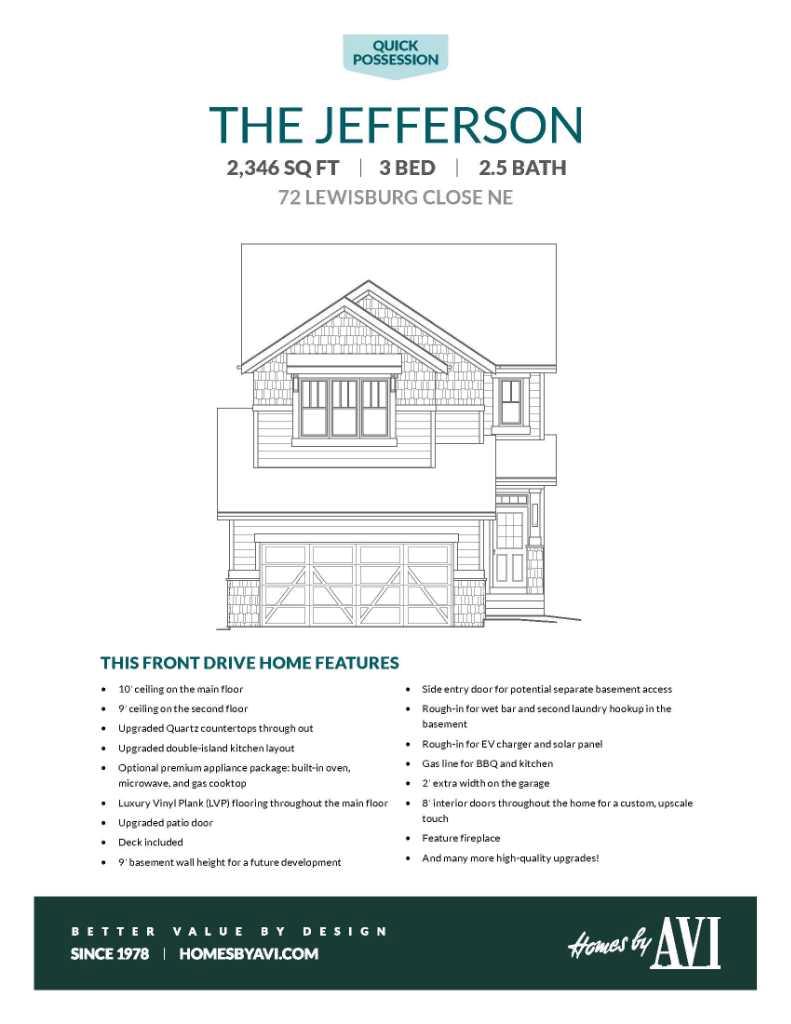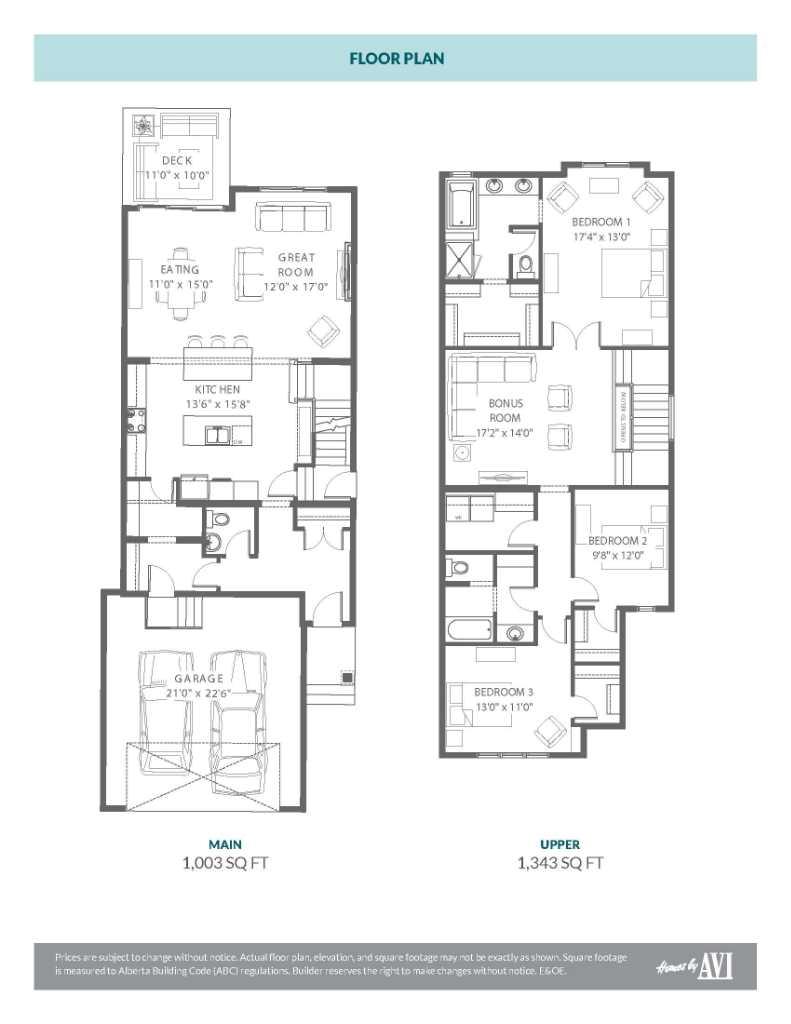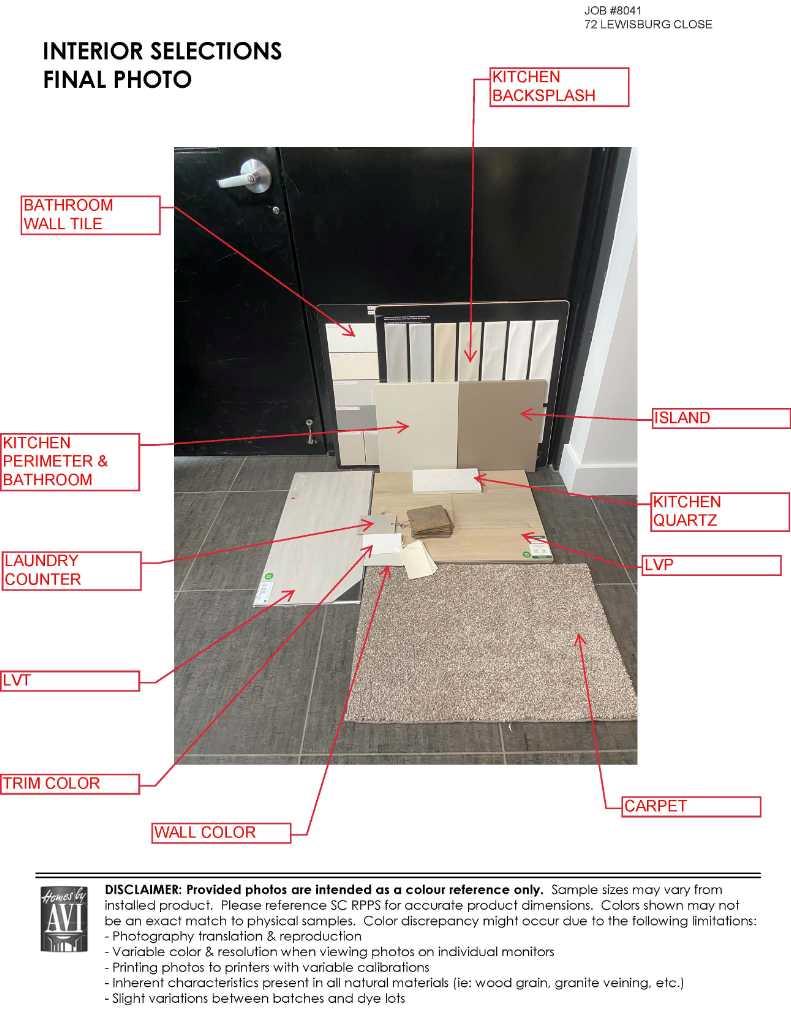72 Lewisburg Close NE, Calgary, Alberta
Residential For Sale in Calgary, Alberta
$759,900
-
ResidentialProperty Type
-
3Bedrooms
-
3Bath
-
2Garage
-
2,346Sq Ft
-
2025Year Built
LET’S BE HONEST—THE SECOND ISLAND CHANGES EVERYTHING. Suddenly there’s room for cereal chaos, laptop cords, and a half-finished science project without losing prep space for dinner. In a world full of cookie-cutter kitchens, this one dares to ask: what if function looked this good? The double-island layout anchors the main floor and proves that design and everyday life can actually get along. TEN-FOOT CEILINGS pull light across every surface, softening the edges and making the space feel calm even when the calendar isn’t. The FULL-HEIGHT FIREPLACE WALL adds quiet definition to the living, while the UPGRADED THREE-PANEL PATIO DOOR opens to an ELEVATED DECK that steps down to a partially fenced yard with NO DIRECT NEIGHBOURS BEHIND—just the kind of privacy that makes morning coffee or late-night barbecue feel like a small luxury. The flow from garage to mudroom to WALK-THROUGH PANTRY to kitchen makes unloading groceries almost satisfying. Upstairs, you arrive in the BONUS ROOM—a bright, open space that catches light from the south stairwell window. From there, FRENCH DOORS lead to the master bedroom, where calm takes over: a SOAKER TUB, DUAL SINKS, TILED SHOWER, and enough space to exhale. Each secondary bedroom includes its own walk-in closet (a rare peace treaty in most families), and the laundry room comes with a built-in counter that turns folding into something you might actually finish. Down below, a SEPARATE SIDE ENTRY and NINE-FOOT FOUNDATION height set the stage for whatever comes next—future development, multi-gen living, or that gym you swear you’ll use. ROUGH-INS FOR A WET BAR, SECOND LAUNDRY, EV CHARGER, AND SOLAR CONDUIT are already waiting, because good planning is invisible until you need it. Outside, durable HARDIE SIDING and clean lines give the home a modern, enduring feel that fits the evolving streetscape of Lewisburg. You can tell this plan was drawn by people who understand how families actually move through a house—and what happens when they don’t. Book a showing today. It’s the kind of plan that doesn’t need a pitch—just a walk-through. • PLEASE NOTE: Photos are of a finished Showhome of the same model – fit and finish may differ on 72 Lewisburg Close NE. Interior selections and floorplans shown in photos.
| Street Address: | 72 Lewisburg Close NE |
| City: | Calgary |
| Province/State: | Alberta |
| Postal Code: | N/A |
| County/Parish: | Calgary |
| Subdivision: | Lewisburg |
| Country: | Canada |
| Latitude: | 51.18041410 |
| Longitude: | -114.03726710 |
| MLS® Number: | A2266724 |
| Price: | $759,900 |
| Property Area: | 2,346 Sq ft |
| Bedrooms: | 3 |
| Bathrooms Half: | 1 |
| Bathrooms Full: | 2 |
| Living Area: | 2,346 Sq ft |
| Building Area: | 0 Sq ft |
| Year Built: | 2025 |
| Listing Date: | Oct 30, 2025 |
| Garage Spaces: | 2 |
| Property Type: | Residential |
| Property Subtype: | Detached |
| MLS Status: | Active |
Additional Details
| Flooring: | N/A |
| Construction: | Composite Siding,Mixed,Shingle Siding,Wood Frame |
| Parking: | 220 Volt Wiring,Concrete Driveway,Double Garage Attached,Garage Door Opener,Garage Faces Front,Insulated |
| Appliances: | Built-In Oven,Dishwasher,Garage Control(s),Gas Cooktop,Microwave,Range Hood,Refrigerator |
| Stories: | N/A |
| Zoning: | R-G |
| Fireplace: | N/A |
| Amenities: | Walking/Bike Paths |
Utilities & Systems
| Heating: | High Efficiency,Forced Air,Humidity Control,Natural Gas |
| Cooling: | None |
| Property Type | Residential |
| Building Type | Detached |
| Square Footage | 2,346 sqft |
| Community Name | Lewisburg |
| Subdivision Name | Lewisburg |
| Title | Fee Simple |
| Land Size | 3,458 sqft |
| Built in | 2025 |
| Annual Property Taxes | Contact listing agent |
| Parking Type | Garage |
| Time on MLS Listing | 2 days |
Bedrooms
| Above Grade | 3 |
Bathrooms
| Total | 3 |
| Partial | 1 |
Interior Features
| Appliances Included | Built-In Oven, Dishwasher, Garage Control(s), Gas Cooktop, Microwave, Range Hood, Refrigerator |
| Flooring | Carpet, Vinyl Plank |
Building Features
| Features | Breakfast Bar, Chandelier, Double Vanity, French Door, High Ceilings, Kitchen Island, Open Floorplan, Pantry, Quartz Counters, Recessed Lighting, See Remarks, Separate Entrance, Soaking Tub, Walk-In Closet(s), Wired for Data |
| Construction Material | Composite Siding, Mixed, Shingle Siding, Wood Frame |
| Building Amenities | Clubhouse, Outdoor Pool, Park, Playground, Recreation Facilities |
| Structures | Deck |
Heating & Cooling
| Cooling | None |
| Heating Type | High Efficiency, Forced Air, Humidity Control, Natural Gas |
Exterior Features
| Exterior Finish | Composite Siding, Mixed, Shingle Siding, Wood Frame |
Neighbourhood Features
| Community Features | Walking/Bike Paths |
| Amenities Nearby | Walking/Bike Paths |
Parking
| Parking Type | Garage |
| Total Parking Spaces | 4 |
Interior Size
| Total Finished Area: | 2,346 sq ft |
| Total Finished Area (Metric): | 217.95 sq m |
| Main Level: | 1,003 sq ft |
| Upper Level: | 1,343 sq ft |
Room Count
| Bedrooms: | 3 |
| Bathrooms: | 3 |
| Full Bathrooms: | 2 |
| Half Bathrooms: | 1 |
| Rooms Above Grade: | 6 |
Lot Information
| Lot Size: | 3,458 sq ft |
| Lot Size (Acres): | 0.08 acres |
| Frontage: | 20 ft |
- Breakfast Bar
- Chandelier
- Double Vanity
- French Door
- High Ceilings
- Kitchen Island
- Open Floorplan
- Pantry
- Quartz Counters
- Recessed Lighting
- See Remarks
- Separate Entrance
- Soaking Tub
- Walk-In Closet(s)
- Wired for Data
- BBQ gas line
- Private Entrance
- Private Yard
- Built-In Oven
- Dishwasher
- Garage Control(s)
- Gas Cooktop
- Microwave
- Range Hood
- Refrigerator
- Clubhouse
- Outdoor Pool
- Park
- Playground
- Recreation Facilities
- Full
- Walking/Bike Paths
- Composite Siding
- Mixed
- Shingle Siding
- Wood Frame
- Electric
- Living Room
- Poured Concrete
- Back Yard
- Front Yard
- Interior Lot
- No Neighbours Behind
- Sloped
- Zero Lot Line
- 220 Volt Wiring
- Concrete Driveway
- Double Garage Attached
- Garage Door Opener
- Garage Faces Front
- Insulated
- Deck
Floor plan information is not available for this property.
Monthly Payment Breakdown
Loading Walk Score...
What's Nearby?
Powered by Yelp
