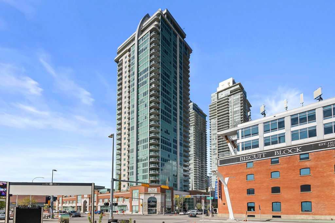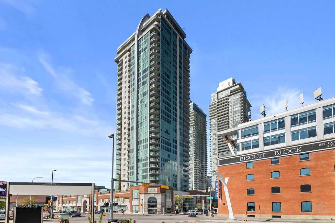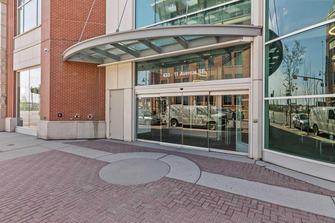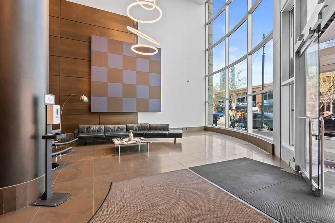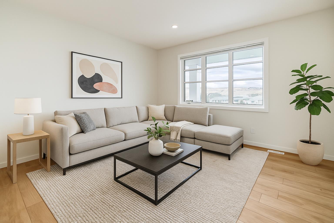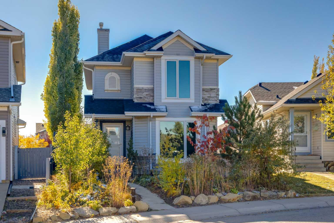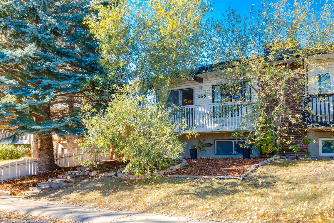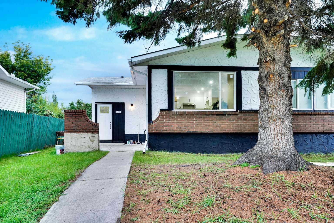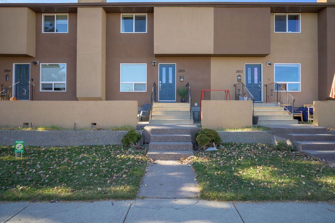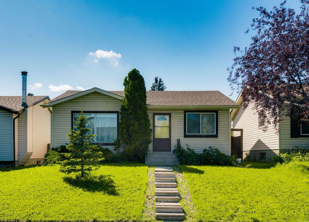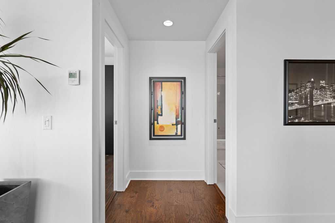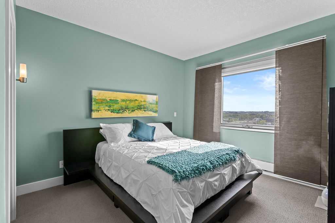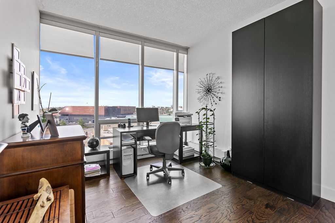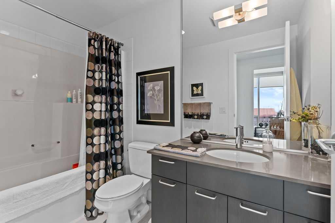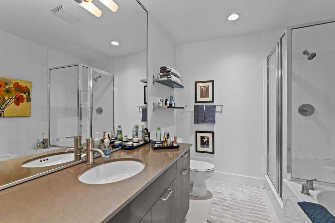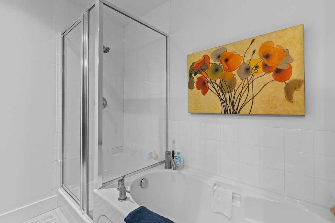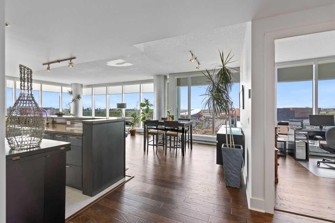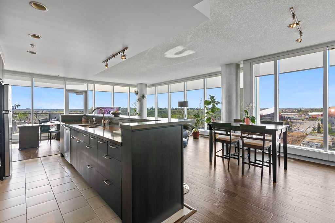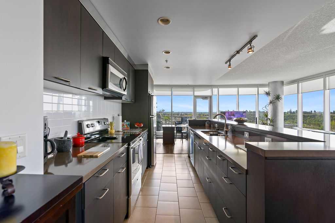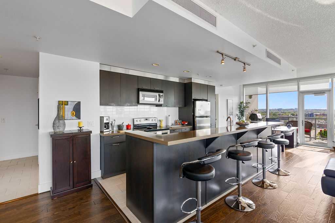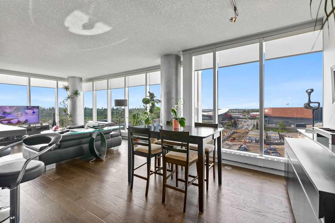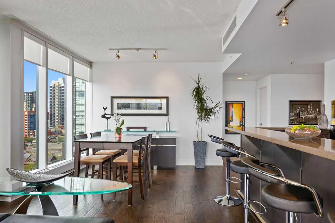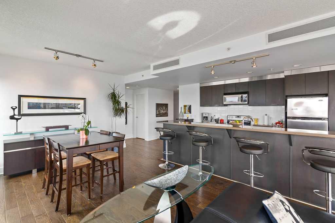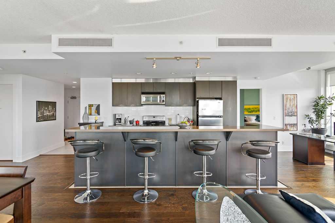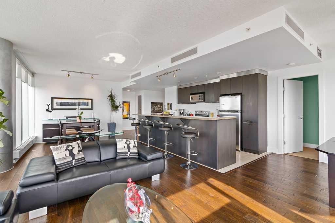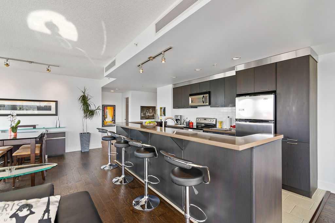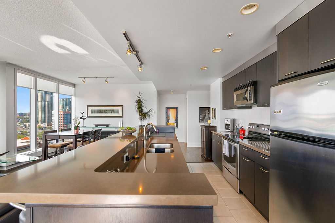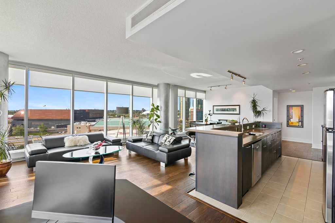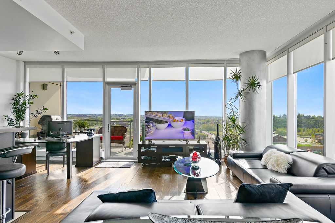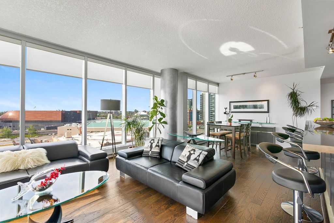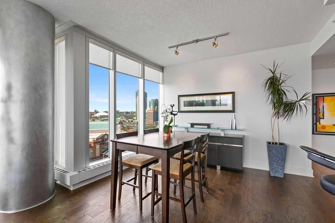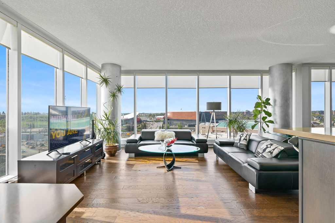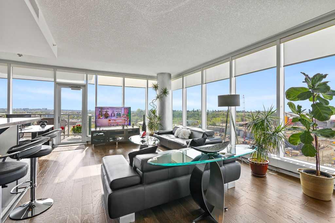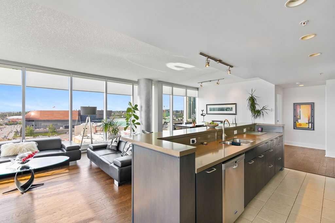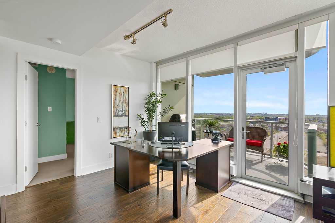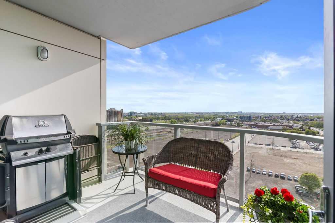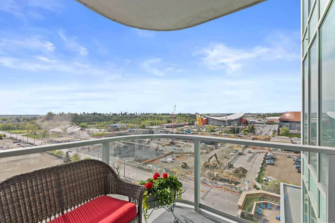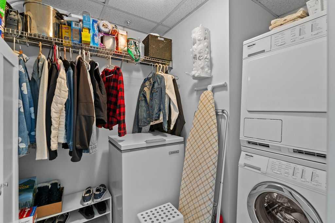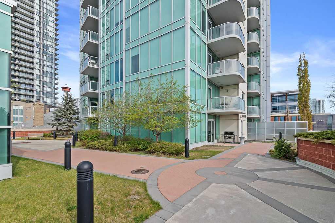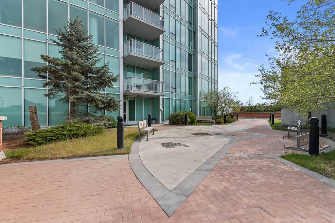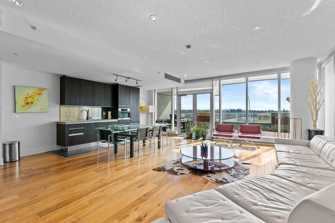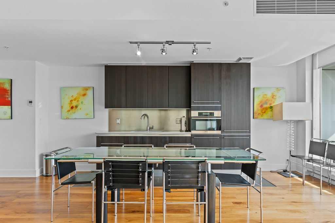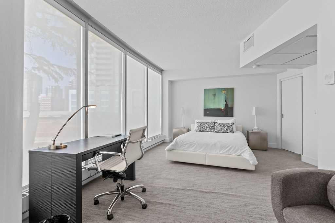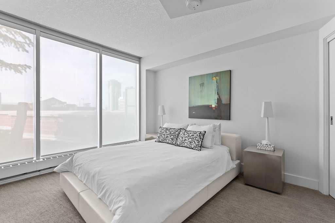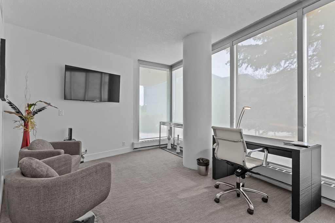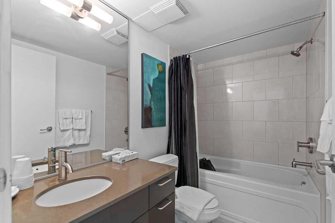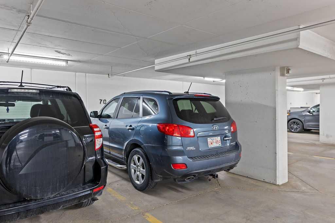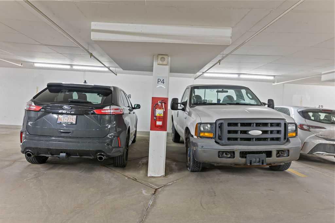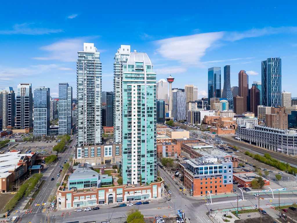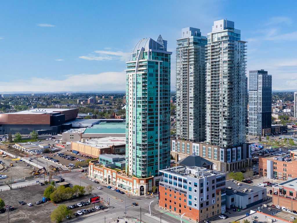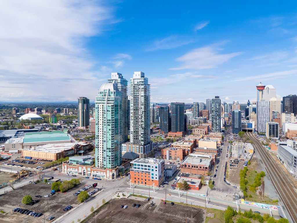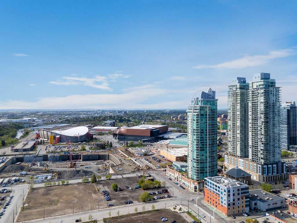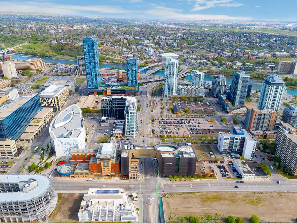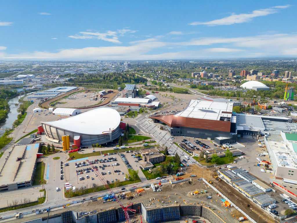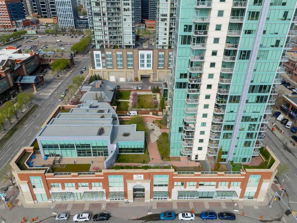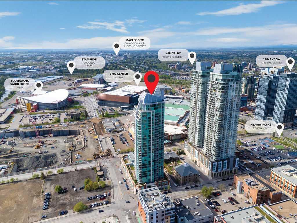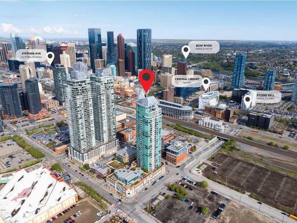1203, 433 11 Avenue SE, Calgary, Alberta
Condo For Sale in Calgary, Alberta
$624,000
-
CondoProperty Type
-
2Bedrooms
-
2Bath
-
0Garage
-
1,240Sq Ft
-
2008Year Built
MS. neat and tidy lives here! Ready to move in! This spectacular 2 bed, 2 full bath , best location and floor plan with floor to ceiling windows, in ARRIVA , southeast exposure of both rivers and mountains awaits you. Central air conditioning, 24 hour security, This may be the best location now and in the future , with all amentias and more to come with the new arena , convention center, and future LRT station . Guest suites, courtyard with BBQ, Amenity room for larger entertainment functions, and 2 guest suites. Seeing is wanting at this extremely well priced home! Open house May 31 and June 1 from 1-4 PM
| Street Address: | 1203, 433 11 Avenue SE |
| City: | Calgary |
| Province/State: | Alberta |
| Postal Code: | T2G 0C7 |
| County/Parish: | Calgary |
| Subdivision: | Beltline |
| Country: | Canada |
| Latitude: | 51.03877682 |
| Longitude: | -114.05831908 |
| MLS® Number: | A2212709 |
| Price: | $624,000 |
| Property Area: | 1,240 Sq ft |
| Bedrooms: | 2 |
| Bathrooms Half: | 0 |
| Bathrooms Full: | 2 |
| Living Area: | 1,240 Sq ft |
| Building Area: | 0 Sq ft |
| Year Built: | 2008 |
| Listing Date: | May 15, 2025 |
| Garage Spaces: | 0 |
| Property Type: | Residential |
| Property Subtype: | Apartment |
| MLS Status: | Active |
Additional Details
| Flooring: | N/A |
| Construction: | Concrete,Glass |
| Parking: | Parkade,Stall,Underground |
| Appliances: | Central Air Conditioner,Dishwasher,Electric Range,Freezer,Garburator,Microwave Hood Fan,Refrigerator,Washer/Dryer Stacked,Window Coverings |
| Stories: | N/A |
| Zoning: | DC |
| Fireplace: | N/A |
| Amenities: | Shopping Nearby,Sidewalks,Street Lights,Walking/Bike Paths |
Utilities & Systems
| Heating: | Baseboard,Hot Water,See Remarks |
| Cooling: | Central Air |
| Property Type | Residential |
| Building Type | Apartment |
| Storeys | 31 |
| Square Footage | 1,240 sqft |
| Community Name | Beltline |
| Subdivision Name | Beltline |
| Title | Fee Simple |
| Land Size | Unknown |
| Built in | 2008 |
| Annual Property Taxes | Contact listing agent |
| Parking Type | Underground |
| Time on MLS Listing | 60 days |
Bedrooms
| Above Grade | 2 |
Bathrooms
| Total | 2 |
| Partial | 0 |
Interior Features
| Appliances Included | Central Air Conditioner, Dishwasher, Electric Range, Freezer, Garburator, Microwave Hood Fan, Refrigerator, Washer/Dryer Stacked, Window Coverings |
| Flooring | Carpet, Ceramic Tile, Hardwood, Vinyl Plank |
Building Features
| Features | Breakfast Bar, Kitchen Island, No Animal Home, No Smoking Home, Quartz Counters, Recessed Lighting, See Remarks, Storage, Walk-In Closet(s) |
| Style | Attached |
| Construction Material | Concrete, Glass |
| Building Amenities | Bicycle Storage, Elevator(s), Guest Suite, Parking, Roof Deck, Secured Parking, Storage, Trash |
| Structures | See Remarks |
Heating & Cooling
| Cooling | Central Air |
| Heating Type | Baseboard, Hot Water, See Remarks |
Exterior Features
| Exterior Finish | Concrete, Glass |
Neighbourhood Features
| Community Features | Shopping Nearby, Sidewalks, Street Lights, Walking/Bike Paths |
| Pets Allowed | Yes |
| Amenities Nearby | Shopping Nearby, Sidewalks, Street Lights, Walking/Bike Paths |
Maintenance or Condo Information
| Maintenance Fees | $1,065 Monthly |
| Maintenance Fees Include | Common Area Maintenance, Gas, Insurance, Professional Management, Reserve Fund Contributions, Security, Sewer, Snow Removal, Water |
Parking
| Parking Type | Underground |
| Total Parking Spaces | 1 |
Interior Size
| Total Finished Area: | 1,240 sq ft |
| Total Finished Area (Metric): | 115.20 sq m |
Room Count
| Bedrooms: | 2 |
| Bathrooms: | 2 |
| Full Bathrooms: | 2 |
| Rooms Above Grade: | 5 |
Lot Information
- Breakfast Bar
- Kitchen Island
- No Animal Home
- No Smoking Home
- Quartz Counters
- Recessed Lighting
- See Remarks
- Storage
- Walk-In Closet(s)
- Balcony
- BBQ gas line
- Outdoor Grill
- Private Entrance
- Central Air Conditioner
- Dishwasher
- Electric Range
- Freezer
- Garburator
- Microwave Hood Fan
- Refrigerator
- Washer/Dryer Stacked
- Window Coverings
- Bicycle Storage
- Elevator(s)
- Guest Suite
- Parking
- Roof Deck
- Secured Parking
- Trash
- Shopping Nearby
- Sidewalks
- Street Lights
- Walking/Bike Paths
- Concrete
- Glass
- Parkade
- Stall
- Underground
Main Level
| Kitchen | 13`1" x 9`6" |
| Living Room | 17`6" x 12`3" |
| Dining Room | 12`4" x 12`3" |
| Bedroom - Primary | 15`5" x 12`3" |
| Walk-In Closet | 4`7" x 7`2" |
| Laundry | 5`11" x 9`0" |
| 4pc Ensuite bath | 9`4" x 7`11" |
| 4pc Bathroom | 9`5" x 4`11" |
| Bedroom | 10`0" x 11`6" |
| Walk-In Closet | 5`7" x 4`7" |
Monthly Payment Breakdown
Loading Walk Score...
What's Nearby?
Powered by Yelp
REALTOR® Details
Dave Onufrechuk
- (403) 680-0318
- [email protected]
- RE/MAX Landan Real Estate
