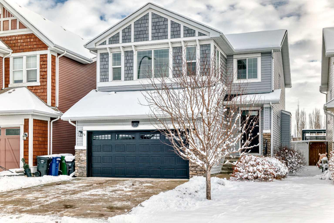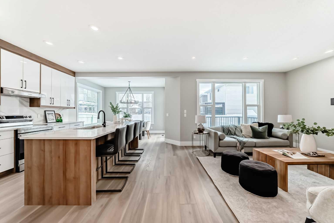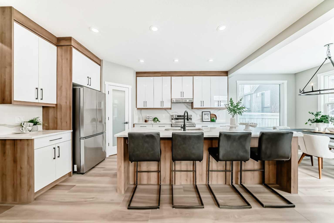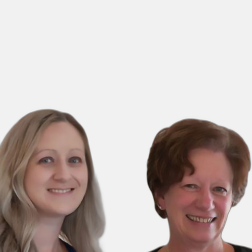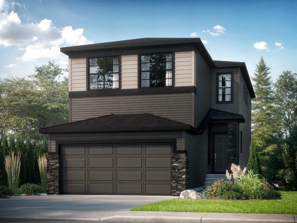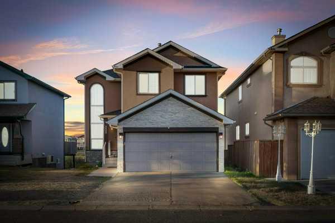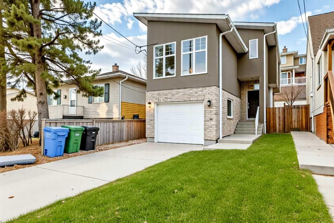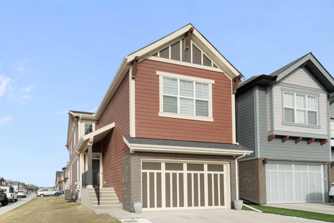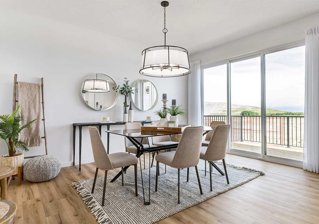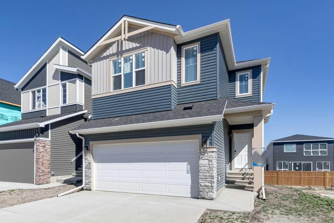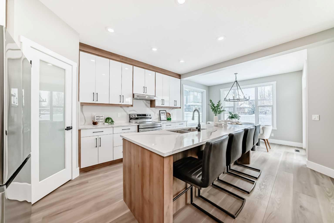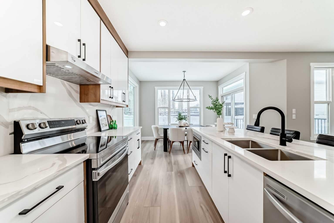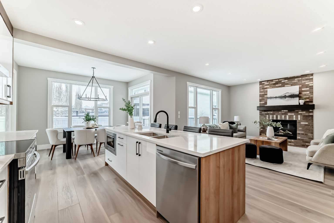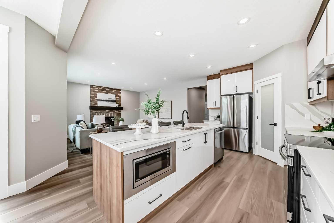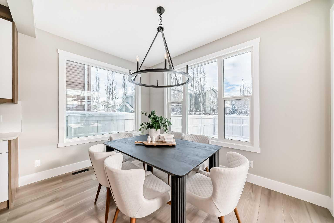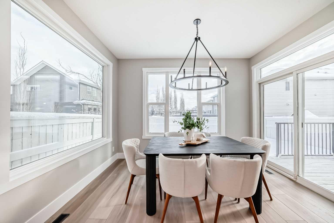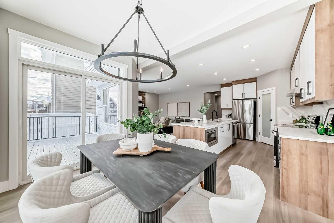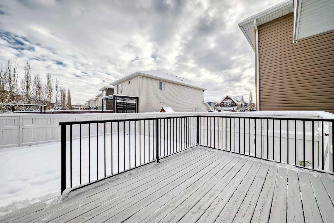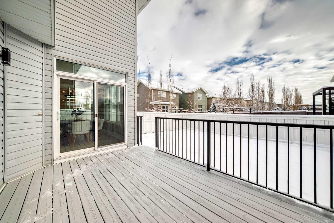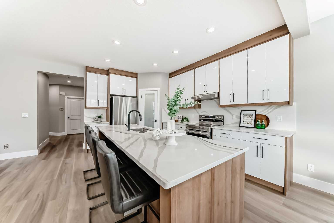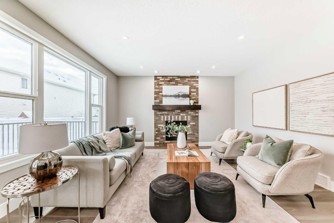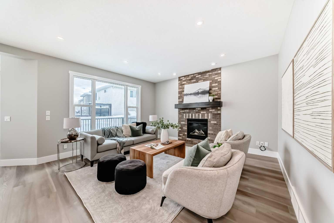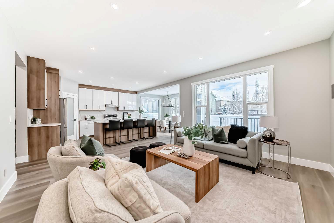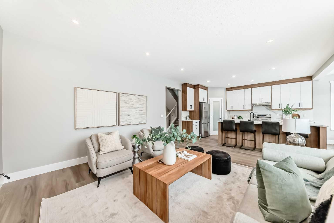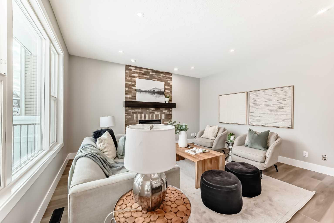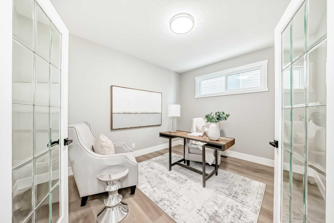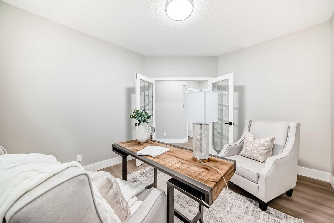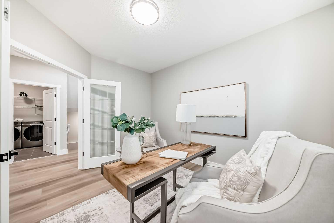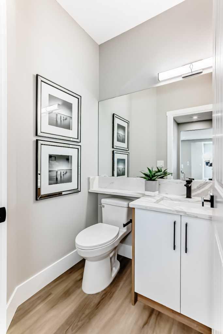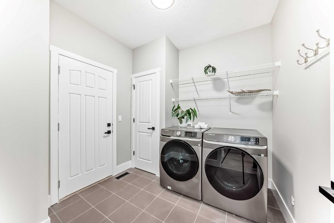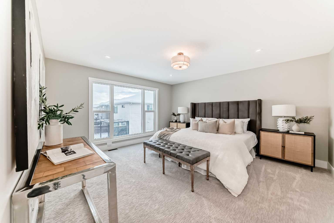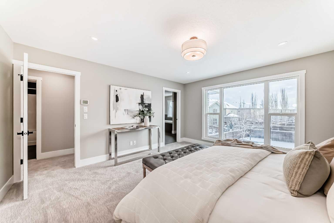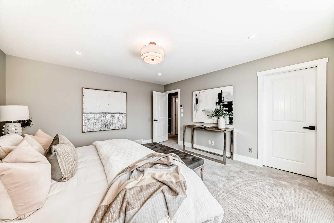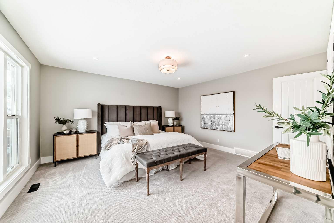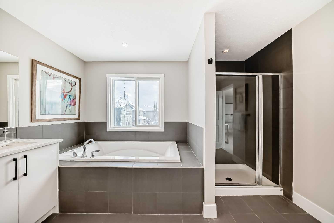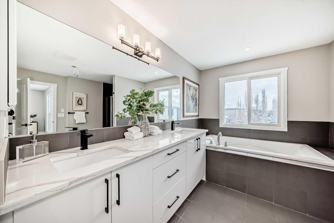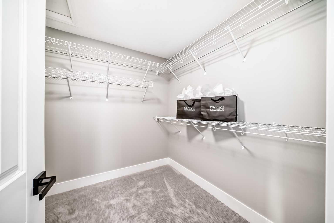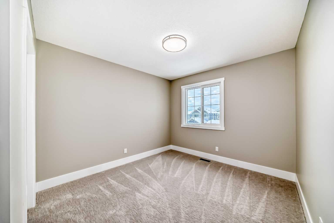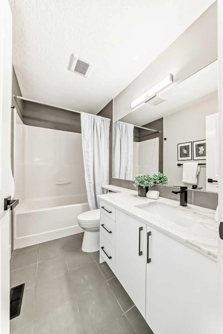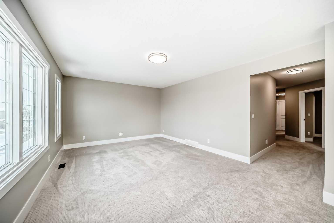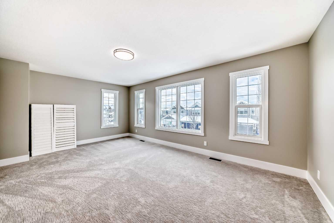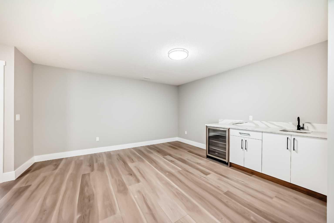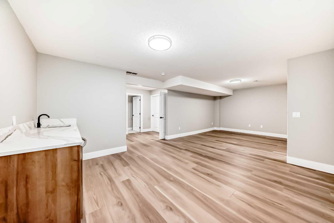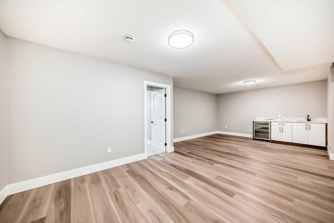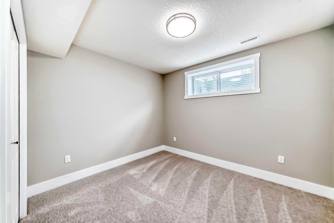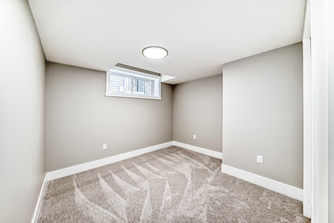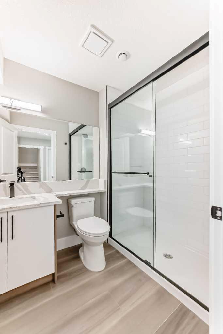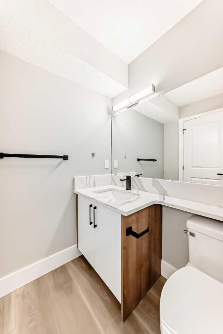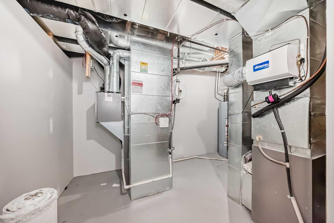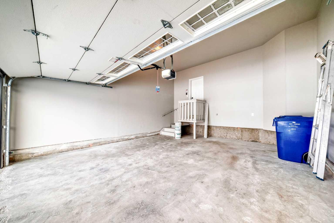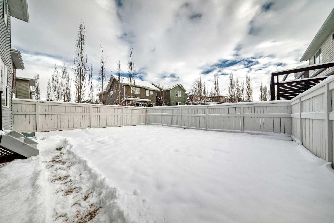101 Auburn Springs Park SE, Calgary, Alberta
Residential For Sale in Calgary, Alberta
$939,900
-
ResidentialProperty Type
-
6Bedrooms
-
4Bath
-
2Garage
-
2,482Sq Ft
-
2014Year Built
Beautifully renovated top to bottom including brand new developed basement for this 6 bedroom plus bonus room house. This home has it all, a spacious Main floor den, large open concept family room open to the kitchen and dining area. Easy access to back yard through garden door to deck. There are 3 good sized bedrooms up including a spacious bonus room. Laundry is conveniently located on the main with combined mudroom and access to. double attached garage. All new renovated bathrooms too. Lower level development just completed in 2025 with 2 bedrooms with egress windows , large rec room with wet bar. All new flooring throughout, new quartz counters and all new appliances. Walking distance to lake and parks Excellent location close to schools , shopping the south campus hospital. Be the first to view
| Street Address: | 101 Auburn Springs Park SE |
| City: | Calgary |
| Province/State: | Alberta |
| Postal Code: | N/A |
| County/Parish: | Calgary |
| Subdivision: | Auburn Bay |
| Country: | Canada |
| Latitude: | 50.89036452 |
| Longitude: | -113.95147081 |
| MLS® Number: | A2272888 |
| Price: | $939,900 |
| Property Area: | 2,482 Sq ft |
| Bedrooms: | 6 |
| Bathrooms Half: | 1 |
| Bathrooms Full: | 3 |
| Living Area: | 2,482 Sq ft |
| Building Area: | 0 Sq ft |
| Year Built: | 2014 |
| Listing Date: | Nov 27, 2025 |
| Garage Spaces: | 2 |
| Property Type: | Residential |
| Property Subtype: | Detached |
| MLS Status: | Active |
Additional Details
| Flooring: | N/A |
| Construction: | Vinyl Siding |
| Parking: | Double Garage Attached |
| Appliances: | Dishwasher,Dryer,Electric Stove,Microwave Hood Fan,Refrigerator,Washer |
| Stories: | N/A |
| Zoning: | R-G |
| Fireplace: | N/A |
| Amenities: | Lake,Park,Schools Nearby,Shopping Nearby |
Utilities & Systems
| Heating: | Central |
| Cooling: | None |
| Property Type | Residential |
| Building Type | Detached |
| Square Footage | 2,482 sqft |
| Community Name | Auburn Bay |
| Subdivision Name | Auburn Bay |
| Title | Fee Simple |
| Land Size | 4,359 sqft |
| Built in | 2014 |
| Annual Property Taxes | Contact listing agent |
| Parking Type | Garage |
Bedrooms
| Above Grade | 4 |
Bathrooms
| Total | 4 |
| Partial | 1 |
Interior Features
| Appliances Included | Dishwasher, Dryer, Electric Stove, Microwave Hood Fan, Refrigerator, Washer |
| Flooring | Carpet, Tile, Vinyl |
Building Features
| Features | Double Vanity, Quartz Counters |
| Construction Material | Vinyl Siding |
| Building Amenities | Beach Access |
| Structures | Front Porch, Rear Porch |
Heating & Cooling
| Cooling | None |
| Heating Type | Central |
Exterior Features
| Exterior Finish | Vinyl Siding |
Neighbourhood Features
| Community Features | Lake, Park, Schools Nearby, Shopping Nearby |
| Amenities Nearby | Lake, Park, Schools Nearby, Shopping Nearby |
Maintenance or Condo Information
Parking
| Parking Type | Garage |
| Total Parking Spaces | 2 |
Interior Size
| Total Finished Area: | 2,482 sq ft |
| Total Finished Area (Metric): | 230.56 sq m |
| Main Level: | 1,069 sq ft |
Room Count
| Bedrooms: | 6 |
| Bathrooms: | 4 |
| Full Bathrooms: | 3 |
| Half Bathrooms: | 1 |
| Rooms Above Grade: | 8 |
Lot Information
| Lot Size: | 4,359 sq ft |
| Lot Size (Acres): | 0.10 acres |
| Frontage: | 43 ft |
Legal
| Legal Description: | 1213086;83;21 |
| Title to Land: | Fee Simple |
- Double Vanity
- Quartz Counters
- None
- Dishwasher
- Dryer
- Electric Stove
- Microwave Hood Fan
- Refrigerator
- Washer
- Beach Access
- Full
- Lake
- Park
- Schools Nearby
- Shopping Nearby
- Vinyl Siding
- Gas
- Poured Concrete
- Level
- Double Garage Attached
- Front Porch
- Rear Porch
Main Level
| 2pc Bathroom | 0`0" x 0`0" |
| 4pc Bathroom | 0`0" x 0`0" |
| 5pc Ensuite bath | 0`0" x 0`0" |
| 3pc Bathroom | 0`0" x 0`0" |
| Living Room | 12`7" x 15`2" |
| Dining Room | 9`5" x 12`0" |
| Den | 10`11" x 12`0" |
| Bedroom - Primary | 14`11" x 13`11" |
| Bedroom | 9`8" x 11`8" |
| Bedroom | 10`11" x 10`4" |
| Bedroom | 10`6" x 10`0" |
| Bonus Room | 10`8" x 19`0" |
| Game Room | 13`8" x 25`9" |
| Bedroom | 10`7" x 12`2" |
| Bedroom | 9`4" x 10`9" |
Monthly Payment Breakdown
Loading Walk Score...
What's Nearby?
Powered by Yelp

