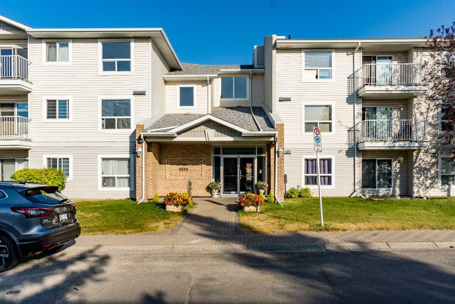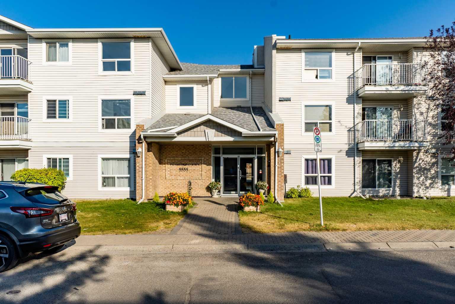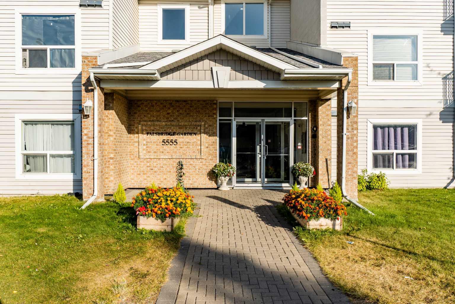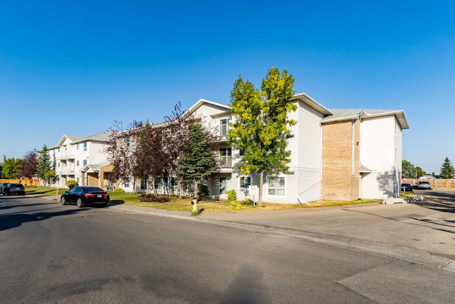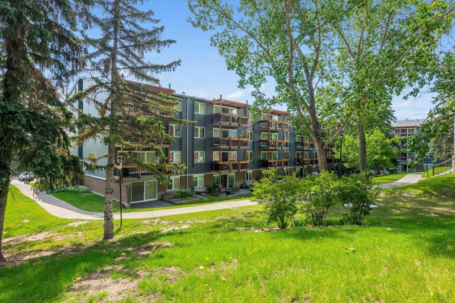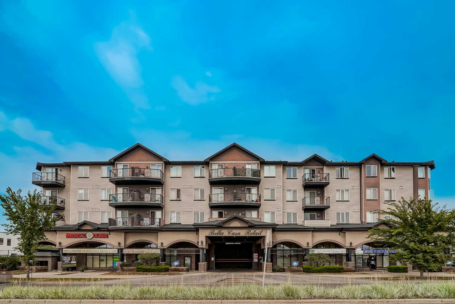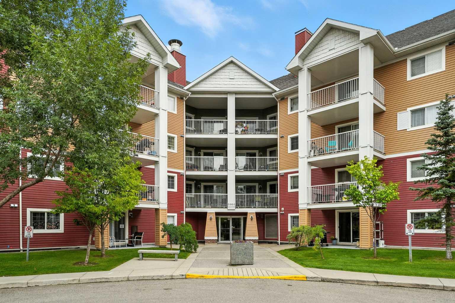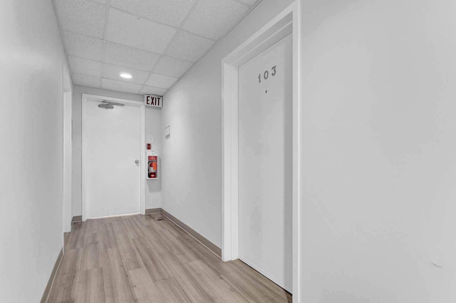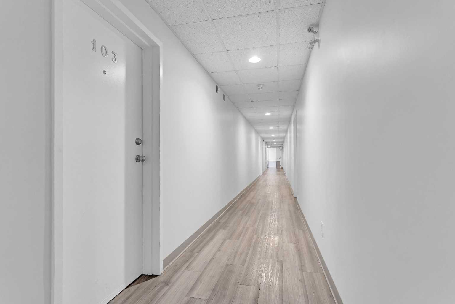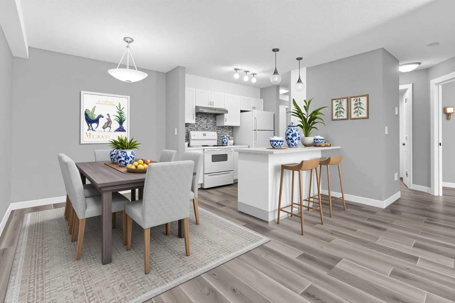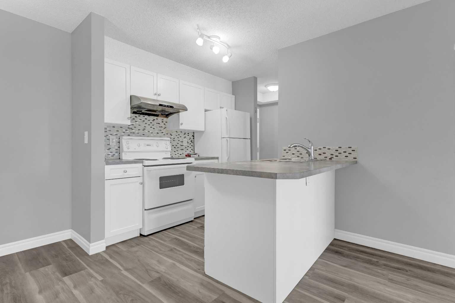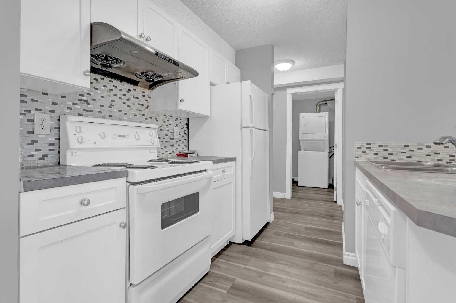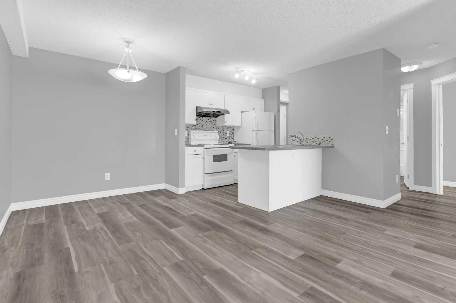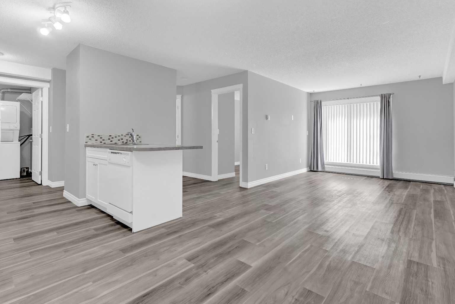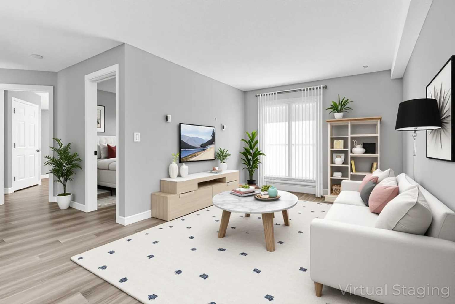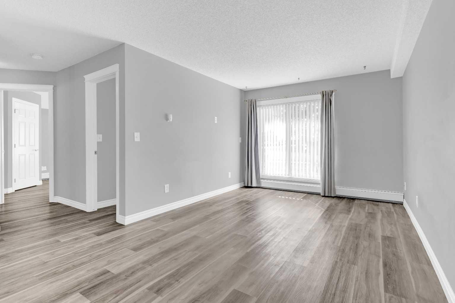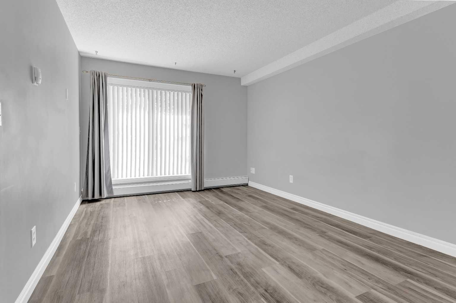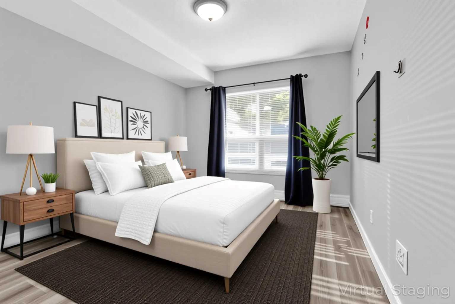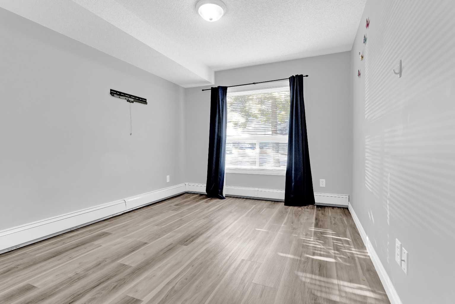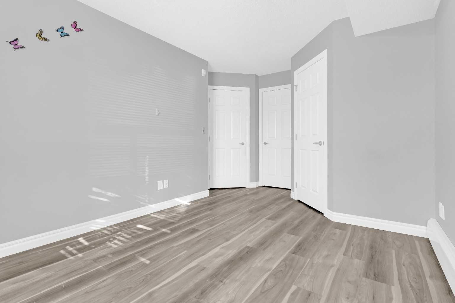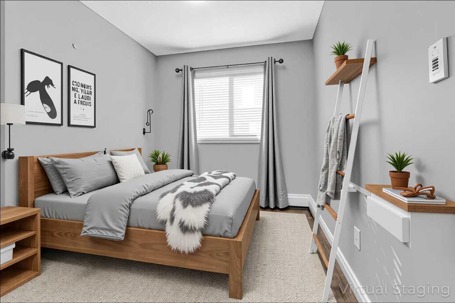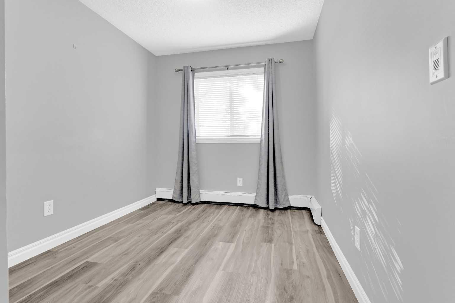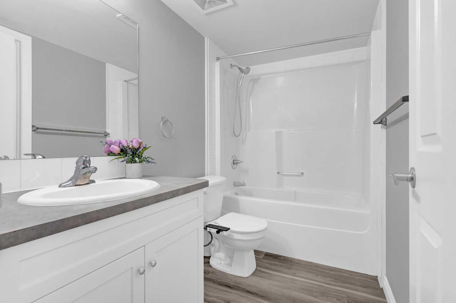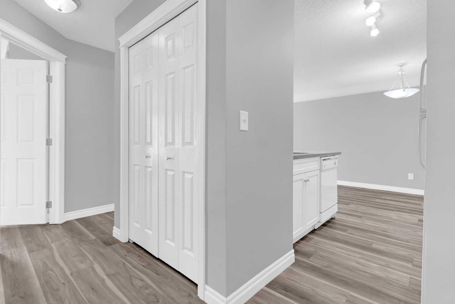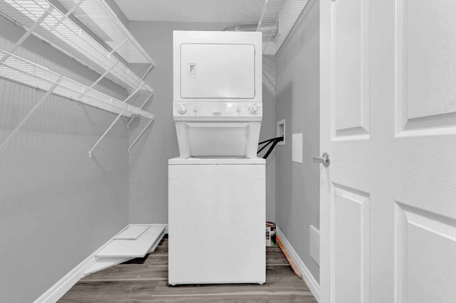103, 5555 Falsbridge Drive NE, Calgary, Alberta
Condo For Sale in Calgary, Alberta
$249,900
-
CondoProperty Type
-
2Bedrooms
-
1Bath
-
0Garage
-
770Sq Ft
-
2003Year Built
Wooden Fence is installed in back yard, check photos | AMAZING OPPORTUNITY TO OWN THE CORNER UNIT IN THE MAIN FLOOR. OPEN CONCEPT LIVING ROOM AND DINING ROOM ADJACENT TO EACH OTHER, GREAT FOR ENTERTAINMENT. LIVING ROOM IS FLOODED WITH NATURAL LIGHT FROM A WIDE SLIDING GLASS DOOR AS ACCESS TO THE FRONT PATIO GREAT FOR SUMMER BARBECUING. KITCHEN HAS WHITE CABINETRY AND AN ISLAND THAT CAN ACCOMODATE TWO BAR STOOLS. PRIMARY BEDROOM IS GENEROUSLY SIZE WITH A BIG WINDOW AND WALK IN CLOSET, AND ACCESS TO THE FULL BATH. SECOND BEDROOM IS ALSO A GOOD SIZE BEDROOM WITH BIG WINDOW. THERE IS A LARGE STORAGE ROOM WITH AN EN-SUITE LAUNDRY FOR YOUR CONVENIENCE. Electricity is included in the condo fees—adding to the affordability and ease of living here. Situated just steps from shopping, schools, restaurants, and public transit, this location offers unbeatable everyday convenience. Perfect for first-time buyers, downsizers, small families, or investors, this move-in ready home also includes a dedicated outdoor parking stall. Don’t miss out—schedule your private showing today!
| Street Address: | 103, 5555 Falsbridge Drive NE |
| City: | Calgary |
| Province/State: | Alberta |
| Postal Code: | N/A |
| County/Parish: | Calgary |
| Subdivision: | Falconridge |
| Country: | Canada |
| Latitude: | 51.09730900 |
| Longitude: | -113.95490590 |
| MLS® Number: | A2258662 |
| Price: | $249,900 |
| Property Area: | 770 Sq ft |
| Bedrooms: | 2 |
| Bathrooms Half: | 0 |
| Bathrooms Full: | 1 |
| Living Area: | 770 Sq ft |
| Building Area: | 0 Sq ft |
| Year Built: | 2003 |
| Listing Date: | Sep 19, 2025 |
| Garage Spaces: | 0 |
| Property Type: | Residential |
| Property Subtype: | Apartment |
| MLS Status: | Active |
Additional Details
| Flooring: | N/A |
| Construction: | Mixed |
| Parking: | Stall |
| Appliances: | Dishwasher,Electric Range,Range Hood,Refrigerator,Washer/Dryer |
| Stories: | N/A |
| Zoning: | M-C1 d100 |
| Fireplace: | N/A |
| Amenities: | Shopping Nearby |
Utilities & Systems
| Heating: | Baseboard |
| Cooling: | None |
| Property Type | Residential |
| Building Type | Apartment |
| Storeys | 3 |
| Square Footage | 770 sqft |
| Community Name | Falconridge |
| Subdivision Name | Falconridge |
| Title | Fee Simple |
| Land Size | Unknown |
| Built in | 2003 |
| Annual Property Taxes | Contact listing agent |
| Parking Type | Stall |
| Time on MLS Listing | 86 days |
Bedrooms
| Above Grade | 2 |
Bathrooms
| Total | 1 |
| Partial | 0 |
Interior Features
| Appliances Included | Dishwasher, Electric Range, Range Hood, Refrigerator, Washer/Dryer |
| Flooring | Vinyl Plank |
Building Features
| Features | Walk-In Closet(s) |
| Style | Attached |
| Construction Material | Mixed |
| Building Amenities | None |
| Structures | None |
Heating & Cooling
| Cooling | None |
| Heating Type | Baseboard |
Exterior Features
| Exterior Finish | Mixed |
Neighbourhood Features
| Community Features | Shopping Nearby |
| Pets Allowed | No |
| Amenities Nearby | Shopping Nearby |
Maintenance or Condo Information
| Maintenance Fees | $528 Monthly |
| Maintenance Fees Include | Common Area Maintenance, Electricity, Gas, Heat, Insurance, Professional Management, Snow Removal, Trash, Water |
Parking
| Parking Type | Stall |
| Total Parking Spaces | 1 |
Interior Size
| Total Finished Area: | 770 sq ft |
| Total Finished Area (Metric): | 71.53 sq m |
Room Count
| Bedrooms: | 2 |
| Bathrooms: | 1 |
| Full Bathrooms: | 1 |
| Rooms Above Grade: | 2 |
Lot Information
- Walk-In Closet(s)
- None
- Dishwasher
- Electric Range
- Range Hood
- Refrigerator
- Washer/Dryer
- Shopping Nearby
- Mixed
- Stall
Floor plan information is not available for this property.
Monthly Payment Breakdown
Loading Walk Score...
What's Nearby?
Powered by Yelp
