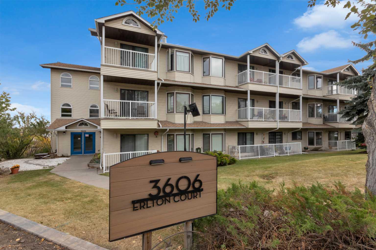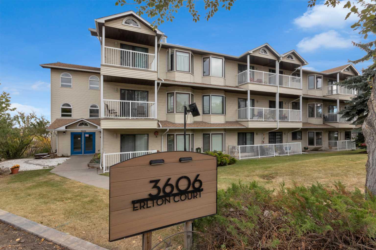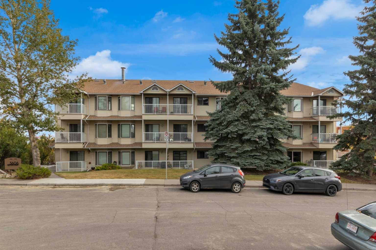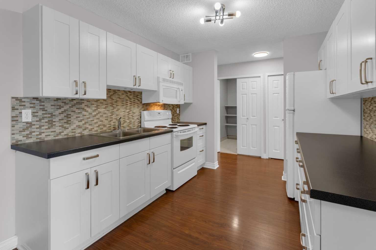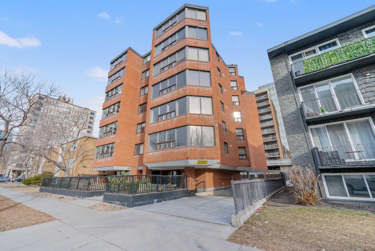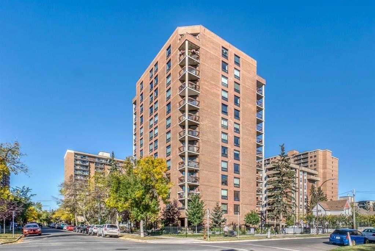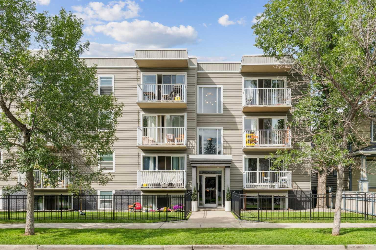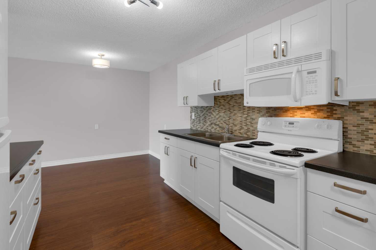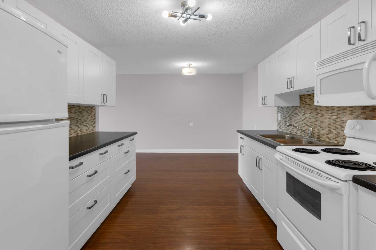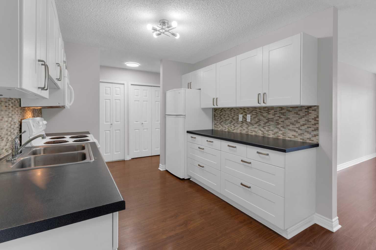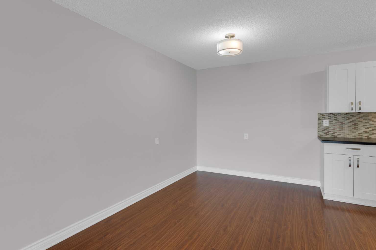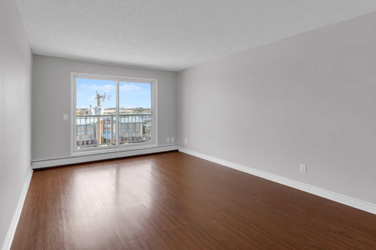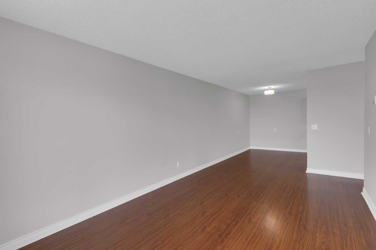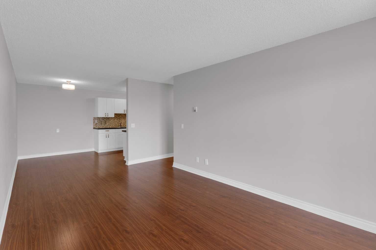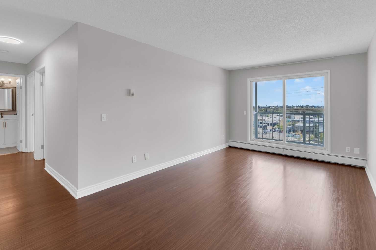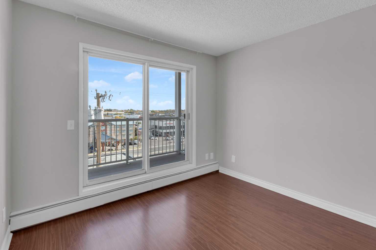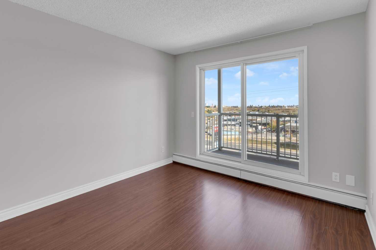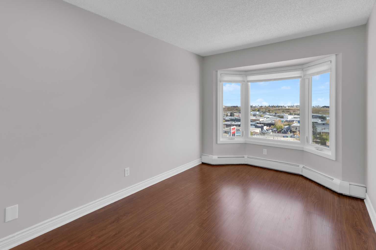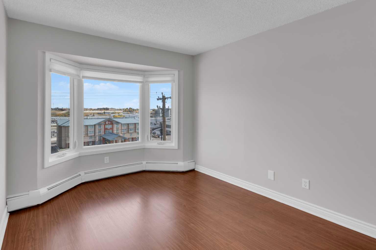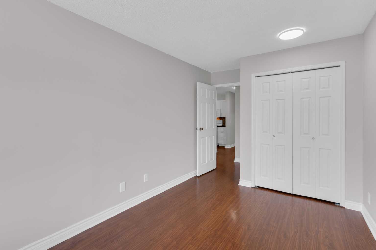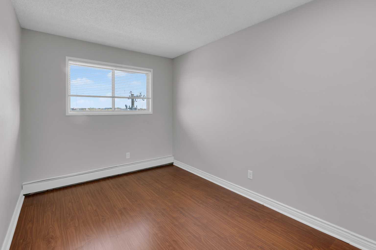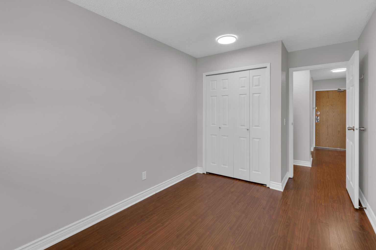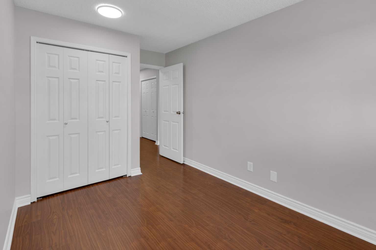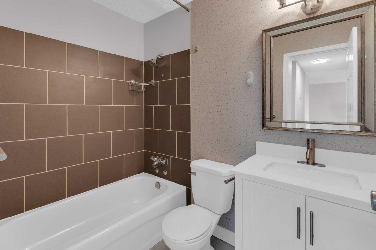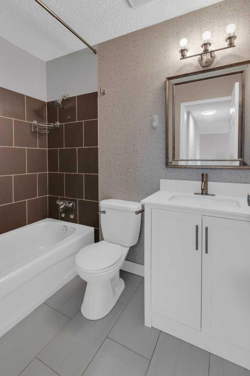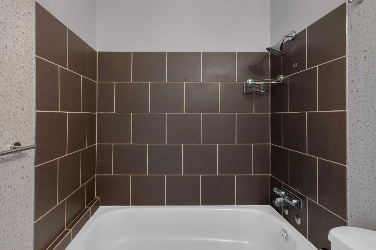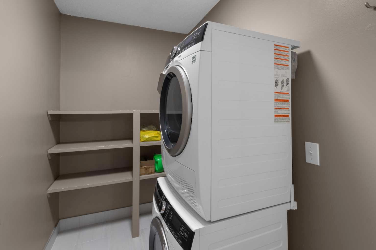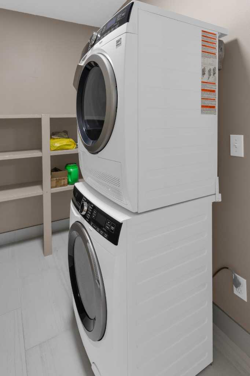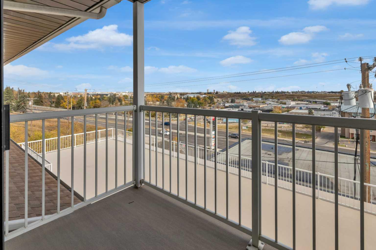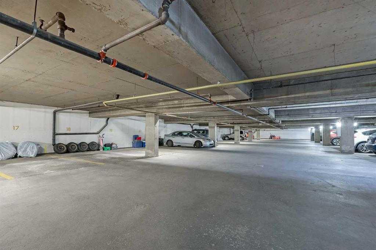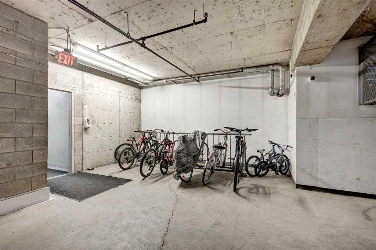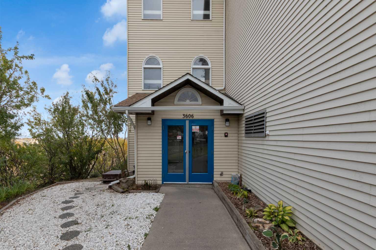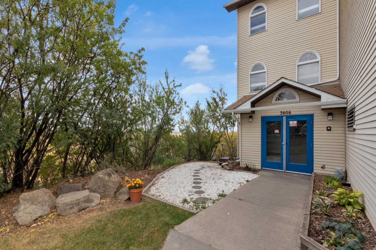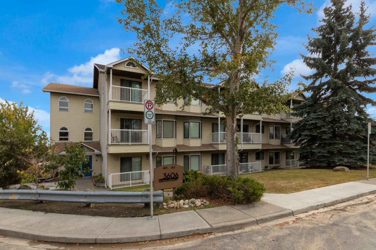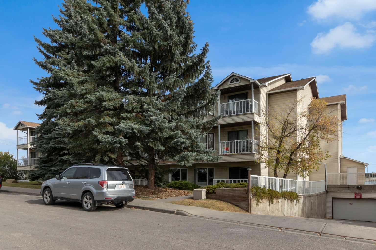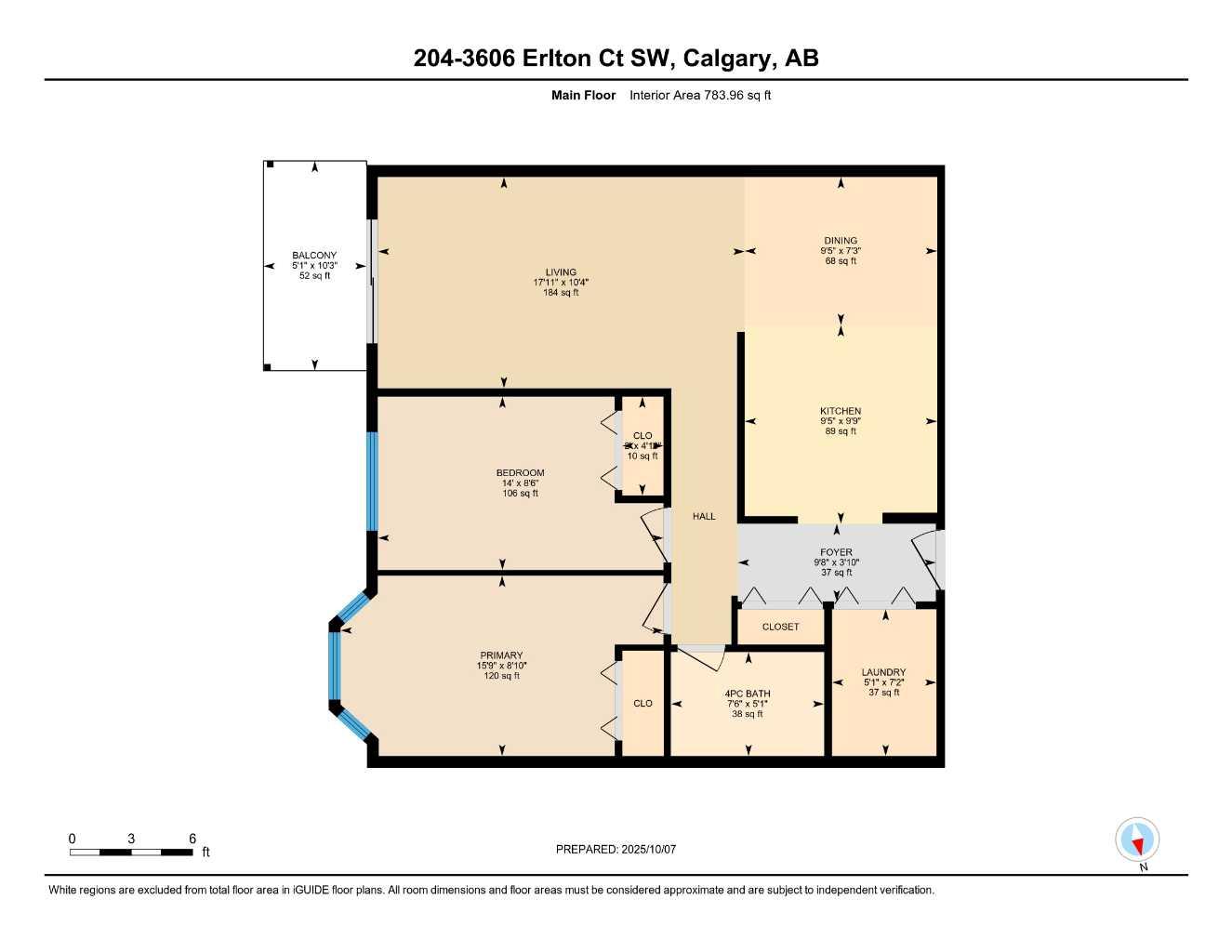204, 3606 Erlton Court SW, Calgary, Alberta
Condo For Sale in Calgary, Alberta
$249,800
-
CondoProperty Type
-
2Bedrooms
-
1Bath
-
0Garage
-
784Sq Ft
-
1981Year Built
Discover your new home in the heart of Parkhill! This charming 2-bedroom, 1 updated bath condo offers an open floor plan with a functional all white kitchen with newer cabinets, appliances, and a surprising amount of counter space and storage. Stylish newer laminate plank flooring that enhances the spacious living/dining and bedroom areas. Fresh paint throughout in designer white tones. The primary bedroom features a sunny bay window, sunrise views and generous closet space, while the similar size second bedroom is ideal for guests or a home office. Step out onto the east-facing balcony for your sunrise morning coffee. In-suite laundry with full size Electrolux washer dryer & storage a heated underground parking stall, and bike storage in the parkade. Situated near trendy 4th Street Mission District shops and restaurants, schools, MNP Centre, Elbow River paths, easy access to Macleod transportation routes and just a short walk to the 39th Avenue train station or walk to Stampede Park! This condo offers exceptional convenience. A stable well kept and well managed non-smoking complex with immediate possession available! Don't miss this opportunity to own a centrally located condo in Parkhill. Just move in, relax and enjoy! NOTE: Condo fees $557 include heat water & sewer! Click on 3D for interactive floorplans
| Street Address: | 204, 3606 Erlton Court SW |
| City: | Calgary |
| Province/State: | Alberta |
| Postal Code: | N/A |
| County/Parish: | Calgary |
| Subdivision: | Parkhill |
| Country: | Canada |
| Latitude: | 51.02301125 |
| Longitude: | -114.06055185 |
| MLS® Number: | A2262453 |
| Price: | $249,800 |
| Property Area: | 784 Sq ft |
| Bedrooms: | 2 |
| Bathrooms Half: | 0 |
| Bathrooms Full: | 1 |
| Living Area: | 784 Sq ft |
| Building Area: | 0 Sq ft |
| Year Built: | 1981 |
| Listing Date: | Oct 07, 2025 |
| Garage Spaces: | 0 |
| Property Type: | Residential |
| Property Subtype: | Apartment |
| MLS Status: | Active |
Additional Details
| Flooring: | N/A |
| Construction: | Vinyl Siding,Wood Frame,Wood Siding |
| Parking: | Heated Garage,Secured,Underground |
| Appliances: | Dryer,Electric Stove,Microwave Hood Fan,Refrigerator,Washer,Window Coverings |
| Stories: | N/A |
| Zoning: | M-C1 |
| Fireplace: | N/A |
| Amenities: | Park,Playground,Shopping Nearby,Walking/Bike Paths |
Utilities & Systems
| Heating: | Baseboard |
| Cooling: | None |
| Property Type | Residential |
| Building Type | Apartment |
| Storeys | 3 |
| Square Footage | 784 sqft |
| Community Name | Parkhill |
| Subdivision Name | Parkhill |
| Title | Fee Simple |
| Land Size | Unknown |
| Built in | 1981 |
| Annual Property Taxes | Contact listing agent |
| Parking Type | Underground |
| Time on MLS Listing | 31 days |
Bedrooms
| Above Grade | 2 |
Bathrooms
| Total | 1 |
| Partial | 0 |
Interior Features
| Appliances Included | Dryer, Electric Stove, Microwave Hood Fan, Refrigerator, Washer, Window Coverings |
| Flooring | Ceramic Tile, Laminate |
Building Features
| Features | No Smoking Home, Open Floorplan, Soaking Tub |
| Style | Attached |
| Construction Material | Vinyl Siding, Wood Frame, Wood Siding |
| Building Amenities | Bicycle Storage, Secured Parking, Trash |
| Structures | Balcony(s) |
Heating & Cooling
| Cooling | None |
| Heating Type | Baseboard |
Exterior Features
| Exterior Finish | Vinyl Siding, Wood Frame, Wood Siding |
Neighbourhood Features
| Community Features | Park, Playground, Shopping Nearby, Walking/Bike Paths |
| Pets Allowed | Restrictions |
| Amenities Nearby | Park, Playground, Shopping Nearby, Walking/Bike Paths |
Maintenance or Condo Information
| Maintenance Fees | $558 Monthly |
| Maintenance Fees Include | Common Area Maintenance, Heat, Insurance, Maintenance Grounds, Parking, Professional Management, Reserve Fund Contributions, Sewer, Trash, Water |
Parking
| Parking Type | Underground |
| Total Parking Spaces | 1 |
Interior Size
| Total Finished Area: | 784 sq ft |
| Total Finished Area (Metric): | 72.83 sq m |
| Main Level: | 784 sq ft |
Room Count
| Bedrooms: | 2 |
| Bathrooms: | 1 |
| Full Bathrooms: | 1 |
| Rooms Above Grade: | 5 |
Lot Information
Legal
| Legal Description: | 9410632;14 |
| Title to Land: | Fee Simple |
- No Smoking Home
- Open Floorplan
- Soaking Tub
- Balcony
- Private Entrance
- Dryer
- Electric Stove
- Microwave Hood Fan
- Refrigerator
- Washer
- Window Coverings
- Bicycle Storage
- Secured Parking
- Trash
- Park
- Playground
- Shopping Nearby
- Walking/Bike Paths
- Vinyl Siding
- Wood Frame
- Wood Siding
- Landscaped
- Views
- Heated Garage
- Secured
- Underground
- Balcony(s)
Floor plan information is not available for this property.
Monthly Payment Breakdown
Loading Walk Score...
What's Nearby?
Powered by Yelp
REALTOR® Details
Steve Howes
- (403) 607-6116
- [email protected]
- RE/MAX House of Real Estate
