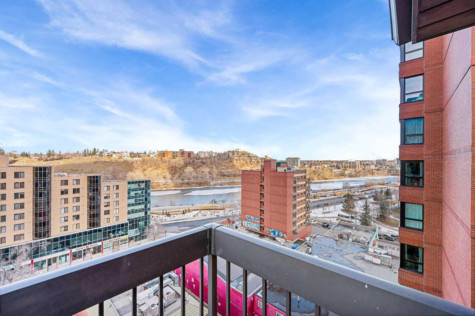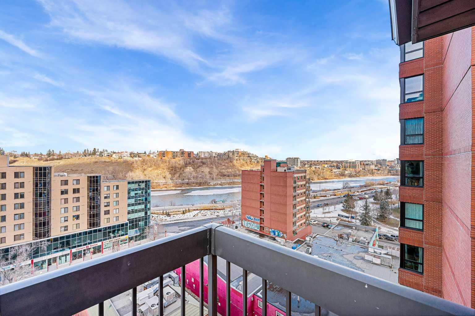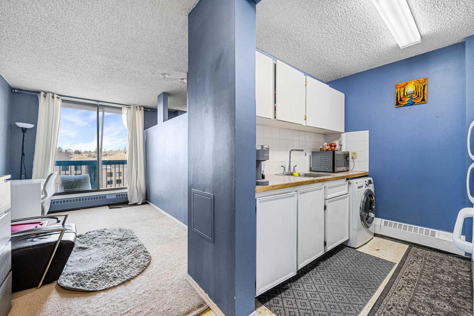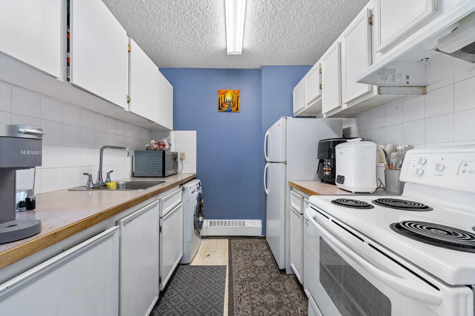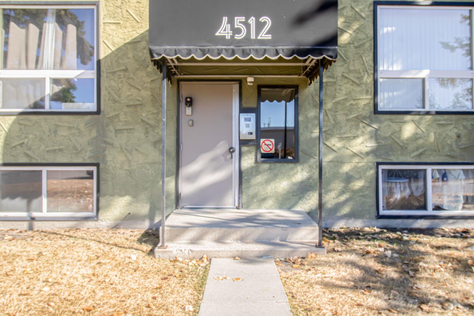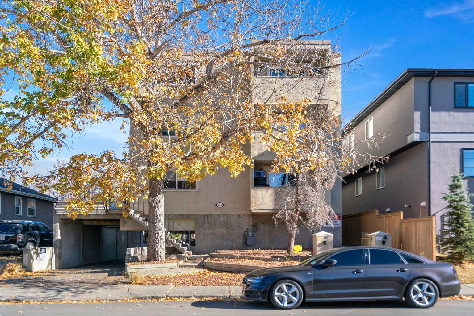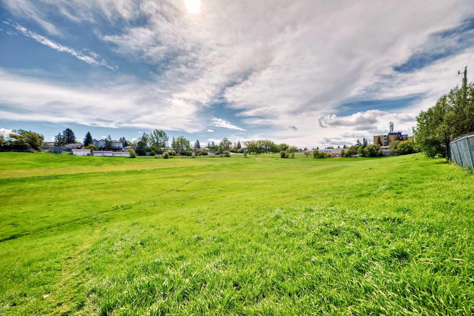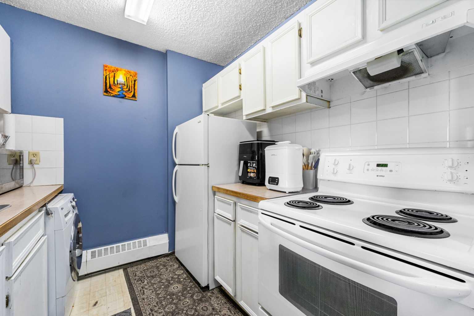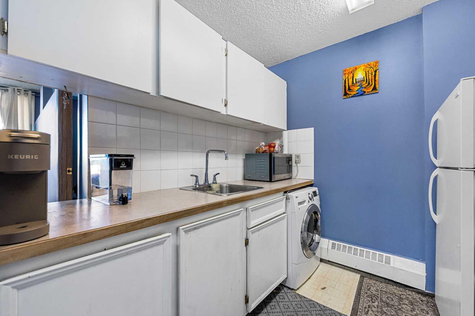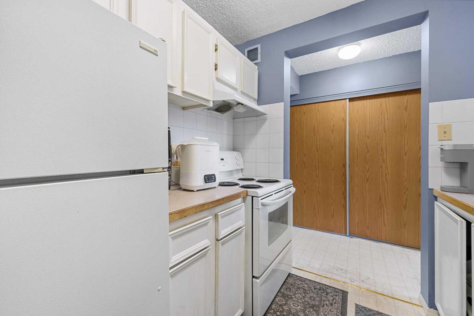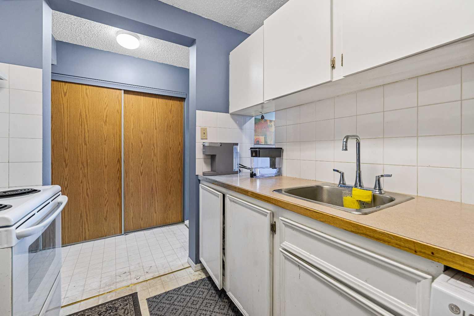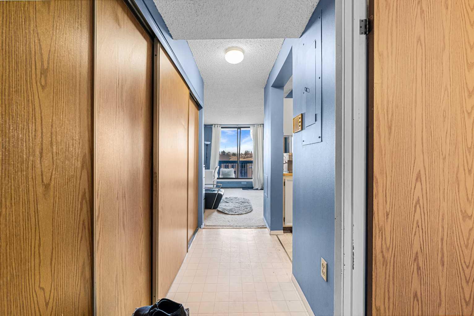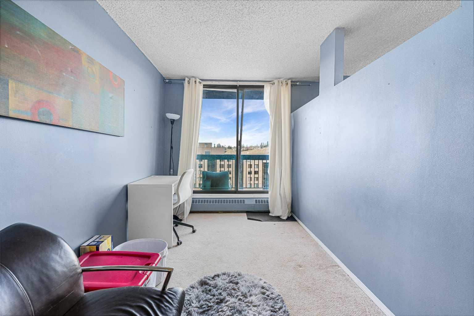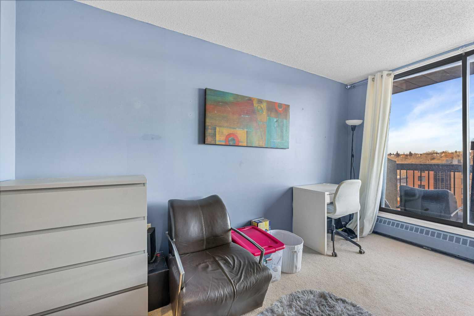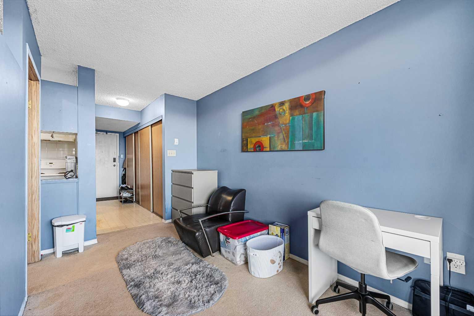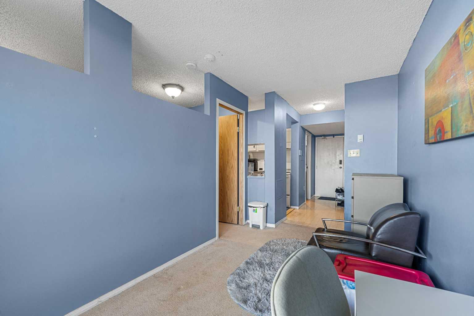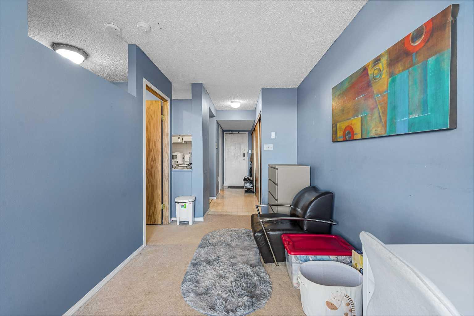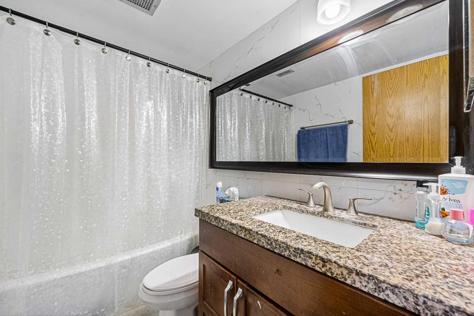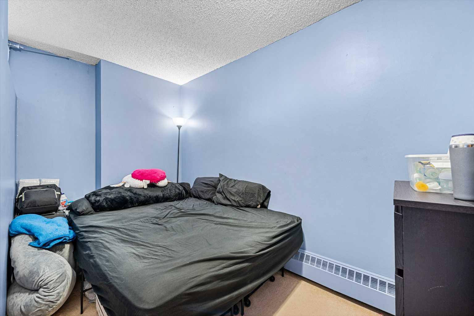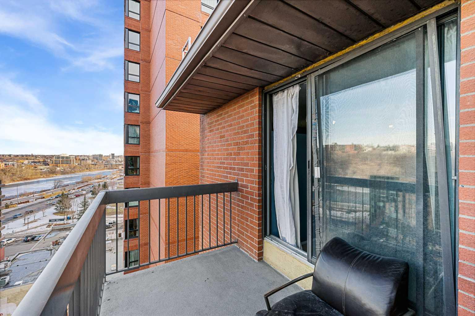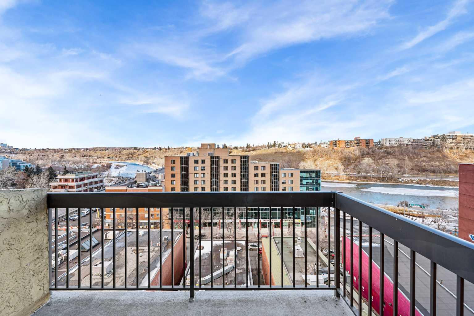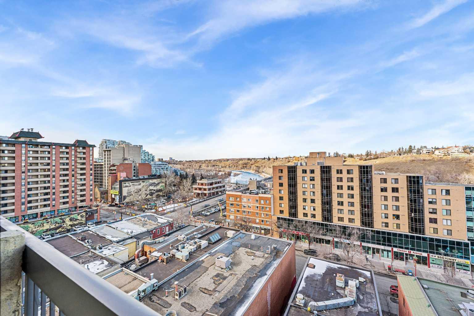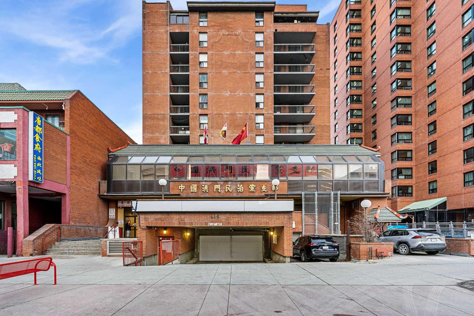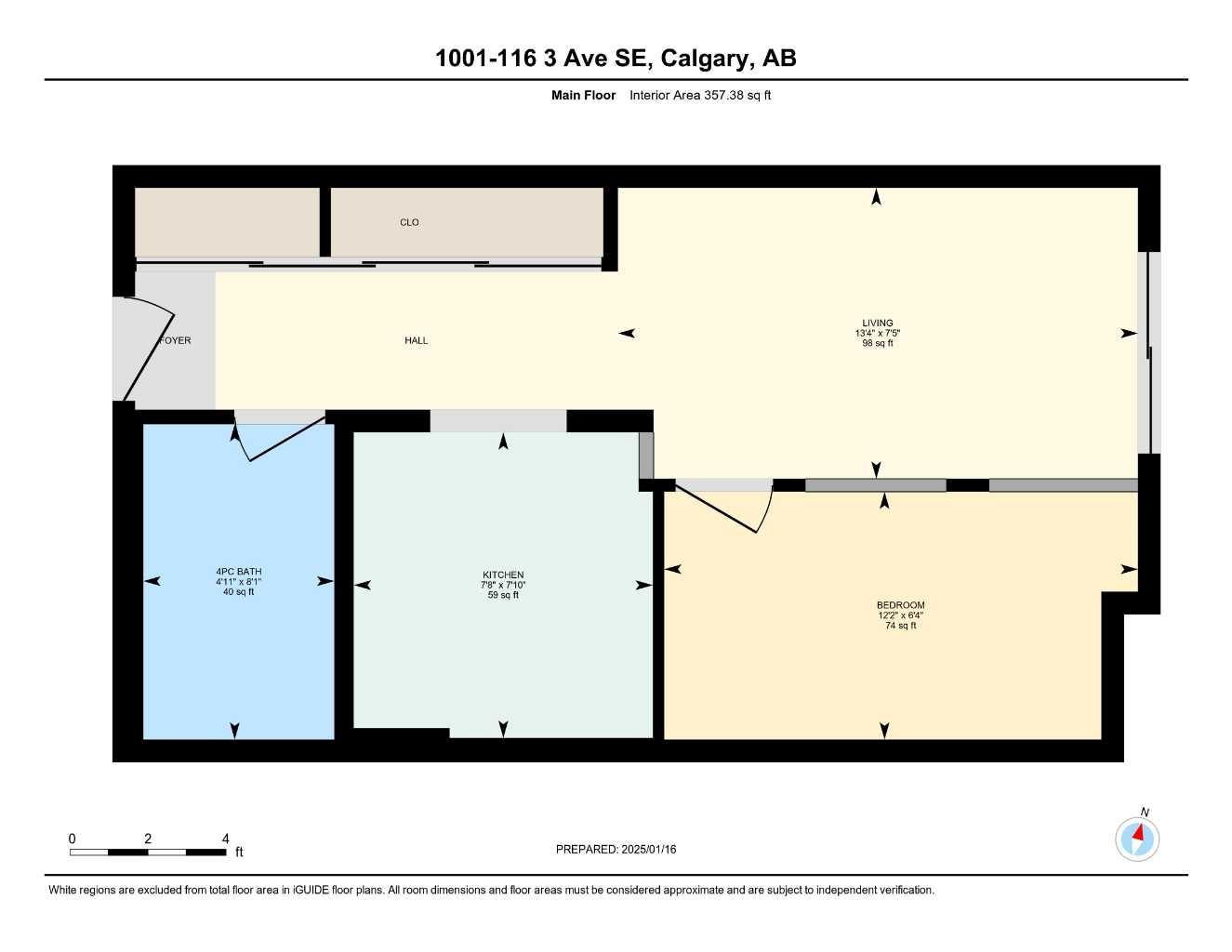1001, 116 3 Avenue SE, Calgary, Alberta
Condo For Sale in Calgary, Alberta
$129,900
-
CondoProperty Type
-
1Bedrooms
-
1Bath
-
0Garage
-
357Sq Ft
-
1981Year Built
Introducing an exceptional opportunity in the vibrant heart of Chinatown. Nestled amongst the bustling energy and cultural richness of this dynamic neighbourhood, this one-bedroom apartment offers a truly remarkable living experience. Situated on the TOP FLOOR, this unit boasts breathtaking views of the majestic river, providing a serene backdrop that will leave you in awe. Rarely does a unit come up in this building with IN-SUITE LAUNDRY, and a RENOVATED bathroom. Enjoy ultimate privacy and independence in these high cost of living times. Monthly condo fees cover all utilities (heat, water, electricity), so managing your budget is a breeze. This property presents an exceptional opportunity not only for investors but also for first time homebuyers. Experience the convenience of independent downtown living, where all life's pleasures is within reach. Become part of a thriving community rich in culture and history, and take advantage of nearby river walks for outdoor leisure. Immerse yourself in Chinese culture with the nearby Chinese Cultural Center, and savour some of the city's best dim sum right around the corner. Excellent transit connectivity ensures easy exploration of Calgary and beyond. Whether you're starting a new chapter, seeking an independent lifestyle, or making a savvy investment, Sunrise Apartments offers an exceptional opportunity to reside in the heart of Calgary's Chinatown. Don't miss out – schedule a viewing today to make this condo your new home or investment!
| Street Address: | 1001, 116 3 Avenue SE |
| City: | Calgary |
| Province/State: | Alberta |
| Postal Code: | N/A |
| County/Parish: | Calgary |
| Subdivision: | Chinatown |
| Country: | Canada |
| Latitude: | 51.05053975 |
| Longitude: | -114.06160197 |
| MLS® Number: | A2271524 |
| Price: | $129,900 |
| Property Area: | 357 Sq ft |
| Bedrooms: | 1 |
| Bathrooms Half: | 0 |
| Bathrooms Full: | 1 |
| Living Area: | 357 Sq ft |
| Building Area: | 0 Sq ft |
| Year Built: | 1981 |
| Listing Date: | Nov 20, 2025 |
| Garage Spaces: | 0 |
| Property Type: | Residential |
| Property Subtype: | Apartment |
| MLS Status: | Active |
Additional Details
| Flooring: | N/A |
| Construction: | Brick,Concrete |
| Parking: | None |
| Appliances: | European Washer/Dryer Combination,Microwave,Range Hood,Refrigerator,Stove(s),Window Coverings |
| Stories: | N/A |
| Zoning: | DC (pre 1P2007) |
| Fireplace: | N/A |
| Amenities: | Park,Playground,Shopping Nearby,Sidewalks,Street Lights |
Utilities & Systems
| Heating: | Baseboard |
| Cooling: | None |
| Property Type | Residential |
| Building Type | Apartment |
| Storeys | 10 |
| Square Footage | 357 sqft |
| Community Name | Chinatown |
| Subdivision Name | Chinatown |
| Title | Fee Simple |
| Land Size | Unknown |
| Built in | 1981 |
| Annual Property Taxes | Contact listing agent |
| Parking Type | None |
Bedrooms
| Above Grade | 1 |
Bathrooms
| Total | 1 |
| Partial | 0 |
Interior Features
| Appliances Included | European Washer/Dryer Combination, Microwave, Range Hood, Refrigerator, Stove(s), Window Coverings |
| Flooring | Carpet, Vinyl |
Building Features
| Features | Open Floorplan |
| Style | Attached |
| Construction Material | Brick, Concrete |
| Building Amenities | Coin Laundry, Elevator(s), Trash |
| Structures | Balcony(s) |
Heating & Cooling
| Cooling | None |
| Heating Type | Baseboard |
Exterior Features
| Exterior Finish | Brick, Concrete |
Neighbourhood Features
| Community Features | Park, Playground, Shopping Nearby, Sidewalks, Street Lights |
| Pets Allowed | No |
| Amenities Nearby | Park, Playground, Shopping Nearby, Sidewalks, Street Lights |
Maintenance or Condo Information
| Maintenance Fees | $405 Monthly |
| Maintenance Fees Include | Amenities of HOA/Condo, Common Area Maintenance, Electricity, Gas, Heat, Insurance, Interior Maintenance, Parking, Professional Management, Reserve Fund Contributions, Snow Removal, Trash, Water |
Parking
| Parking Type | None |
Interior Size
| Total Finished Area: | 357 sq ft |
| Total Finished Area (Metric): | 33.20 sq m |
| Main Level: | 357 sq ft |
Room Count
| Bedrooms: | 1 |
| Bathrooms: | 1 |
| Full Bathrooms: | 1 |
| Rooms Above Grade: | 3 |
Lot Information
Legal
| Legal Description: | 9810495;57 |
| Title to Land: | Fee Simple |
- Open Floorplan
- None
- European Washer/Dryer Combination
- Microwave
- Range Hood
- Refrigerator
- Stove(s)
- Window Coverings
- Coin Laundry
- Elevator(s)
- Trash
- Park
- Playground
- Shopping Nearby
- Sidewalks
- Street Lights
- Brick
- Concrete
- Balcony(s)
Floor plan information is not available for this property.
Monthly Payment Breakdown
Loading Walk Score...
What's Nearby?
Powered by Yelp
