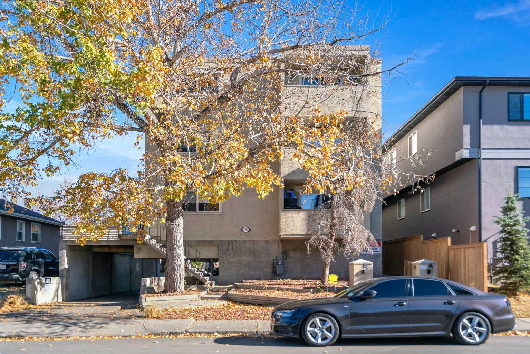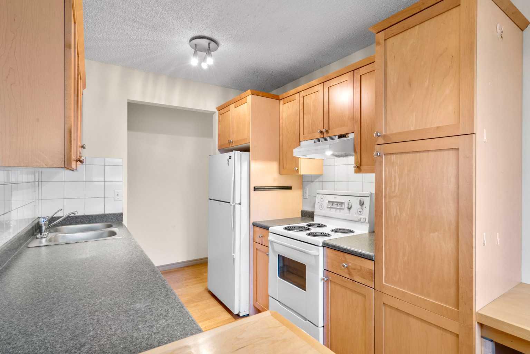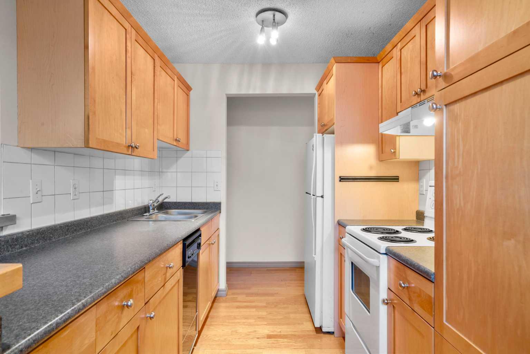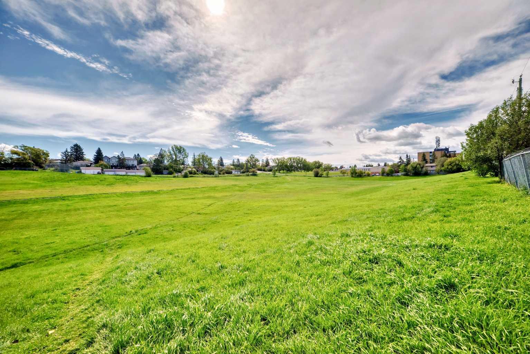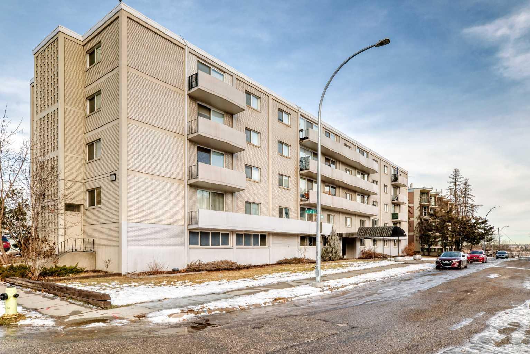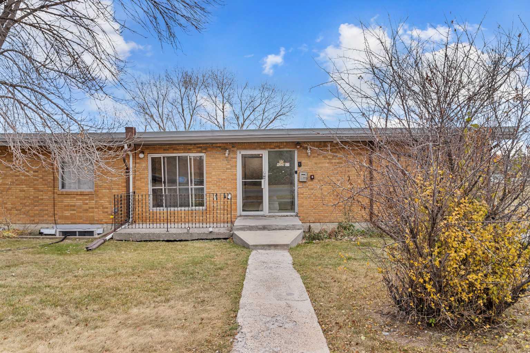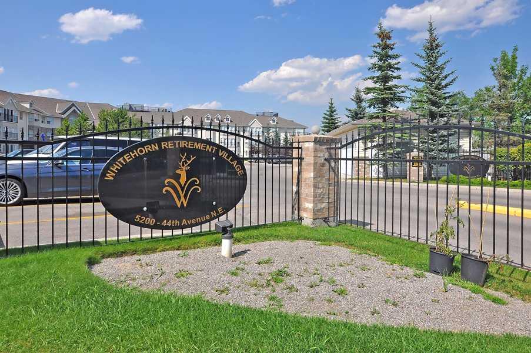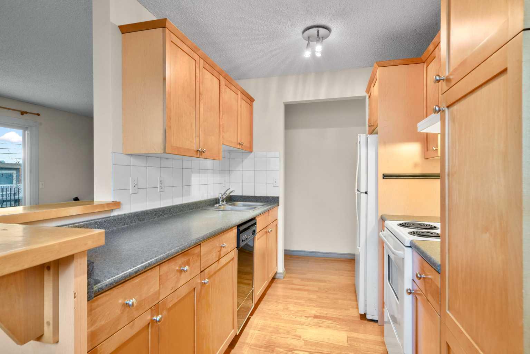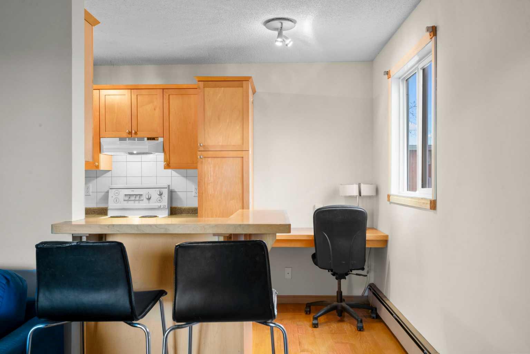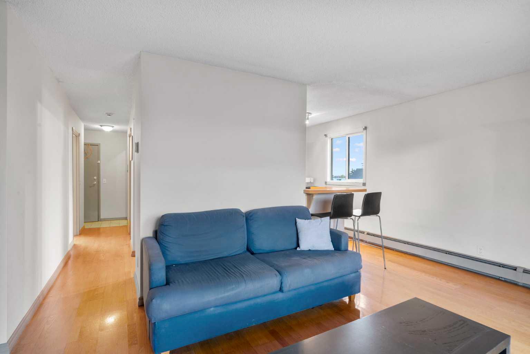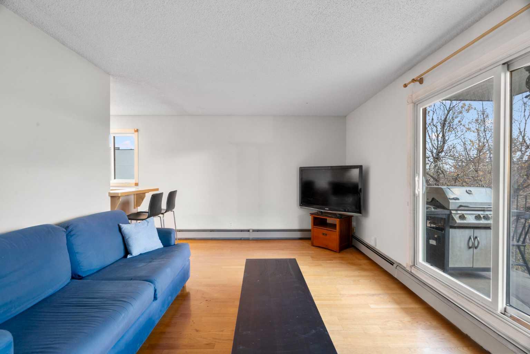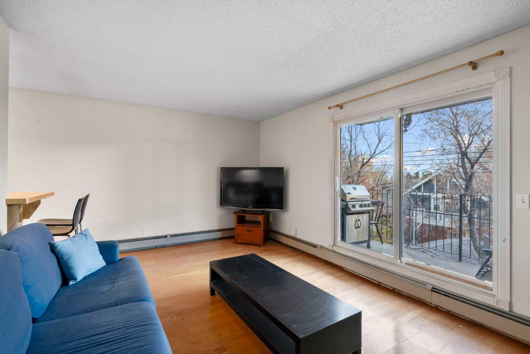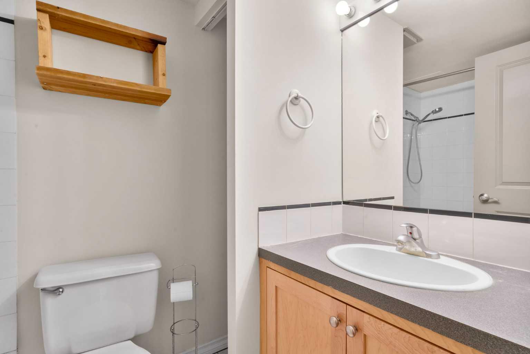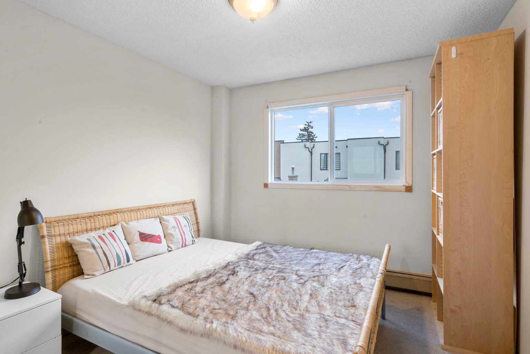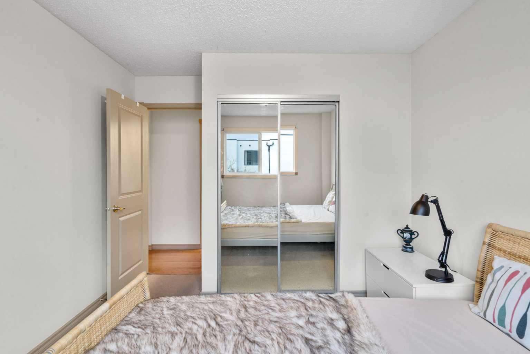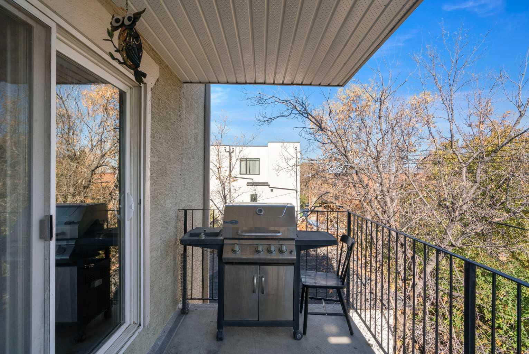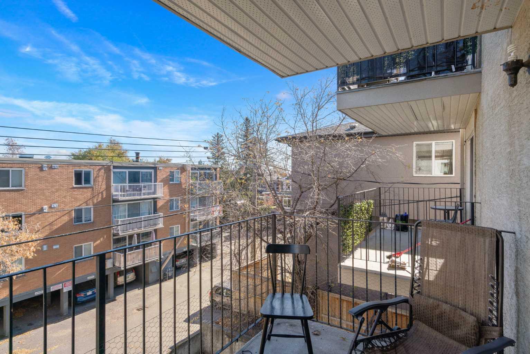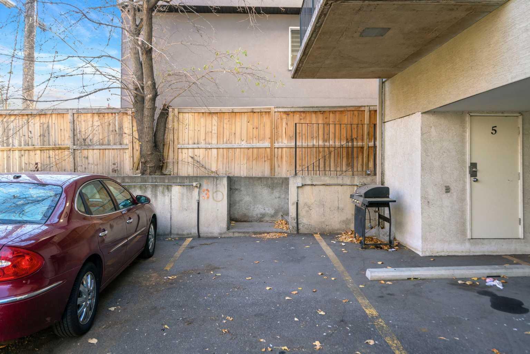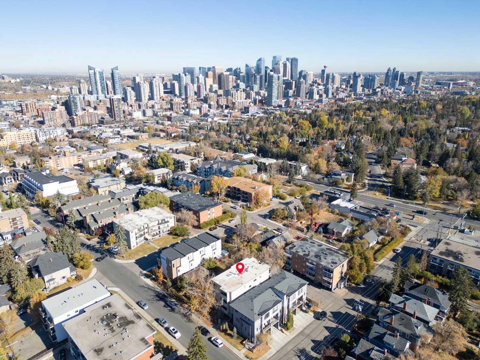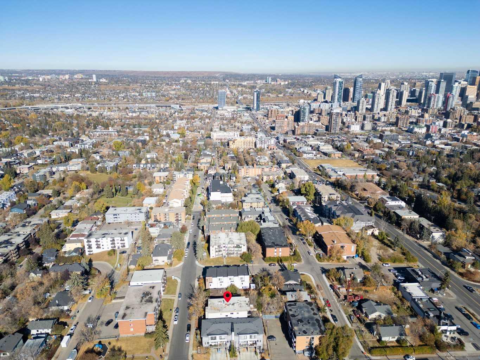6, 2512 15 Street SW, Calgary, Alberta
Condo For Sale in Calgary, Alberta
$135,000
-
CondoProperty Type
-
1Bedrooms
-
1Bath
-
0Garage
-
541Sq Ft
-
1977Year Built
Why rent when you can own your own condo in The Rembrandt! Located in Calgary's downtown community of Bankview, this great condo complex is in the heart of the city and steps away from the restaurants and shops of 17th Avenue. This trendy urban suite features one bedroom, a full bathroom, a modern kitchen, a dining area, a living room, and a balcony with room for your BBQ and entertaining. You can make a change in your lifestyle in these contemporary surroundings. It’s within walking distance of all downtown destinations. Enjoy the shops and cafés along trendy 14th Street and the lively nightlife on 17th Avenue. Walk or cycle anywhere in the city and enjoy what downtown Calgary has to offer. Low condo fees include heat. All this and more in your own private retreat. It’s an excellent investment for a rental property, or move in and make it your own. There's a shared patio/deck beside the building for BBQs and enjoying the outdoor space. Additionally, there's an assigned parking stall, a sizable storage locker separate from the unit, and communal laundry facilities. Don't forget there's a Starbucks just around the corner. Call today!
| Street Address: | 6, 2512 15 Street SW |
| City: | Calgary |
| Province/State: | Alberta |
| Postal Code: | N/A |
| County/Parish: | Calgary |
| Subdivision: | Bankview |
| Country: | Canada |
| Latitude: | 51.03172703 |
| Longitude: | -114.09675203 |
| MLS® Number: | A2264787 |
| Price: | $135,000 |
| Property Area: | 541 Sq ft |
| Bedrooms: | 1 |
| Bathrooms Half: | 0 |
| Bathrooms Full: | 1 |
| Living Area: | 541 Sq ft |
| Building Area: | 0 Sq ft |
| Year Built: | 1977 |
| Listing Date: | Oct 30, 2025 |
| Garage Spaces: | 0 |
| Property Type: | Residential |
| Property Subtype: | Apartment |
| MLS Status: | Active |
Additional Details
| Flooring: | N/A |
| Construction: | Stucco,Wood Frame,Wood Siding |
| Parking: | Assigned,Stall |
| Appliances: | Dishwasher,Electric Stove,Microwave,Range Hood,Refrigerator |
| Stories: | N/A |
| Zoning: | R-CG |
| Fireplace: | N/A |
| Amenities: | Golf,Playground,Pool |
Utilities & Systems
| Heating: | Hot Water |
| Cooling: | None |
| Property Type | Residential |
| Building Type | Apartment |
| Storeys | 3 |
| Square Footage | 541 sqft |
| Community Name | Bankview |
| Subdivision Name | Bankview |
| Title | Fee Simple |
| Land Size | Unknown |
| Built in | 1977 |
| Annual Property Taxes | Contact listing agent |
| Parking Type | Assigned |
| Time on MLS Listing | 33 days |
Bedrooms
| Above Grade | 1 |
Bathrooms
| Total | 1 |
| Partial | 0 |
Interior Features
| Appliances Included | Dishwasher, Electric Stove, Microwave, Range Hood, Refrigerator |
| Flooring | Carpet, Ceramic Tile, Laminate |
Building Features
| Features | See Remarks |
| Style | Attached |
| Construction Material | Stucco, Wood Frame, Wood Siding |
| Building Amenities | Laundry, Storage, Visitor Parking |
| Structures | Balcony(s) |
Heating & Cooling
| Cooling | None |
| Heating Type | Hot Water |
Exterior Features
| Exterior Finish | Stucco, Wood Frame, Wood Siding |
Neighbourhood Features
| Community Features | Golf, Playground, Pool |
| Pets Allowed | Restrictions |
| Amenities Nearby | Golf, Playground, Pool |
Maintenance or Condo Information
| Maintenance Fees | $628 Monthly |
| Maintenance Fees Include | Common Area Maintenance, Heat, Insurance, Professional Management, Reserve Fund Contributions, Snow Removal |
Parking
| Parking Type | Assigned |
| Total Parking Spaces | 1 |
Interior Size
| Total Finished Area: | 541 sq ft |
| Total Finished Area (Metric): | 50.24 sq m |
Room Count
| Bedrooms: | 1 |
| Bathrooms: | 1 |
| Full Bathrooms: | 1 |
| Rooms Above Grade: | 4 |
Lot Information
Legal
| Legal Description: | 9411026;6 |
| Title to Land: | Fee Simple |
- See Remarks
- Balcony
- Dishwasher
- Electric Stove
- Microwave
- Range Hood
- Refrigerator
- Laundry
- Storage
- Visitor Parking
- Golf
- Playground
- Pool
- Stucco
- Wood Frame
- Wood Siding
- Assigned
- Stall
- Balcony(s)
Floor plan information is not available for this property.
Monthly Payment Breakdown
Loading Walk Score...
What's Nearby?
Powered by Yelp
REALTOR® Details
David Greenwood
- (403) 245-0773
- [email protected]
- Century 21 Bamber Realty LTD.
