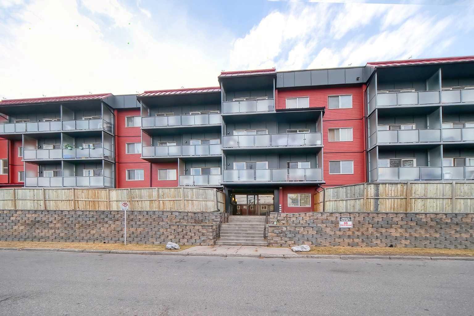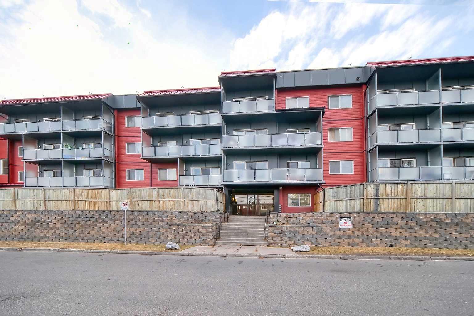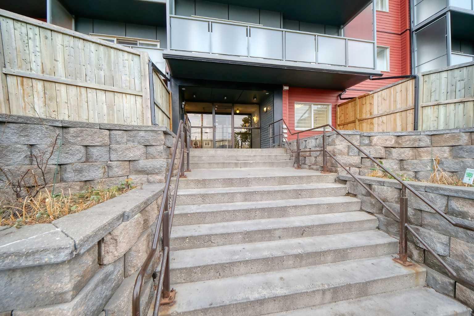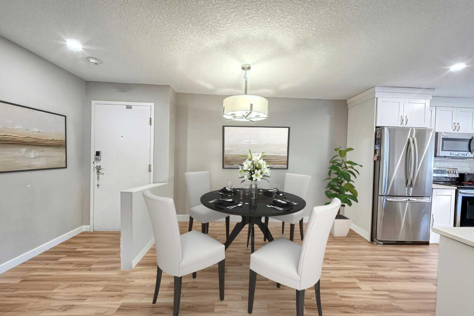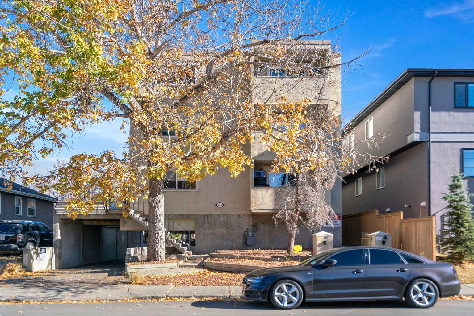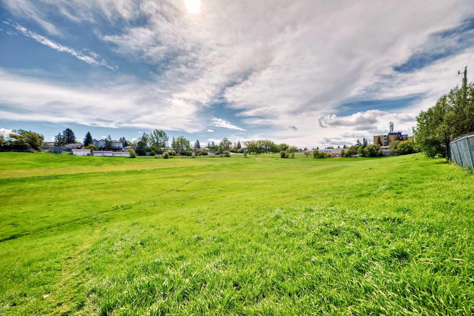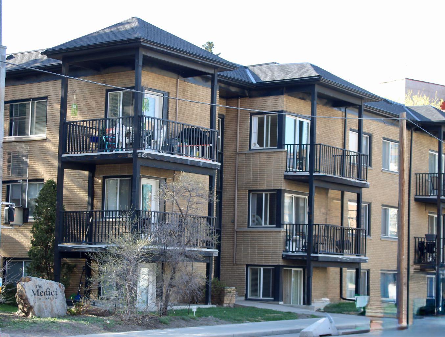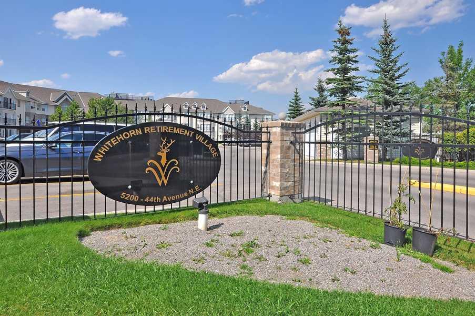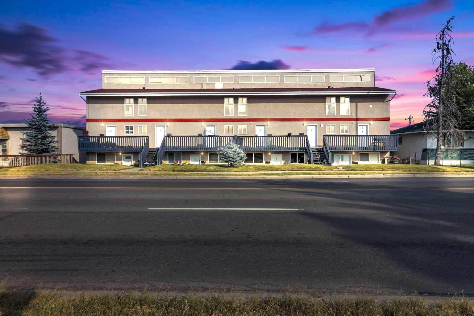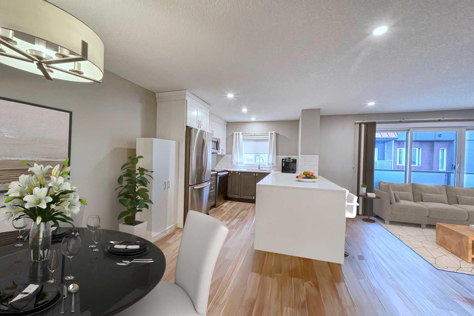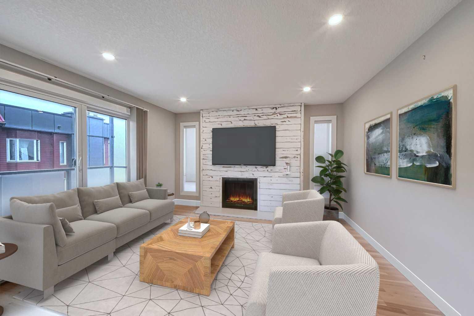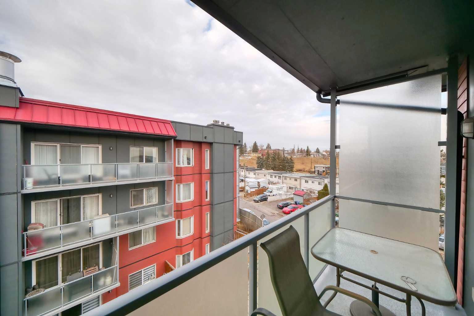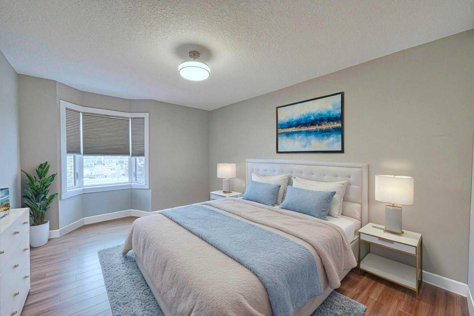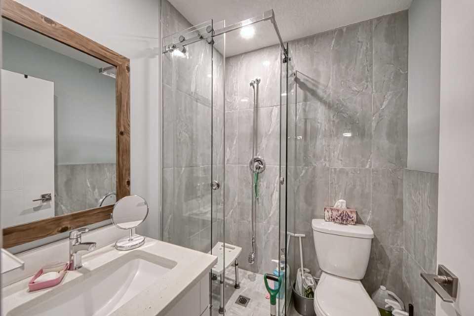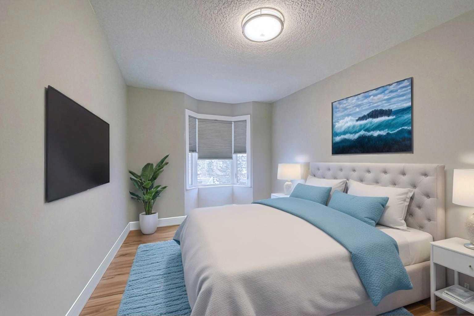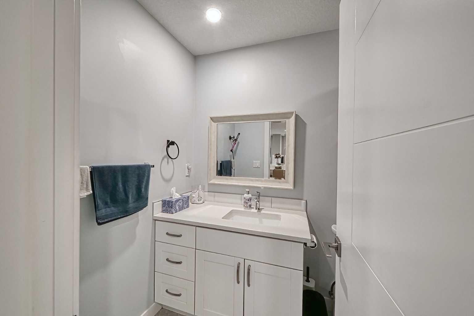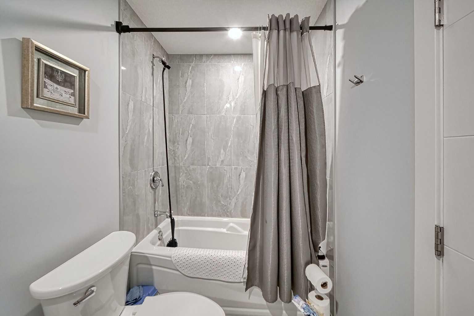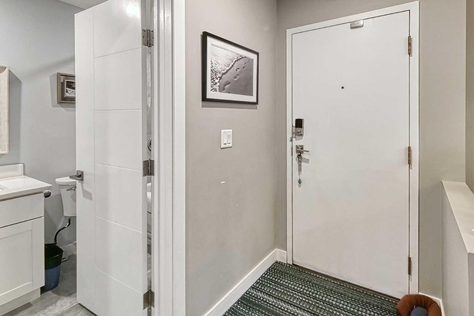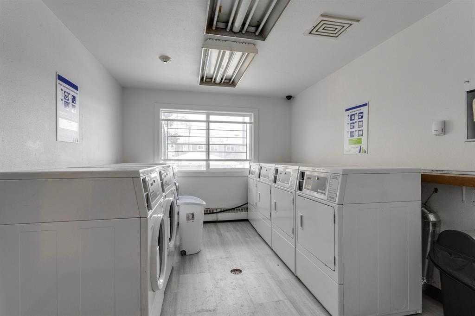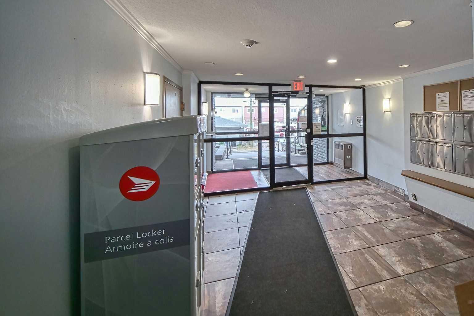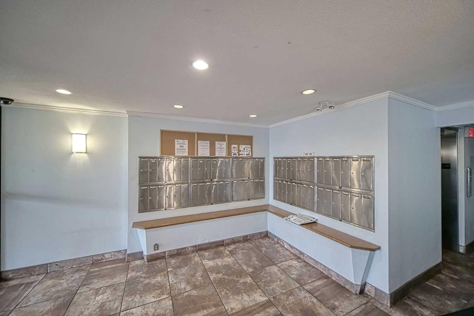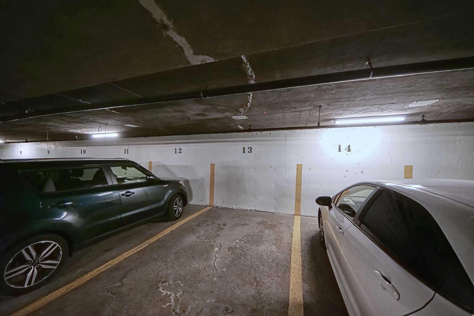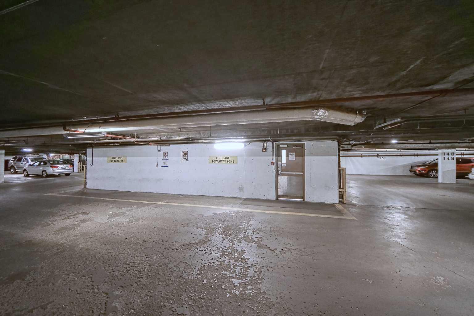402, 335 Garry Crescent NE, Calgary, Alberta
Condo For Sale in Calgary, Alberta
$165,000
-
CondoProperty Type
-
2Bedrooms
-
2Bath
-
0Garage
-
978Sq Ft
-
1982Year Built
LARGE TOP FLOOR, CORNER 2 bedroom, 2 bathroom unit offering 979 SF of beautifully updated living space. Bright and open floorplan featuring a spacious dining area, modern kitchen with dual toned cabinets, subway tile backsplash, stainless steel appliances and quartz countertops. The living room gives access to the balcony thru over-sized sliding patio doors for those summer days and you will also enjoy the cozy wood-burning fireplace thru the winter season. A primary bedroom is sure to impress showcasing ample space for a king bed, built in wardrobe and 3 piece ensuite. A second bedroom and 4 piece bathroom completes the space. Don't overlook the gorgeous laminate floors throughout, updated baseboards, casings, doors and no party wall noise in this concrete building complete with heated underground parking. Major building updates have been completed with newer windows and composite siding. Great access to the airport, Deerfoot Trail and into the downtown core. A must see!
| Street Address: | 402, 335 Garry Crescent NE |
| City: | Calgary |
| Province/State: | Alberta |
| Postal Code: | N/A |
| County/Parish: | Calgary |
| Subdivision: | Greenview |
| Country: | Canada |
| Latitude: | 51.09649907 |
| Longitude: | -114.05675336 |
| MLS® Number: | A2271429 |
| Price: | $165,000 |
| Property Area: | 978 Sq ft |
| Bedrooms: | 2 |
| Bathrooms Half: | 0 |
| Bathrooms Full: | 2 |
| Living Area: | 978 Sq ft |
| Building Area: | 0 Sq ft |
| Year Built: | 1982 |
| Listing Date: | Nov 19, 2025 |
| Garage Spaces: | 0 |
| Property Type: | Residential |
| Property Subtype: | Apartment |
| MLS Status: | Active |
Additional Details
| Flooring: | N/A |
| Construction: | Composite Siding,Concrete |
| Parking: | Assigned,Off Street,Parkade,Underground |
| Appliances: | Dishwasher,Electric Stove,Microwave Hood Fan,Refrigerator,Window Coverings |
| Stories: | N/A |
| Zoning: | M-C2 |
| Fireplace: | N/A |
| Amenities: | Park,Playground,Schools Nearby,Shopping Nearby |
Utilities & Systems
| Heating: | Baseboard |
| Cooling: | None |
| Property Type | Residential |
| Building Type | Apartment |
| Storeys | 4 |
| Square Footage | 978 sqft |
| Community Name | Greenview |
| Subdivision Name | Greenview |
| Title | Fee Simple |
| Land Size | Unknown |
| Built in | 1982 |
| Annual Property Taxes | Contact listing agent |
| Parking Type | Underground |
| Time on MLS Listing | 5 days |
Bedrooms
| Above Grade | 2 |
Bathrooms
| Total | 2 |
| Partial | 0 |
Interior Features
| Appliances Included | Dishwasher, Electric Stove, Microwave Hood Fan, Refrigerator, Window Coverings |
| Flooring | Laminate, Tile |
Building Features
| Features | Closet Organizers, Open Floorplan, Quartz Counters |
| Style | Attached |
| Construction Material | Composite Siding, Concrete |
| Building Amenities | Coin Laundry, Elevator(s), Laundry, Parking |
| Structures | Balcony(s) |
Heating & Cooling
| Cooling | None |
| Heating Type | Baseboard |
Exterior Features
| Exterior Finish | Composite Siding, Concrete |
Neighbourhood Features
| Community Features | Park, Playground, Schools Nearby, Shopping Nearby |
| Pets Allowed | Restrictions, Yes |
| Amenities Nearby | Park, Playground, Schools Nearby, Shopping Nearby |
Maintenance or Condo Information
| Maintenance Fees | $837 Monthly |
| Maintenance Fees Include | Common Area Maintenance, Heat, Insurance, Maintenance Grounds, Parking, Professional Management, Reserve Fund Contributions, Snow Removal, Trash, Water |
Parking
| Parking Type | Underground |
| Total Parking Spaces | 1 |
Interior Size
| Total Finished Area: | 978 sq ft |
| Total Finished Area (Metric): | 90.86 sq m |
Room Count
| Bedrooms: | 2 |
| Bathrooms: | 2 |
| Full Bathrooms: | 2 |
| Rooms Above Grade: | 5 |
Lot Information
Legal
| Legal Description: | 8211497;136 |
| Title to Land: | Fee Simple |
- Closet Organizers
- Open Floorplan
- Quartz Counters
- Balcony
- Dishwasher
- Electric Stove
- Microwave Hood Fan
- Refrigerator
- Window Coverings
- Coin Laundry
- Elevator(s)
- Laundry
- Parking
- Park
- Playground
- Schools Nearby
- Shopping Nearby
- Composite Siding
- Concrete
- Living Room
- Wood Burning
- Assigned
- Off Street
- Parkade
- Underground
- Balcony(s)
Floor plan information is not available for this property.
Monthly Payment Breakdown
Loading Walk Score...
What's Nearby?
Powered by Yelp
