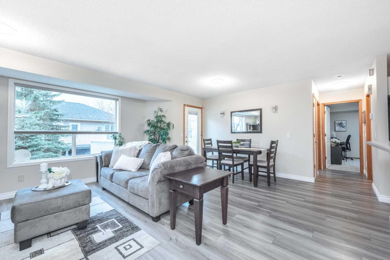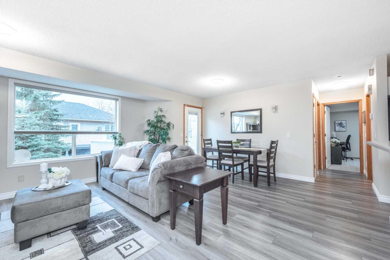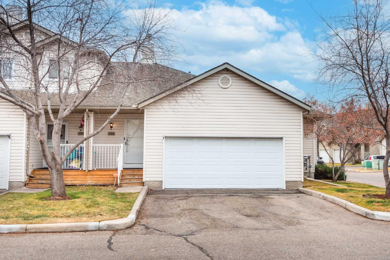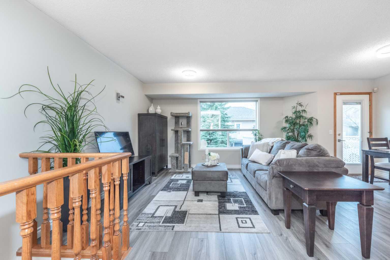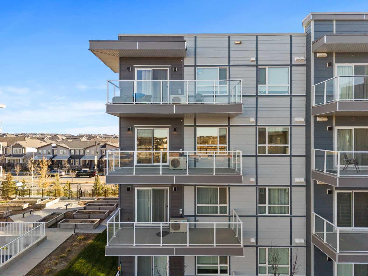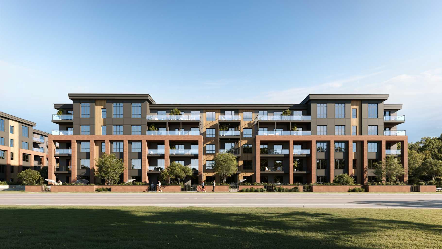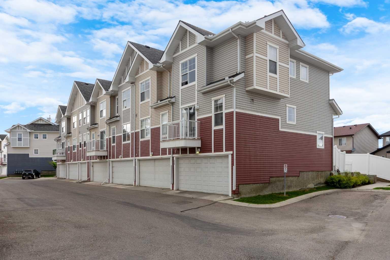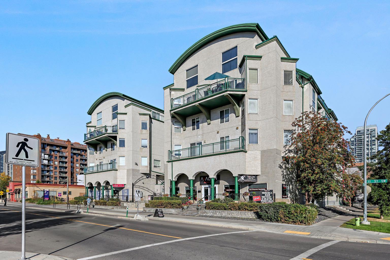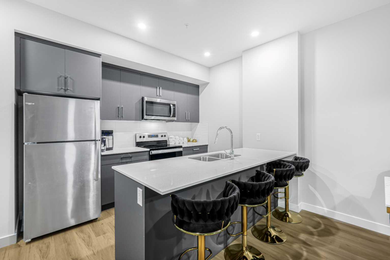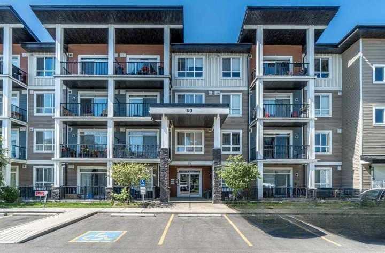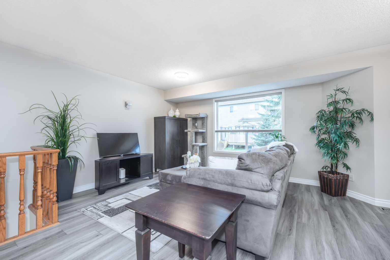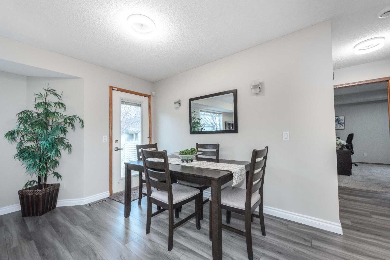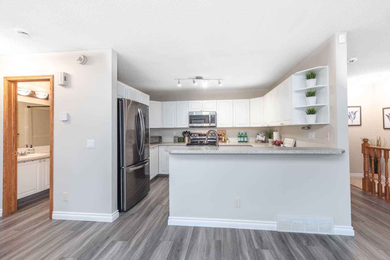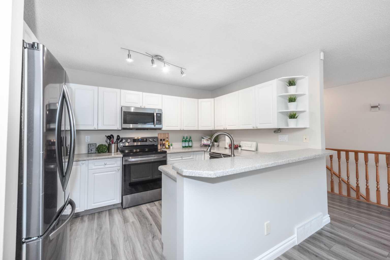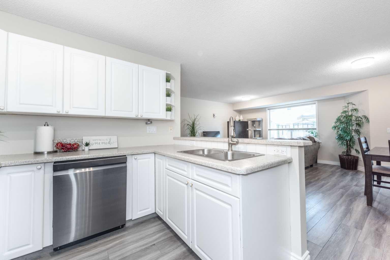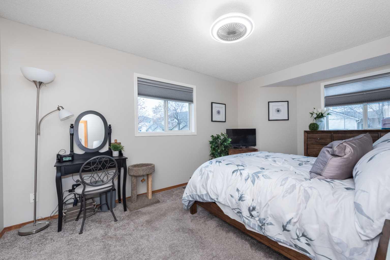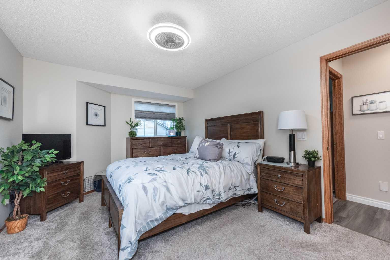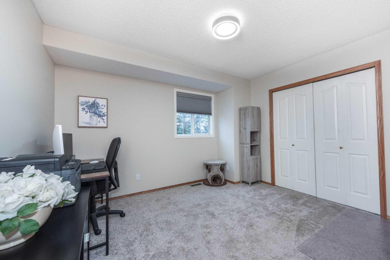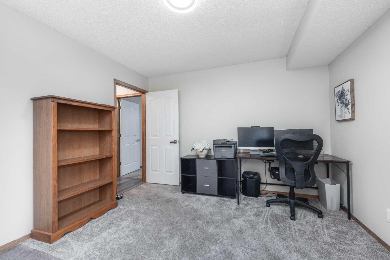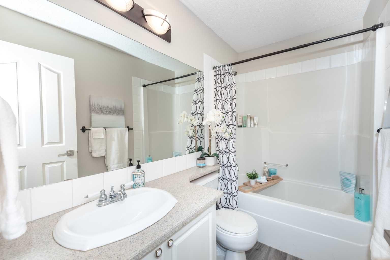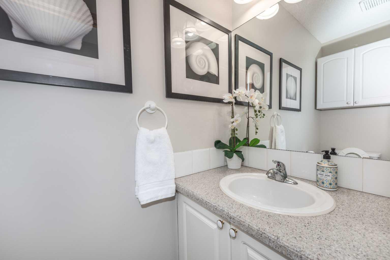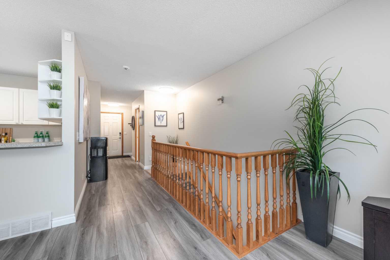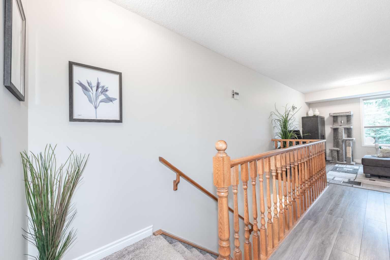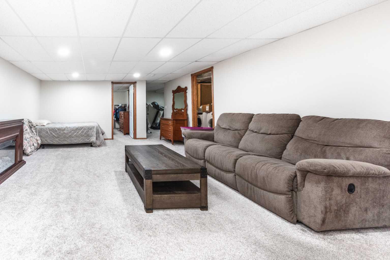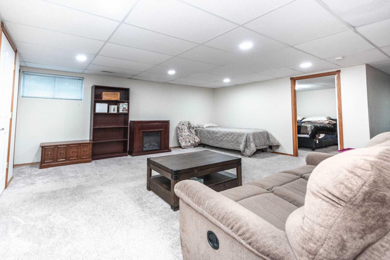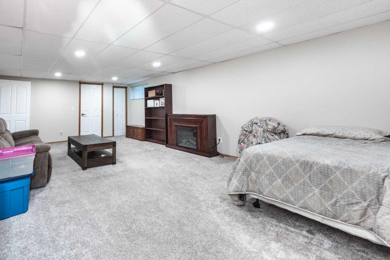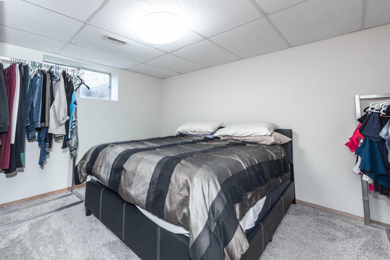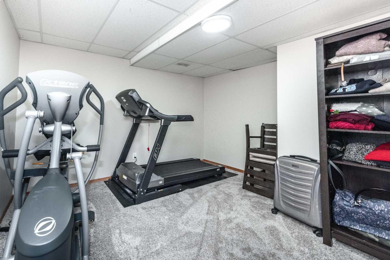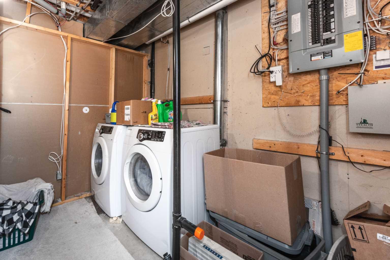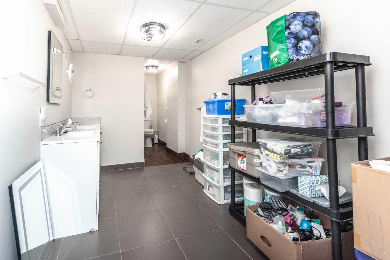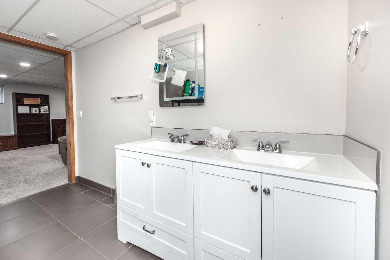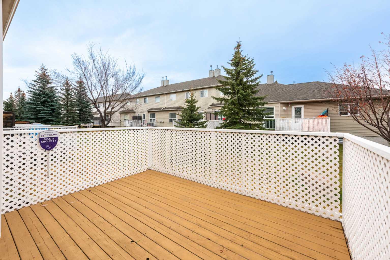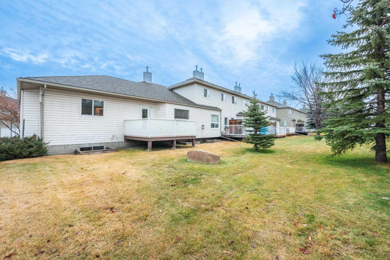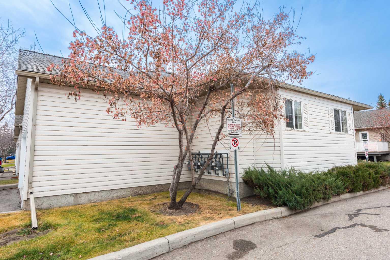136 Mt Aberdeen Manor SE, Calgary, Alberta
Condo For Sale in Calgary, Alberta
$495,800
-
CondoProperty Type
-
3Bedrooms
-
3Bath
-
2Garage
-
1,071Sq Ft
-
1998Year Built
This is the one you have been waiting for – a fully finished 3 bedroom, freshly painted end unit BUNGALOW VILLA with DOUBLE attached insulated and drywalled garage, impeccably refreshed and stylish with many updates, nestled within the vibrant community of McKenzie Lake. With over 1900 SF of developed space, it’s perfect for first-time buyers, those looking to downsize or as a valuable investment property. The main floor welcomes you in with vinyl plank flooring throughout the main living area, spacious living and dining room featuring French door to the spacious south facing rear deck. The oversized, bright white kitchen offers ample counter space and cabinets and features newer stainless steel appliances and a breakfast bar. The primary bedroom easily accommodates king-sized furniture, second bedroom is roomy and easily doubles as a home office space. 4 piece main bath with soaker tub and an additional 2 pc bath complete the floor. The lower level is fully finished and offers great additional space with a rec room, third bedroom, den/workout room, additional 4 piece bath and laundry/storage room. Conveniently situated near 130th Avenue's plethora of shopping, amenities and dining options, public transit is easily accessible, and there’s great proximity to major traffic arteries makes commuting a breeze. You're just steps away from top-rated schools, spectacular Fish Creek Park with Bow River pathways and scenic area playgrounds and parks. Oh, and no poly-b piping - this property ticks all the boxes! With its combination of style, location and modern updates you'll be proud to call it home. Schedule your viewing and fall in love today!
| Street Address: | 136 Mt Aberdeen Manor SE |
| City: | Calgary |
| Province/State: | Alberta |
| Postal Code: | N/A |
| County/Parish: | Calgary |
| Subdivision: | McKenzie Lake |
| Country: | Canada |
| Latitude: | 50.93130712 |
| Longitude: | -113.98281168 |
| MLS® Number: | A2271369 |
| Price: | $495,800 |
| Property Area: | 1,071 Sq ft |
| Bedrooms: | 3 |
| Bathrooms Half: | 1 |
| Bathrooms Full: | 2 |
| Living Area: | 1,071 Sq ft |
| Building Area: | 0 Sq ft |
| Year Built: | 1998 |
| Listing Date: | Nov 18, 2025 |
| Garage Spaces: | 2 |
| Property Type: | Residential |
| Property Subtype: | Row/Townhouse |
| MLS Status: | Active |
Additional Details
| Flooring: | N/A |
| Construction: | Vinyl Siding,Wood Frame |
| Parking: | Double Garage Attached,Driveway |
| Appliances: | Dishwasher,Dryer,Electric Stove,Garage Control(s),Microwave Hood Fan,Refrigerator,Washer,Window Coverings |
| Stories: | N/A |
| Zoning: | M-CG d44 |
| Fireplace: | N/A |
| Amenities: | Playground,Schools Nearby,Shopping Nearby,Sidewalks,Street Lights,Walking/Bike Paths |
Utilities & Systems
| Heating: | Forced Air |
| Cooling: | None |
| Property Type | Residential |
| Building Type | Row/Townhouse |
| Square Footage | 1,071 sqft |
| Community Name | McKenzie Lake |
| Subdivision Name | McKenzie Lake |
| Title | Fee Simple |
| Land Size | 3,875 sqft |
| Built in | 1998 |
| Annual Property Taxes | Contact listing agent |
| Parking Type | Garage |
| Time on MLS Listing | 13 days |
Bedrooms
| Above Grade | 2 |
Bathrooms
| Total | 3 |
| Partial | 1 |
Interior Features
| Appliances Included | Dishwasher, Dryer, Electric Stove, Garage Control(s), Microwave Hood Fan, Refrigerator, Washer, Window Coverings |
| Flooring | Carpet, Vinyl Plank |
Building Features
| Features | Breakfast Bar, Laminate Counters, Soaking Tub |
| Style | Attached |
| Construction Material | Vinyl Siding, Wood Frame |
| Building Amenities | None |
| Structures | Deck, Front Porch |
Heating & Cooling
| Cooling | None |
| Heating Type | Forced Air |
Exterior Features
| Exterior Finish | Vinyl Siding, Wood Frame |
Neighbourhood Features
| Community Features | Playground, Schools Nearby, Shopping Nearby, Sidewalks, Street Lights, Walking/Bike Paths |
| Pets Allowed | Restrictions, Yes |
| Amenities Nearby | Playground, Schools Nearby, Shopping Nearby, Sidewalks, Street Lights, Walking/Bike Paths |
Maintenance or Condo Information
| Maintenance Fees | $320 Monthly |
| Maintenance Fees Include | Common Area Maintenance, Maintenance Grounds, Reserve Fund Contributions |
Parking
| Parking Type | Garage |
| Total Parking Spaces | 4 |
Interior Size
| Total Finished Area: | 1,071 sq ft |
| Total Finished Area (Metric): | 99.50 sq m |
| Main Level: | 1,071 sq ft |
| Below Grade: | 870 sq ft |
Room Count
| Bedrooms: | 3 |
| Bathrooms: | 3 |
| Full Bathrooms: | 2 |
| Half Bathrooms: | 1 |
| Rooms Above Grade: | 5 |
Lot Information
| Lot Size: | 3,875 sq ft |
| Lot Size (Acres): | 0.09 acres |
| Frontage: | 41 ft |
Legal
| Legal Description: | 9811142;79 |
| Title to Land: | Fee Simple |
- Breakfast Bar
- Laminate Counters
- Soaking Tub
- None
- Dishwasher
- Dryer
- Electric Stove
- Garage Control(s)
- Microwave Hood Fan
- Refrigerator
- Washer
- Window Coverings
- Full
- Playground
- Schools Nearby
- Shopping Nearby
- Sidewalks
- Street Lights
- Walking/Bike Paths
- Vinyl Siding
- Wood Frame
- Poured Concrete
- Corner Lot
- Double Garage Attached
- Driveway
- Deck
- Front Porch
Floor plan information is not available for this property.
Monthly Payment Breakdown
Loading Walk Score...
What's Nearby?
Powered by Yelp
REALTOR® Details
Richard Bergeron
- (403) 819-2331
- [email protected]
- RE/MAX Realty Professionals
