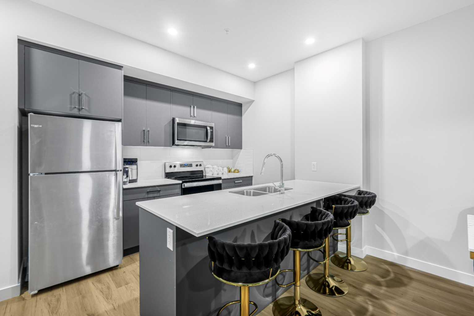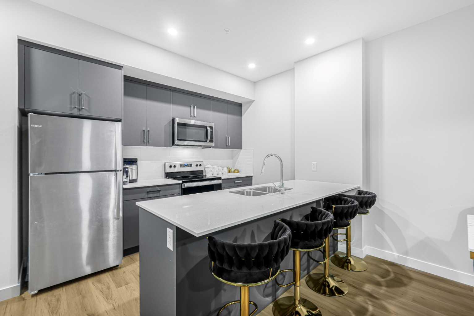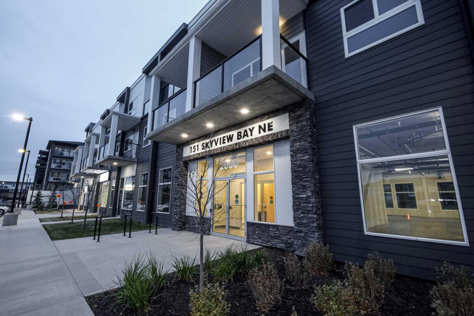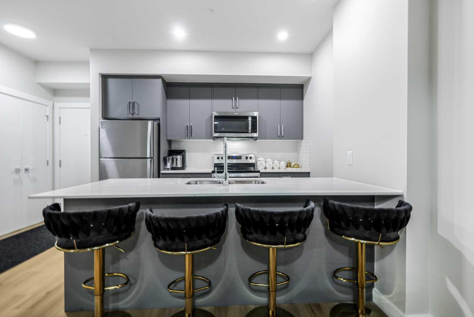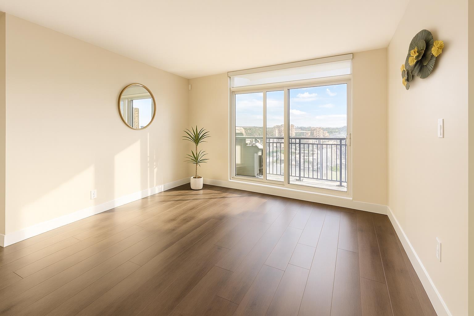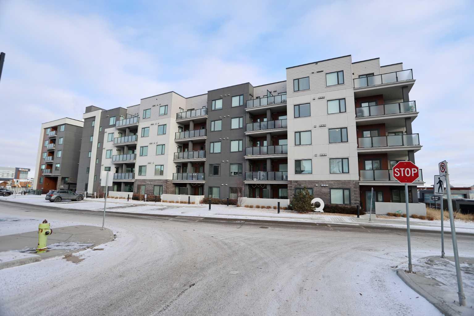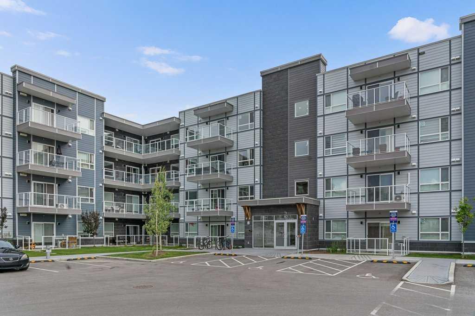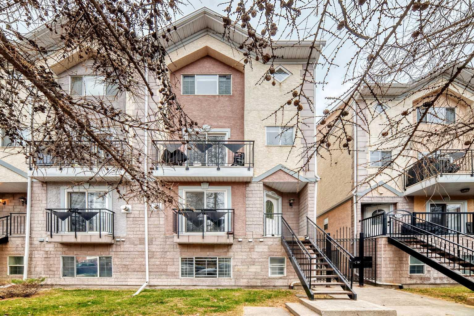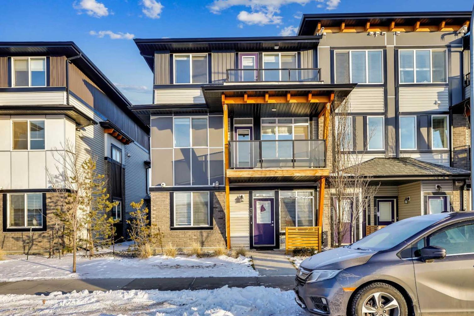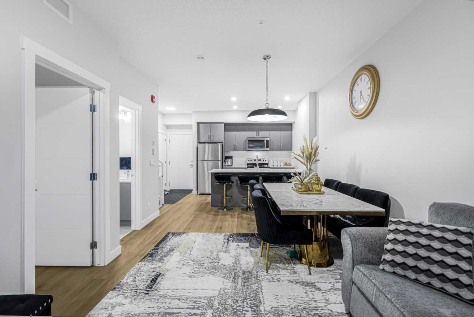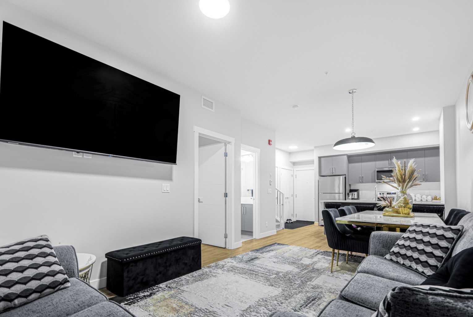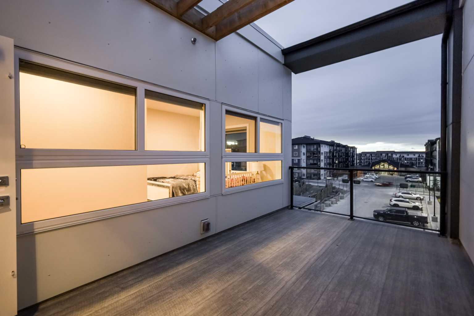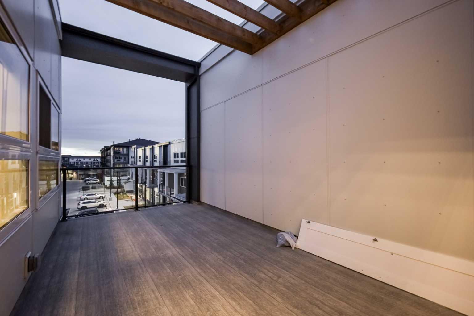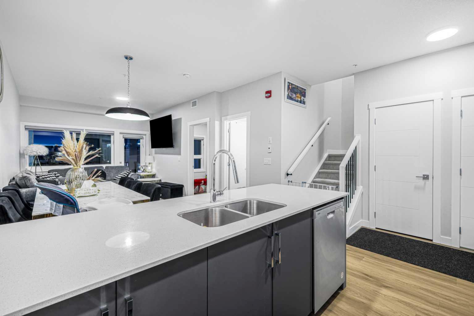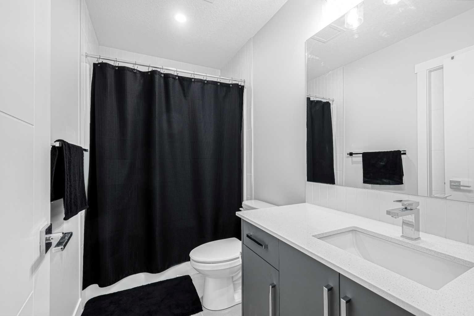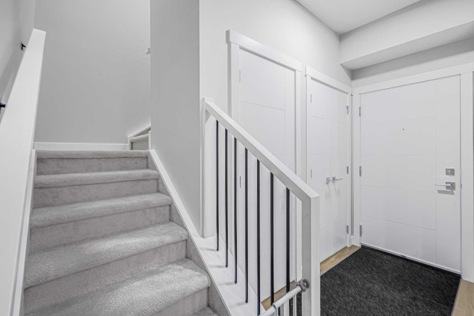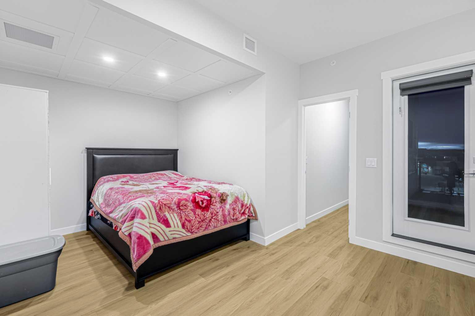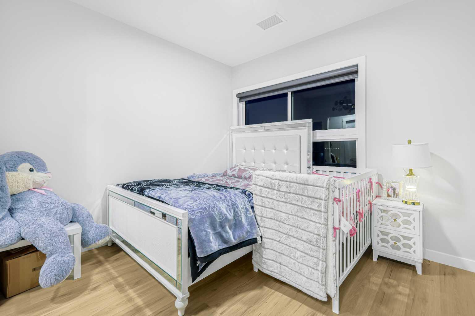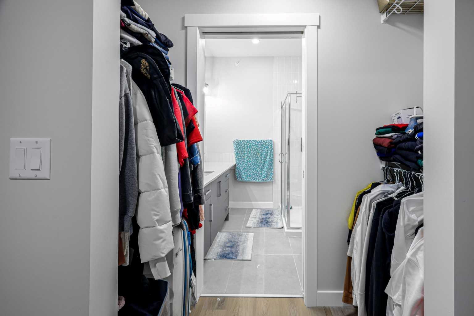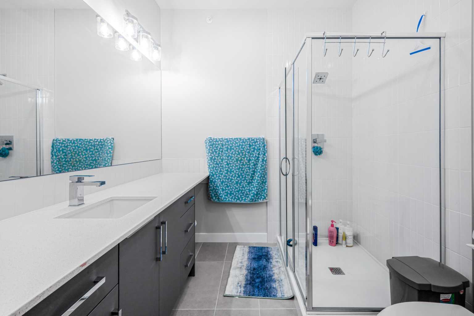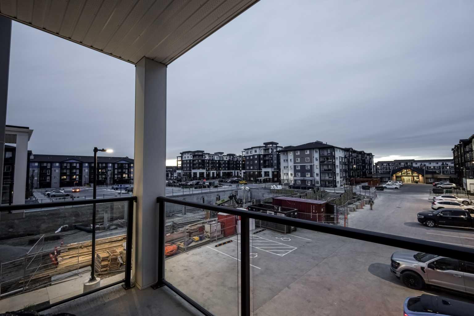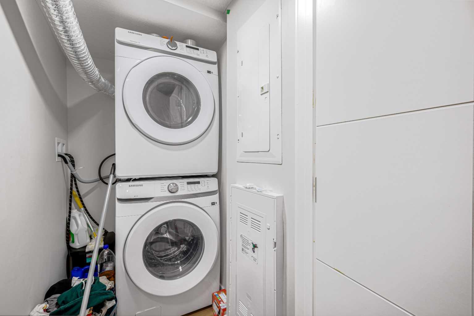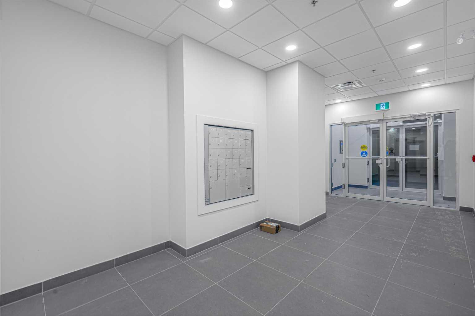2226, 151 Skyview Bay NE, Calgary, Alberta
Condo For Sale in Calgary, Alberta
$398,000
-
CondoProperty Type
-
2Bedrooms
-
2Bath
-
0Garage
-
1,049Sq Ft
-
2024Year Built
Welcome to Sky 151, ideally located just off Country Hills in the desirable Skyview Ranch community of Calgary NE. The building is located near schools, shopping, airport and next to Calgary transit stop. This open concept unit has modern finishes with quartz counters, LVP flooring, spindle railing, in-unit laundry and has access from two levels. The main floor is perfect for entertaining family and friends with a chef inspired kitchen, grand living area, a bedroom with connecting bathroom, and access to balcony. Upstairs you find a loft, a primary bedroom with walk-in closed and ensuite with standing shower. Note - there is a separate access to hallway from the 2nd floor. Tons of natural light throughout the property. This is one of a kind building which offers two level condo living and plenty of outdoor space. There is plenty of room for a growing family to consider this as their home. There is one underground heated parking that comes with the unit. Call today to book your appointment.
| Street Address: | 2226, 151 Skyview Bay NE |
| City: | Calgary |
| Province/State: | Alberta |
| Postal Code: | N/A |
| County/Parish: | Calgary |
| Subdivision: | Skyview Ranch |
| Country: | Canada |
| Latitude: | 51.15778100 |
| Longitude: | -113.95581620 |
| MLS® Number: | A2269123 |
| Price: | $398,000 |
| Property Area: | 1,049 Sq ft |
| Bedrooms: | 2 |
| Bathrooms Half: | 0 |
| Bathrooms Full: | 2 |
| Living Area: | 1,049 Sq ft |
| Building Area: | 0 Sq ft |
| Year Built: | 2024 |
| Listing Date: | Nov 05, 2025 |
| Garage Spaces: | 0 |
| Property Type: | Residential |
| Property Subtype: | Apartment |
| MLS Status: | Active |
Additional Details
| Flooring: | N/A |
| Construction: | Concrete,Wood Frame |
| Parking: | Parkade |
| Appliances: | Dishwasher,Electric Range,Microwave Hood Fan,Refrigerator,Washer/Dryer |
| Stories: | N/A |
| Zoning: | DC |
| Fireplace: | N/A |
| Amenities: | Schools Nearby,Shopping Nearby,Sidewalks,Street Lights,Walking/Bike Paths |
Utilities & Systems
| Heating: | Fan Coil,Natural Gas |
| Cooling: | None |
| Property Type | Residential |
| Building Type | Apartment |
| Storeys | 4 |
| Square Footage | 1,049 sqft |
| Community Name | Skyview Ranch |
| Subdivision Name | Skyview Ranch |
| Title | Fee Simple |
| Land Size | Unknown |
| Built in | 2024 |
| Annual Property Taxes | Contact listing agent |
| Parking Type | Parkade |
| Time on MLS Listing | 37 days |
Bedrooms
| Above Grade | 2 |
Bathrooms
| Total | 2 |
| Partial | 0 |
Interior Features
| Appliances Included | Dishwasher, Electric Range, Microwave Hood Fan, Refrigerator, Washer/Dryer |
| Flooring | Vinyl Plank |
Building Features
| Features | High Ceilings, Open Floorplan, Quartz Counters |
| Style | Attached |
| Construction Material | Concrete, Wood Frame |
| Building Amenities | Elevator(s), Snow Removal, Trash, Visitor Parking |
| Structures | Balcony(s) |
Heating & Cooling
| Cooling | None |
| Heating Type | Fan Coil, Natural Gas |
Exterior Features
| Exterior Finish | Concrete, Wood Frame |
Neighbourhood Features
| Community Features | Schools Nearby, Shopping Nearby, Sidewalks, Street Lights, Walking/Bike Paths |
| Pets Allowed | Restrictions |
| Amenities Nearby | Schools Nearby, Shopping Nearby, Sidewalks, Street Lights, Walking/Bike Paths |
Maintenance or Condo Information
| Maintenance Fees | $398 Monthly |
| Maintenance Fees Include | Common Area Maintenance, Heat, Insurance, Parking, Professional Management, Reserve Fund Contributions, Trash, Water |
Parking
| Parking Type | Parkade |
| Total Parking Spaces | 1 |
Interior Size
| Total Finished Area: | 1,049 sq ft |
| Total Finished Area (Metric): | 97.47 sq m |
| Main Level: | 605 sq ft |
| Upper Level: | 444 sq ft |
Room Count
| Bedrooms: | 2 |
| Bathrooms: | 2 |
| Full Bathrooms: | 2 |
| Rooms Above Grade: | 6 |
Lot Information
Legal
| Legal Description: | 2411796;18 |
| Title to Land: | Fee Simple |
- High Ceilings
- Open Floorplan
- Quartz Counters
- Balcony
- Dishwasher
- Electric Range
- Microwave Hood Fan
- Refrigerator
- Washer/Dryer
- Elevator(s)
- Snow Removal
- Trash
- Visitor Parking
- None
- Schools Nearby
- Shopping Nearby
- Sidewalks
- Street Lights
- Walking/Bike Paths
- Concrete
- Wood Frame
- Poured Concrete
- Private
- Parkade
- Balcony(s)
Floor plan information is not available for this property.
Monthly Payment Breakdown
Loading Walk Score...
What's Nearby?
Powered by Yelp
