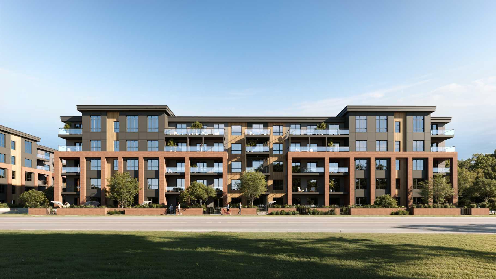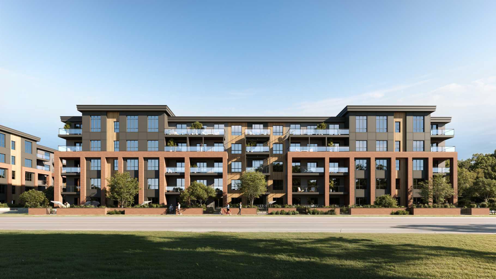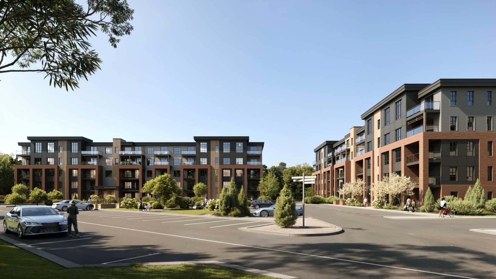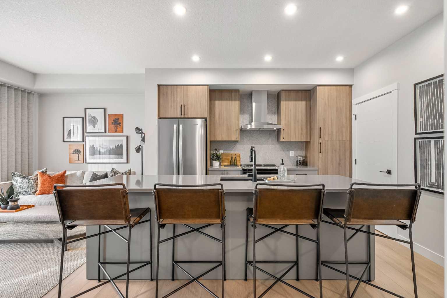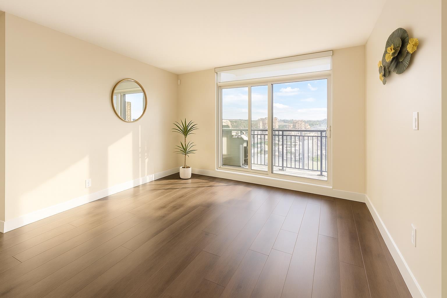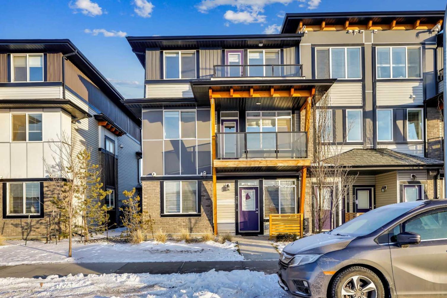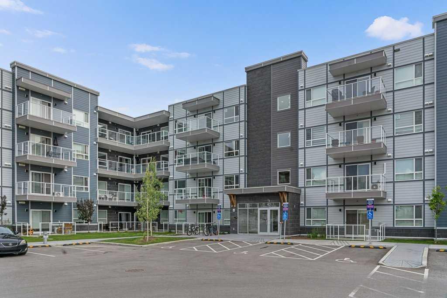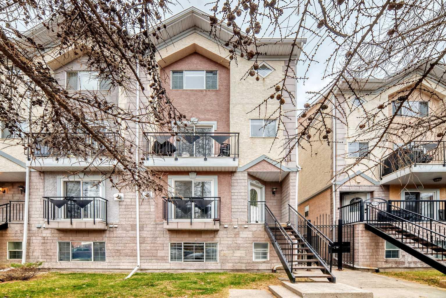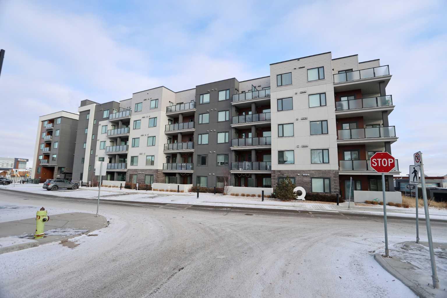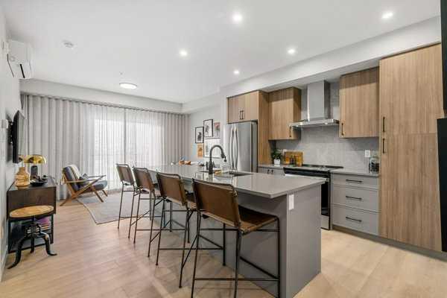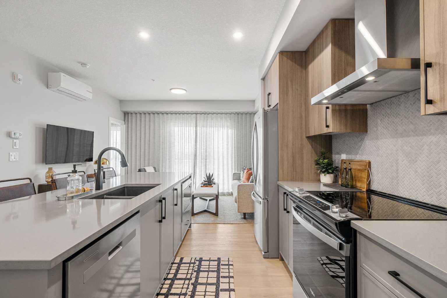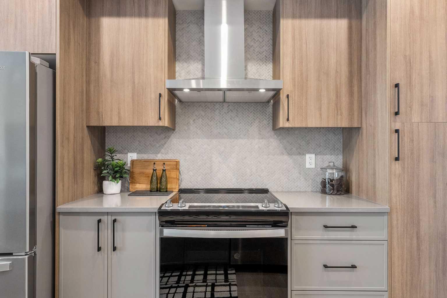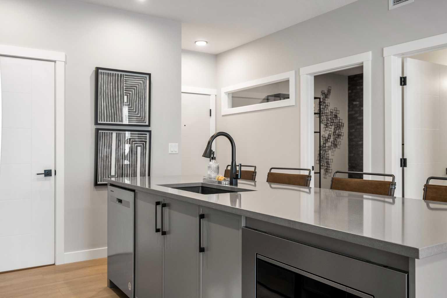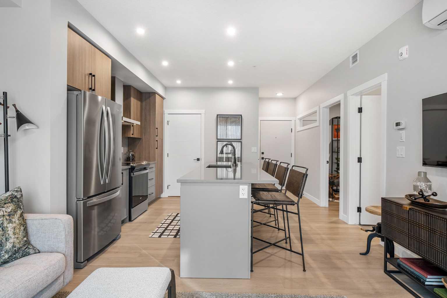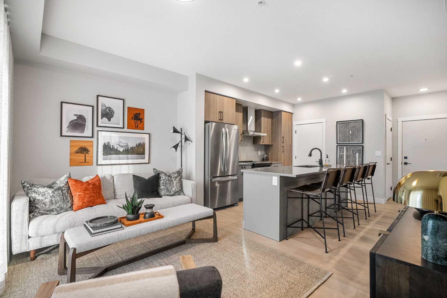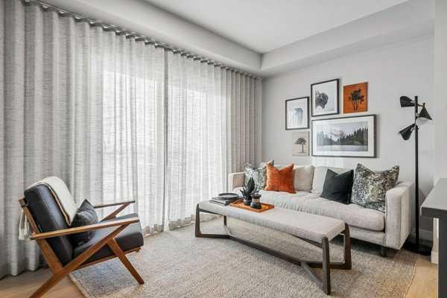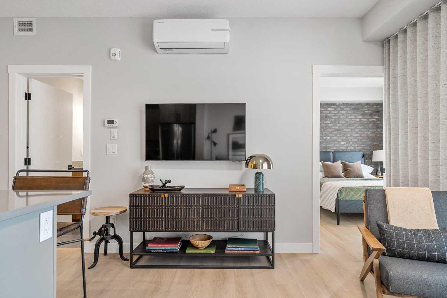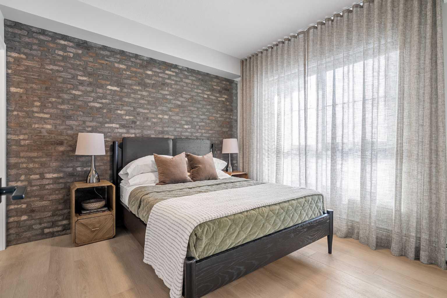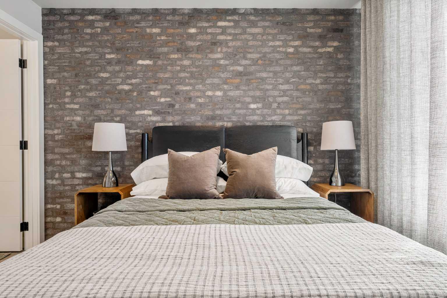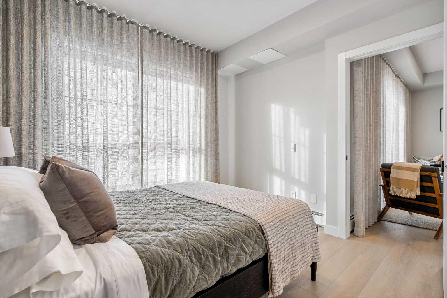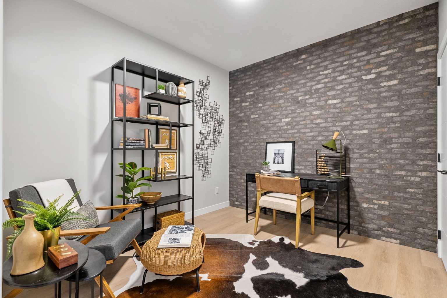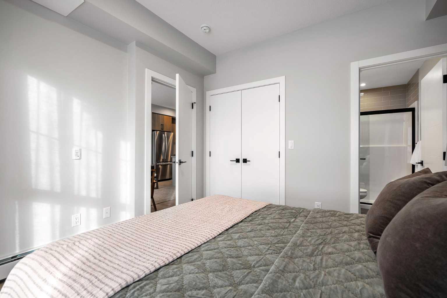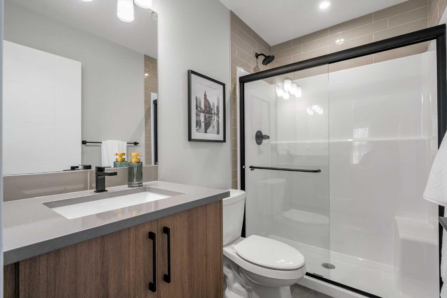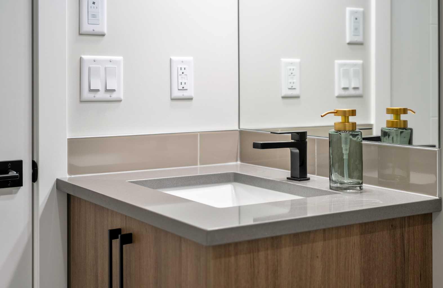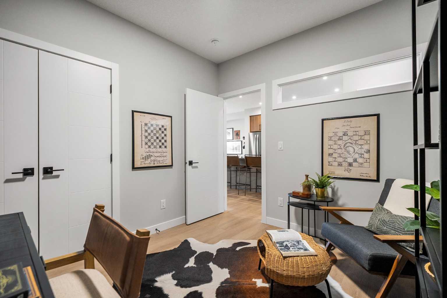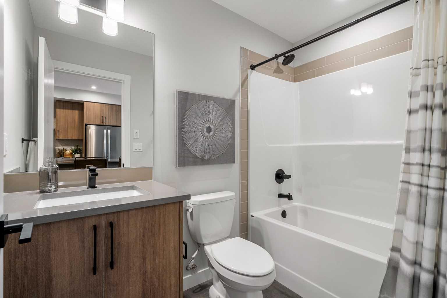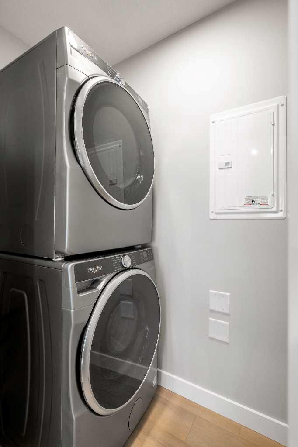2505, 9655 Bowfort Road NW, Calgary, Alberta
Condo For Sale in Calgary, Alberta
$397,700
-
CondoProperty Type
-
2Bedrooms
-
2Bath
-
0Garage
-
747Sq Ft
-
2026Year Built
Welcome to the Brylee at The Vintage, a new condominium residence by Partners in the heart of Upper Greenwich. This top-floor, pond-facing suite combines premium finishings, thoughtful design, and modern comfort in one of Northwest Calgary’s most desirable new communities. Inside, 9-foot ceilings, a spacious central island, and a refined interior palette create an elevated and functional living space. The kitchen features 42-inch upper cabinetry, full-height tile backsplash, quartz countertops throughout, soft-close drawers and doors, and a stainless steel appliance package. Forced-air heating with optional cooling ensures year-round comfort. The primary bedroom includes a box vault ceiling for added character and a sense of openness. A private ensuite, a full second bathroom, and a dedicated laundry space with included washer and dryer offer flexibility for guests, roommates, or a home office setup. Additional upgrades include roller blinds, waterline to the fridge, a gas line to the BBQ, LVP and LVT in high-traffic areas, carpet in the bedrooms, and a code-compliant sprinkler system. The building is pet friendly, making it a great option for owners with pets. This suite includes titled parking, and dedicated bike storage. The exterior blends full-bed brick with durable fibre cement siding, adding long-lasting quality and timeless appeal. The Vintage offers landscaped grounds, a central pond, walking paths, and a location that puts you minutes from Calgary Farmers’ Market West, WinSport, Trinity Hills, Bow River pathways, and major commuter routes. With 270 residences across four boutique five-story buildings, The Vintage delivers a well-connected lifestyle in a quiet and natural setting. Thoughtfully designed, ideally located, and built by Partners, this is refined living in Upper Greenwich. Reach out to learn more or secure your suite at The Vintage.
| Street Address: | 2505, 9655 Bowfort Road NW |
| City: | Calgary |
| Province/State: | Alberta |
| Postal Code: | N/A |
| County/Parish: | Calgary |
| Subdivision: | Greenwood/Greenbriar |
| Country: | Canada |
| Latitude: | 51.09091552 |
| Longitude: | -114.22718102 |
| MLS® Number: | A2270462 |
| Price: | $397,700 |
| Property Area: | 747 Sq ft |
| Bedrooms: | 2 |
| Bathrooms Half: | 0 |
| Bathrooms Full: | 2 |
| Living Area: | 747 Sq ft |
| Building Area: | 0 Sq ft |
| Year Built: | 2026 |
| Listing Date: | Nov 14, 2025 |
| Garage Spaces: | 0 |
| Property Type: | Residential |
| Property Subtype: | Apartment |
| MLS Status: | Active |
Additional Details
| Flooring: | N/A |
| Construction: | Brick,Cement Fiber Board,Concrete,Metal Siding |
| Parking: | Stall,Titled |
| Appliances: | Dishwasher,Electric Range,Microwave Hood Fan,Refrigerator,Washer/Dryer,Window Coverings |
| Stories: | N/A |
| Zoning: | M-2 |
| Fireplace: | N/A |
| Amenities: | Park,Playground,Schools Nearby,Shopping Nearby,Sidewalks,Tennis Court(s),Walking/Bike Paths |
Utilities & Systems
| Heating: | Forced Air |
| Cooling: | Rough-In |
| Property Type | Residential |
| Building Type | Apartment |
| Storeys | 5 |
| Square Footage | 747 sqft |
| Community Name | Greenwood/Greenbriar |
| Subdivision Name | Greenwood/Greenbriar |
| Title | Fee Simple |
| Land Size | Unknown |
| Built in | 2026 |
| Annual Property Taxes | Contact listing agent |
| Parking Type | Stall |
| Time on MLS Listing | 67 days |
Bedrooms
| Above Grade | 2 |
Bathrooms
| Total | 2 |
| Partial | 0 |
Interior Features
| Appliances Included | Dishwasher, Electric Range, Microwave Hood Fan, Refrigerator, Washer/Dryer, Window Coverings |
| Flooring | Carpet, Vinyl |
Building Features
| Features | Kitchen Island, No Animal Home, No Smoking Home, Open Floorplan, Pantry, Quartz Counters, Vinyl Windows |
| Style | Attached |
| Construction Material | Brick, Cement Fiber Board, Concrete, Metal Siding |
| Building Amenities | Bicycle Storage, Elevator(s), Parking |
| Structures | Balcony(s) |
Heating & Cooling
| Cooling | Rough-In |
| Heating Type | Forced Air |
Exterior Features
| Exterior Finish | Brick, Cement Fiber Board, Concrete, Metal Siding |
Neighbourhood Features
| Community Features | Park, Playground, Schools Nearby, Shopping Nearby, Sidewalks, Tennis Court(s), Walking/Bike Paths |
| Pets Allowed | Restrictions, Yes |
| Amenities Nearby | Park, Playground, Schools Nearby, Shopping Nearby, Sidewalks, Tennis Court(s), Walking/Bike Paths |
Maintenance or Condo Information
| Maintenance Fees | $283 Monthly |
| Maintenance Fees Include | Amenities of HOA/Condo, Common Area Maintenance, Gas, Heat, Maintenance Grounds, Professional Management, Reserve Fund Contributions, Snow Removal, Trash, Water |
Parking
| Parking Type | Stall |
| Total Parking Spaces | 1 |
Interior Size
| Total Finished Area: | 747 sq ft |
| Total Finished Area (Metric): | 69.40 sq m |
Room Count
| Bedrooms: | 2 |
| Bathrooms: | 2 |
| Full Bathrooms: | 2 |
| Rooms Above Grade: | 3 |
Lot Information
- Kitchen Island
- No Animal Home
- No Smoking Home
- Open Floorplan
- Pantry
- Quartz Counters
- Vinyl Windows
- Balcony
- BBQ gas line
- Dishwasher
- Electric Range
- Microwave Hood Fan
- Refrigerator
- Washer/Dryer
- Window Coverings
- Bicycle Storage
- Elevator(s)
- Parking
- Park
- Playground
- Schools Nearby
- Shopping Nearby
- Sidewalks
- Tennis Court(s)
- Walking/Bike Paths
- Brick
- Cement Fiber Board
- Concrete
- Metal Siding
- Stall
- Titled
- Balcony(s)
Floor plan information is not available for this property.
Monthly Payment Breakdown
Loading Walk Score...
What's Nearby?
Powered by Yelp
