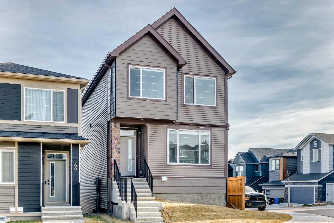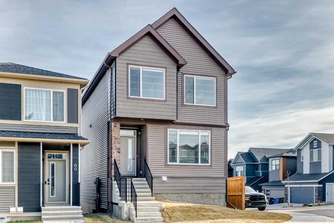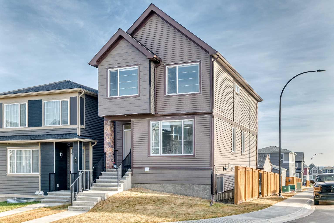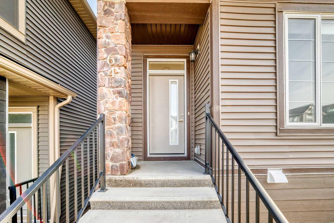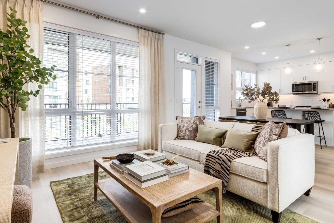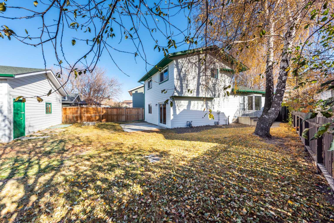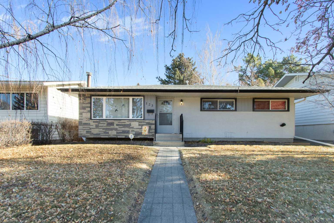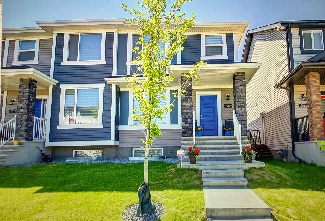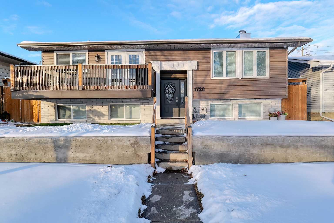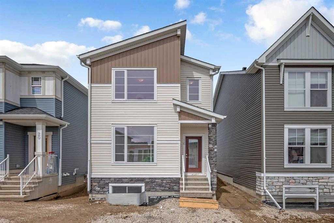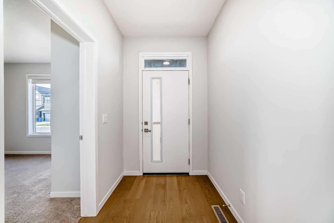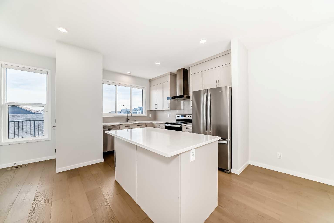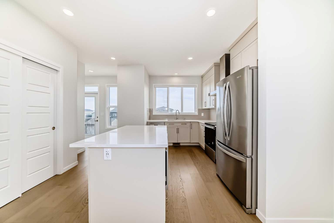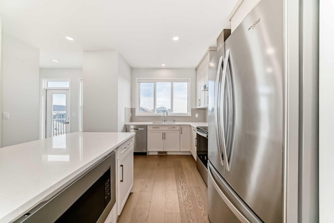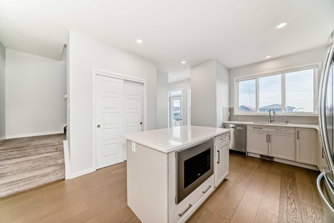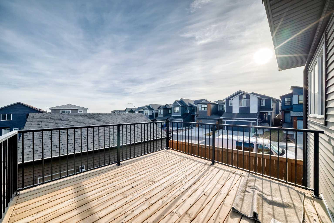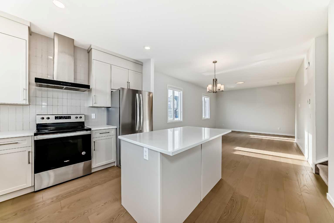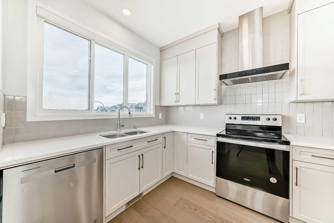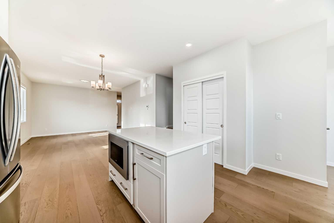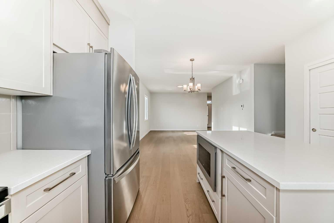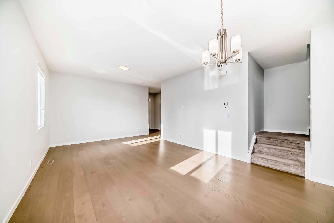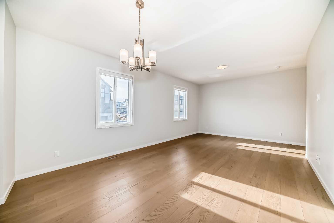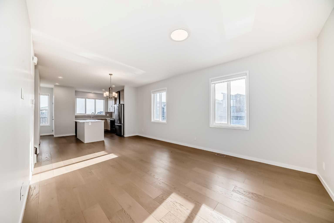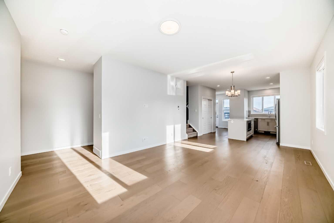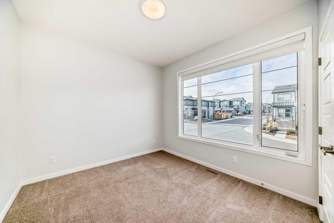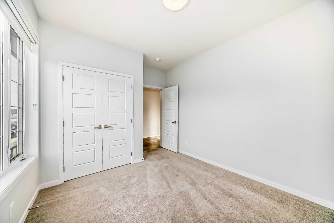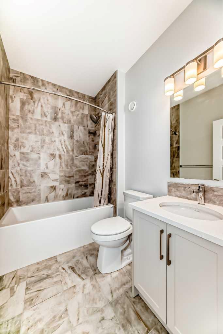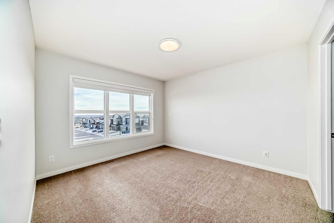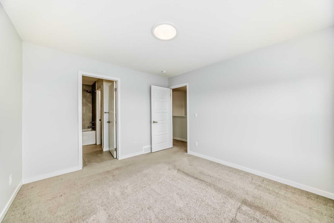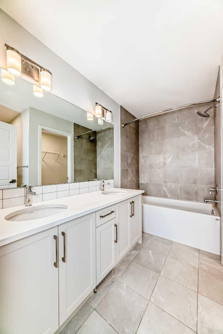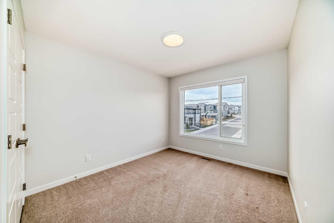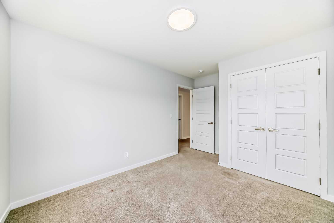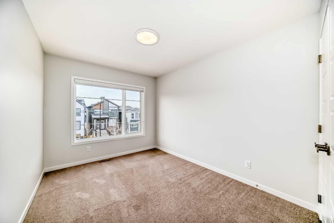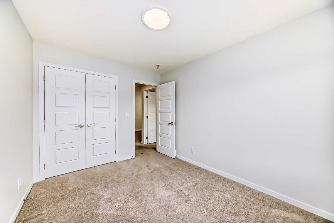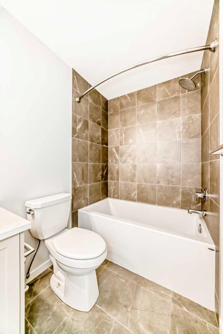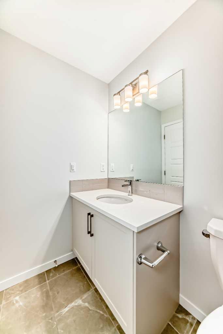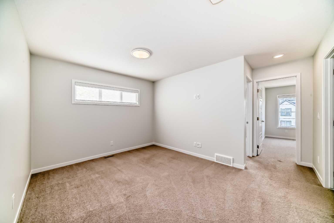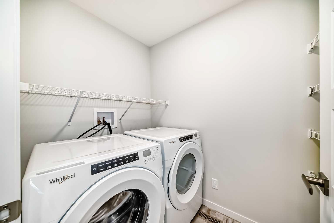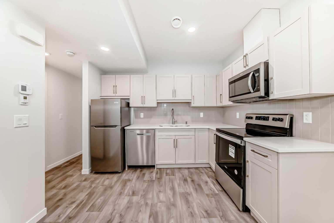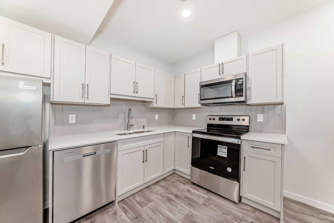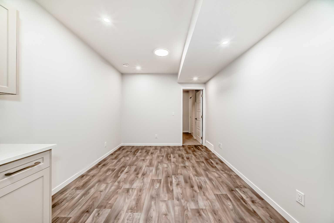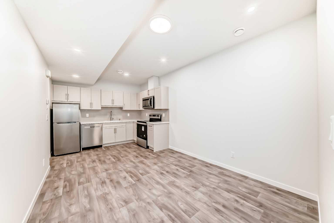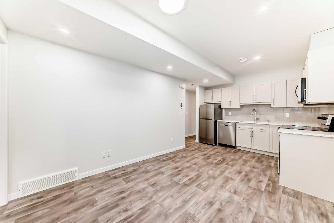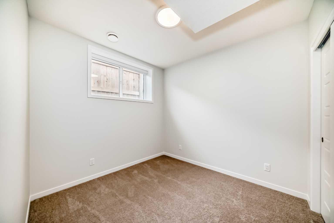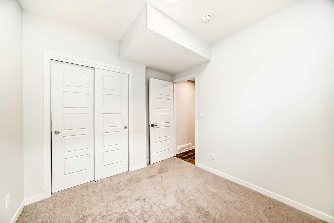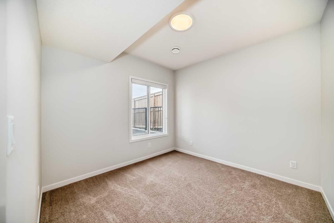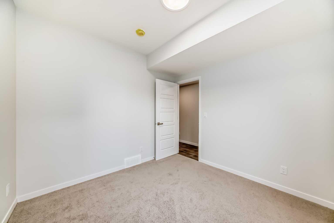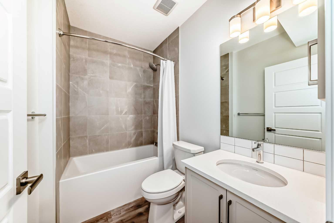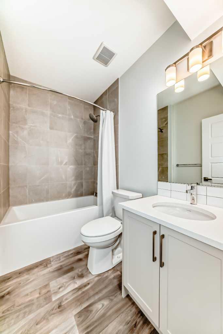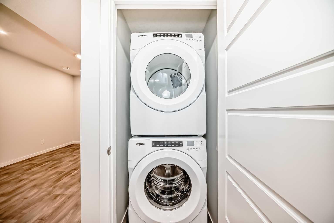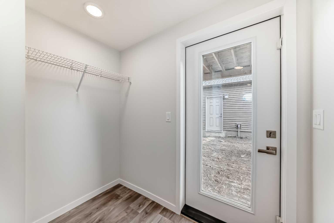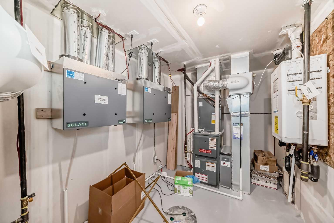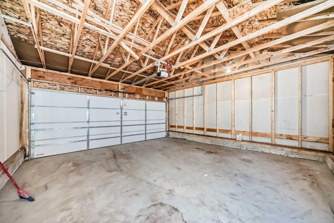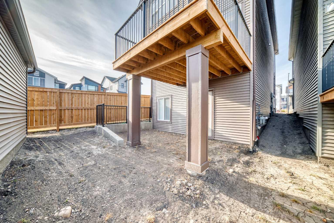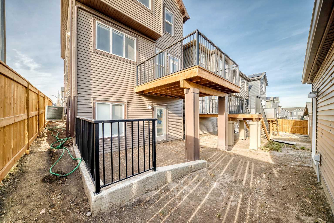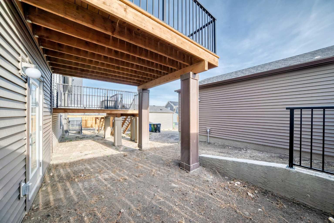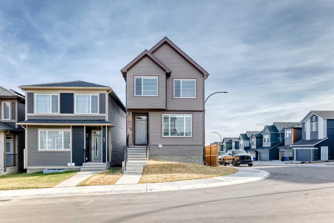64 Edith Terrace NW, Calgary, Alberta
Residential For Sale in Calgary, Alberta
$798,900
-
ResidentialProperty Type
-
6Bedrooms
-
4Bath
-
2Garage
-
1,826Sq Ft
-
2023Year Built
Location: Glacier Ridge, NW Calgary, Alberta Type: Detached 2-Storey Home with Legal Basement Suite Bedrooms: 6 total (4 in main home + 2 in legal suite) Bathrooms: 4 total (3 full in main home + 1 in suite) Garage: Detached double-car garage Lot: Side lot Cooling: Central A/C Basement: Fully developed, legal 2-bedroom suite with separate entrance and laundry Welcome to this beautifully designed 4-bedroom, 4-bathroom home with a legal 2-bedroom basement suite, perfectly situated in the desirable community of Glacier Ridge in northwest Calgary. Located on a premium side lot, this property offers exceptional light, privacy, and functionality — ideal for growing families or savvy investors. The main floor features an inviting open-concept layout with a spacious living area, a modern kitchen with high-end finishes, and a full bedroom and bathroom — perfect for guests or multi-generational living. Upstairs, you’ll find three additional bedrooms, including a primary suite complete with a private ensuite and walk-in closet. A full bathroom and convenient upper-level laundry complete the upper floor. The fully developed legal basement suite offers an excellent mortgage helper or rental opportunity, featuring two bedrooms, one bathroom, a full kitchen, a living area, and a separate laundry with a private side entrance. This home also includes: central air conditioning, a detached double-car garage, and high-quality finishes throughout. Key Features 4 spacious bedrooms in main home (1 on main floor, 3 upstairs) 4 full bathrooms in main home (including ensuite) Legal 2-bedroom basement suite with full kitchen, bath, and laundry Detached 2-car garage Central air conditioning Side lot location with additional privacy and light Modern open-concept kitchen and living space Prime location close to parks, new schools, shopping, and major commuter routes Additional Information Community: Glacier Ridge – a vibrant new development known for family-friendly amenities, green spaces, and easy access to Calgary’s northwest conveniences. Ideal For: Families seeking space and comfort, or investors looking for a turn-key income property.
| Street Address: | 64 Edith Terrace NW |
| City: | Calgary |
| Province/State: | Alberta |
| Postal Code: | N/A |
| County/Parish: | Calgary |
| Subdivision: | Glacier Ridge |
| Country: | Canada |
| Latitude: | 51.18468288 |
| Longitude: | -114.16852940 |
| MLS® Number: | A2270552 |
| Price: | $798,900 |
| Property Area: | 1,826 Sq ft |
| Bedrooms: | 6 |
| Bathrooms Half: | 0 |
| Bathrooms Full: | 4 |
| Living Area: | 1,826 Sq ft |
| Building Area: | 0 Sq ft |
| Year Built: | 2023 |
| Listing Date: | Nov 12, 2025 |
| Garage Spaces: | 2 |
| Property Type: | Residential |
| Property Subtype: | Detached |
| MLS Status: | Active |
Additional Details
| Flooring: | N/A |
| Construction: | Concrete,Stone,Vinyl Siding |
| Parking: | Double Garage Detached |
| Appliances: | Dishwasher,Dryer,Electric Stove,Microwave,Microwave Hood Fan,Range Hood,Refrigerator,Washer |
| Stories: | N/A |
| Zoning: | R-G |
| Fireplace: | N/A |
| Amenities: | None |
Utilities & Systems
| Heating: | Forced Air,Natural Gas |
| Cooling: | Central Air |
| Property Type | Residential |
| Building Type | Detached |
| Square Footage | 1,826 sqft |
| Community Name | Glacier Ridge |
| Subdivision Name | Glacier Ridge |
| Title | Fee Simple |
| Land Size | 3,067 sqft |
| Built in | 2023 |
| Annual Property Taxes | Contact listing agent |
| Parking Type | Garage |
Bedrooms
| Above Grade | 4 |
Bathrooms
| Total | 4 |
| Partial | 0 |
Interior Features
| Appliances Included | Dishwasher, Dryer, Electric Stove, Microwave, Microwave Hood Fan, Range Hood, Refrigerator, Washer |
| Flooring | Carpet, Tile, Vinyl |
Building Features
| Features | Granite Counters, No Animal Home |
| Construction Material | Concrete, Stone, Vinyl Siding |
| Structures | Deck |
Heating & Cooling
| Cooling | Central Air |
| Heating Type | Forced Air, Natural Gas |
Exterior Features
| Exterior Finish | Concrete, Stone, Vinyl Siding |
Neighbourhood Features
| Community Features | None |
| Amenities Nearby | None |
Parking
| Parking Type | Garage |
| Total Parking Spaces | 2 |
Interior Size
| Total Finished Area: | 1,826 sq ft |
| Total Finished Area (Metric): | 169.64 sq m |
| Main Level: | 878 sq ft |
| Upper Level: | 948 sq ft |
| Below Grade: | 687 sq ft |
Room Count
| Bedrooms: | 6 |
| Bathrooms: | 4 |
| Full Bathrooms: | 4 |
| Rooms Above Grade: | 7 |
Lot Information
| Lot Size: | 3,067 sq ft |
| Lot Size (Acres): | 0.07 acres |
| Frontage: | 935 ft |
Legal
| Legal Description: | 2211182;5;32 |
| Title to Land: | Fee Simple |
- Granite Counters
- No Animal Home
- Balcony
- Dishwasher
- Dryer
- Electric Stove
- Microwave
- Microwave Hood Fan
- Range Hood
- Refrigerator
- Washer
- Full
- None
- Concrete
- Stone
- Vinyl Siding
- Poured Concrete
- Back Lane
- Rectangular Lot
- Double Garage Detached
- Deck
Floor plan information is not available for this property.
Monthly Payment Breakdown
Loading Walk Score...
What's Nearby?
Powered by Yelp
