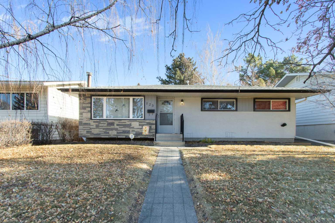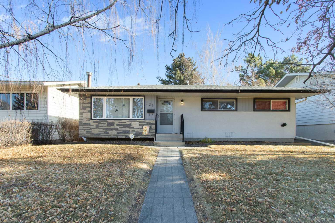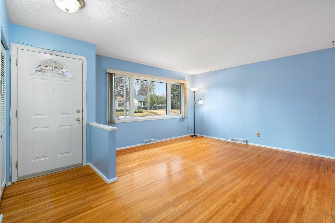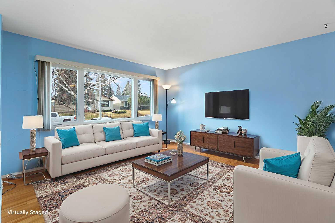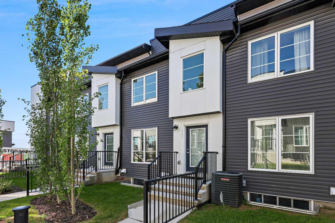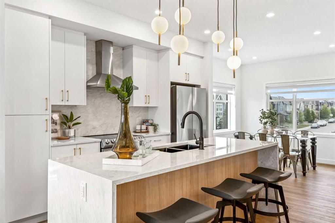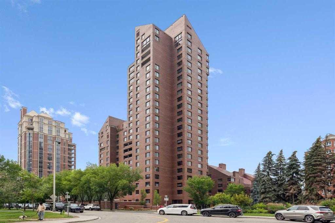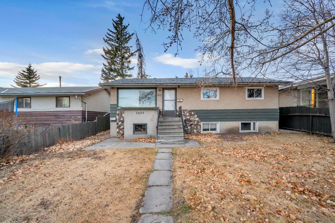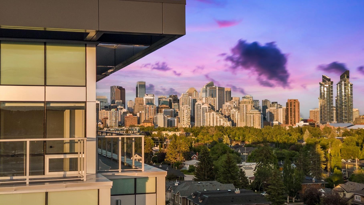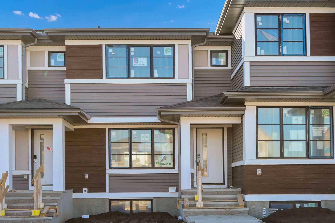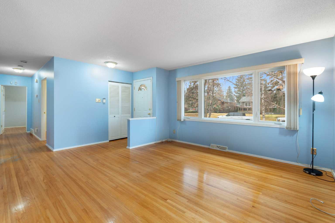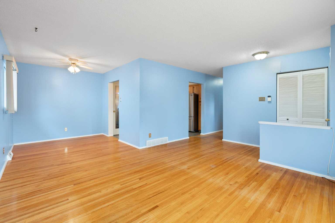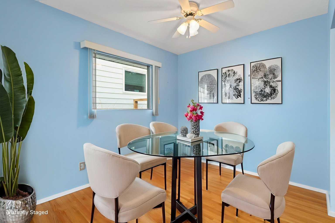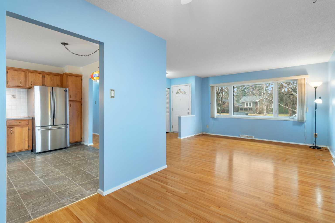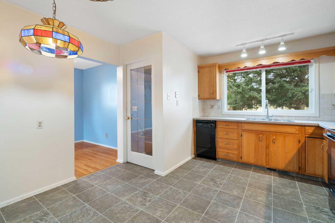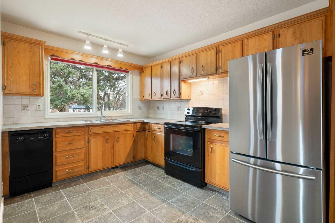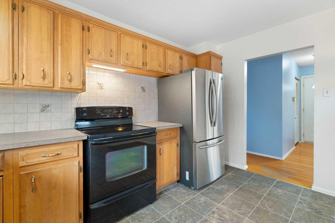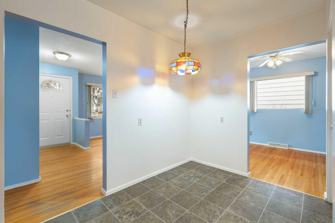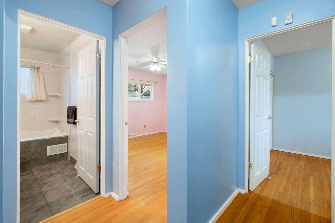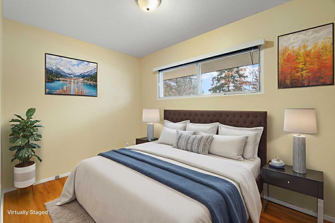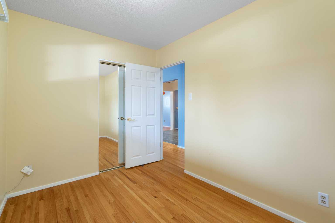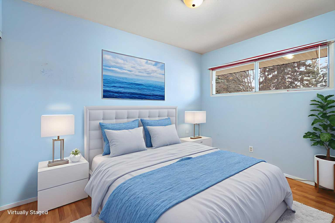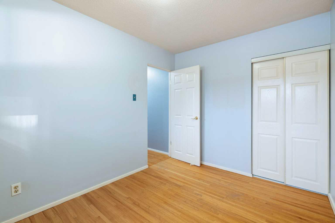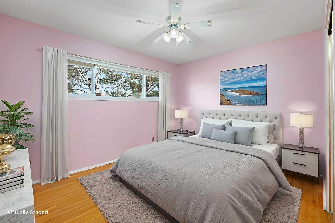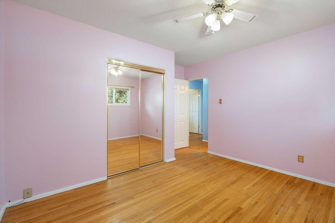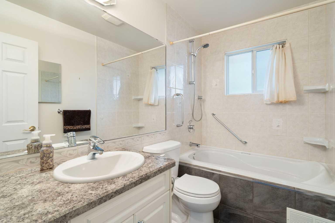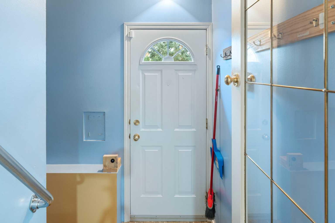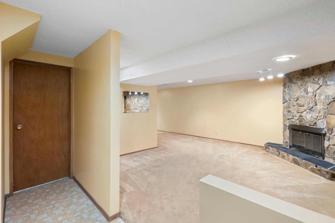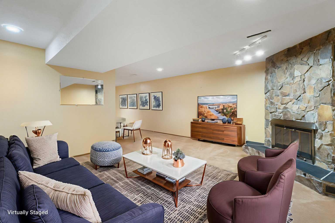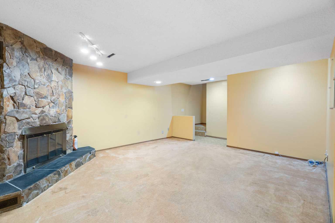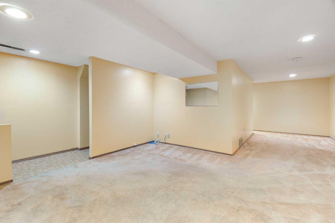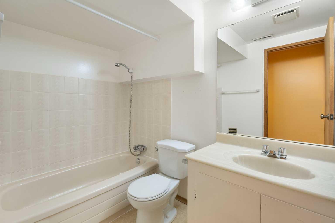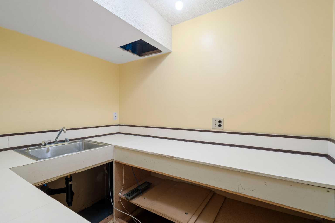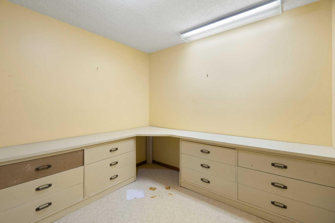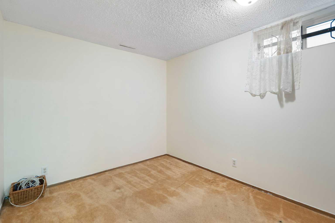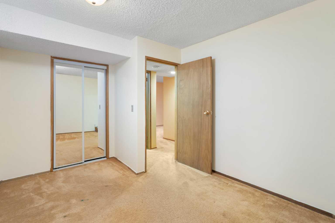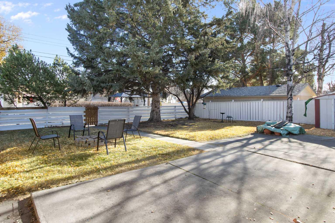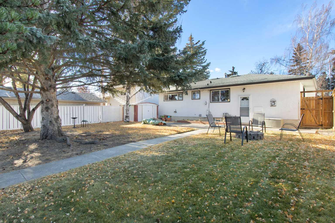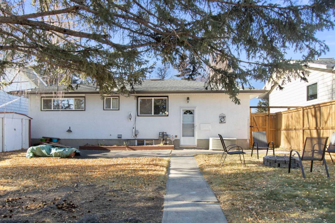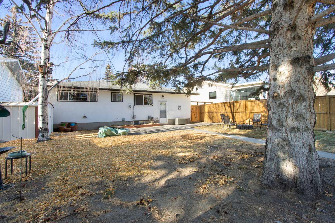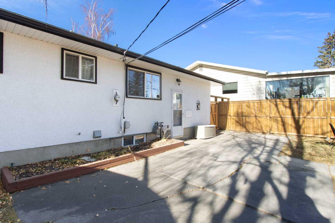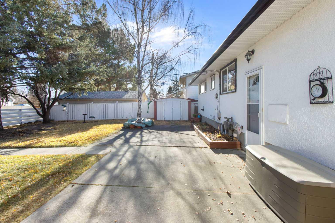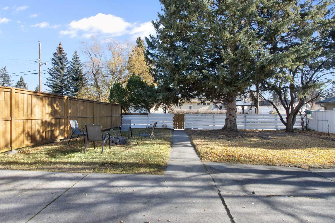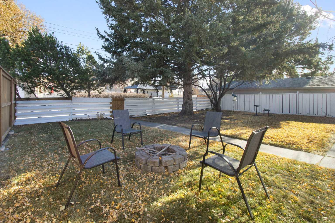123 Glacier Drive SW, Calgary, Alberta
Residential For Sale in Calgary, Alberta
$639,900
-
ResidentialProperty Type
-
4Bedrooms
-
2Bath
-
0Garage
-
1,052Sq Ft
-
1962Year Built
Welcome to a charming, well-kept original bungalow on a 500 sq. m. lot in the highly sought-after, family-friendly community of Glamorgan. Offering 3+1 bedrooms and 2 full bathrooms, this home is the perfect opportunity to break into the SW detached market without breaking the bank. The main level features original hardwood floors, a bright and functional layout, and plenty of potential for future renovation or expansion. The lower level includes a cozy fireplace, additional bedroom, full bath, and ample storage—ideal for guests, teens, or a home office. Several key updates have been completed over the years, including windows, roof, exterior paint, and hot water tank, allowing for peace of mind while you plan your personal touches. Sitting on a relatively flat, rectangular lot with mature trees on a desirable street, this property offers excellent flexibility for gardening, outdoor living, or future redevelopment. All of this in an unbeatable location: walking distance to Mount Royal University, close to Westhills shopping, North Glenmore Park, major routes, great schools, transit (including MAX bus line), playgrounds, and recreational spaces. A fantastic opportunity in one of Calgary’s favourite established communities. Book your showing today.
| Street Address: | 123 Glacier Drive SW |
| City: | Calgary |
| Province/State: | Alberta |
| Postal Code: | N/A |
| County/Parish: | Calgary |
| Subdivision: | Glamorgan |
| Country: | Canada |
| Latitude: | 51.01066916 |
| Longitude: | -114.14744623 |
| MLS® Number: | A2271776 |
| Price: | $639,900 |
| Property Area: | 1,052 Sq ft |
| Bedrooms: | 4 |
| Bathrooms Half: | 0 |
| Bathrooms Full: | 2 |
| Living Area: | 1,052 Sq ft |
| Building Area: | 0 Sq ft |
| Year Built: | 1962 |
| Listing Date: | Nov 20, 2025 |
| Garage Spaces: | 0 |
| Property Type: | Residential |
| Property Subtype: | Detached |
| MLS Status: | Active |
Additional Details
| Flooring: | N/A |
| Construction: | Stone,Stucco,Wood Frame |
| Parking: | Off Street,Outside |
| Appliances: | Dishwasher,Dryer,Electric Stove,Refrigerator,Washer |
| Stories: | N/A |
| Zoning: | R-CG |
| Fireplace: | N/A |
| Amenities: | Park,Playground,Schools Nearby,Shopping Nearby |
Utilities & Systems
| Heating: | Forced Air,Natural Gas |
| Cooling: | None |
| Property Type | Residential |
| Building Type | Detached |
| Square Footage | 1,052 sqft |
| Community Name | Glamorgan |
| Subdivision Name | Glamorgan |
| Title | Fee Simple |
| Land Size | 5,048 sqft |
| Built in | 1962 |
| Annual Property Taxes | Contact listing agent |
| Parking Type | Off Street |
| Time on MLS Listing | 39 days |
Bedrooms
| Above Grade | 3 |
Bathrooms
| Total | 2 |
| Partial | 0 |
Interior Features
| Appliances Included | Dishwasher, Dryer, Electric Stove, Refrigerator, Washer |
| Flooring | Carpet, Hardwood, Tile |
Building Features
| Features | Built-in Features, Ceiling Fan(s), Jetted Tub, Laminate Counters, Storage, Vinyl Windows |
| Construction Material | Stone, Stucco, Wood Frame |
| Structures | Patio |
Heating & Cooling
| Cooling | None |
| Heating Type | Forced Air, Natural Gas |
Exterior Features
| Exterior Finish | Stone, Stucco, Wood Frame |
Neighbourhood Features
| Community Features | Park, Playground, Schools Nearby, Shopping Nearby |
| Amenities Nearby | Park, Playground, Schools Nearby, Shopping Nearby |
Parking
| Parking Type | Off Street |
| Total Parking Spaces | 2 |
Interior Size
| Total Finished Area: | 1,052 sq ft |
| Total Finished Area (Metric): | 97.75 sq m |
| Main Level: | 1,052 sq ft |
| Below Grade: | 942 sq ft |
Room Count
| Bedrooms: | 4 |
| Bathrooms: | 2 |
| Full Bathrooms: | 2 |
| Rooms Above Grade: | 6 |
Lot Information
| Lot Size: | 5,048 sq ft |
| Lot Size (Acres): | 0.12 acres |
| Frontage: | 50 ft |
Legal
| Legal Description: | 2642HQ;6;17 |
| Title to Land: | Fee Simple |
- Built-in Features
- Ceiling Fan(s)
- Jetted Tub
- Laminate Counters
- Storage
- Vinyl Windows
- Fire Pit
- Private Yard
- Dishwasher
- Dryer
- Electric Stove
- Refrigerator
- Washer
- Full
- Park
- Playground
- Schools Nearby
- Shopping Nearby
- Stone
- Stucco
- Wood Frame
- Basement
- Mantle
- Wood Burning
- Poured Concrete
- Back Lane
- Back Yard
- Landscaped
- Rectangular Lot
- Off Street
- Outside
- Patio
Floor plan information is not available for this property.
Monthly Payment Breakdown
Loading Walk Score...
What's Nearby?
Powered by Yelp
REALTOR® Details
Doug Cabral
- (403) 253-1901
- [email protected]
- Royal LePage Benchmark
