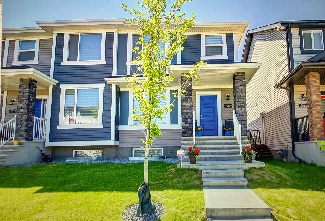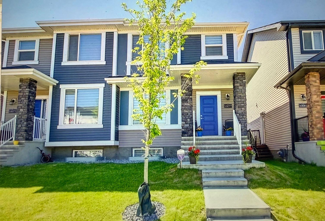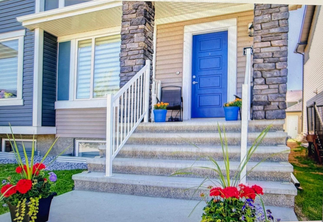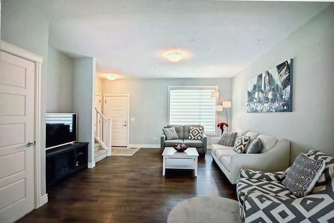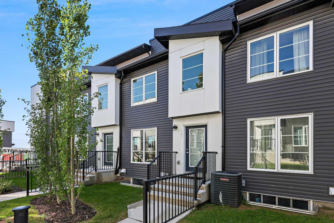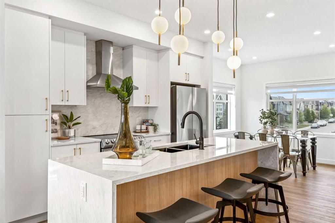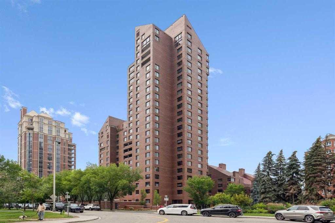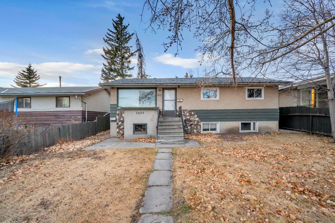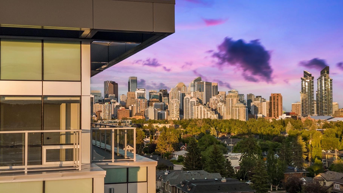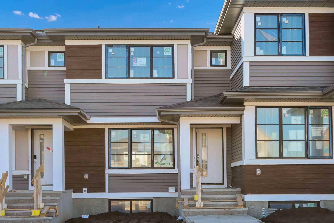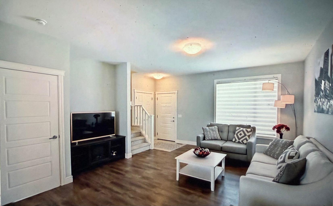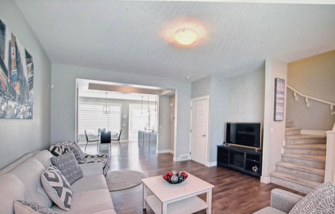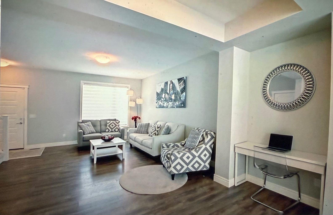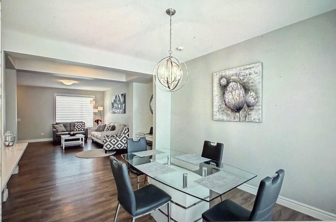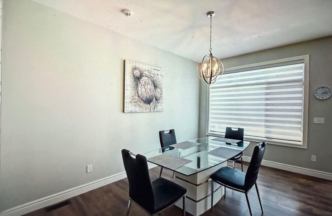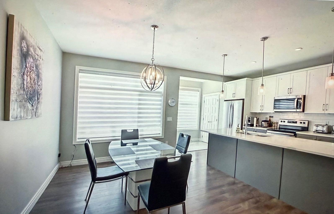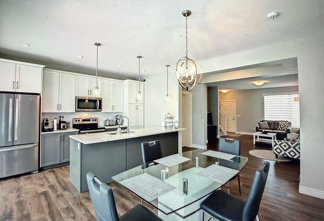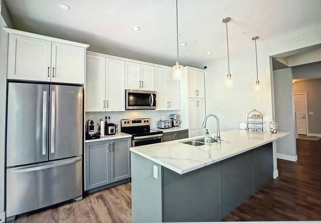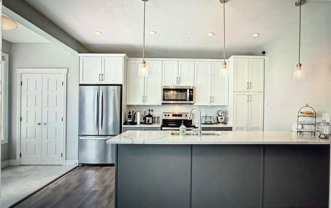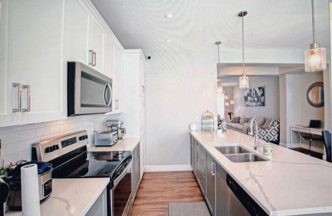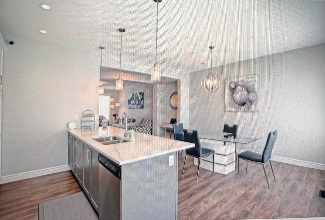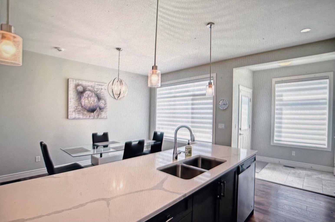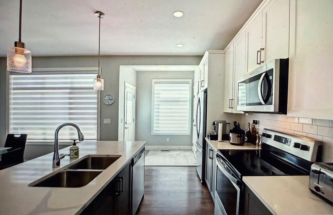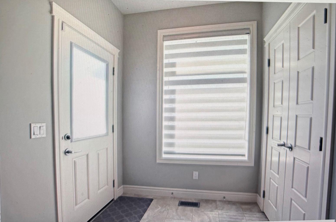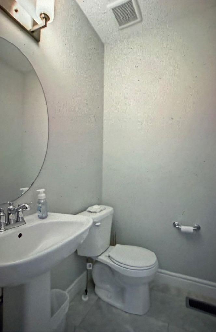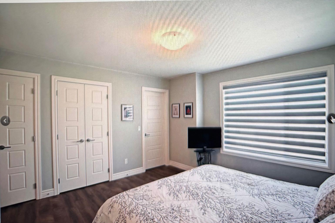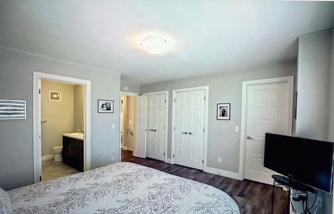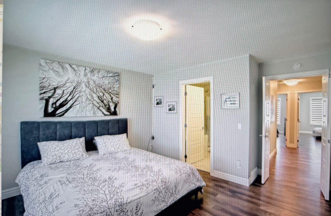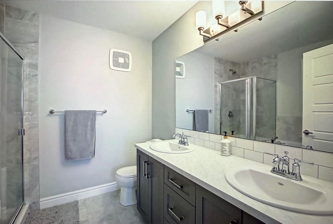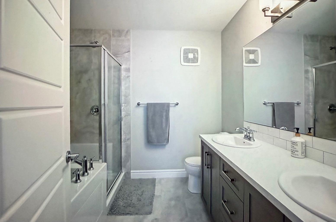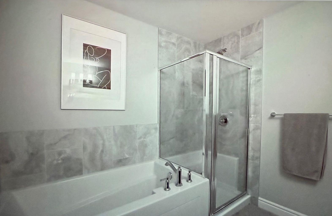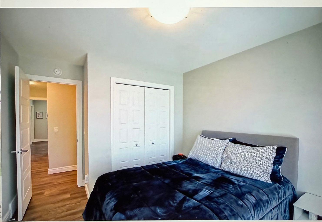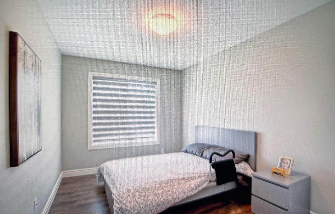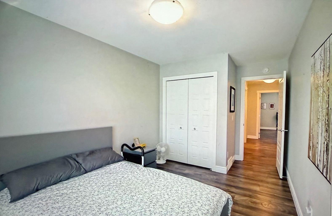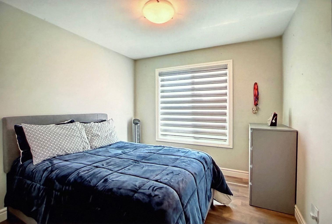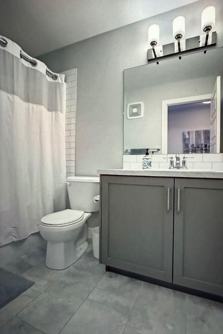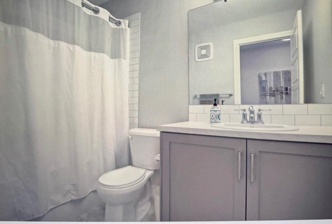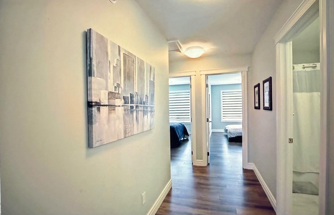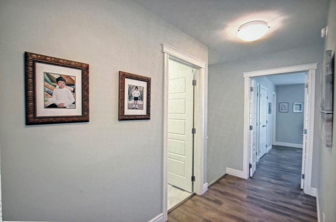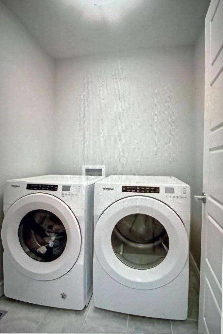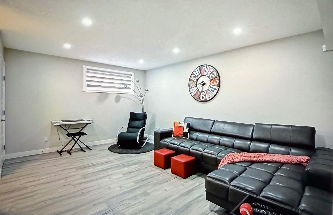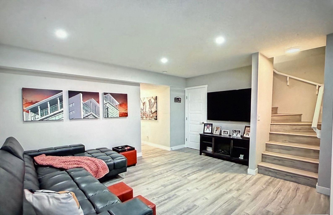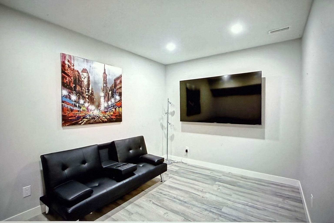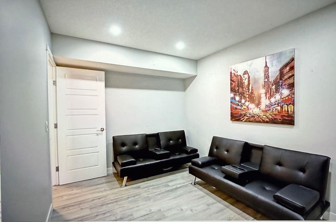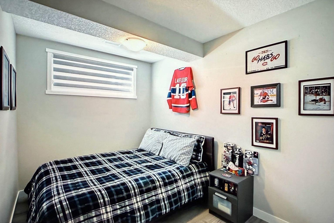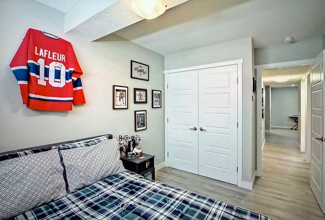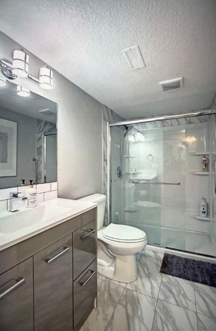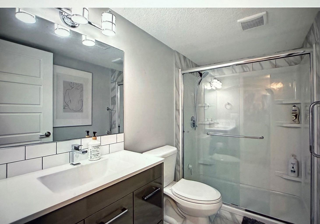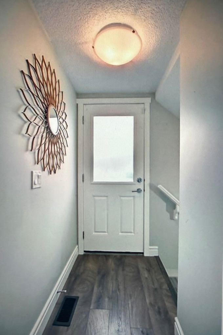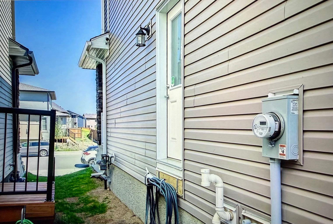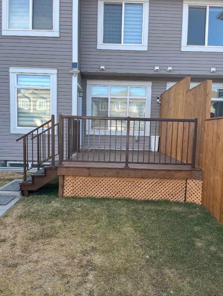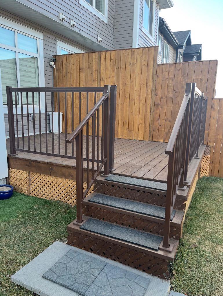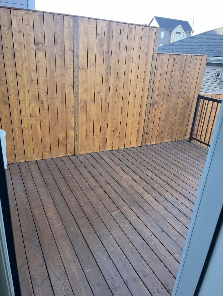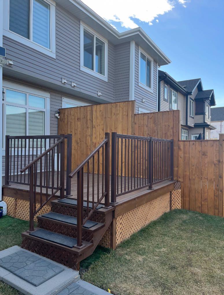10077, 46 Street . , Calgary, Alberta
Residential For Sale in Calgary, Alberta
$639,900
-
ResidentialProperty Type
-
4Bedrooms
-
4Bath
-
0Garage
-
1,633Sq Ft
-
2019Year Built
Beautiful Semi-Detached house in the heart of Savanna, As you walk into the house you will see a huge living room Open concept. Beautiful kitchen, Quartz countertops, with all modern and stainless steel appliances,3 Full washrooms & 1 half bathroom,9 feet ceiling on the main floor. 3 bedrooms upstairs. Master has master Ensuite bathroom. Laundry upstairs. Separate entrance for the basement. Beautiful 1 bedroom basement with Huge size living room & big size flex room as well, separate full bathroom, with durable and eye-catching LVP Flooring, Fully Double garage concrete Pad
| Street Address: | 10077, 46 Street . |
| City: | Calgary |
| Province/State: | Alberta |
| Postal Code: | N/A |
| County/Parish: | Calgary |
| Subdivision: | Saddle Ridge |
| Country: | Canada |
| Latitude: | 51.13750220 |
| Longitude: | -113.96563850 |
| MLS® Number: | A2269291 |
| Price: | $639,900 |
| Property Area: | 1,633 Sq ft |
| Bedrooms: | 4 |
| Bathrooms Half: | 1 |
| Bathrooms Full: | 3 |
| Living Area: | 1,633 Sq ft |
| Building Area: | 0 Sq ft |
| Year Built: | 2019 |
| Listing Date: | Nov 08, 2025 |
| Garage Spaces: | 0 |
| Property Type: | Residential |
| Property Subtype: | Semi Detached (Half Duplex) |
| MLS Status: | Active |
Additional Details
| Flooring: | N/A |
| Construction: | Vinyl Siding,Wood Frame |
| Parking: | Parking Pad |
| Appliances: | Dishwasher,Electric Cooktop,Microwave Hood Fan,Refrigerator,Washer/Dryer |
| Stories: | N/A |
| Zoning: | Cal Zone |
| Fireplace: | N/A |
| Amenities: | Park,Schools Nearby,Shopping Nearby,Sidewalks,Street Lights |
Utilities & Systems
| Heating: | Forced Air |
| Cooling: | None |
| Property Type | Residential |
| Building Type | Semi Detached (Half Duplex) |
| Square Footage | 1,633 sqft |
| Community Name | Saddle Ridge |
| Subdivision Name | Saddle Ridge |
| Title | Fee Simple |
| Land Size | 2,647 sqft |
| Built in | 2019 |
| Annual Property Taxes | Contact listing agent |
| Parking Type | Parking Pad |
| Time on MLS Listing | 10 days |
Bedrooms
| Above Grade | 3 |
Bathrooms
| Total | 4 |
| Partial | 1 |
Interior Features
| Appliances Included | Dishwasher, Electric Cooktop, Microwave Hood Fan, Refrigerator, Washer/Dryer |
| Flooring | Laminate |
Building Features
| Features | See Remarks |
| Construction Material | Vinyl Siding, Wood Frame |
| Structures | Deck |
Heating & Cooling
| Cooling | None |
| Heating Type | Forced Air |
Exterior Features
| Exterior Finish | Vinyl Siding, Wood Frame |
Neighbourhood Features
| Community Features | Park, Schools Nearby, Shopping Nearby, Sidewalks, Street Lights |
| Amenities Nearby | Park, Schools Nearby, Shopping Nearby, Sidewalks, Street Lights |
Parking
| Parking Type | Parking Pad |
| Total Parking Spaces | 2 |
Interior Size
| Total Finished Area: | 1,633 sq ft |
| Total Finished Area (Metric): | 151.71 sq m |
Room Count
| Bedrooms: | 4 |
| Bathrooms: | 4 |
| Full Bathrooms: | 3 |
| Half Bathrooms: | 1 |
| Rooms Above Grade: | 6 |
Lot Information
| Lot Size: | 2,647 sq ft |
| Lot Size (Acres): | 0.06 acres |
| Frontage: | 20 ft |
- See Remarks
- Other
- Dishwasher
- Electric Cooktop
- Microwave Hood Fan
- Refrigerator
- Washer/Dryer
- Full
- Park
- Schools Nearby
- Shopping Nearby
- Sidewalks
- Street Lights
- Vinyl Siding
- Wood Frame
- Poured Concrete
- Back Yard
- Parking Pad
- Deck
Floor plan information is not available for this property.
Monthly Payment Breakdown
Loading Walk Score...
What's Nearby?
Powered by Yelp
