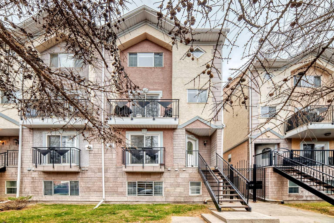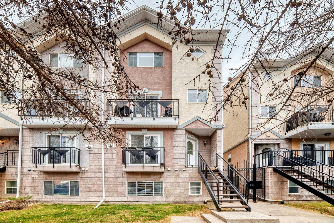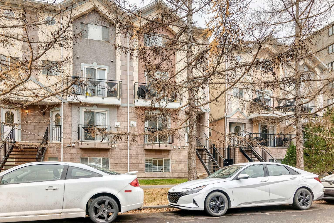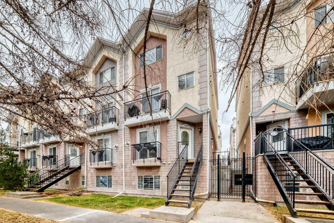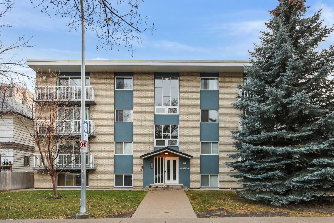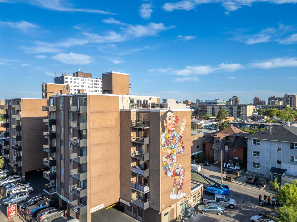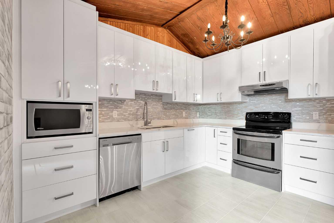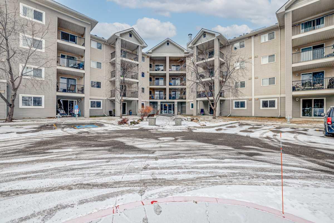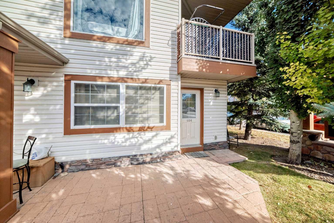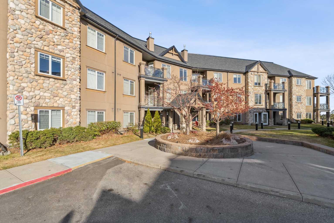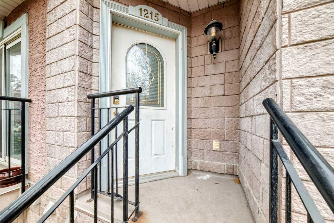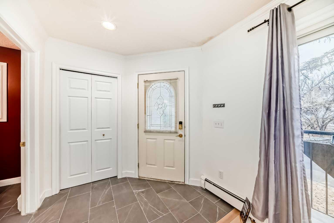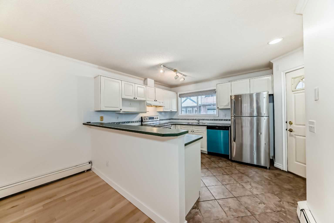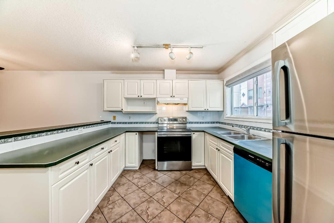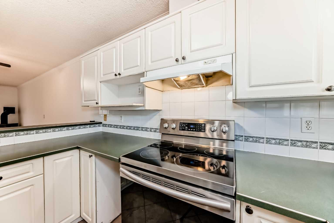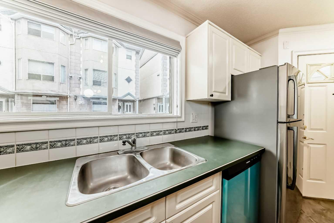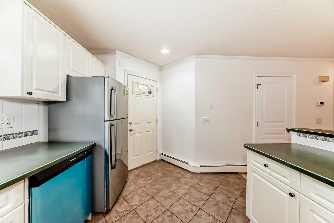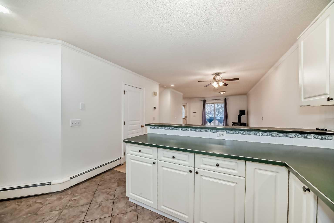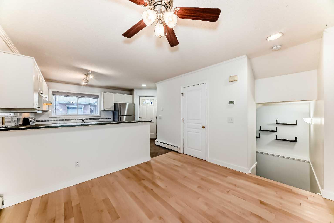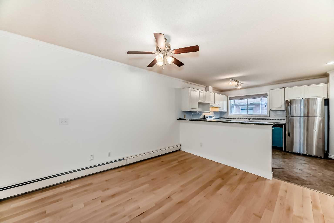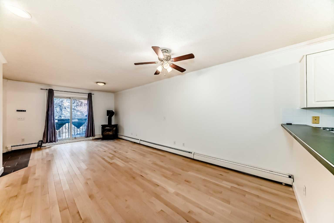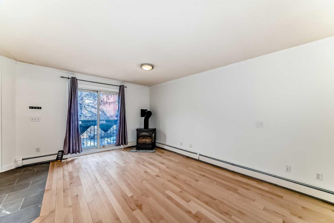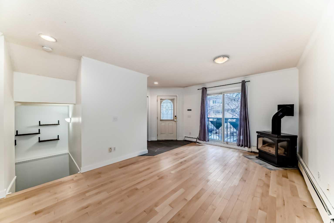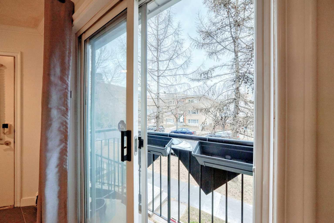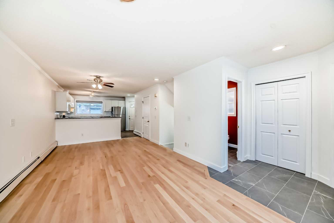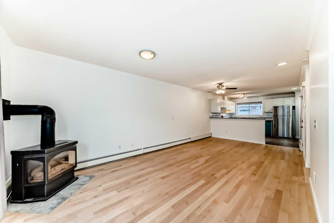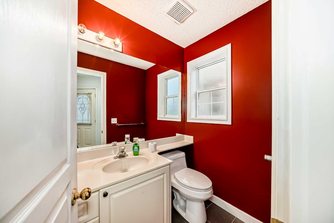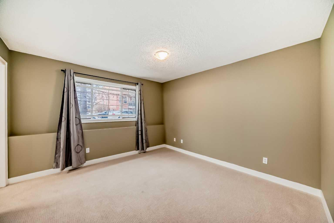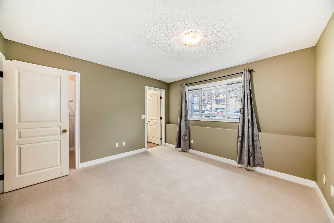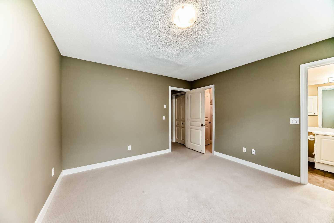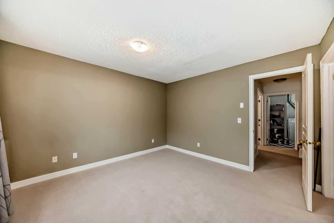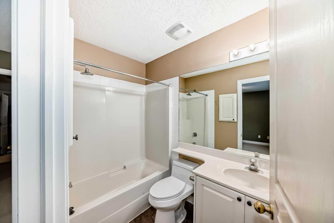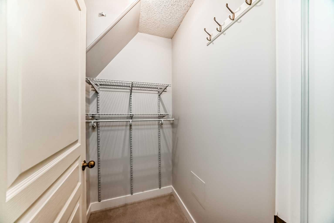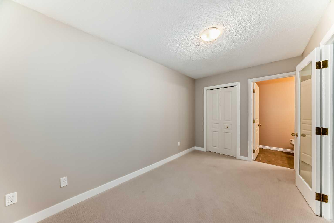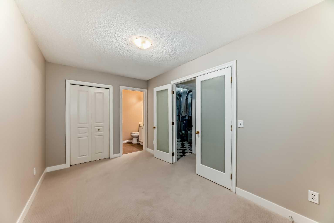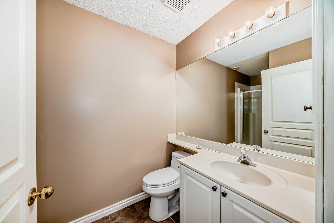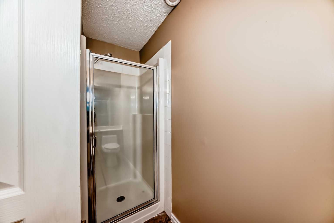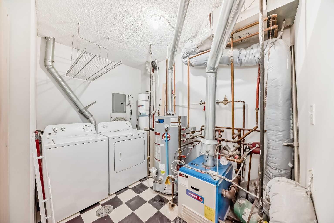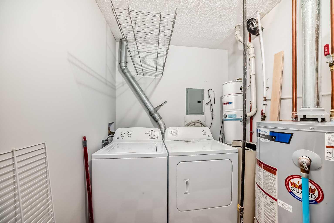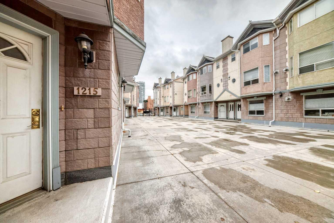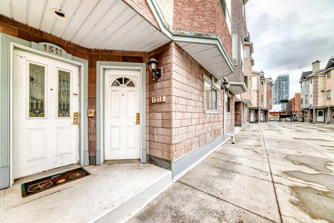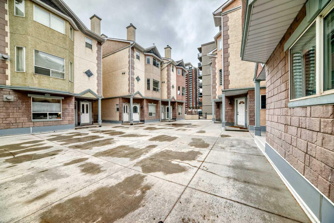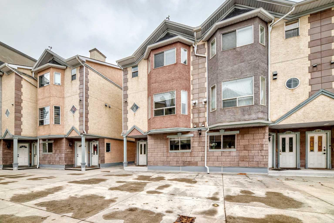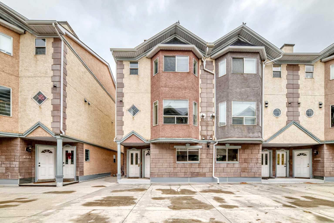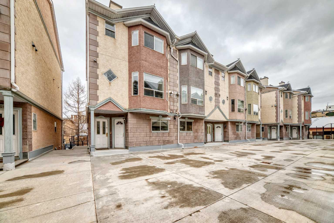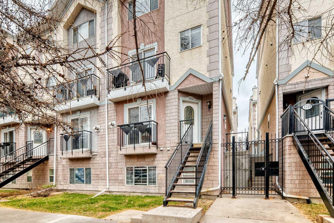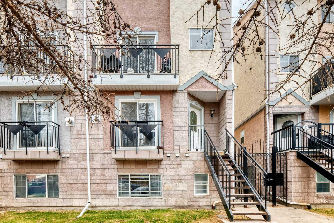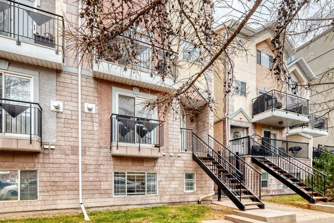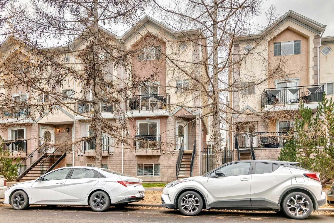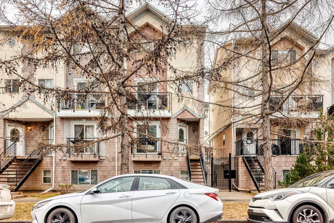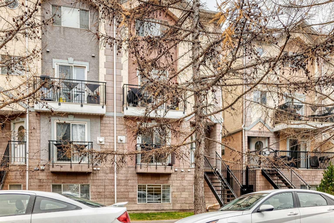1215 15 Avenue SW, Calgary, Alberta
Condo For Sale in Calgary, Alberta
$319,000
-
CondoProperty Type
-
2Bedrooms
-
3Bath
-
0Garage
-
564Sq Ft
-
1996Year Built
Live the inner-city life in this bright 2-storey walk-up at The Terrace. Don't let the square footage fool you, the total square footage including RMS and below grade is 1,165 square feet. An open main level (with recently renovated hardwood floors and carpet) blends a peninsula kitchen with eating bar, full dining space, and a fireplace-anchored living room - plus easy access to the common courtyard for morning coffee or evening BBQs. The home features updated plumbing throughout (no Poly-B), new toilets, and a central vacuum system. Downstairs, you’ll find a peaceful primary retreat with walk-in closet and ensuite, a full-size den with closet, a second full bath, and proper laundry/storage space. Enjoy the convenience of secure underground parking in a pet-friendly building (with board approval). Set in Calgary’s vibrant Beltline, you’re just steps from 17th Ave SW’s restaurants, cafés, and shops, and a short walk to downtown. This move-in-ready home offers the perfect balance of comfort, style, and location - ideal for professionals, first-time buyers, or downsizers seeking low-maintenance inner-city living.
| Street Address: | 1215 15 Avenue SW |
| City: | Calgary |
| Province/State: | Alberta |
| Postal Code: | N/A |
| County/Parish: | Calgary |
| Subdivision: | Beltline |
| Country: | Canada |
| Latitude: | 51.03905443 |
| Longitude: | -114.08972305 |
| MLS® Number: | A2270394 |
| Price: | $319,000 |
| Property Area: | 564 Sq ft |
| Bedrooms: | 2 |
| Bathrooms Half: | 1 |
| Bathrooms Full: | 2 |
| Living Area: | 564 Sq ft |
| Building Area: | 0 Sq ft |
| Year Built: | 1996 |
| Listing Date: | Nov 12, 2025 |
| Garage Spaces: | 0 |
| Property Type: | Residential |
| Property Subtype: | Row/Townhouse |
| MLS Status: | Active |
Additional Details
| Flooring: | N/A |
| Construction: | Brick,Stucco,Wood Frame |
| Parking: | Stall |
| Appliances: | Dishwasher,Dryer,Electric Stove,Refrigerator,Washer,Window Coverings |
| Stories: | N/A |
| Zoning: | CC-MHX |
| Fireplace: | N/A |
| Amenities: | Other |
Utilities & Systems
| Heating: | Baseboard,Fireplace(s),Natural Gas |
| Cooling: | None |
| Property Type | Residential |
| Building Type | Row/Townhouse |
| Square Footage | 564 sqft |
| Community Name | Beltline |
| Subdivision Name | Beltline |
| Title | Fee Simple |
| Land Size | Unknown |
| Built in | 1996 |
| Annual Property Taxes | Contact listing agent |
| Parking Type | Stall |
| Time on MLS Listing | 15 days |
Bedrooms
| Above Grade | 2 |
Bathrooms
| Total | 3 |
| Partial | 1 |
Interior Features
| Appliances Included | Dishwasher, Dryer, Electric Stove, Refrigerator, Washer, Window Coverings |
| Flooring | Carpet, Ceramic Tile, Hardwood |
Building Features
| Features | Kitchen Island, No Smoking Home, Pantry |
| Style | Attached |
| Construction Material | Brick, Stucco, Wood Frame |
| Building Amenities | Other, Secured Parking, Snow Removal |
| Structures | Awning(s), Balcony(s), Enclosed, Glass Enclosed |
Heating & Cooling
| Cooling | None |
| Heating Type | Baseboard, Fireplace(s), Natural Gas |
Exterior Features
| Exterior Finish | Brick, Stucco, Wood Frame |
Neighbourhood Features
| Community Features | Other |
| Pets Allowed | Restrictions, Yes |
| Amenities Nearby | Other |
Maintenance or Condo Information
| Maintenance Fees | $578 Monthly |
| Maintenance Fees Include | Insurance, Professional Management, Reserve Fund Contributions, Snow Removal |
Parking
| Parking Type | Stall |
| Total Parking Spaces | 1 |
Interior Size
| Total Finished Area: | 564 sq ft |
| Total Finished Area (Metric): | 52.39 sq m |
| Main Level: | 564 sq ft |
| Below Grade: | 602 sq ft |
Room Count
| Bedrooms: | 2 |
| Bathrooms: | 3 |
| Full Bathrooms: | 2 |
| Half Bathrooms: | 1 |
| Rooms Above Grade: | 3 |
Lot Information
Legal
| Legal Description: | 9711834;19 |
| Title to Land: | Fee Simple |
- Kitchen Island
- No Smoking Home
- Pantry
- Courtyard
- Other
- Dishwasher
- Dryer
- Electric Stove
- Refrigerator
- Washer
- Window Coverings
- Secured Parking
- Snow Removal
- Full
- Brick
- Stucco
- Wood Frame
- Gas
- Slab
- Stall
- Awning(s)
- Balcony(s)
- Enclosed
- Glass Enclosed
Floor plan information is not available for this property.
Monthly Payment Breakdown
Loading Walk Score...
What's Nearby?
Powered by Yelp
REALTOR® Details
Krassi Tzenov
- (403) 807-3773
- [email protected]
- KT Capital Realty Inc.
